$299,900 - 2557 Napa Valley Way, Columbia
- 2
- Bedrooms
- 2½
- Baths
- 1,288
- SQ. Feet
- 2021
- Year Built
Welcome to this beautifully upgraded townhome offering the perfect blend of style, comfort, and convenience. Featuring 9-foot ceilings and a bright, open floor plan, this home feels spacious and inviting from the moment you step inside. Ideally located just minutes from shopping, dining, and easy access to the interstate, this gem is tucked away in a quiet, peaceful community, providing the best of both worlds. Step into luxury with high-end finishes throughout. You'll love the hard surface flooring that spans the entire home, no carpet anywhere, making it both stylish and low maintenance. The spacious kitchen is a standout, featuring a stunning upgraded farmhouse sink, modern cabinetry, and plenty of prep space for cooking and entertaining. The Craftsman-style front door and upgraded door hardware and handsets add a custom touch that elevates the overall aesthetic. Retreat to the primary suite, where you'll find a double vanity, sleek finishes and a large walk-in shower, perfect for unwinding after a long day. Generously sized secondary bedroom and thoughtfully designed living spaces make this home ideal for any lifestyle. TONS of UPGRADES throughout! Whether you're hosting guests or enjoying a quiet night in, this home offers the space, quality, and location you’ve been looking for. Don’t miss the opportunity to own this upgraded townhome that truly checks all the boxes!
Essential Information
-
- MLS® #:
- 2922542
-
- Price:
- $299,900
-
- Bedrooms:
- 2
-
- Bathrooms:
- 2.50
-
- Full Baths:
- 2
-
- Half Baths:
- 1
-
- Square Footage:
- 1,288
-
- Acres:
- 0.00
-
- Year Built:
- 2021
-
- Type:
- Residential
-
- Sub-Type:
- Townhouse
-
- Style:
- Contemporary
-
- Status:
- Active
Community Information
-
- Address:
- 2557 Napa Valley Way
-
- Subdivision:
- Village At Carter Station
-
- City:
- Columbia
-
- County:
- Maury County, TN
-
- State:
- TN
-
- Zip Code:
- 38401
Amenities
-
- Amenities:
- Sidewalks
-
- Utilities:
- Electricity Available, Water Available, Cable Connected
-
- Parking Spaces:
- 2
-
- Garages:
- Assigned
Interior
-
- Interior Features:
- Ceiling Fan(s), Open Floorplan, Pantry, Walk-In Closet(s), High Speed Internet
-
- Appliances:
- Electric Oven, Electric Range, Dishwasher, Disposal, Dryer, Microwave, Refrigerator, Stainless Steel Appliance(s), Washer
-
- Heating:
- Central, Electric
-
- Cooling:
- Central Air, Electric
-
- # of Stories:
- 2
Exterior
-
- Exterior Features:
- Smart Lock(s)
-
- Lot Description:
- Wooded
-
- Roof:
- Shingle
-
- Construction:
- Masonite
School Information
-
- Elementary:
- Spring Hill Elementary
-
- Middle:
- Spring Hill Middle School
-
- High:
- Spring Hill High School
Additional Information
-
- Date Listed:
- June 24th, 2025
-
- Days on Market:
- 58
Listing Details
- Listing Office:
- Benchmark Realty, Llc
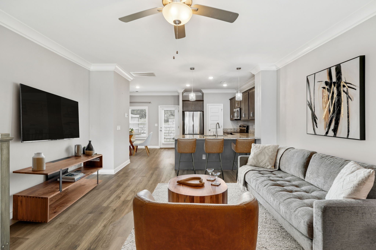
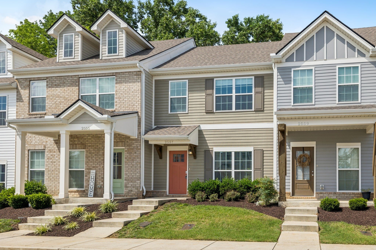
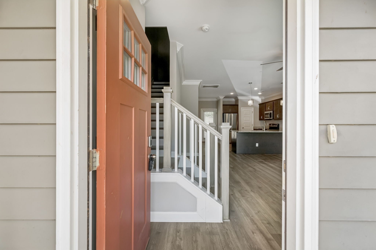
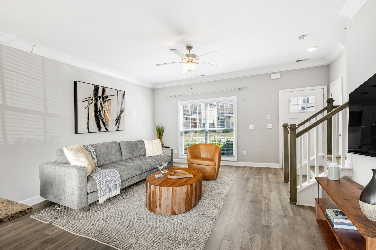
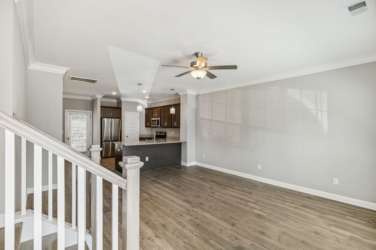
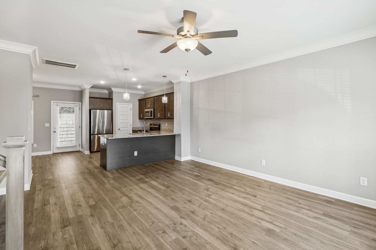
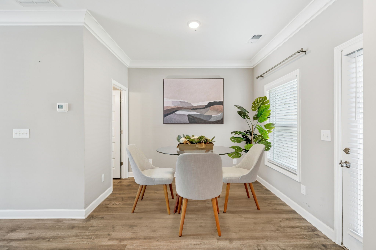
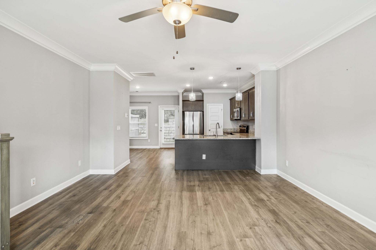
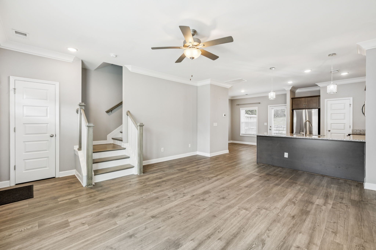
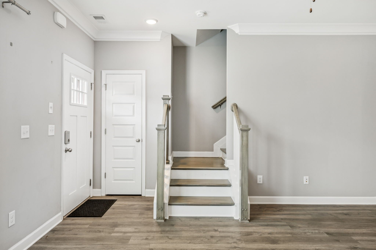
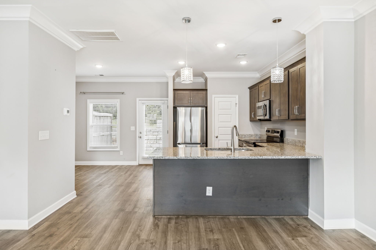
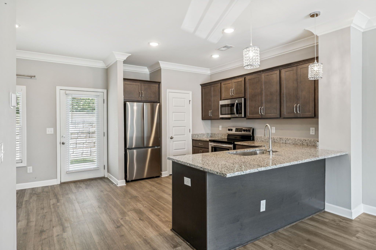
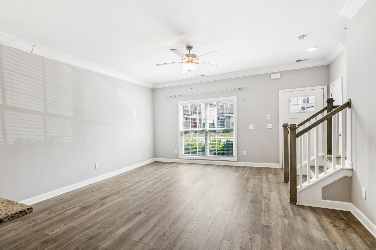
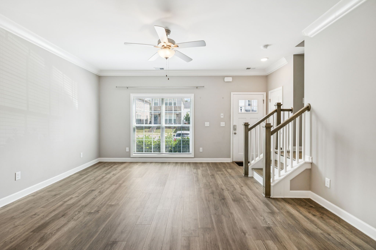
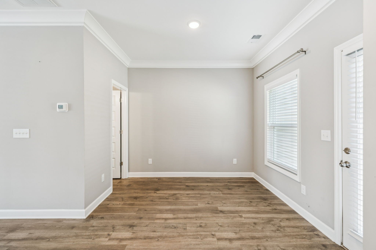
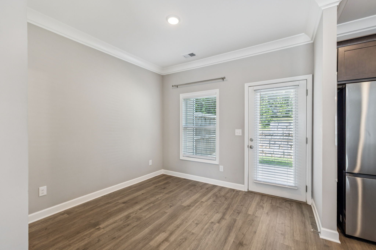
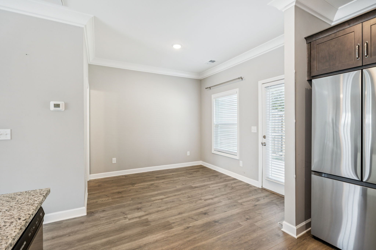
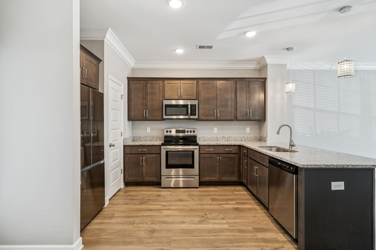
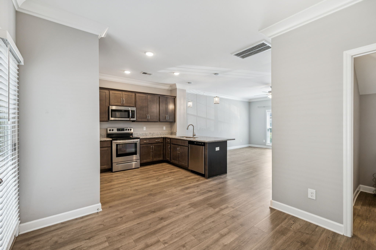
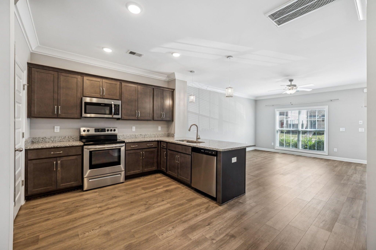
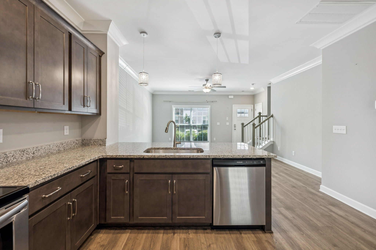
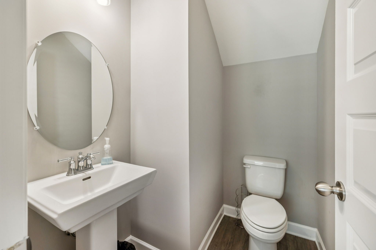
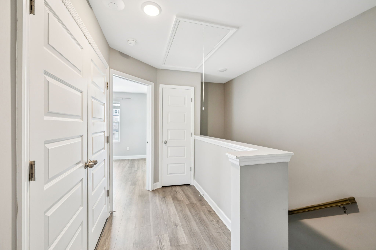
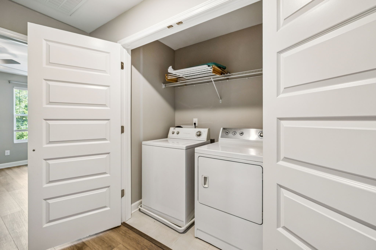
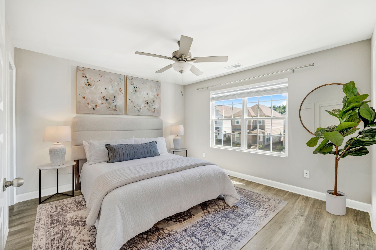
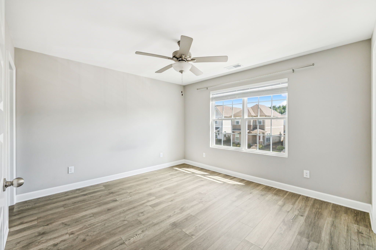
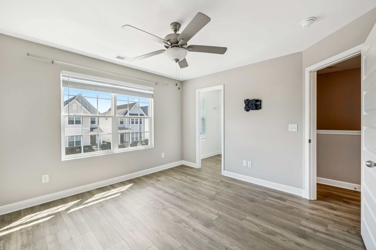
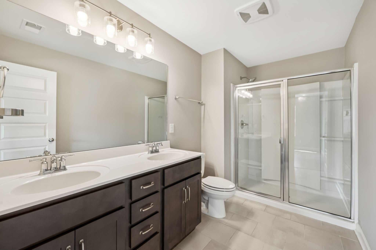
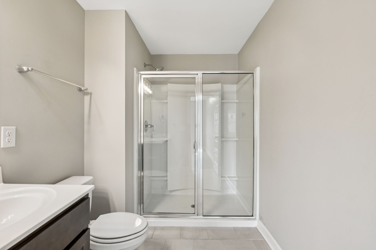
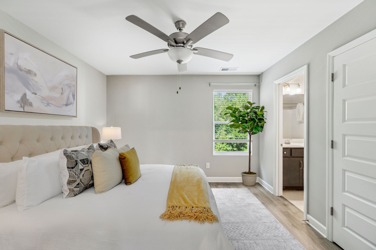
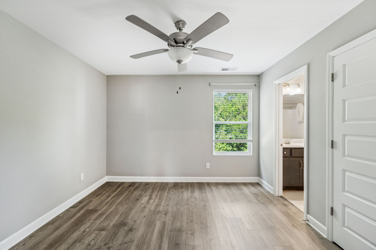
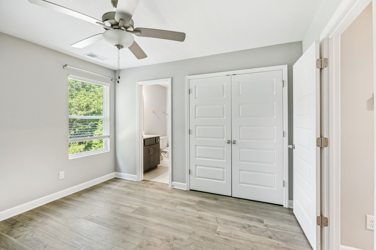
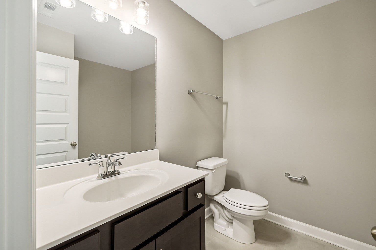
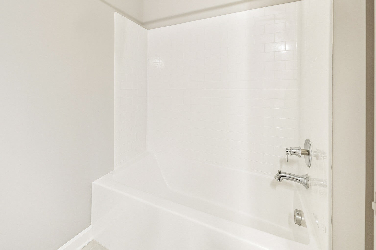
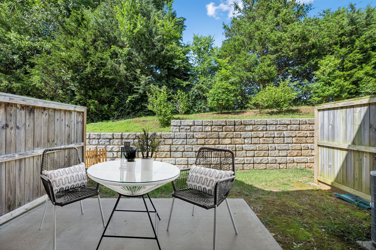
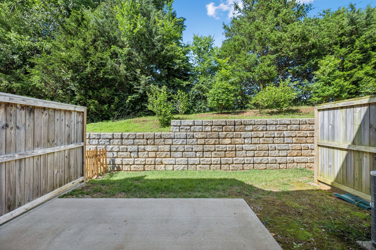
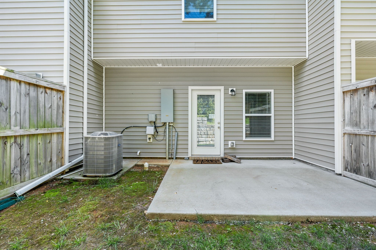
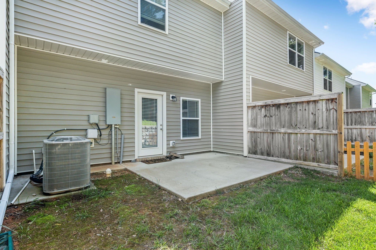
 Copyright 2025 RealTracs Solutions.
Copyright 2025 RealTracs Solutions.