$293,000 - 1910 Evans Rd, Clarksville
- 3
- Bedrooms
- 2½
- Baths
- 1,376
- SQ. Feet
- 2025
- Year Built
NEW CONSTRUCTION Home Open concept with Covered Front Porch and Backyard Deck. 1 Car Attached Garage Very DEEP in size of 22x12. Good storage space. Great Room combines Dining Room and Kitchen with Pantry. Kitchen Countertops are Quartz with overhang for additional seating. U-shaped Kitchen Beautiful Custom Cabinets and ALL STAINLESS APPLIANCES. Full size Laundry Room with shelfing and 1/2 BATHROOM on MAIN LEVEL. Second Floor Features 3 Bedrooms 2 Full Bathrooms. The Primary Bedroom Suite Features a DEEP 12x8 HUGE Walk in Closet - Owners Bathroom Features Soaking Tub, Walk in shower and Double Vanities all included! Call us today for a Tour of this FANTASTIC HOME~ And make it YOUR Home today NO HOA! 1 Year New Home Warranty for Peace of Mind with Blick Homes LLC
Essential Information
-
- MLS® #:
- 2922495
-
- Price:
- $293,000
-
- Bedrooms:
- 3
-
- Bathrooms:
- 2.50
-
- Full Baths:
- 2
-
- Half Baths:
- 1
-
- Square Footage:
- 1,376
-
- Acres:
- 0.00
-
- Year Built:
- 2025
-
- Type:
- Residential
-
- Sub-Type:
- Single Family Residence
-
- Style:
- Contemporary
-
- Status:
- Under Contract - Not Showing
Community Information
-
- Address:
- 1910 Evans Rd
-
- Subdivision:
- Dogwood Landing
-
- City:
- Clarksville
-
- County:
- Montgomery County, TN
-
- State:
- TN
-
- Zip Code:
- 37042
Amenities
-
- Utilities:
- Water Available
-
- Parking Spaces:
- 1
-
- # of Garages:
- 1
-
- Garages:
- Garage Faces Front
Interior
-
- Appliances:
- Oven, Dishwasher, Microwave
-
- Heating:
- Heat Pump
-
- Cooling:
- Central Air
-
- # of Stories:
- 2
Exterior
-
- Roof:
- Shingle
-
- Construction:
- Vinyl Siding
School Information
-
- Elementary:
- Minglewood Elementary
-
- Middle:
- New Providence Middle
-
- High:
- Northwest High School
Additional Information
-
- Date Listed:
- June 24th, 2025
-
- Days on Market:
- 58
Listing Details
- Listing Office:
- Keller Williams Realty



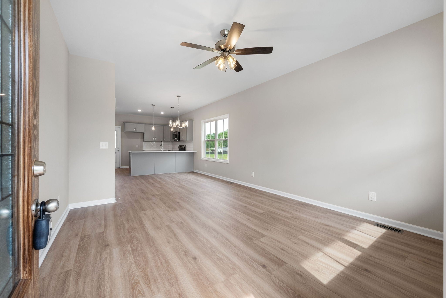
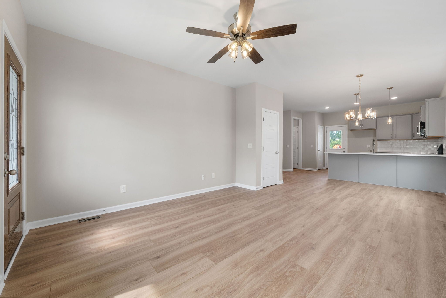
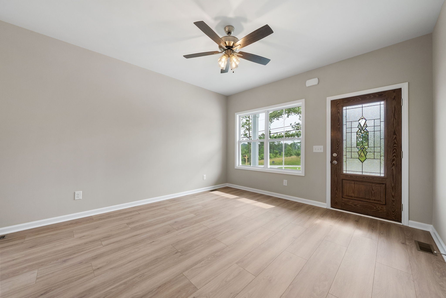
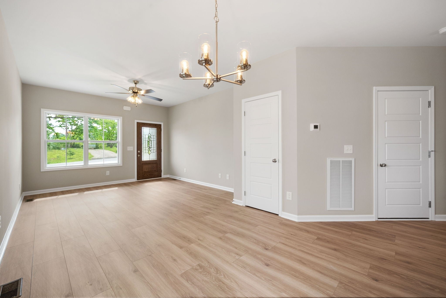

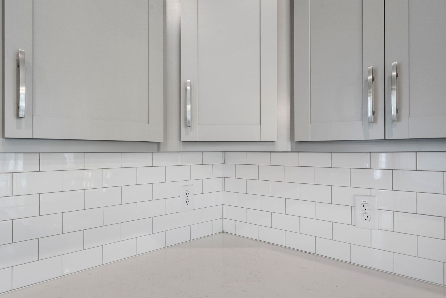

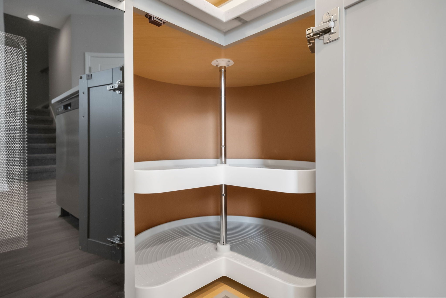
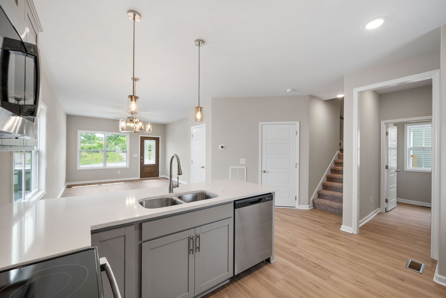

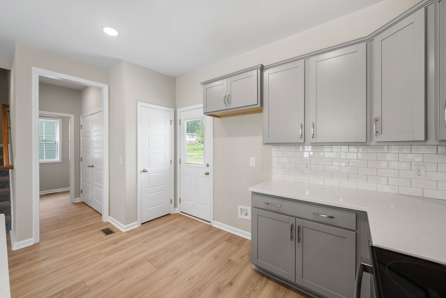
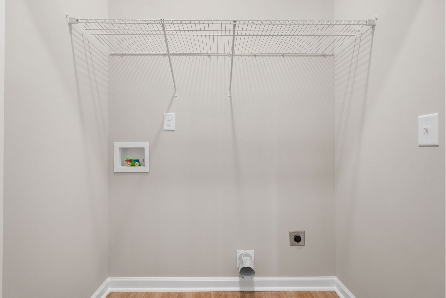
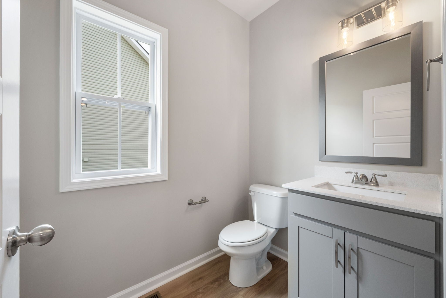
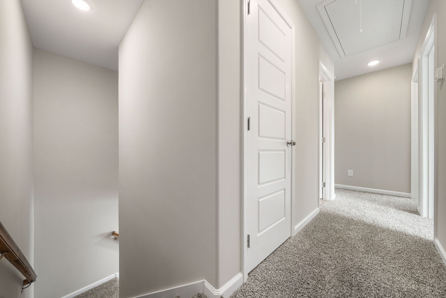
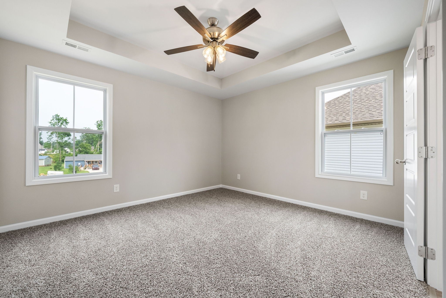
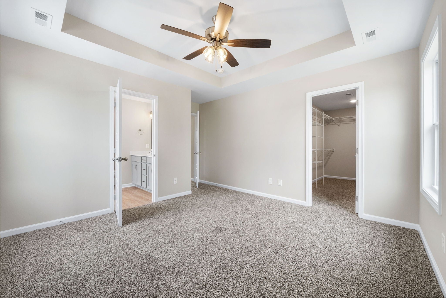

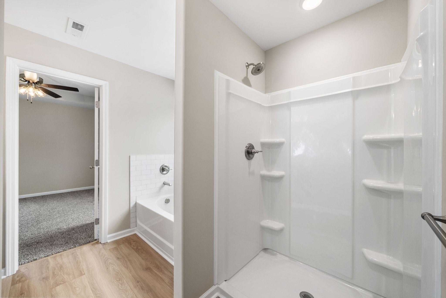
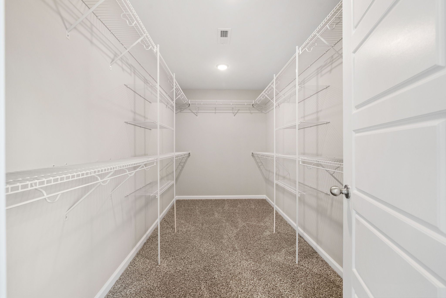
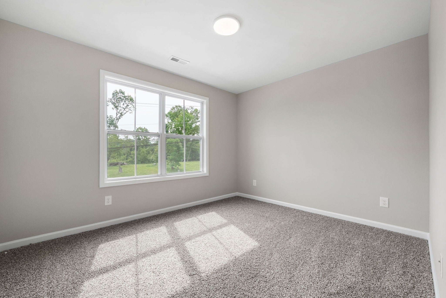
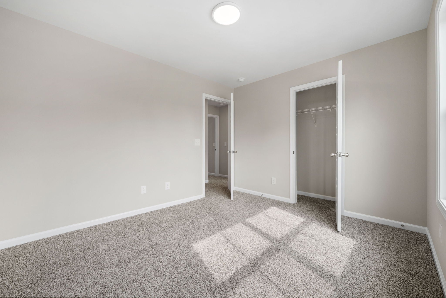
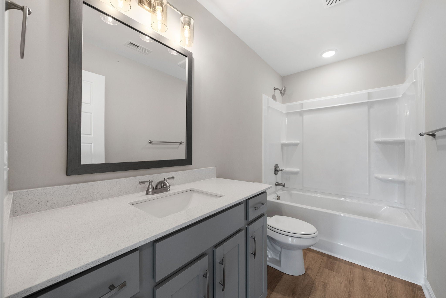
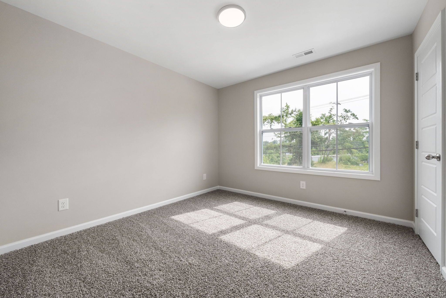
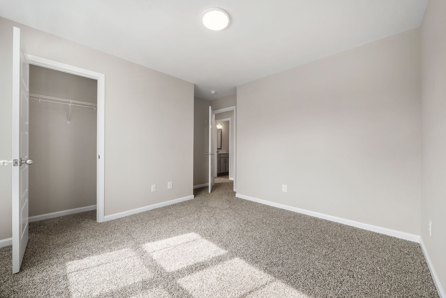
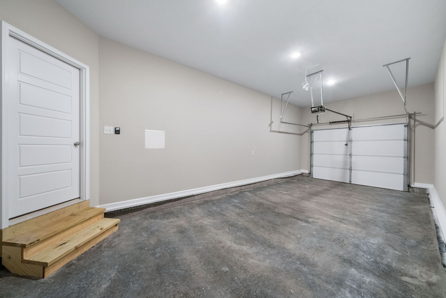
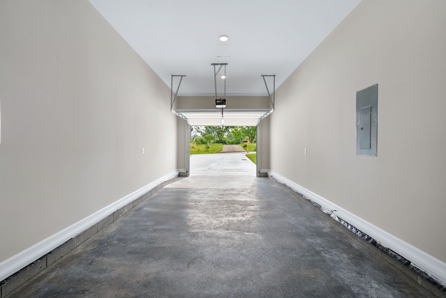
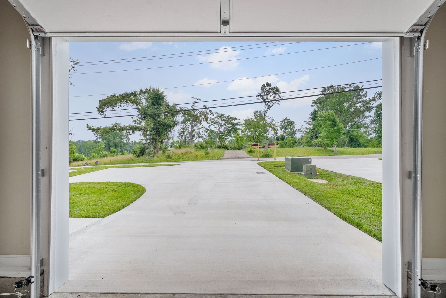
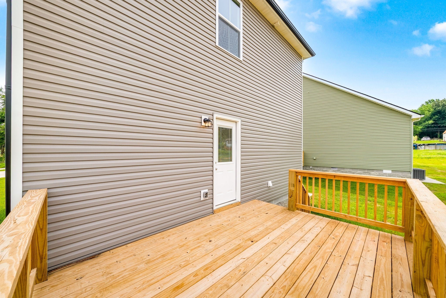
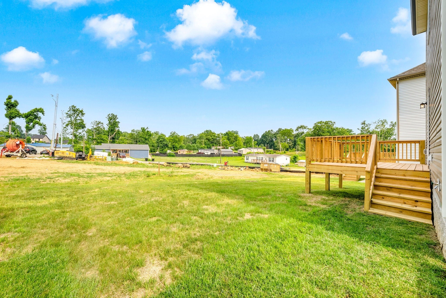
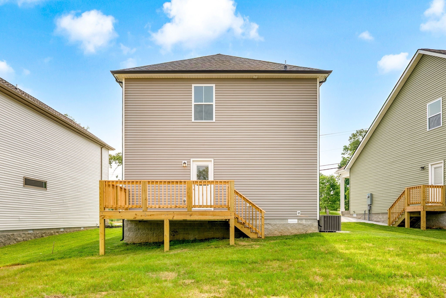
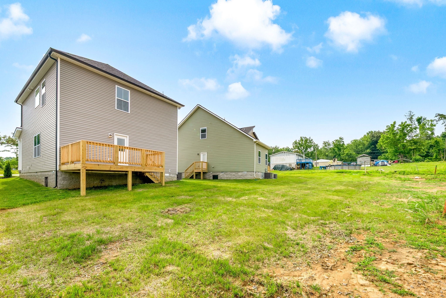
 Copyright 2025 RealTracs Solutions.
Copyright 2025 RealTracs Solutions.