$6,400,000 - 1616 West End Ave 3304, Nashville
- 3
- Bedrooms
- 3½
- Baths
- 2,858
- SQ. Feet
- 2020
- Year Built
Welcome to this one of a kind furnished multi-million dollar custom luxury penthouse at The Residences at Broadwest, meticulously designed by Oxford Shepard. Featuring 3 bedrooms + office & 3.5 bathrooms, this penthouse has never been lived in and meticulously crafted to offer the utmost in comfort and refinement. The grand living area is highlighted by a beautiful plaster double-sided fireplace and striking white-oaked curved walls, creating a seamless blend of elegance and warmth. Soaring 13-foot ceilings further enhance the sense of spaciousness and grandeur. The primary suite is a luxurious retreat, complete with an expansive shower, a deep soaking tub, and a separate make up vanity, ensuring a spa-like experience at home. From every room, you’ll enjoy breathtaking panoramic views of Nashville’s rolling hills and the picturesque sunsets over Vanderbilt University. Seize the rare chance to own a piece of Nashville’s elite real estate, where elegance and exclusivity converge.
Essential Information
-
- MLS® #:
- 2922478
-
- Price:
- $6,400,000
-
- Bedrooms:
- 3
-
- Bathrooms:
- 3.50
-
- Full Baths:
- 3
-
- Half Baths:
- 1
-
- Square Footage:
- 2,858
-
- Acres:
- 0.00
-
- Year Built:
- 2020
-
- Type:
- Residential
-
- Sub-Type:
- High Rise
-
- Style:
- Contemporary
-
- Status:
- Active
Community Information
-
- Address:
- 1616 West End Ave 3304
-
- Subdivision:
- The Residences At Broadwest
-
- City:
- Nashville
-
- County:
- Davidson County, TN
-
- State:
- TN
-
- Zip Code:
- 37203
Amenities
-
- Amenities:
- Clubhouse, Dog Park, Fitness Center, Pool
-
- Utilities:
- Water Available
-
- Parking Spaces:
- 3
-
- # of Garages:
- 3
-
- Garages:
- Assigned
-
- View:
- City
-
- Has Pool:
- Yes
-
- Pool:
- In Ground
Interior
-
- Interior Features:
- Built-in Features, High Ceilings, Open Floorplan, Pantry, Smart Light(s), Walk-In Closet(s), Wet Bar
-
- Appliances:
- Cooktop, Gas Range, Dishwasher, Disposal, Dryer, Ice Maker, Microwave, Refrigerator, Washer
-
- Heating:
- Central
-
- Cooling:
- Central Air
-
- Fireplace:
- Yes
-
- # of Fireplaces:
- 1
-
- # of Stories:
- 1
Exterior
-
- Lot Description:
- Level
-
- Construction:
- ICFs (Insulated Concrete Forms)
School Information
-
- Elementary:
- Eakin Elementary
-
- Middle:
- West End Middle School
-
- High:
- Hillsboro Comp High School
Additional Information
-
- Date Listed:
- June 25th, 2025
-
- Days on Market:
- 62
Listing Details
- Listing Office:
- Compass
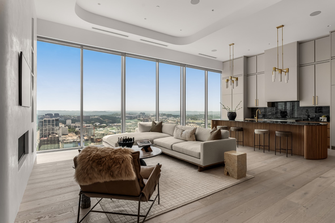
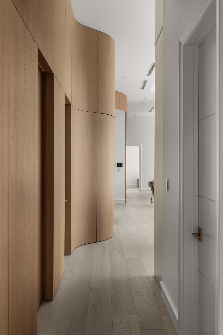
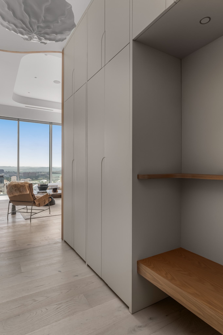
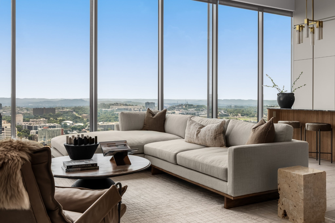
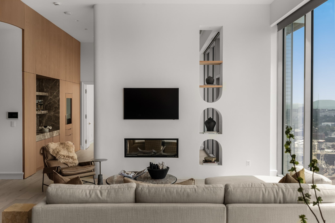
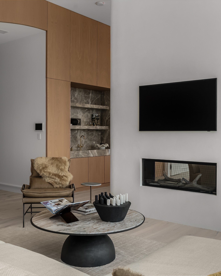
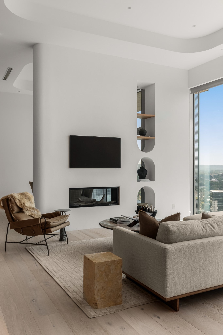
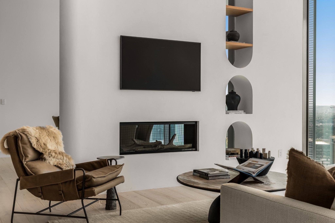
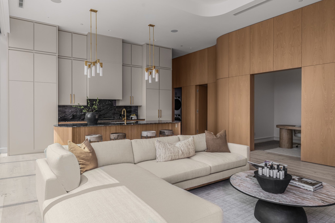
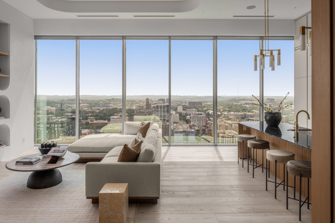
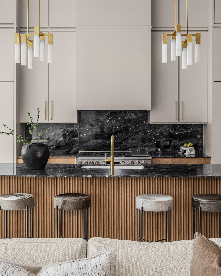
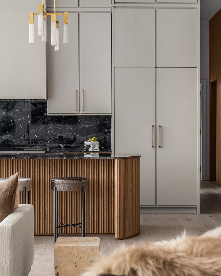
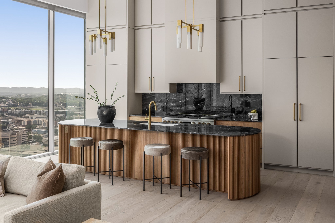
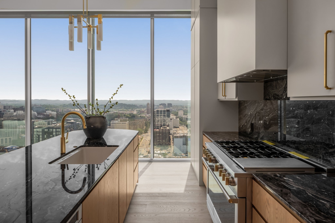
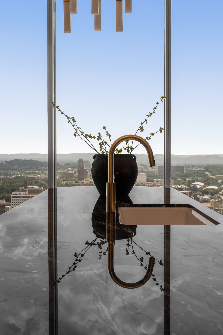
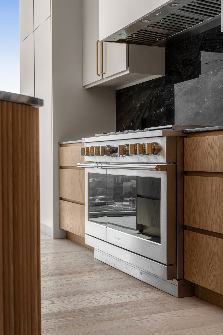
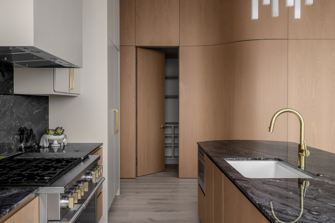
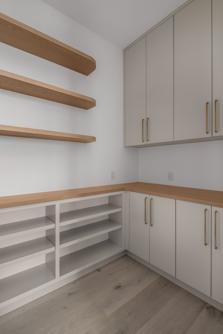
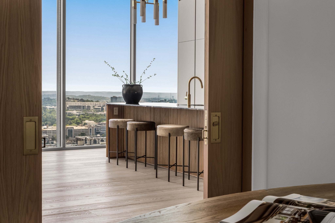
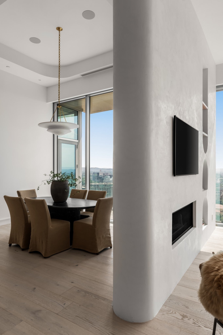
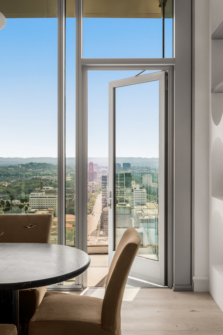
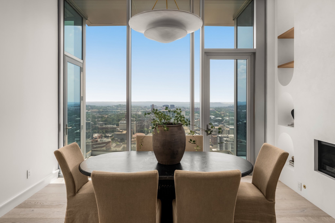
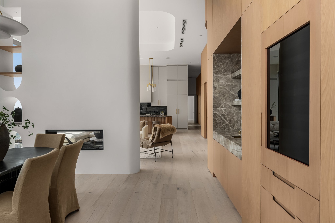
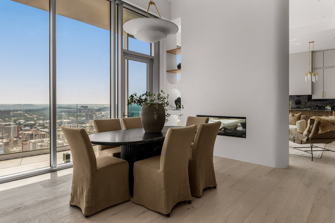
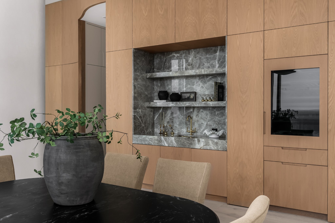
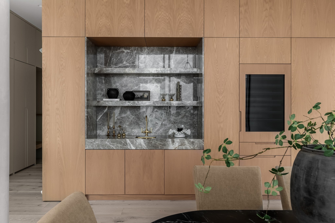

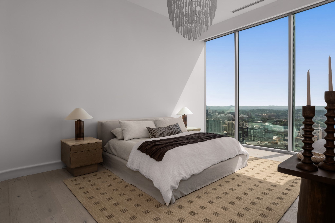
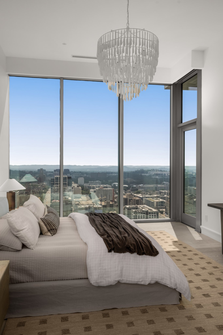
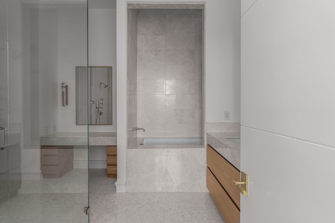
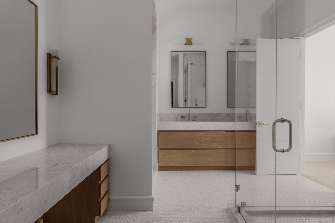
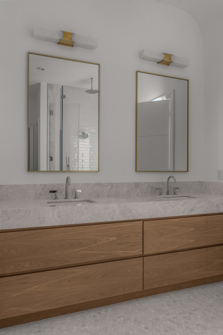
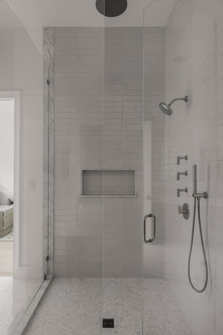
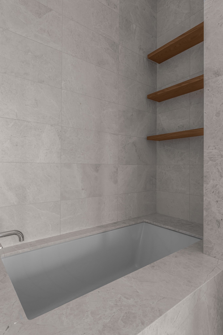
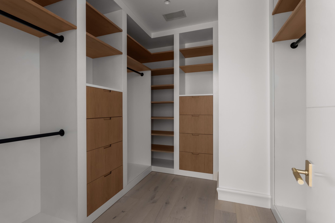
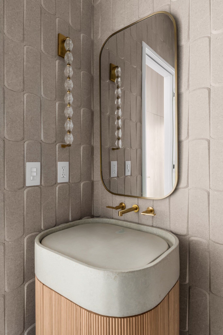
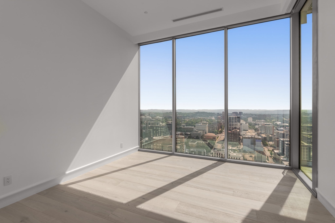
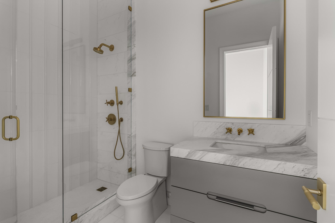
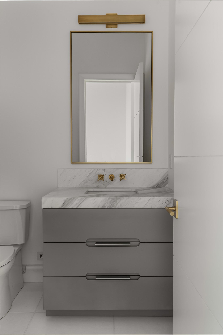
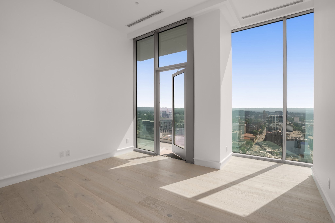
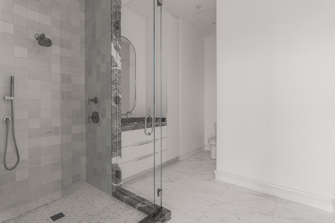
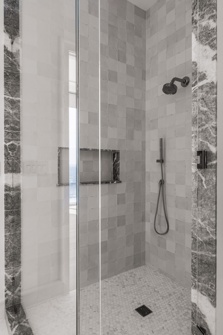
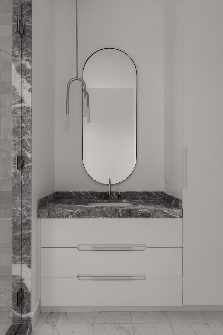
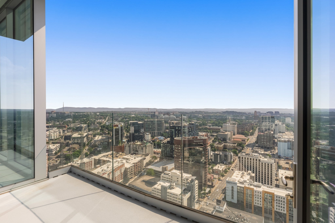
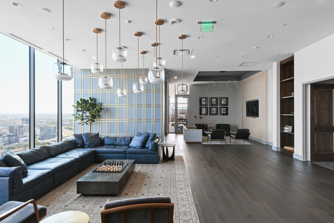
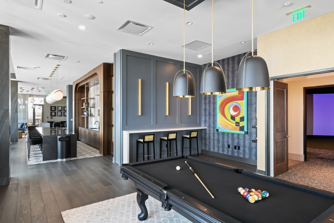
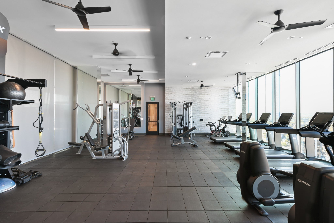
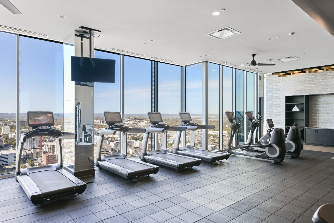
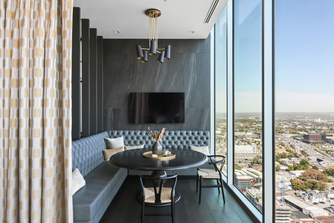
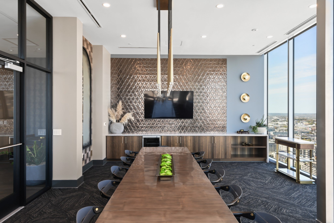
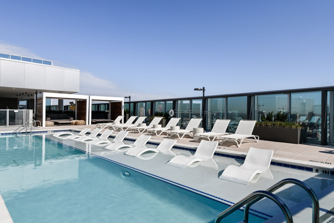
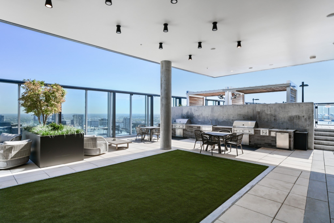
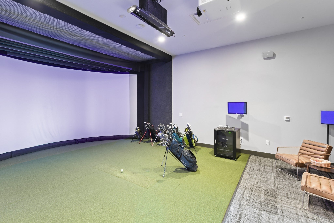
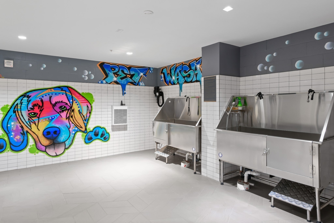
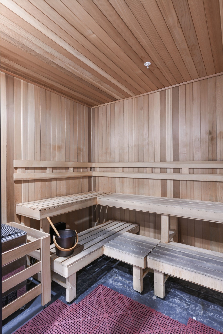

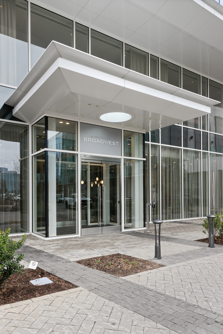
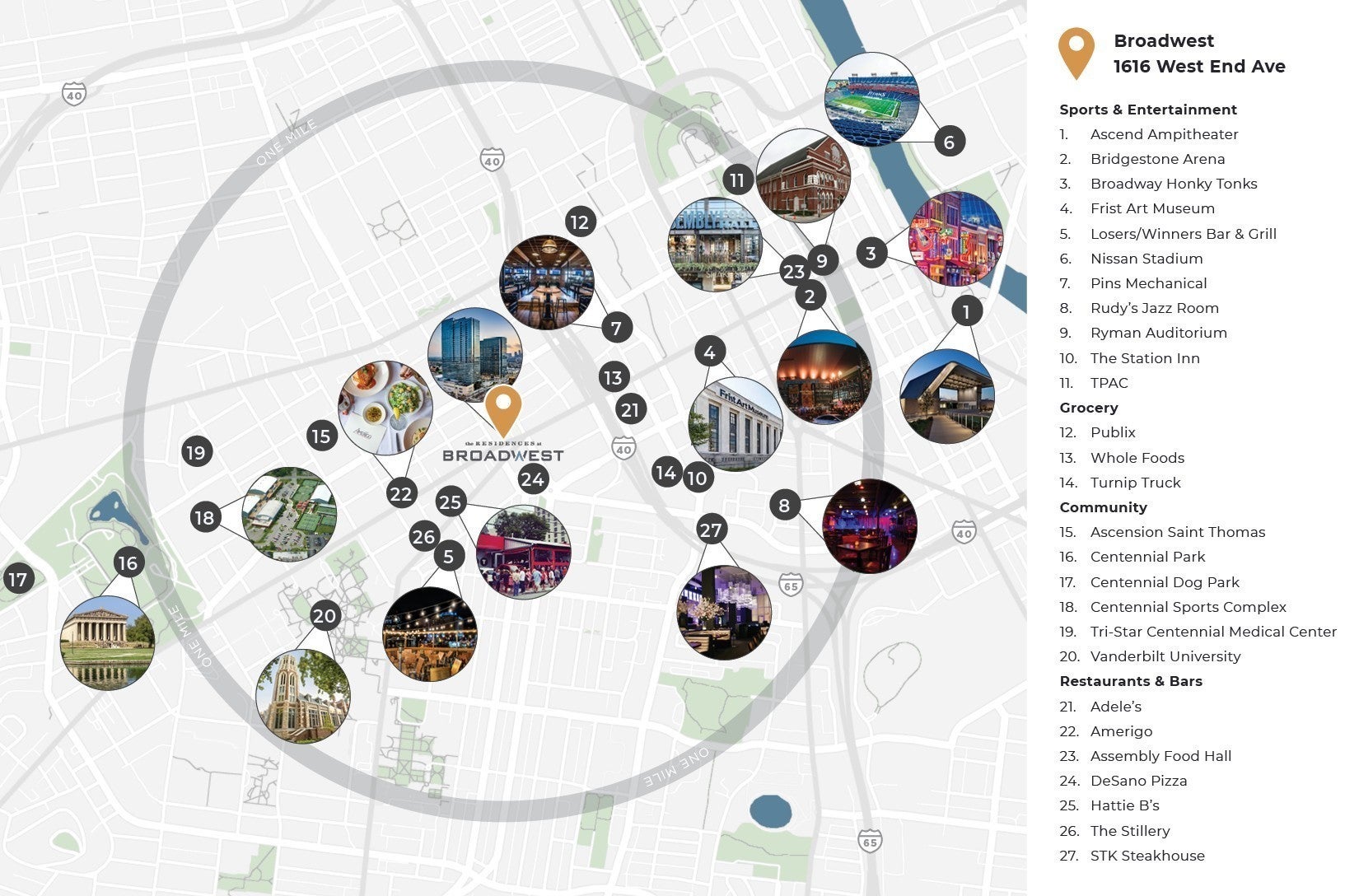
 Copyright 2025 RealTracs Solutions.
Copyright 2025 RealTracs Solutions.