$1,750,000 - 1612 18th Ave S, Nashville
- 6
- Bedrooms
- 5
- Baths
- 7,041
- SQ. Feet
- 0.22
- Acres
Located in the heart of Nashville’s iconic Music Row, this 100-year-old Four Square home is a rare gem brimming with historical character and timeless appeal. Constructed with locally sourced limestone, the home stands as a testament to craftsmanship and durability. The property offers a unique opportunity to restore this historic beauty to its original glory, with no historic overlay restrictions allowing for creative flexibility. The home’s exterior has been thoughtfully updated with a new roof, soffits, porches, and more, providing a solid foundation for further improvements. Whether you're looking to transform it into an extraordinary single-family residence or explore its potential as five mid-term or long-term rental units, the possibilities are endless. For those looking to take advantage of Music Row's prime location, the property also presents redevelopment opportunities, including the potential to demolish the existing structure and build 8-9 stacked flats. Though the property is not eligible for short-term rental use by the next owner, its unparalleled location and historic charm make it a standout investment. Due to current occupancy, showings are by appointment only, so please contact the listing agent for access. This is a rare chance to own a piece of Nashville history and create something truly special in one of the city's most sought-after neighborhoods.
Essential Information
-
- MLS® #:
- 2922458
-
- Price:
- $1,750,000
-
- Bedrooms:
- 6
-
- Bathrooms:
- 5.00
-
- Full Baths:
- 5
-
- Square Footage:
- 7,041
-
- Acres:
- 0.22
-
- Year Built:
- 1925
-
- Type:
- Residential
-
- Sub-Type:
- Single Family Residence
-
- Style:
- Traditional
-
- Status:
- Active
Community Information
-
- Address:
- 1612 18th Ave S
-
- Subdivision:
- O B Hayes Rokeby
-
- City:
- Nashville
-
- County:
- Davidson County, TN
-
- State:
- TN
-
- Zip Code:
- 37212
Amenities
-
- Utilities:
- Water Available
-
- Parking Spaces:
- 6
-
- Garages:
- Driveway
Interior
-
- Interior Features:
- Entrance Foyer, Primary Bedroom Main Floor
-
- Appliances:
- Electric Range, Dishwasher, Microwave, Refrigerator
-
- Heating:
- Forced Air
-
- Cooling:
- Central Air
-
- Fireplace:
- Yes
-
- # of Fireplaces:
- 2
-
- # of Stories:
- 2
Exterior
-
- Roof:
- Shingle
-
- Construction:
- Brick
School Information
-
- Elementary:
- Eakin Elementary
-
- Middle:
- West End Middle School
-
- High:
- Hillsboro Comp High School
Additional Information
-
- Date Listed:
- June 23rd, 2025
-
- Days on Market:
- 26
Listing Details
- Listing Office:
- Chord Real Estate
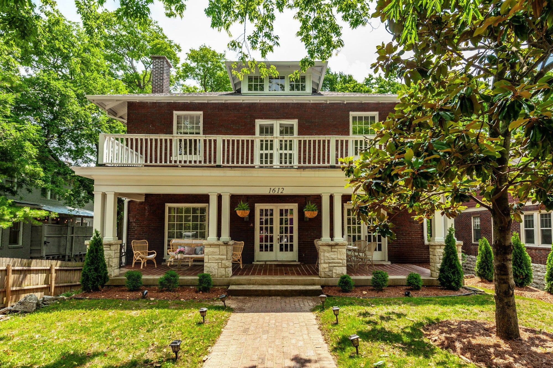
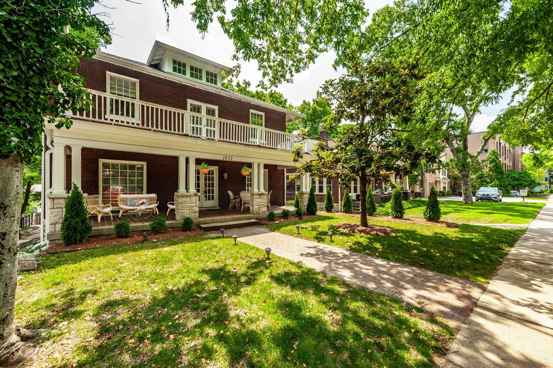
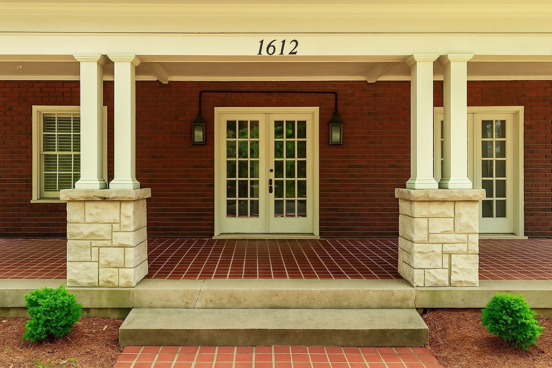
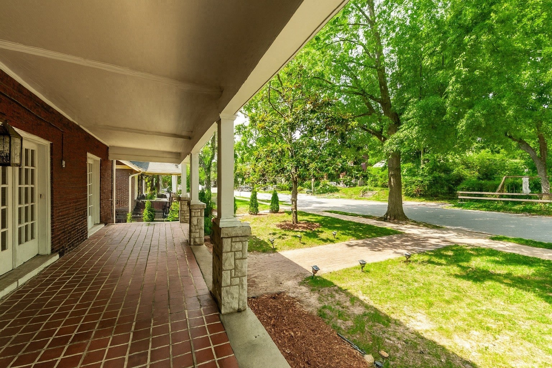
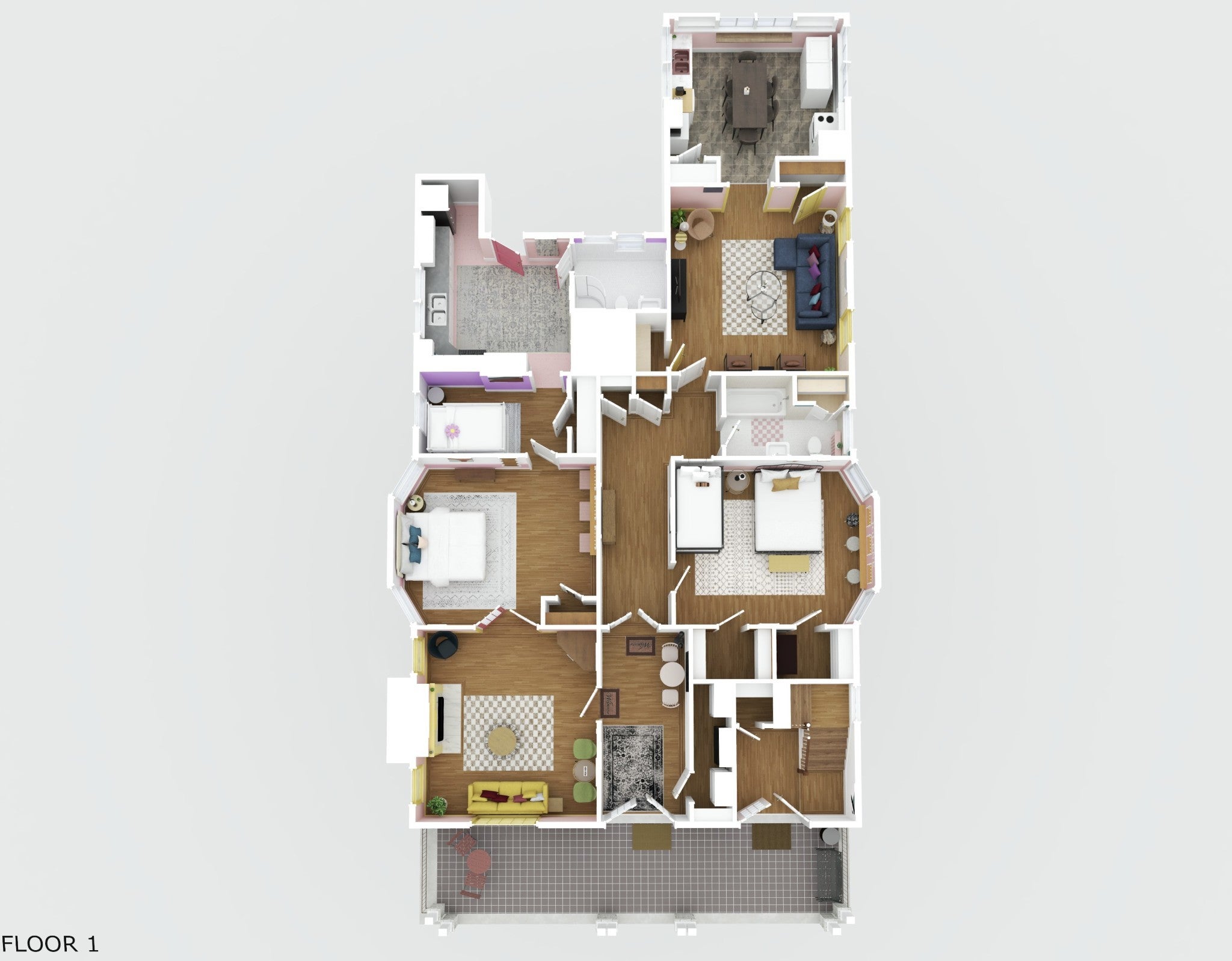
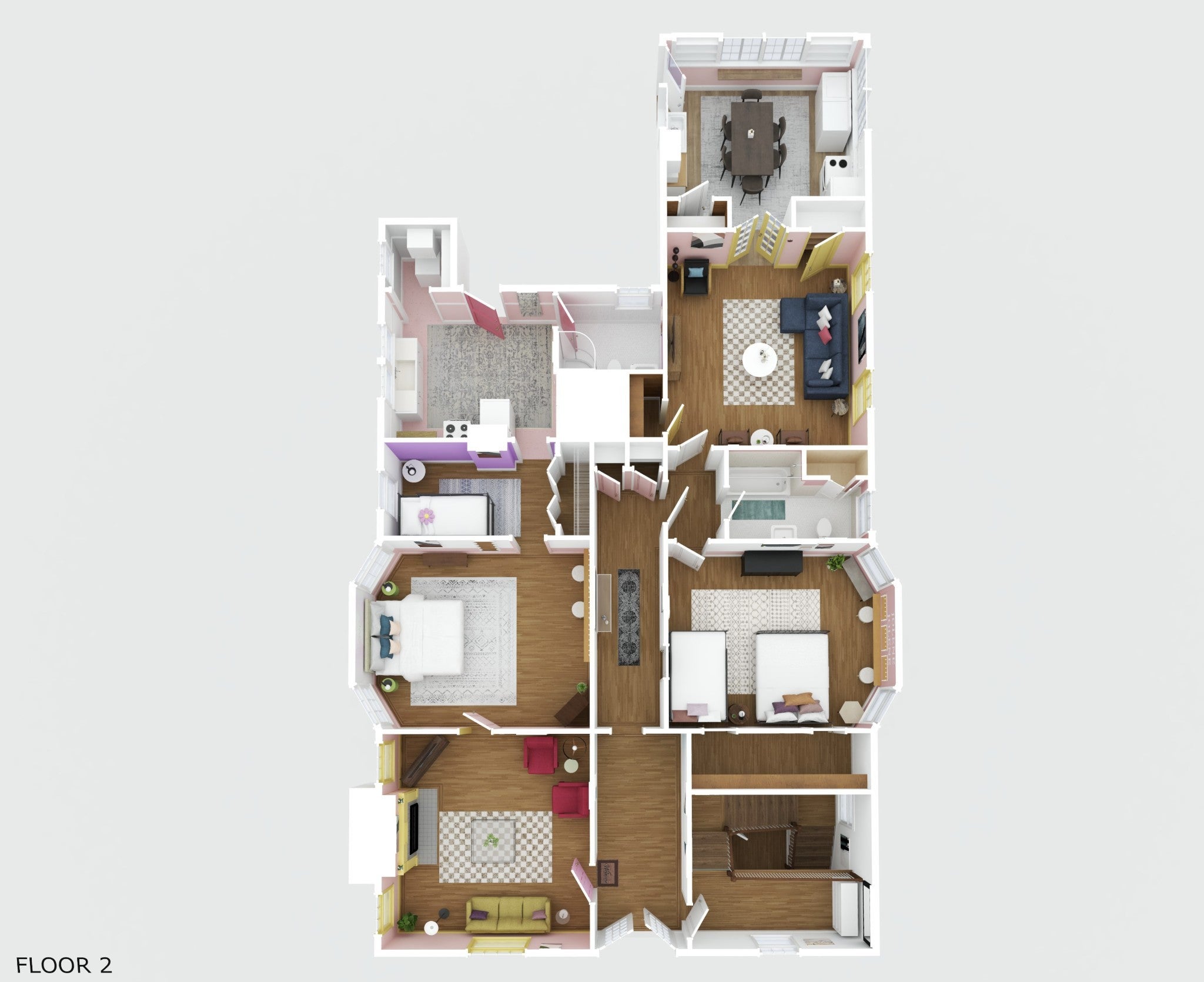
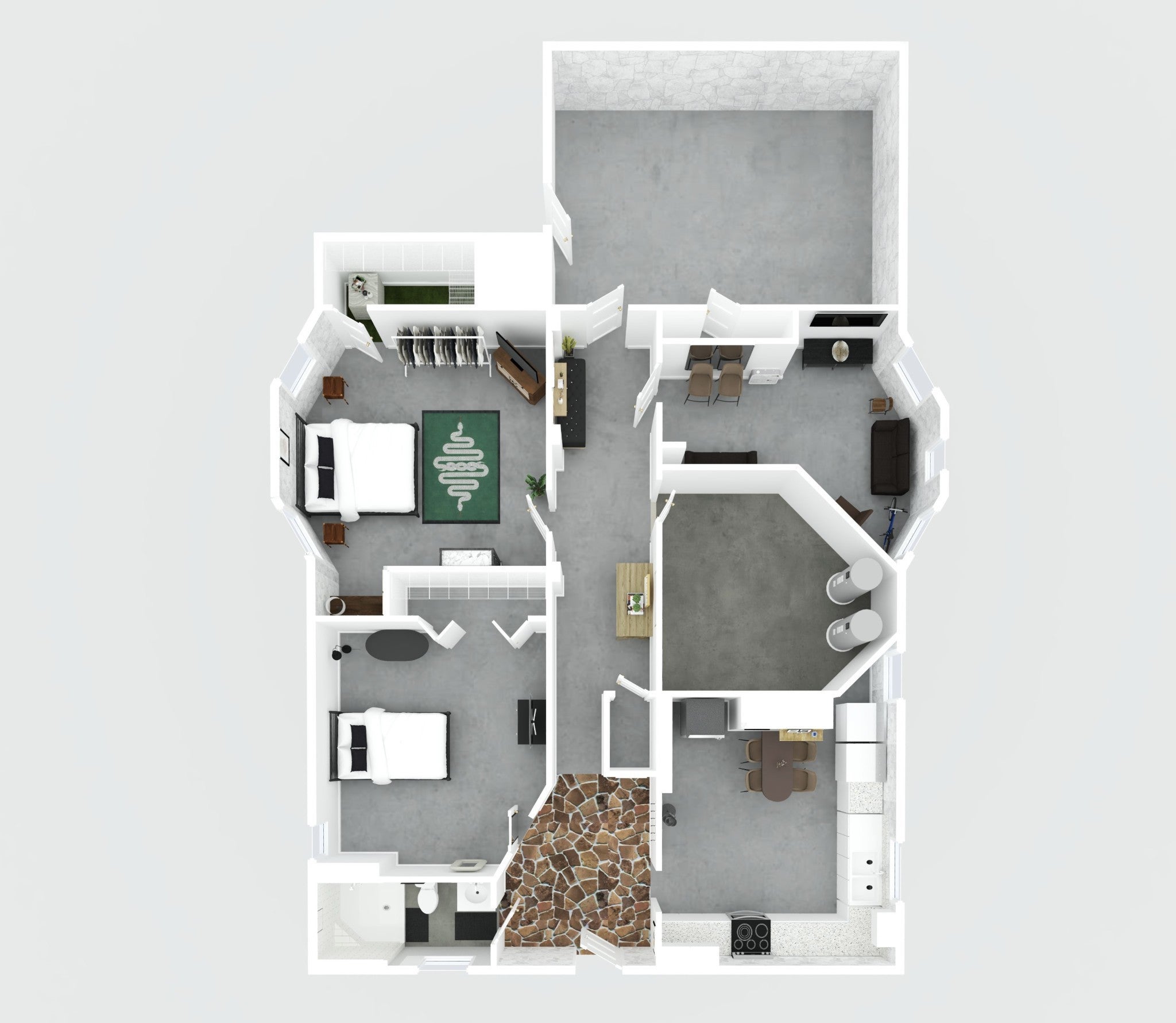
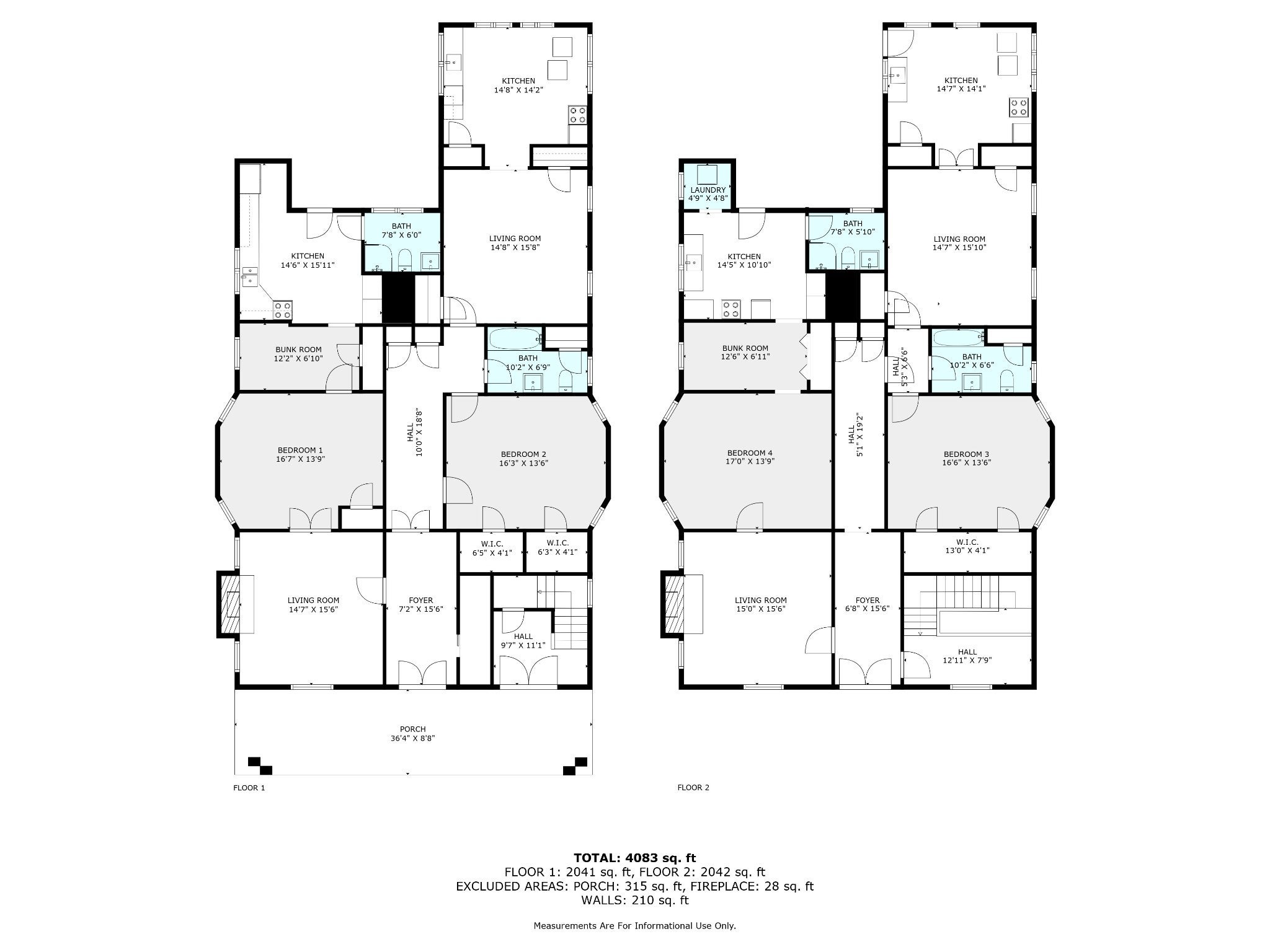
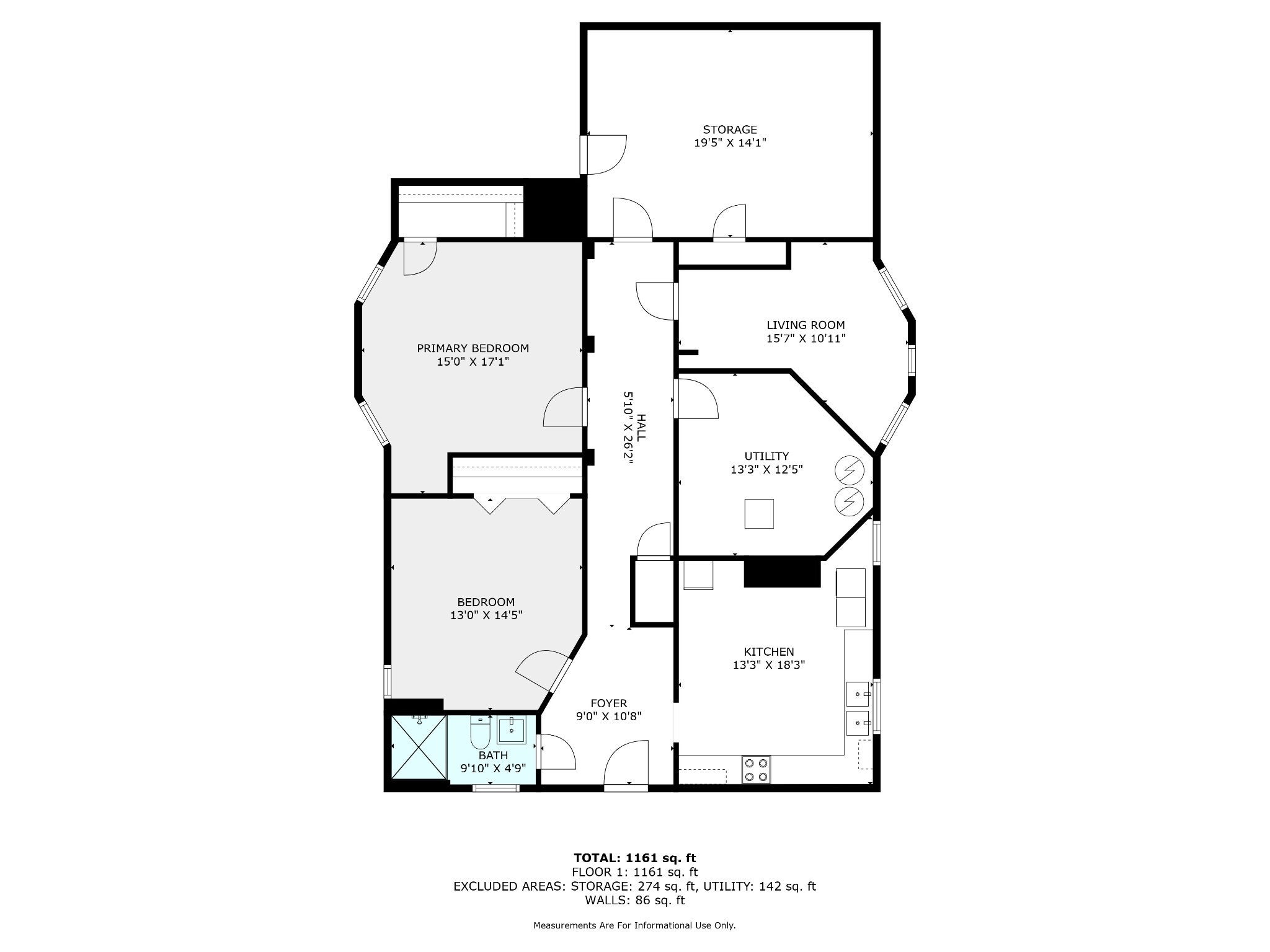
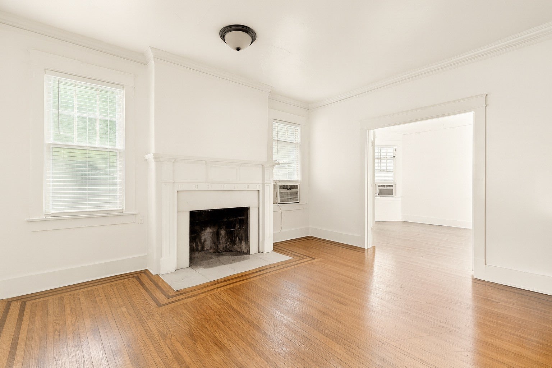
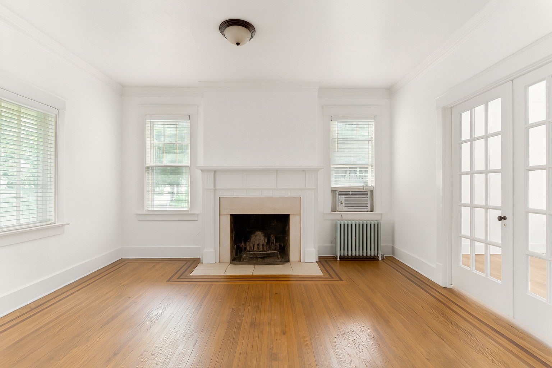
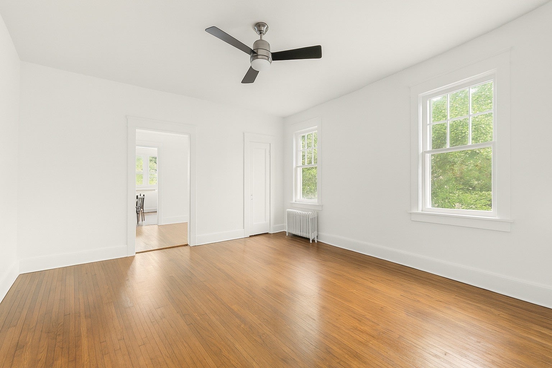
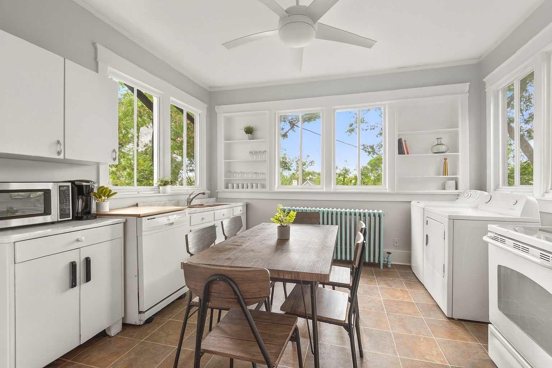
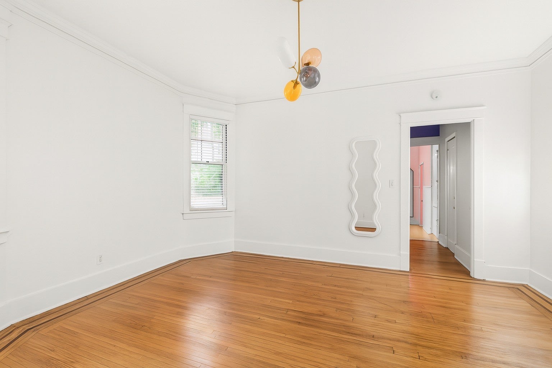
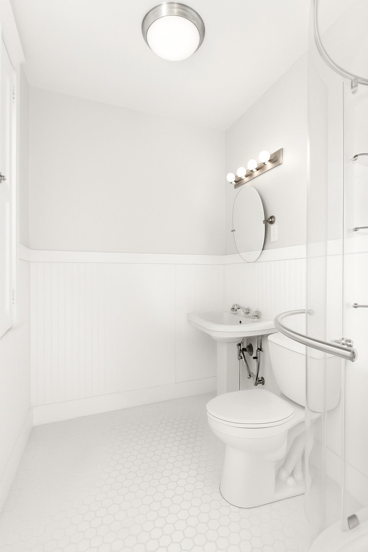
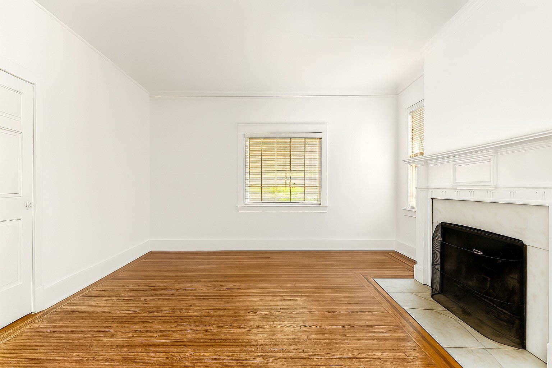
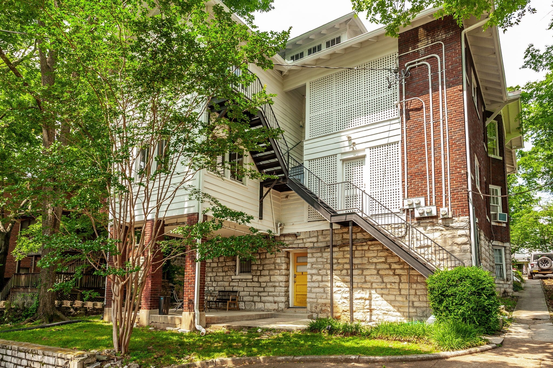
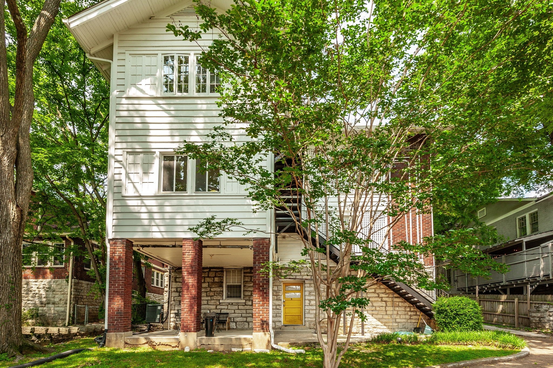
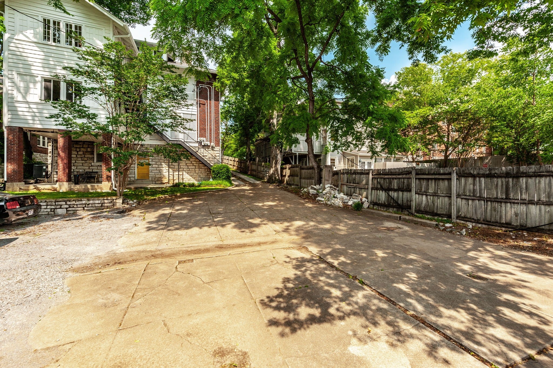
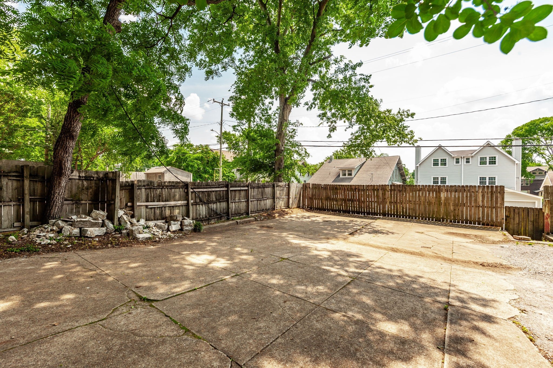
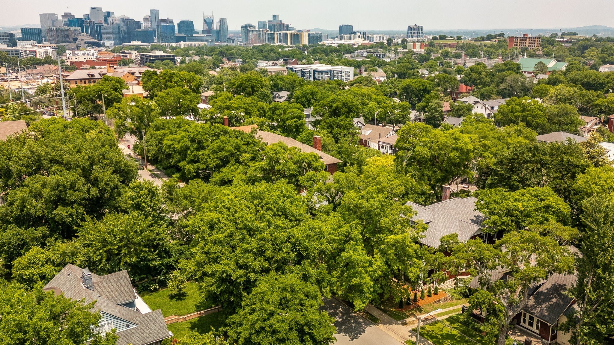
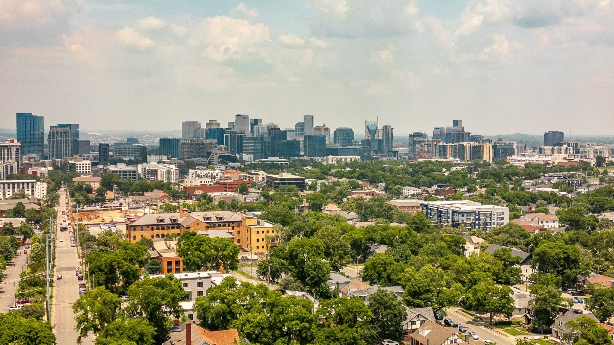
 Copyright 2025 RealTracs Solutions.
Copyright 2025 RealTracs Solutions.