$3,950,000 - 1222 Old Hickory Blvd, Brentwood
- 6
- Bedrooms
- 6
- Baths
- 5,690
- SQ. Feet
- 1.67
- Acres
After analyzing evolving market dynamics and luxury inventory trends, we've strategically repositioned this exceptional estate at $3,950,000—making it the standout value opportunity in Forest Hills and ensuring it receives the attention this remarkable property deserves. 1222 Old Hickory Blvd presents a rare opportunity to own a thoughtfully designed estate in the heart of Forest Hills. Privately gated and set on nearly two acres, this property offers a peaceful retreat with the convenience of city access—just over a mile from Richland Country Club, minutes to Brentwood, and a short drive to Nashville. Inside, you’ll find open, sunlit living spaces with high ceilings. The chef’s kitchen features professional-grade appliances and a spacious walk-in pantry, well-suited for both entertaining and everyday living. The main-level primary suite includes a spa-inspired bathroom and a large walk-in closet. Outdoor amenities include a turf putting green, an upgraded outdoor kitchen, a new hot tub, and a gas fire pit, creating versatile spaces for relaxation and gatherings. Additional features such as a whole house generator, underground safe room, upgraded garage door openers, and a fully fenced yard with a private gate offer added comfort and security. Homes with this level of care and amenities are seldom available in Forest Hills. 1222 Old Hickory Blvd is a well-appointed home that brings together comfort, convenience, and the best of Nashville living
Essential Information
-
- MLS® #:
- 2922446
-
- Price:
- $3,950,000
-
- Bedrooms:
- 6
-
- Bathrooms:
- 6.00
-
- Full Baths:
- 5
-
- Half Baths:
- 2
-
- Square Footage:
- 5,690
-
- Acres:
- 1.67
-
- Year Built:
- 2017
-
- Type:
- Residential
-
- Sub-Type:
- Single Family Residence
-
- Style:
- Traditional
-
- Status:
- Active
Community Information
-
- Address:
- 1222 Old Hickory Blvd
-
- Subdivision:
- Forest Hills
-
- City:
- Brentwood
-
- County:
- Davidson County, TN
-
- State:
- TN
-
- Zip Code:
- 37027
Amenities
-
- Amenities:
- Sidewalks
-
- Utilities:
- Water Available, Cable Connected
-
- Parking Spaces:
- 9
-
- # of Garages:
- 3
-
- Garages:
- Garage Door Opener, Attached, Aggregate, Driveway
Interior
-
- Interior Features:
- Bookcases, Built-in Features, Ceiling Fan(s), Entrance Foyer, High Ceilings, Hot Tub, Open Floorplan, Pantry, Walk-In Closet(s), Wet Bar, High Speed Internet
-
- Appliances:
- Built-In Gas Oven, Double Oven, Built-In Gas Range, Cooktop, Dishwasher, Disposal, Dryer, Ice Maker, Microwave, Refrigerator, Stainless Steel Appliance(s), Washer, Water Purifier
-
- Heating:
- Central
-
- Cooling:
- Ceiling Fan(s), Central Air
-
- Fireplace:
- Yes
-
- # of Fireplaces:
- 2
-
- # of Stories:
- 2
Exterior
-
- Exterior Features:
- Gas Grill, Storage, Storm Shelter
-
- Roof:
- Shingle
-
- Construction:
- Brick
School Information
-
- Elementary:
- Percy Priest Elementary
-
- Middle:
- John Trotwood Moore Middle
-
- High:
- Hillsboro Comp High School
Additional Information
-
- Date Listed:
- June 28th, 2025
-
- Days on Market:
- 54
Listing Details
- Listing Office:
- Crye-leike, Inc., Realtors
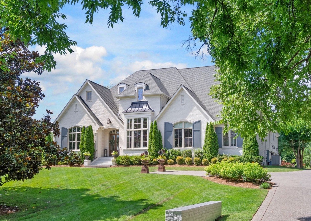


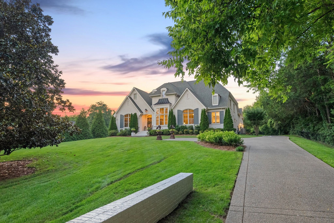

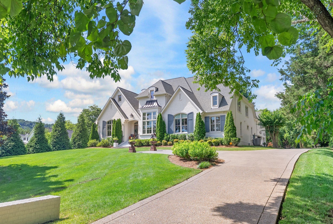
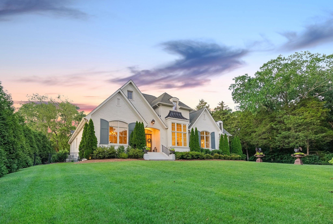
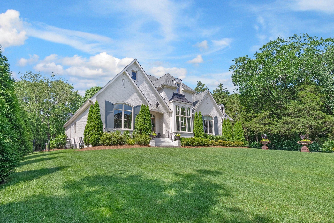
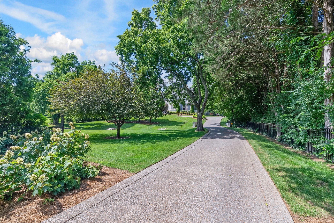
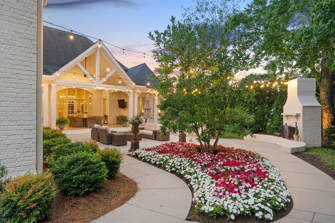
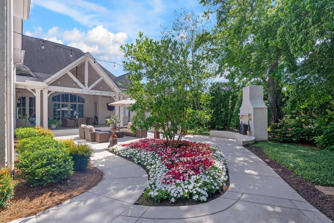
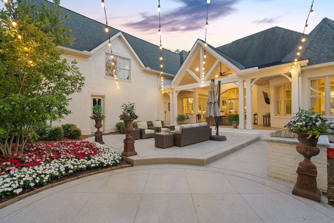

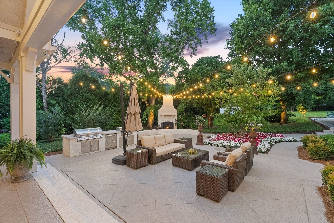
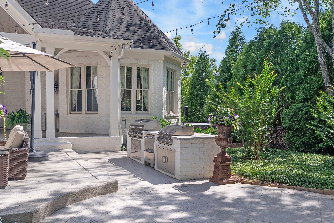
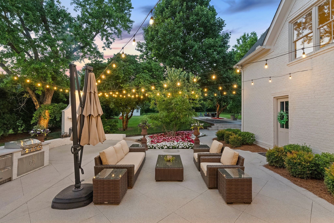

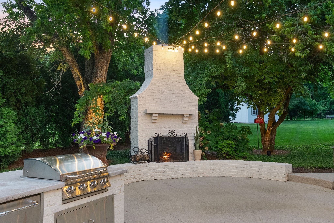
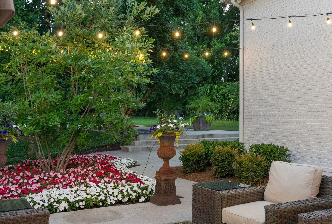
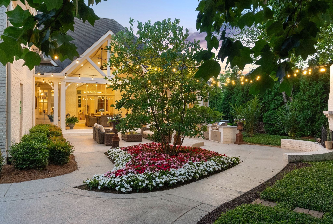
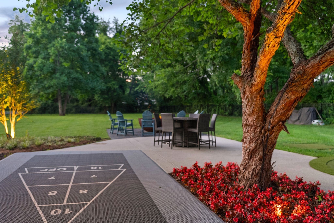
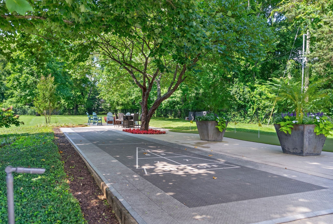
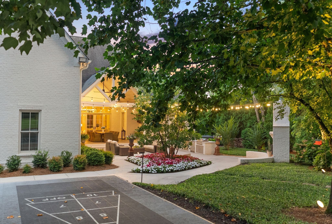
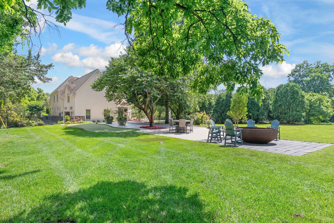

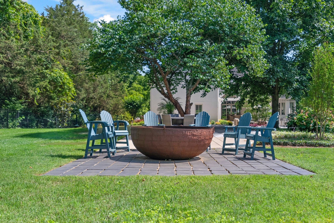

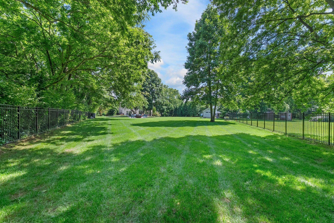
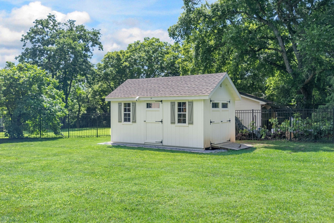



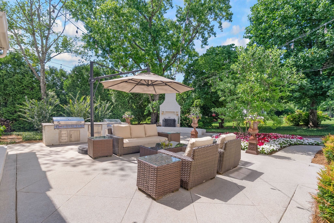


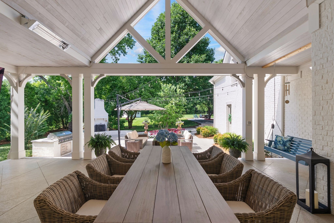
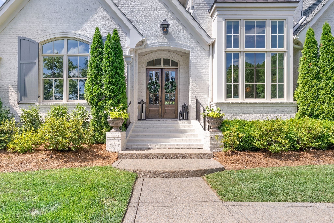
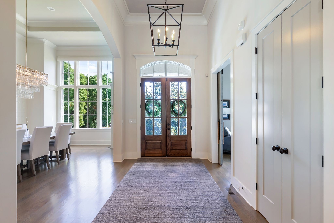

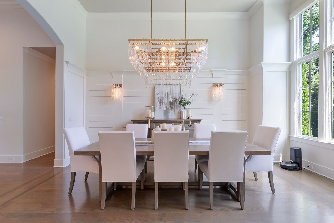

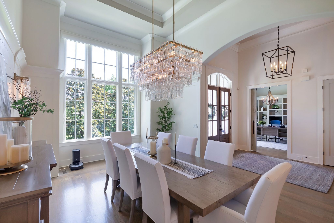
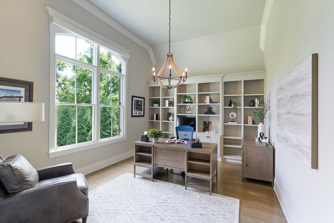

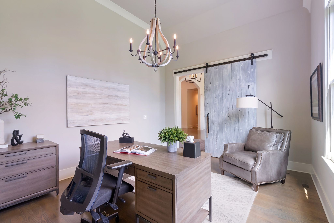
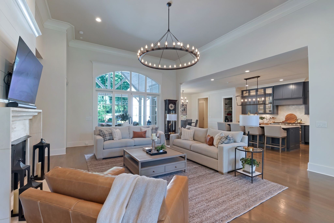

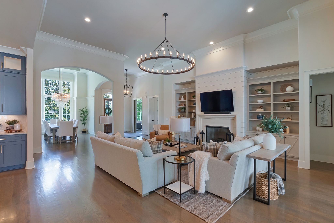
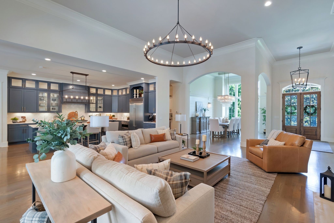
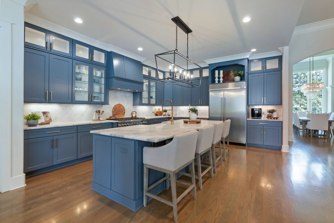
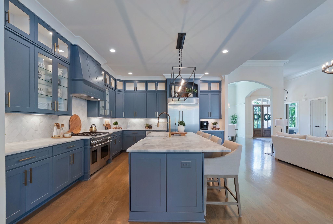
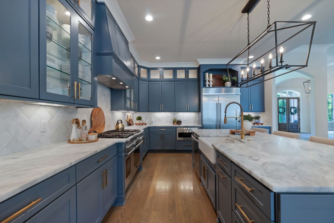
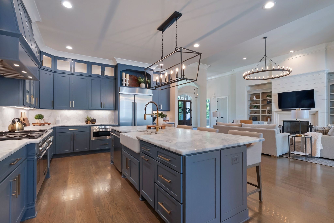
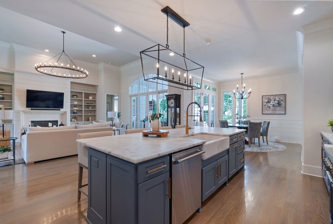
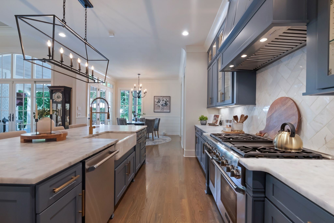
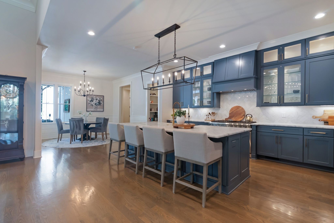
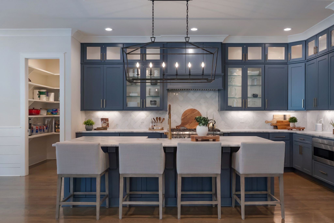
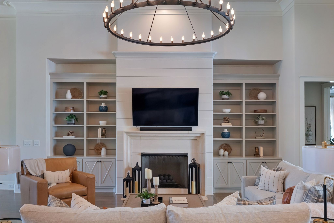
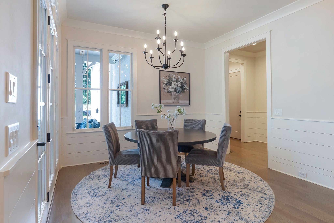
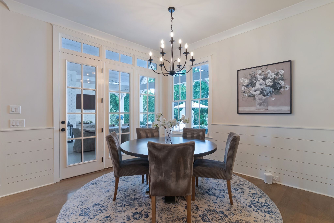

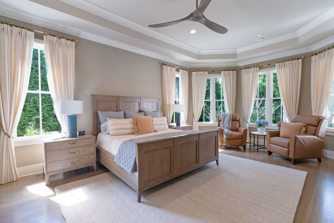
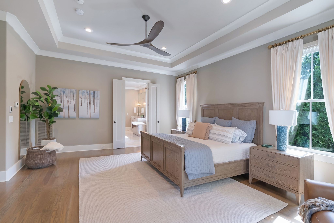

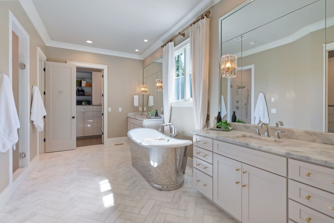

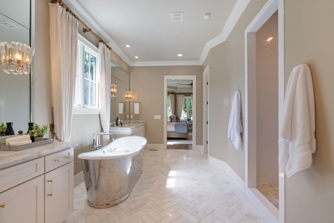
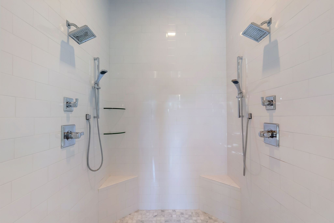
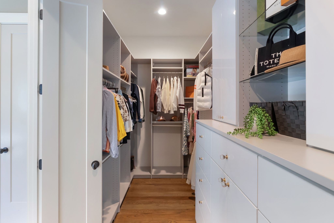
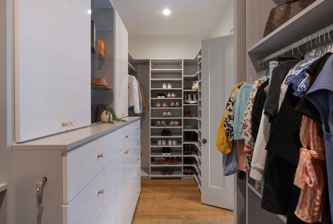
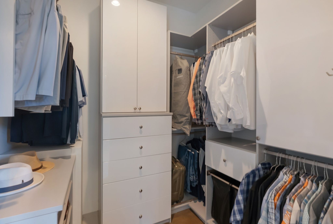
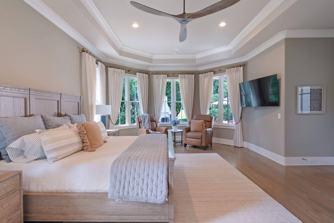
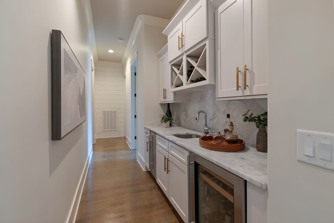
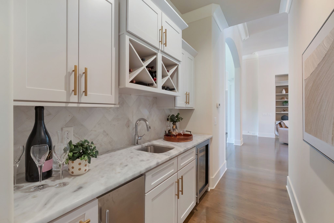

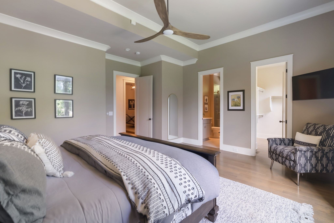
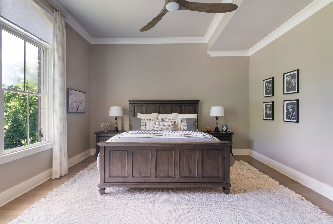



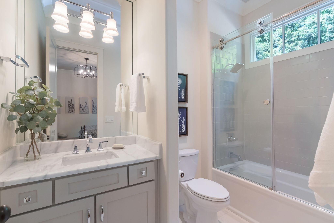
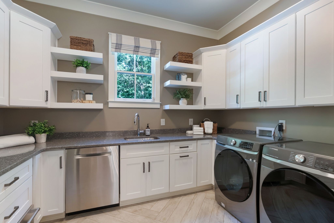
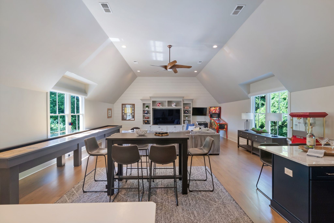




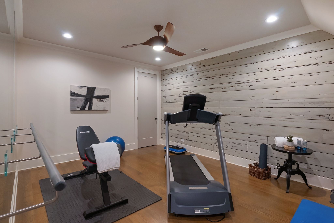
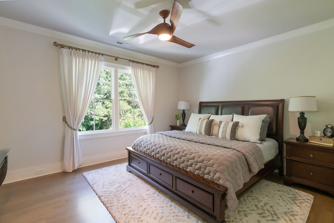
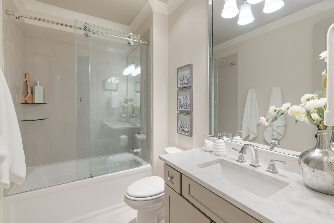


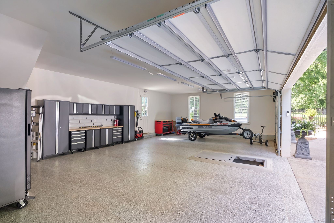

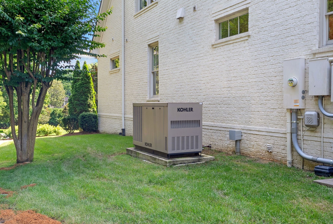

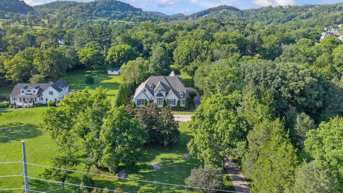
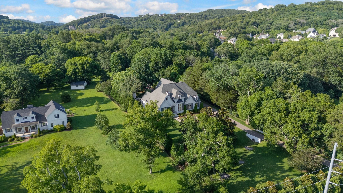
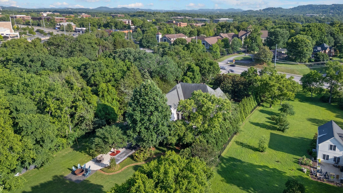
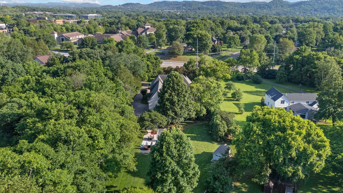
 Copyright 2025 RealTracs Solutions.
Copyright 2025 RealTracs Solutions.