$699,999 - 1007 Via Francesco Way, Spring Hill
- 4
- Bedrooms
- 3
- Baths
- 2,946
- SQ. Feet
- 0.26
- Acres
Beautiful Benevento East home! All brick traditional home, featuring a rocking chair front porch. Your guests are welcomed by a gorgeous 2- story front foyer, extra wide staircase, and top landing overlooking foyer and great room. The formal dining room can be used for formal entertaining or it can be easily converted into an office / flex area. The great room with vaulted ceiling and wood burning fireplace, makes this space especially warm and inviting. Kitchen has granite countertops, plenty of cupboard space, and a pantry for all of your overflow. Hardwood floors throughout main living areas. The first floor features the primary suite as well as a secondary bedroom and full bath. Great floor plan for multi-generational living. The primary bedroom features an en suite with a huge walk in closet, double sinks, gorgeous oversized shower, and separate water closet. Upstairs has two bedrooms, a full bath, and oversized bonus room with vaulted ceilings. Enjoy evenings in your private backyard on the covered patio. Plenty of parking on your extensive concrete driveway. Property close to the new June Lake and I-65. Easy commute to Franklin and Nashville. Close to a wealth of grocery stores, restaurants, and shopping. Hot tub in backyard does not convey. Garage refrigerator stays!
Essential Information
-
- MLS® #:
- 2922414
-
- Price:
- $699,999
-
- Bedrooms:
- 4
-
- Bathrooms:
- 3.00
-
- Full Baths:
- 3
-
- Square Footage:
- 2,946
-
- Acres:
- 0.26
-
- Year Built:
- 2012
-
- Type:
- Residential
-
- Sub-Type:
- Single Family Residence
-
- Style:
- Traditional
-
- Status:
- Active
Community Information
-
- Address:
- 1007 Via Francesco Way
-
- Subdivision:
- Benevento East Sec 1
-
- City:
- Spring Hill
-
- County:
- Williamson County, TN
-
- State:
- TN
-
- Zip Code:
- 37174
Amenities
-
- Amenities:
- Sidewalks, Underground Utilities
-
- Utilities:
- Electricity Available, Water Available
-
- Parking Spaces:
- 2
-
- # of Garages:
- 2
-
- Garages:
- Garage Door Opener, Garage Faces Side
Interior
-
- Interior Features:
- Ceiling Fan(s), Entrance Foyer, Extra Closets, High Ceilings, Pantry, Walk-In Closet(s), Primary Bedroom Main Floor, High Speed Internet
-
- Appliances:
- Gas Range, Dishwasher, Disposal, Microwave, Refrigerator
-
- Heating:
- Central, Electric, Natural Gas
-
- Cooling:
- Central Air, Electric
-
- Fireplace:
- Yes
-
- # of Fireplaces:
- 1
-
- # of Stories:
- 2
Exterior
-
- Roof:
- Asphalt
-
- Construction:
- Brick
School Information
-
- Elementary:
- Allendale Elementary School
-
- Middle:
- Spring Station Middle School
-
- High:
- Summit High School
Additional Information
-
- Date Listed:
- June 26th, 2025
-
- Days on Market:
- 24
Listing Details
- Listing Office:
- Keller Williams Realty Nashville/franklin
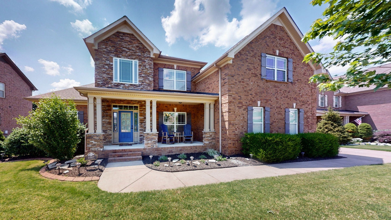
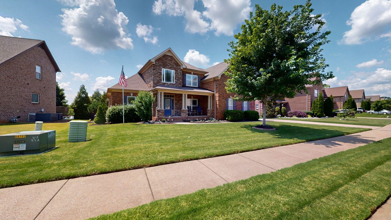
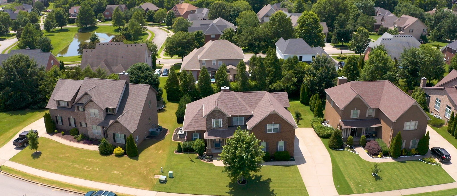
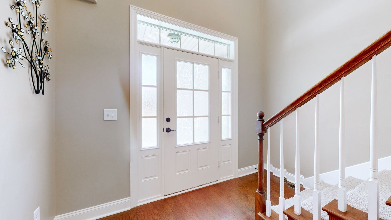
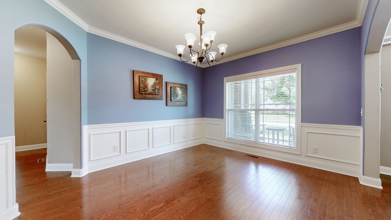
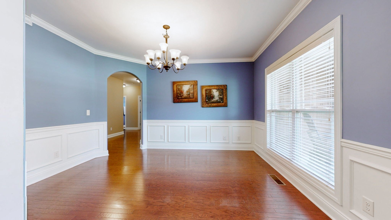
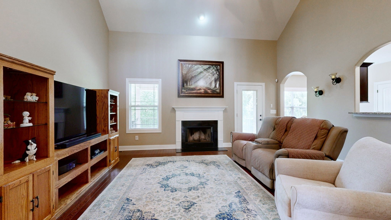
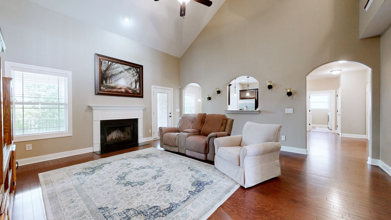
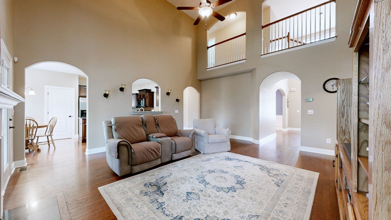
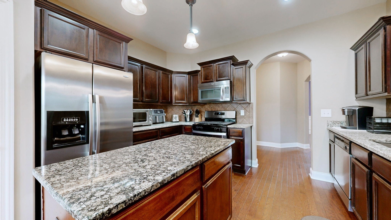
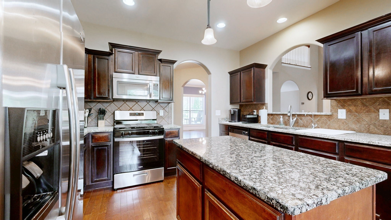
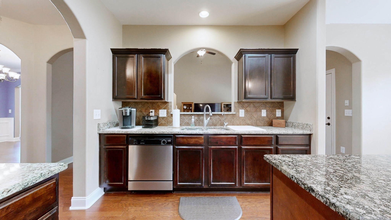
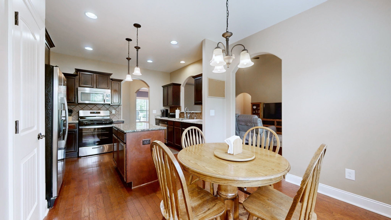
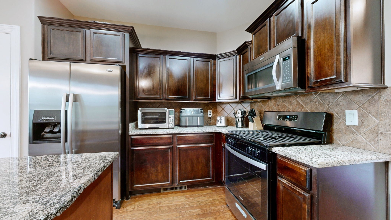
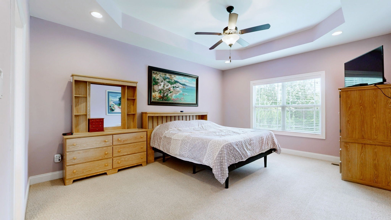
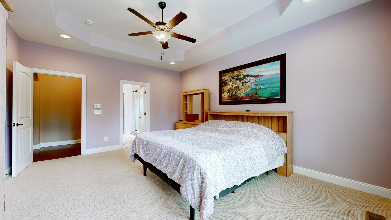
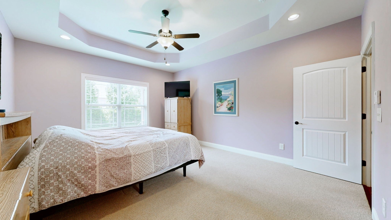
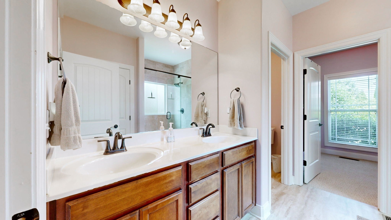
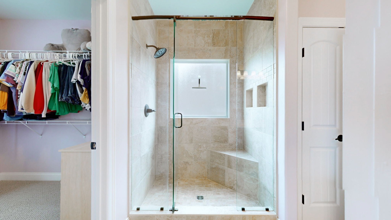
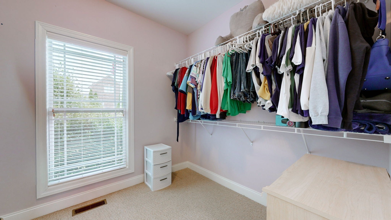
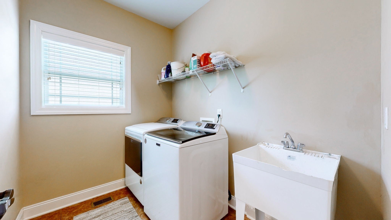
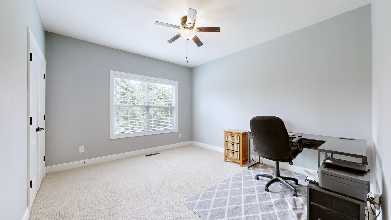
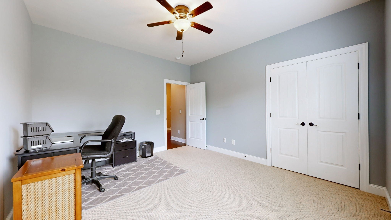
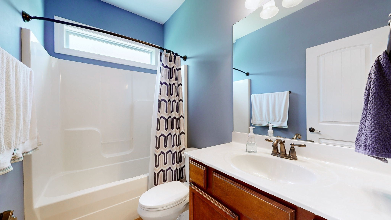
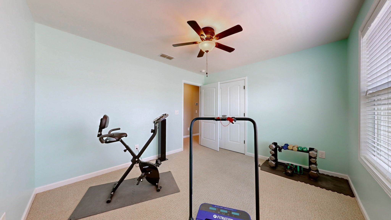
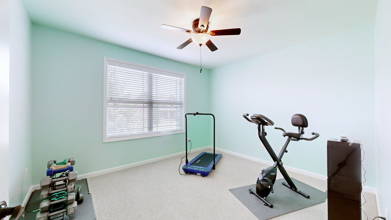
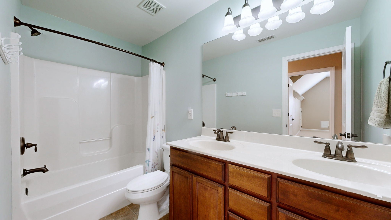
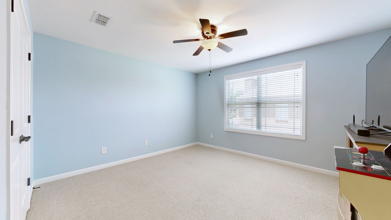
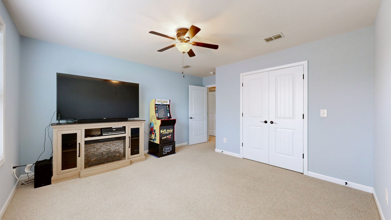
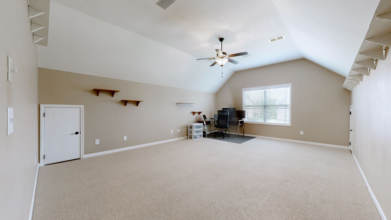
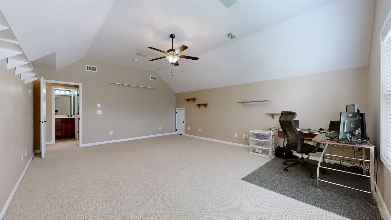
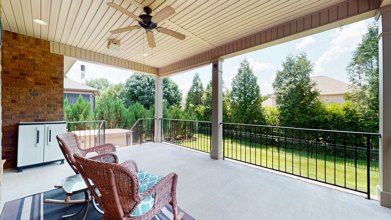
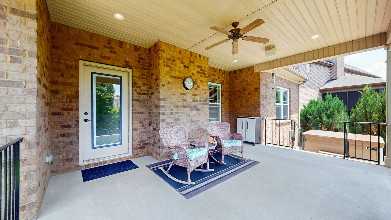
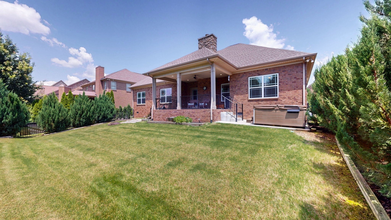
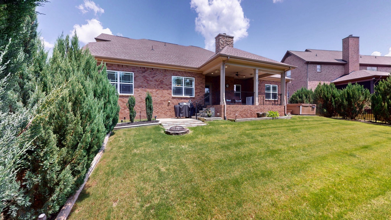
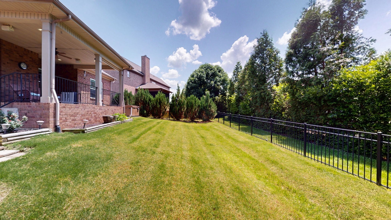
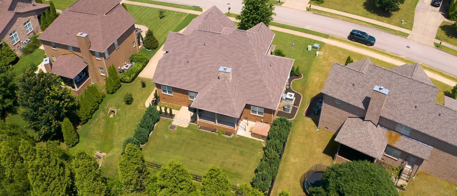
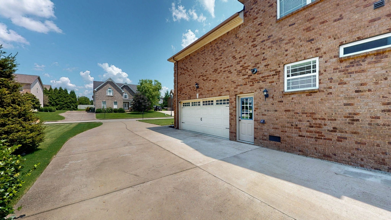
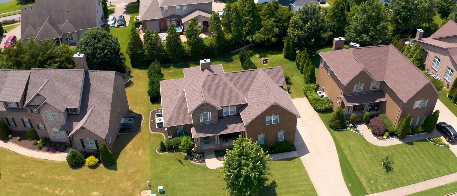
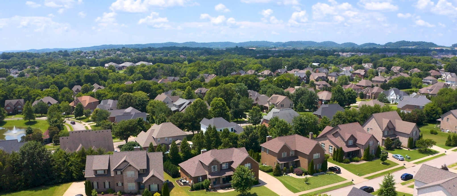
 Copyright 2025 RealTracs Solutions.
Copyright 2025 RealTracs Solutions.