$1,776,000 - 315 Gun Club Rd, Nashville
- 3
- Bedrooms
- 3
- Baths
- 2,480
- SQ. Feet
- 1.25
- Acres
One of the prettiest lots and possibly the best location in West Meade. Take a deep breath... and take in the tranquil urban forrest on this quiet block with 100'+ tall hardwood cannopy, creating a shaded lane for walking or biking ...often with more foot traffic than cars. This turnkey 3br/3ba fully remodeled ranch has 9'ceilings, new/refinished hardwood floors & tile, new kitchen, laundry, central vac, owners suite, new roof & all mechanicals, 3-CAR Carport with attached 20x20 storage and separate 14x24 garden/hobby shed. Move in, modify, or build to your heart's desire on this 1.2+ac paradise, just minutes from downtown. Call Donna Cook 615-617-7996.
Essential Information
-
- MLS® #:
- 2922413
-
- Price:
- $1,776,000
-
- Bedrooms:
- 3
-
- Bathrooms:
- 3.00
-
- Full Baths:
- 3
-
- Square Footage:
- 2,480
-
- Acres:
- 1.25
-
- Year Built:
- 1951
-
- Type:
- Residential
-
- Sub-Type:
- Single Family Residence
-
- Style:
- Ranch
-
- Status:
- Coming Soon / Hold
Community Information
-
- Address:
- 315 Gun Club Rd
-
- Subdivision:
- West Meade Farms
-
- City:
- Nashville
-
- County:
- Davidson County, TN
-
- State:
- TN
-
- Zip Code:
- 37205
Amenities
-
- Utilities:
- Electricity Available, Water Available, Cable Connected
-
- Parking Spaces:
- 5
-
- Garages:
- Attached
Interior
-
- Interior Features:
- Built-in Features, Ceiling Fan(s), Central Vacuum, Entrance Foyer, High Ceilings, Open Floorplan, Pantry, Redecorated, Walk-In Closet(s), Primary Bedroom Main Floor, High Speed Internet
-
- Appliances:
- Built-In Electric Oven, Double Oven, Built-In Electric Range, Cooktop, Dishwasher, Disposal, Microwave, Refrigerator, Stainless Steel Appliance(s)
-
- Heating:
- Central
-
- Cooling:
- Ceiling Fan(s), Central Air, Electric
-
- Fireplace:
- Yes
-
- # of Fireplaces:
- 1
-
- # of Stories:
- 1
Exterior
-
- Lot Description:
- Level
-
- Roof:
- Asphalt
-
- Construction:
- Brick
School Information
-
- Elementary:
- Gower Elementary
-
- Middle:
- H. G. Hill Middle
-
- High:
- James Lawson High School
Additional Information
-
- Days on Market:
- 16
Listing Details
- Listing Office:
- Benchmark Realty, Llc
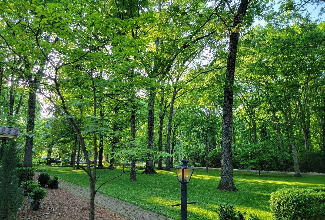
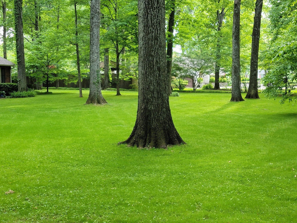
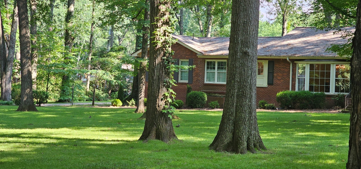
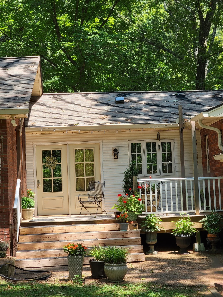
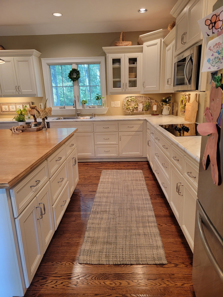
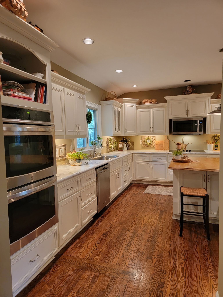
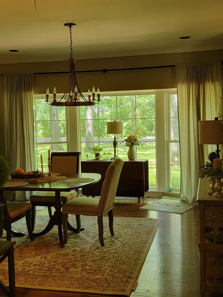
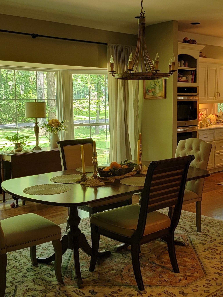
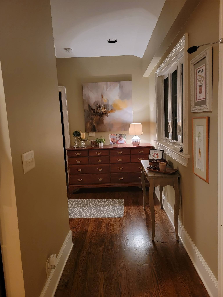
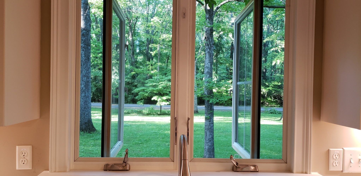
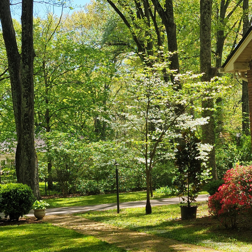
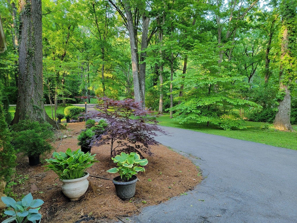
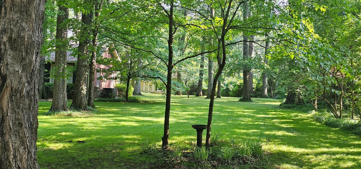
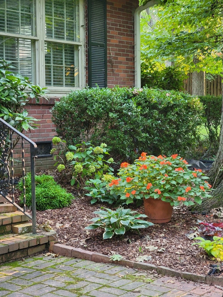
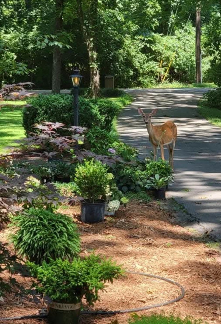
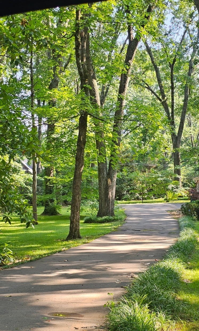
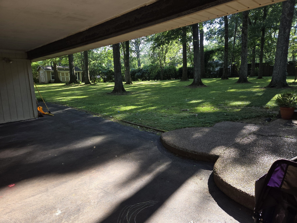
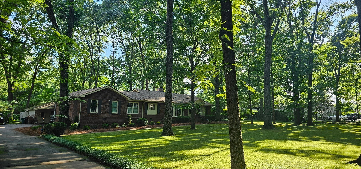
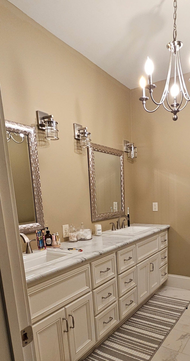
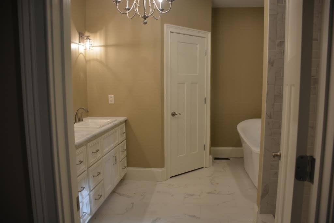
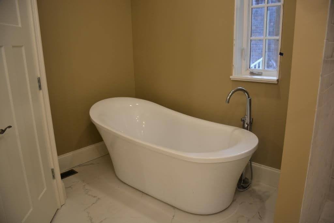
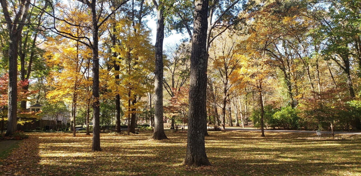
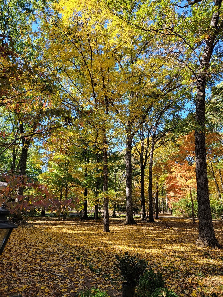
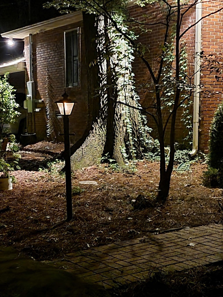
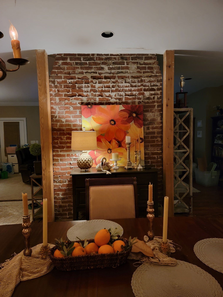
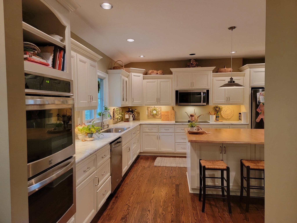
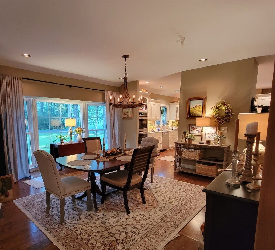
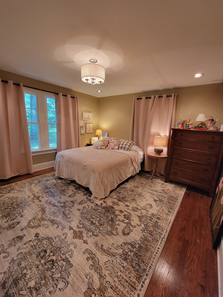
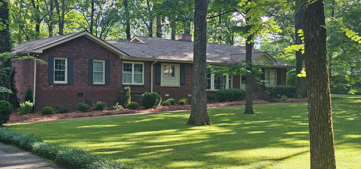
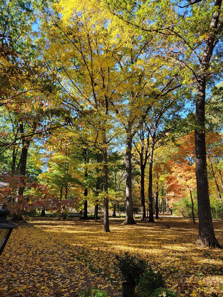
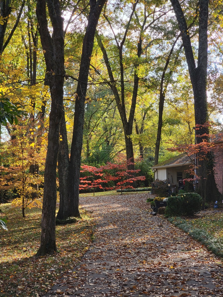
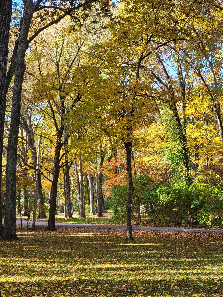
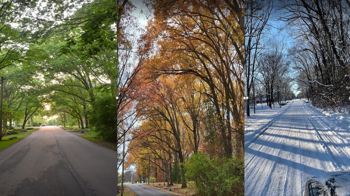
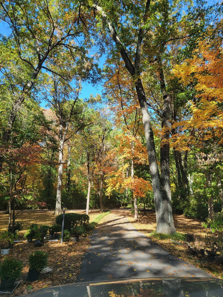
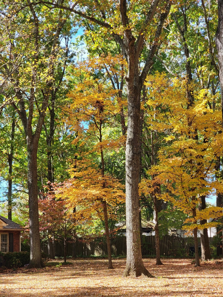
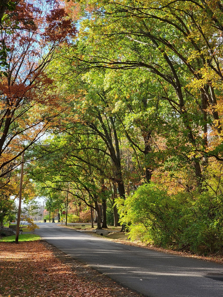
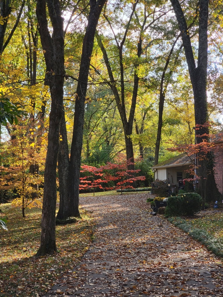
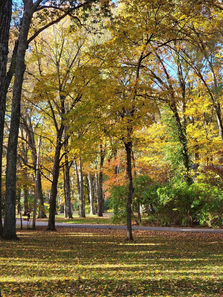
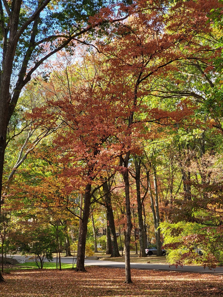
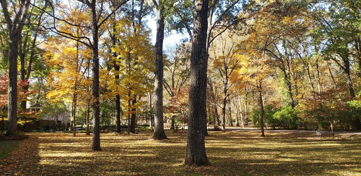
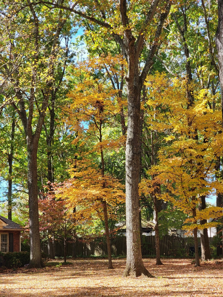
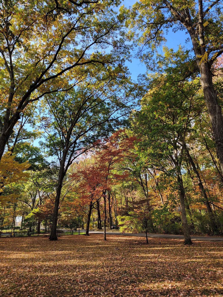
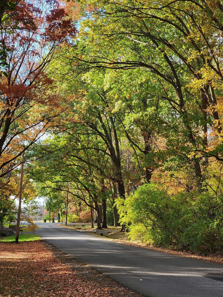
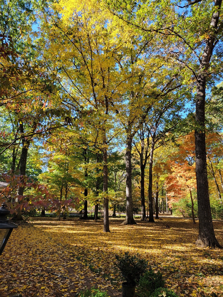
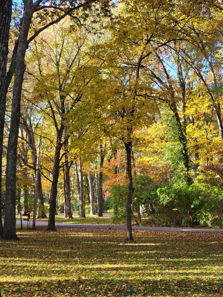
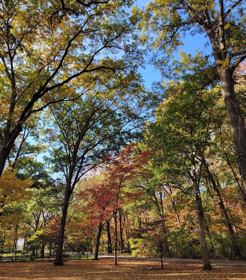
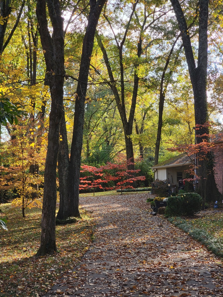
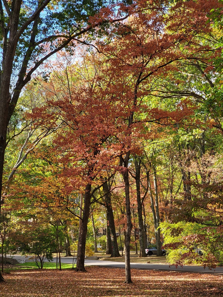
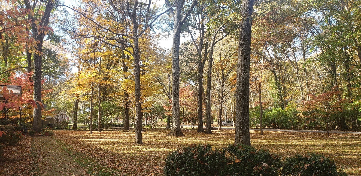
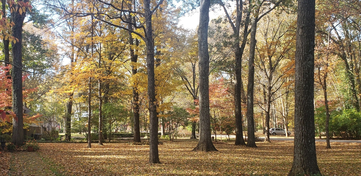
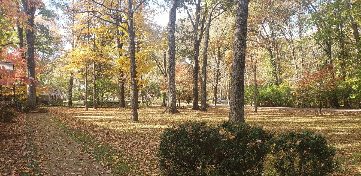
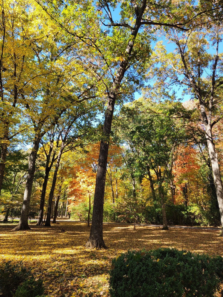
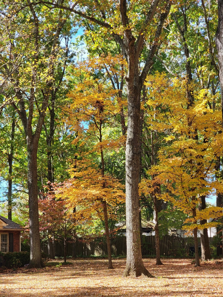
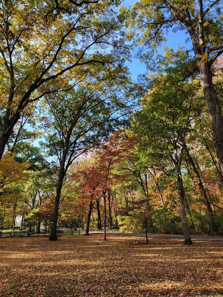
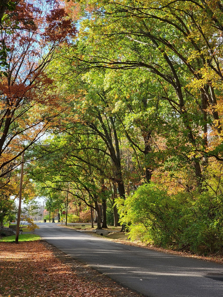
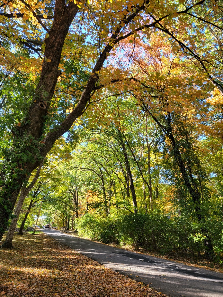
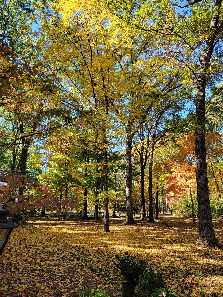
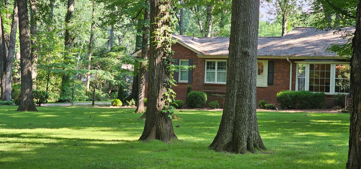
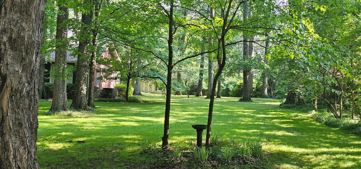
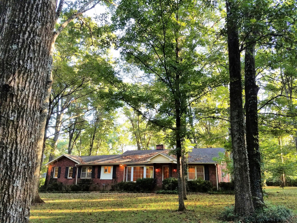
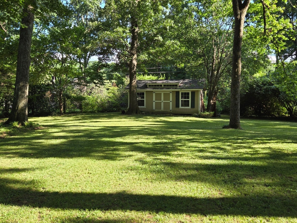
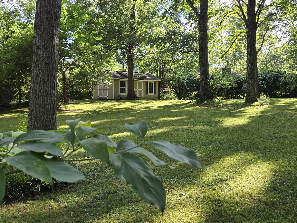
 Copyright 2025 RealTracs Solutions.
Copyright 2025 RealTracs Solutions.