$699,500 - 1107 Owen Layne Dr, Murfreesboro
- 4
- Bedrooms
- 3½
- Baths
- 2,783
- SQ. Feet
- 0.27
- Acres
This stunning 4-bedroom, 3.5-bath home built in 2020 offers modern comfort and timeless style in a prime location. Step into a bright, open-concept kitchen featuring quartz countertops, a massive island, built-in stainless steel appliances, and a seamless flow into the spacious great room—perfect for entertaining guests or cozy nights in. The primary suite is conveniently located on the main level and showcases a beautiful coffered ceiling, luxurious en-suite bath, and generous walk-in closets. Additional highlights include formal living and dining rooms, a warm fireplace, and ample storage throughout. Step outside to enjoy a covered, screened-in porch and a fully fenced backyard that backs up to a peaceful tree line, offering privacy and space to unwind. The lot has already been pre-approved for a pool, making it the perfect opportunity to create your own backyard oasis. A 2-car side-entry garage completes this exceptional property
Essential Information
-
- MLS® #:
- 2922406
-
- Price:
- $699,500
-
- Bedrooms:
- 4
-
- Bathrooms:
- 3.50
-
- Full Baths:
- 3
-
- Half Baths:
- 1
-
- Square Footage:
- 2,783
-
- Acres:
- 0.27
-
- Year Built:
- 2021
-
- Type:
- Residential
-
- Sub-Type:
- Single Family Residence
-
- Status:
- Active
Community Information
-
- Address:
- 1107 Owen Layne Dr
-
- Subdivision:
- Stewart Creek Farms Prd Sec 5 Ph 2
-
- City:
- Murfreesboro
-
- County:
- Rutherford County, TN
-
- State:
- TN
-
- Zip Code:
- 37129
Amenities
-
- Amenities:
- Playground, Underground Utilities
-
- Utilities:
- Electricity Available, Water Available, Cable Connected
-
- Parking Spaces:
- 2
-
- # of Garages:
- 2
-
- Garages:
- Garage Faces Side
Interior
-
- Interior Features:
- Primary Bedroom Main Floor
-
- Appliances:
- Double Oven, Electric Oven, Cooktop, Dishwasher, Disposal, Microwave, Refrigerator, Stainless Steel Appliance(s)
-
- Heating:
- Central
-
- Cooling:
- Central Air, Electric
-
- # of Stories:
- 2
Exterior
-
- Lot Description:
- Level
-
- Construction:
- Frame
School Information
-
- Elementary:
- Stewarts Creek Elementary School
-
- Middle:
- Stewarts Creek Middle School
-
- High:
- Stewarts Creek High School
Additional Information
-
- Date Listed:
- June 27th, 2025
-
- Days on Market:
- 26
Listing Details
- Listing Office:
- Synergy Realty Network, Llc
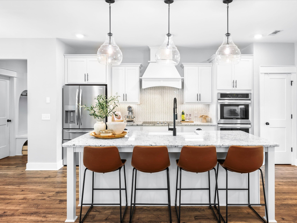
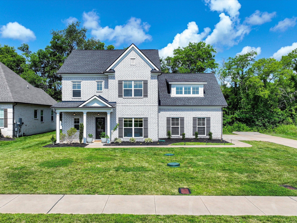
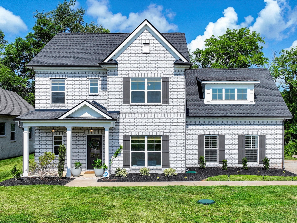
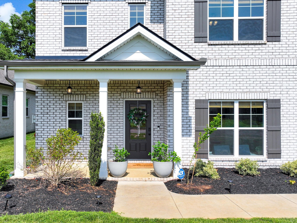
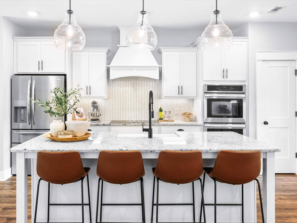
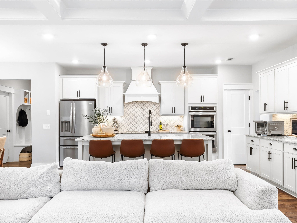
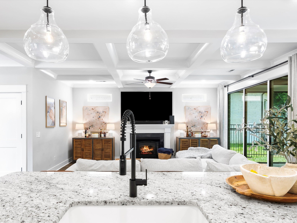
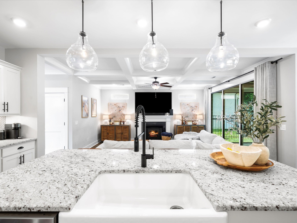
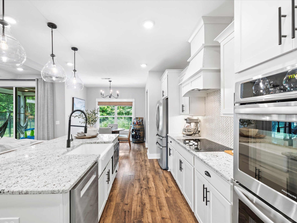
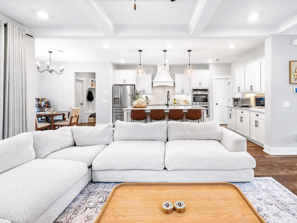
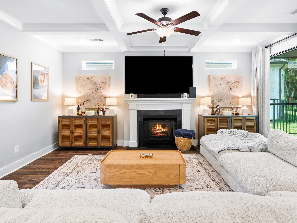
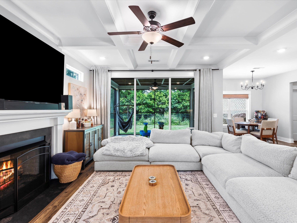
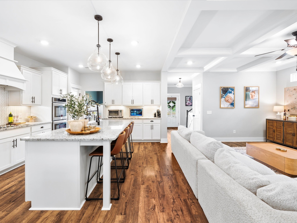
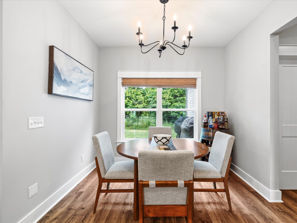
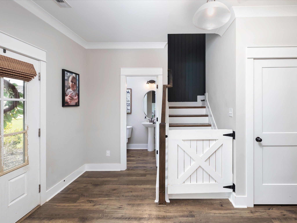
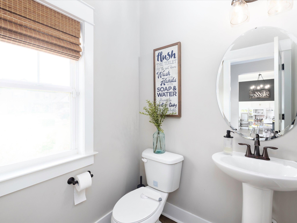
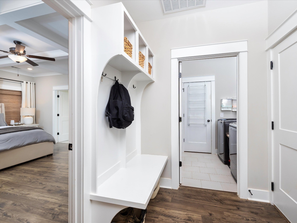
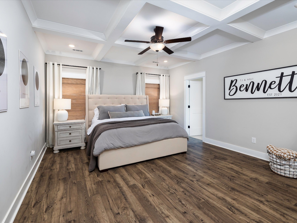
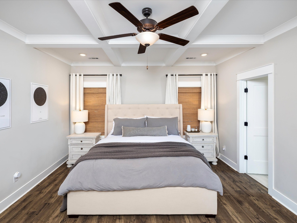
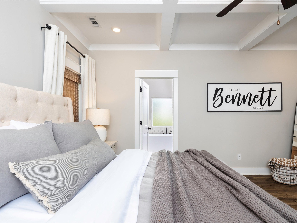
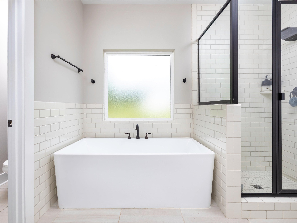
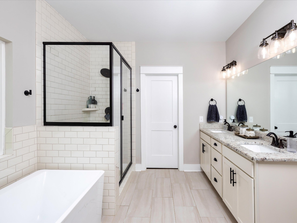
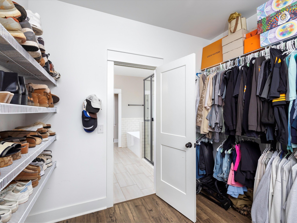
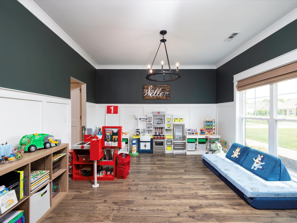
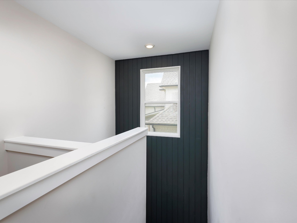
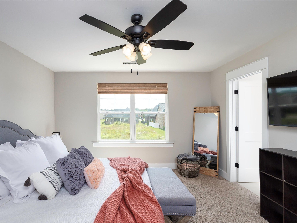
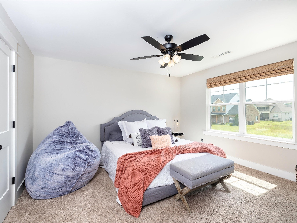
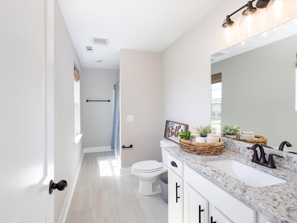
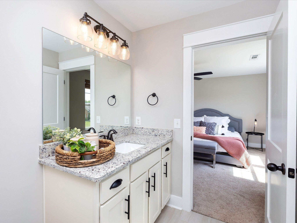
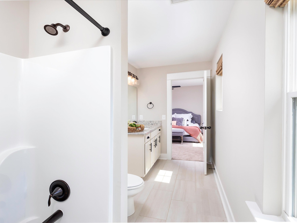
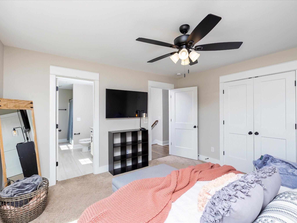
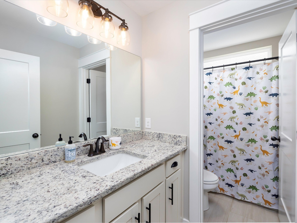
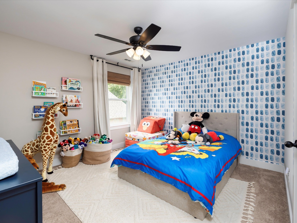
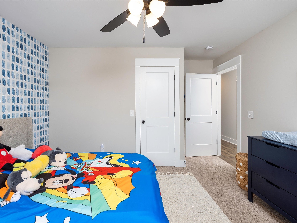
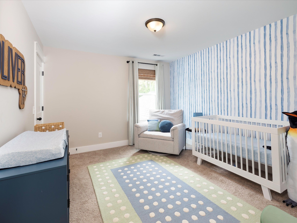
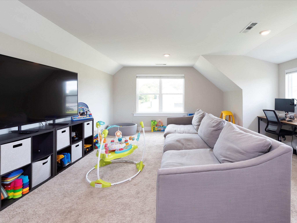
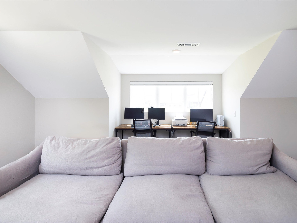
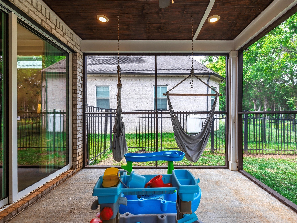
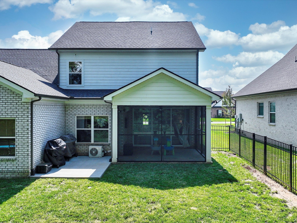
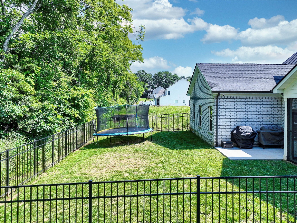
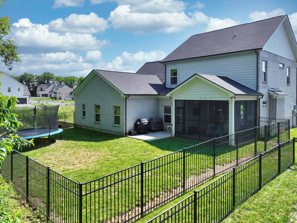
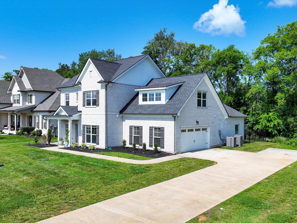
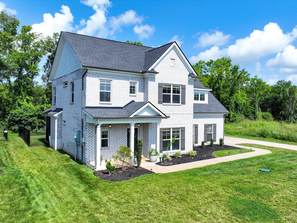
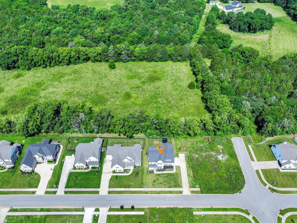
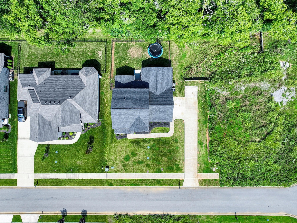
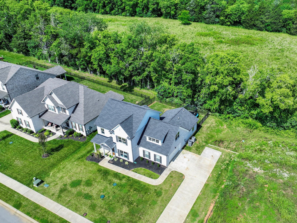
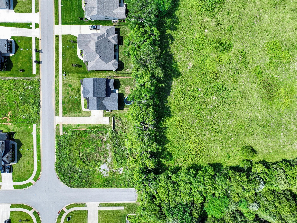
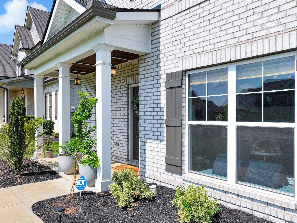
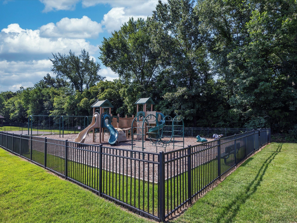
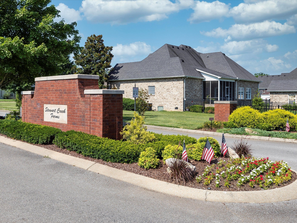
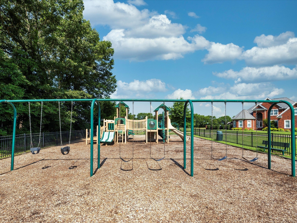
 Copyright 2025 RealTracs Solutions.
Copyright 2025 RealTracs Solutions.