$699,900 - 97 Peachtree St, Nashville
- 3
- Bedrooms
- 2½
- Baths
- 1,968
- SQ. Feet
- 0.3
- Acres
All that Woodbine bungalow charm, none of the old-house worries! Gorgeous 3-bedroom, 2.5-bath home built in 2017 & meticulously maintained, with a harmonious blend of modern amenities and charming features. Enjoy fresh paint and luxurious sand & finish oak floors. Brand new water heater, and the microwave, dishwasher and fridge are all under 2 years old. Spacious layout is perfect for both family living and entertaining guests, while the primary suite is a true retreat with a luxurious bath, walk-in shower tiled to the ceiling, & generous closet space. Home has a home assistant panel and wired for smart home features. Sellers paid significant attention to optimizing the incredible .3-acre lot for enjoyment of outdoor spaces: they put $25k towards leveling the yard and optimizing drainage to allow the addition of raised garden beds, a swing set, and a charming pergola. House is set back nicely from the road for privacy and tranquility, while beautifully landscaped with a block border for added curb appeal. Space to park 4+ cars. Not included in square footage is the versatile detached building; finished with drywall, it has its own AC/heating unit and is perfect for a workshop, hobby space or home gym.240V power to workshop + 240V EV charger.
Essential Information
-
- MLS® #:
- 2922083
-
- Price:
- $699,900
-
- Bedrooms:
- 3
-
- Bathrooms:
- 2.50
-
- Full Baths:
- 2
-
- Half Baths:
- 1
-
- Square Footage:
- 1,968
-
- Acres:
- 0.30
-
- Year Built:
- 2017
-
- Type:
- Residential
-
- Sub-Type:
- Single Family Residence
-
- Status:
- Under Contract - Showing
Community Information
-
- Address:
- 97 Peachtree St
-
- Subdivision:
- Woodbine
-
- City:
- Nashville
-
- County:
- Davidson County, TN
-
- State:
- TN
-
- Zip Code:
- 37210
Amenities
-
- Utilities:
- Electricity Available, Water Available
-
- Garages:
- Concrete
Interior
-
- Appliances:
- Stainless Steel Appliance(s)
-
- Heating:
- Central, Natural Gas
-
- Cooling:
- Central Air, Electric
-
- # of Stories:
- 2
Exterior
-
- Construction:
- Masonite
School Information
-
- Elementary:
- John B. Whitsitt Elementary
-
- Middle:
- Cameron College Preparatory
-
- High:
- Glencliff High School
Additional Information
-
- Date Listed:
- June 24th, 2025
-
- Days on Market:
- 26
Listing Details
- Listing Office:
- Compass Tennessee, Llc
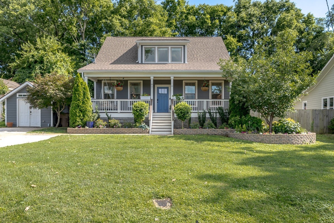
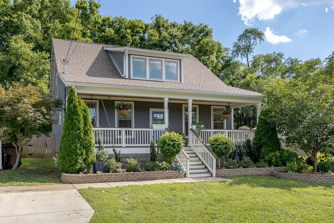
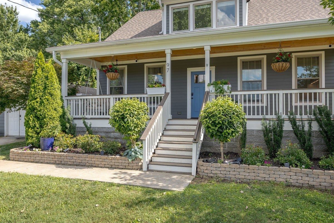
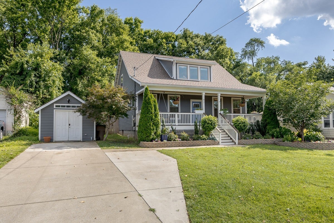
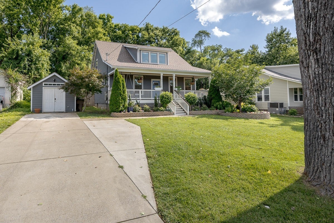
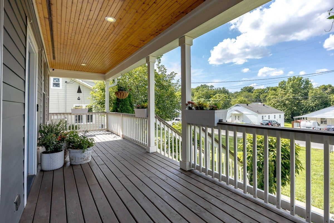
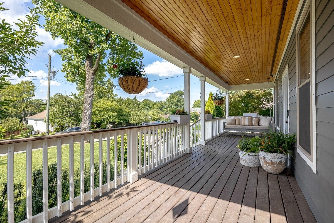
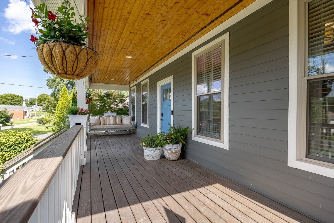
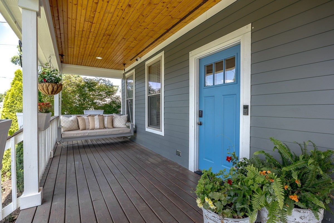
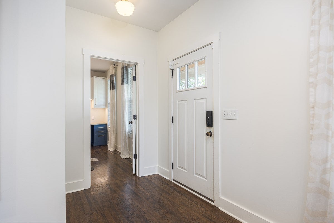
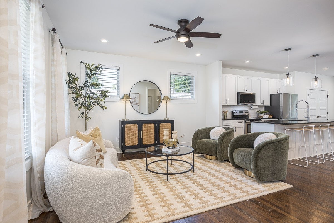
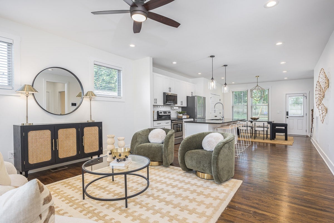
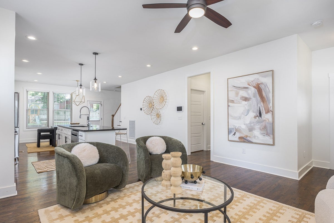
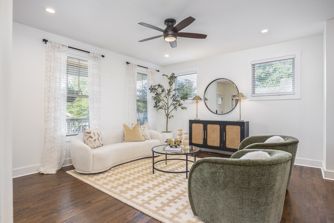
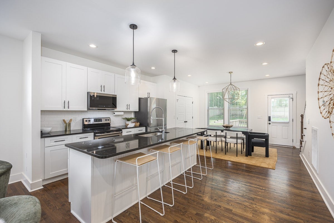
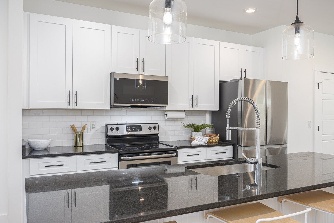
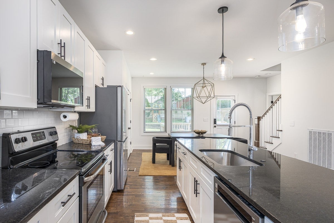
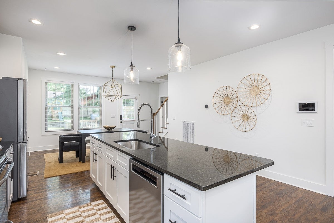
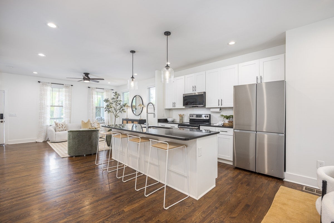
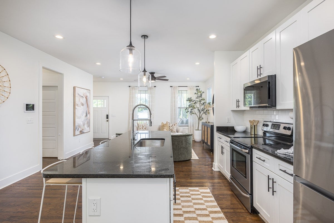
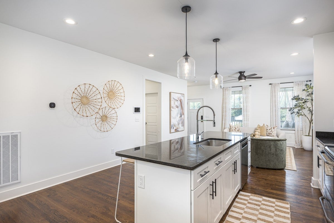
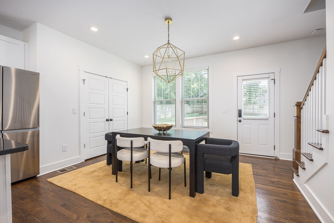
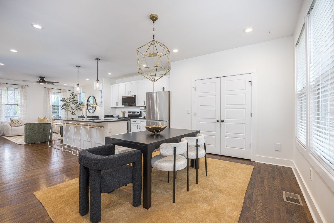
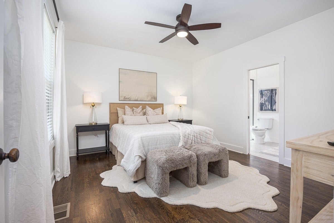
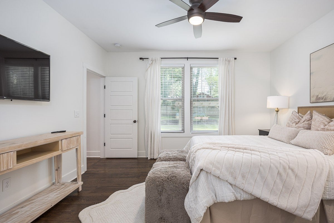
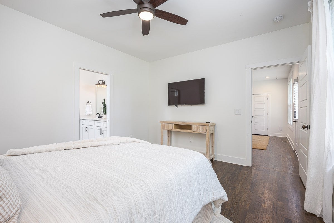
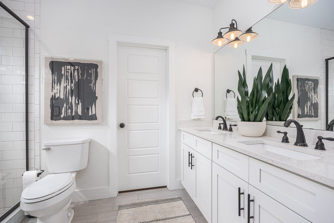
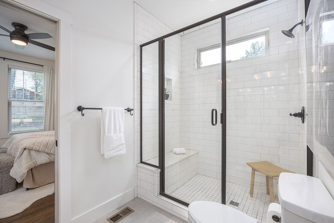
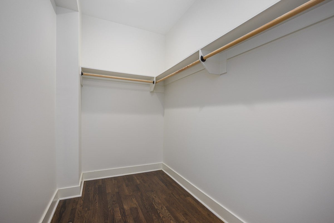
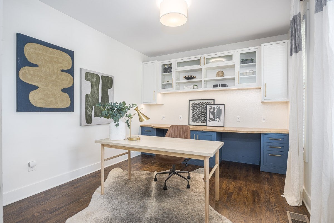
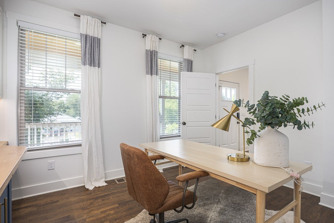
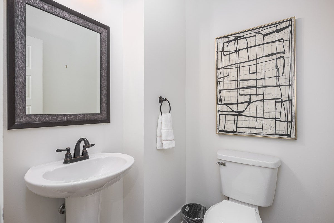
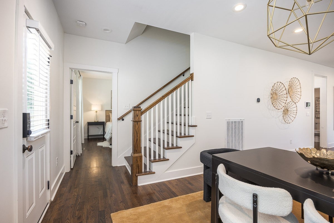
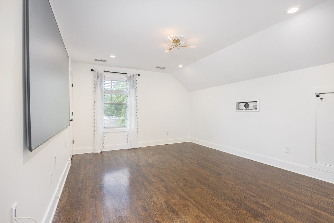
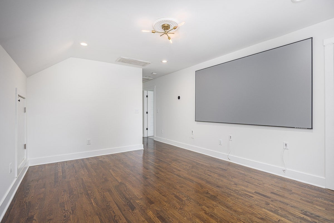
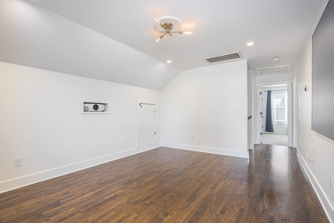
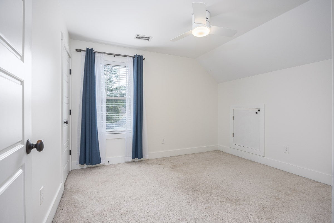
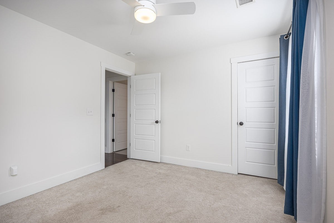
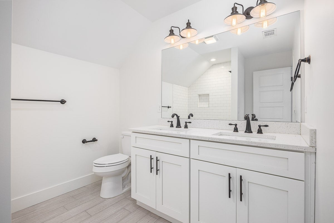
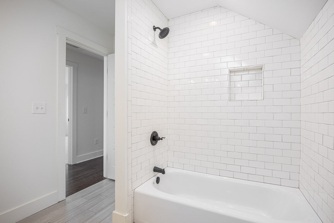
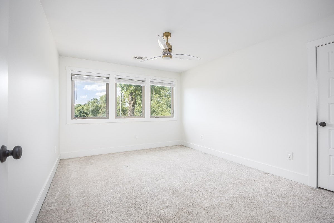
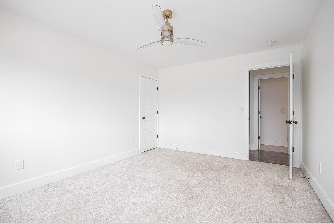
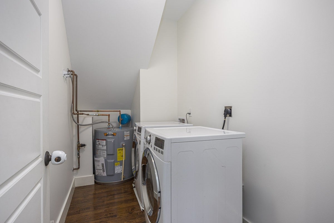
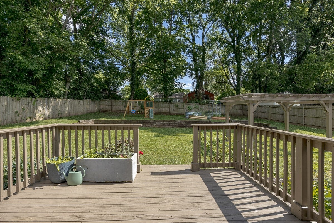
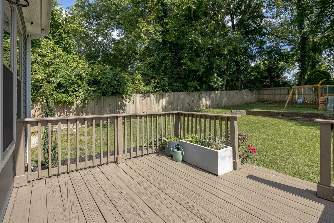
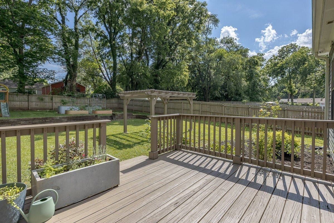
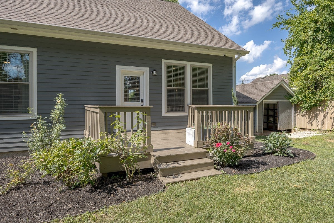
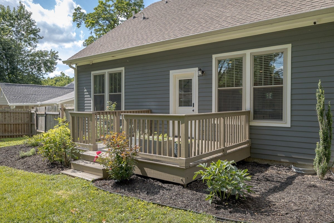
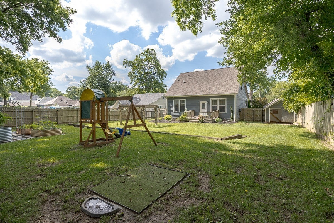
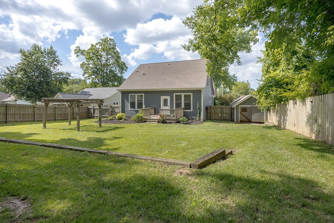
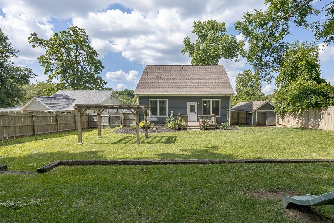
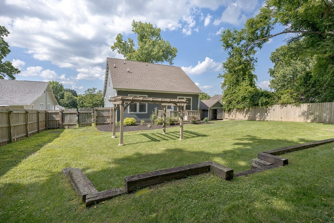
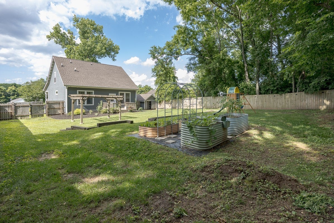
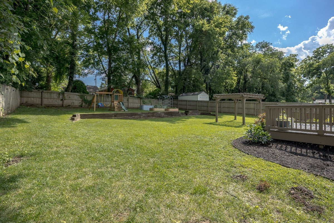
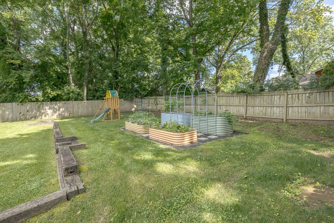
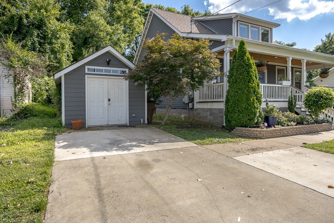
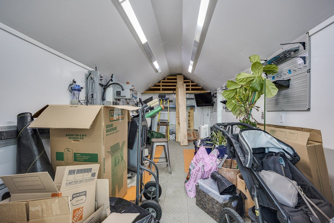
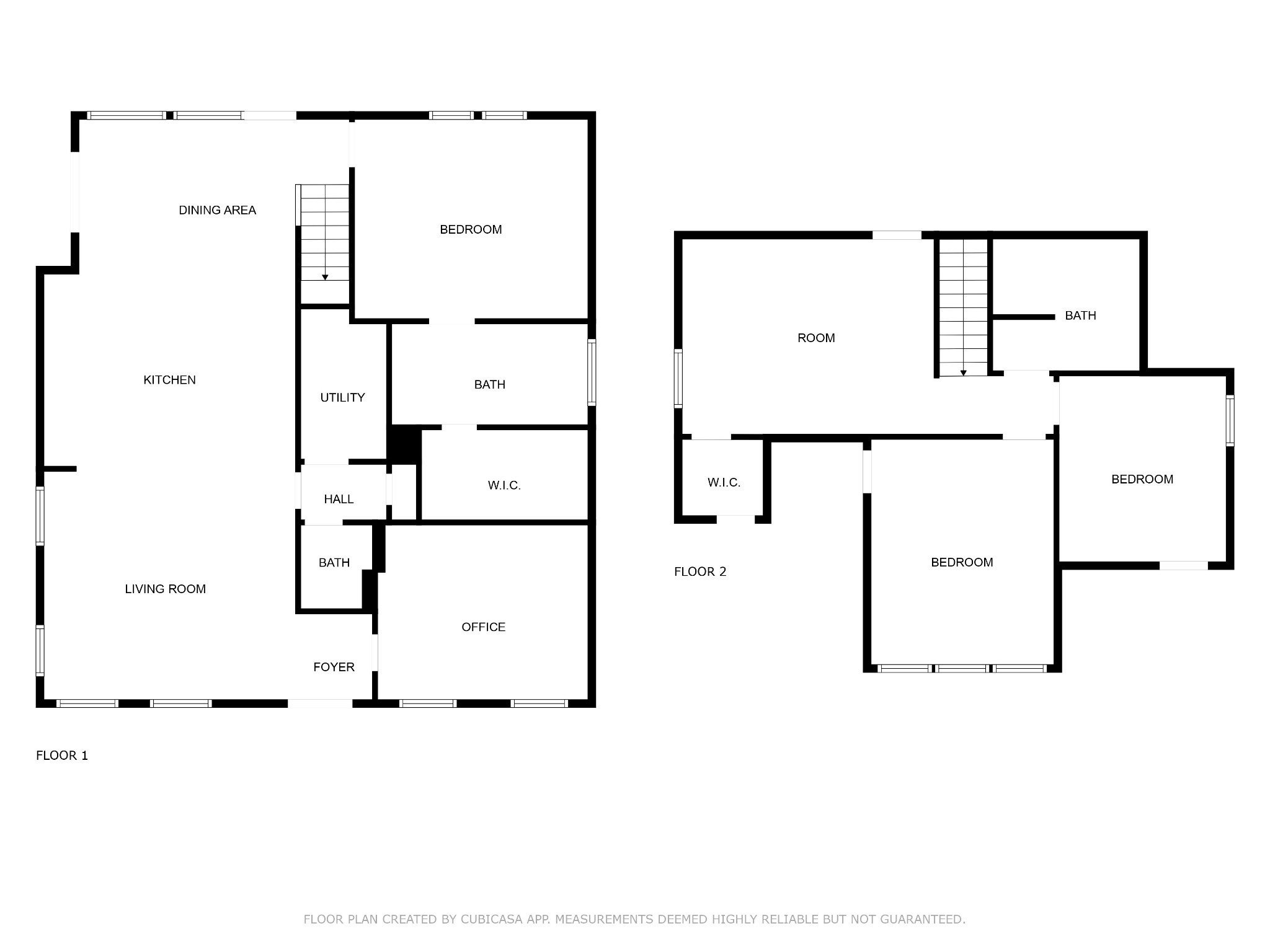
 Copyright 2025 RealTracs Solutions.
Copyright 2025 RealTracs Solutions.