$749,900 - 1801 Lakemont Ln, Knoxville
- 5
- Bedrooms
- 3½
- Baths
- 3,440
- SQ. Feet
- 0.42
- Acres
Welcome to this beautifully renovated all-brick home at the end of a quiet cul-de-sac. The updated kitchen features a large island, built-in seating, granite countertops, gas cooktop, double ovens and stainless steel appliances—opening to the spacious family room for easy entertaining. The formal dining room showcases classic wainscoting, while the front living room offers flexibility with a custom built-in desk and shelving. The primary suite includes marble floors, granite countertops, double vanities, a tiled shower, and a soaking tub. Guest bathrooms feature new tile, and the third floor boasts brand-new luxury vinyl plank flooring. Plantation shutters throughout add timeless character. With generous storage, a 3-car garage, and a fully fenced backyard offering beautiful views and added privacy, this home combines space, style, and comfort—all in a neighborhood zoned for top-rated schools. Community amenities include a swimming pool, playground and a walking trail.
Essential Information
-
- MLS® #:
- 2921977
-
- Price:
- $749,900
-
- Bedrooms:
- 5
-
- Bathrooms:
- 3.50
-
- Full Baths:
- 3
-
- Half Baths:
- 1
-
- Square Footage:
- 3,440
-
- Acres:
- 0.42
-
- Year Built:
- 2003
-
- Type:
- Residential
-
- Sub-Type:
- Single Family Residence
-
- Style:
- Traditional
-
- Status:
- Under Contract - Not Showing
Community Information
-
- Address:
- 1801 Lakemont Ln
-
- Subdivision:
- Highlands At Northshore Unit 2
-
- City:
- Knoxville
-
- County:
- Knox County, TN
-
- State:
- TN
-
- Zip Code:
- 37922
Amenities
-
- Amenities:
- Clubhouse, Park, Playground, Pool, Sidewalks, Trail(s)
-
- Utilities:
- Water Available
-
- Parking Spaces:
- 3
-
- # of Garages:
- 3
-
- Garages:
- Garage Door Opener, Garage Faces Side
-
- View:
- Lake
-
- Has Pool:
- Yes
-
- Pool:
- In Ground
Interior
-
- Interior Features:
- Bookcases, Built-in Features, Central Vacuum, Open Floorplan, Storage, Walk-In Closet(s), Kitchen Island
-
- Appliances:
- Built-In Gas Oven, Double Oven, Cooktop, Dishwasher, Disposal, Refrigerator, Stainless Steel Appliance(s)
-
- Heating:
- Central
-
- Cooling:
- Central Air
-
- Fireplace:
- Yes
-
- # of Fireplaces:
- 1
-
- # of Stories:
- 3
Exterior
-
- Lot Description:
- Cul-De-Sac, Private, Views
-
- Roof:
- Shingle
-
- Construction:
- Brick
School Information
-
- Elementary:
- Northshore Elementary School
-
- Middle:
- West Valley Middle School
-
- High:
- Bearden High School
Additional Information
-
- Date Listed:
- June 25th, 2025
-
- Days on Market:
- 16
Listing Details
- Listing Office:
- Zach Taylor Real Estate
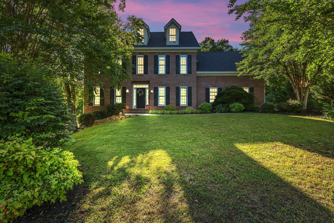
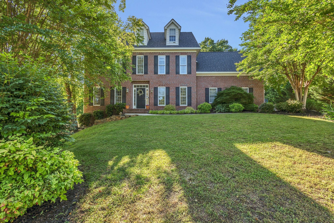
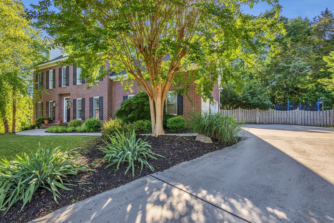
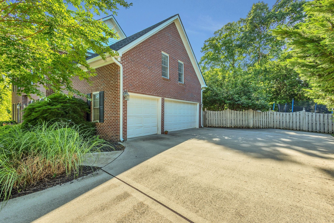
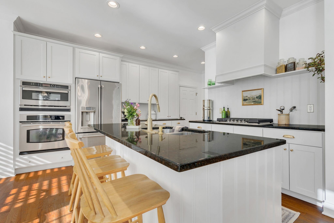
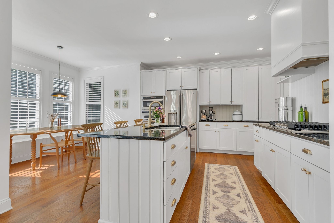
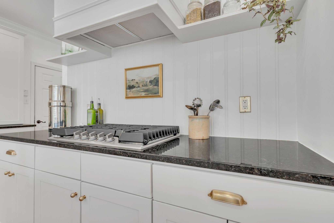
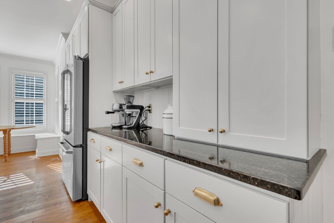
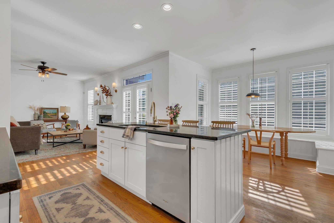
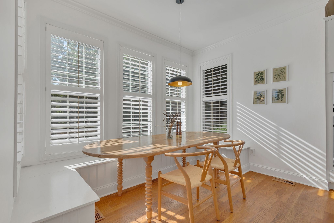
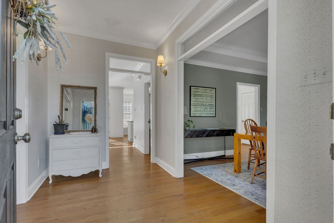
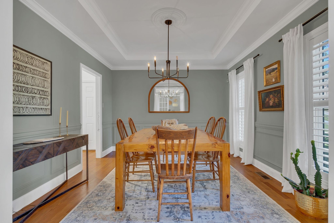
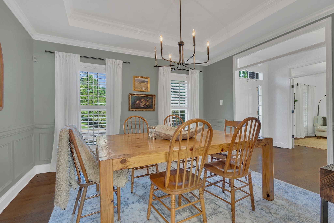
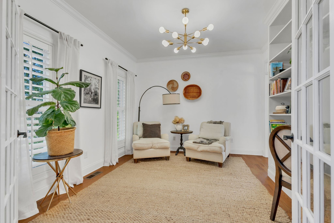
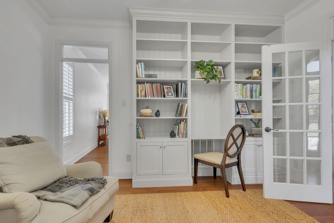
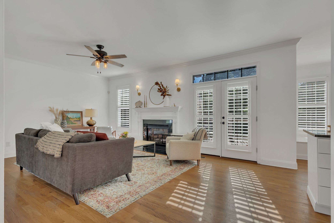
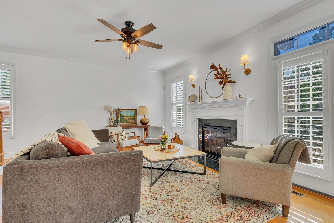
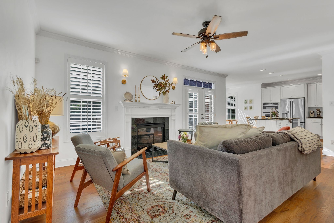
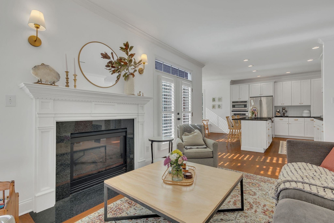
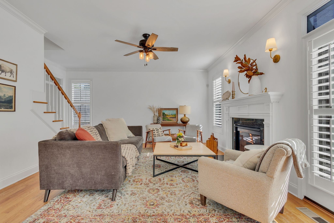
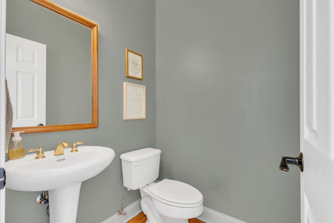
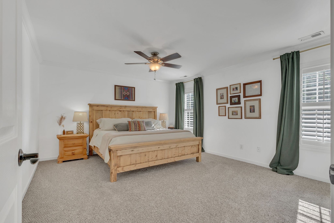
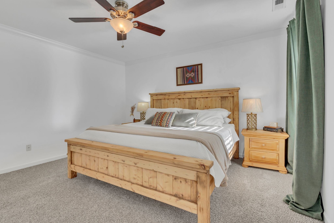
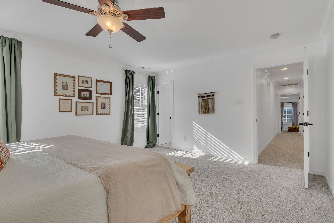
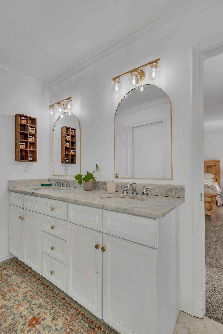
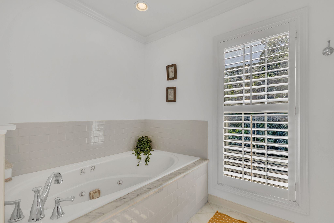
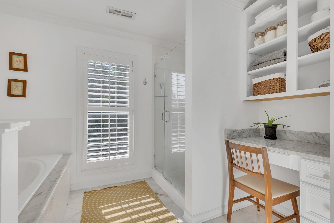
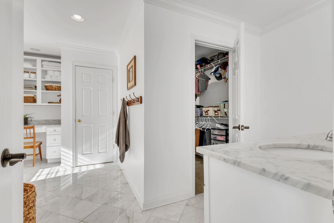
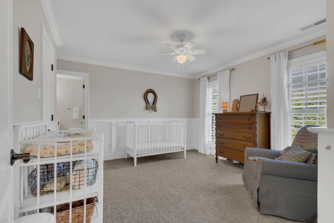
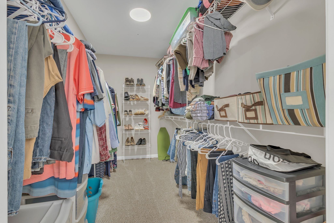
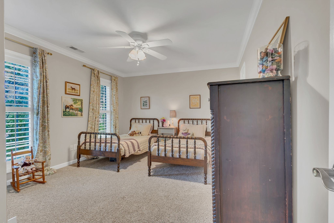
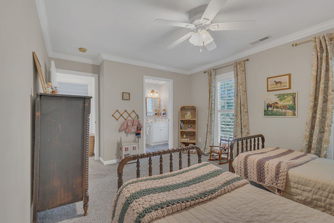
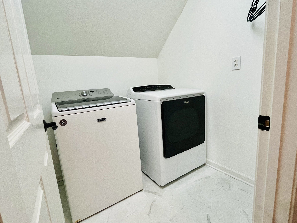
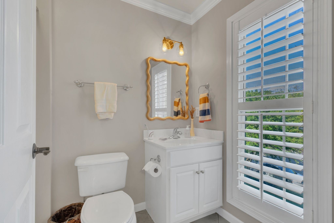
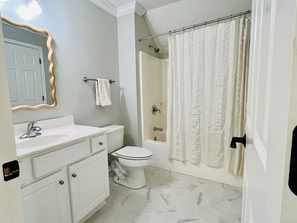
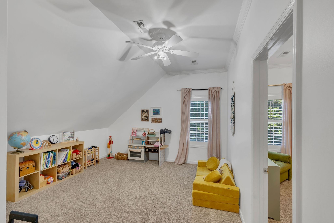
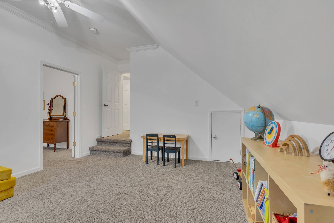
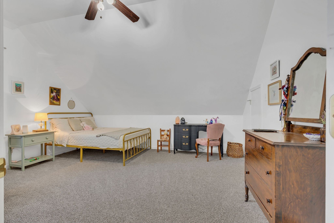
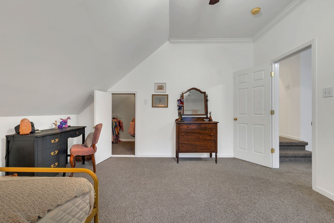
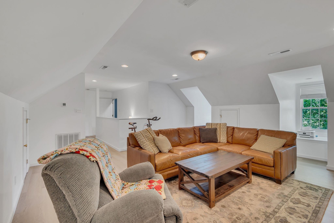
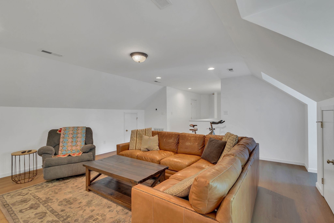
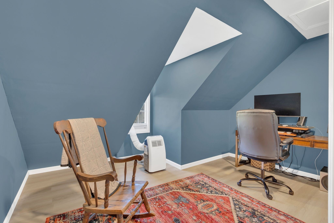
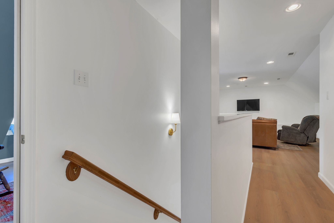
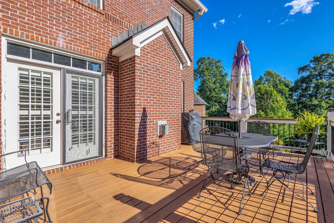
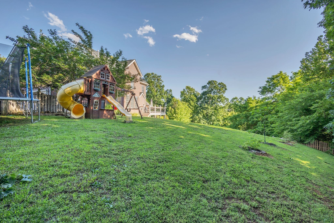
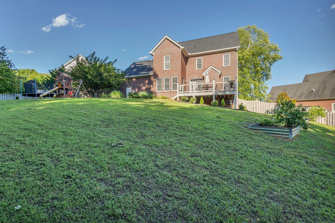
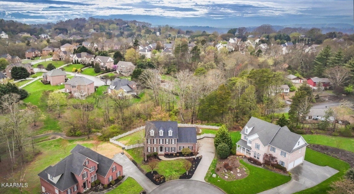
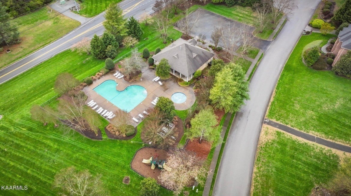
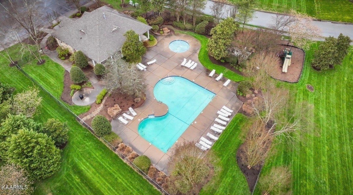
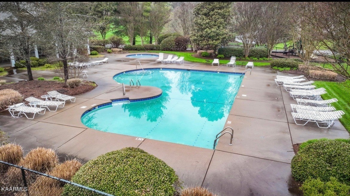
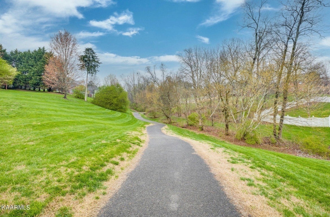
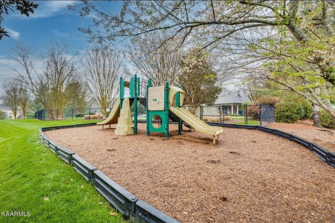
 Copyright 2025 RealTracs Solutions.
Copyright 2025 RealTracs Solutions.