$320,900 - 6 Ghea Rd, Normandy
- 3
- Bedrooms
- 2
- Baths
- 1,352
- SQ. Feet
- 0.84
- Acres
Welcome to your dream home in the desirable Hampton Estates community! This stunning new construction offers the perfect blend of modern style and everyday comfort—just minutes from beautiful Normandy Lake. Featuring three spacious bedrooms and two full bathrooms, this home boasts a bright living room with durable and stylish Luxury Vinyl Plank (LVP) flooring throughout. The kitchen and bathrooms are outfitted with beautifully crafted custom cabinets, while the fully equipped kitchen includes Whirlpool stainless steel appliances (does not include refrigerator). An attached two-car garage adds convenience. Situated on a generous .84-acre lot, this home provides both luxury and tranquility in a location close to outdoor recreation and everyday amenities. Whether you’re enjoying the peaceful setting or entertaining friends and family, this property offers the best of both worlds. Located in the sought-after Hampton Estates subdivision, it’s just minutes from Normandy Lake—perfect for boating, fishing, and hiking—and offers easy access to local schools, shopping, and dining. Don’t miss your chance to make this exceptional home yours.
Essential Information
-
- MLS® #:
- 2921933
-
- Price:
- $320,900
-
- Bedrooms:
- 3
-
- Bathrooms:
- 2.00
-
- Full Baths:
- 2
-
- Square Footage:
- 1,352
-
- Acres:
- 0.84
-
- Year Built:
- 2025
-
- Type:
- Residential
-
- Sub-Type:
- Single Family Residence
-
- Style:
- Traditional
-
- Status:
- Active
Community Information
-
- Address:
- 6 Ghea Rd
-
- Subdivision:
- Hampton Estates
-
- City:
- Normandy
-
- County:
- Coffee County, TN
-
- State:
- TN
-
- Zip Code:
- 37360
Amenities
-
- Utilities:
- Electricity Available, Water Available
-
- Parking Spaces:
- 4
-
- # of Garages:
- 2
-
- Garages:
- Garage Door Opener, Attached, Concrete, Driveway
Interior
-
- Interior Features:
- Ceiling Fan(s)
-
- Appliances:
- Electric Oven, Electric Range, Dishwasher, Microwave, Stainless Steel Appliance(s)
-
- Heating:
- Central, Electric
-
- Cooling:
- Central Air, Electric
-
- # of Stories:
- 1
Exterior
-
- Lot Description:
- Level
-
- Roof:
- Shingle
-
- Construction:
- Vinyl Siding
School Information
-
- Elementary:
- Hickerson Elementary
-
- Middle:
- Coffee County Middle School
-
- High:
- Coffee County Central High School
Additional Information
-
- Date Listed:
- June 23rd, 2025
-
- Days on Market:
- 79
Listing Details
- Listing Office:
- Harton Realty Company
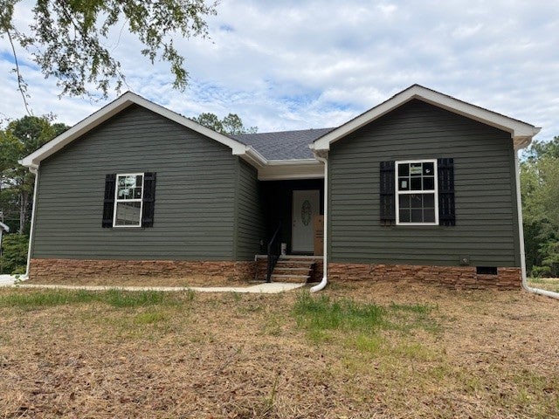
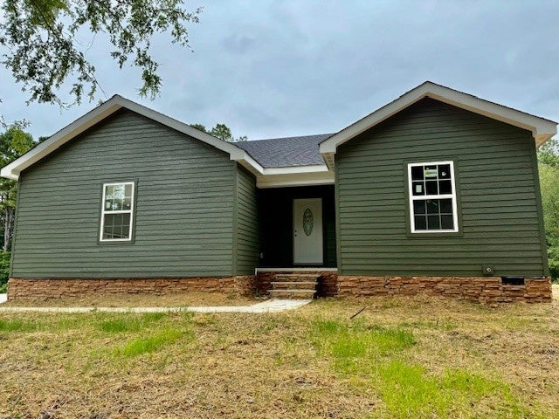
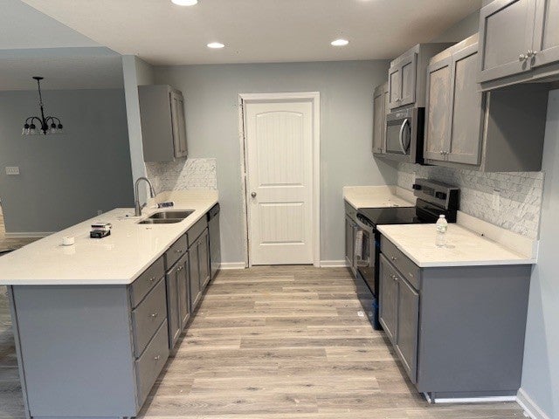
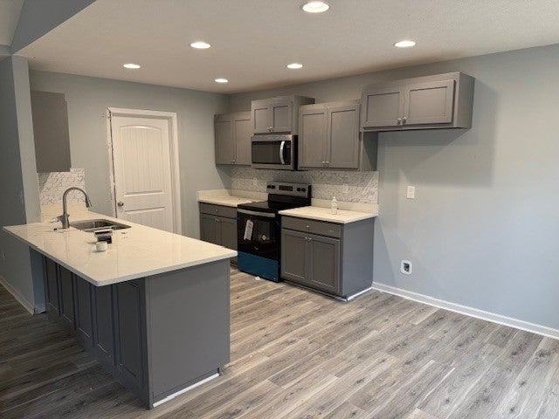
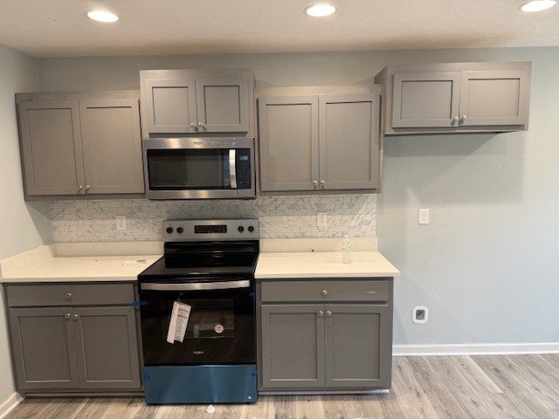
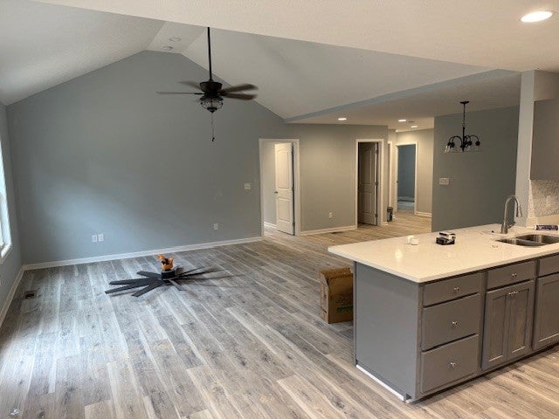
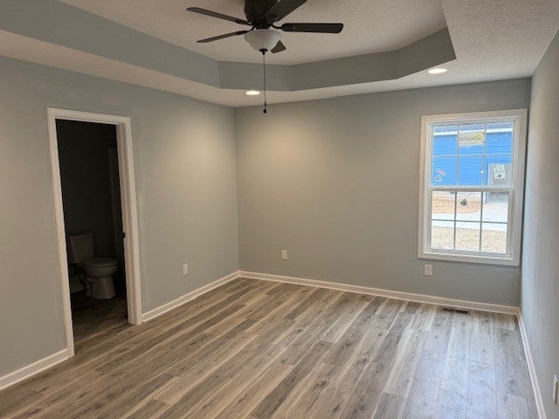
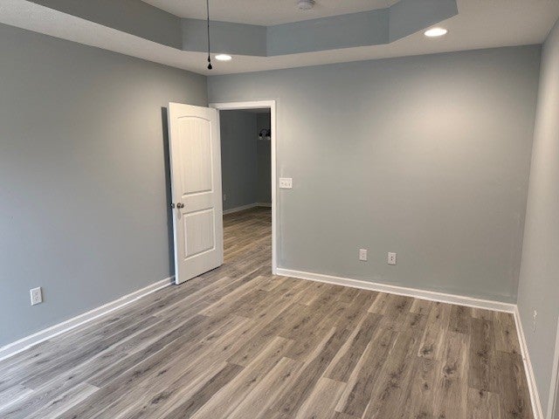
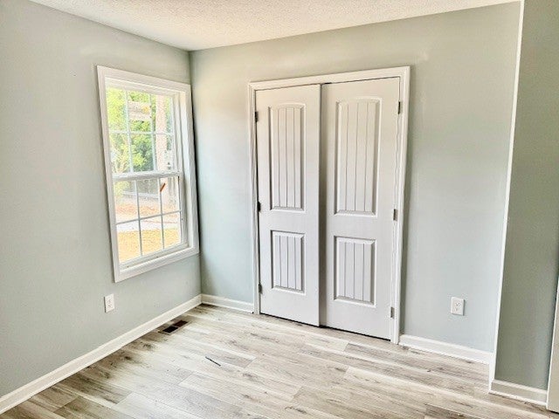
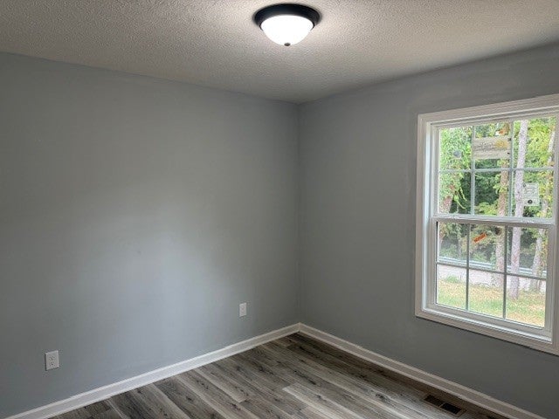
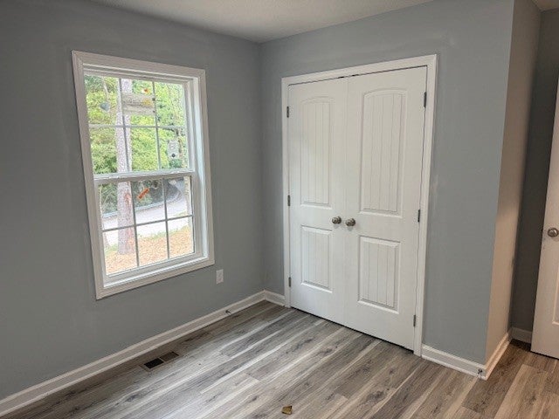
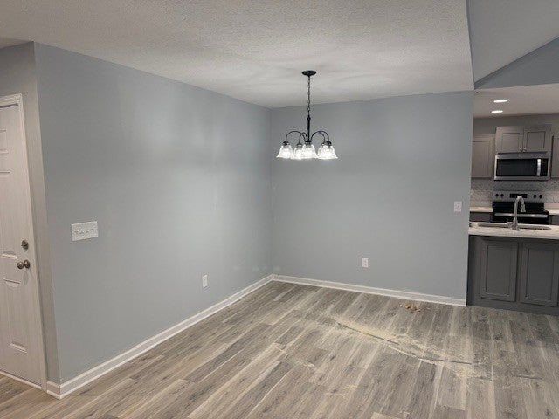
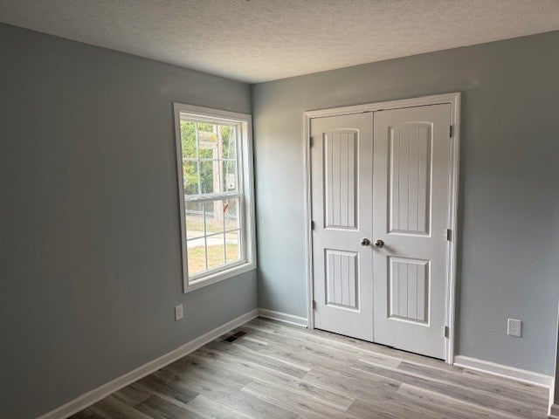
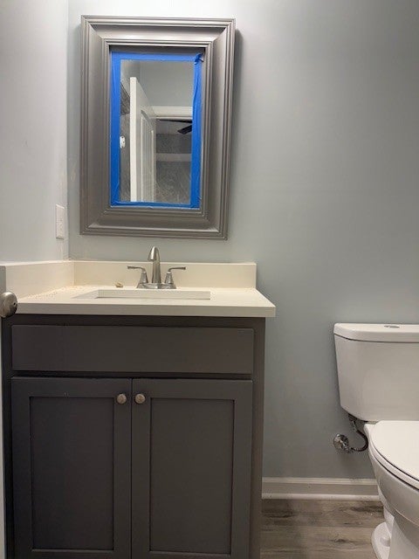
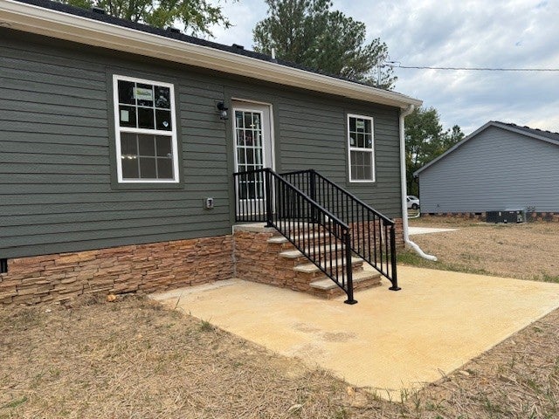
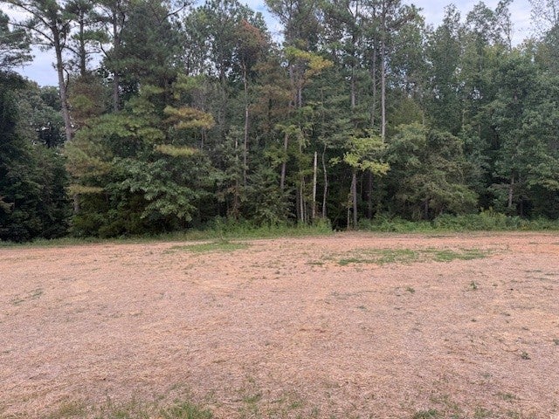
 Copyright 2025 RealTracs Solutions.
Copyright 2025 RealTracs Solutions.