$389,900 - 228 Vineyard Drive, Tunnel Hill
- 3
- Bedrooms
- 2
- Baths
- 2,068
- SQ. Feet
- 0.54
- Acres
Welcome to this beautifully maintained and truly move-in ready home in Tunnel Hill! Nestled at the end of a quiet cul-de-sac in a well-established, family-friendly neighborhood with no HOA, this 3-bedroom, 2-bath home offers comfort, convenience, and plenty of space to enjoy. All bedrooms, including the spacious primary suite, are located on the main level. The finished basement adds valuable flex space—perfect for a playroom, home office, or media room. The home sits on just over half an acre with a sodded lawn, full sprinkler system, and a large, brand-new deck ideal for relaxing or entertaining outdoors. An oversized two car garage adds to the convenience, while thoughtful updates—including remodeled bathrooms, flooring, a roof under 10 years old, and more—ensure peace of mind. Located within walking distance to local schools and just minutes from shopping and the interstate, this one checks all the boxes!
Essential Information
-
- MLS® #:
- 2921799
-
- Price:
- $389,900
-
- Bedrooms:
- 3
-
- Bathrooms:
- 2.00
-
- Full Baths:
- 2
-
- Square Footage:
- 2,068
-
- Acres:
- 0.54
-
- Year Built:
- 1995
-
- Type:
- Residential
-
- Style:
- Contemporary
-
- Status:
- Active
Community Information
-
- Address:
- 228 Vineyard Drive
-
- Subdivision:
- Marion Hgts
-
- City:
- Tunnel Hill
-
- County:
- Whitfield County, GA
-
- State:
- GA
-
- Zip Code:
- 30755
Amenities
-
- Utilities:
- Electricity Available, Water Available
-
- Parking Spaces:
- 2
-
- # of Garages:
- 2
-
- Garages:
- Garage Door Opener, Garage Faces Side, Concrete, Driveway, Paved
Interior
-
- Interior Features:
- Walk-In Closet(s), Ceiling Fan(s)
-
- Appliances:
- Stainless Steel Appliance(s), Oven, Microwave, Electric Range, Electric Oven, Dishwasher
-
- Heating:
- Central, Electric, Propane, Wall Furnace
-
- Cooling:
- Ceiling Fan(s), Central Air, Electric
-
- # of Stories:
- 2
Exterior
-
- Lot Description:
- Level, Cul-De-Sac, Other
-
- Roof:
- Asphalt
-
- Construction:
- Vinyl Siding, Other, Brick
School Information
-
- Elementary:
- New Hope Elementary School
-
- Middle:
- New Hope Middle School
-
- High:
- Northwest High School
Additional Information
-
- Days on Market:
- 89
Listing Details
- Listing Office:
- Exp Realty Llc
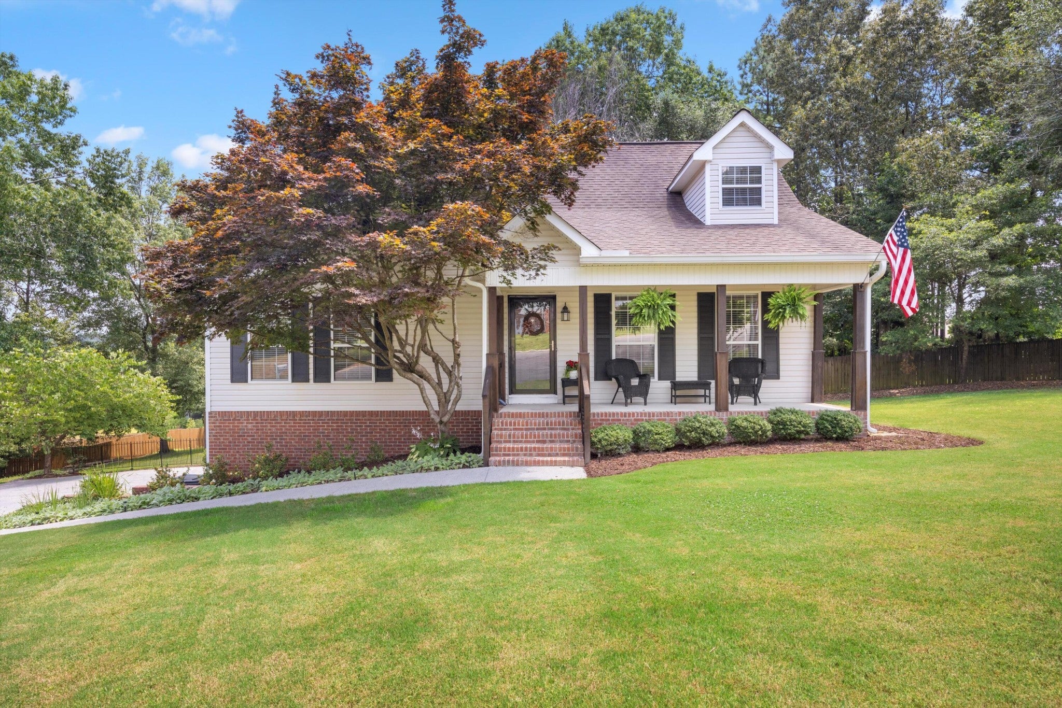




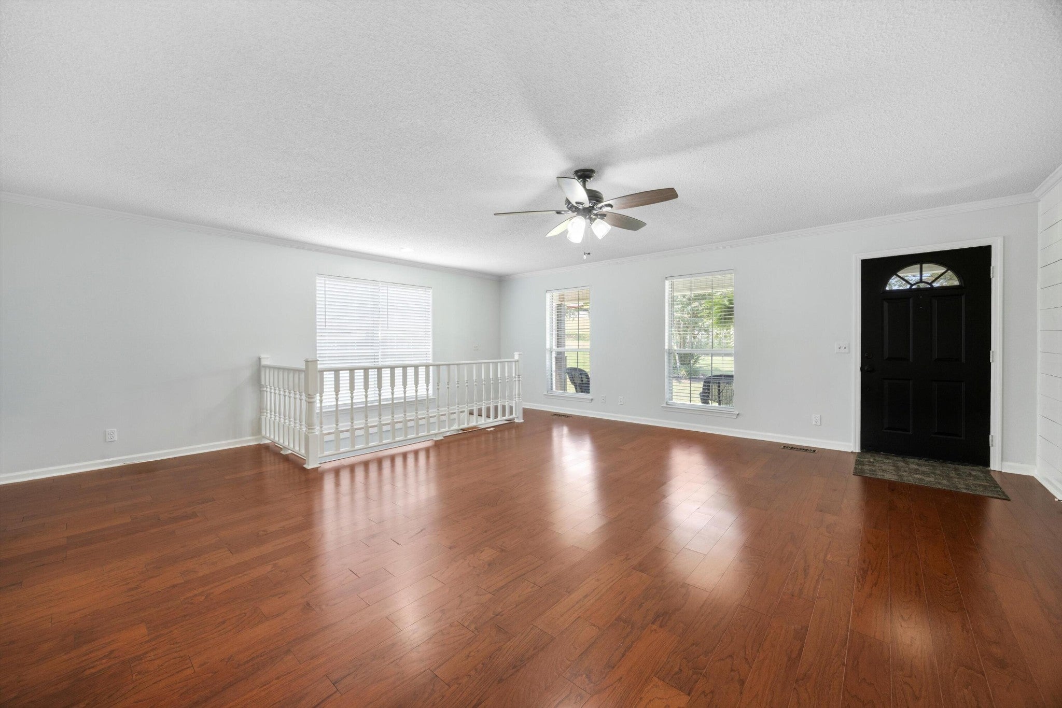










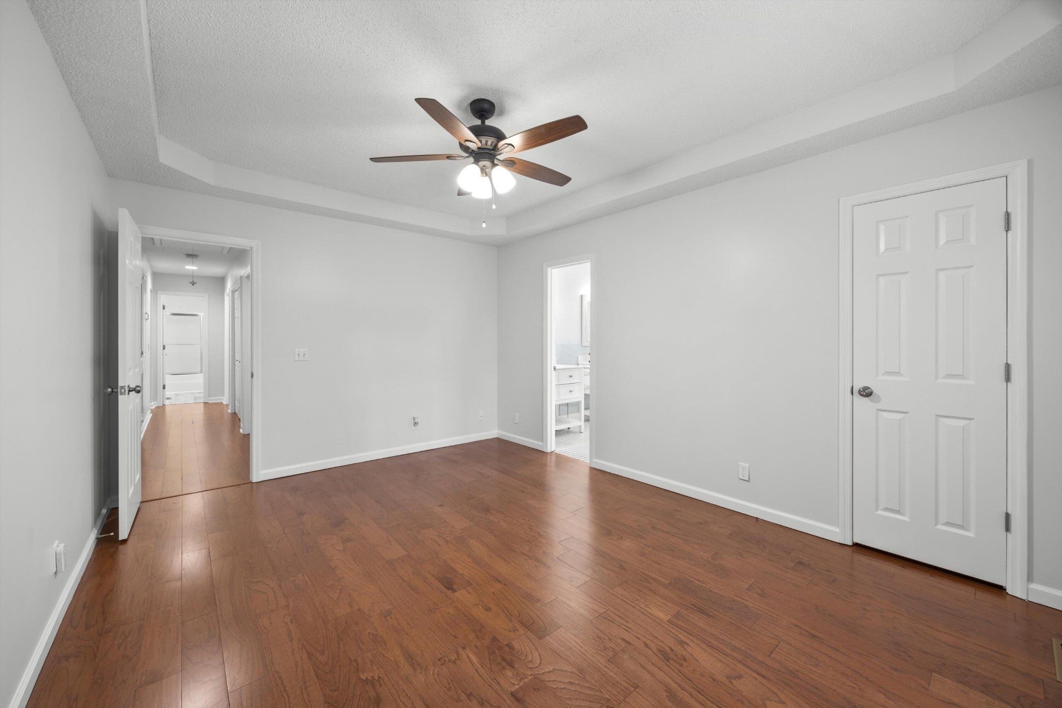






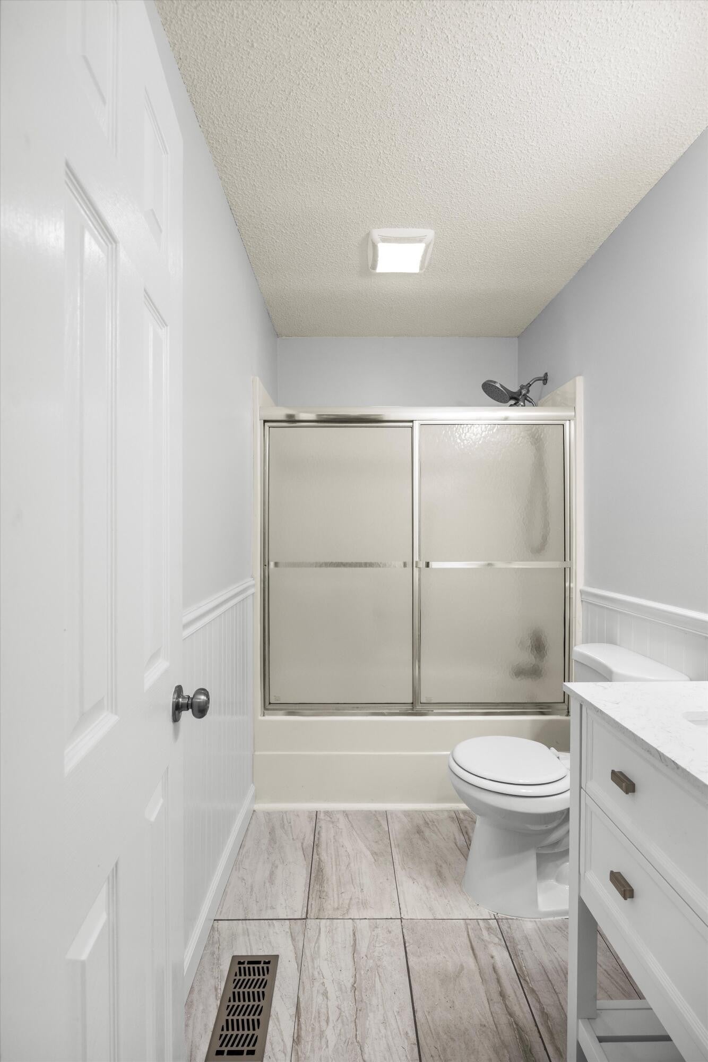
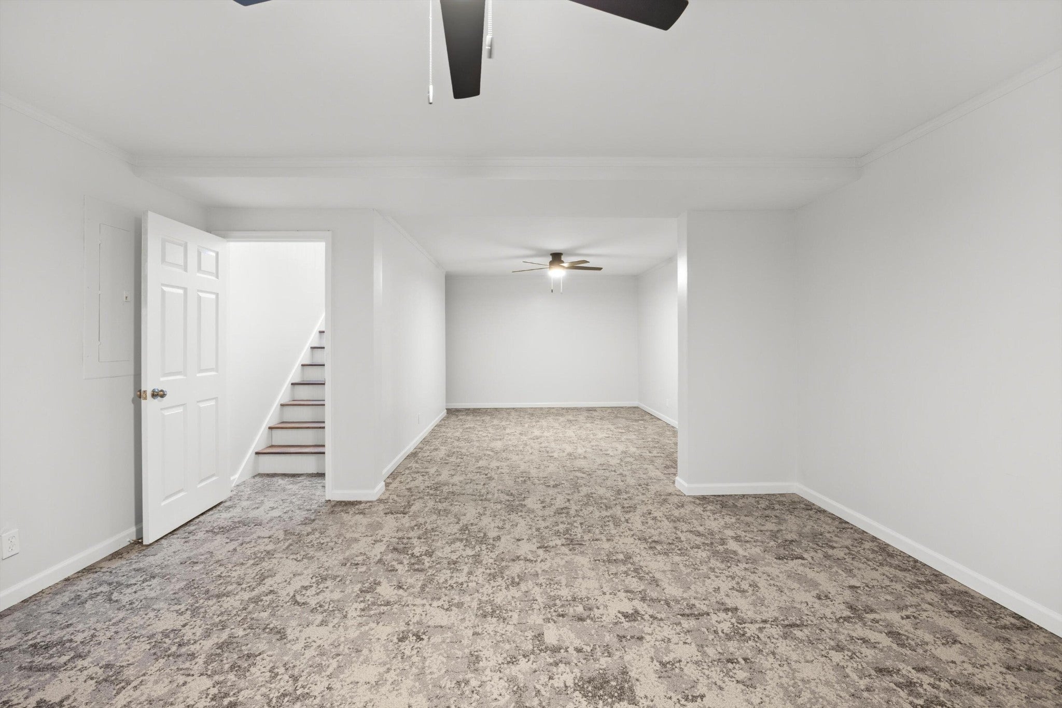










 Copyright 2025 RealTracs Solutions.
Copyright 2025 RealTracs Solutions.