$350,000 - 545 Snead Drive, Crossville
- 3
- Bedrooms
- 2½
- Baths
- 1,792
- SQ. Feet
- 0.25
- Acres
RESORT-STYLE LIVING AWAITS IN FAIRFIELD GLADE! This beautifully maintained 3-bedroom, 2.5-bath home sits on a 0.25-acre lot just minutes—many within walking distance—from the community's premier amenities. MOVE IN WITH CONFIDENCE KNOWING MAJOR UPDATES ARE ALREADY COMPLETE: new roof (2023), new HVAC system with Honeywell Smart WiFi thermostat and updated ductwork (2023), and a new water heater (2024). The interior has been freshly painted, and the exterior recently power washed for a crisp, welcoming look. INSIDE, vaulted ceilings and a stunning brick fireplace create a warm and inviting living space. The kitchen features oak cabinetry, new granite countertops, and a charming eat-in nook overlooking a relaxing sunroom. A formal dining room with tray ceilings makes hosting effortless. THE PRIMARY SUITE OFFERS a peaceful retreat with tray ceilings, walk-in shower, double vanity, and a spacious walk-in closet. Two additional bedrooms provide generous storage and flexibility. PRACTICAL FEATURES INCLUDE a large laundry/mudroom with built-in cabinets and double sink, plus an insulated, drywalled two-car garage with epoxy floors and a built-in work area. STEP OUTSIDE TO ENJOY MULTIPLE OUTDOOR LIVING SPACES, including a large deck, fire pit with built-in swing, and brick patios—perfect for entertaining or unwinding. IDEALLY LOCATED IN THE HEART OF TENNESSEE, this home provides easy access to outdoor recreation and day trips, including the Great Smoky Mountains. Don't miss this opportunity—schedule your showing today.
Essential Information
-
- MLS® #:
- 2921783
-
- Price:
- $350,000
-
- Bedrooms:
- 3
-
- Bathrooms:
- 2.50
-
- Full Baths:
- 2
-
- Half Baths:
- 1
-
- Square Footage:
- 1,792
-
- Acres:
- 0.25
-
- Year Built:
- 2001
-
- Type:
- Residential
-
- Sub-Type:
- Single Family Residence
-
- Style:
- Traditional
-
- Status:
- Active
Community Information
-
- Address:
- 545 Snead Drive
-
- Subdivision:
- Druid Hills
-
- City:
- Crossville
-
- County:
- Cumberland County, TN
-
- State:
- TN
-
- Zip Code:
- 38558
Amenities
-
- Amenities:
- Pool, Golf Course, Playground, Sidewalks
-
- Utilities:
- Electricity Available, Water Available
-
- Parking Spaces:
- 2
-
- # of Garages:
- 2
-
- Garages:
- Attached
Interior
-
- Interior Features:
- Walk-In Closet(s)
-
- Appliances:
- Dishwasher, Microwave, Range, Refrigerator
-
- Heating:
- Central, Electric
-
- Cooling:
- Central Air
-
- # of Stories:
- 1
Exterior
-
- Lot Description:
- Level
-
- Construction:
- Frame, Vinyl Siding
School Information
-
- Elementary:
- Crab Orchard Elementary
-
- Middle:
- Crab Orchard Elementary
-
- High:
- Stone Memorial High School
Additional Information
-
- Date Listed:
- November 7th, 2025
-
- Days on Market:
- 184
Listing Details
- Listing Office:
- Baisley Hometown Realty Llc
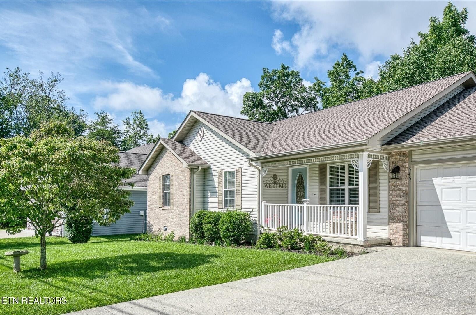
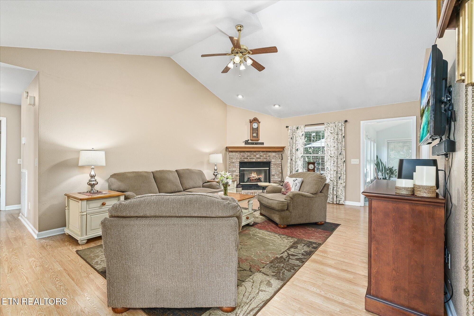
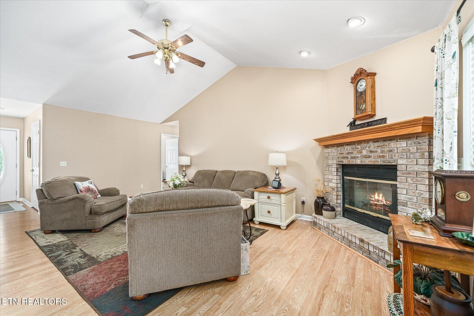
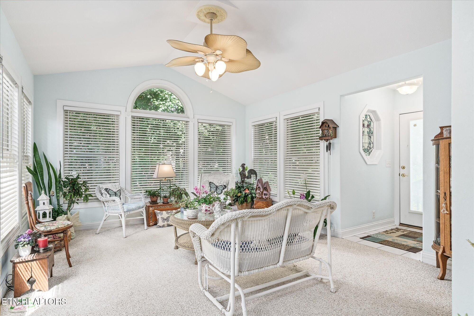
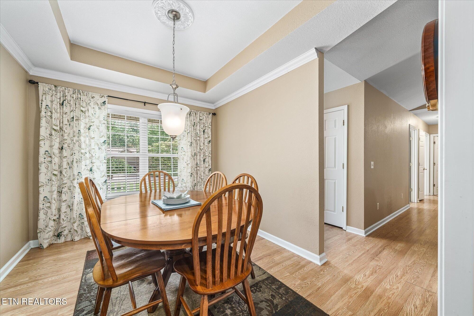
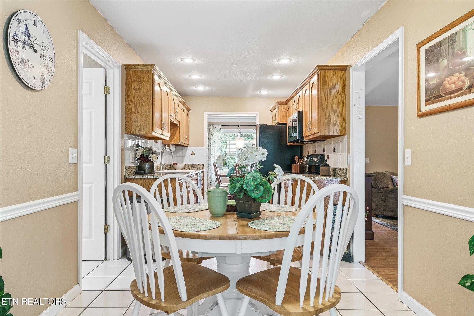

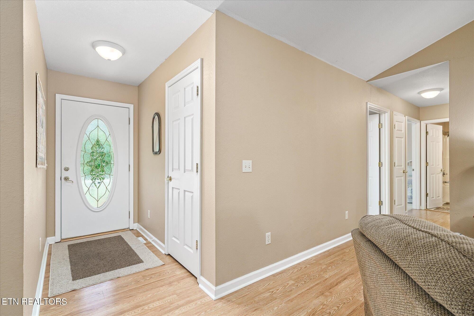
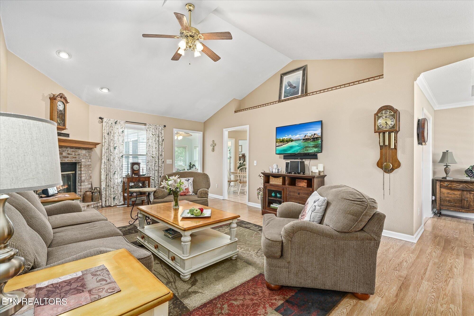
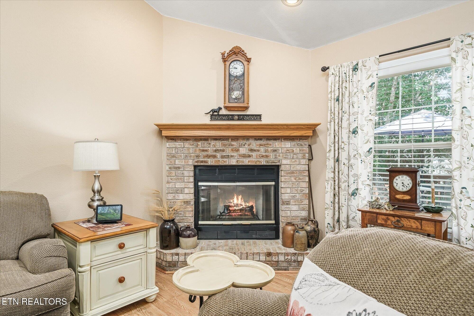
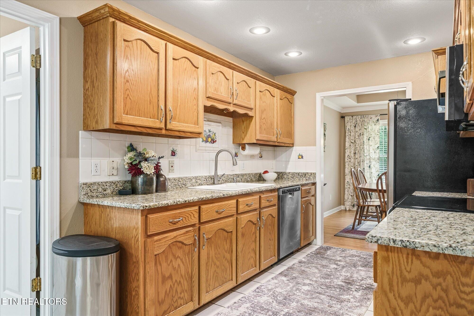
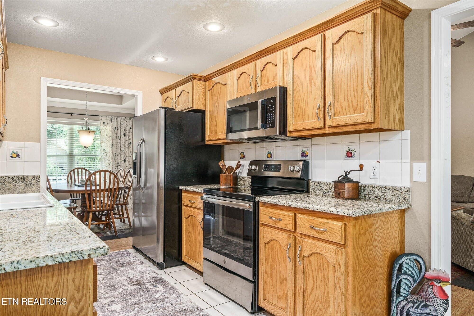
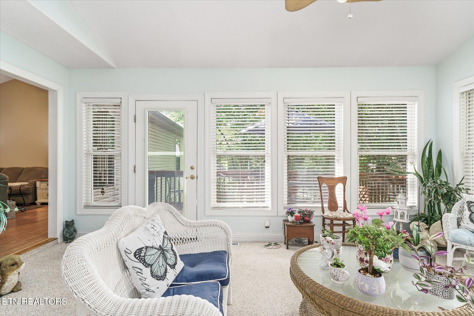

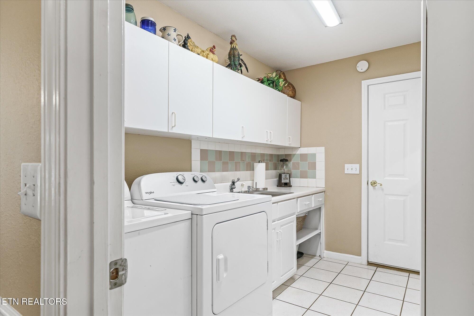
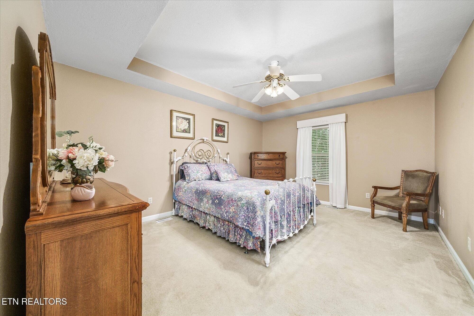
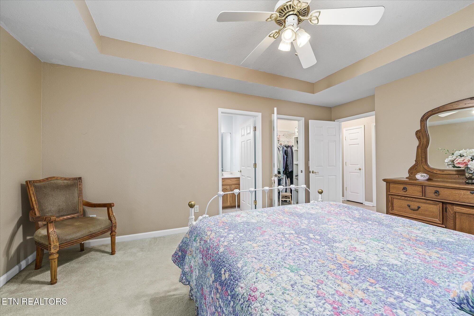
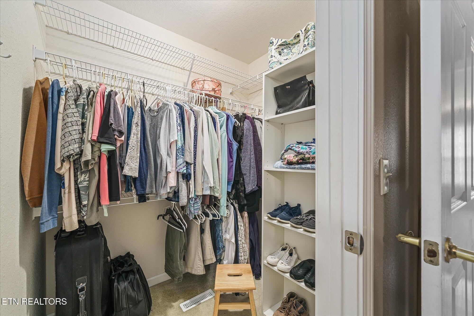
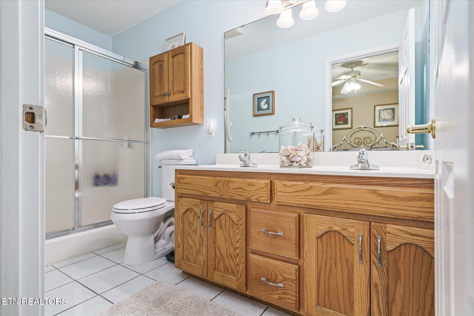
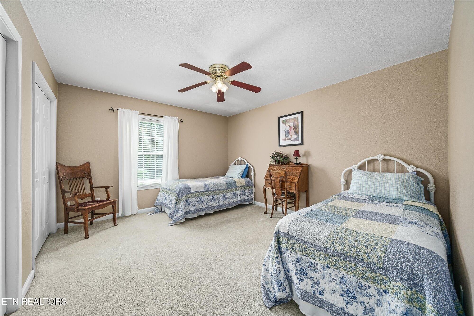
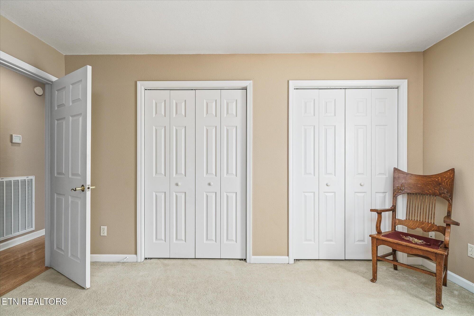
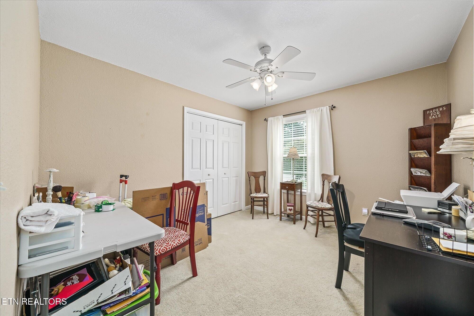
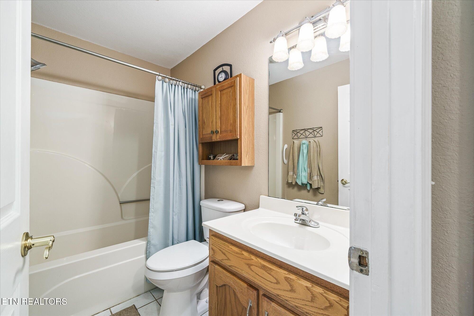
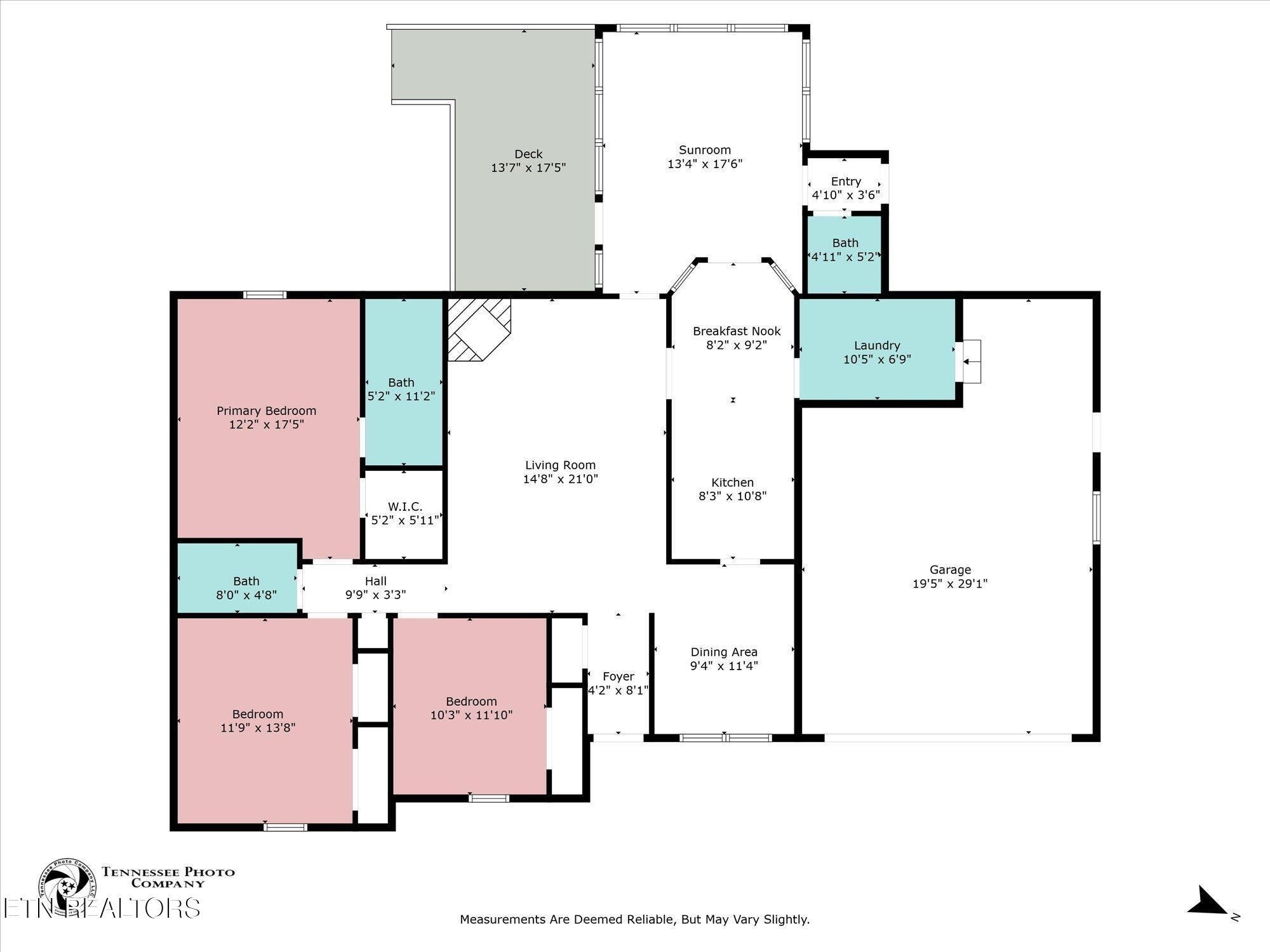
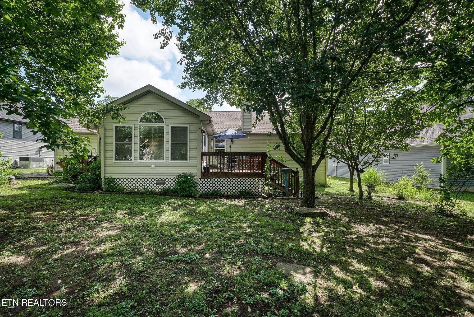
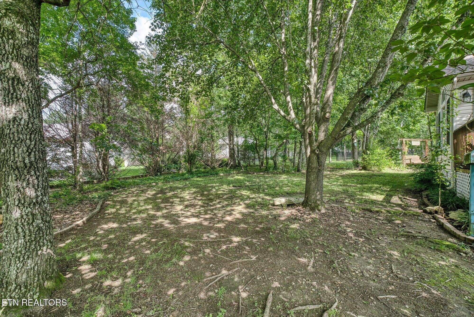
 Copyright 2025 RealTracs Solutions.
Copyright 2025 RealTracs Solutions.