$1,540,000 - 7060 Crimson Leaf Ln, College Grove
- 5
- Bedrooms
- 5
- Baths
- 6,045
- SQ. Feet
- 0.35
- Acres
Experience exceptional Luxury in one of Falls Grove’s most distinctive homes, nestled on a peaceful cul-de-sac with serene wooded views and two inviting porches. Originally built in 2018, this home has been fully reimagined with top-tier designer upgrades and an additional 1,800 square feet, making it truly one of a kind. Inside, you’ll find two spacious, bedroom-sized offices, a second living room that doubles as a theater, a gym/dance studio, and an infrared-heated yoga/fitness room with a mirror TV. The fun continues with a playroom/flex space and a karaoke stage, plus a private indoor hot tub and cold plunge for ultimate relaxation. Ensuite bathrooms, spacious closets- exactly what you would expect. Unwind on the charming back porch swing, where stunning views offer year-round tranquility. The expansive, fenced backyard is ready to be transformed into your dream retreat—with space planned for an infinity pool, garden, and custom outdoor entertaining area. In the summer, Falls Grove comes alive: neighbors cruising by on bikes and golf carts, a resort-style pool buzzing with energy, and a vibrant community center equipped with a modern gym (Peloton, TRX, Assault bike), tennis and basketball courts, and a full dance studio with regular classes.Luxury living, with the Tennessee vibe. Welcome home.
Essential Information
-
- MLS® #:
- 2921766
-
- Price:
- $1,540,000
-
- Bedrooms:
- 5
-
- Bathrooms:
- 5.00
-
- Full Baths:
- 5
-
- Square Footage:
- 6,045
-
- Acres:
- 0.35
-
- Year Built:
- 2018
-
- Type:
- Residential
-
- Sub-Type:
- Single Family Residence
-
- Status:
- Active
Community Information
-
- Address:
- 7060 Crimson Leaf Ln
-
- Subdivision:
- Falls Grove Sec3
-
- City:
- College Grove
-
- County:
- Williamson County, TN
-
- State:
- TN
-
- Zip Code:
- 37046
Amenities
-
- Utilities:
- Electricity Available, Water Available
-
- Parking Spaces:
- 3
-
- # of Garages:
- 3
-
- Garages:
- Garage Door Opener, Garage Faces Side, Driveway
Interior
-
- Interior Features:
- Built-in Features, Ceiling Fan(s), Entrance Foyer, High Ceilings, Hot Tub, In-Law Floorplan, Open Floorplan, Pantry, Walk-In Closet(s), Primary Bedroom Main Floor, High Speed Internet
-
- Appliances:
- Built-In Electric Oven, Double Oven, Gas Range, Dishwasher, Disposal, Microwave, Refrigerator, Stainless Steel Appliance(s)
-
- Heating:
- Central
-
- Cooling:
- Ceiling Fan(s), Central Air, Electric
-
- Fireplace:
- Yes
-
- # of Fireplaces:
- 1
-
- # of Stories:
- 2
Exterior
-
- Roof:
- Asphalt
-
- Construction:
- Brick
School Information
-
- Elementary:
- College Grove Elementary
-
- Middle:
- Fred J Page Middle School
-
- High:
- Fred J Page High School
Additional Information
-
- Date Listed:
- June 23rd, 2025
-
- Days on Market:
- 31
Listing Details
- Listing Office:
- Keller Williams Realty
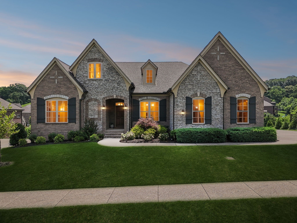
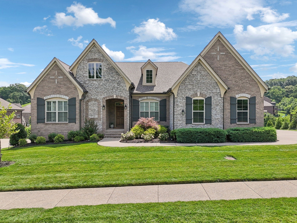
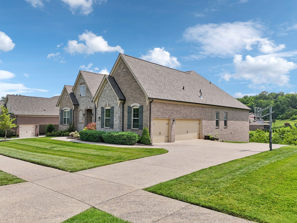
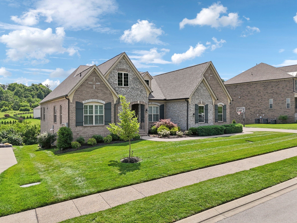
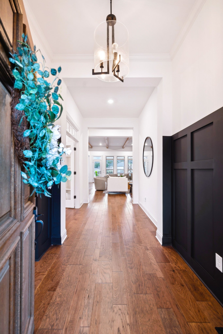
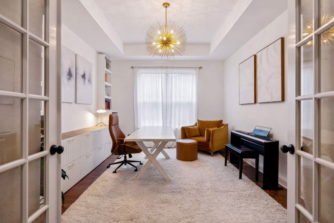
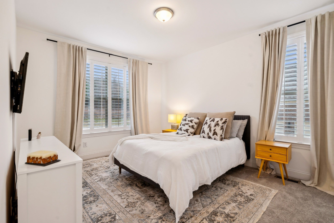
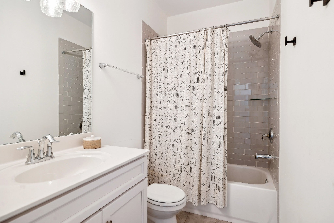
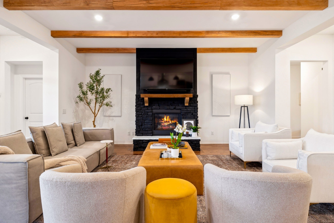
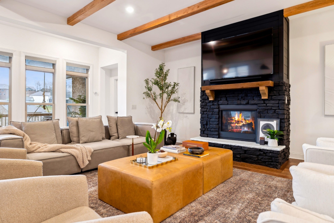
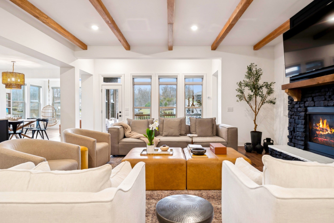
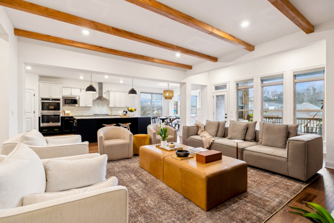
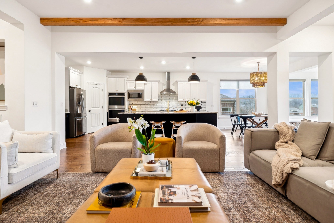
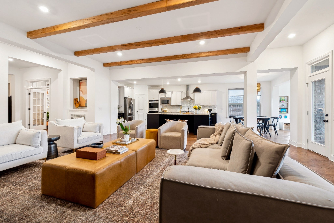
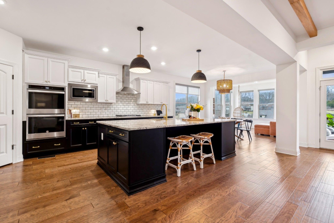
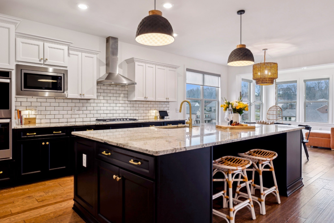
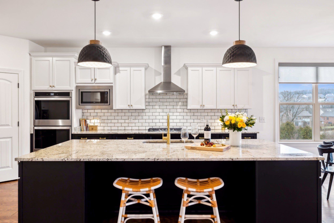
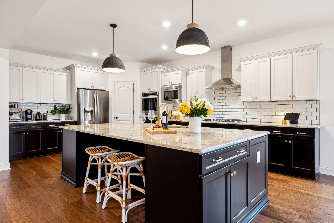
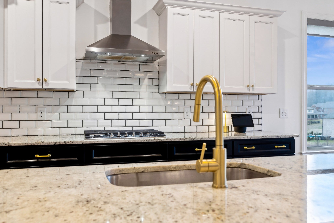
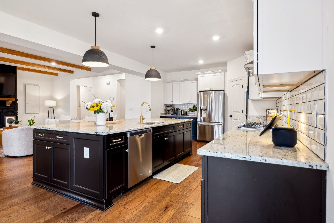
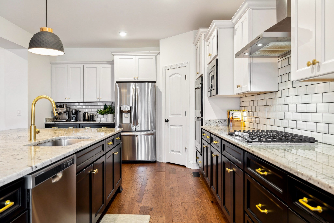
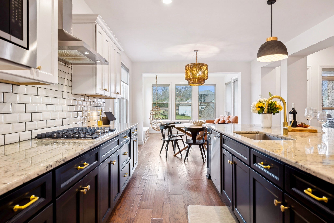
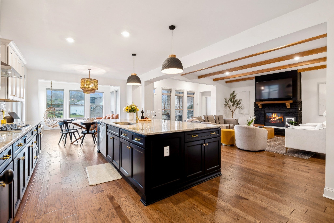
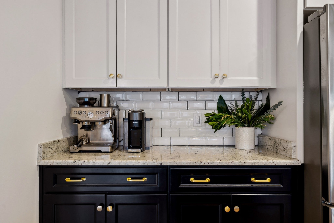
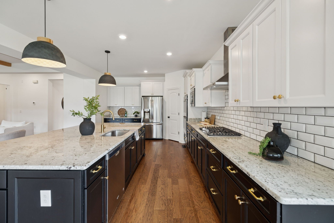
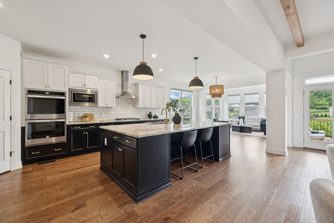
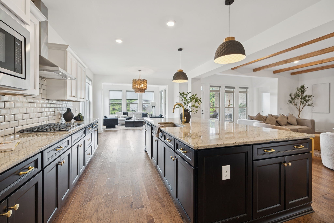
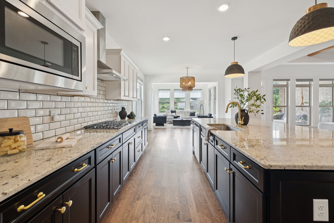
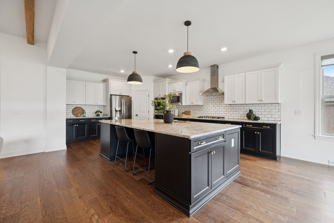
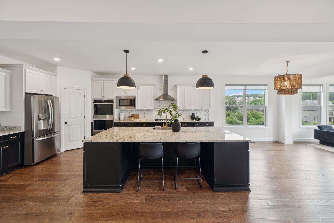
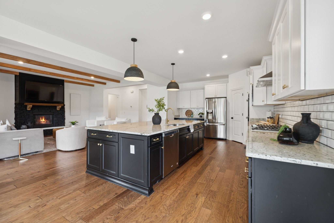
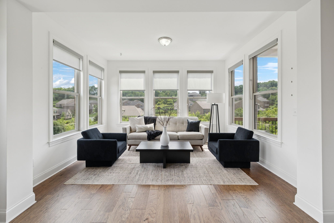
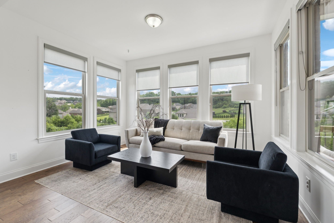
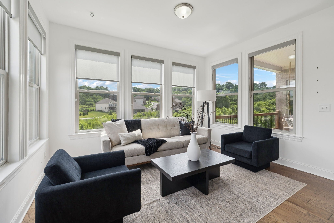
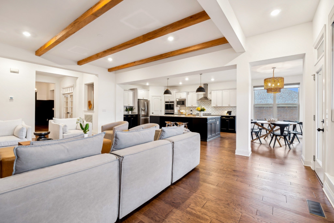
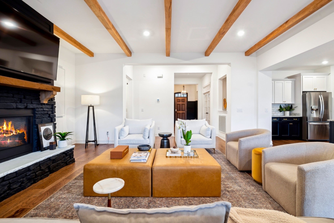
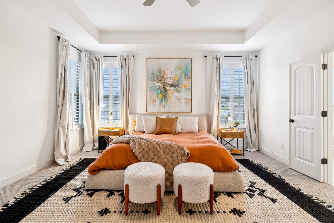
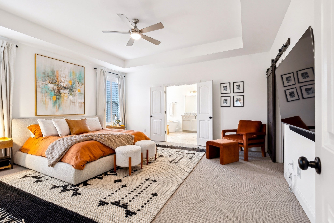
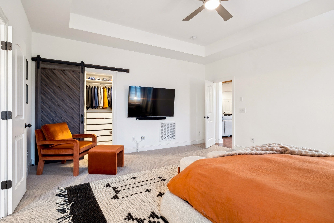
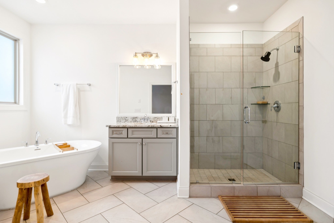
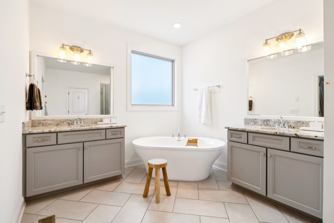
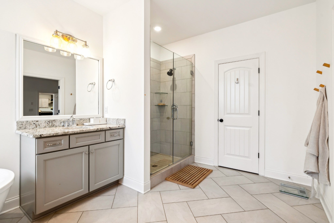
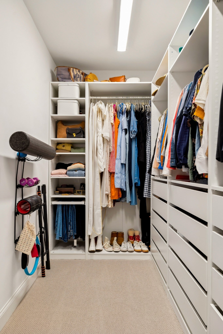
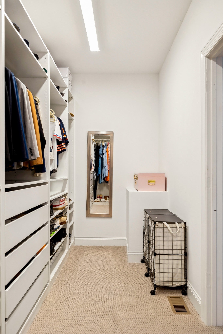
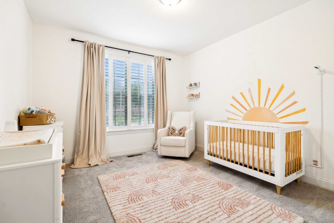
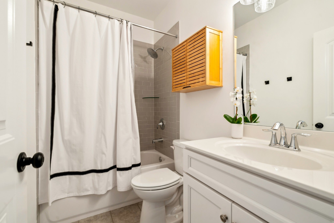
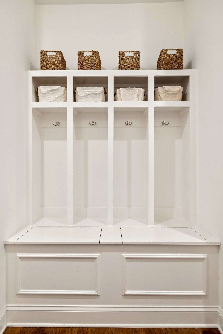
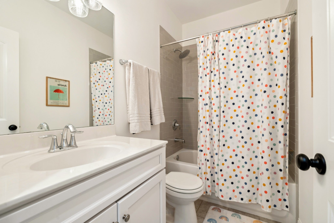
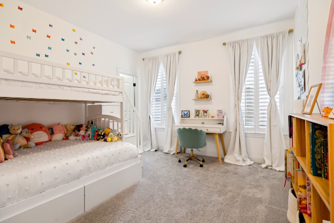
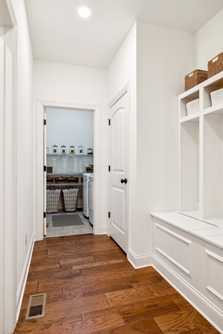
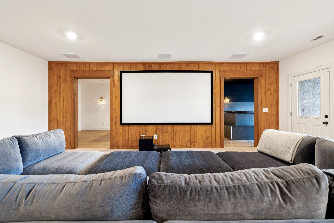
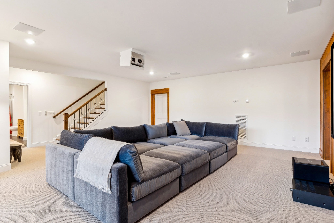
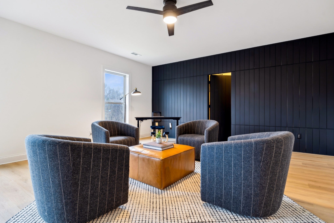
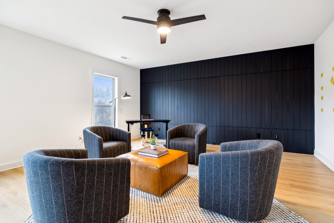
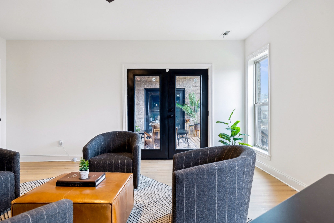
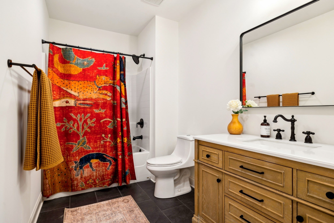
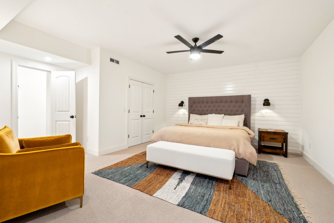
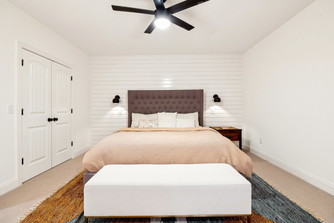
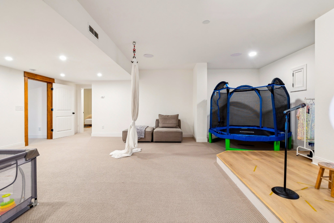
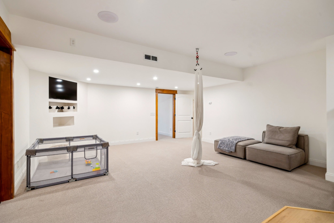
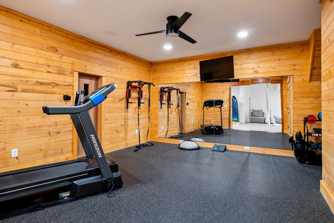
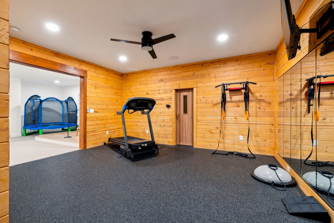
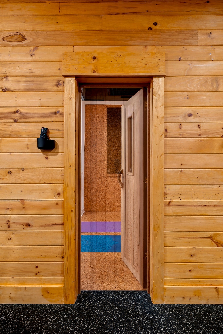
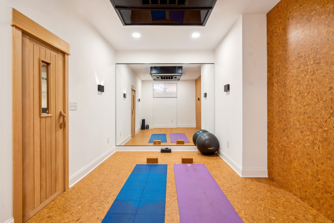
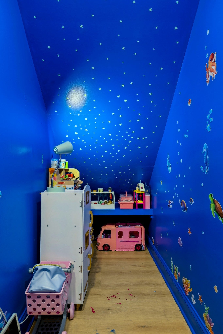
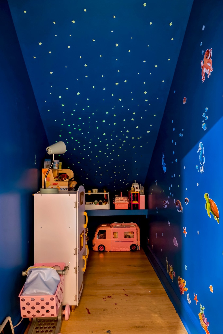
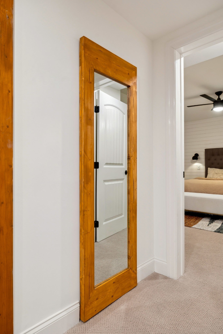
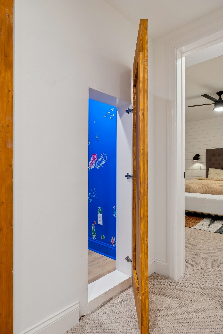
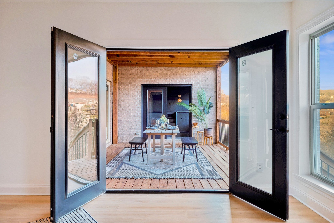
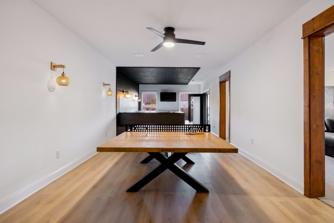
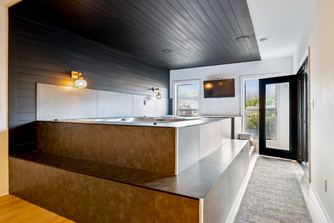
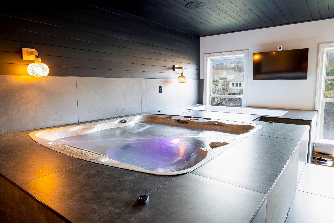
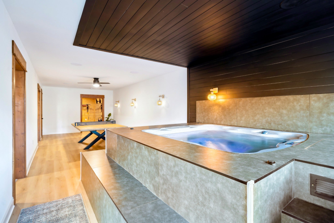
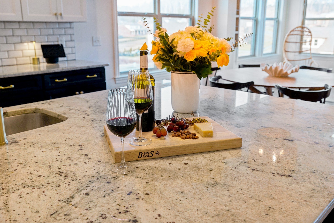
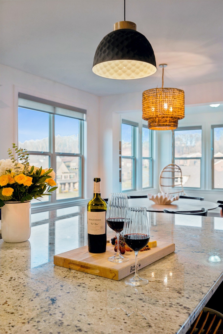
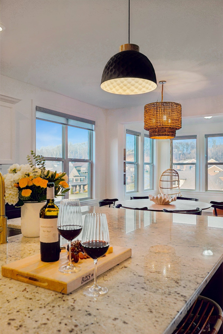
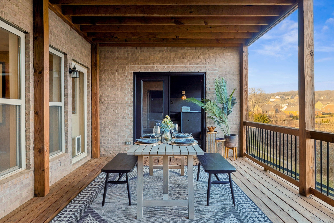
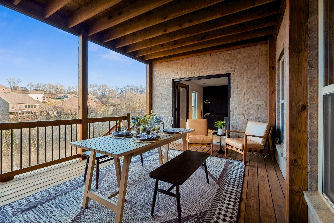
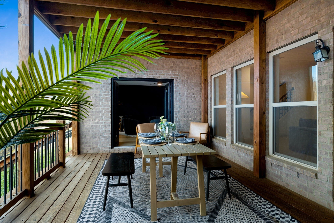
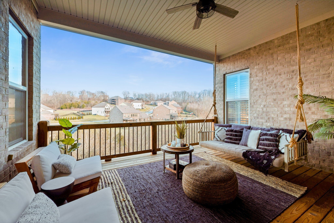
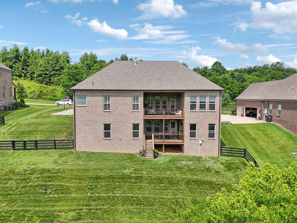
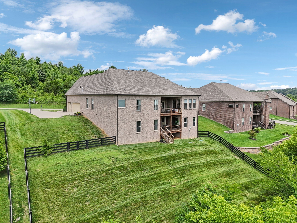
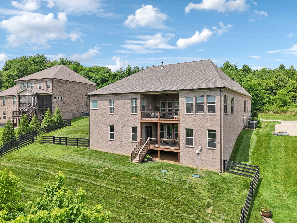
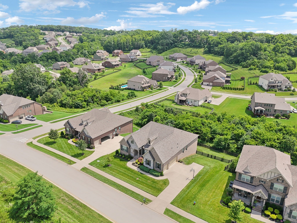
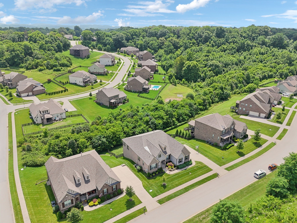
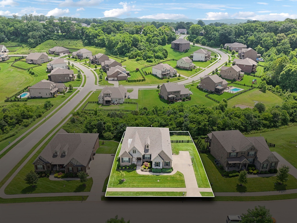
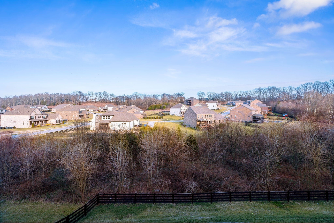
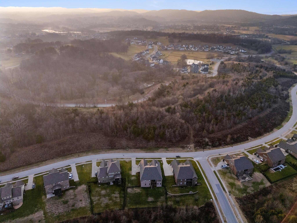
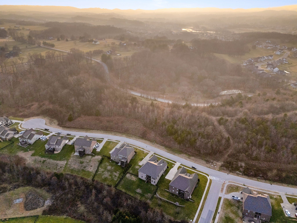
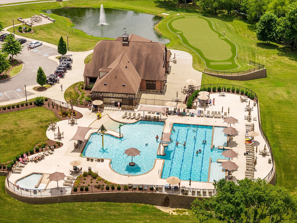
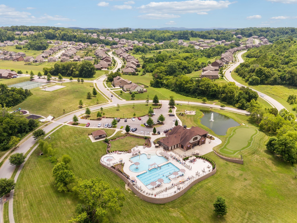
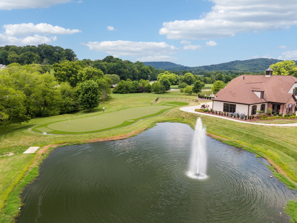
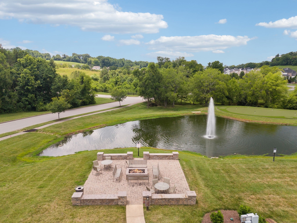
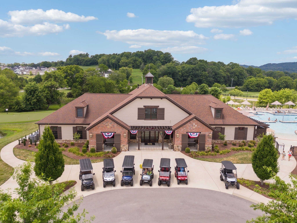
 Copyright 2025 RealTracs Solutions.
Copyright 2025 RealTracs Solutions.