$764,900 - 536 Hiwassee Rd, Lebanon
- 2
- Bedrooms
- 3½
- Baths
- 3,325
- SQ. Feet
- 6.46
- Acres
Seeking complete privacy in a peaceful country setting? This stunning all-brick 5-bedroom home offers just that--plus so much more! Nestled on 6.46 acres, it features scenic walking trails that lead to a bluff with breathtaking views of the river. Enjoy summer days by the in-ground pool, complete with a covered tiki bar and a brand-new pergola (2023)--perfect for entertaining guests. Inside, the home boasts vaulted ceilings and a cozy gas fireplace in the living room, along with Italian-imported travertine tile flooring throughout the kitchen and dining areas. The remodeled kitchen (2020) includes granite countertops, a stainless steel farmhouse sink, double gas ovens, gas range, and sleek stainless steel appliances. There's even a separate in-law suite with its own private kitchenette--ideal for guests or multigenerational living. Additional highlights include: - New architectural roof (2020) - Elevated front porch and shed (2022) - Custom farm-style gated entrance (2022) for added curb appeal and security - RV hookups for added flexibility Note: This home is built on a 2-bedroom septic system. Don't miss your chance to own this rare country retreat with modern upgrades and unbeatable outdoor living spaces--schedule your private showing today!
Essential Information
-
- MLS® #:
- 2921602
-
- Price:
- $764,900
-
- Bedrooms:
- 2
-
- Bathrooms:
- 3.50
-
- Full Baths:
- 3
-
- Half Baths:
- 1
-
- Square Footage:
- 3,325
-
- Acres:
- 6.46
-
- Year Built:
- 2002
-
- Type:
- Residential
-
- Sub-Type:
- Single Family Residence
-
- Status:
- Active
Community Information
-
- Address:
- 536 Hiwassee Rd
-
- Subdivision:
- None
-
- City:
- Lebanon
-
- County:
- Smith County, TN
-
- State:
- TN
-
- Zip Code:
- 37087
Amenities
-
- Utilities:
- Electricity Available, Water Available
-
- Parking Spaces:
- 2
-
- # of Garages:
- 2
-
- Garages:
- Garage Faces Front
Interior
-
- Interior Features:
- Primary Bedroom Main Floor, High Speed Internet
-
- Appliances:
- Double Oven, Gas Range, Dishwasher, Microwave, Refrigerator, Stainless Steel Appliance(s)
-
- Heating:
- Central, Electric
-
- Cooling:
- Central Air, Electric
-
- # of Stories:
- 2
Exterior
-
- Roof:
- Shingle
-
- Construction:
- Brick
School Information
-
- Elementary:
- Union Heights Elementary
-
- Middle:
- Union Heights Elementary
-
- High:
- Smith County High School
Additional Information
-
- Date Listed:
- June 21st, 2025
-
- Days on Market:
- 18
Listing Details
- Listing Office:
- Blackwell Realty And Auction
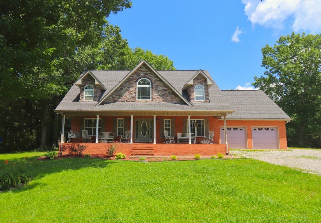
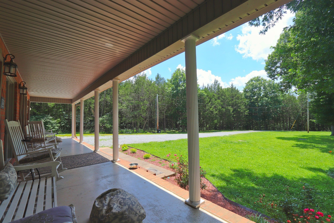
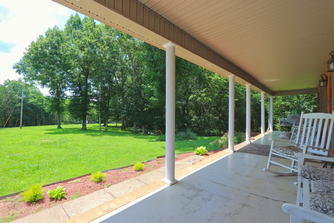
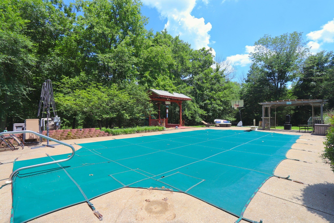
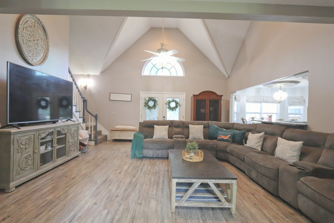
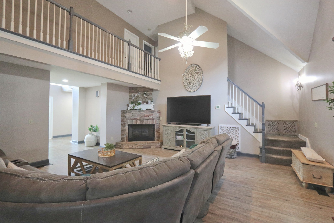
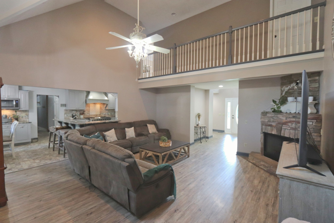
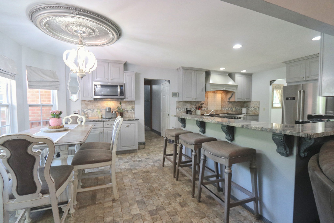
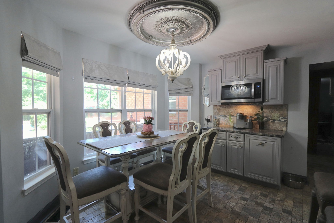
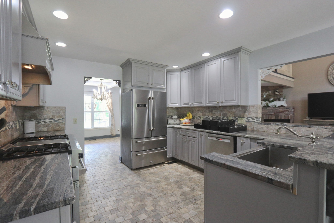
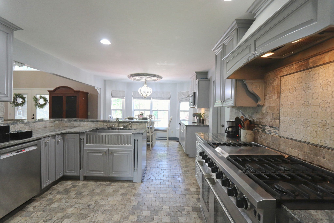
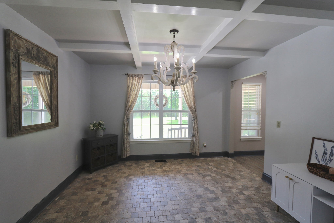
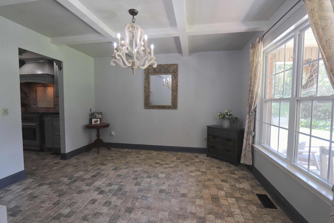
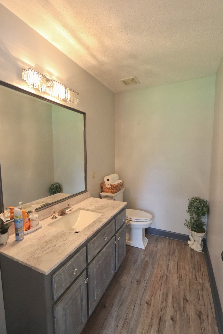
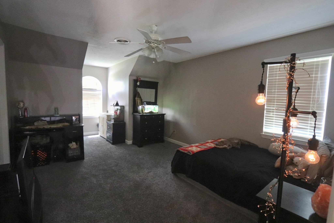
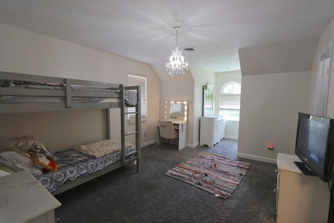
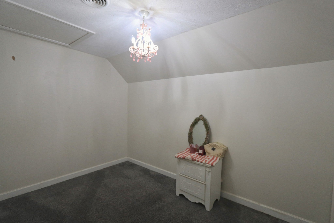
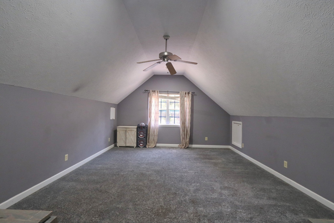
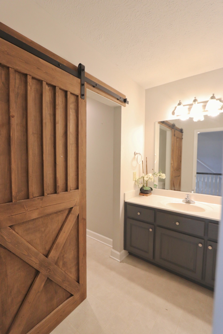
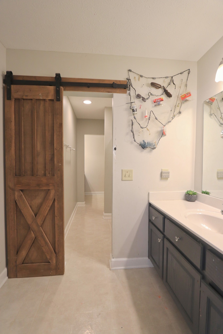
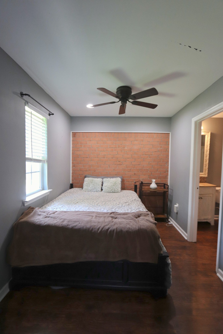
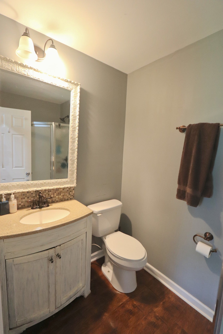
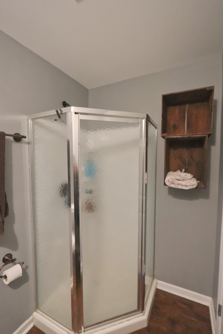
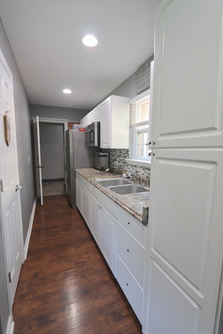
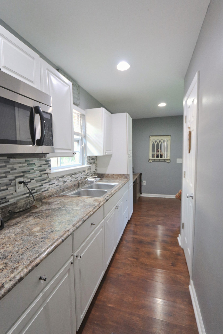
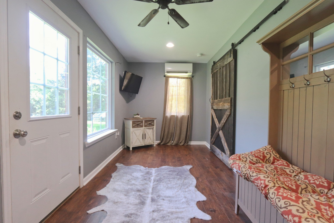
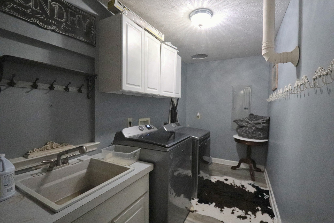
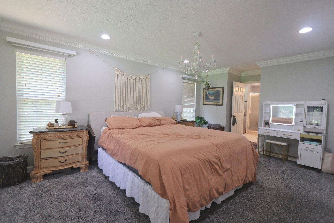
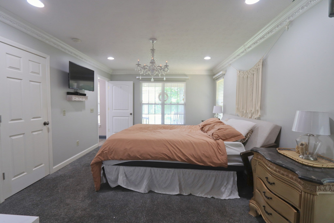
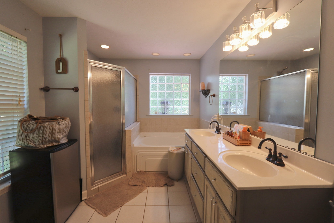
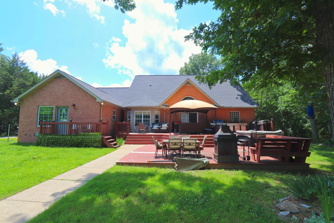
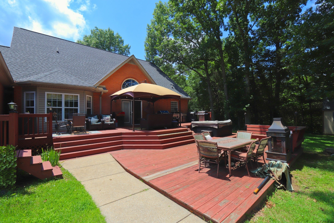
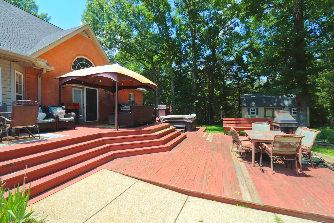
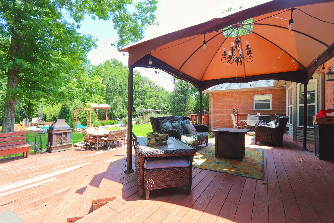
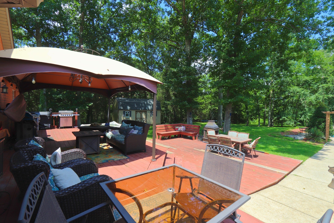
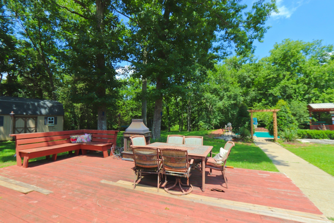
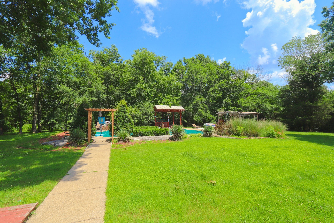
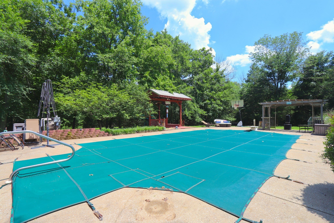
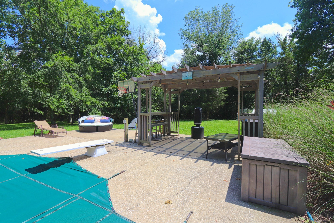
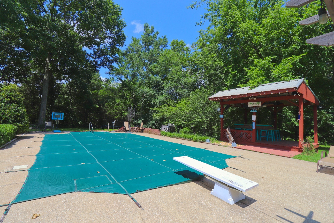
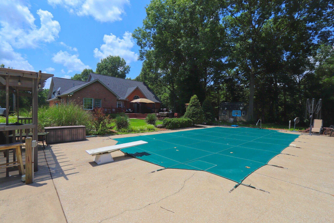
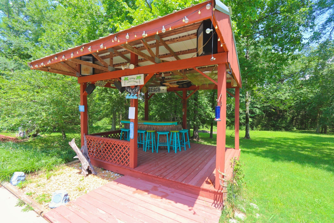
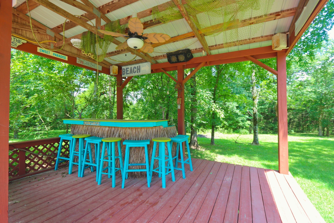
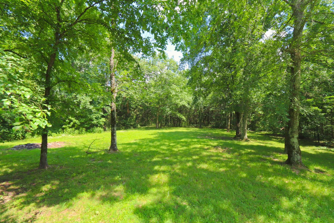
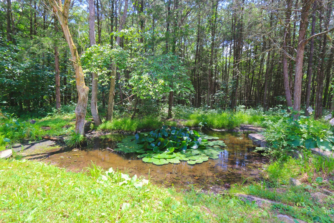
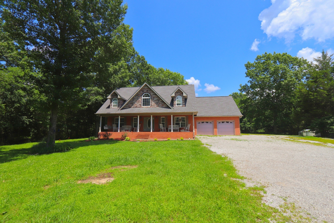
 Copyright 2025 RealTracs Solutions.
Copyright 2025 RealTracs Solutions.