$829,000 - 530 Oakvale Ln, Mount Juliet
- 4
- Bedrooms
- 3½
- Baths
- 2,698
- SQ. Feet
- 0.32
- Acres
Welcome to 530 Oakvale Lane! This is the one! Meticulously maintained with numerous upgrades. This beautiful home features 4 bedrooms and 3.5 baths.The open layout and 9' ceilings seamlessly connects the dining and living areas and flows into the perfect outdoor entertainment area. Enjoy your covered patio with custom 9' blinds, fenced in back yard, inground pool, and custom fire pit and grilling area. The picturesque landscaping includes a fully soded front and back yard with built in sprinkler system. Other upgrades include converted 3rd garage into mancave/pool room with half bath, built in speaker system in bonus room for the perfect theater room, custom built shelving in attic for ample storage options, epoxy floor finishes in both garages, and large storage shed perfect for pool supplies and outdoor lawn equipment.
Essential Information
-
- MLS® #:
- 2921589
-
- Price:
- $829,000
-
- Bedrooms:
- 4
-
- Bathrooms:
- 3.50
-
- Full Baths:
- 3
-
- Half Baths:
- 1
-
- Square Footage:
- 2,698
-
- Acres:
- 0.32
-
- Year Built:
- 2020
-
- Type:
- Residential
-
- Sub-Type:
- Single Family Residence
-
- Status:
- Active
Community Information
-
- Address:
- 530 Oakvale Ln
-
- Subdivision:
- Oakvale Ph 1
-
- City:
- Mount Juliet
-
- County:
- Wilson County, TN
-
- State:
- TN
-
- Zip Code:
- 37122
Amenities
-
- Utilities:
- Water Available
-
- Parking Spaces:
- 3
-
- # of Garages:
- 3
-
- Garages:
- Garage Door Opener, Garage Faces Side
Interior
-
- Interior Features:
- Built-in Features, Ceiling Fan(s), Extra Closets, High Ceilings, In-Law Floorplan, Open Floorplan, Pantry, Storage, Walk-In Closet(s), High Speed Internet
-
- Appliances:
- Dishwasher, Disposal, Dryer, Ice Maker, Microwave, Refrigerator, Washer
-
- Heating:
- Central
-
- Cooling:
- Central Air
-
- Fireplace:
- Yes
-
- # of Fireplaces:
- 1
-
- # of Stories:
- 2
Exterior
-
- Exterior Features:
- Storage Building
-
- Construction:
- Masonite, Brick
School Information
-
- Elementary:
- Gladeville Elementary
-
- Middle:
- Gladeville Middle School
-
- High:
- Wilson Central High School
Additional Information
-
- Date Listed:
- June 22nd, 2025
-
- Days on Market:
- 14
Listing Details
- Listing Office:
- Sixonefive Real Estate Advisors
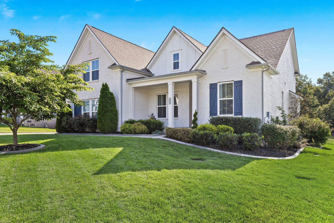
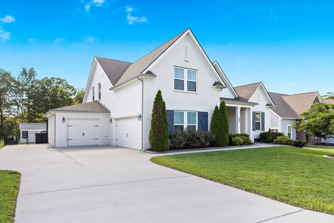
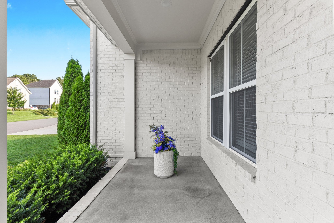
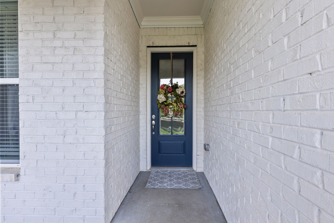

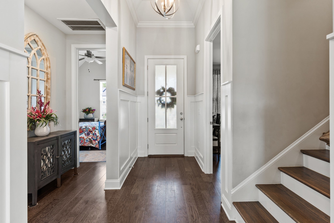
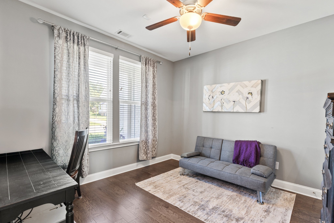
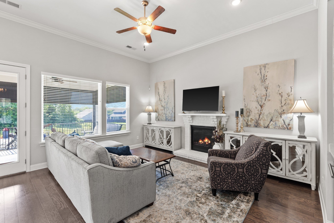
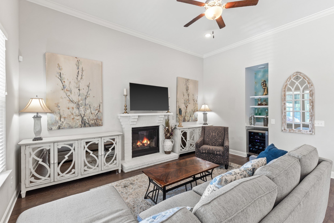
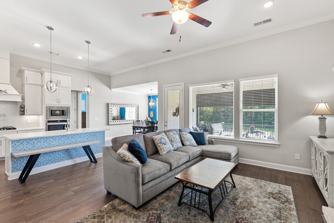
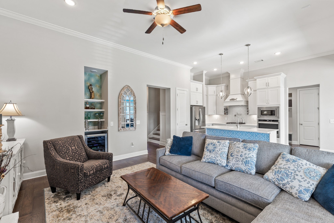
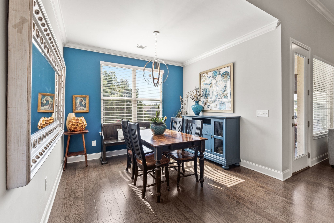
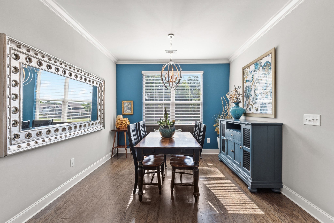
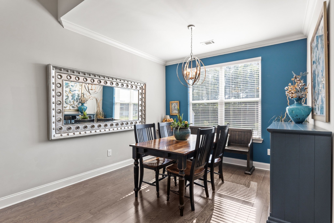
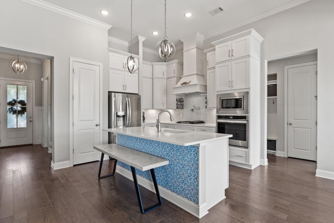
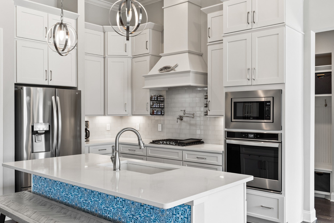
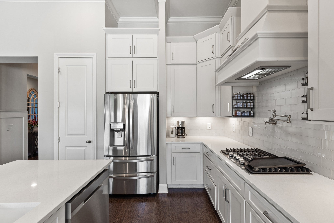
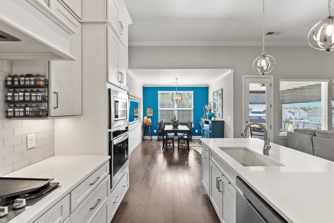
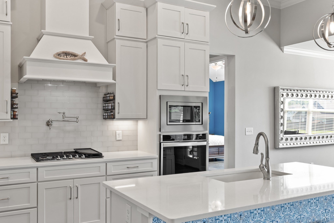
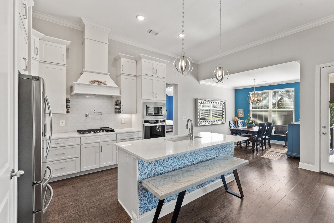
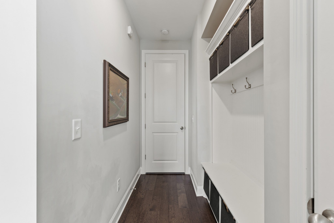
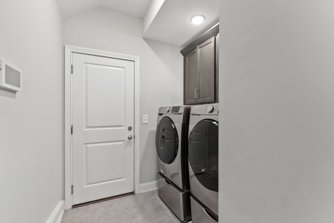
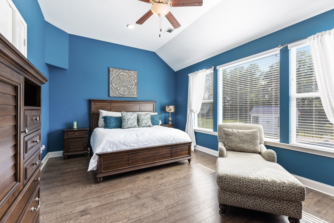
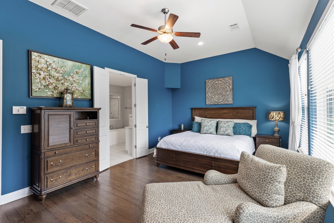
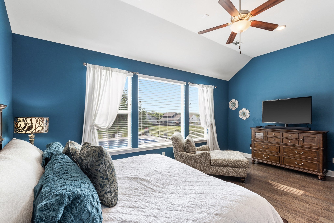
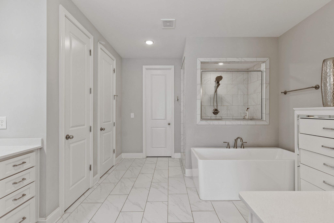
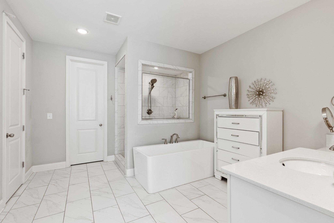
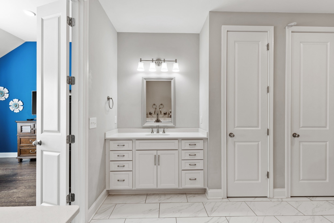
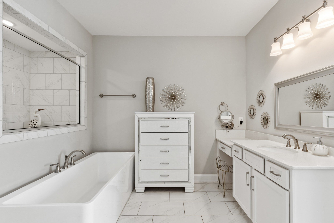
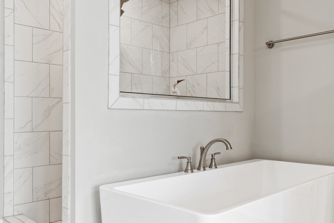
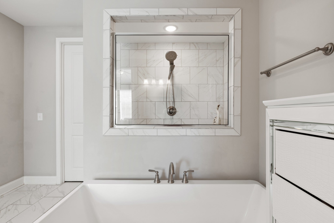
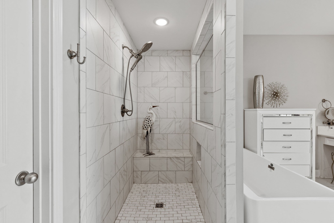
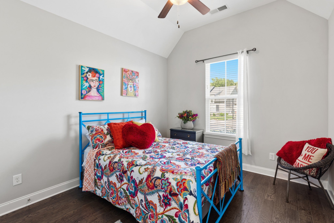
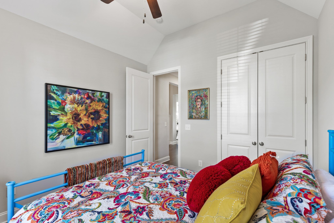
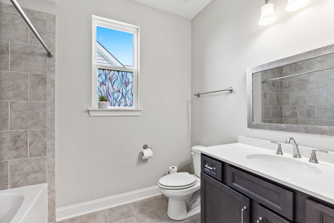
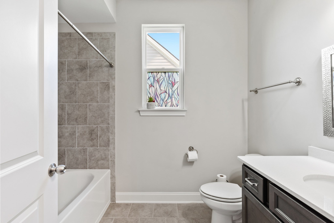
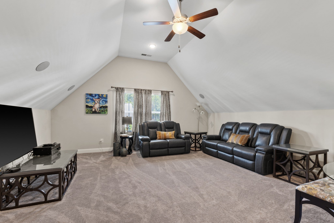
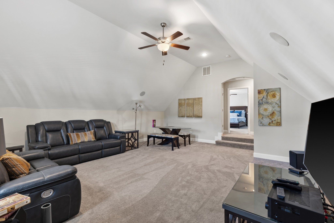
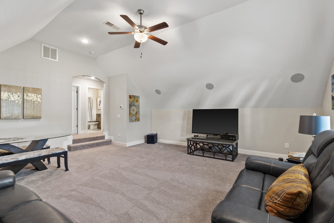
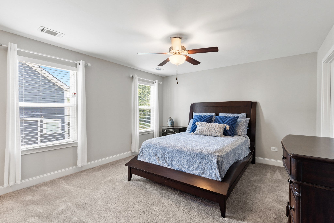
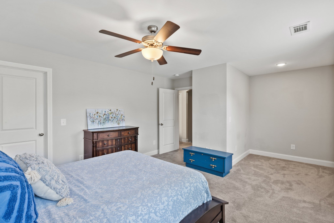
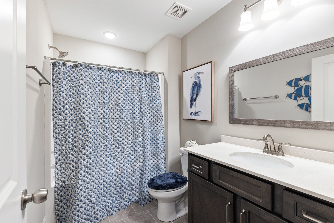
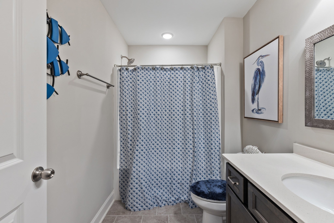
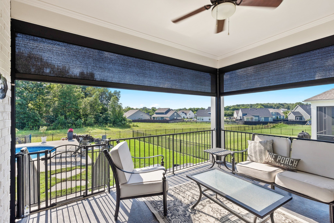
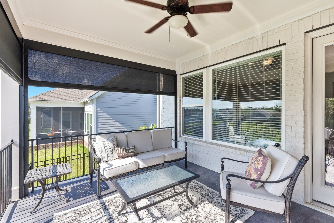
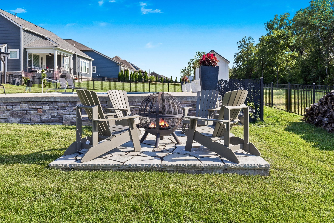
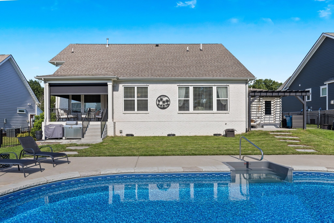
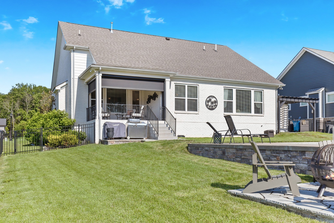
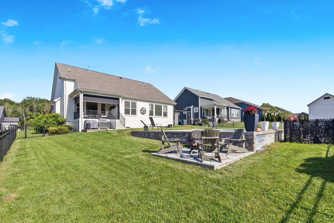
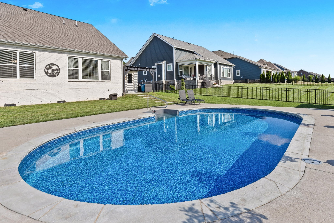
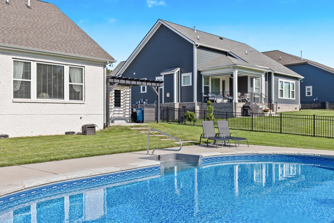
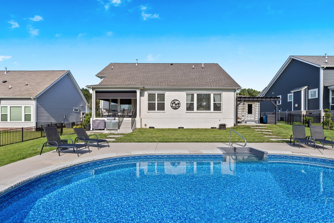
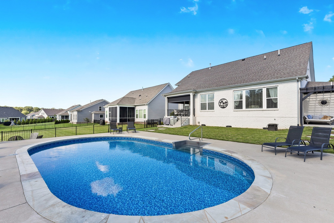
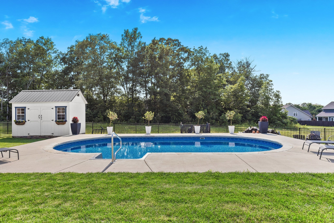
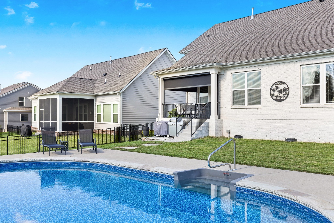

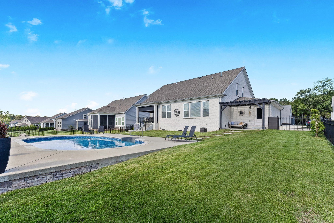
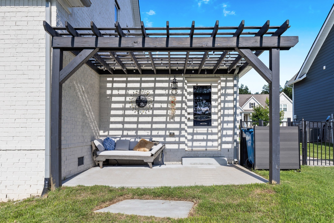
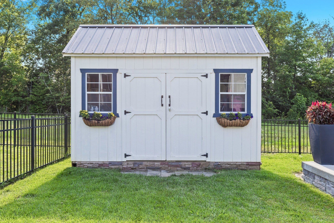
 Copyright 2025 RealTracs Solutions.
Copyright 2025 RealTracs Solutions.