$725,224 - 7225 Richvale Drive, Fairview
- 4
- Bedrooms
- 3½
- Baths
- 2,840
- SQ. Feet
- 0.33
- Acres
WALKABLE COMMUNITY FROM FUTURE TOWN CENTER! READY NOW! Light-Filled 4-Bedroom Home with Two-Story Great Room – Close to Franklin, Brentwood & Nashville! FIORE FLOORPLAN This beautifully designed 4-bedroom home is filled with natural light, thanks to oversized windows throughout. A dramatic two-story foyer welcomes you in, leading to a soaring great room that creates a bright, open space perfect for entertaining or everyday living. The main-level primary suite offers comfort and convenience, with three additional bedrooms upstairs providing plenty of room for family, guests, or a home office. The open-concept layout flows effortlessly from the great room to the dining area and kitchen, all with views of the private backyard—ideal for relaxing or outdoor gatherings. Nestled in a quiet neighborhood, this home offers a peaceful retreat while being just a short, easy commute to Franklin, Brentwood, and Nashville. It’s the perfect blend of style, space, and location!
Essential Information
-
- MLS® #:
- 2921575
-
- Price:
- $725,224
-
- Bedrooms:
- 4
-
- Bathrooms:
- 3.50
-
- Full Baths:
- 3
-
- Half Baths:
- 1
-
- Square Footage:
- 2,840
-
- Acres:
- 0.33
-
- Year Built:
- 2024
-
- Type:
- Residential
-
- Sub-Type:
- Single Family Residence
-
- Status:
- Active
Community Information
-
- Address:
- 7225 Richvale Drive
-
- Subdivision:
- RICHVALE
-
- City:
- Fairview
-
- County:
- Williamson County, TN
-
- State:
- TN
-
- Zip Code:
- 37062
Amenities
-
- Amenities:
- Underground Utilities
-
- Utilities:
- Electricity Available, Water Available, Cable Connected
-
- Parking Spaces:
- 3
-
- # of Garages:
- 3
-
- Garages:
- Garage Door Opener, Garage Faces Front
Interior
-
- Interior Features:
- Ceiling Fan(s), Entrance Foyer, Extra Closets, High Ceilings, Pantry, Storage, Walk-In Closet(s), Primary Bedroom Main Floor, High Speed Internet
-
- Appliances:
- Electric Oven, Gas Range, Double Oven, Dishwasher, Disposal, Microwave
-
- Heating:
- Central, Natural Gas, Other
-
- Cooling:
- Central Air, Electric
-
- # of Stories:
- 2
Exterior
-
- Lot Description:
- Cul-De-Sac
-
- Roof:
- Asphalt
-
- Construction:
- Fiber Cement, Frame
School Information
-
- Elementary:
- Westwood Elementary School
-
- Middle:
- Fairview Middle School
-
- High:
- Fairview High School
Additional Information
-
- Date Listed:
- June 21st, 2025
-
- Days on Market:
- 22
Listing Details
- Listing Office:
- Brightland Homes Of Tennessee
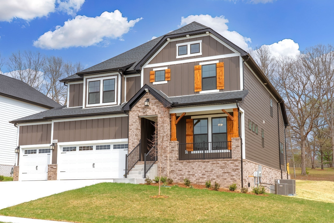
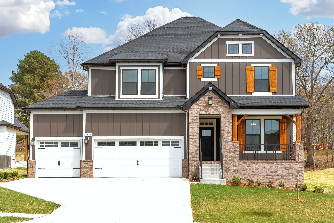
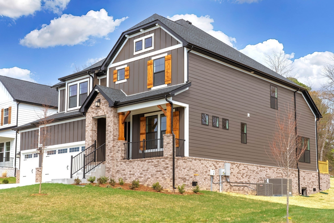
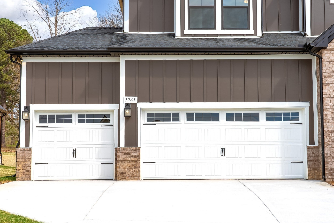
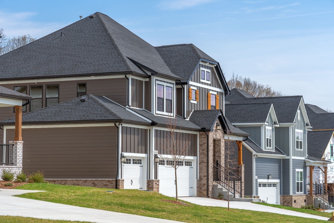
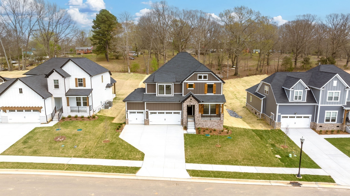
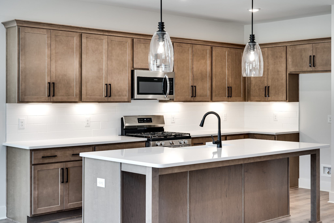
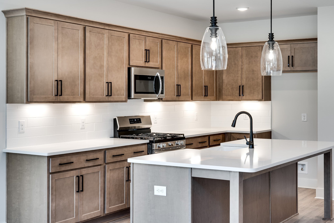
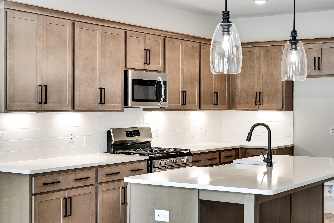
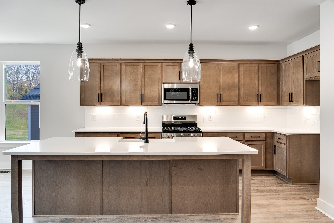
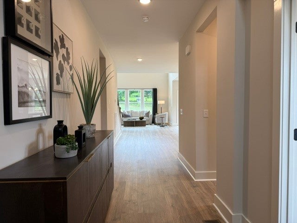
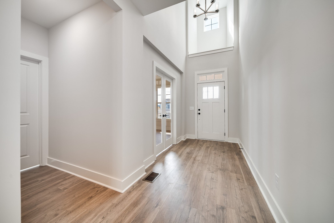
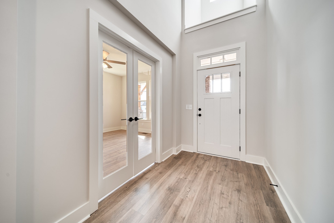
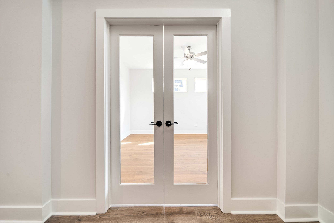
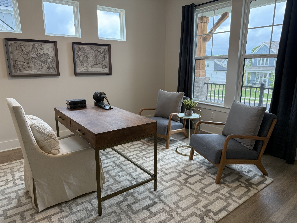
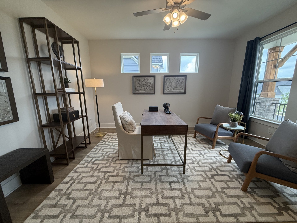
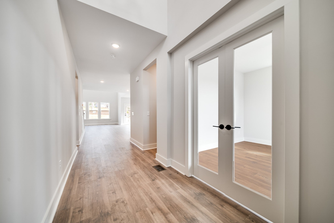
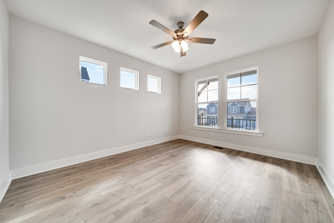
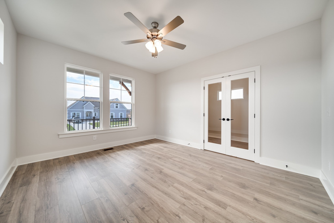
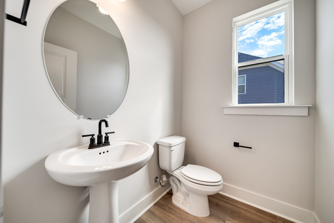
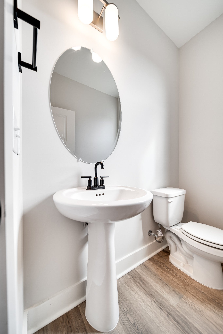
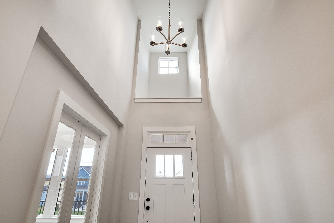
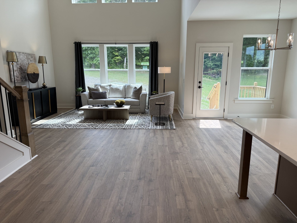
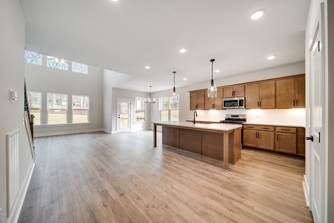
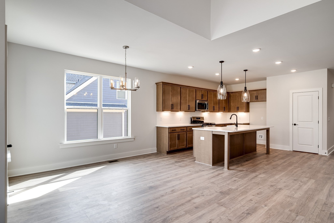
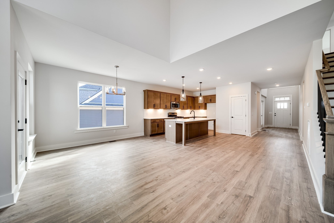
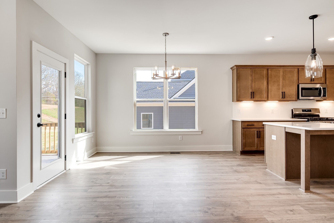
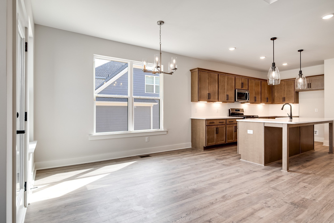
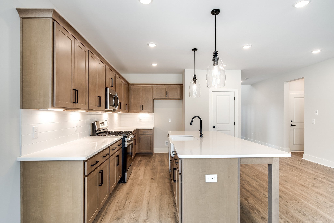
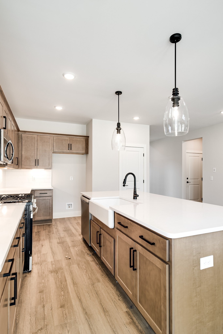
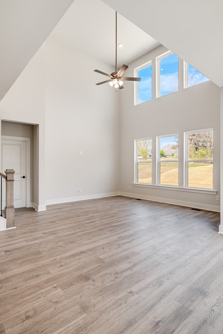
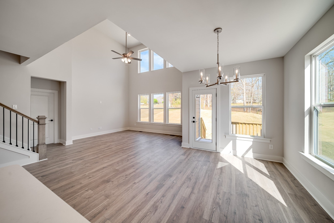
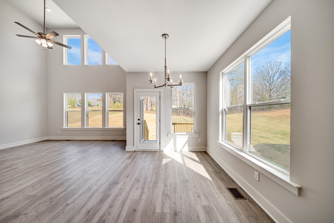
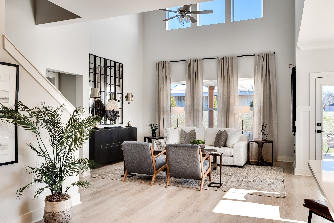
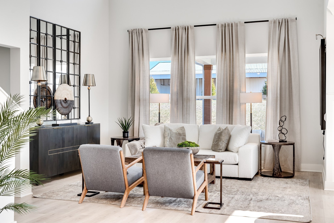
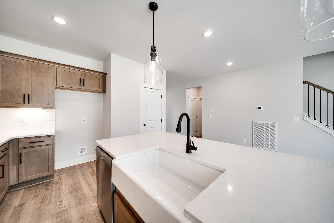
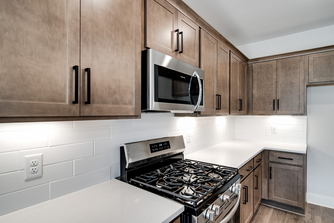
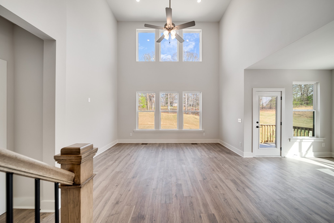
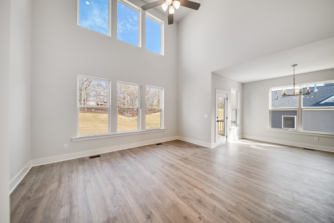
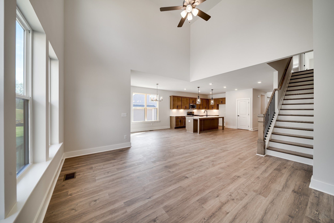
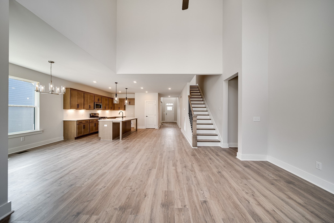
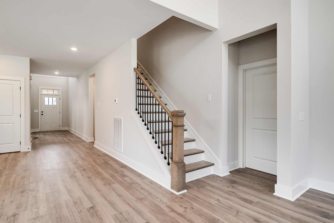
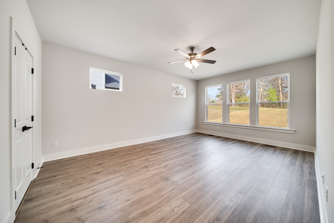
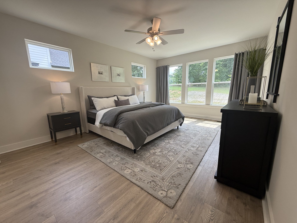
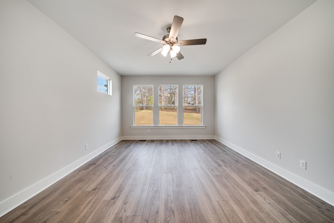
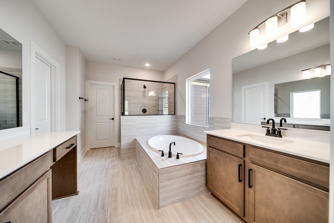
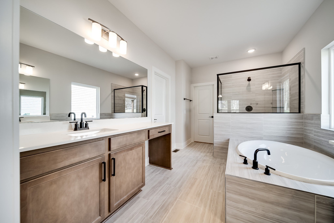
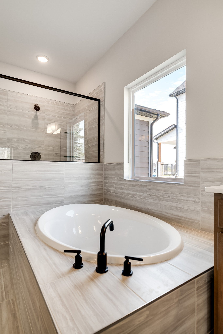
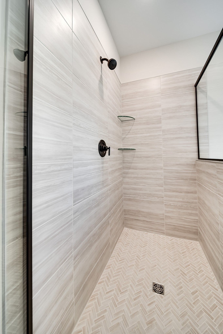
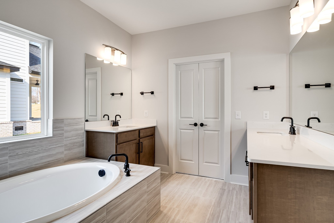
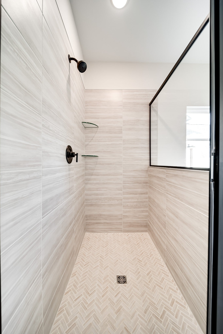
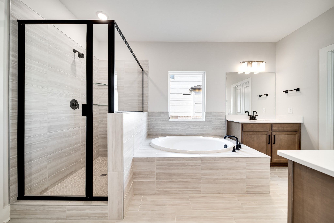
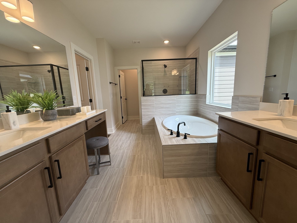
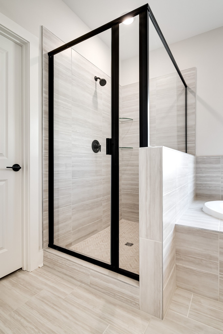
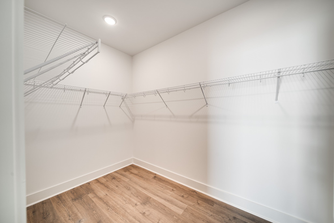
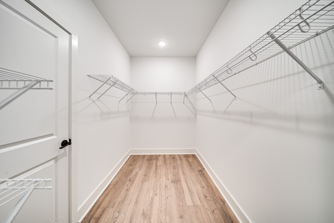
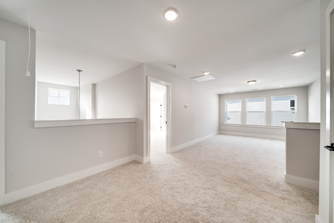
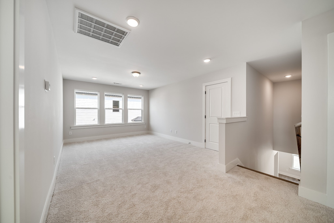
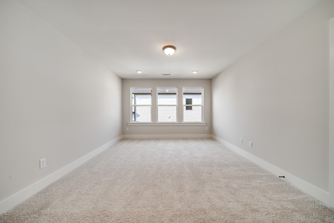
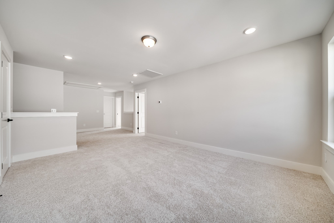
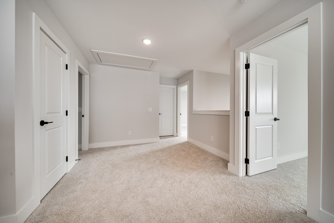
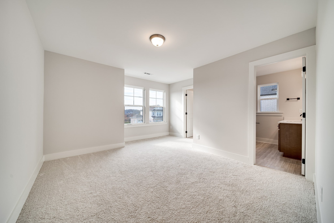
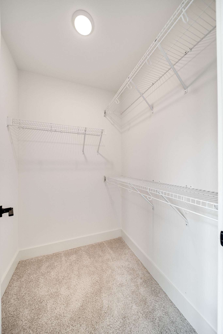
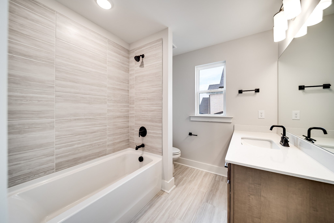
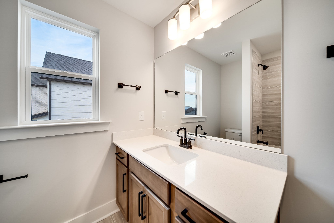
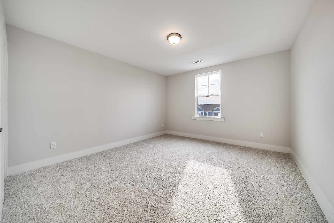
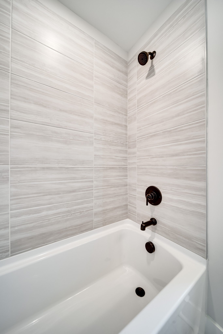
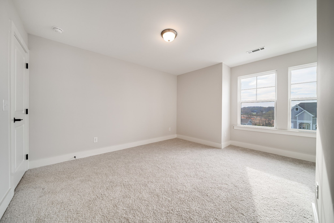
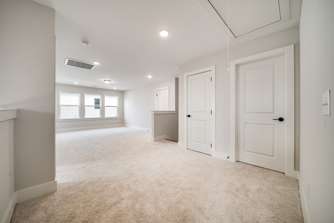
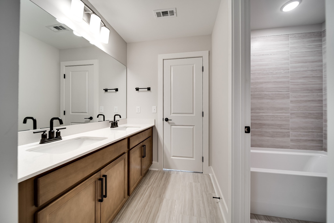
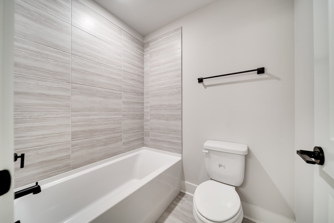
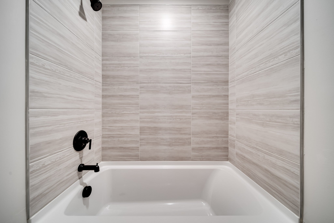
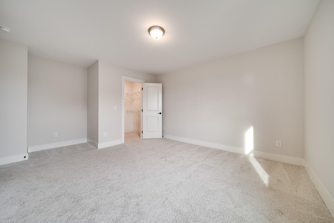
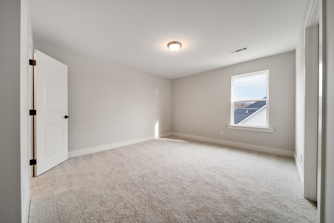
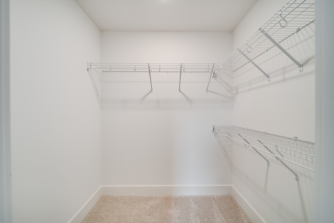
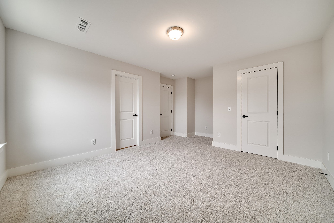
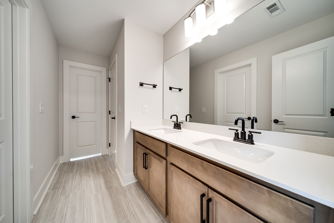
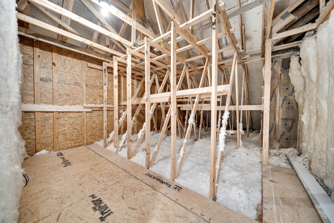
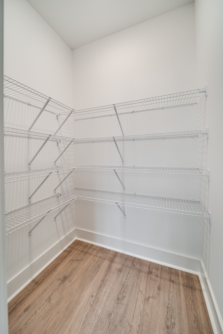
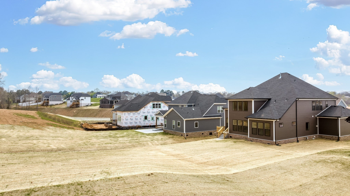
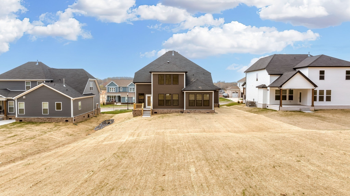
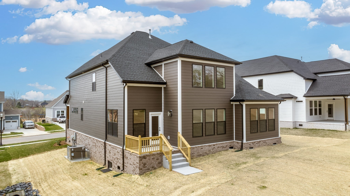
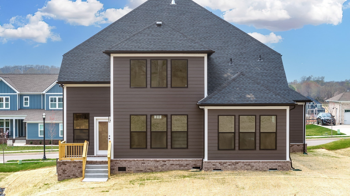
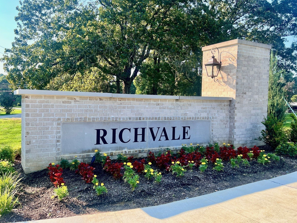
 Copyright 2025 RealTracs Solutions.
Copyright 2025 RealTracs Solutions.