$923,245 - 7266 Fairlawn Drive, Fairview
- 5
- Bedrooms
- 4½
- Baths
- 3,633
- SQ. Feet
- 0.35
- Acres
Williamson County schools with easy access to Nashville and local conveniences. Wooded, private home sites only 7 miles to Westhaven golf club! Only 15 MINUTES FROM NASHVILLE & FRANKLIN! The York Plan by Brightland Homes offers a spacious and versatile layout with 5 bedrooms and 4.5 baths, including two bedrooms in the mainlevel, the primary suite and an en suite bedroom. Upstairs, you will find three additional bedrooms and a loft area, perfect for extra living space. The gourmet kitchen boasts chef's appliances, a gas cooktop, and ceiling height cabinetry. The primary suite features a walk in shower and standalone tub for a spa like retreat and huge walk-in closet. Enjoy outdoor living on the covered patio, overlooking a wooded backyard for added privacy. September Estimated Completion. ***MOST PHOTOS ARE OF ANOTHER YORK PLAN UNDER CONSTRUCTION***
Essential Information
-
- MLS® #:
- 2921567
-
- Price:
- $923,245
-
- Bedrooms:
- 5
-
- Bathrooms:
- 4.50
-
- Full Baths:
- 4
-
- Half Baths:
- 1
-
- Square Footage:
- 3,633
-
- Acres:
- 0.35
-
- Year Built:
- 2025
-
- Type:
- Residential
-
- Sub-Type:
- Single Family Residence
-
- Status:
- Active
Community Information
-
- Address:
- 7266 Fairlawn Drive
-
- Subdivision:
- BRUSH CREEK
-
- City:
- Fairview
-
- County:
- Williamson County, TN
-
- State:
- TN
-
- Zip Code:
- 37062
Amenities
-
- Utilities:
- Electricity Available, Water Available, Cable Connected
-
- Parking Spaces:
- 3
-
- # of Garages:
- 3
-
- Garages:
- Garage Door Opener, Garage Faces Front
Interior
-
- Interior Features:
- Ceiling Fan(s), Entrance Foyer, High Ceilings, Open Floorplan, Pantry, Smart Thermostat, Storage, Walk-In Closet(s), High Speed Internet
-
- Appliances:
- Built-In Electric Oven, Cooktop, Dishwasher, Disposal, Microwave
-
- Heating:
- Central, Electric
-
- Cooling:
- Central Air, Electric
-
- Fireplace:
- Yes
-
- # of Fireplaces:
- 1
-
- # of Stories:
- 2
Exterior
-
- Exterior Features:
- Smart Camera(s)/Recording
-
- Lot Description:
- Wooded
-
- Construction:
- Fiber Cement
School Information
-
- Elementary:
- Westwood Elementary School
-
- Middle:
- Fairview Middle School
-
- High:
- Fairview High School
Additional Information
-
- Date Listed:
- June 21st, 2025
-
- Days on Market:
- 6
Listing Details
- Listing Office:
- Brightland Homes Of Tennessee

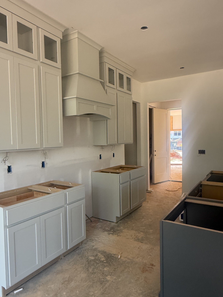
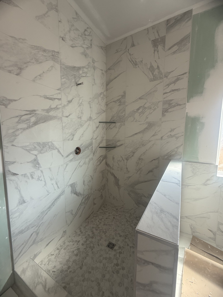
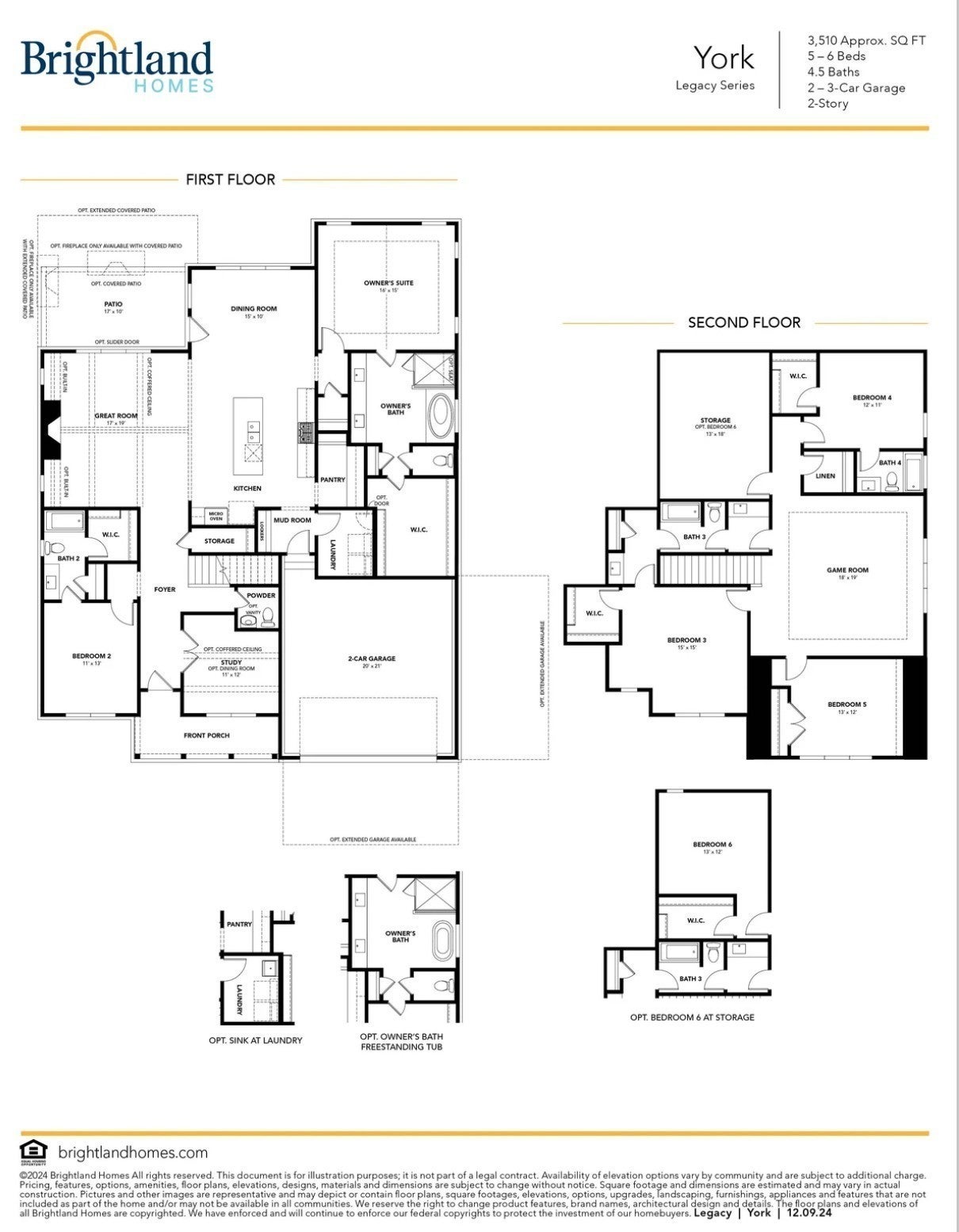
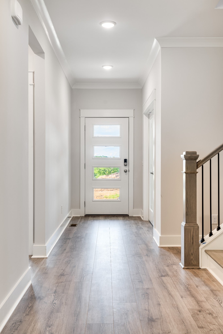

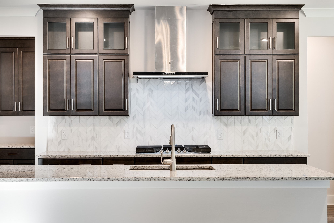
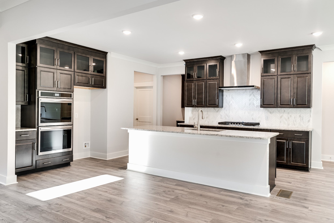
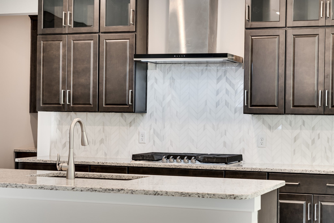
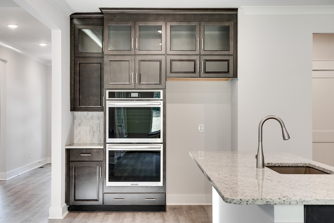
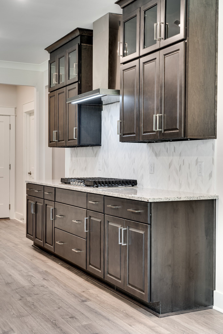
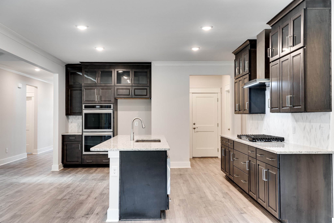
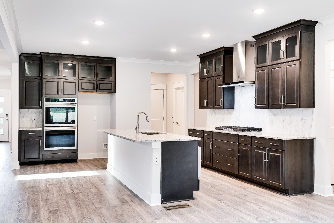
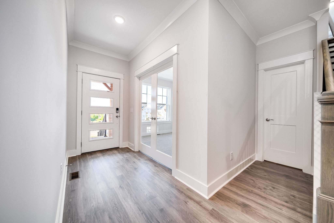
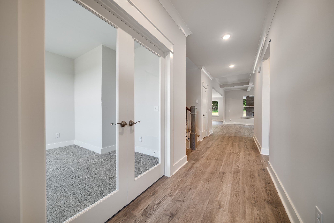
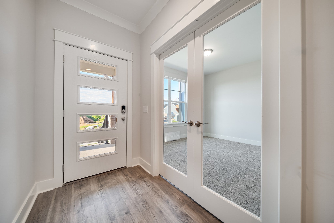
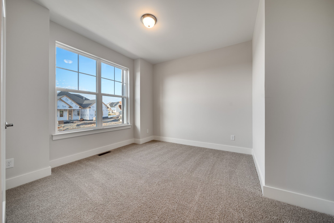
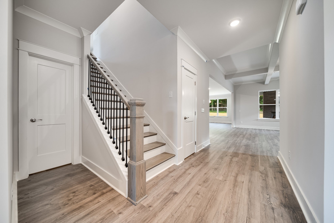
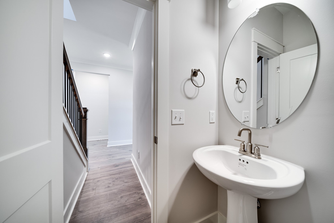
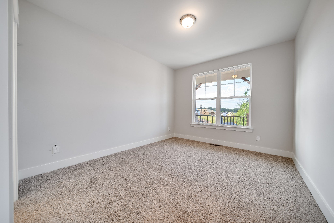
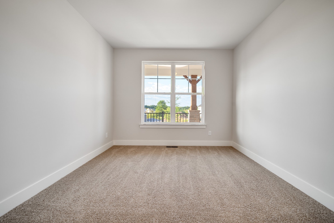
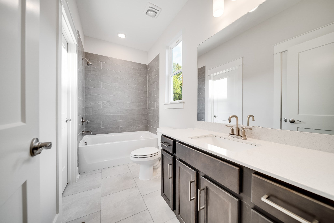
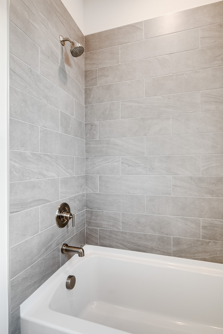
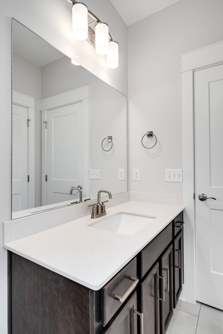
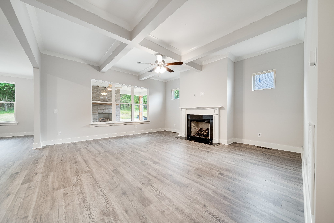
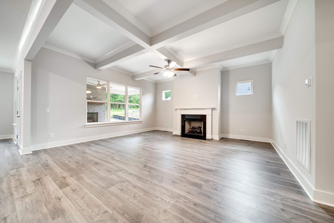
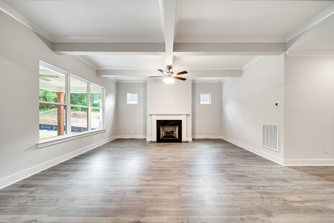
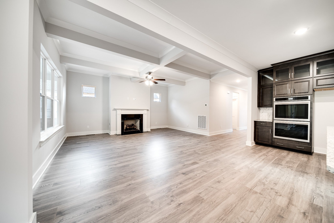
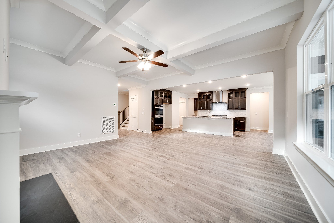
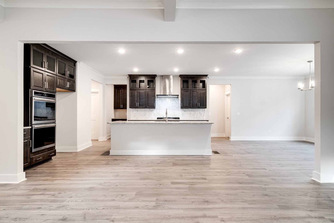
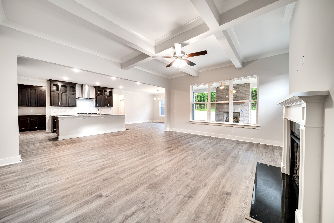
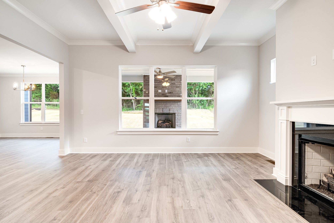
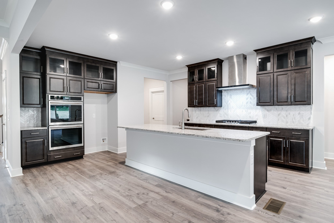
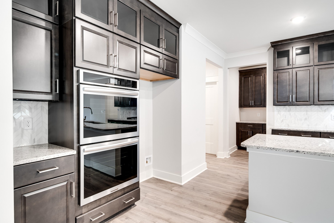
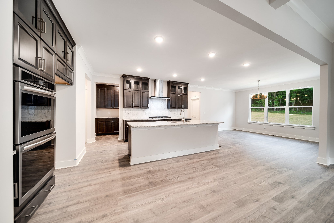
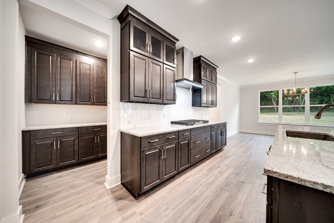
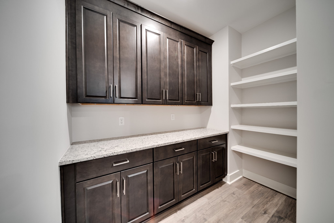
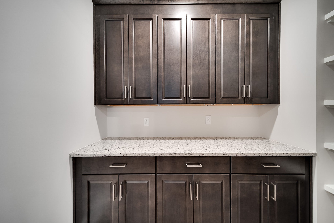
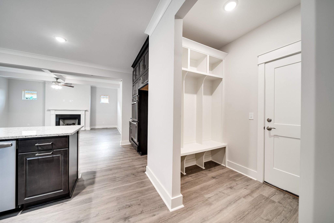
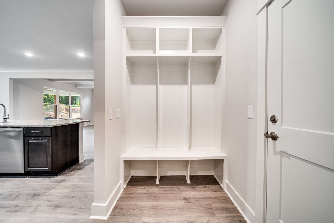
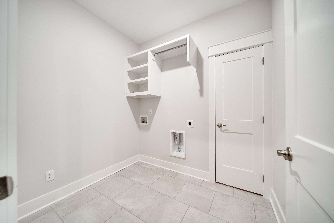
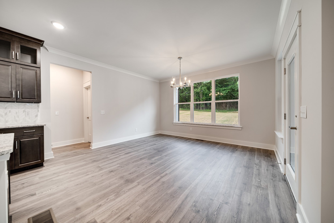
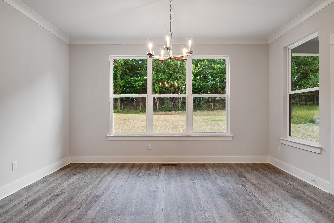
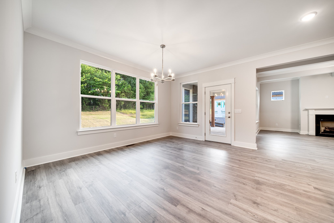
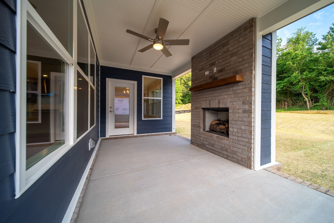
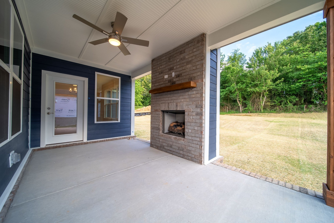
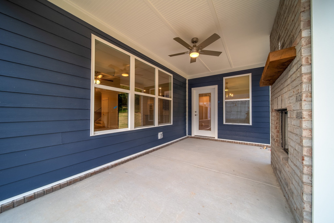
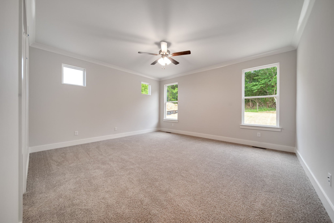
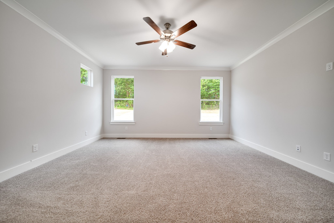
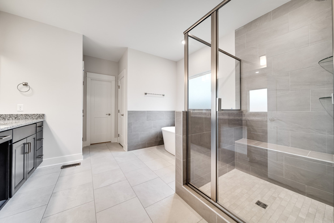
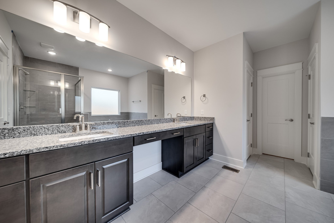
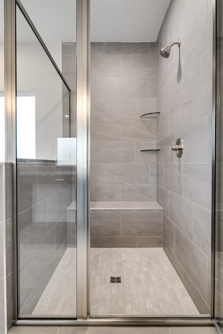
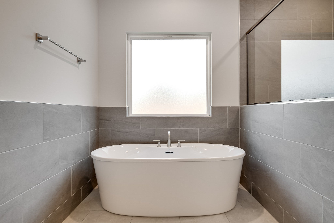
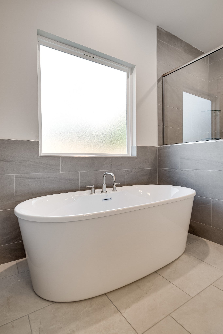
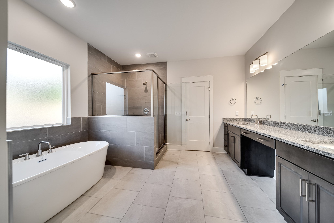
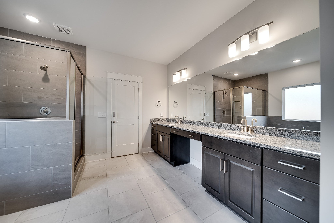
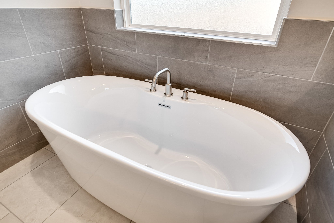
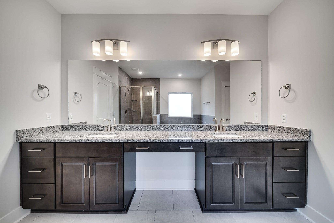
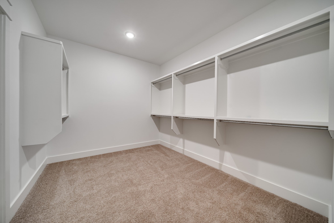
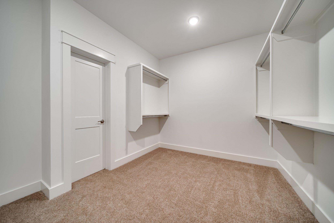
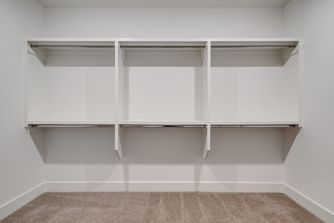
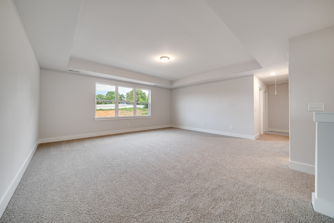
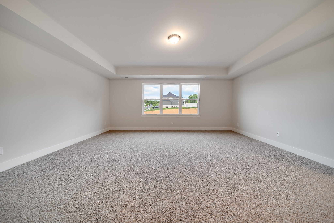
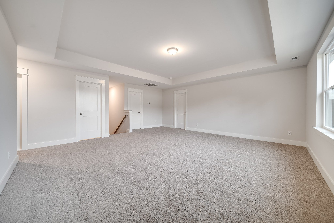
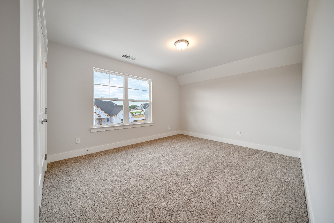
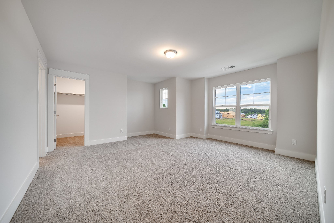
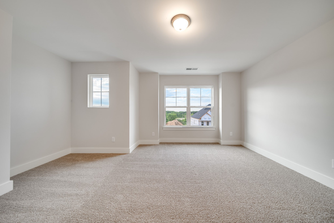
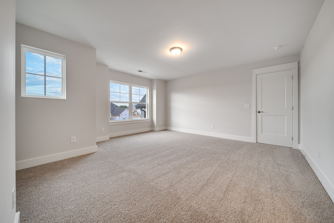
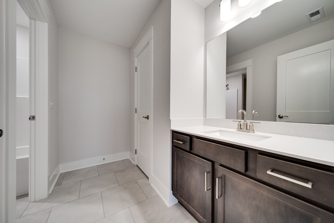
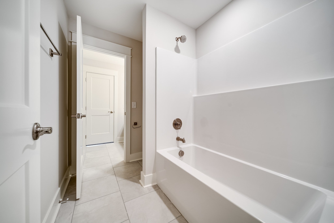
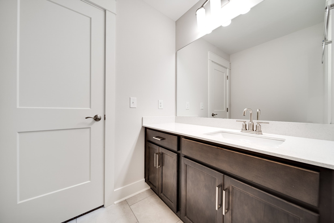
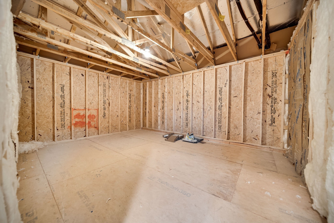
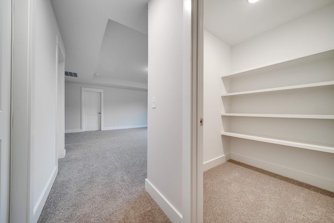
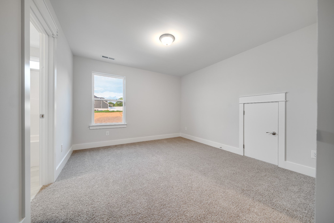
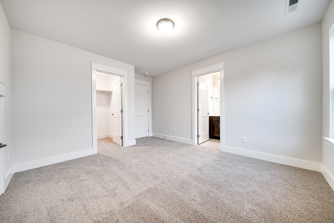
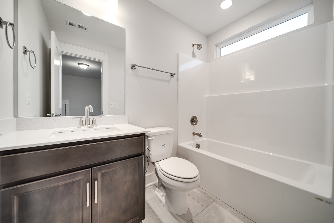
 Copyright 2025 RealTracs Solutions.
Copyright 2025 RealTracs Solutions.