$788,427 - 7267 Fairlawn Drive, Fairview
- 4
- Bedrooms
- 3½
- Baths
- 3,216
- SQ. Feet
- 0.34
- Acres
MOVE IN BEFORE SCHOOL STARTS! This Pinson floorplan is zoned for Williamson County schools with easy access to Nashville and local conveniences. Wooded, private home sites only 7 miles to Westhaven golf club! ONLY 15 MINUTES FROM NASHVILLE & FRANKLIN THAT BACKS TO HEAVILY WOODED AREA! This stunning new home offers the perfect blend of modern elegance and functional design. This home feels open and airy, creating an inviting atmosphere. The exterior is beautifully accented with natural stone, giving it timeless curb appeal. Step inside to discover a dream kitchen, complete with a spacious island that’s perfect for entertaining or casual dining. The kitchen features top-of-the-line stainless steel appliances, sleek countertops, and ample cabinet space for all your storage needs. A dedicated office space provides a quiet retreat for work or study, while the large bonus room offers endless possibilities—perfect as a playroom, media room, or fitness area. Each space has been thoughtfully designed to balance comfort and functionality. Whether you're hosting family gatherings or enjoying quiet evenings at home, this property has everything you need. With its stylish finishes and practical layout, this home is the ideal blend of luxury and livability. MOST PHOTOS ARE OF A SIMILAR HOME NOT ACTUAL HOME UNDER CONSTRUCTION. CONTACT ME FOR COMPLETE LIST OF ALL BRIGHTLAND HOMES IN RICHVALE ESTATES OR BRUSH CREEK
Essential Information
-
- MLS® #:
- 2921562
-
- Price:
- $788,427
-
- Bedrooms:
- 4
-
- Bathrooms:
- 3.50
-
- Full Baths:
- 3
-
- Half Baths:
- 1
-
- Square Footage:
- 3,216
-
- Acres:
- 0.34
-
- Year Built:
- 2025
-
- Type:
- Residential
-
- Sub-Type:
- Single Family Residence
-
- Status:
- Active
Community Information
-
- Address:
- 7267 Fairlawn Drive
-
- Subdivision:
- BRUSH CREEK
-
- City:
- Fairview
-
- County:
- Williamson County, TN
-
- State:
- TN
-
- Zip Code:
- 37062
Amenities
-
- Utilities:
- Electricity Available, Water Available, Cable Connected
-
- Parking Spaces:
- 2
-
- # of Garages:
- 2
-
- Garages:
- Garage Door Opener, Garage Faces Front
Interior
-
- Interior Features:
- Ceiling Fan(s), Entrance Foyer, Extra Closets, Open Floorplan, Pantry, Smart Camera(s)/Recording, Smart Thermostat, Walk-In Closet(s), Primary Bedroom Main Floor, High Speed Internet
-
- Appliances:
- Built-In Electric Oven, Cooktop, Dishwasher, Disposal, Microwave, Stainless Steel Appliance(s)
-
- Heating:
- Central, Heat Pump
-
- Cooling:
- Central Air, Electric
-
- Fireplace:
- Yes
-
- # of Fireplaces:
- 1
-
- # of Stories:
- 2
Exterior
-
- Lot Description:
- Private, Wooded
-
- Roof:
- Asphalt
-
- Construction:
- Fiber Cement, Brick, Stone
School Information
-
- Elementary:
- Westwood Elementary School
-
- Middle:
- Fairview Middle School
-
- High:
- Fairview High School
Additional Information
-
- Date Listed:
- June 21st, 2025
-
- Days on Market:
- 17
Listing Details
- Listing Office:
- Brightland Homes Of Tennessee
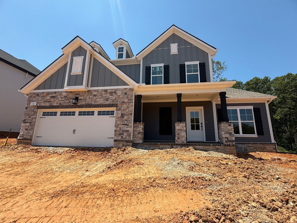
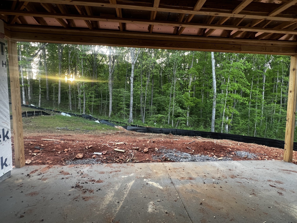
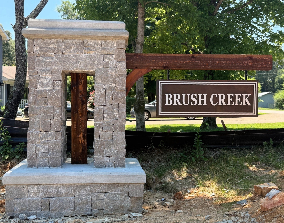
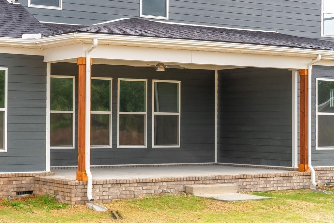
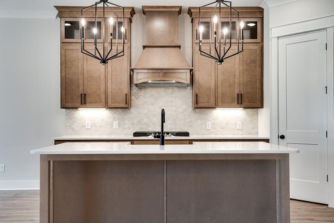
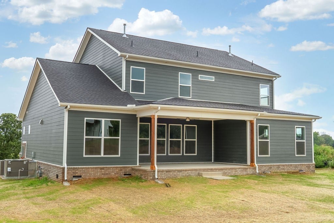
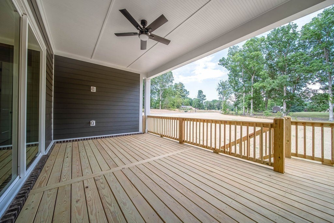
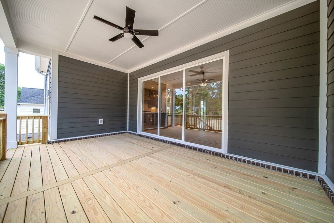
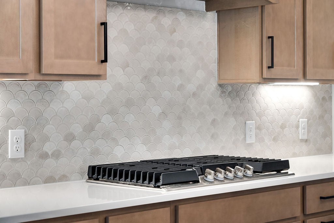
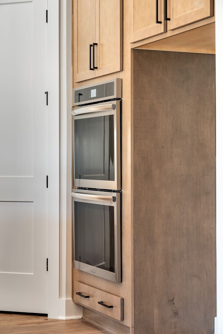
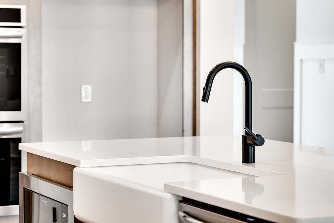
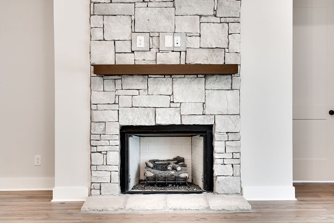
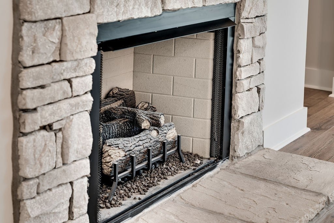
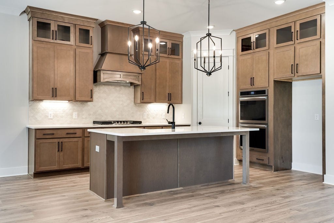
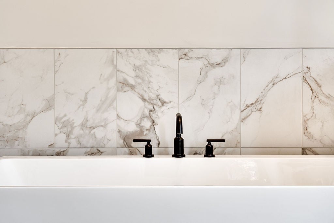
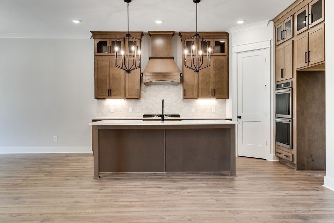
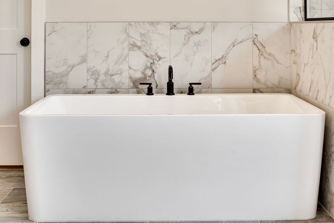
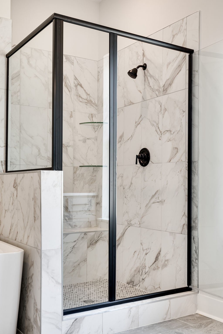
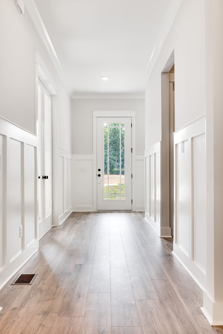
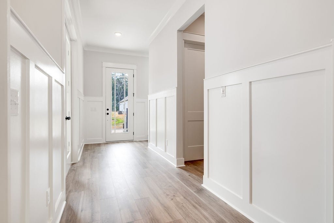
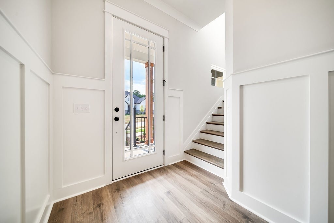
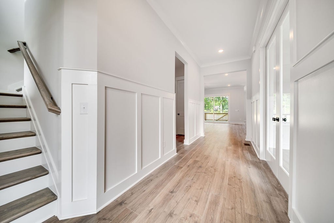
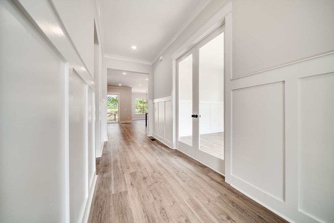
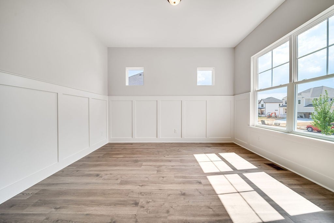
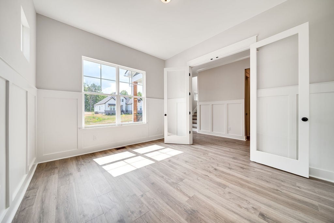
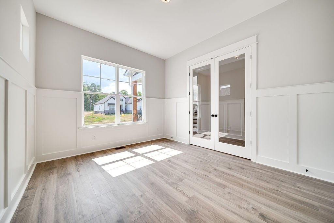
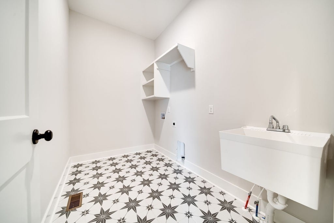
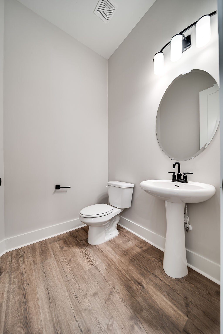
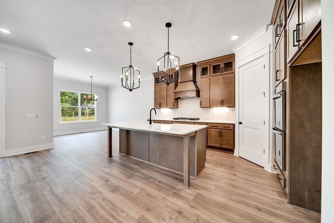
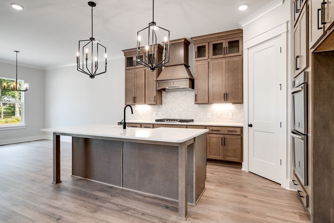
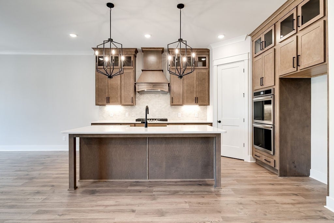
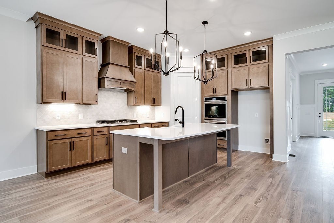
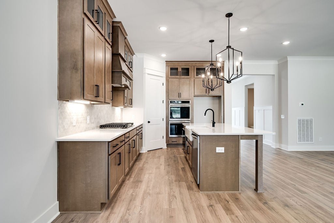
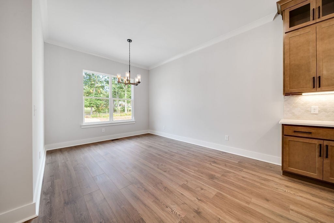
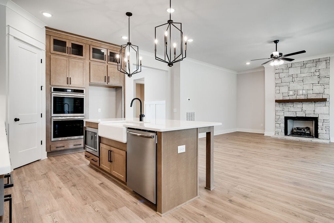
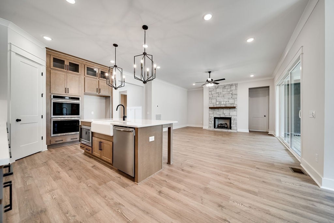
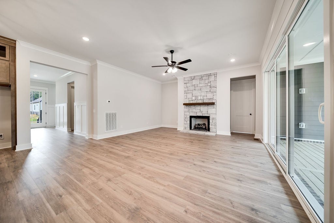
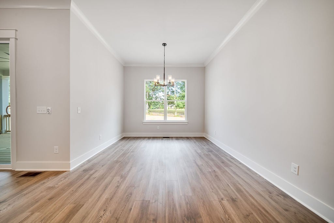
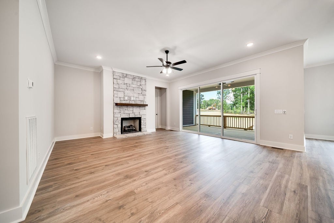
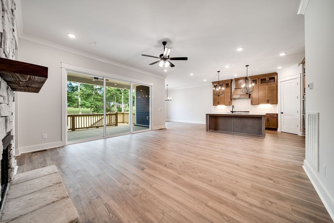
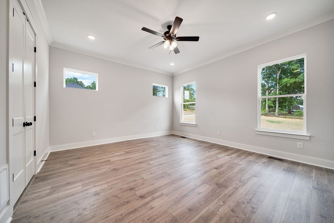
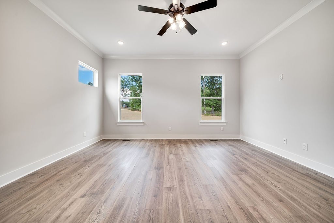
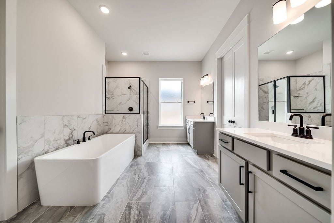
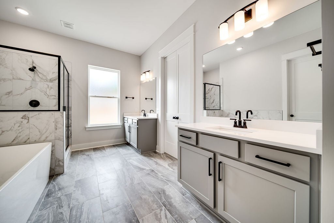
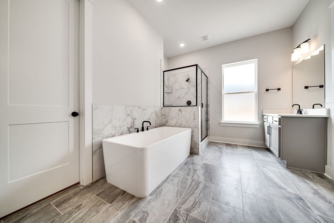
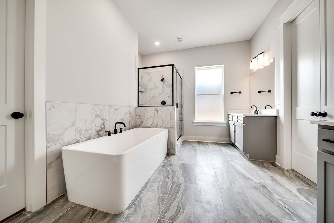
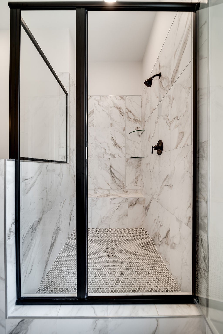
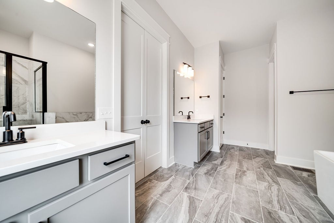
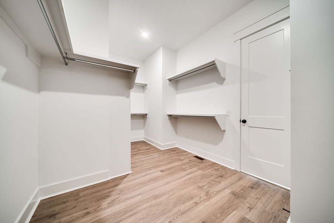
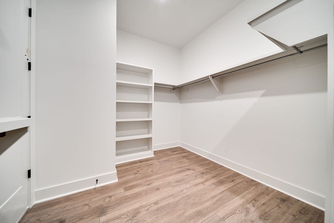
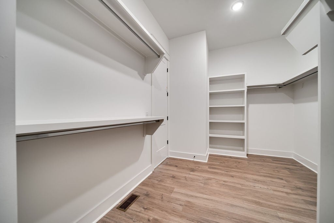
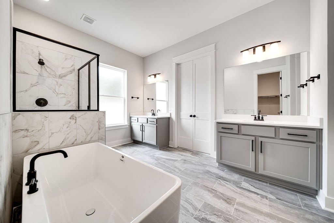
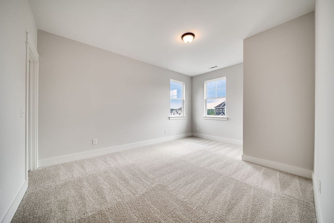
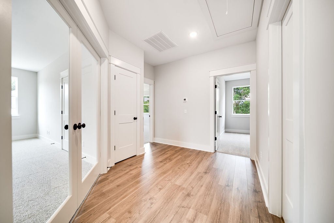
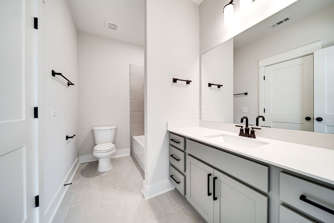
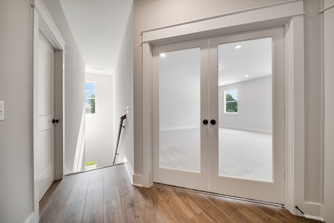
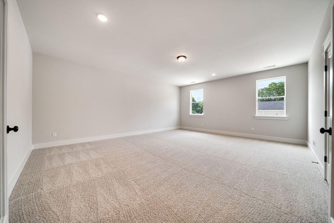
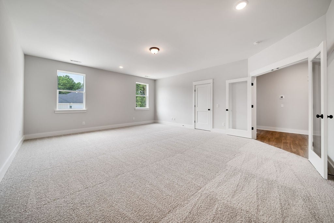
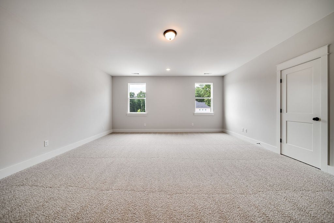
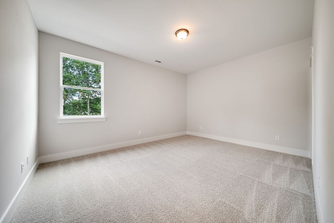
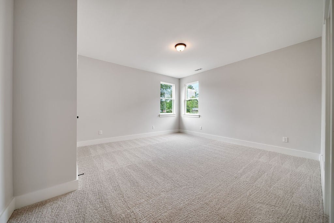
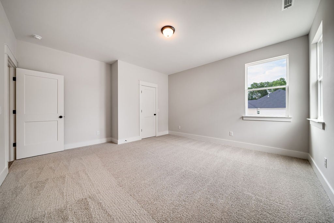
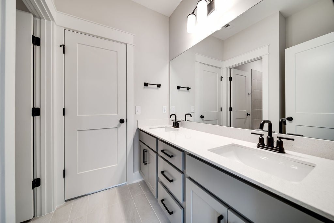
 Copyright 2025 RealTracs Solutions.
Copyright 2025 RealTracs Solutions.