$729,900 - 167 Heathersett Dr, Franklin
- 3
- Bedrooms
- 2
- Baths
- 2,223
- SQ. Feet
- 0.21
- Acres
Welcome to 167 Heathersett Dr — a charming 3-bedroom, 2-bathroom home nestled in the highly sought-after Dallas Downs neighborhood of Franklin. Located just 10 minutes from the heart of Downtown Franklin and 25 minutes to Nashville, this home offers the perfect blend of tranquility and convenience. With 2,223 square feet, the spacious layout features the majority of the living space on the main level, including a formal dining room, cozy living room with gas fireplace hookup, and a large primary suite complete with a walk-in closet and a recently refinished shower. Upstairs, you’ll find a versatile bonus room above the garage — ideal for a home office, media room, or playroom. One of the home’s standout features is the heated and cooled Florida room, perfect for enjoying every season. Step outside to a private, fenced backyard with a large deck and sunshade, great for entertaining or relaxing. Residents of Dallas Downs enjoy access to top-tier amenities including a pool, clubhouse, tennis and basketball courts, and a playground. With its unbeatable location, thoughtful layout, and community perks, this home truly checks all the boxes!
Essential Information
-
- MLS® #:
- 2921503
-
- Price:
- $729,900
-
- Bedrooms:
- 3
-
- Bathrooms:
- 2.00
-
- Full Baths:
- 2
-
- Square Footage:
- 2,223
-
- Acres:
- 0.21
-
- Year Built:
- 1992
-
- Type:
- Residential
-
- Sub-Type:
- Single Family Residence
-
- Style:
- Traditional
-
- Status:
- Active
Community Information
-
- Address:
- 167 Heathersett Dr
-
- Subdivision:
- Dallas Downs Sec 6
-
- City:
- Franklin
-
- County:
- Williamson County, TN
-
- State:
- TN
-
- Zip Code:
- 37064
Amenities
-
- Amenities:
- Clubhouse, Playground, Pool, Sidewalks, Tennis Court(s), Underground Utilities
-
- Utilities:
- Electricity Available, Water Available
-
- Parking Spaces:
- 6
-
- # of Garages:
- 2
-
- Garages:
- Garage Door Opener, Garage Faces Front, Aggregate, Driveway
Interior
-
- Interior Features:
- Ceiling Fan(s), Entrance Foyer, Extra Closets, Storage, Walk-In Closet(s)
-
- Appliances:
- Electric Oven, Electric Range, Dishwasher, Disposal, Microwave, Refrigerator, Stainless Steel Appliance(s)
-
- Heating:
- Central, Electric, Natural Gas
-
- Cooling:
- Central Air, Electric
-
- Fireplace:
- Yes
-
- # of Fireplaces:
- 1
-
- # of Stories:
- 2
Exterior
-
- Exterior Features:
- Storage Building
-
- Lot Description:
- Level, Private
-
- Roof:
- Shingle
-
- Construction:
- Brick
School Information
-
- Elementary:
- Winstead Elementary School
-
- Middle:
- Legacy Middle School
-
- High:
- Centennial High School
Additional Information
-
- Date Listed:
- June 26th, 2025
-
- Days on Market:
- 17
Listing Details
- Listing Office:
- Felix Homes
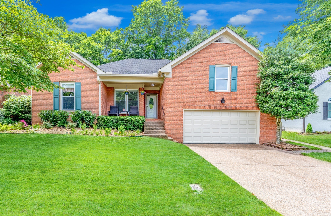
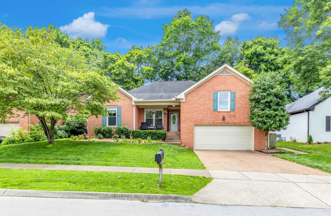
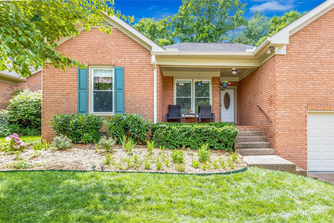
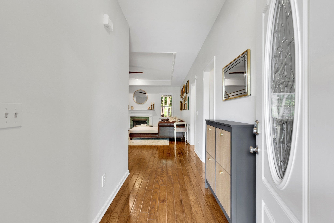
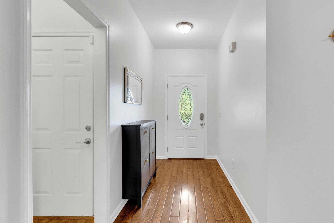
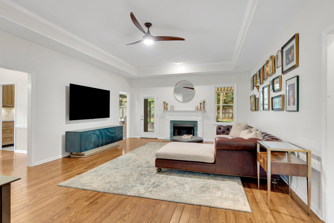
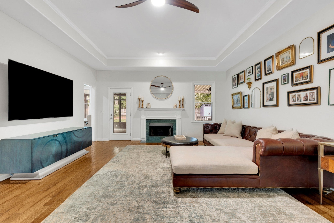
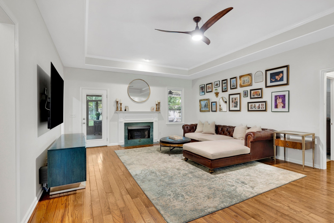
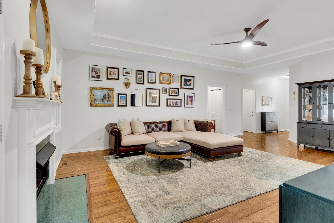
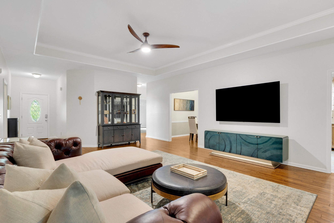
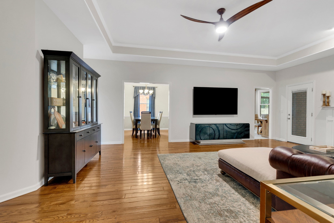
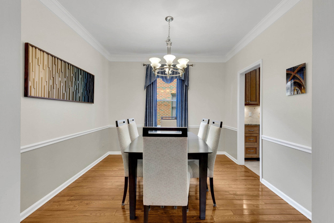
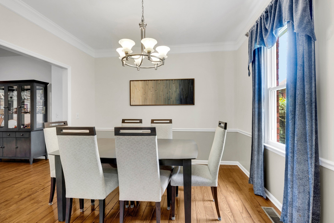
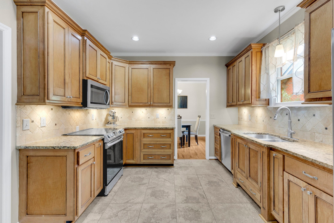
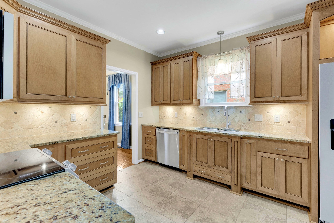
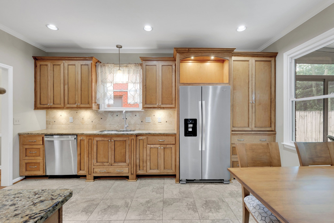
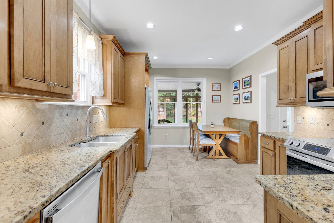
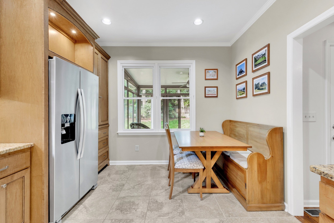
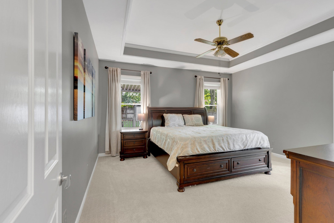
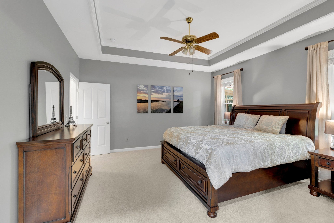
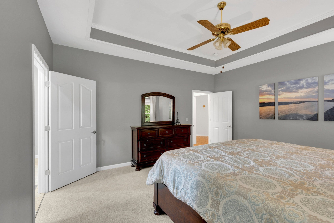
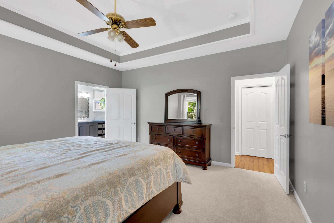
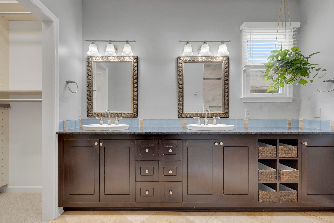
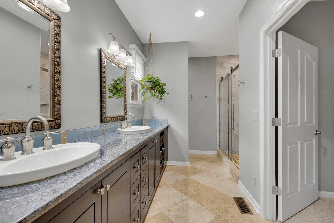
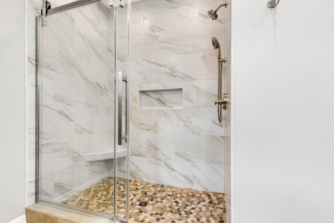
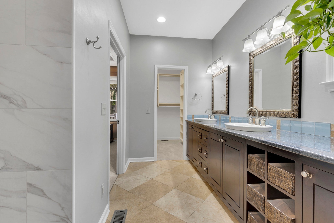
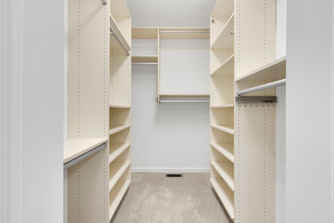
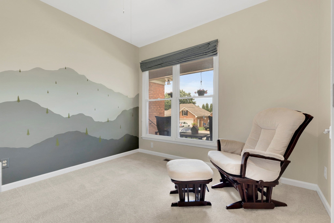
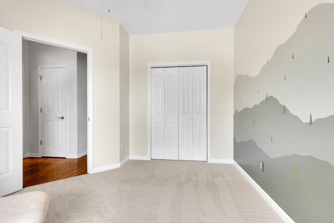
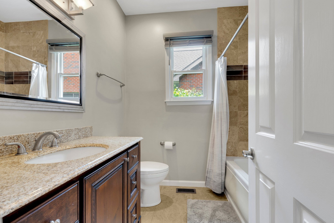
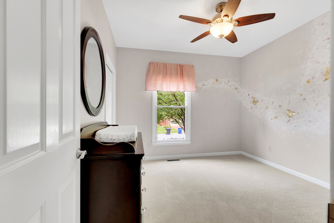
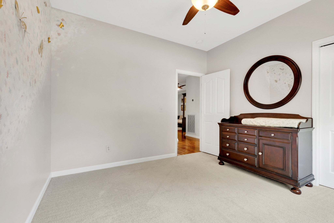
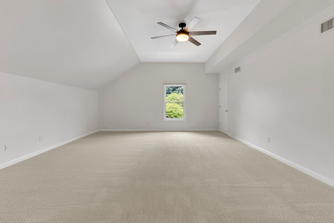
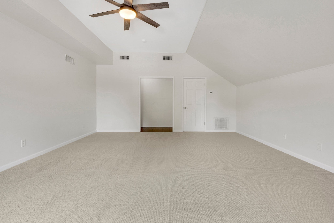
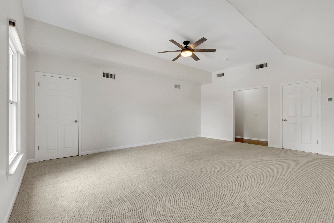
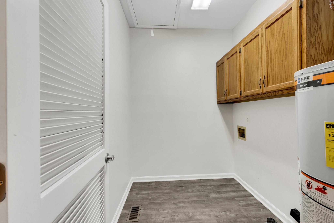
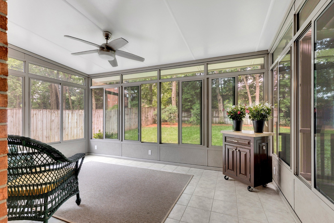
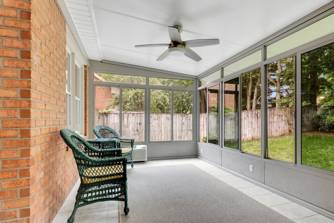
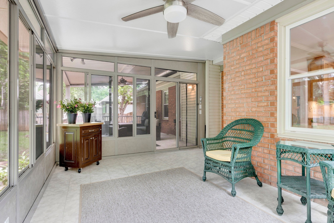
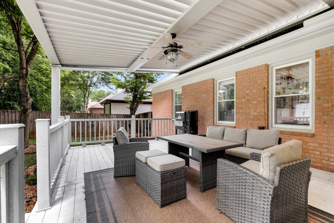
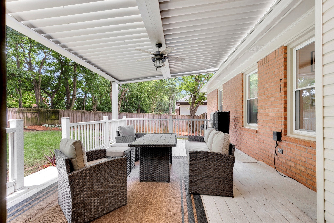
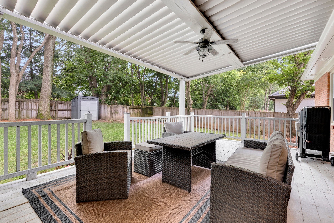
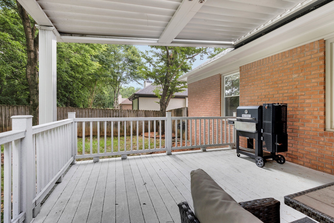
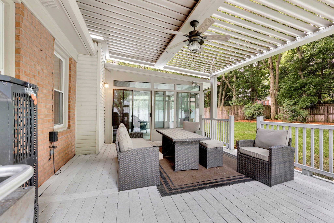
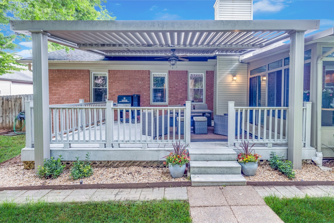
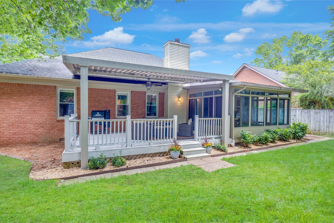
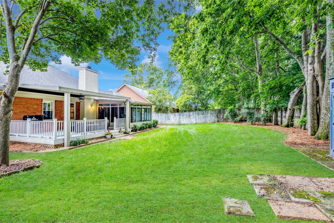
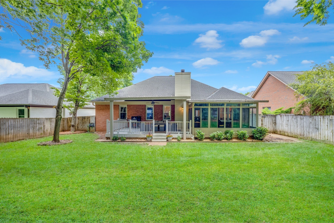
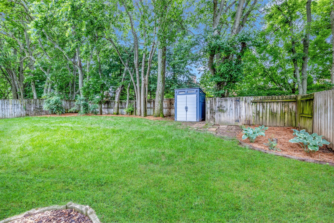
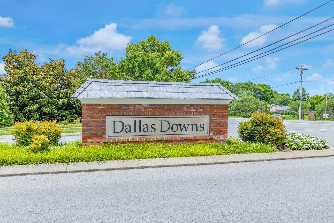
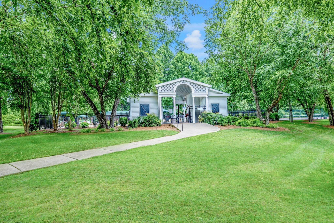
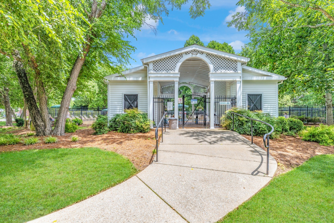
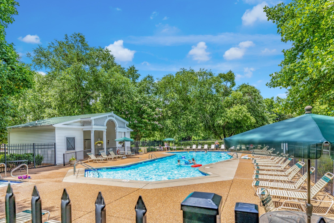
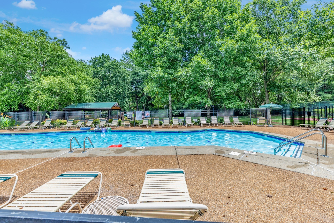
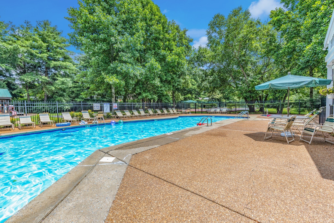
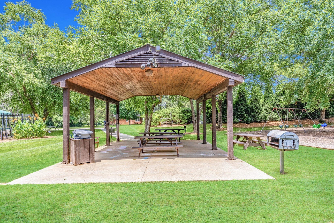
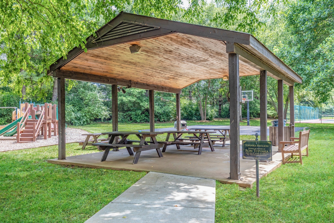
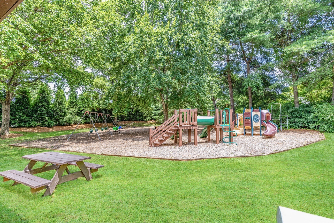
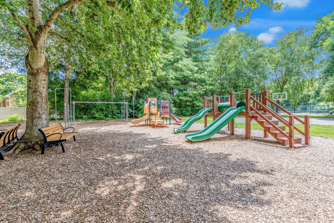
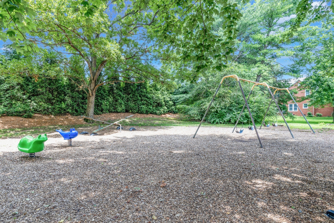
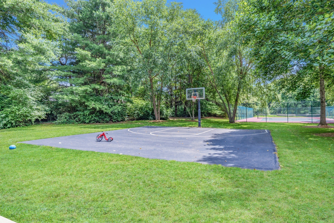
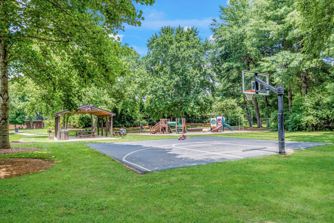
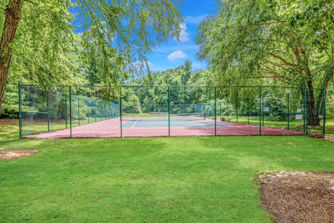
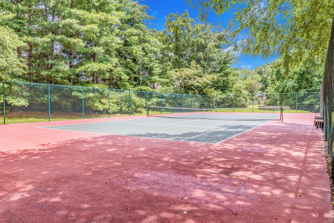
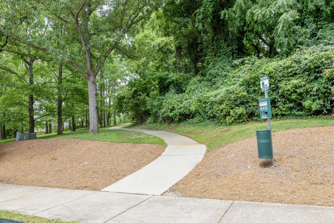
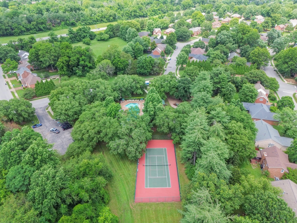
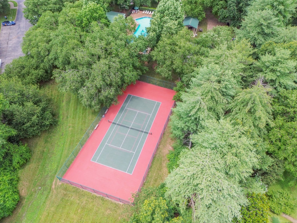
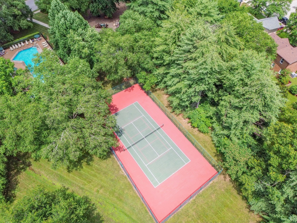
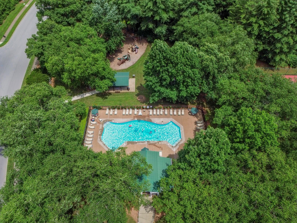
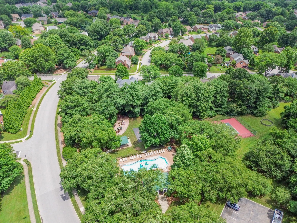
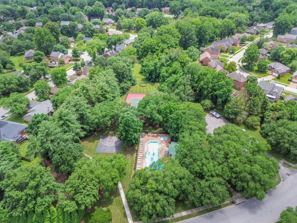
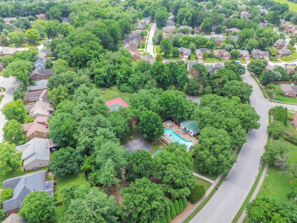
 Copyright 2025 RealTracs Solutions.
Copyright 2025 RealTracs Solutions.