$665,000 - 4811 Michigan Ave, Nashville
- 3
- Bedrooms
- 3
- Baths
- 1,701
- SQ. Feet
- 0.03
- Acres
Perfectly positioned on one of the most desirable corners in The Nations, this exceptional home sits on a sought-after street where rear driveways preserve curb appeal and create a clean, inviting streetscape. Built in 2018, this home boasts a distinctive floor plan that sets it apart from the typical Nations home. Step inside to a bright and airy living space, featuring two walls of windows that flood the room with natural light. The sleek, modern kitchen is centered around a generous island—ideal for entertaining or casual meals. The main level also includes a private guest bedroom and a full bathroom, perfect for visitors or flexible living. Upstairs, you'll find a lofted bonus area, a spacious primary ensuite with a stylish ensuite bath, a secondary bedroom, and a convenient laundry room. Out back, enjoy the privacy of your own driveway and a two-car garage, offering both security and ease. Meanwhile, the large front yard is open and expansive—an ideal space for kids, pets, or outdoor gatherings.This is a rare opportunity to own a thoughtfully designed home in The Nations, with a standout layout and unbeatable location—all under $700K!
Essential Information
-
- MLS® #:
- 2921475
-
- Price:
- $665,000
-
- Bedrooms:
- 3
-
- Bathrooms:
- 3.00
-
- Full Baths:
- 3
-
- Square Footage:
- 1,701
-
- Acres:
- 0.03
-
- Year Built:
- 2017
-
- Type:
- Residential
-
- Sub-Type:
- Horizontal Property Regime - Detached
-
- Status:
- Active
Community Information
-
- Address:
- 4811 Michigan Ave
-
- Subdivision:
- The Nations
-
- City:
- Nashville
-
- County:
- Davidson County, TN
-
- State:
- TN
-
- Zip Code:
- 37209
Amenities
-
- Utilities:
- Electricity Available, Natural Gas Available, Water Available
-
- Parking Spaces:
- 2
-
- # of Garages:
- 2
-
- Garages:
- Detached
Interior
-
- Interior Features:
- Ceiling Fan(s), Extra Closets, High Ceilings, Walk-In Closet(s), Kitchen Island
-
- Appliances:
- Electric Oven, Gas Range, Dishwasher, Microwave, Refrigerator, Stainless Steel Appliance(s)
-
- Heating:
- Central, Natural Gas
-
- Cooling:
- Central Air, Electric
-
- # of Stories:
- 2
Exterior
-
- Lot Description:
- Level
-
- Construction:
- Hardboard Siding
School Information
-
- Elementary:
- Cockrill Elementary
-
- Middle:
- Moses McKissack Middle
-
- High:
- Pearl Cohn Magnet High School
Additional Information
-
- Date Listed:
- June 28th, 2025
-
- Days on Market:
- 32
Listing Details
- Listing Office:
- Parks Compass
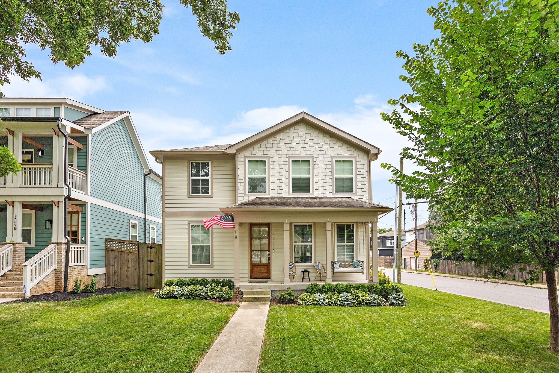
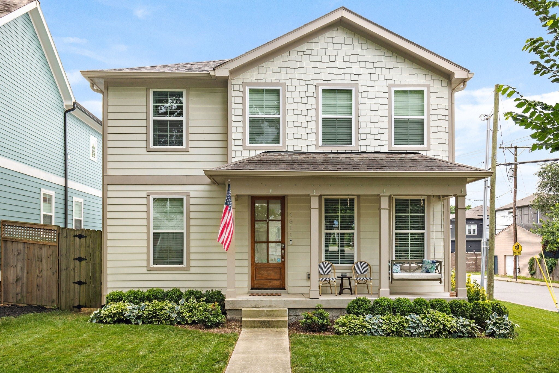
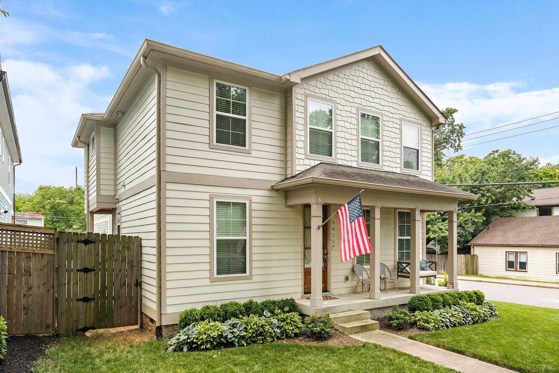
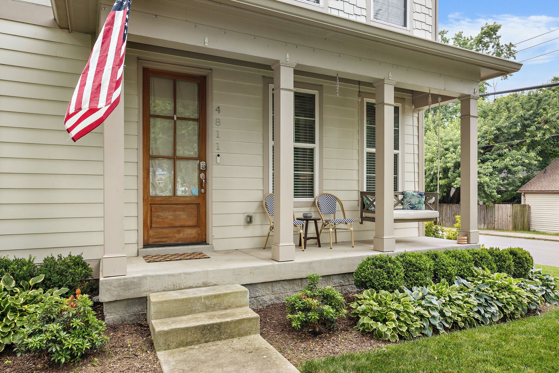
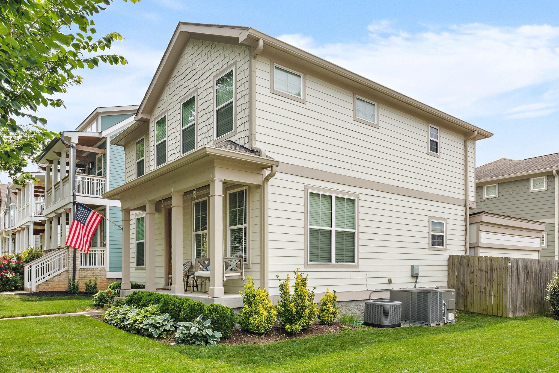
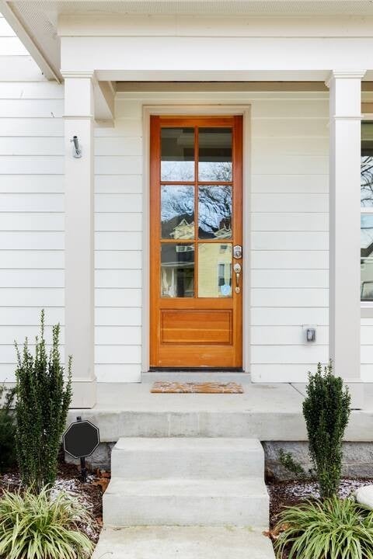






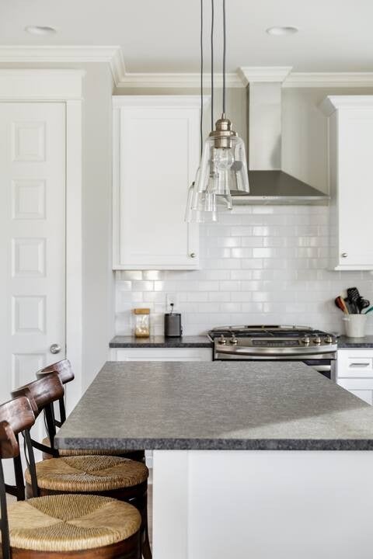



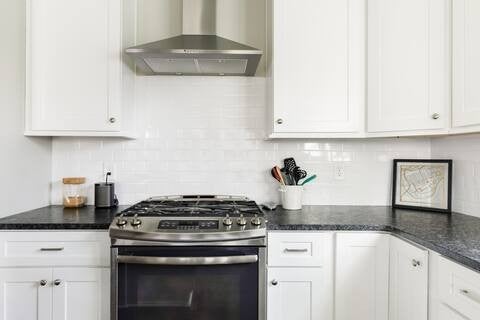



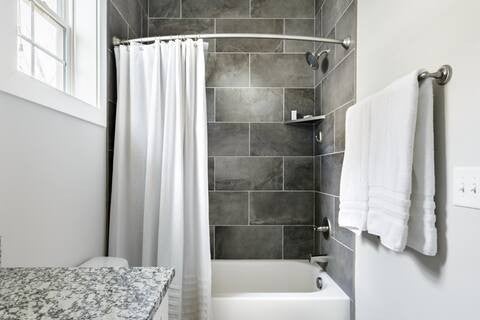
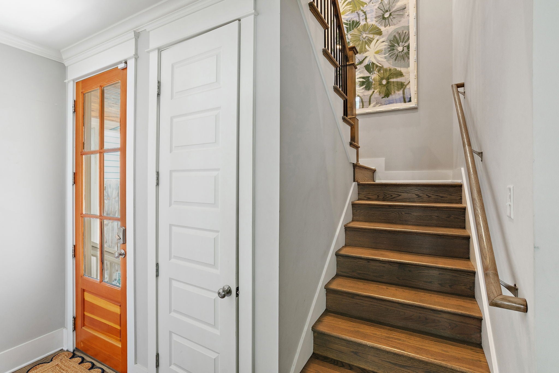
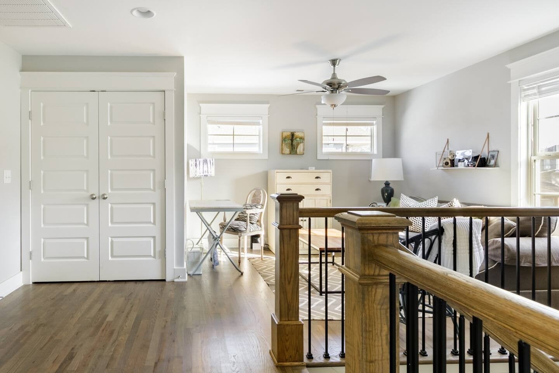


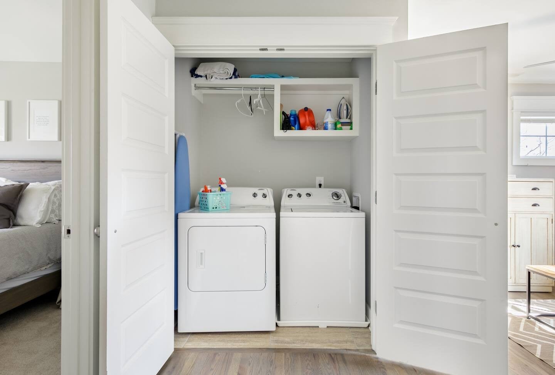





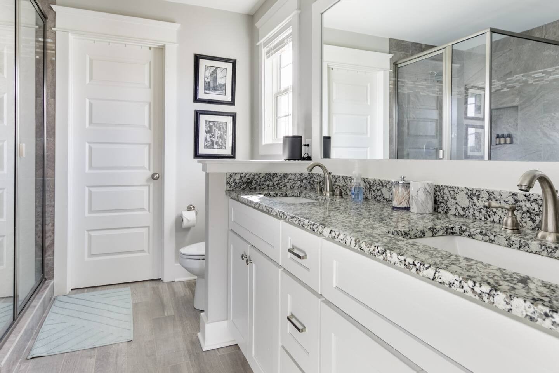




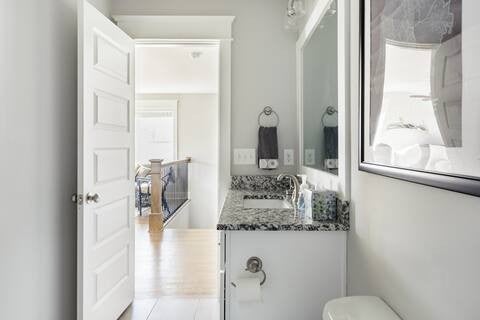
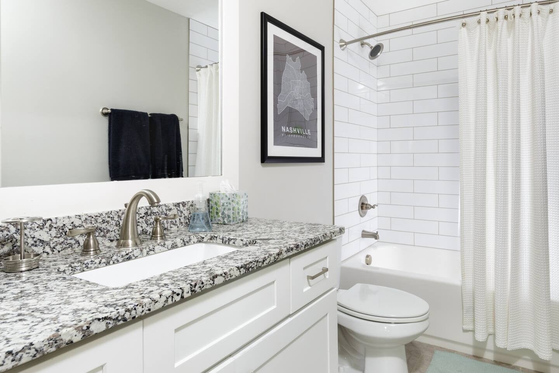
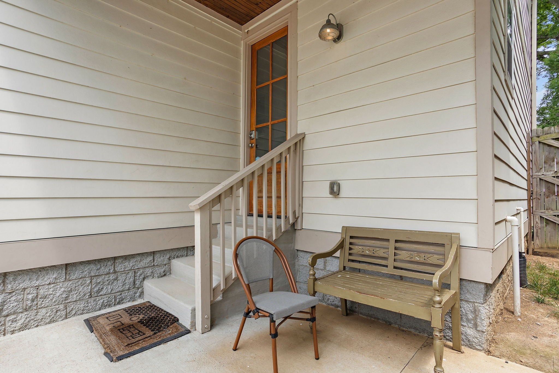
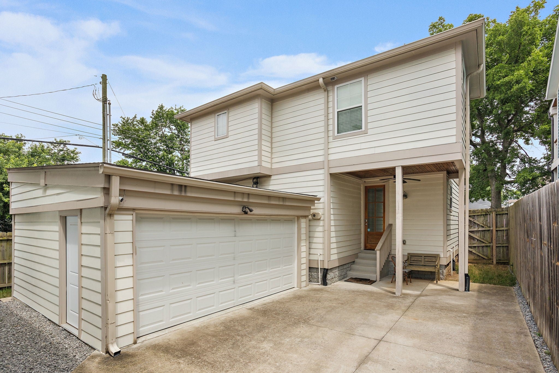
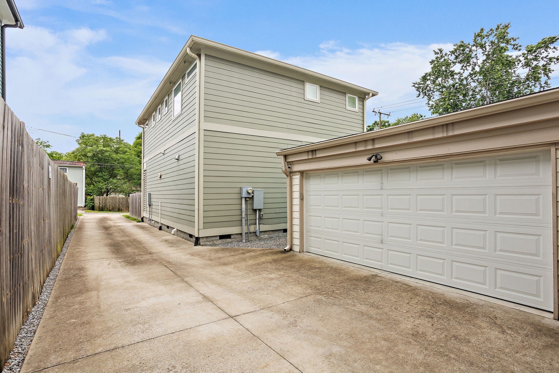
 Copyright 2025 RealTracs Solutions.
Copyright 2025 RealTracs Solutions.