$865,000 - 6067 Keats St, Franklin
- 4
- Bedrooms
- 3½
- Baths
- 2,331
- SQ. Feet
- 0.04
- Acres
Beautiful end unit Westhaven townhome, with 2 covered porches, plus a terrace that looks out to protected green space! 3 stories: Bottom floor welcomes you in with a roomy foyer, and has its own bedroom with en suite bath, perfect for guests, an office or studio. Main floor with expansive great room for living, dining & entertaining, an eat-in kitchen with neutral cabinets and granite countertops, a powder room and coffee bar. Top floor with primary bedroom that has 2 closets and en suite bath, as well as 2 secondary bedrooms, a full bath and laundry. Excellent natural light on every level and custom plantation shutters in every room. 2-car attached garage. Walkable to restaurants, shops, the lake, gym, and the market! Wonderful for a family or as an investment property. The Westhaven neighborhood offers 3 pools, tennis and pickle ball courts, a clubhouse, 2 gyms, playgrounds & parks, hiking trails and is a stone's throw to downtown Franklin. All exterior maintenance is covered by the HOA.
Essential Information
-
- MLS® #:
- 2921472
-
- Price:
- $865,000
-
- Bedrooms:
- 4
-
- Bathrooms:
- 3.50
-
- Full Baths:
- 3
-
- Half Baths:
- 1
-
- Square Footage:
- 2,331
-
- Acres:
- 0.04
-
- Year Built:
- 2015
-
- Type:
- Residential
-
- Sub-Type:
- Townhouse
-
- Status:
- Active
Community Information
-
- Address:
- 6067 Keats St
-
- Subdivision:
- Westhaven Sec 42
-
- City:
- Franklin
-
- County:
- Williamson County, TN
-
- State:
- TN
-
- Zip Code:
- 37064
Amenities
-
- Amenities:
- Clubhouse, Fitness Center, Golf Course, Playground, Pool, Tennis Court(s)
-
- Utilities:
- Water Available
-
- Parking Spaces:
- 2
-
- # of Garages:
- 2
-
- Garages:
- Garage Faces Rear
Interior
-
- Interior Features:
- Ceiling Fan(s), Entrance Foyer, Extra Closets, Pantry
-
- Appliances:
- Dishwasher, Disposal, Microwave, Refrigerator, Electric Oven, Electric Range
-
- Heating:
- Central
-
- Cooling:
- Central Air
-
- # of Stories:
- 3
Exterior
-
- Exterior Features:
- Balcony
-
- Lot Description:
- Corner Lot, Level
-
- Roof:
- Asphalt
-
- Construction:
- Fiber Cement, Brick
School Information
-
- Elementary:
- Pearre Creek Elementary School
-
- Middle:
- Hillsboro Elementary/ Middle School
-
- High:
- Independence High School
Additional Information
-
- Date Listed:
- June 25th, 2025
-
- Days on Market:
- 5
Listing Details
- Listing Office:
- Compass
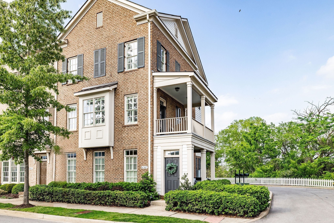
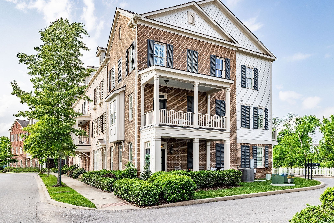
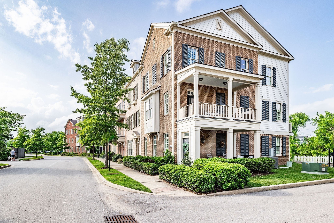
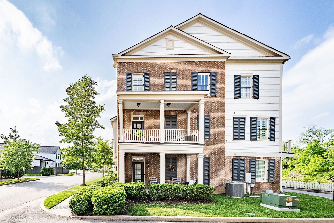
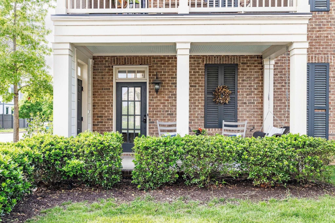
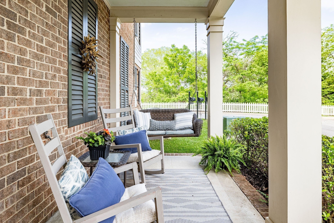
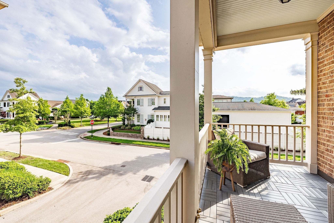
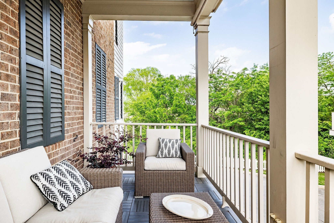
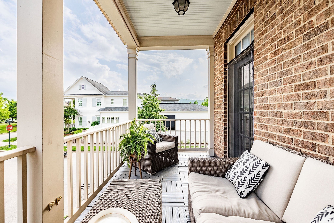
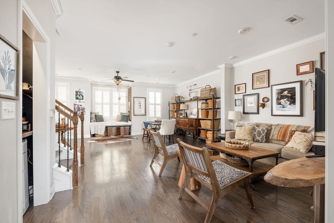
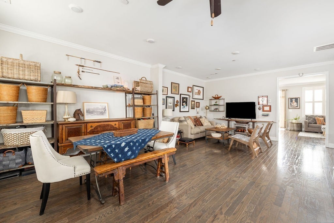
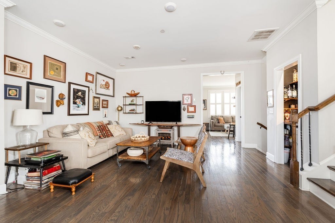
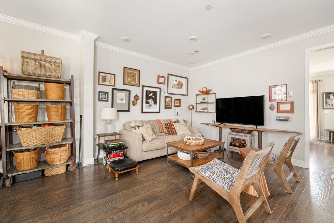
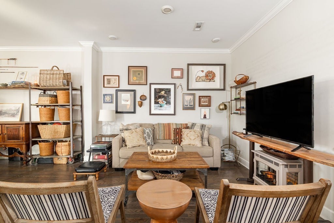
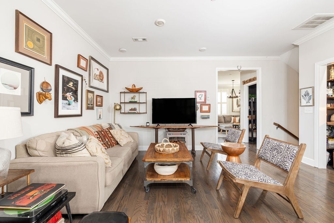
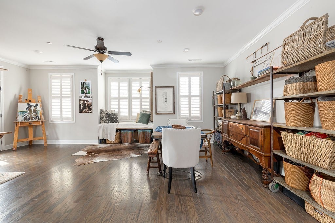
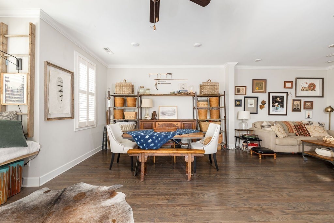
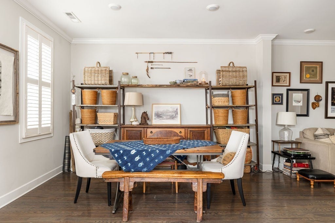
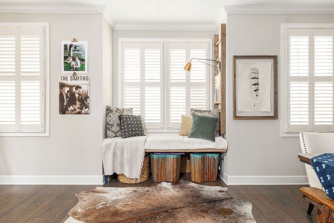
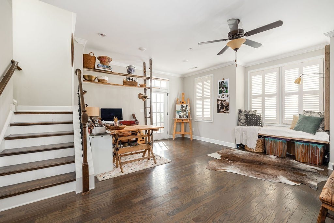
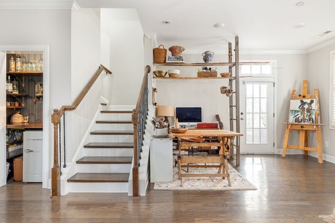
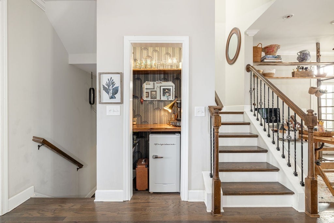
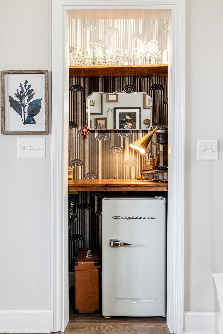
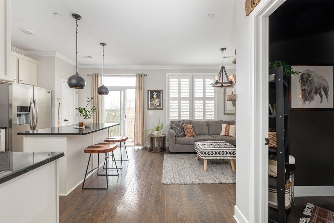
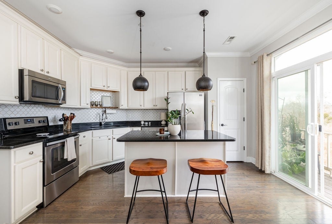
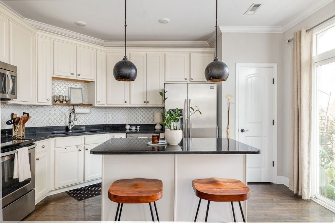
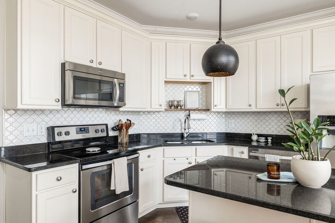
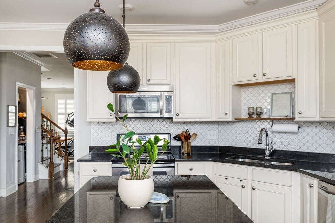
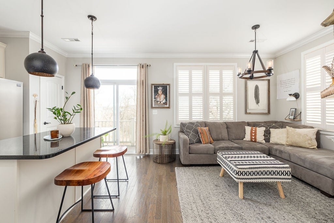
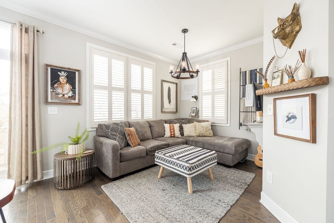
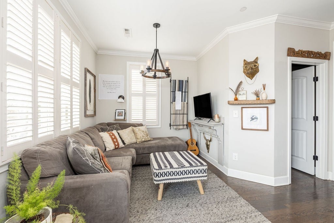
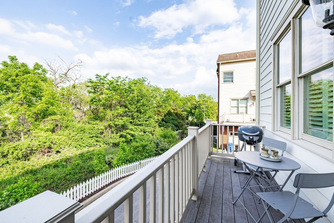
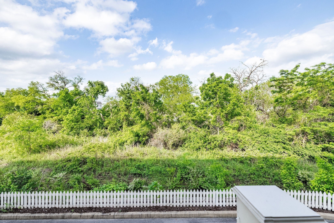

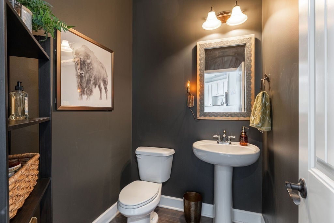
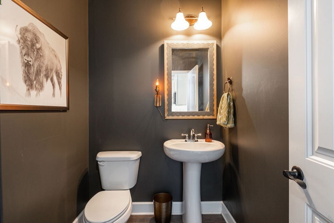
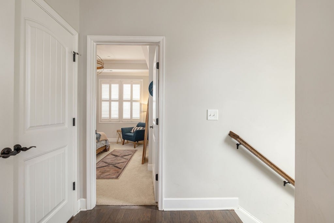
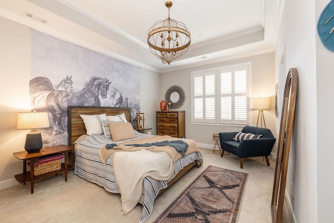
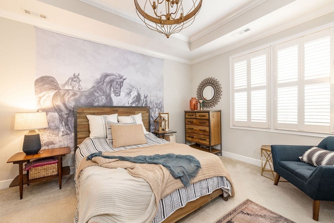
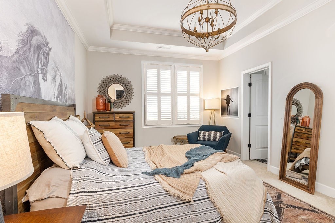
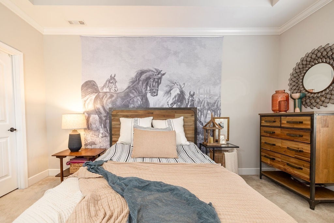
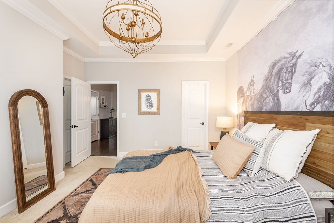
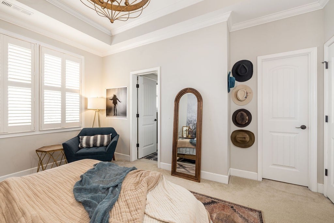
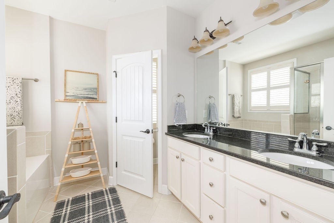
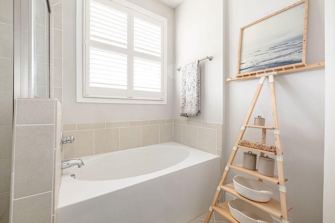
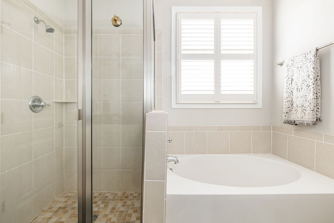
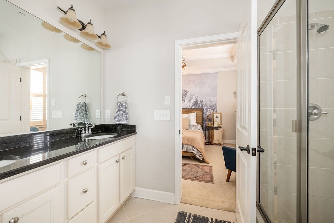
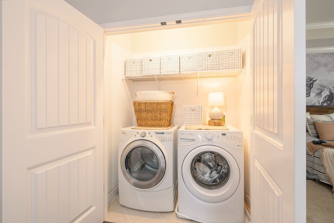
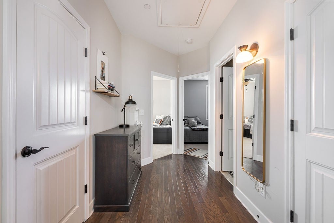
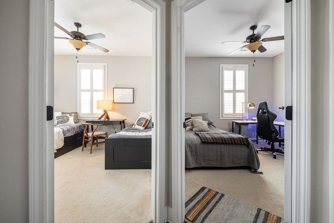
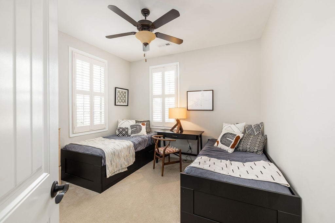
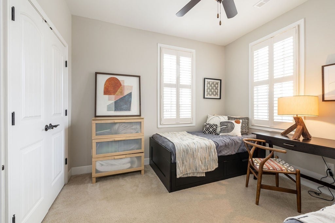
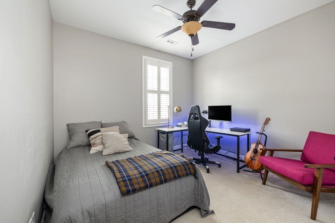
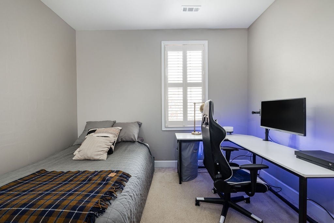
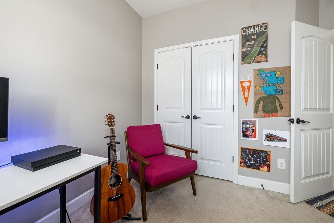
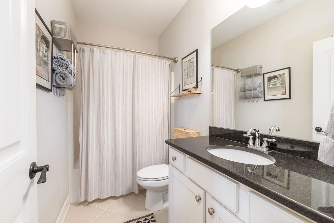
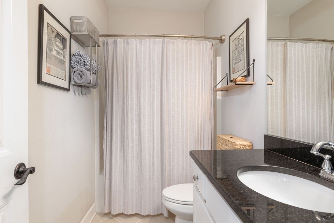
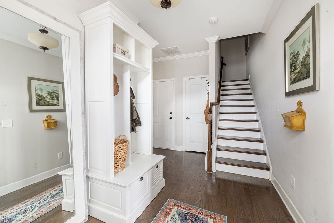
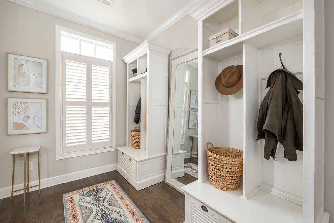
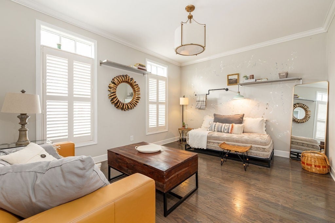
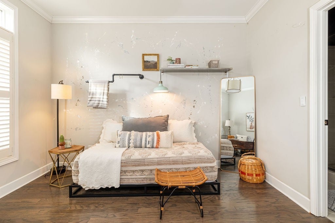
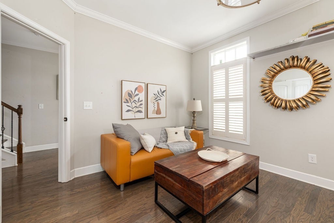
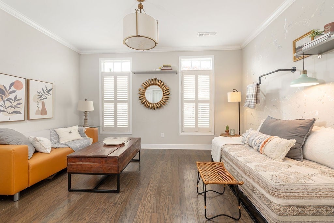
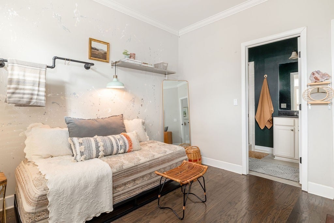
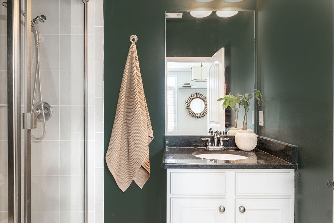
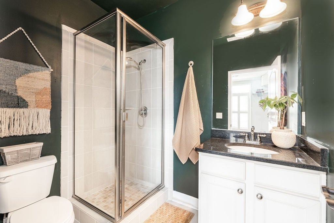
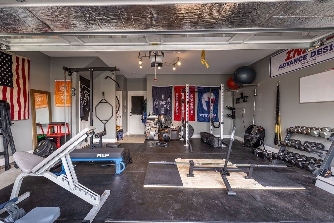
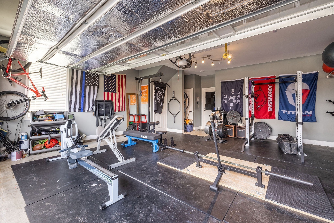
 Copyright 2025 RealTracs Solutions.
Copyright 2025 RealTracs Solutions.