$900,000 - 1015 Jump Off Rd, Bon Aqua
- 4
- Bedrooms
- 4½
- Baths
- 4,413
- SQ. Feet
- 2.68
- Acres
Take advantage of the seller credit—up to 4% of Purchase Price to reduce your interest rate &/or cover closing costs! Can't beat the price per sqft!!! Welcome to your contemporary oasis in a rural setting! This completely remodeled, expansive two-level ranch home boasts nearly 4,800 square feet of sophisticated living space thoughtfully designed for modern lifestyles. Enjoy five generously sized bedrooms and 4½ pristine bathrooms, perfect for living, working, and entertaining. At the heart of the home is a gourmet kitchen outfitted with high-end ZLINE black stainless steel appliances, quartz countertops, a convenient pot filler, an instant hot and a separate filtered water dispenser, and a dedicated prep kitchen—ideal for culinary enthusiasts. Abundant storage solutions are integrated throughout, ensuring a clutter-free, organized space. The home features a tankless water heater and a gas log fireplace. In addition, the home features two versatile home offices that can easily be transformed into a state-of-the-art workout or hobby room, providing flexible options to suit your needs. Discover this remarkable property's perfect blend of style, space, and functionality in a rural setting. AT&T is in the process of installing fiber optics. Your closest neighbors are the best listeners around—they’re always in the ‘moo’d for a friendly chat!”
Essential Information
-
- MLS® #:
- 2921432
-
- Price:
- $900,000
-
- Bedrooms:
- 4
-
- Bathrooms:
- 4.50
-
- Full Baths:
- 4
-
- Half Baths:
- 1
-
- Square Footage:
- 4,413
-
- Acres:
- 2.68
-
- Year Built:
- 1967
-
- Type:
- Residential
-
- Sub-Type:
- Single Family Residence
-
- Style:
- Ranch
-
- Status:
- Active
Community Information
-
- Address:
- 1015 Jump Off Rd
-
- Subdivision:
- Rural Setting
-
- City:
- Bon Aqua
-
- County:
- Dickson County, TN
-
- State:
- TN
-
- Zip Code:
- 37025
Amenities
-
- Utilities:
- Water Available
-
- Parking Spaces:
- 2
-
- # of Garages:
- 2
-
- Garages:
- Garage Door Opener, Garage Faces Side, Asphalt, Driveway
Interior
-
- Interior Features:
- Ceiling Fan(s), Extra Closets, Open Floorplan, Pantry, Walk-In Closet(s), Primary Bedroom Main Floor
-
- Appliances:
- Gas Oven, Gas Range, Dishwasher, Disposal, Ice Maker, Refrigerator, Stainless Steel Appliance(s)
-
- Heating:
- Central, Natural Gas
-
- Cooling:
- Central Air
-
- Fireplace:
- Yes
-
- # of Fireplaces:
- 1
-
- # of Stories:
- 2
Exterior
-
- Lot Description:
- Level
-
- Roof:
- Shingle
-
- Construction:
- Brick, Vinyl Siding
School Information
-
- Elementary:
- Stuart Burns Elementary
-
- Middle:
- Burns Middle School
-
- High:
- Dickson County High School
Additional Information
-
- Date Listed:
- June 21st, 2025
-
- Days on Market:
- 7
Listing Details
- Listing Office:
- Weichert, Realtors - Big Dog Group
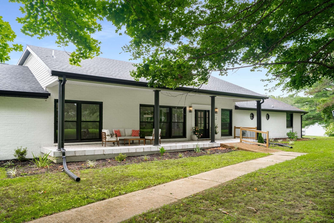
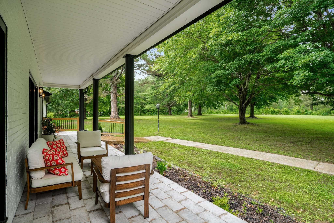
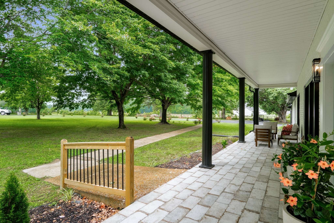
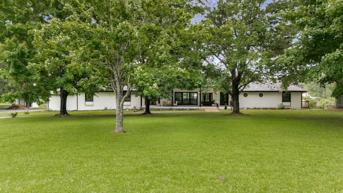
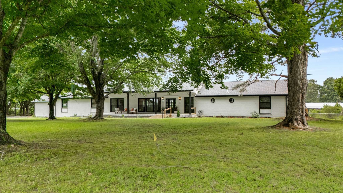
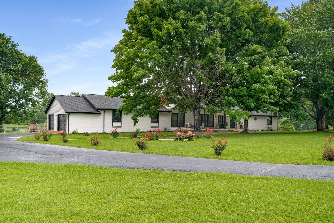
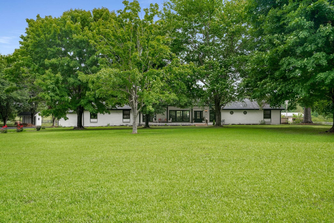
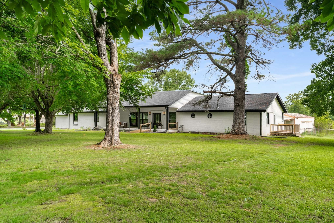
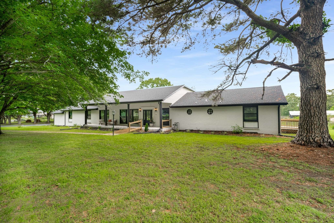
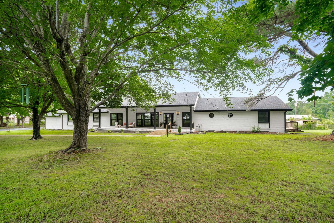
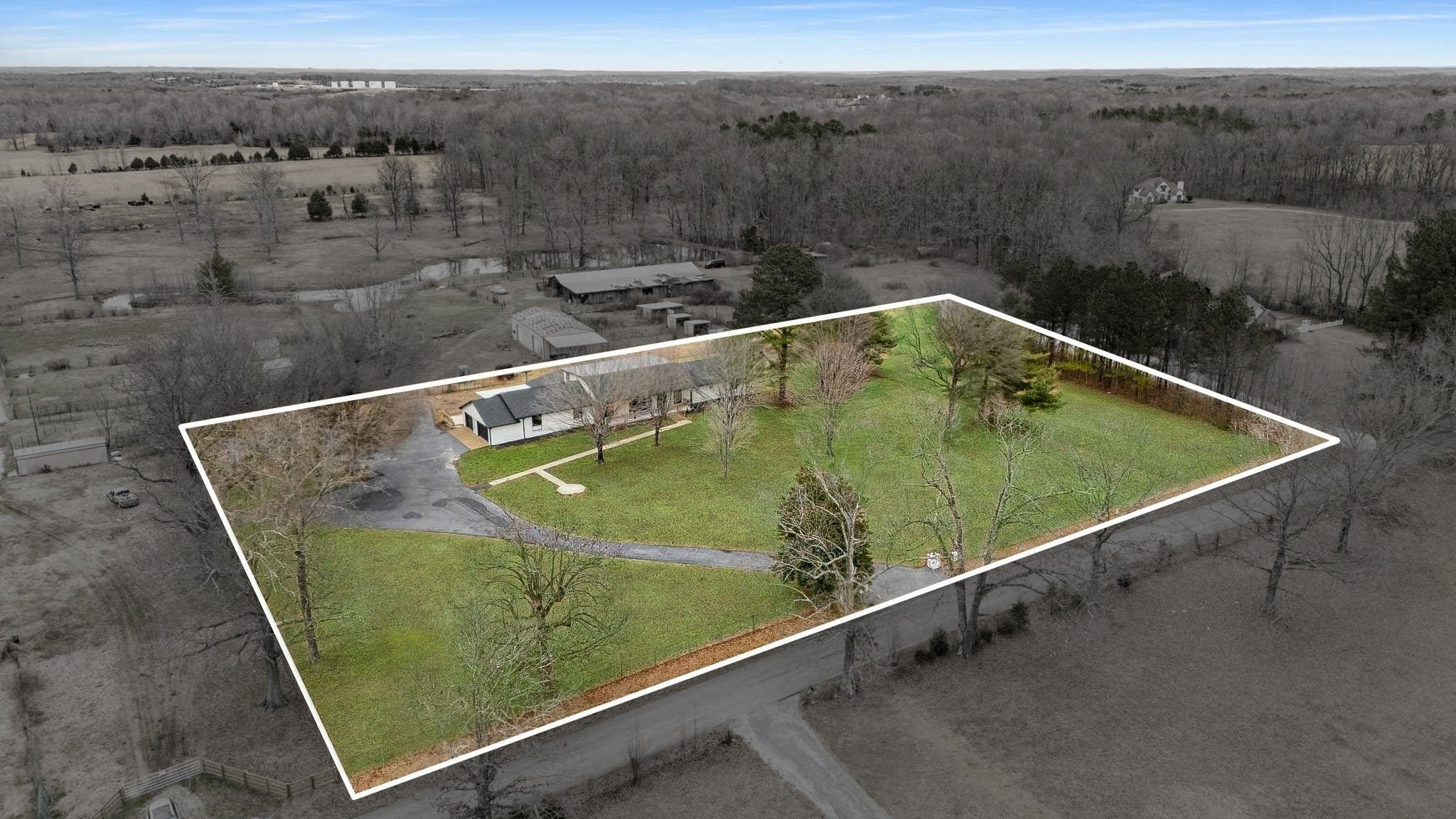
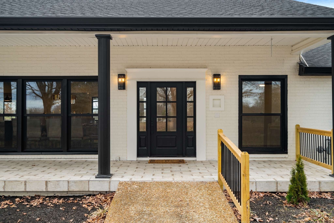
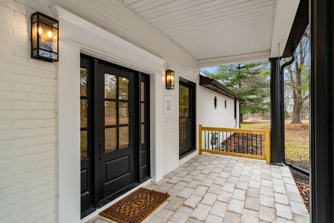
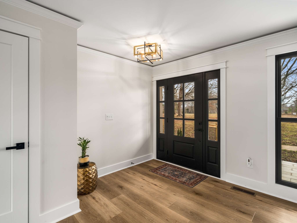
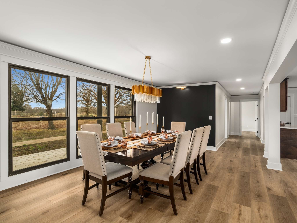
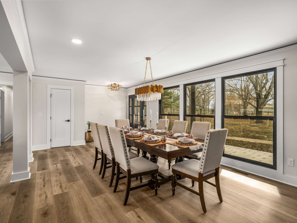
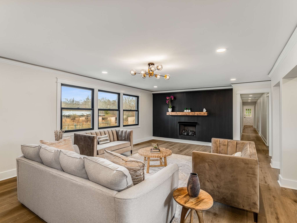
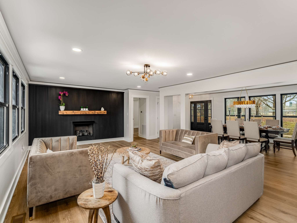
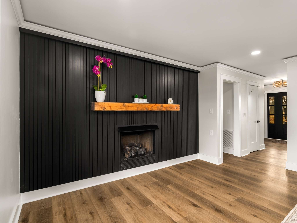
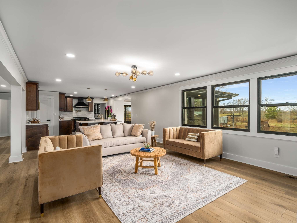
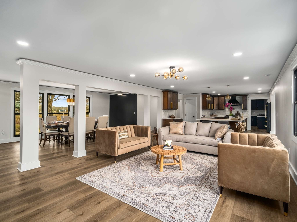
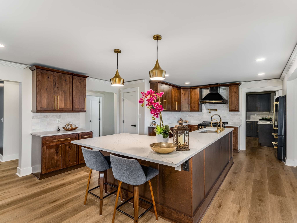
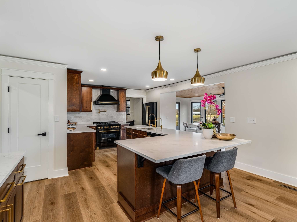
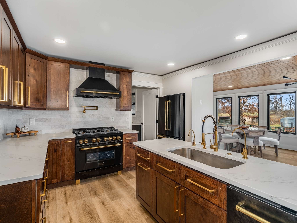
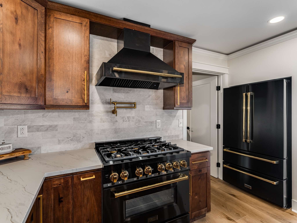
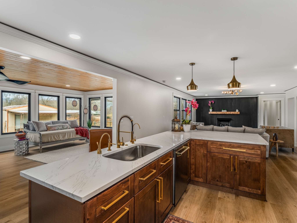
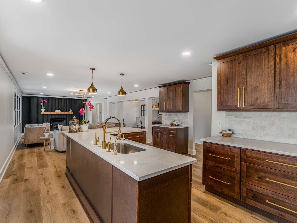
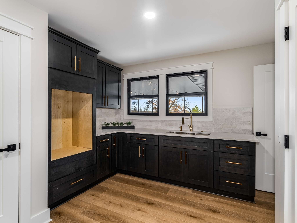
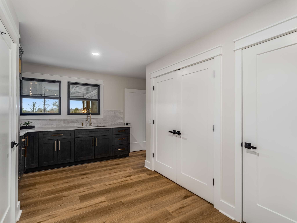
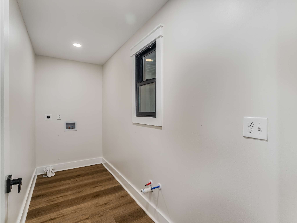
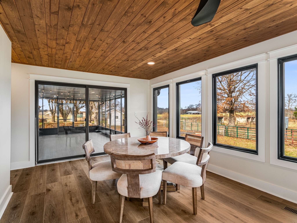
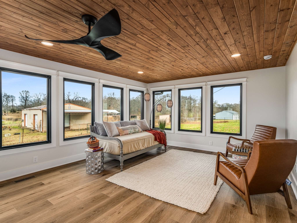
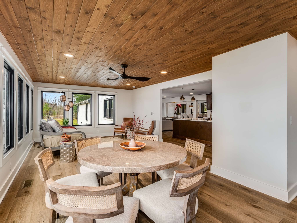
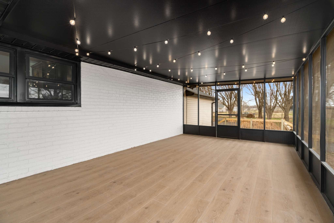
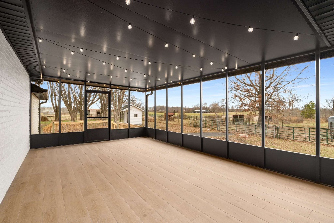
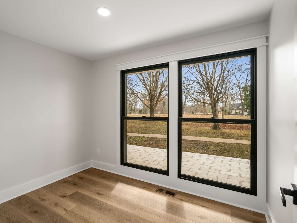
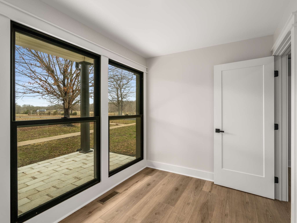
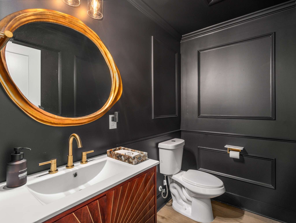
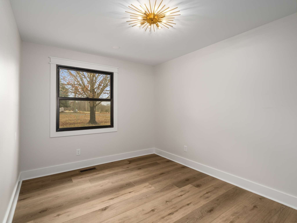
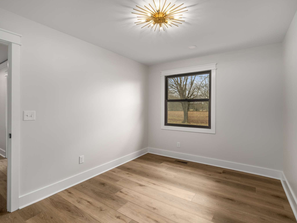
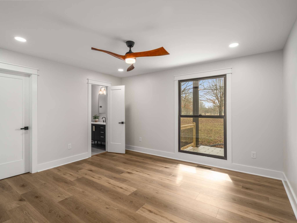
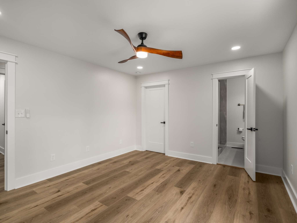
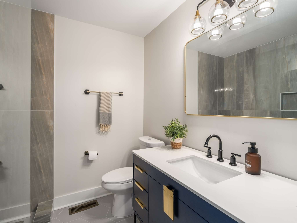
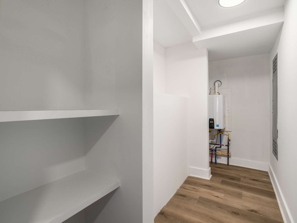
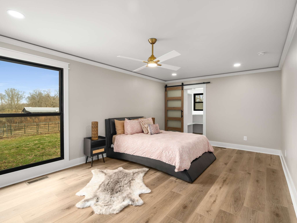
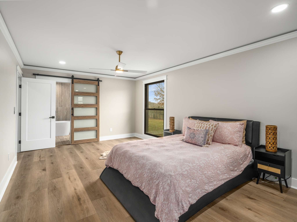
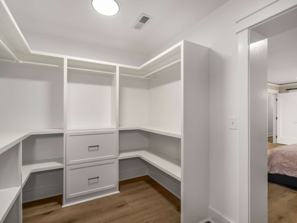
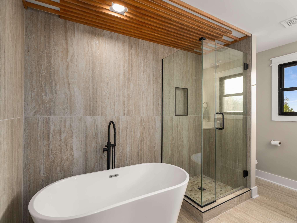
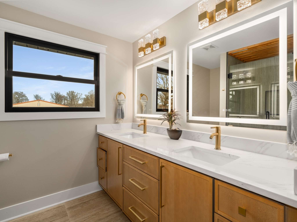
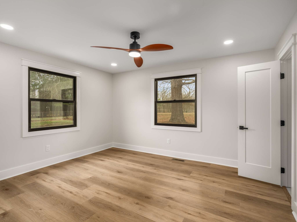
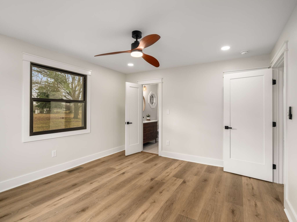
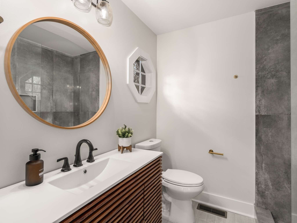
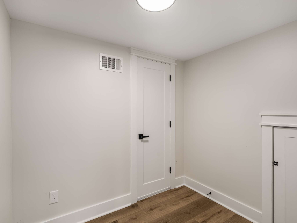
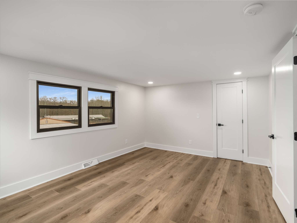
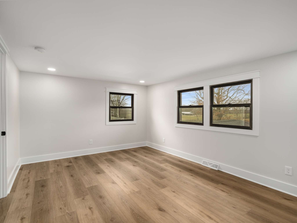
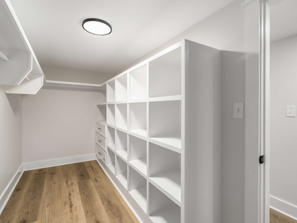
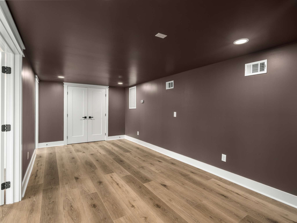
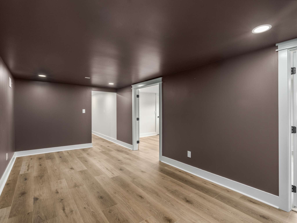
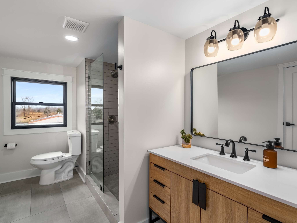
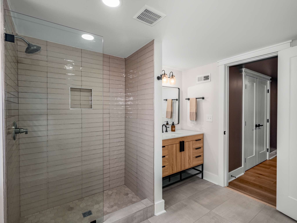
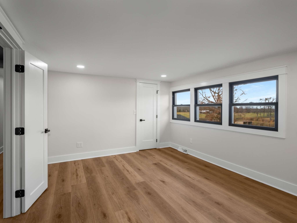
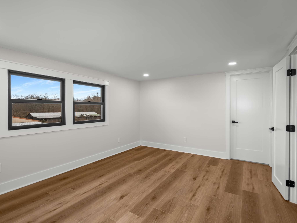
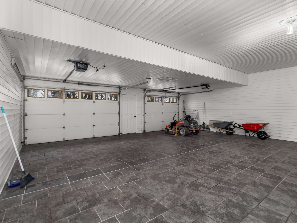
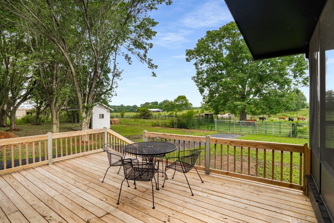
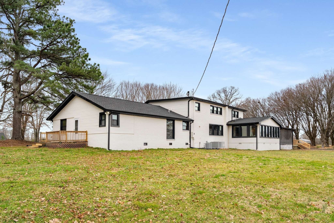
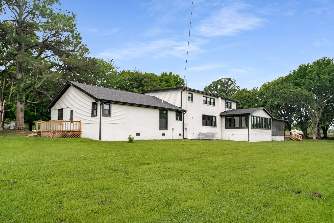
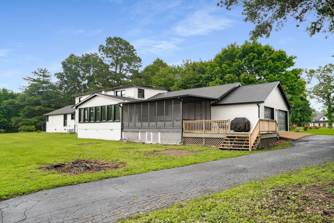
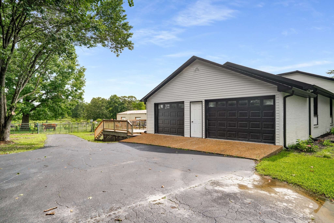
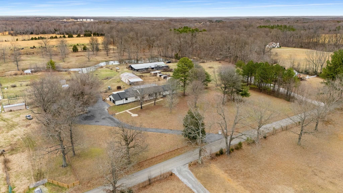
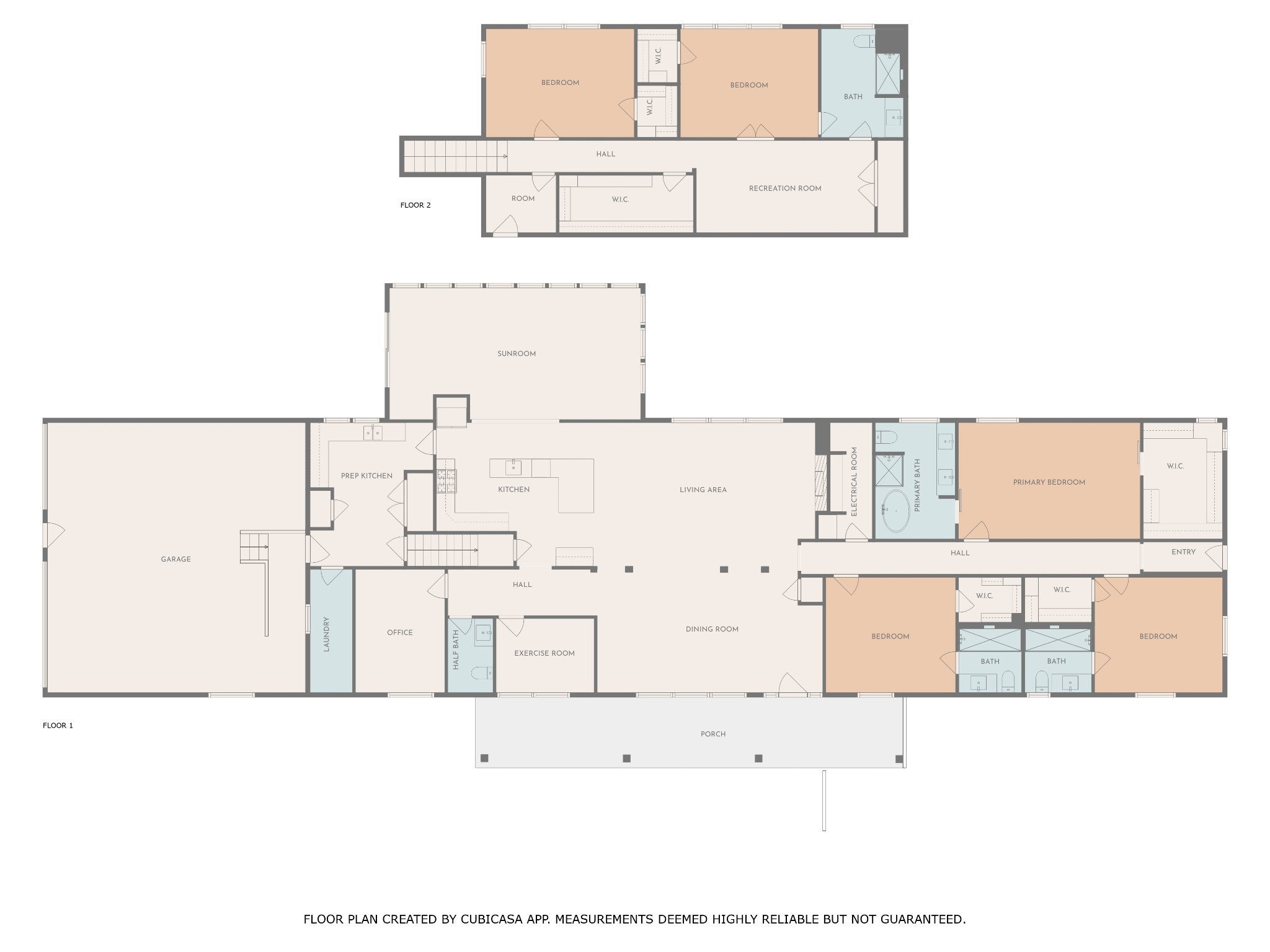
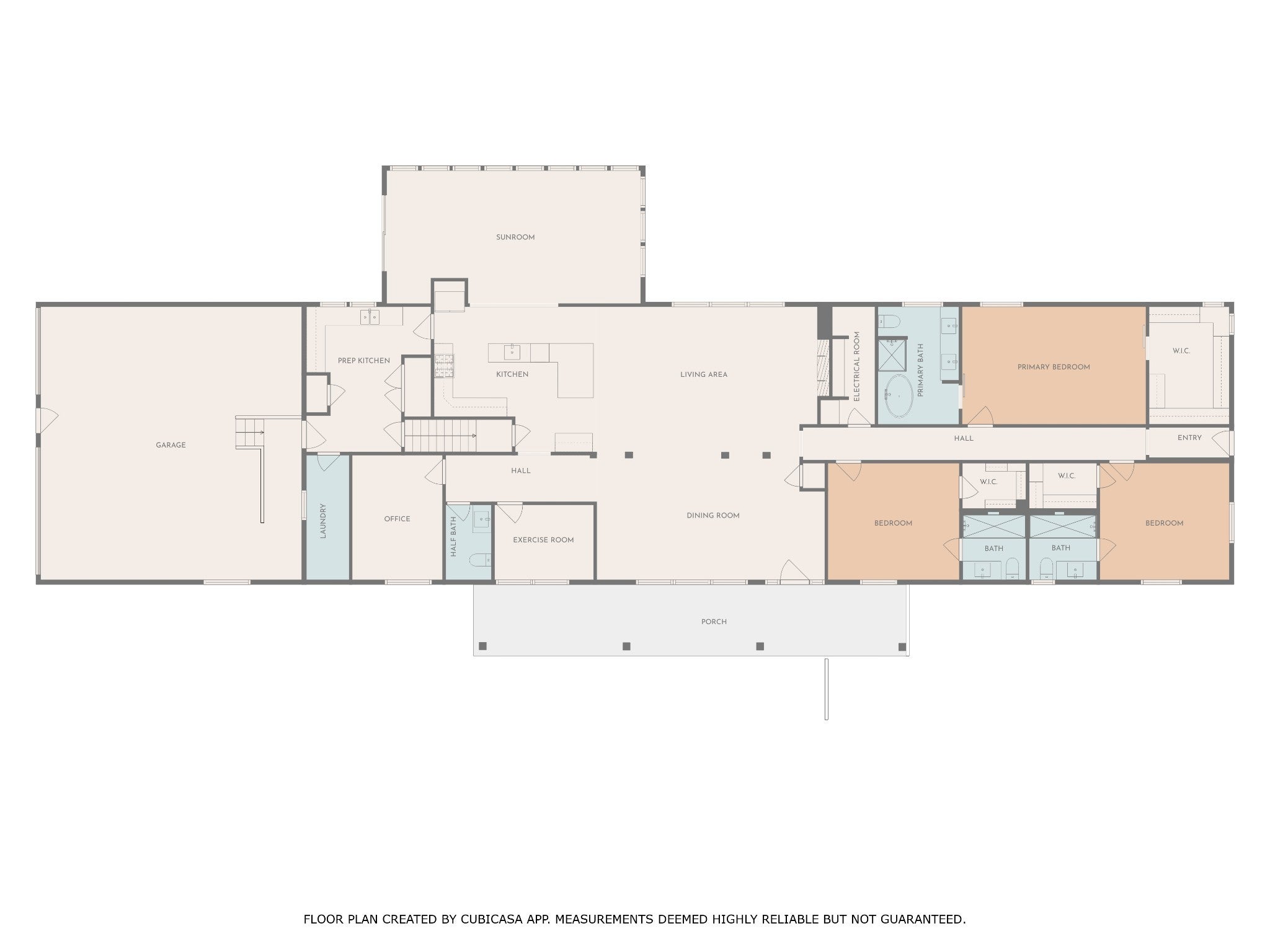
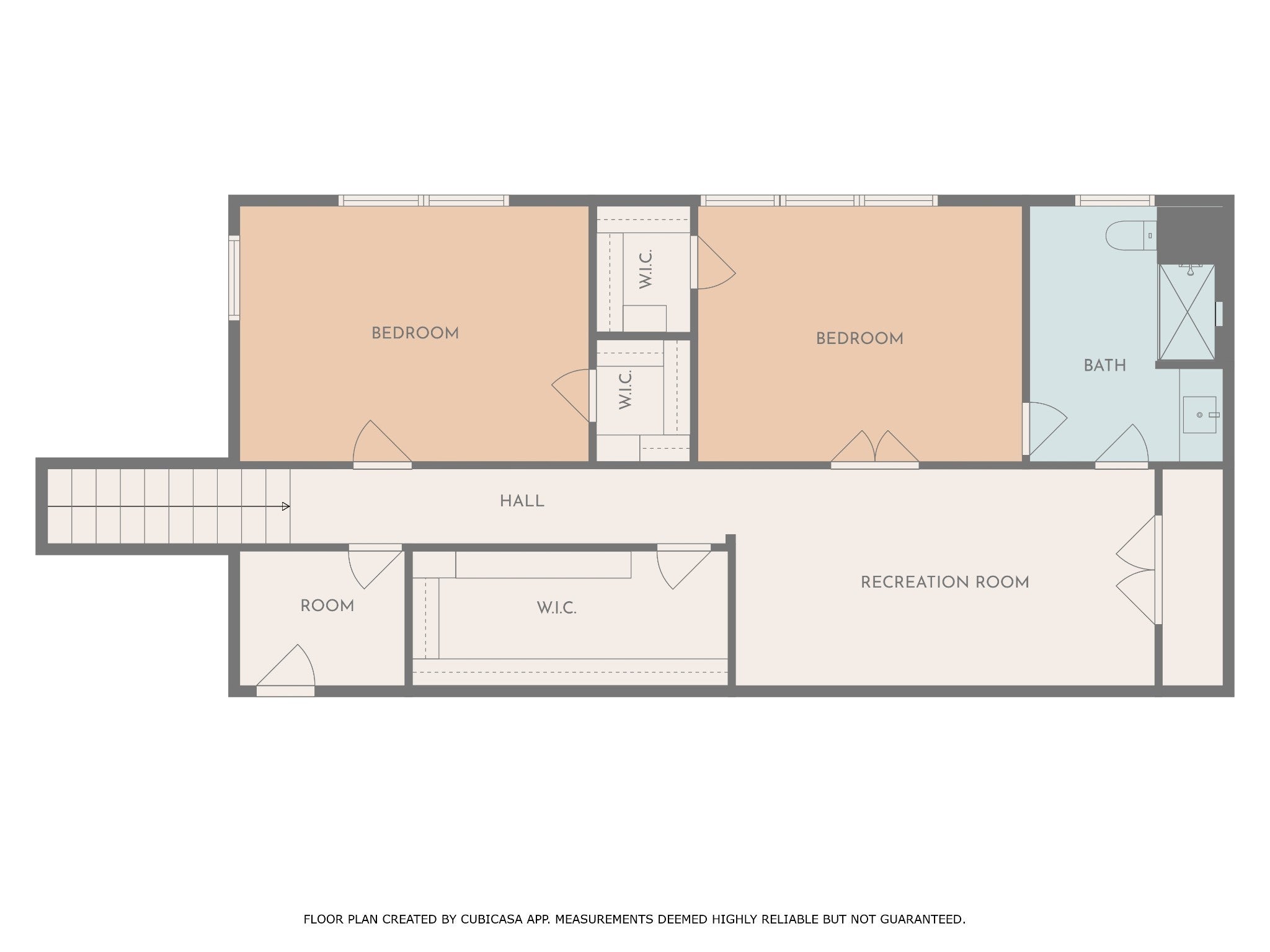
 Copyright 2025 RealTracs Solutions.
Copyright 2025 RealTracs Solutions.