$345,000 - 1343 Francesca Dr, Clarksville
- 3
- Bedrooms
- 2½
- Baths
- 2,219
- SQ. Feet
- 0.5
- Acres
You're literally not going to believe the size of the primary suite. It's larger than two large living room combined. And don't get me started on the closet. It's basically it's own bedroom honestly... and that swimming pool.. Ugh. It's perfect. But lets talk about the rest of the house. The oversized entry way greats you as you walk in. You have an office on your left (could be turned into a bedroom, a formal dining room with custom cabinets on your right, a nice kitchen that overlooks the breakfast nook and a cozy living room with fireplace along with a 1/2 bath. Upstairs you will find 3 additional bedrooms and 2 full bathrooms. Backyard is HUGE and fully fenced with swimming pool in great condition! NO HOA!
Essential Information
-
- MLS® #:
- 2921414
-
- Price:
- $345,000
-
- Bedrooms:
- 3
-
- Bathrooms:
- 2.50
-
- Full Baths:
- 2
-
- Half Baths:
- 1
-
- Square Footage:
- 2,219
-
- Acres:
- 0.50
-
- Year Built:
- 2010
-
- Type:
- Residential
-
- Sub-Type:
- Single Family Residence
-
- Status:
- Active
Community Information
-
- Address:
- 1343 Francesca Dr
-
- Subdivision:
- Hazelwood
-
- City:
- Clarksville
-
- County:
- Montgomery County, TN
-
- State:
- TN
-
- Zip Code:
- 37042
Amenities
-
- Utilities:
- Electricity Available, Water Available
-
- Parking Spaces:
- 2
-
- # of Garages:
- 2
-
- Garages:
- Garage Faces Front
Interior
-
- Interior Features:
- Air Filter, Ceiling Fan(s), Walk-In Closet(s)
-
- Appliances:
- Electric Oven, Electric Range, Dishwasher, Disposal, Microwave, Refrigerator, Stainless Steel Appliance(s)
-
- Heating:
- Central, Electric
-
- Cooling:
- Ceiling Fan(s), Electric
-
- Fireplace:
- Yes
-
- # of Fireplaces:
- 1
-
- # of Stories:
- 2
Exterior
-
- Construction:
- Vinyl Siding
School Information
-
- Elementary:
- Pisgah Elementary
-
- Middle:
- Northeast Middle
-
- High:
- Northeast High School
Additional Information
-
- Date Listed:
- June 20th, 2025
-
- Days on Market:
- 56
Listing Details
- Listing Office:
- Legion Realty
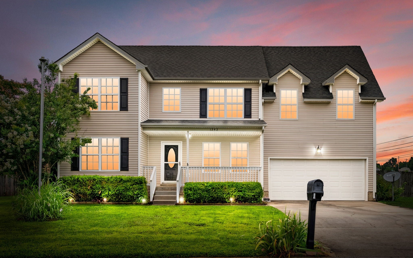
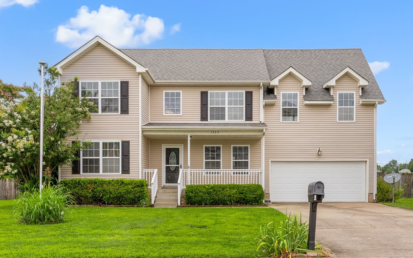
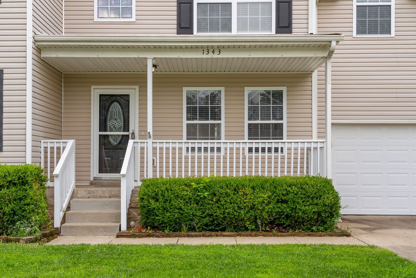
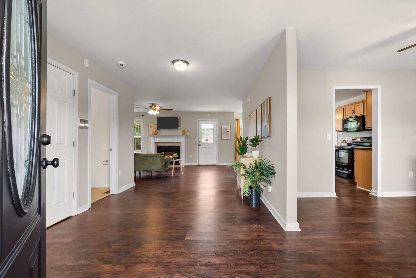
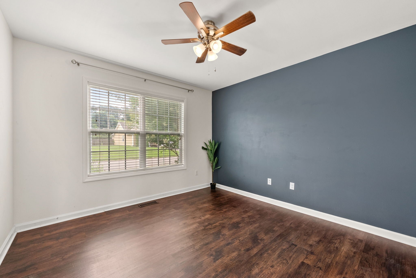
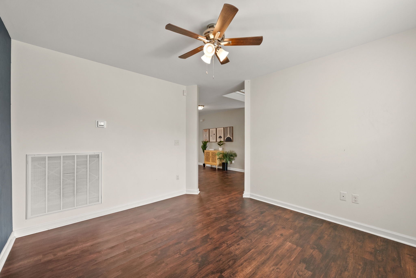

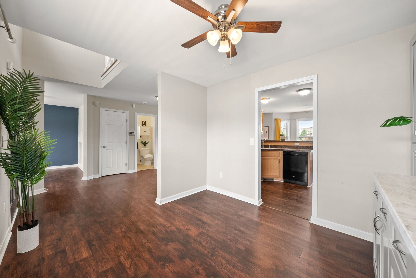
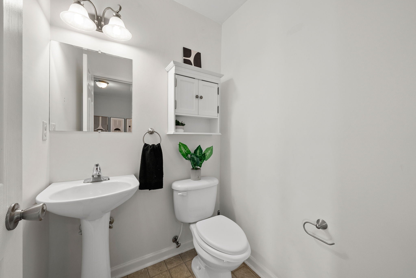
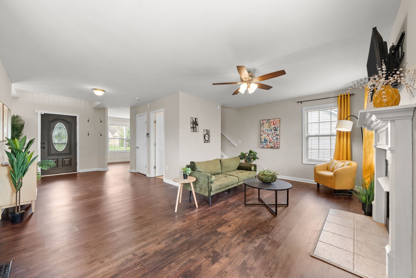
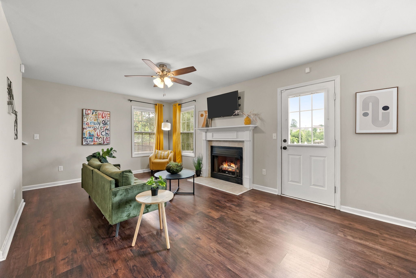
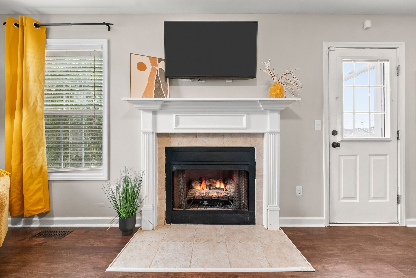
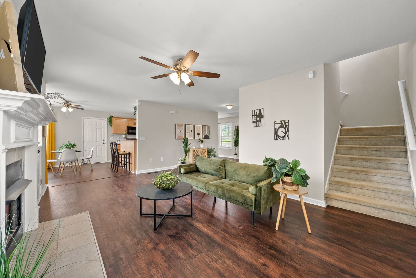
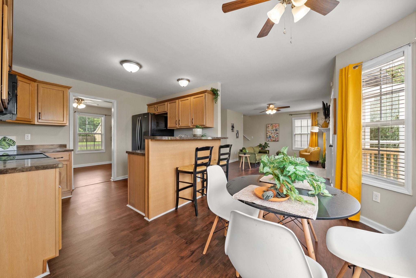

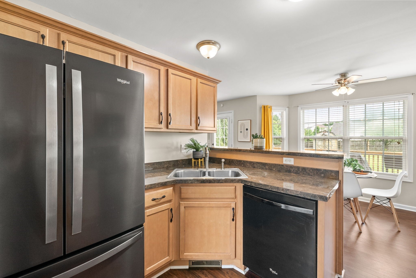


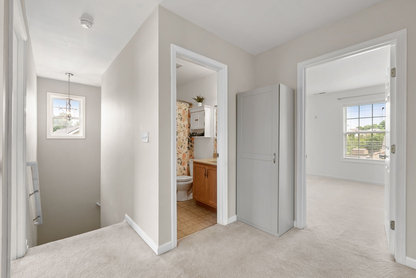
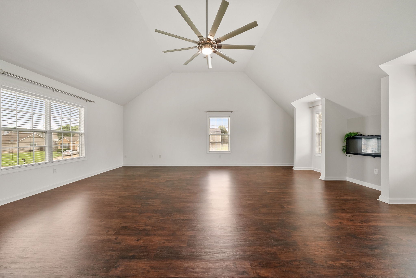
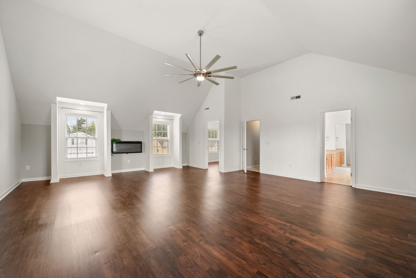
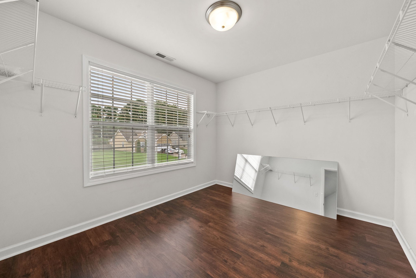
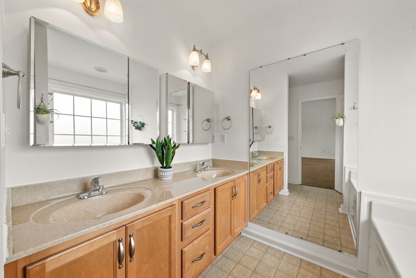
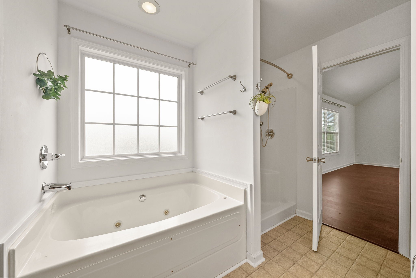
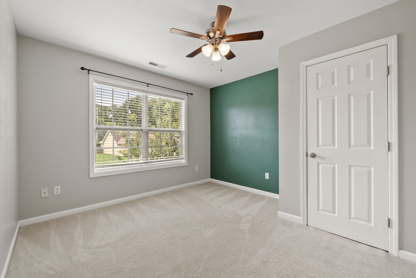
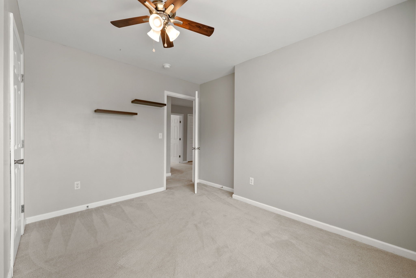
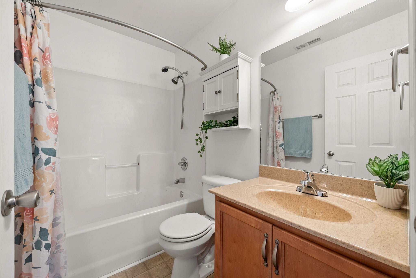
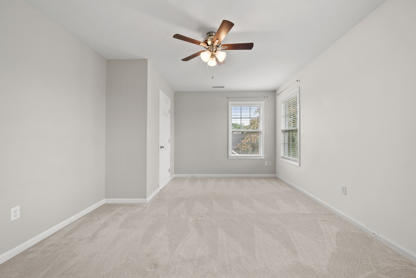
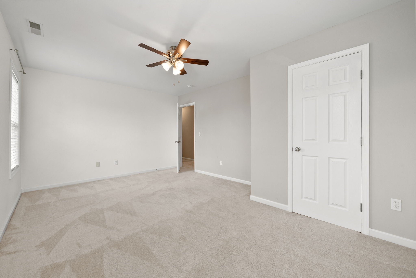
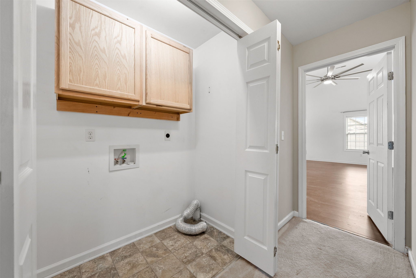
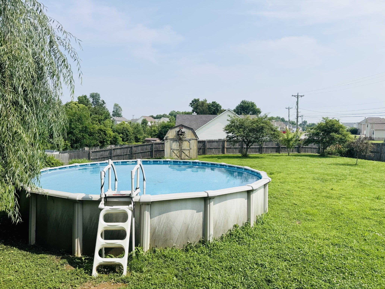
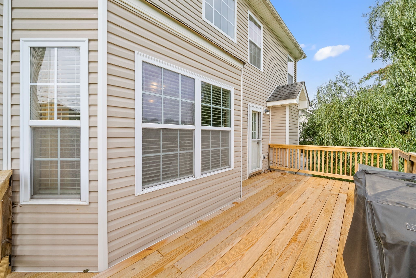
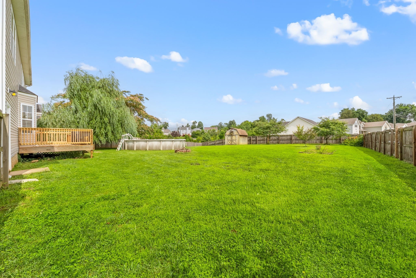
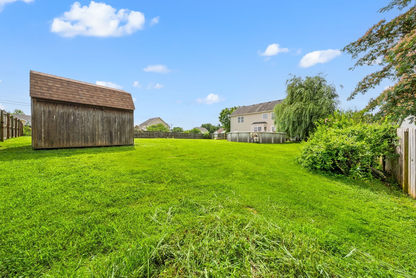
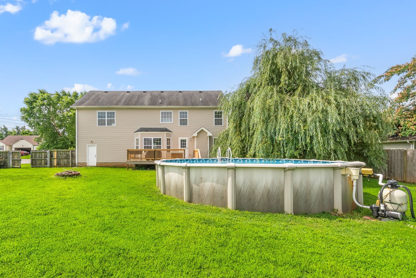
 Copyright 2025 RealTracs Solutions.
Copyright 2025 RealTracs Solutions.