$974,900 - 0 Valley Creek Rd, Culleoka
- 4
- Bedrooms
- 3½
- Baths
- 3,253
- SQ. Feet
- 3.49
- Acres
The Black Valley Creek floorplan - This open floor plan provides a modern way to make your home feel bigger while maximizing flow. Removing walls between living, dining, and kitchen zones allows in more natural light while creating a flexible layout for a multi-functional space. Create an easy entertaining space with an open living room and dining room combination. Adjacent spaces make the transition between areas feel seamless. Layout is grand and cozy at the same time. The massive kitchen island anchors living space creating a gathering place for the home. This casual vibe ignites conversations between spaces. Guests can sit on the couch and take in the gorgeous gas fireplace while still being part of the kitchen convo! Head out back to the spacious covered back porch with a real wood fireplace and outdoor kitchen complete with propane grill and sink. Listen to the sounds of Valley Creek as you disengage from the day. You're home. You're safe. Priorities. This is what life is about - the screws that keep the wheels from coming off. This is why you do what you do. Come experience Valley Creek and make it your own. We'd love to unpack your dreams with you. #saywhen
Essential Information
-
- MLS® #:
- 2921384
-
- Price:
- $974,900
-
- Bedrooms:
- 4
-
- Bathrooms:
- 3.50
-
- Full Baths:
- 3
-
- Half Baths:
- 1
-
- Square Footage:
- 3,253
-
- Acres:
- 3.49
-
- Year Built:
- 2025
-
- Type:
- Residential
-
- Sub-Type:
- Single Family Residence
-
- Status:
- Coming Soon / Hold
Community Information
-
- Address:
- 0 Valley Creek Rd
-
- Subdivision:
- Not Applicable
-
- City:
- Culleoka
-
- County:
- Maury County, TN
-
- State:
- TN
-
- Zip Code:
- 38451
Amenities
-
- Utilities:
- Electricity Available, Water Available
-
- Parking Spaces:
- 3
-
- # of Garages:
- 3
-
- Garages:
- Garage Door Opener, Attached
-
- View:
- Water
Interior
-
- Interior Features:
- Air Filter, Ceiling Fan(s), Entrance Foyer, Extra Closets, High Ceilings, Open Floorplan, Pantry, Smart Thermostat, Walk-In Closet(s), High Speed Internet, Kitchen Island
-
- Appliances:
- Dishwasher, Microwave
-
- Heating:
- Central, Electric
-
- Cooling:
- Ceiling Fan(s), Central Air, Electric
-
- Fireplace:
- Yes
-
- # of Fireplaces:
- 1
-
- # of Stories:
- 2
Exterior
-
- Lot Description:
- Level, Views
-
- Roof:
- Shingle
-
- Construction:
- Hardboard Siding, Brick
School Information
-
- Elementary:
- Culleoka Unit School
-
- Middle:
- Culleoka Unit School
-
- High:
- Culleoka Unit School
Additional Information
-
- Date Listed:
- November 10th, 2025
-
- Days on Market:
- 1
Listing Details
- Listing Office:
- Benchmark Realty, Llc
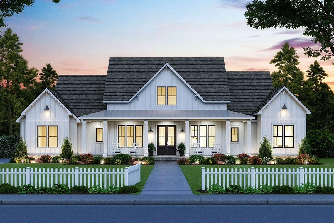
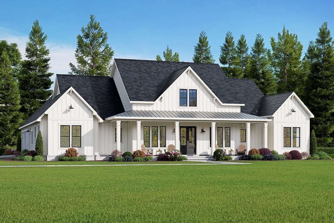
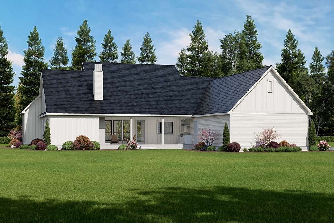
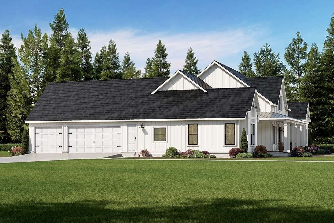
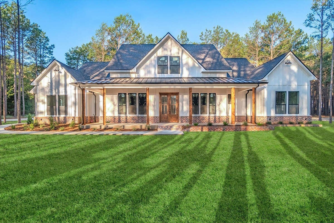
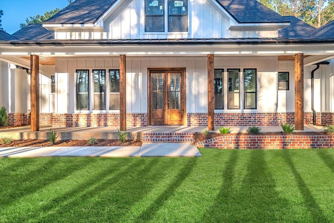
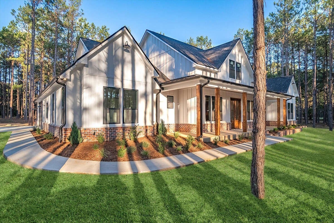
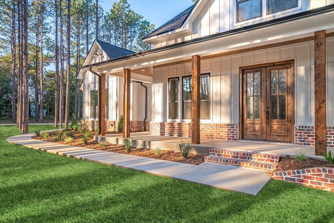
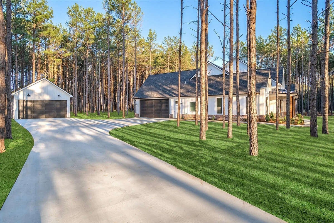
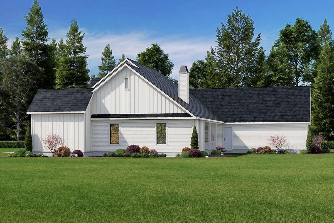
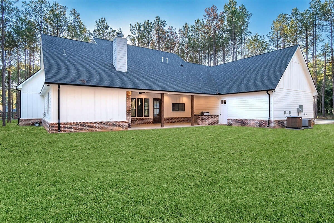
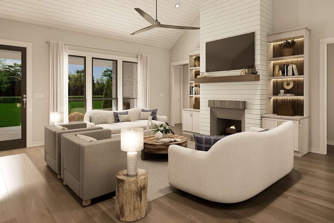
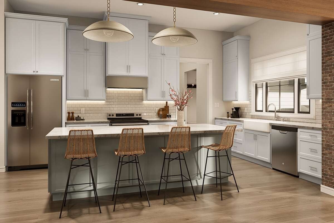
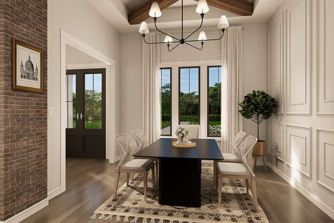
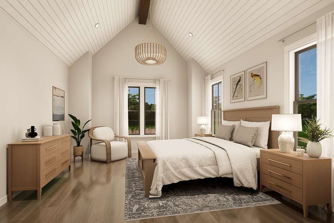
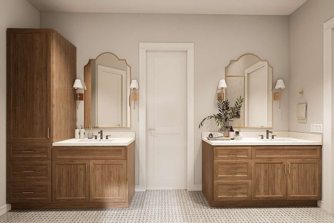
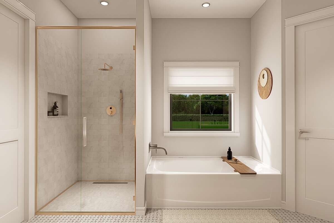
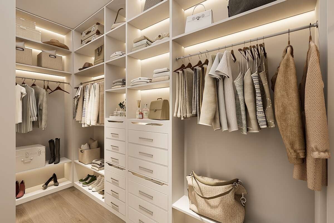
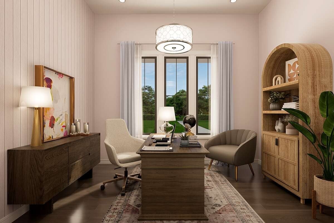
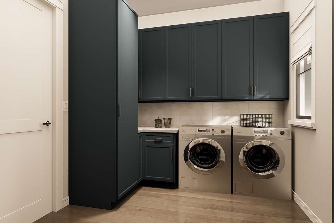
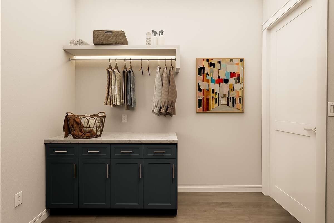
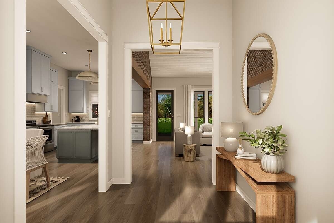
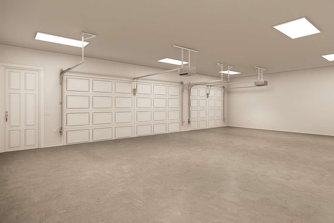
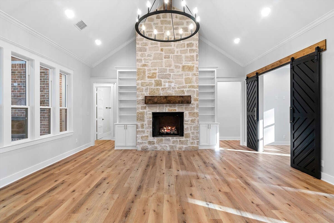
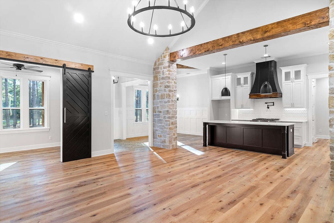
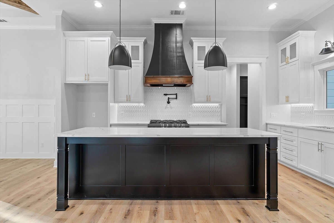
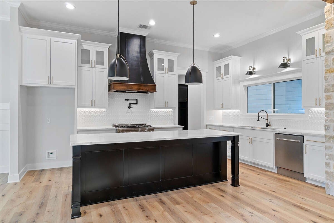
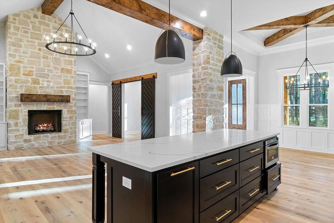
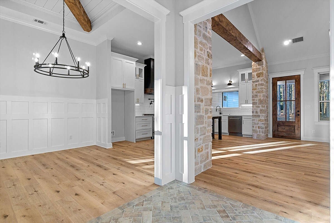
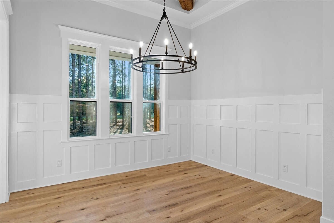
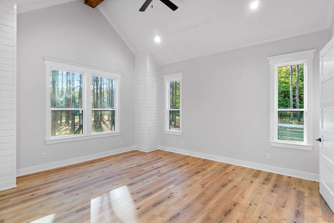
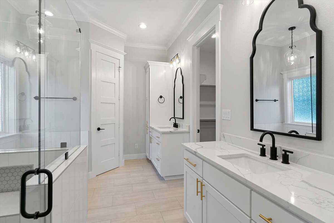
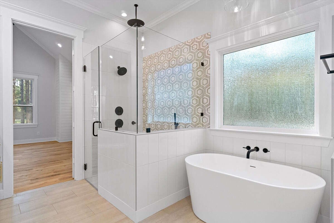
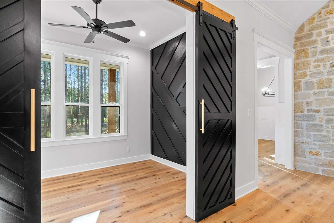
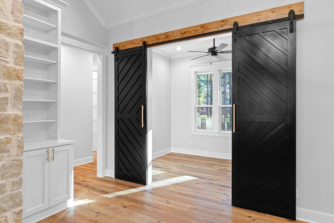
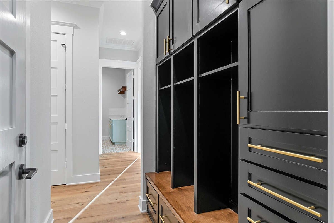
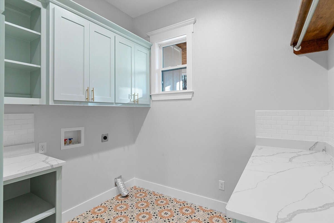
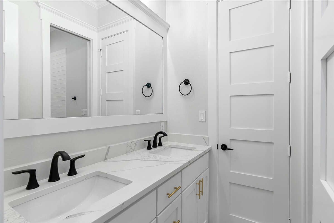
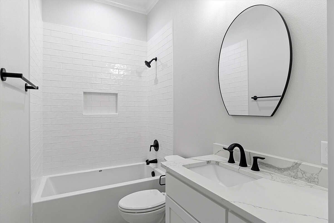
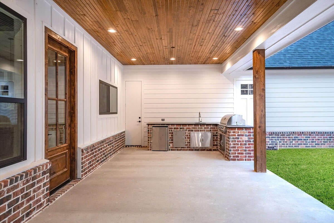
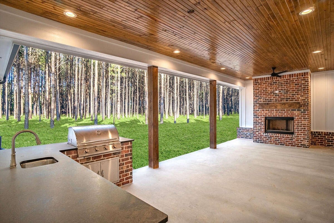
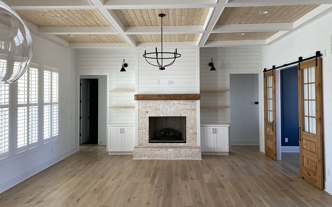
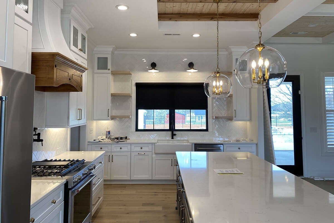
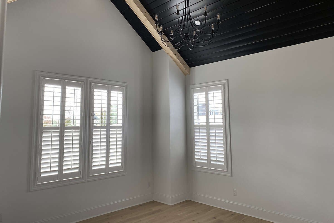
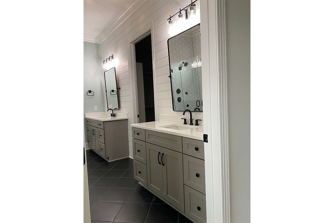
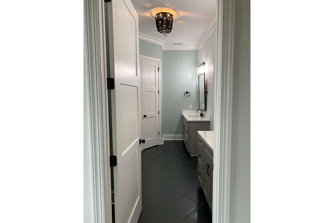
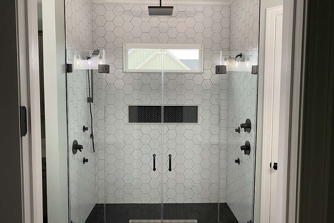
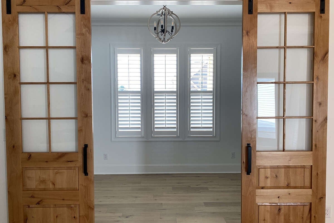
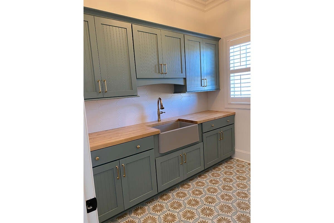
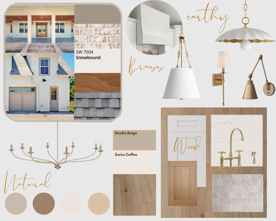
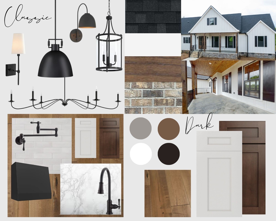
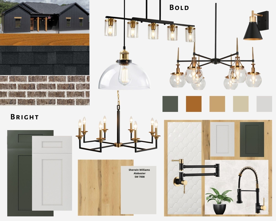
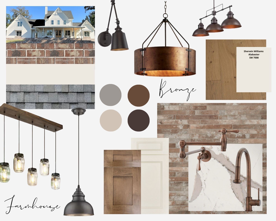
 Copyright 2025 RealTracs Solutions.
Copyright 2025 RealTracs Solutions.