$3,095,000 - 501 Doubleday Ln, Brentwood
- 5
- Bedrooms
- 6
- Baths
- 5,718
- SQ. Feet
- 1.01
- Acres
Welcome to your dream home in the heart of Brentwood. This French Country- inspired home boasts high-end custom features throughout. Each room in this elegantly decorated home is meticulously designed with attention to details. The open floor concept and natural light create an inviting atmosphere for entertaining while still feeling right at home. The private backyard features a covered patio with a wood burning fireplace, deck, outdoor grill, kitchen and private walk out porch off the master bedroom. The media room is equipped with a 4-K projector, 135 " retractable screen, tiered seating, 7 point surround sound and wet bar, perfect for movie nights. Surround sound system is featured throughout the home, as well as security cameras outside, Halo water filtration system, his and her water closets in master bathroom, dog washing station in laundry room and ample storage. Quiet and private lot. Conveniently located near shopping, restaurants, grocery stores and easy access to interstates. This move-in ready home is a must-see.
Essential Information
-
- MLS® #:
- 2921337
-
- Price:
- $3,095,000
-
- Bedrooms:
- 5
-
- Bathrooms:
- 6.00
-
- Full Baths:
- 5
-
- Half Baths:
- 2
-
- Square Footage:
- 5,718
-
- Acres:
- 1.01
-
- Year Built:
- 2018
-
- Type:
- Residential
-
- Sub-Type:
- Single Family Residence
-
- Status:
- Under Contract - Showing
Community Information
-
- Address:
- 501 Doubleday Ln
-
- Subdivision:
- Valley View
-
- City:
- Brentwood
-
- County:
- Williamson County, TN
-
- State:
- TN
-
- Zip Code:
- 37027
Amenities
-
- Utilities:
- Electricity Available, Water Available
-
- Parking Spaces:
- 4
-
- # of Garages:
- 4
-
- Garages:
- Garage Faces Side, Aggregate
Interior
-
- Interior Features:
- Central Vacuum, Entrance Foyer, Pantry, Storage, Walk-In Closet(s), Wet Bar, Primary Bedroom Main Floor
-
- Appliances:
- Double Oven, Electric Oven, Built-In Gas Range, Dishwasher, Disposal, ENERGY STAR Qualified Appliances, Freezer, Ice Maker, Microwave, Refrigerator, Washer, Water Purifier
-
- Heating:
- Central, Natural Gas
-
- Cooling:
- Central Air, Electric
-
- Fireplace:
- Yes
-
- # of Fireplaces:
- 2
-
- # of Stories:
- 2
Exterior
-
- Exterior Features:
- Gas Grill
-
- Lot Description:
- Level
-
- Construction:
- Brick
School Information
-
- Elementary:
- Lipscomb Elementary
-
- Middle:
- Brentwood Middle School
-
- High:
- Brentwood High School
Additional Information
-
- Date Listed:
- June 21st, 2025
-
- Days on Market:
- 17
Listing Details
- Listing Office:
- Synergy Realty Network, Llc
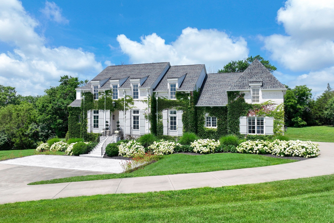
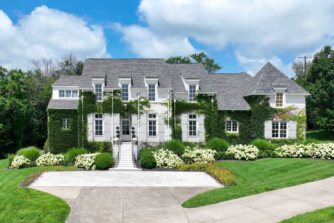
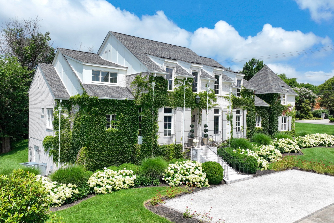
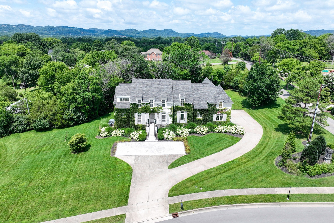
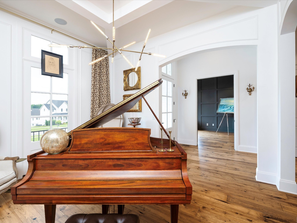
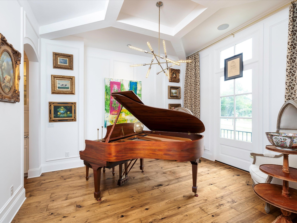
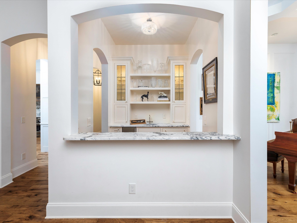
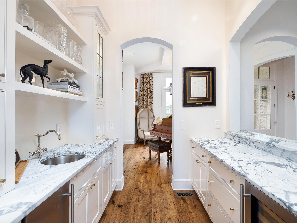
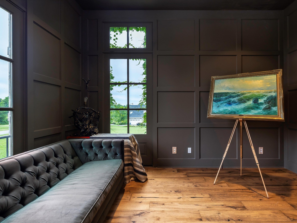
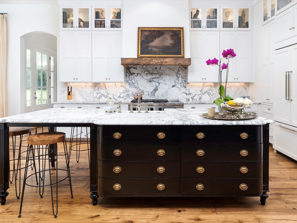
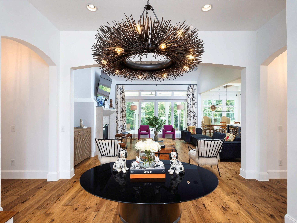
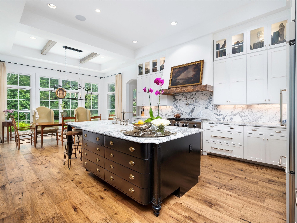
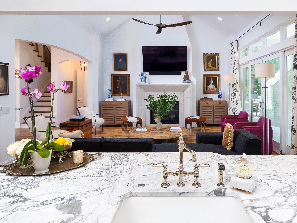
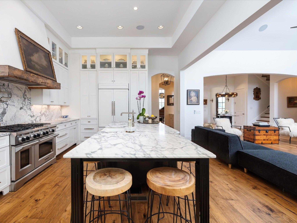
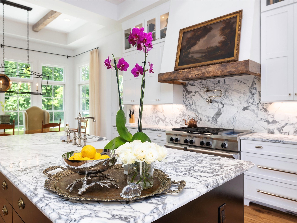
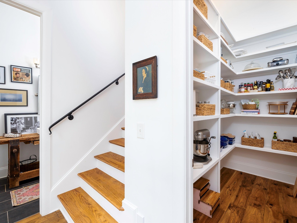
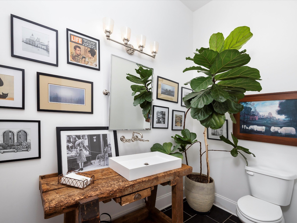
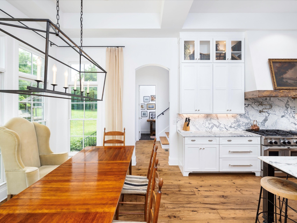
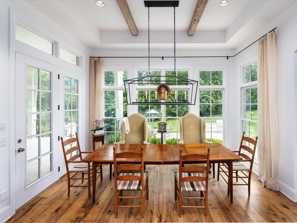
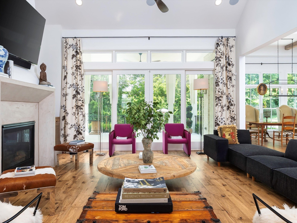
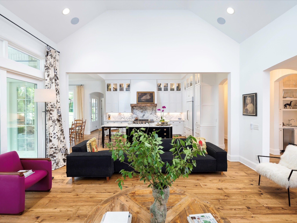
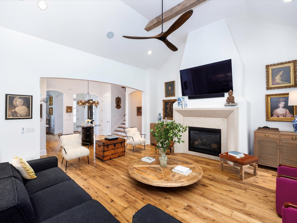
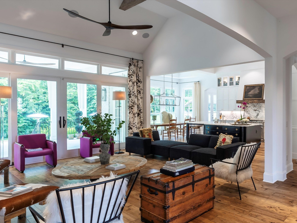
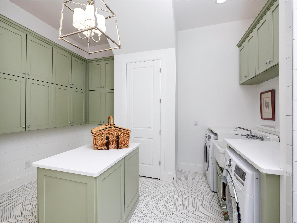
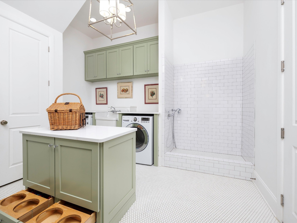
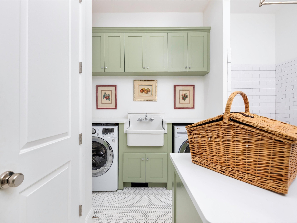
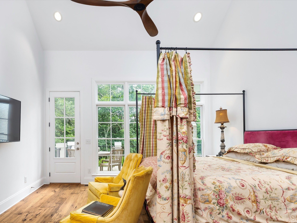
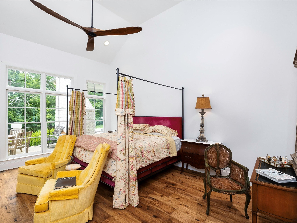
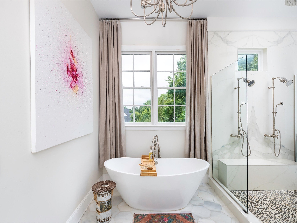
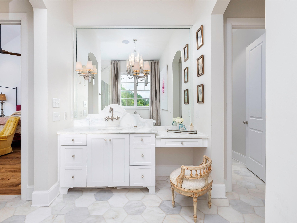
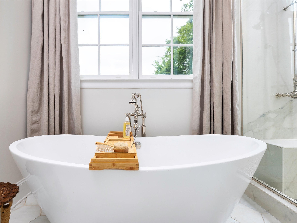
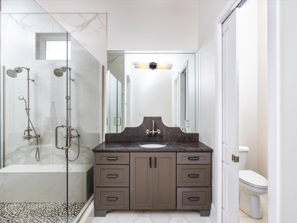
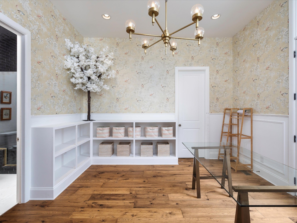
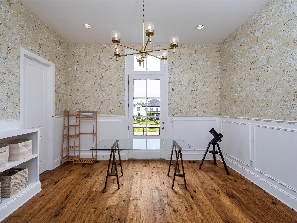
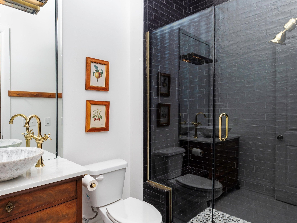
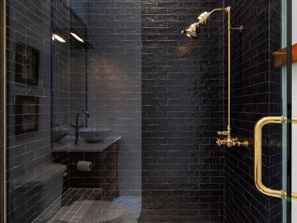
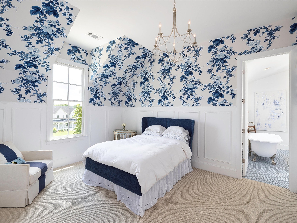
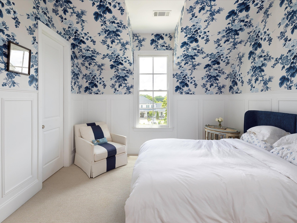
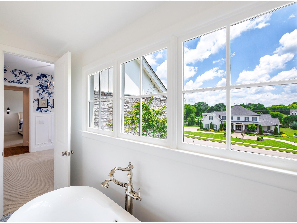
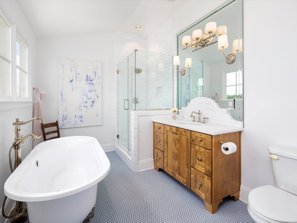
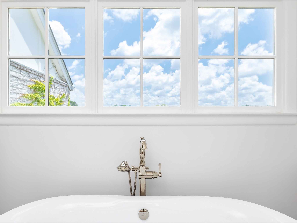
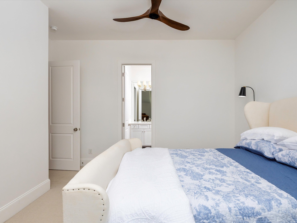
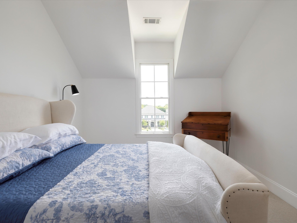
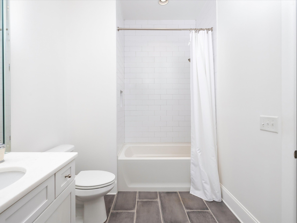
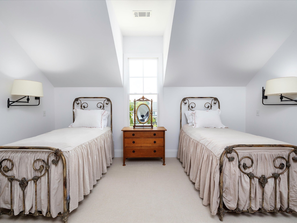
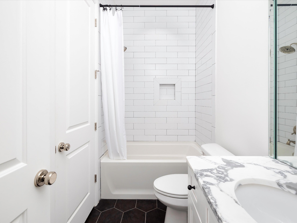
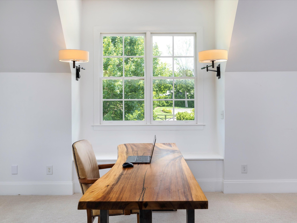
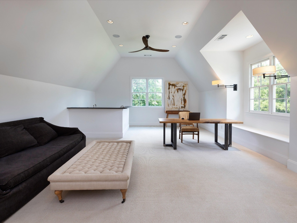
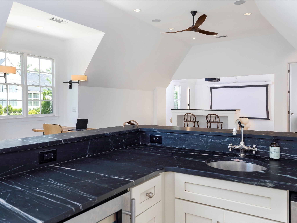
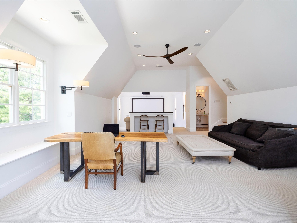
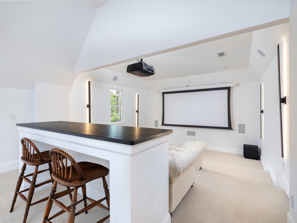
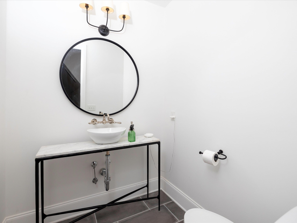
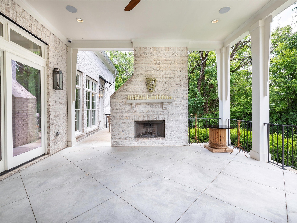
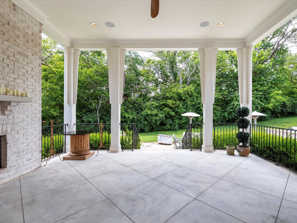
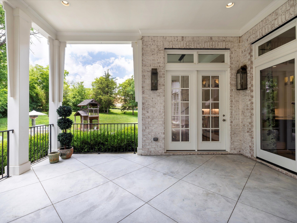
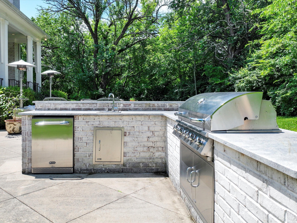
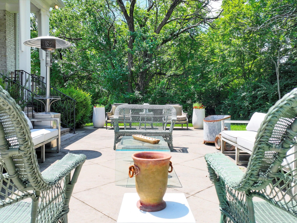
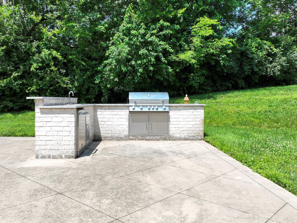
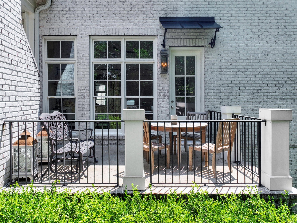
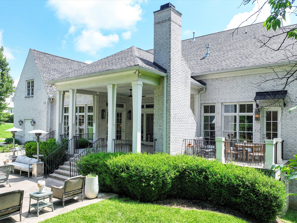
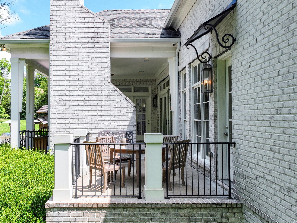
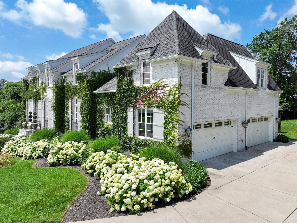
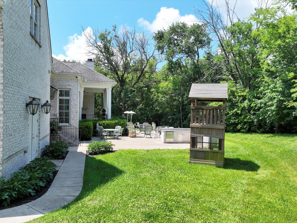
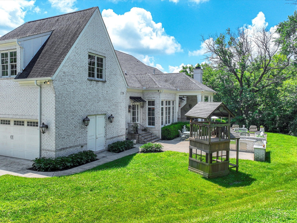
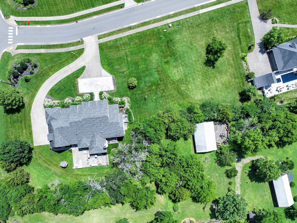
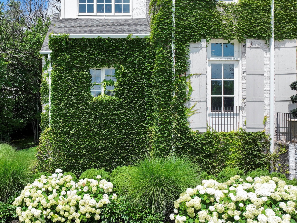
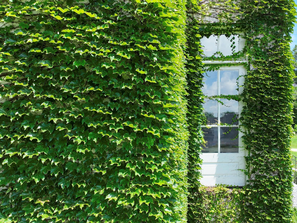
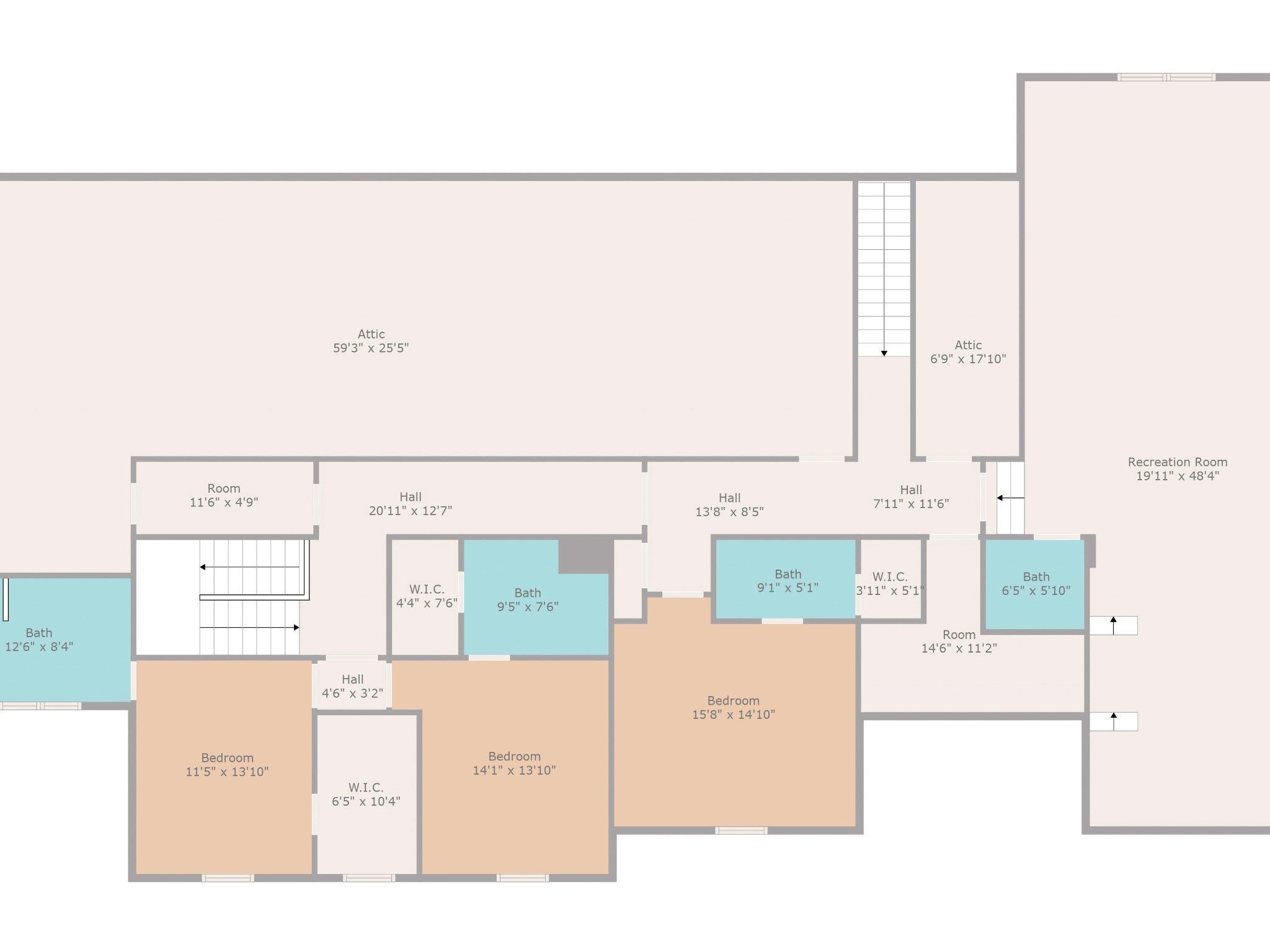
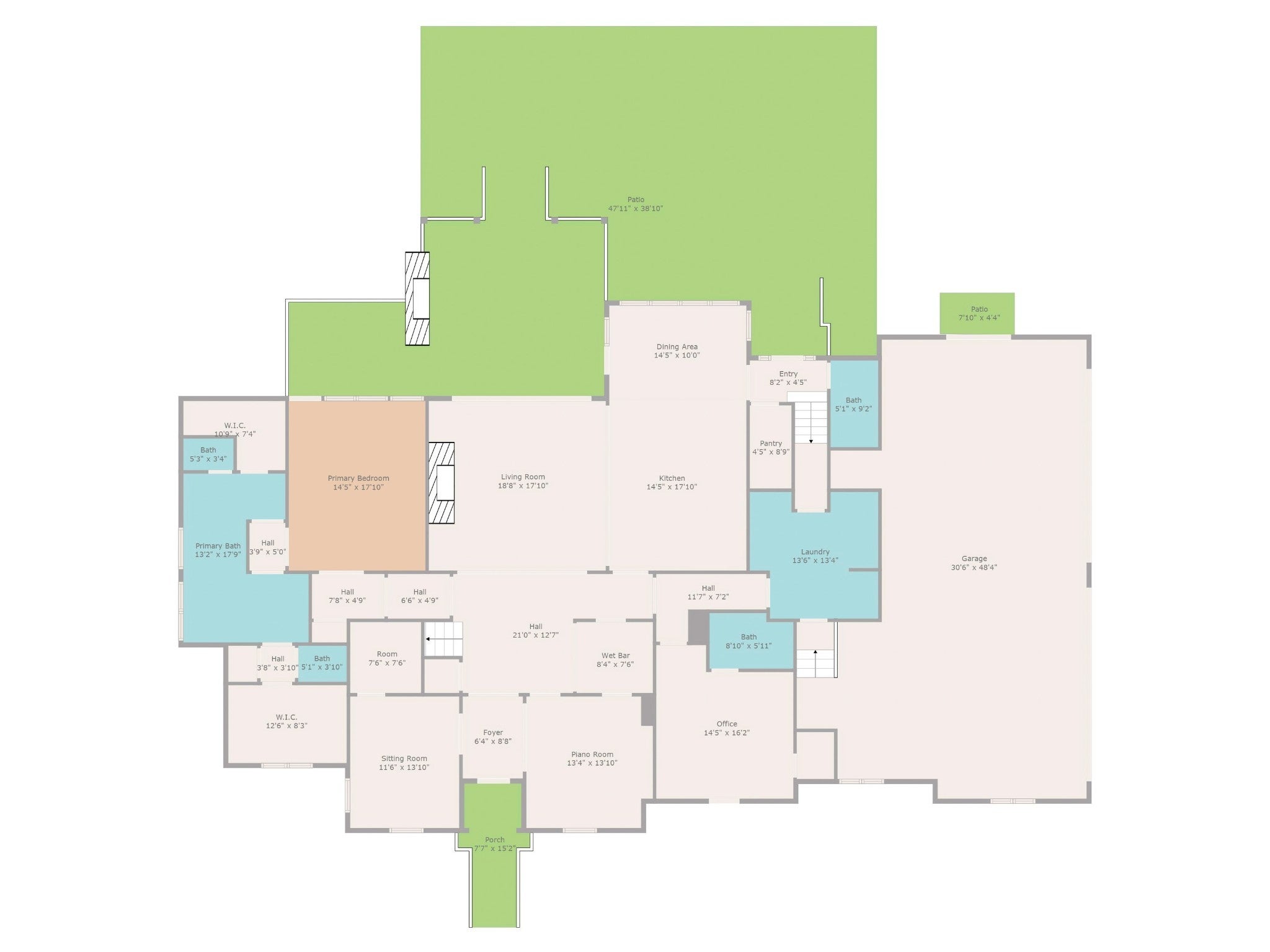
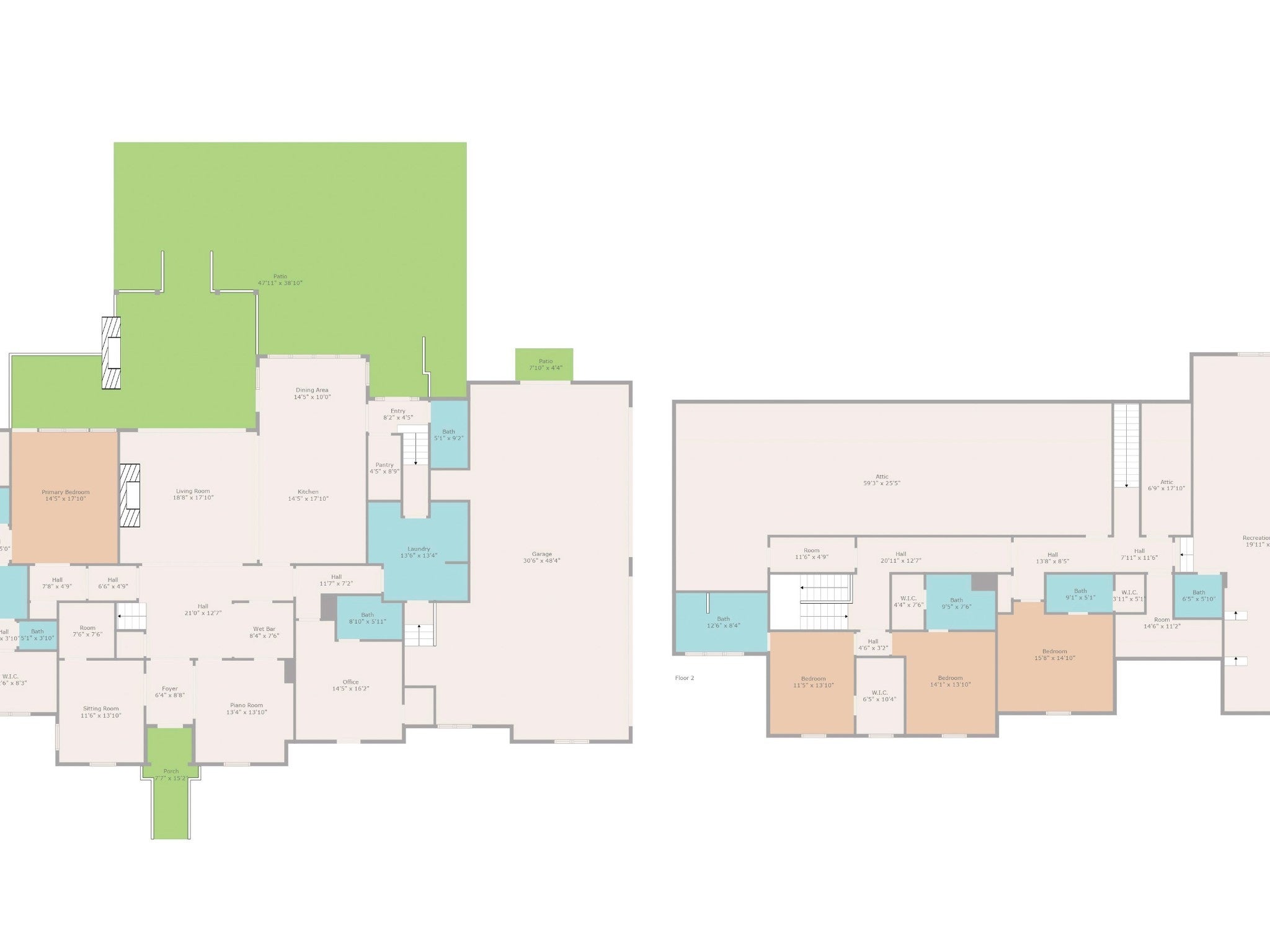
 Copyright 2025 RealTracs Solutions.
Copyright 2025 RealTracs Solutions.