$650,000 - 148 Macy Dr, Hendersonville
- 5
- Bedrooms
- 4
- Baths
- 3,274
- SQ. Feet
- 0.23
- Acres
Backs up to woods and lot to right of home belongs to Norman Creek Homeowners . Comes with irrigation system. Welcome to this stunning 5-bedroom, 4-bath home offering 3,274 square feet of beautifully designed living space in the desirable Norman Creek community of Hendersonville, TN. This home combines comfort, style, and functionality in every detail. Step inside to a welcoming foyer, where a formal dining room sits to your right and connects seamlessly to the kitchen via a convenient butler’s pantry. The kitchen features rich wood cabinetry, stainless steel appliances, and a large island. The open-concept living area includes a cozy corner fireplace and plenty of natural light, creating a warm and inviting atmosphere. Retreat to the spacious primary suite, complete with a charming sitting area and a luxurious en-suite bathroom featuring a glass-enclosed shower, soaking tub, and dual vanity. Outside, enjoy relaxing on the back patio with a mature treeline offering added privacy. Located in the vibrant Norman Creek community, residents enjoy access to amenities like a sparkling pool and a fun-filled playground. Up to 1% lender credit on the loan amount when buyer uses Seller's Preferred Lender.
Essential Information
-
- MLS® #:
- 2921336
-
- Price:
- $650,000
-
- Bedrooms:
- 5
-
- Bathrooms:
- 4.00
-
- Full Baths:
- 4
-
- Square Footage:
- 3,274
-
- Acres:
- 0.23
-
- Year Built:
- 2020
-
- Type:
- Residential
-
- Sub-Type:
- Single Family Residence
-
- Style:
- Traditional
-
- Status:
- Active
Community Information
-
- Address:
- 148 Macy Dr
-
- Subdivision:
- Norman Creek Ph2a
-
- City:
- Hendersonville
-
- County:
- Sumner County, TN
-
- State:
- TN
-
- Zip Code:
- 37075
Amenities
-
- Amenities:
- Clubhouse, Playground, Pool, Sidewalks, Tennis Court(s)
-
- Utilities:
- Electricity Available, Water Available
-
- Parking Spaces:
- 2
-
- # of Garages:
- 2
-
- Garages:
- Garage Door Opener, Garage Faces Side, Concrete, Driveway
Interior
-
- Appliances:
- Built-In Electric Oven, Gas Range, Dishwasher, Disposal, Microwave
-
- Heating:
- Central, Electric
-
- Cooling:
- Central Air, Electric
-
- Fireplace:
- Yes
-
- # of Fireplaces:
- 1
-
- # of Stories:
- 2
Exterior
-
- Roof:
- Shingle
-
- Construction:
- Fiber Cement, Hardboard Siding, Stone
School Information
-
- Elementary:
- Dr. William Burrus Elementary at Drakes Creek
-
- Middle:
- Knox Doss Middle School at Drakes Creek
-
- High:
- Beech Sr High School
Additional Information
-
- Date Listed:
- June 20th, 2025
-
- Days on Market:
- 50
Listing Details
- Listing Office:
- The Ashton Real Estate Group Of Re/max Advantage
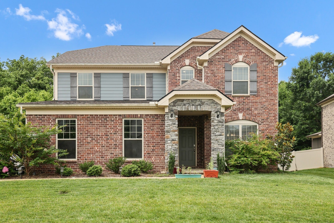
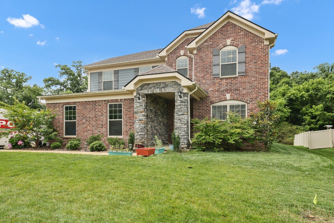
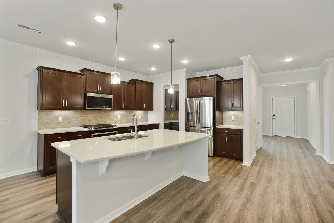
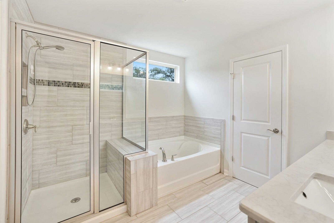
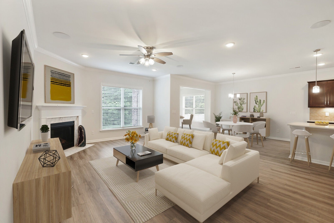
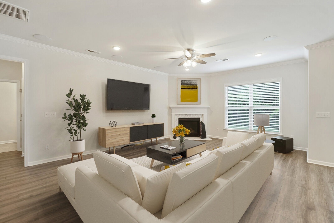
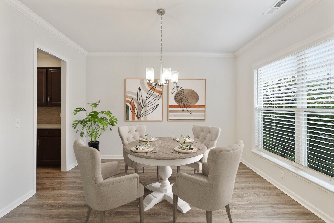
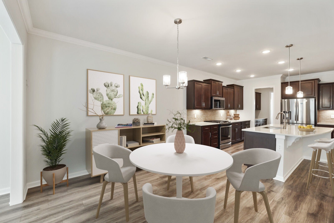
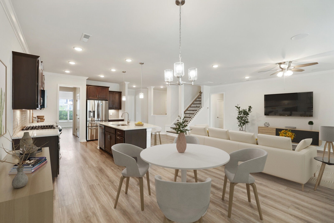
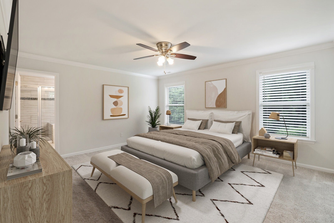
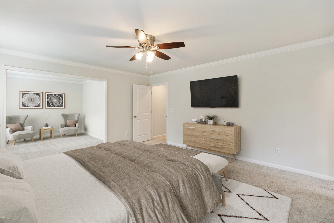
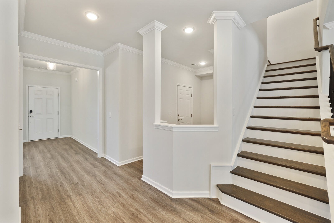
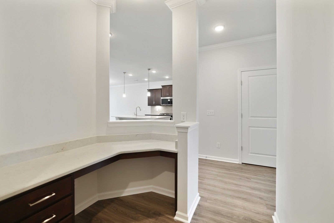
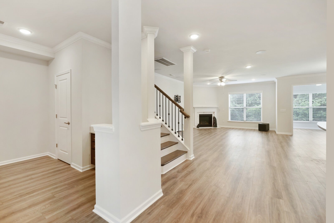
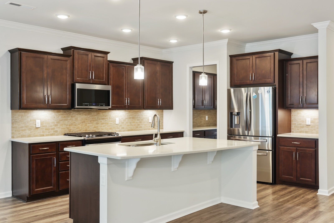
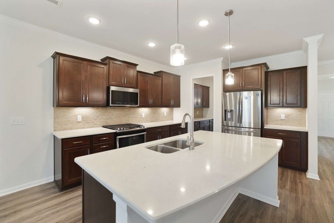
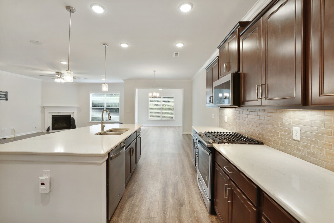
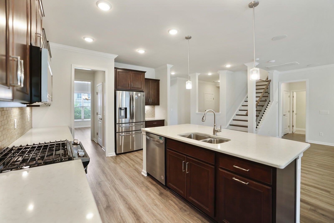
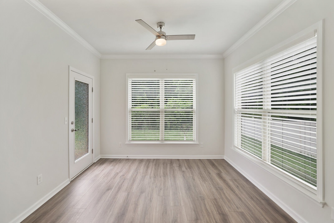
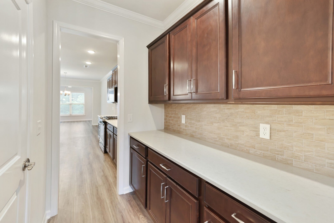
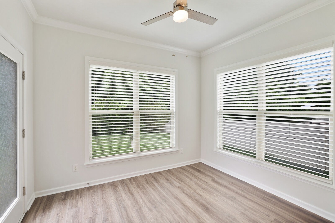
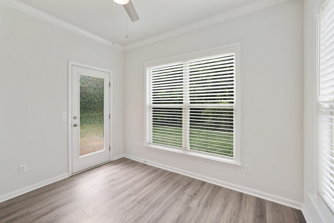
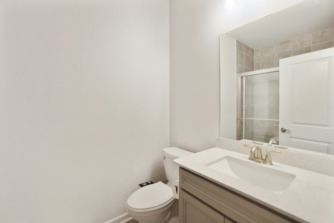
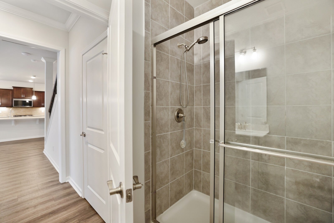
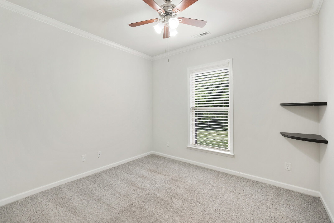
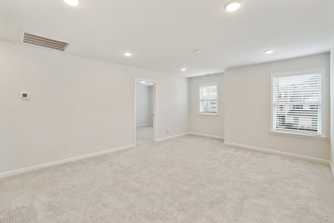
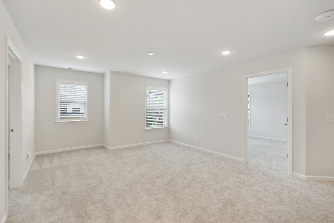
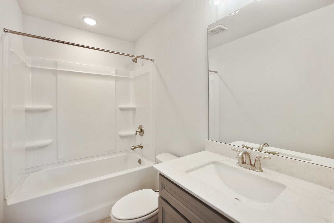
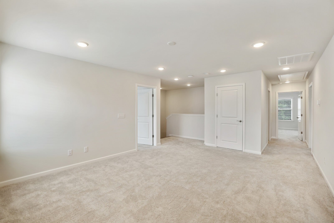
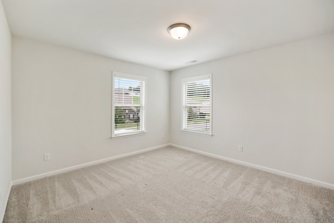
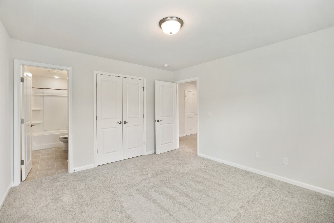
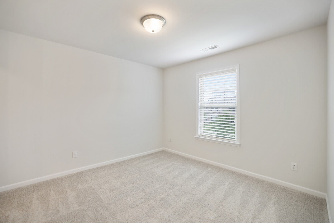
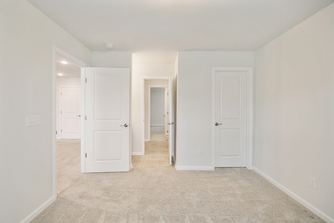
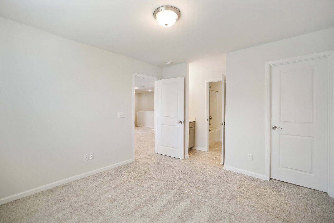
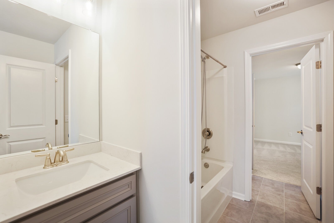
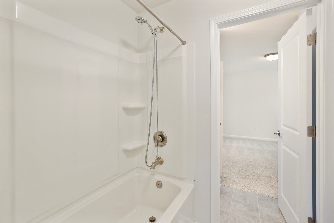
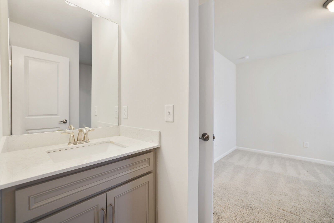
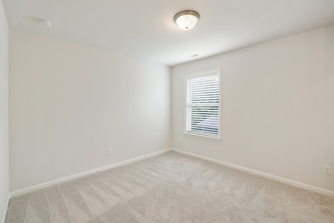
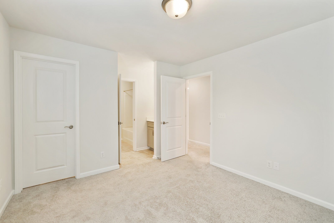
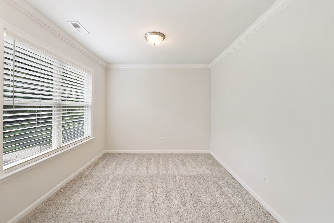
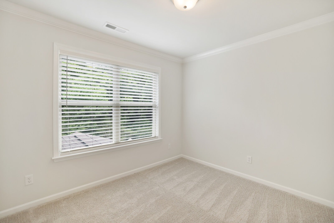
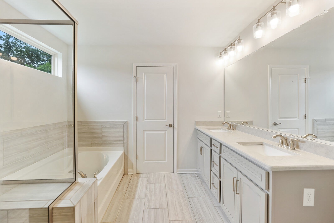
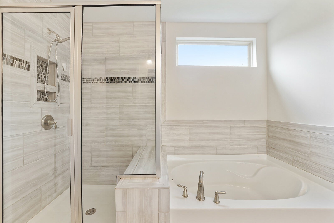
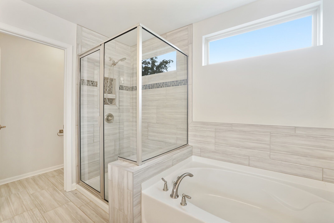
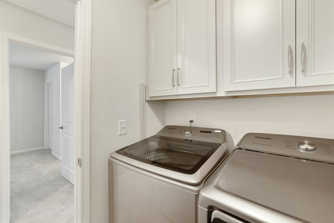
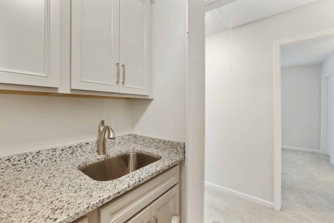
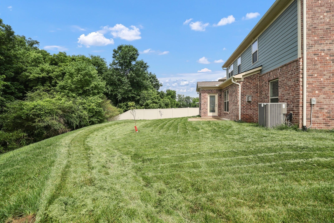
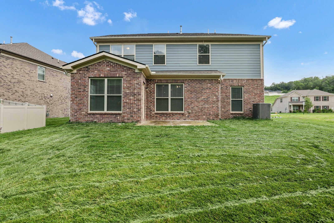
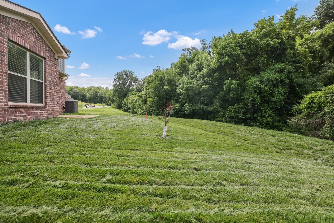
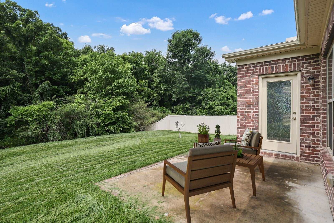
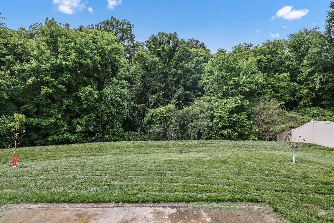
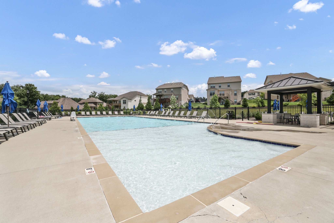
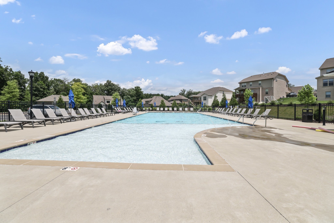
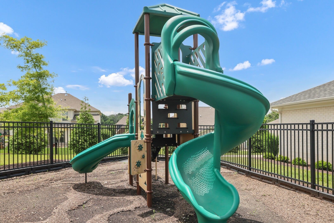
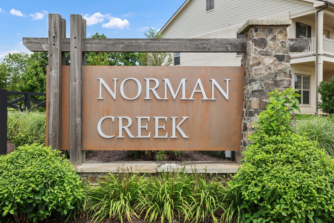
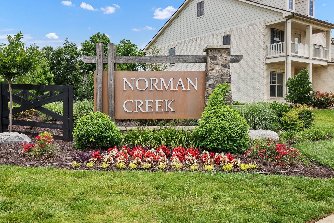
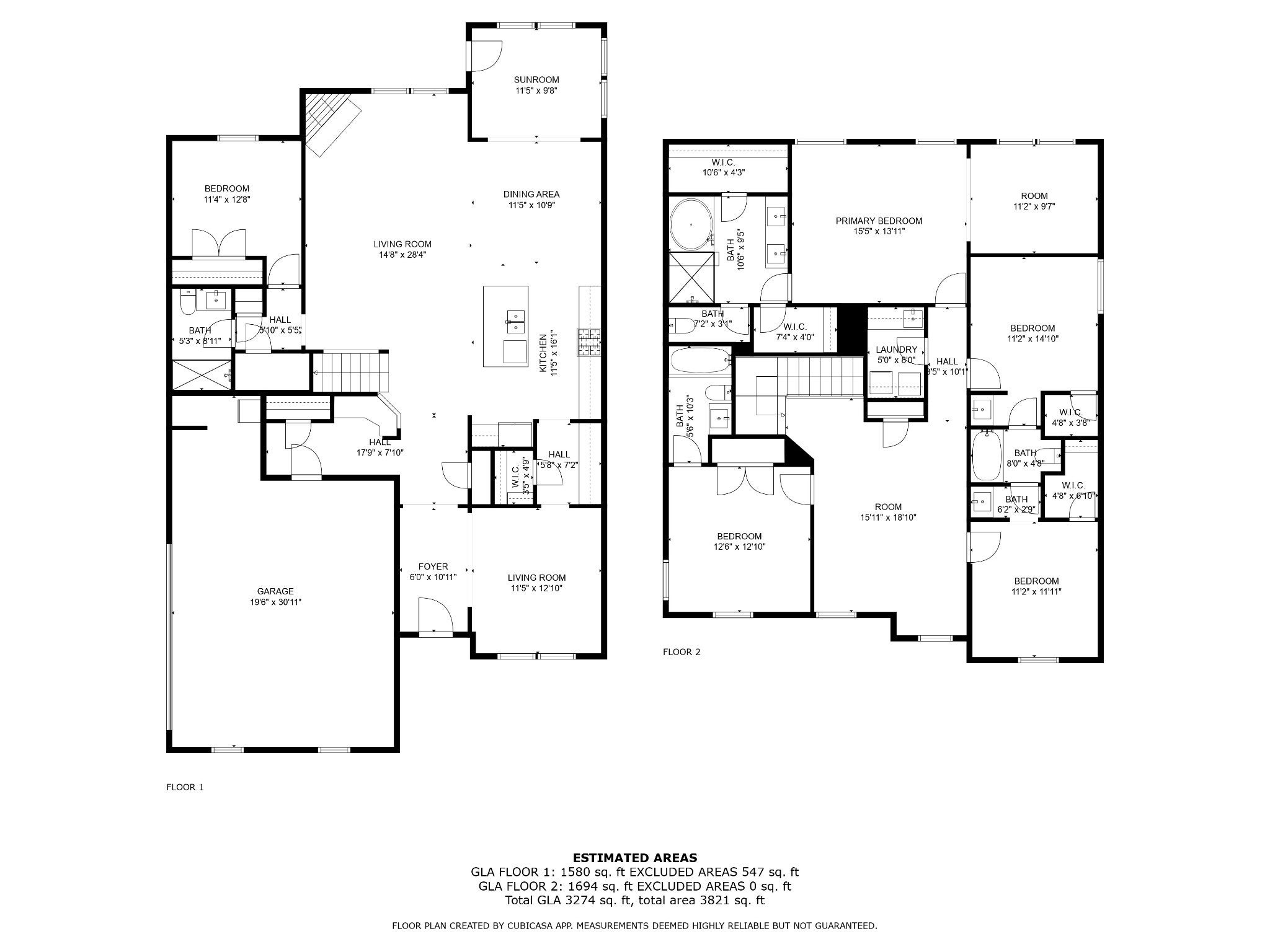
 Copyright 2025 RealTracs Solutions.
Copyright 2025 RealTracs Solutions.