$1,999,999 - 2704 Westwood Avenue, Nashville
- 6
- Bedrooms
- 5½
- Baths
- 4,639
- SQ. Feet
- 0.21
- Acres
Charming Tudor Totally Renovated to the Studs and Expanded. This Home has Character. Open Floor Plan with Hardwood Floors. Chef's Kitchen with Oversized Island Open to Dining and Great Room with Slider Doors to Covered Porch. Primary Suite on Main with Luxe Bath and 2 Large Walk-In Closets. Second Bedroom on Main Level w/Full Bath. 3 Bedrooms and 2 Baths Up and Large Rec Room with Beverage Center. Terrace Level with Den and Bedroom/Exercise/Flex Space. 2 Car Garage with Separate Heated/Cooled Hobby/Office/Workshop. Oversized Paver Drive/Parking Area. Bridge Over Small Creek to Large Private Fully Fenced Back Yard. Minutes to Excellent Schools and Colleges, Green Hills Shopping and Dining and West End Avenue. Walk or Bike to Vanderbilt.
Essential Information
-
- MLS® #:
- 2921282
-
- Price:
- $1,999,999
-
- Bedrooms:
- 6
-
- Bathrooms:
- 5.50
-
- Full Baths:
- 5
-
- Half Baths:
- 1
-
- Square Footage:
- 4,639
-
- Acres:
- 0.21
-
- Year Built:
- 1935
-
- Type:
- Residential
-
- Sub-Type:
- Single Family Residence
-
- Style:
- Cottage
-
- Status:
- Active
Community Information
-
- Address:
- 2704 Westwood Avenue
-
- Subdivision:
- Belair
-
- City:
- Nashville
-
- County:
- Davidson County, TN
-
- State:
- TN
-
- Zip Code:
- 37212
Amenities
-
- Utilities:
- Electricity Available, Natural Gas Available, Water Available, Cable Connected
-
- Parking Spaces:
- 8
-
- # of Garages:
- 2
-
- Garages:
- Garage Door Opener, Garage Faces Rear, Driveway
Interior
-
- Interior Features:
- Ceiling Fan(s), Entrance Foyer, Extra Closets, Smart Thermostat, Walk-In Closet(s), Wet Bar, High Speed Internet
-
- Appliances:
- Dishwasher, Disposal, Microwave, Refrigerator, Double Oven, Electric Oven, Built-In Gas Range
-
- Heating:
- Central, Natural Gas
-
- Cooling:
- Central Air, Electric
-
- Fireplace:
- Yes
-
- # of Fireplaces:
- 1
-
- # of Stories:
- 2
Exterior
-
- Lot Description:
- Level
-
- Roof:
- Shingle
-
- Construction:
- Brick, Wood Siding
School Information
-
- Elementary:
- Eakin Elementary
-
- Middle:
- West End Middle School
-
- High:
- Hillsboro Comp High School
Additional Information
-
- Date Listed:
- June 20th, 2025
-
- Days on Market:
- 139
Listing Details
- Listing Office:
- Onward Real Estate
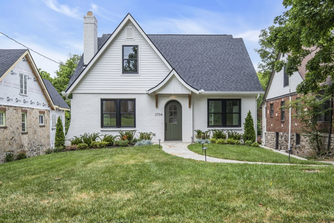
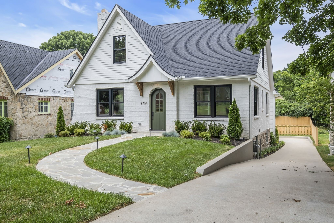
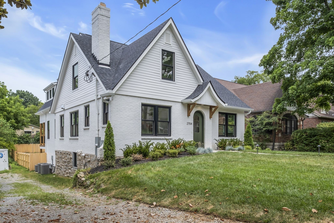
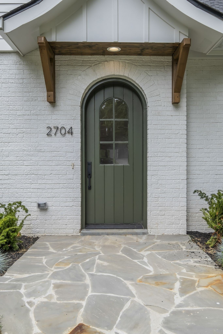
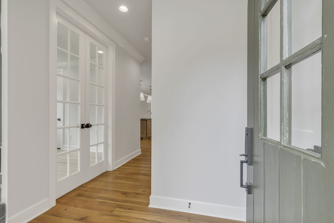
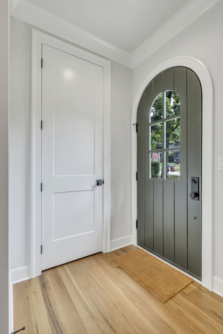
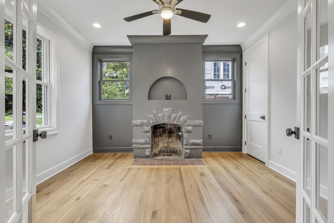
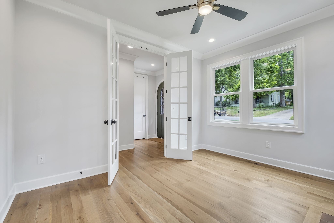
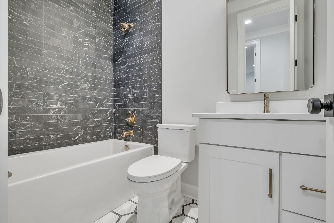
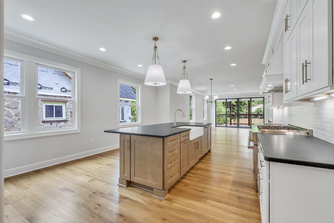
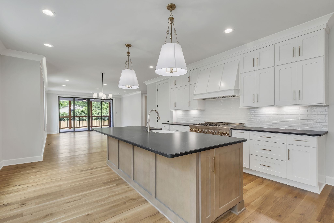
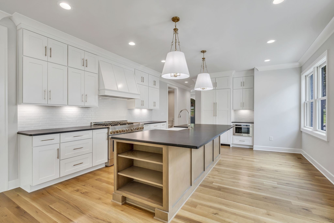
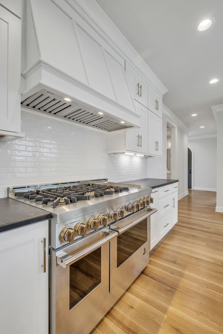
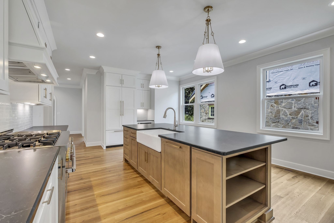
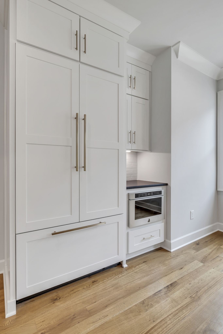
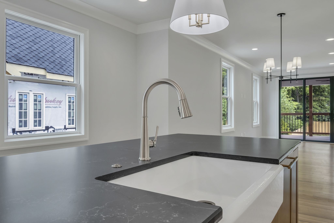
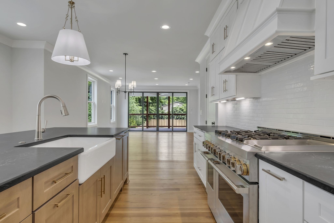
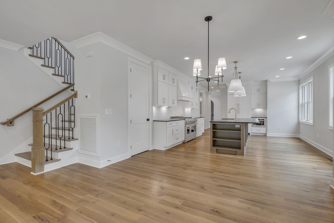
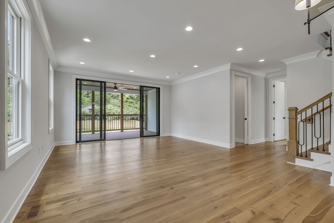
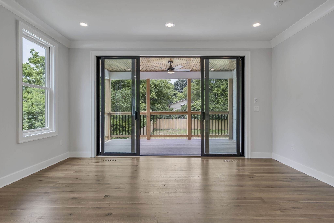
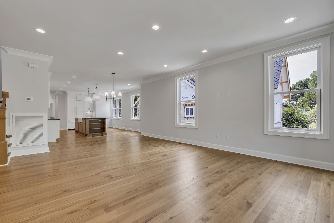
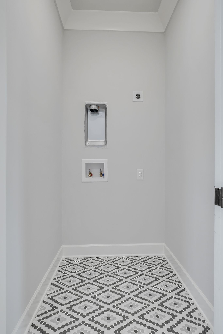
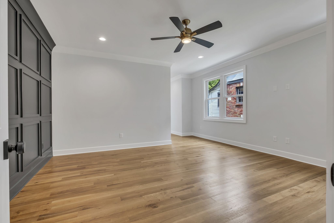
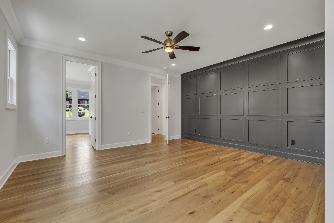
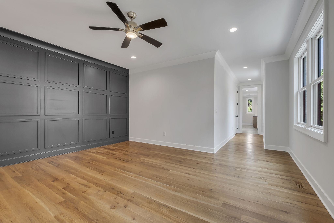
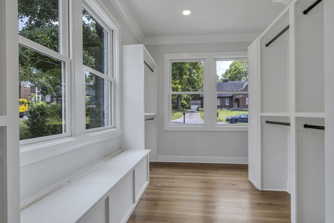
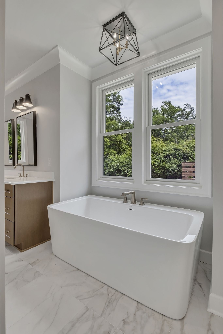
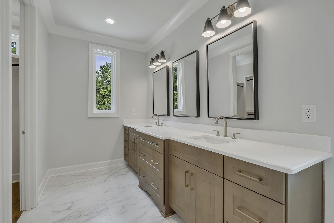
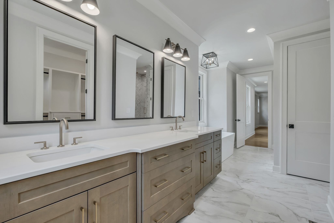
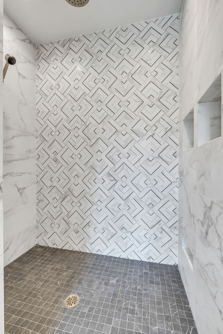
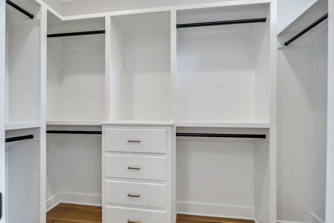
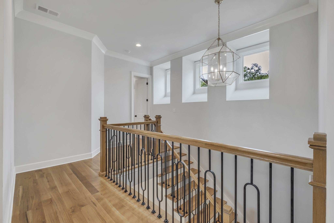
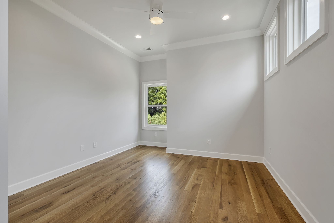
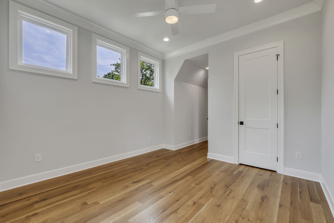
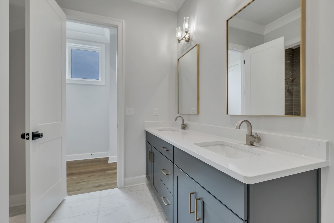
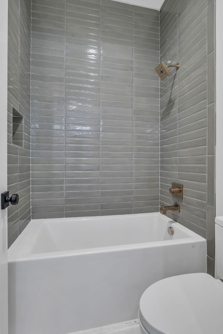
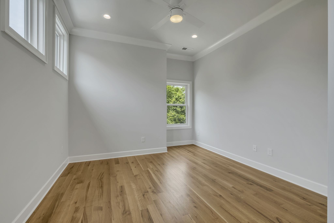
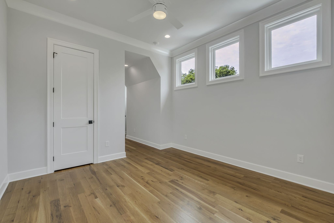
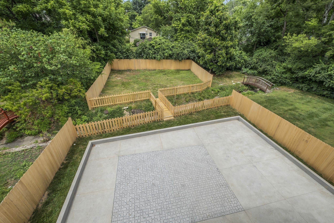
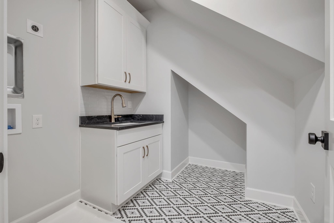
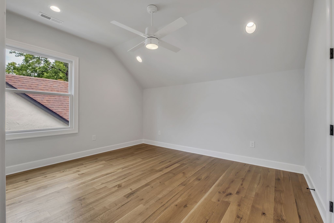
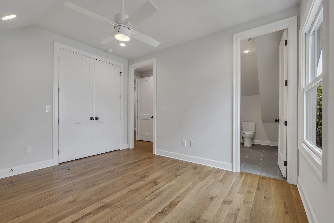
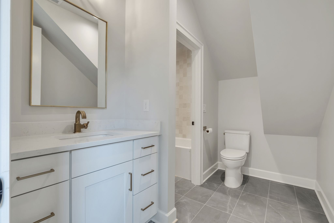
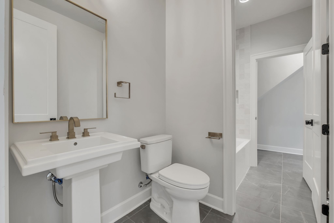
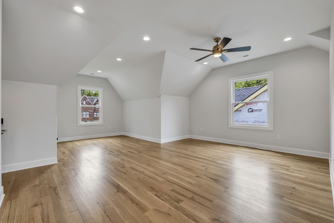
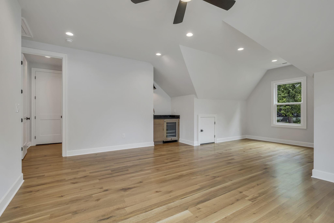
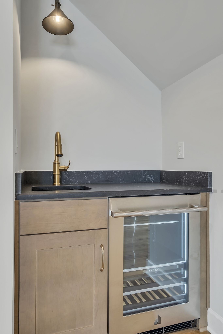
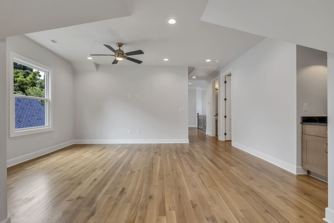
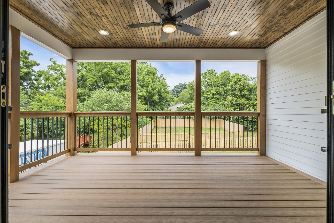
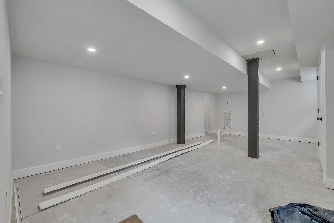
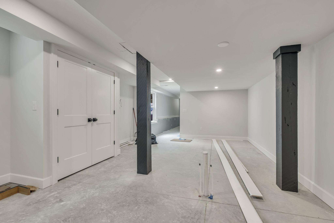
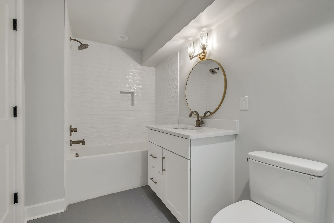
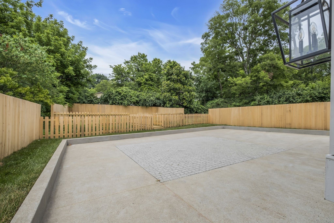
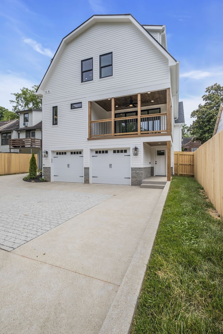
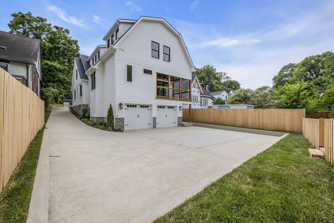
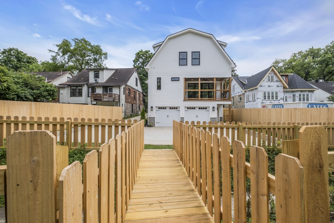
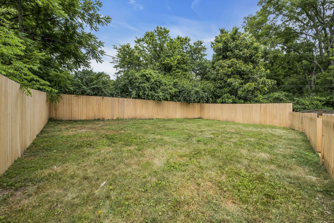
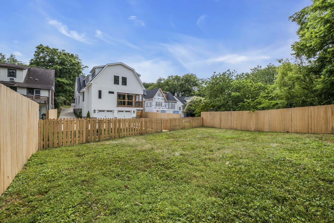
 Copyright 2025 RealTracs Solutions.
Copyright 2025 RealTracs Solutions.