$370,000 - 3351 Cotham Ln, Clarksville
- 4
- Bedrooms
- 2½
- Baths
- 2,182
- SQ. Feet
- 0.19
- Acres
Welcome to this gorgeous 4-bedroom, 2.5-bathroom home nestled in the highly desirable Franklin Meadows neighborhood. Boasting an open-concept layout, this home is perfect for entertaining—gather around the cozy gas log fireplace in the spacious living room, accented by elegant hardwood flooring that flows into the foyer. The kitchen is a dream with granite countertops, stainless steel appliances—including a newer refrigerator and microwave—and plenty of room to host guests. All four bedrooms are conveniently located on the main level. The oversized primary suite features a luxurious en-suite bathroom with dual vanities, a soaking tub, and a separate shower. Upstairs, you’ll find a huge bonus room with a half bath and a closet—ideal for a game room, home office, or a potential fifth bedroom. Additional highlights include a two-car garage with ample space for vehicles and storage, a fully fenced backyard for privacy and pets, and a newer HVAC system installed in 2024. Property is currently tenant-occupied through October 2024.
Essential Information
-
- MLS® #:
- 2921229
-
- Price:
- $370,000
-
- Bedrooms:
- 4
-
- Bathrooms:
- 2.50
-
- Full Baths:
- 2
-
- Half Baths:
- 1
-
- Square Footage:
- 2,182
-
- Acres:
- 0.19
-
- Year Built:
- 2011
-
- Type:
- Residential
-
- Sub-Type:
- Single Family Residence
-
- Status:
- Active
Community Information
-
- Address:
- 3351 Cotham Ln
-
- Subdivision:
- Franklin Meadows
-
- City:
- Clarksville
-
- County:
- Montgomery County, TN
-
- State:
- TN
-
- Zip Code:
- 37042
Amenities
-
- Utilities:
- Water Available
-
- Parking Spaces:
- 2
-
- # of Garages:
- 2
-
- Garages:
- Garage Door Opener, Garage Faces Front
Interior
-
- Interior Features:
- Ceiling Fan(s), Primary Bedroom Main Floor
-
- Appliances:
- Electric Oven, Electric Range, Dishwasher, Disposal, Ice Maker, Microwave, Refrigerator
-
- Heating:
- Central
-
- Cooling:
- Central Air
-
- Fireplace:
- Yes
-
- # of Fireplaces:
- 1
-
- # of Stories:
- 2
Exterior
-
- Roof:
- Shingle
-
- Construction:
- Brick, Vinyl Siding
School Information
-
- Elementary:
- Barkers Mill Elementary
-
- Middle:
- West Creek Middle
-
- High:
- West Creek High
Additional Information
-
- Date Listed:
- June 20th, 2025
-
- Days on Market:
- 30
Listing Details
- Listing Office:
- Coldwell Banker Conroy, Marable & Holleman
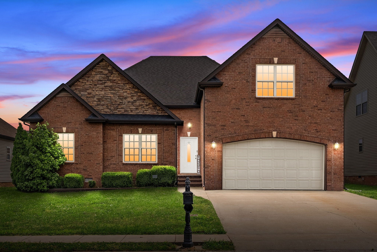

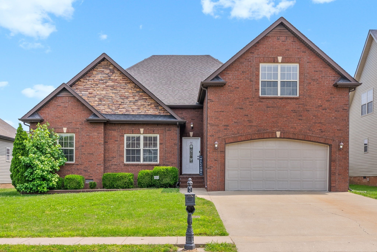
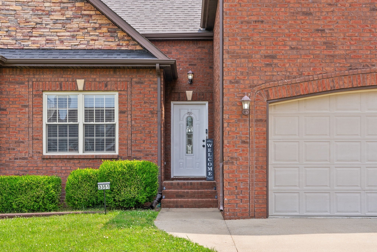
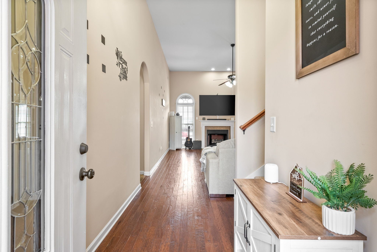
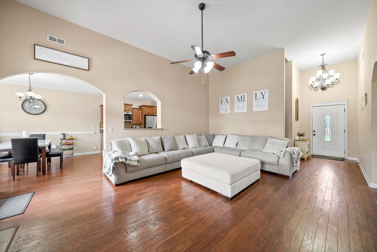
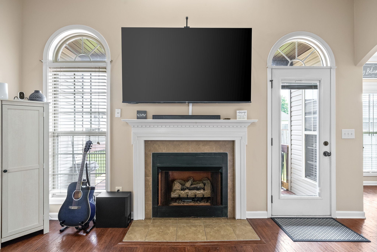
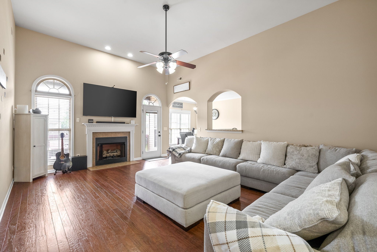
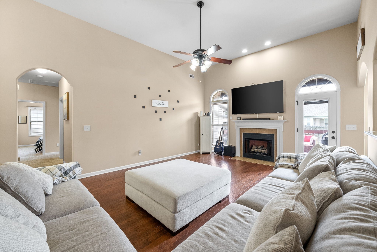
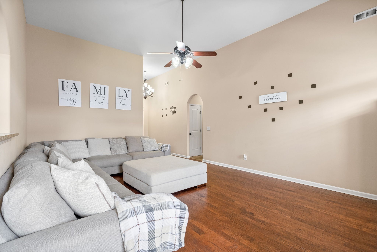
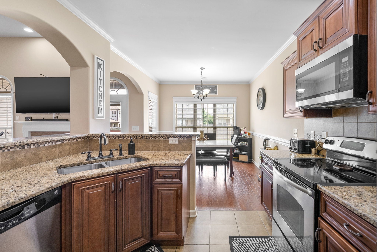
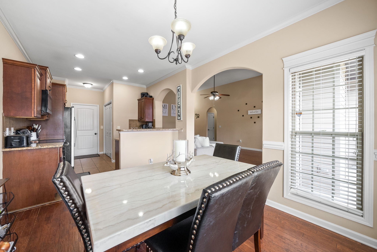
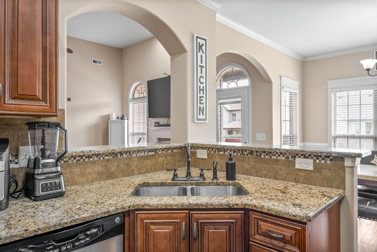
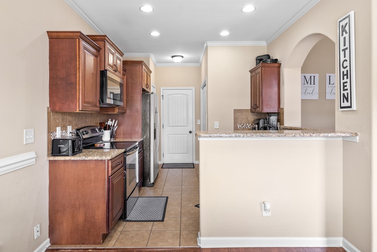
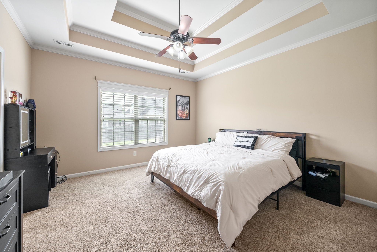
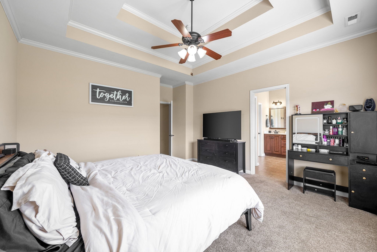
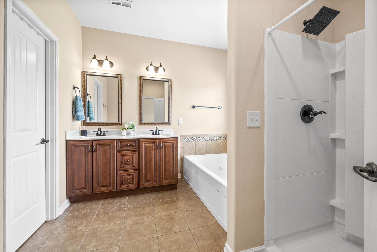
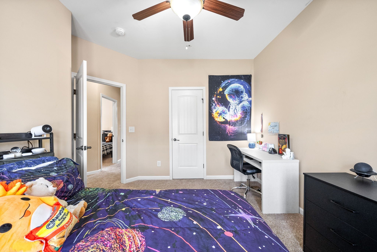
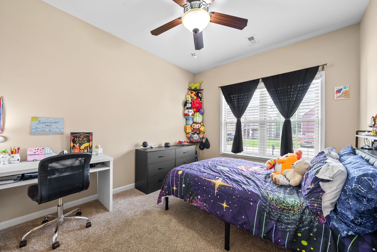
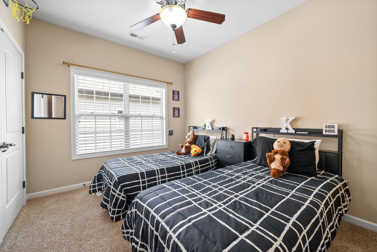

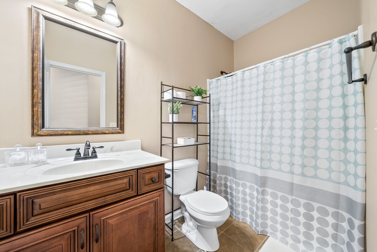
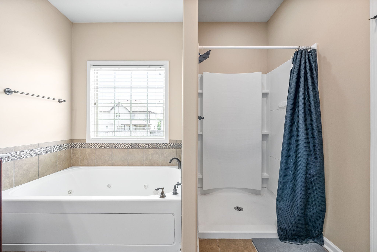
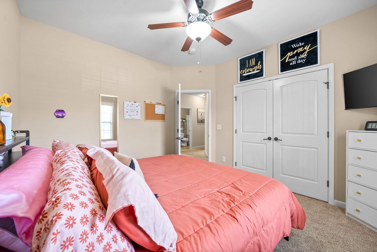
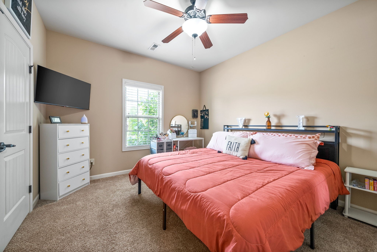
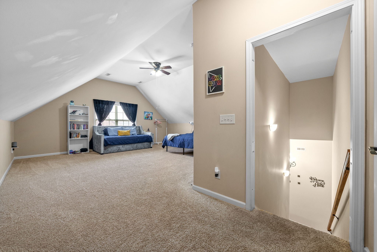
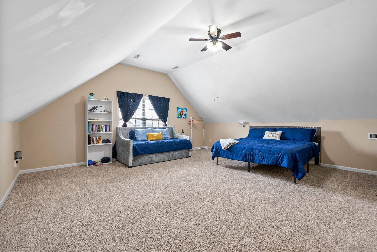
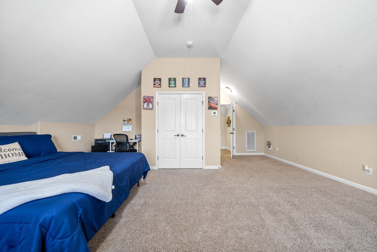
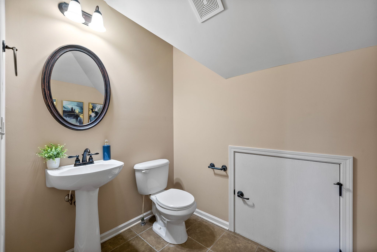
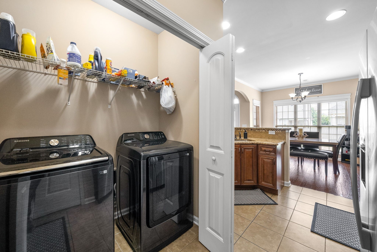
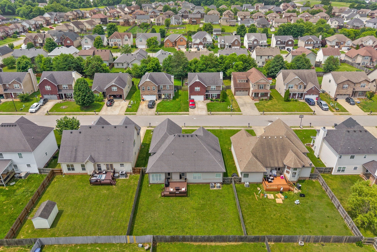
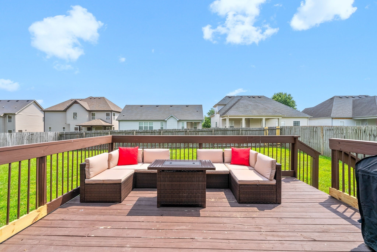
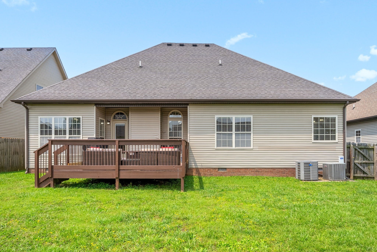
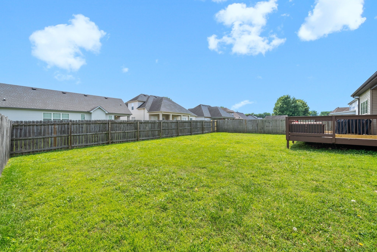
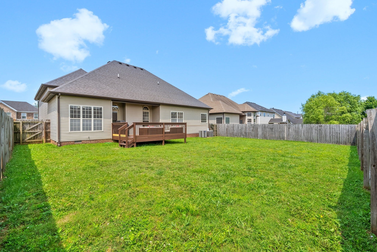
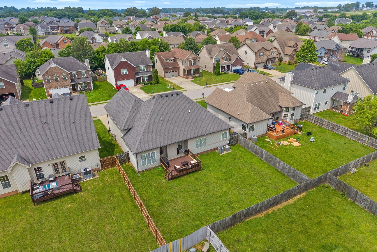


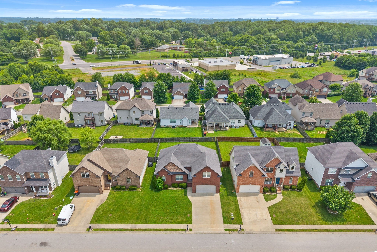
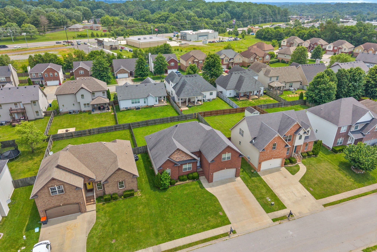
 Copyright 2025 RealTracs Solutions.
Copyright 2025 RealTracs Solutions.