$819,900 - 2821 Brentwood Knoll Ct, Nashville
- 4
- Bedrooms
- 3
- Baths
- 3,365
- SQ. Feet
- 0.23
- Acres
NEW PRICE **1% Lender Credit provided by Preferred Lender, Austin Barnard, with First Community Mortgage. Credit to go towards closing costs, title fees, escrow and rate buy down! This newly painted home is nestled on a quiet cul-de-sac, one-owner, all-brick and offers an exceptional blend of comfort, elegance, and functionality. With 4 bedrooms and 3 full baths, this thoughtfully designed home features an open floor plan, hardwood floors, and expansive living spaces perfect for both entertaining and everyday living. The main-floor primary suite is a true retreat, boasting a spa-like bath and generous closet space. A second main-floor bedroom provides flexibility as a guest room or a private home office. The gourmet kitchen is a chef’s dream, featuring a huge island, top-of-the-line Thermador appliances, and ample cabinetry, all flowing seamlessly into the living and dining areas. Step outside to the screened-in porch, where you can relax and enjoy breathtaking sunset views in a peaceful setting. Concrete patio also includes a gas grill connector making grilling convenient! Upstairs, you'll find spacious secondary bedrooms, full bathroom and a huge bonus room, perfect for a media room, playroom, or additional living space. Crawl space has a pedestrian door and poured concrete pad for excellent storage. Call to set up a private viewing today.
Essential Information
-
- MLS® #:
- 2921152
-
- Price:
- $819,900
-
- Bedrooms:
- 4
-
- Bathrooms:
- 3.00
-
- Full Baths:
- 3
-
- Square Footage:
- 3,365
-
- Acres:
- 0.23
-
- Year Built:
- 2013
-
- Type:
- Residential
-
- Sub-Type:
- Single Family Residence
-
- Style:
- Traditional
-
- Status:
- Active
Community Information
-
- Address:
- 2821 Brentwood Knoll Ct
-
- Subdivision:
- Brentwood Knoll
-
- City:
- Nashville
-
- County:
- Davidson County, TN
-
- State:
- TN
-
- Zip Code:
- 37211
Amenities
-
- Utilities:
- Electricity Available, Natural Gas Available, Water Available
-
- Parking Spaces:
- 2
-
- # of Garages:
- 2
-
- Garages:
- Attached
Interior
-
- Interior Features:
- Primary Bedroom Main Floor, Kitchen Island
-
- Appliances:
- Gas Oven, Dishwasher, Microwave, Refrigerator, Stainless Steel Appliance(s), Washer
-
- Heating:
- Natural Gas
-
- Cooling:
- Electric
-
- Fireplace:
- Yes
-
- # of Fireplaces:
- 1
-
- # of Stories:
- 2
Exterior
-
- Lot Description:
- Cul-De-Sac, Level
-
- Roof:
- Asphalt
-
- Construction:
- Brick
School Information
-
- Elementary:
- May Werthan Shayne Elementary School
-
- Middle:
- William Henry Oliver Middle
-
- High:
- John Overton Comp High School
Additional Information
-
- Date Listed:
- June 20th, 2025
-
- Days on Market:
- 15
Listing Details
- Listing Office:
- Parks Compass
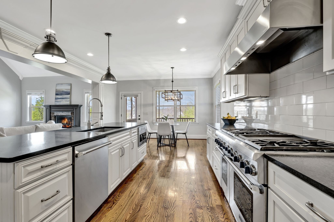
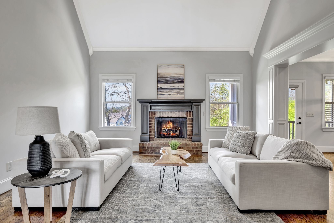
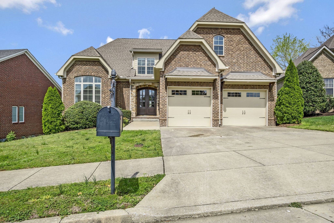
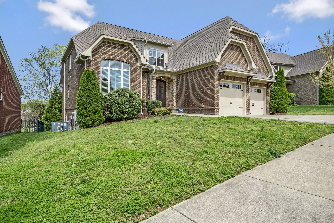
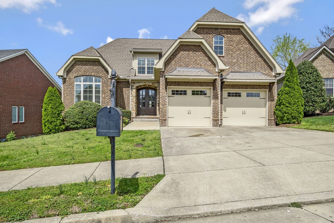
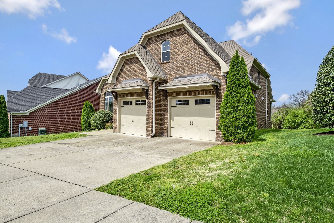
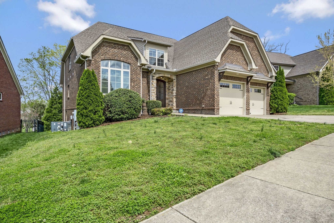
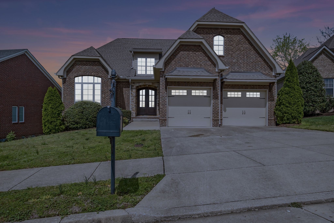
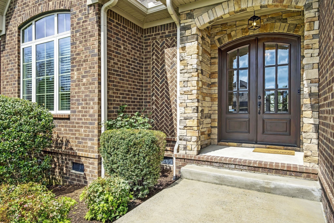
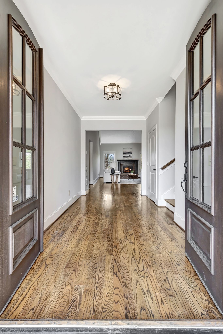
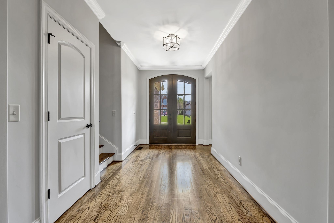
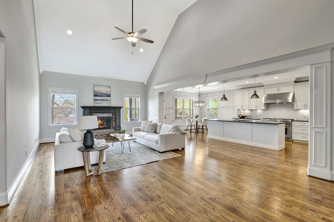
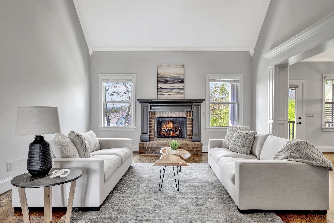
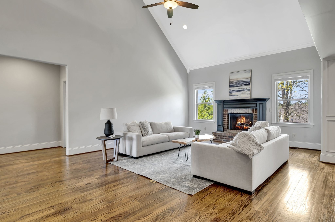
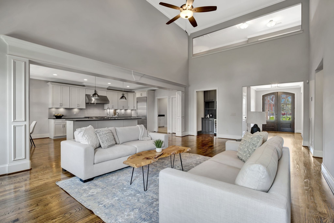
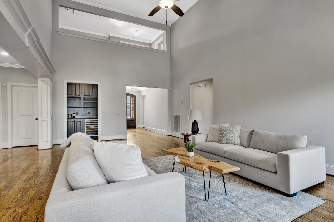
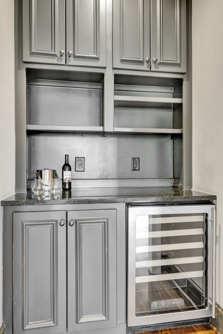
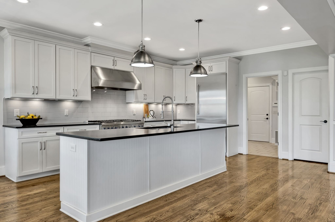
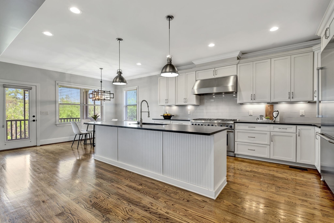
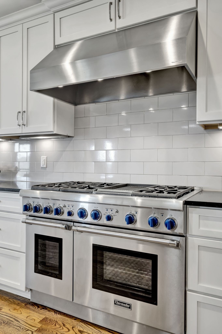
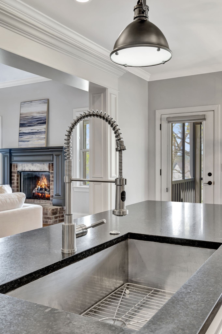
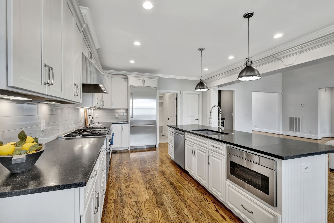
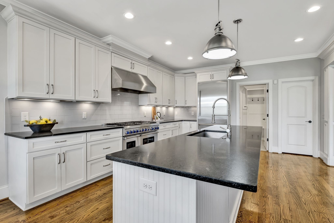
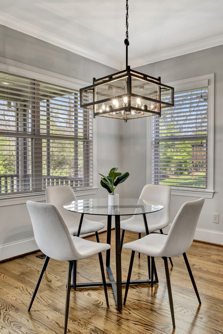
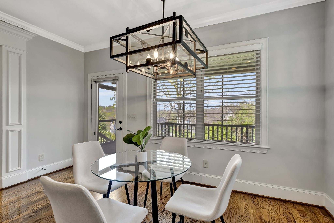
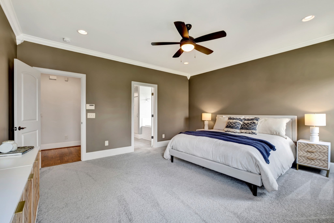
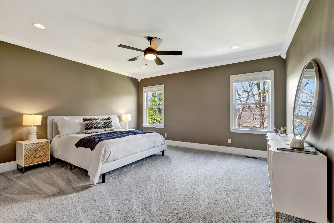
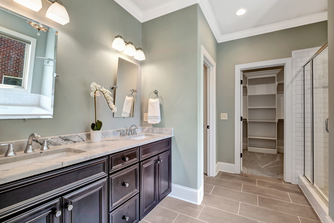
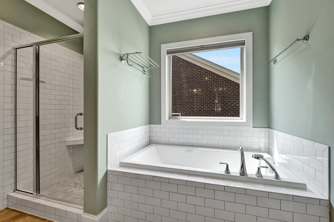
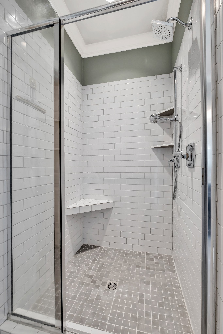
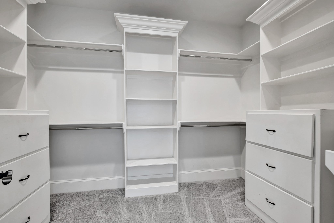
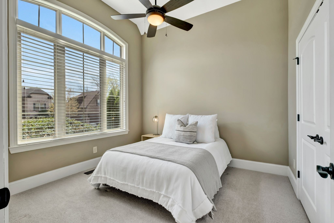
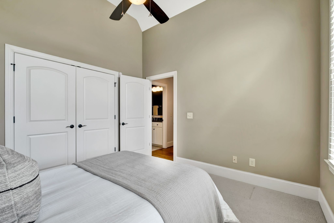
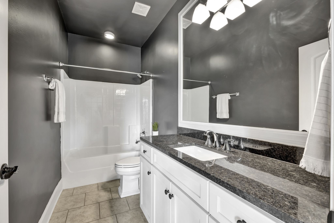
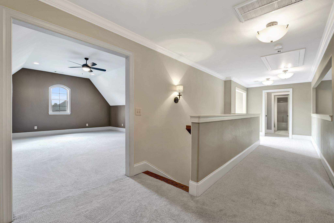
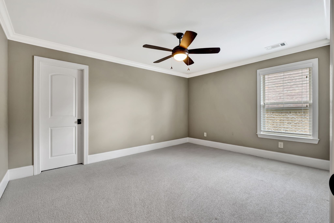
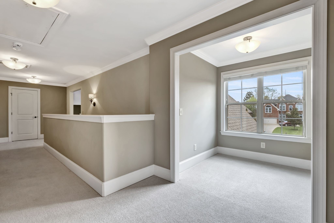
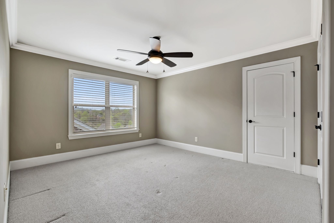
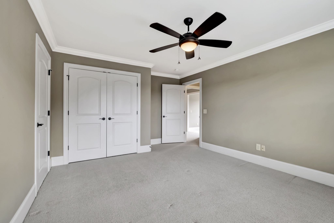
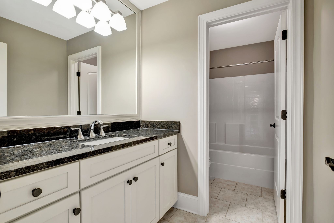
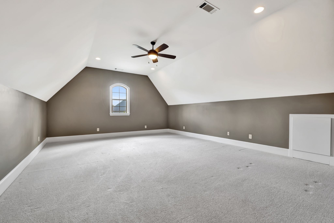
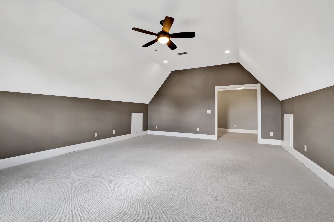
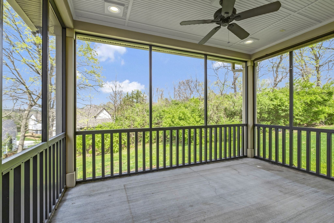
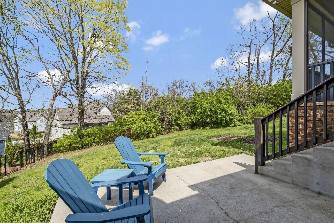
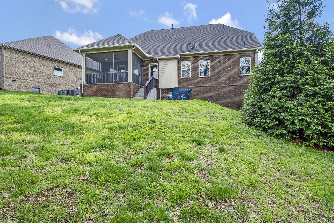
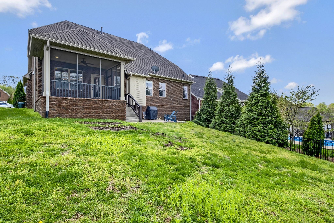
 Copyright 2025 RealTracs Solutions.
Copyright 2025 RealTracs Solutions.