$699,900 - 528 Veritas St, Nashville
- 4
- Bedrooms
- 3½
- Baths
- 2,410
- SQ. Feet
- 0.17
- Acres
Now offering $3,000 towards buyer closing expenses with use of our preferred lender! Perfect home for a multi-generational household or anyone wanting two primary suites, this home is priced to sell! This nearly new 4-bedroom, 3.5-bath cottage, just south of downtown Nashville features include an open floor plan, architectural shingles, plantation shutters on main floor, black-out roller shades in secondary bedrooms, luxury vinyl plank flooring throughout, second primary bedroom suite on second floor with walk-in closet and double vanities, work from home space in second-floor bonus room, built-ins in all closets, extra storage, quartz counter tops, stainless steel appliances, pantry, tankless water heater, utility sink in mudroom/utility/laundry room, extra-large parking pad, patio with pergola, privacy fencing, level lot, large site-built Tuff Shed ($10,000 value), and much more. Just 5 minutes to zoned elementary, middle, and high schools. Only 5-8 minutes to I-440, I-65, and I-24. Convenient drive to anywhere in the Nashville area!
Essential Information
-
- MLS® #:
- 2921113
-
- Price:
- $699,900
-
- Bedrooms:
- 4
-
- Bathrooms:
- 3.50
-
- Full Baths:
- 3
-
- Half Baths:
- 1
-
- Square Footage:
- 2,410
-
- Acres:
- 0.17
-
- Year Built:
- 2023
-
- Type:
- Residential
-
- Sub-Type:
- Single Family Residence
-
- Style:
- Cottage
-
- Status:
- Active
Community Information
-
- Address:
- 528 Veritas St
-
- Subdivision:
- Sunrise Heights
-
- City:
- Nashville
-
- County:
- Davidson County, TN
-
- State:
- TN
-
- Zip Code:
- 37211
Amenities
-
- Utilities:
- Electricity Available, Water Available
-
- Parking Spaces:
- 5
-
- Garages:
- Concrete, Driveway
Interior
-
- Interior Features:
- Ceiling Fan(s), Extra Closets, Open Floorplan, Pantry, Storage, Walk-In Closet(s), Primary Bedroom Main Floor, Kitchen Island
-
- Appliances:
- Oven, Electric Range, Dishwasher, Microwave, Stainless Steel Appliance(s)
-
- Heating:
- Central, Electric, Heat Pump
-
- Cooling:
- Central Air, Electric
-
- # of Stories:
- 2
Exterior
-
- Exterior Features:
- Storage Building
-
- Lot Description:
- Level
-
- Roof:
- Asphalt
-
- Construction:
- Fiber Cement
School Information
-
- Elementary:
- Glencliff Elementary
-
- Middle:
- Wright Middle
-
- High:
- Glencliff High School
Additional Information
-
- Date Listed:
- June 20th, 2025
-
- Days on Market:
- 31
Listing Details
- Listing Office:
- Re/max Exceptional Properties
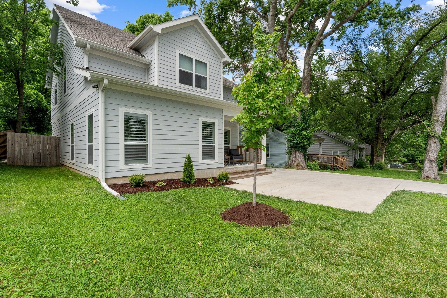
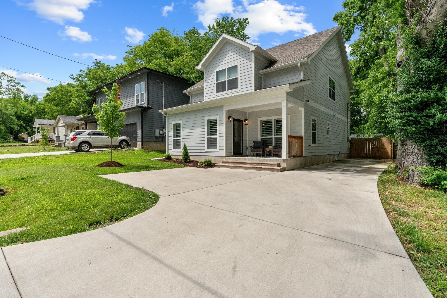
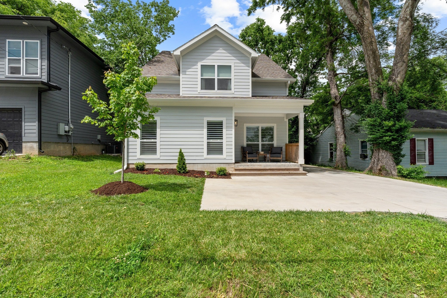
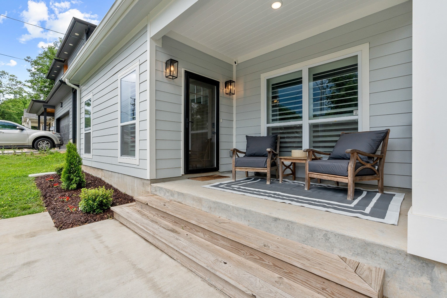
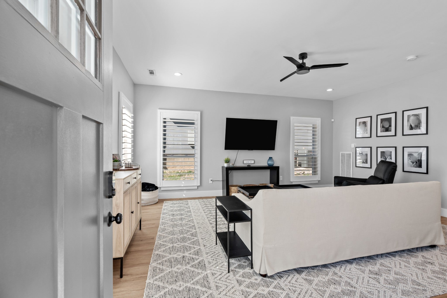
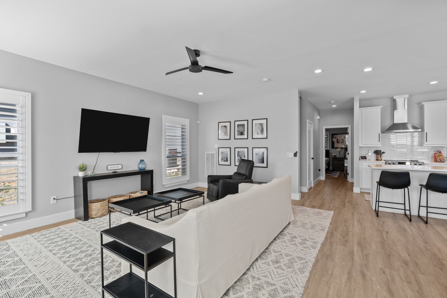
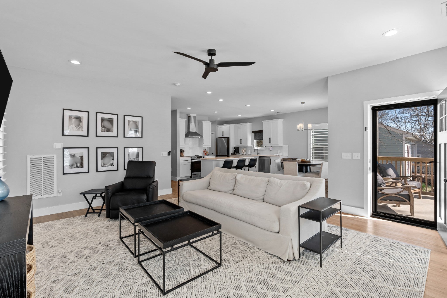
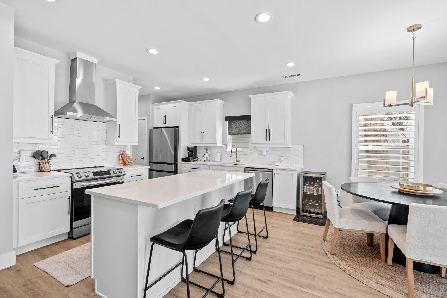
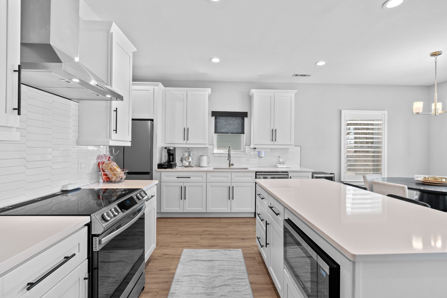
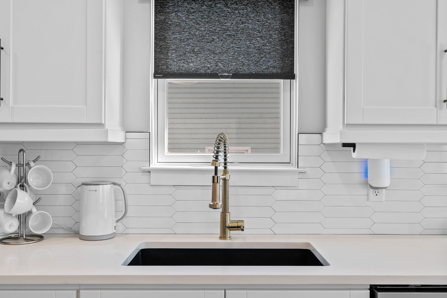
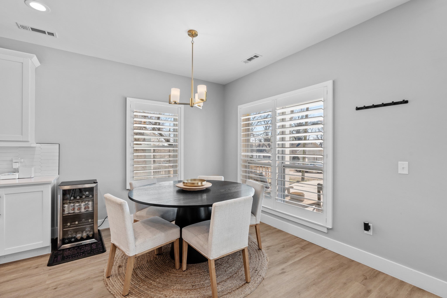
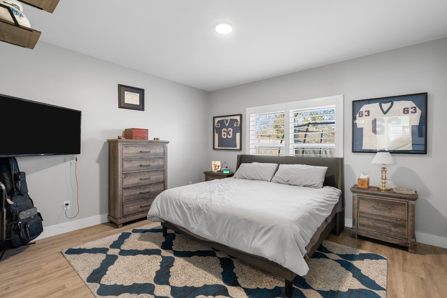
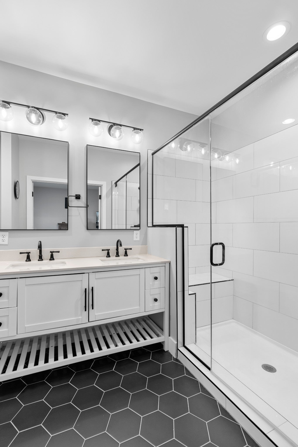
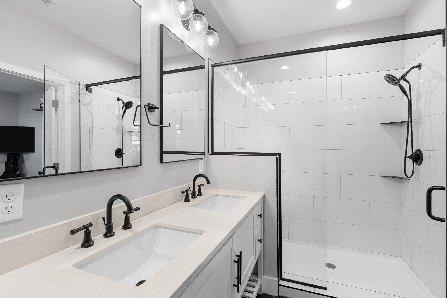
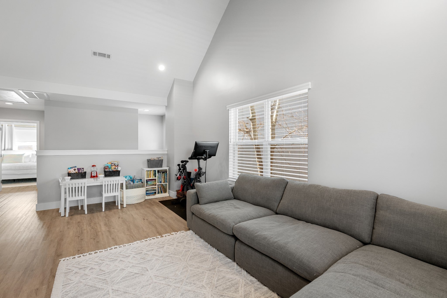
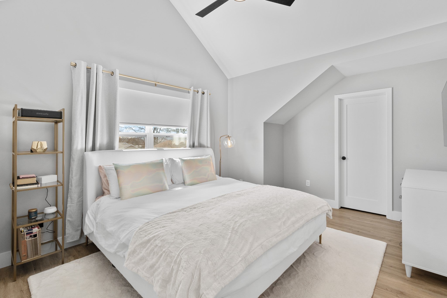
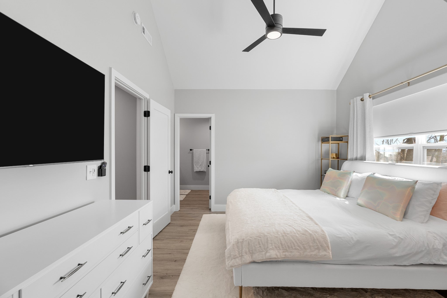
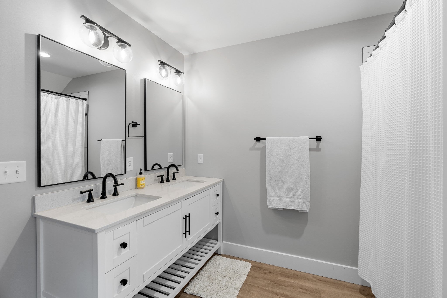
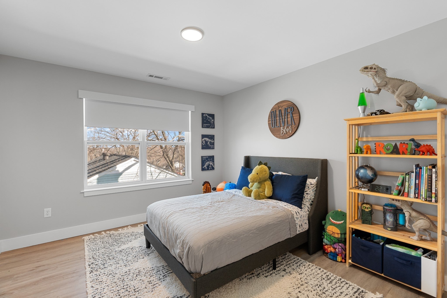
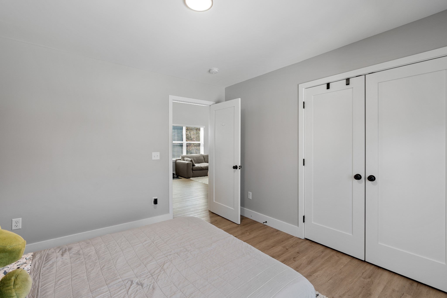
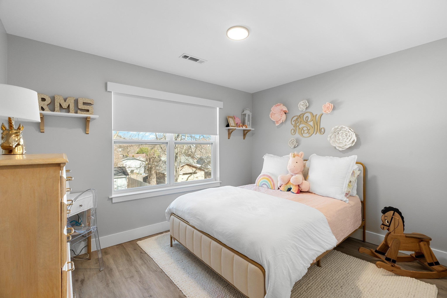
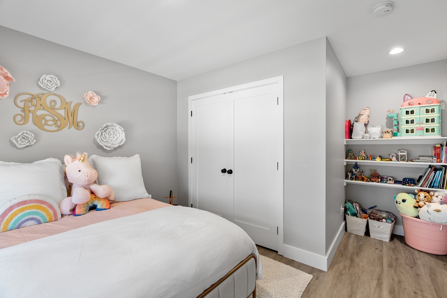
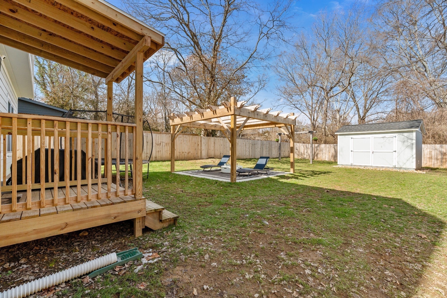
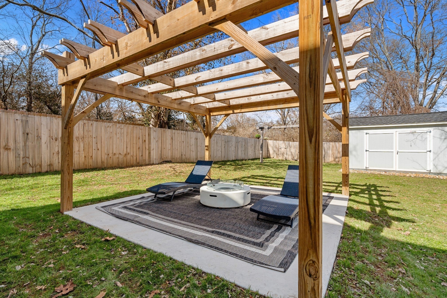
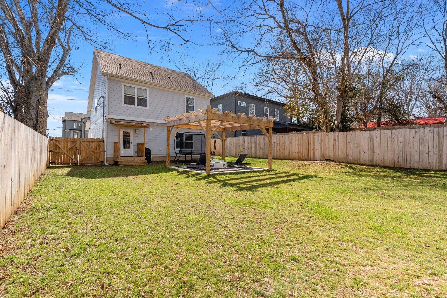
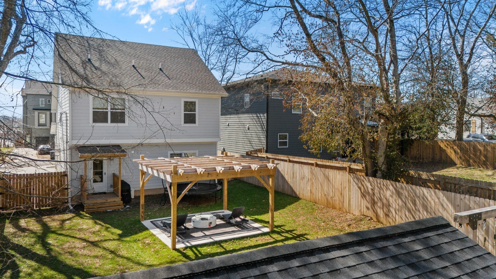
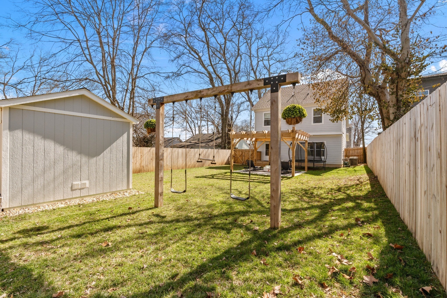
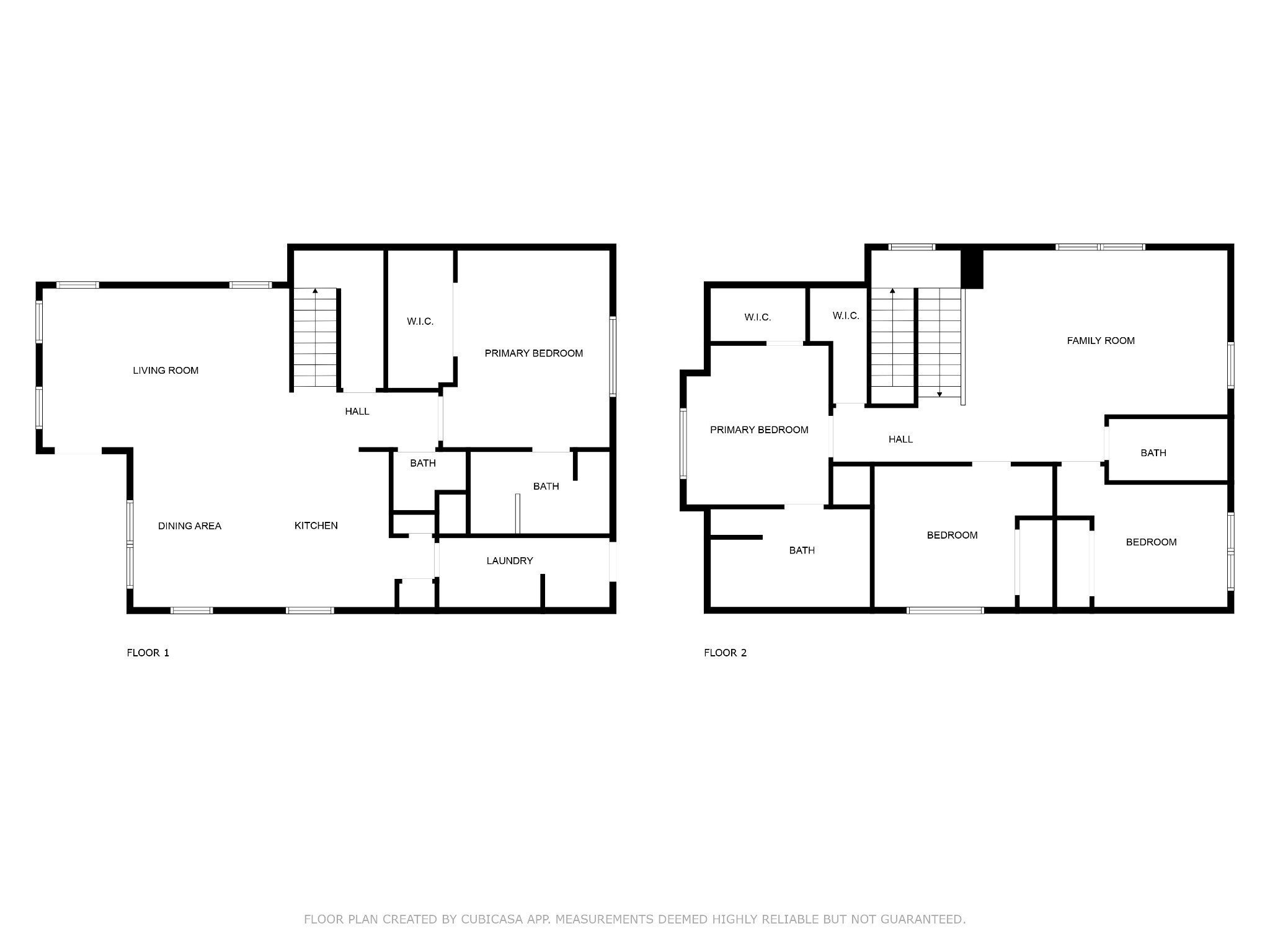
 Copyright 2025 RealTracs Solutions.
Copyright 2025 RealTracs Solutions.