$369,000 - 989 Ernest Stewart Dr, Clarksville
- 3
- Bedrooms
- 2½
- Baths
- 1,886
- SQ. Feet
- 0.57
- Acres
** SELLER CONCESSIONS OFFERED** Nestled in a serene, country-like setting just 15 minutes from all your favorite shopping destinations, this charming two-story home offers an abundance of space and comfort. Imagine relaxing on the inviting front porch or entertaining guests on the expansive back deck. The property also includes versatile outbuildings to meet all your outdoor and storage needs, along with a beautifully landscaped, fenced-in yard. Inside, you'll find ample storage, spacious closets, elegant LVP flooring, and stylish cabinetry complemented by granite countertops and tiled areas in the kitchen and bathrooms. The primary suite is generously sized to accommodate a king-sized bed and offers a spa-like bathroom retreat. Meticulously maintained and move-in ready, this home is waiting for you to make it your own!
Essential Information
-
- MLS® #:
- 2921072
-
- Price:
- $369,000
-
- Bedrooms:
- 3
-
- Bathrooms:
- 2.50
-
- Full Baths:
- 2
-
- Half Baths:
- 1
-
- Square Footage:
- 1,886
-
- Acres:
- 0.57
-
- Year Built:
- 2012
-
- Type:
- Residential
-
- Sub-Type:
- Single Family Residence
-
- Style:
- Traditional
-
- Status:
- Active
Community Information
-
- Address:
- 989 Ernest Stewart Dr
-
- Subdivision:
- York Meadows
-
- City:
- Clarksville
-
- County:
- Montgomery County, TN
-
- State:
- TN
-
- Zip Code:
- 37042
Amenities
-
- Utilities:
- Electricity Available, Water Available
-
- Parking Spaces:
- 4
-
- # of Garages:
- 2
-
- Garages:
- Garage Door Opener, Garage Faces Front, Concrete, Driveway
Interior
-
- Interior Features:
- Ceiling Fan(s), Entrance Foyer, Extra Closets, Pantry, Storage, Walk-In Closet(s)
-
- Appliances:
- Electric Oven, Dishwasher, Microwave, Refrigerator
-
- Heating:
- Central, Electric
-
- Cooling:
- Ceiling Fan(s), Central Air, Electric
-
- Fireplace:
- Yes
-
- # of Fireplaces:
- 1
-
- # of Stories:
- 2
Exterior
-
- Exterior Features:
- Storage Building
-
- Roof:
- Shingle
-
- Construction:
- Brick, Vinyl Siding
School Information
-
- Elementary:
- Woodlawn Elementary
-
- Middle:
- New Providence Middle
-
- High:
- Northwest High School
Additional Information
-
- Date Listed:
- June 20th, 2025
-
- Days on Market:
- 29
Listing Details
- Listing Office:
- Keller Williams Realty
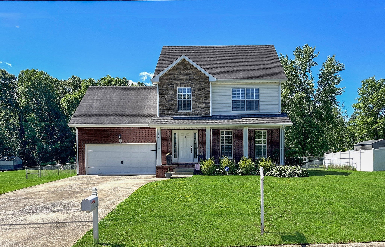
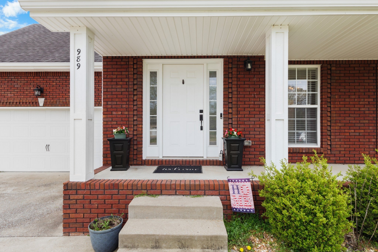
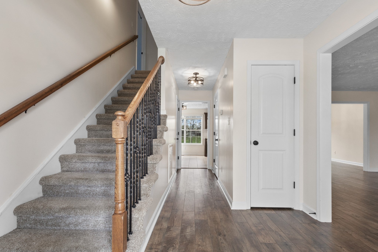
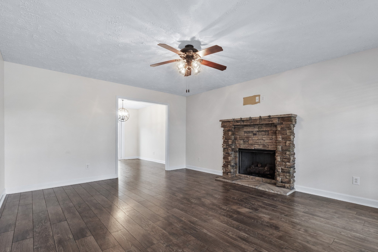
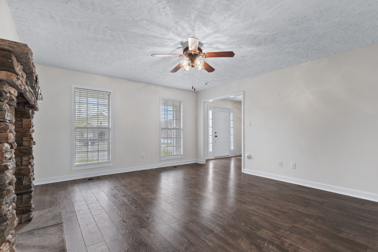
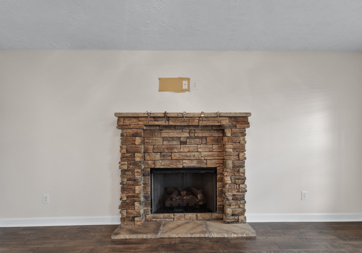
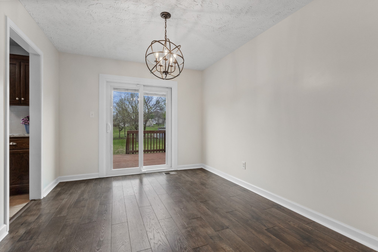
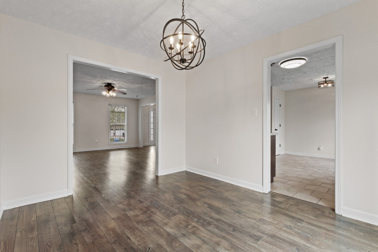
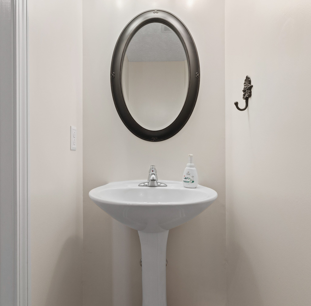
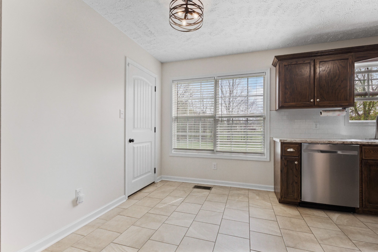
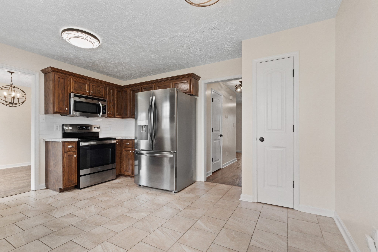
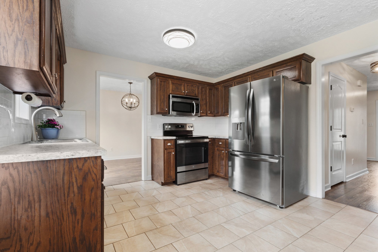
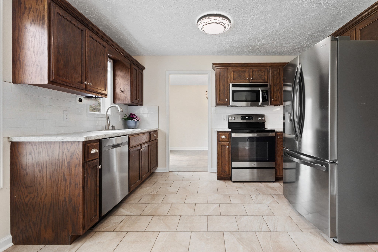
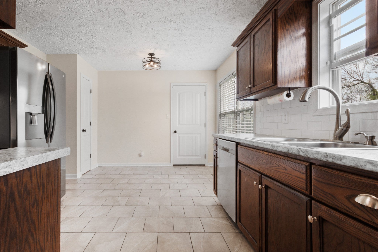
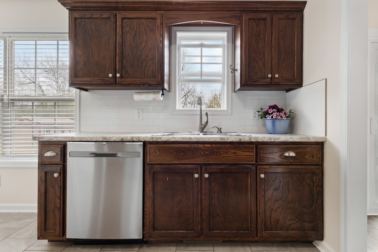
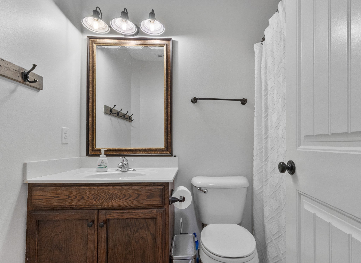
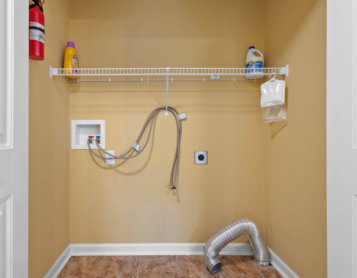
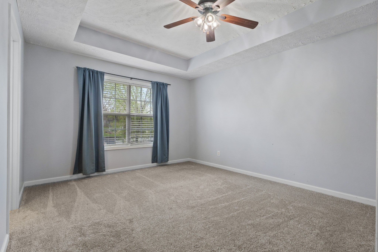
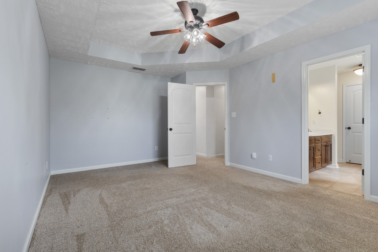
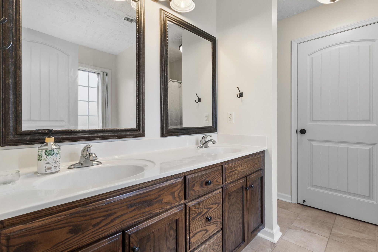
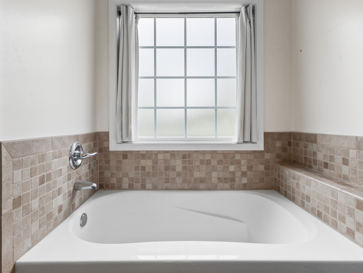
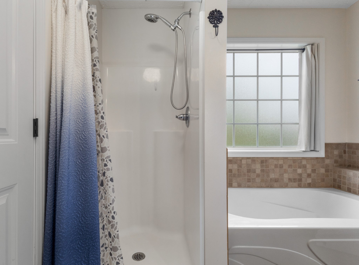
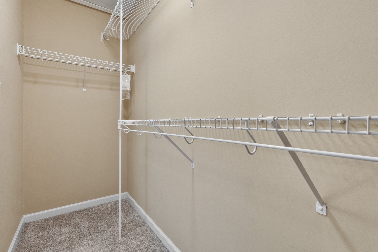
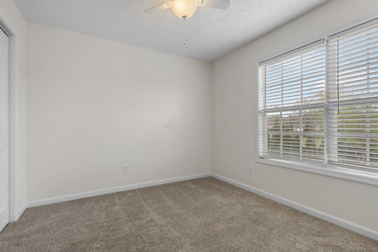
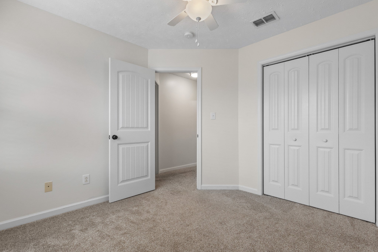
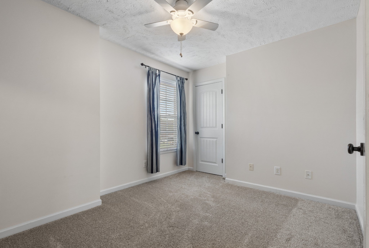
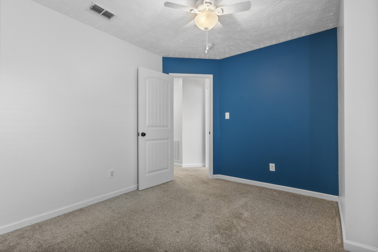
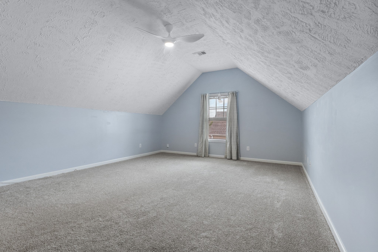
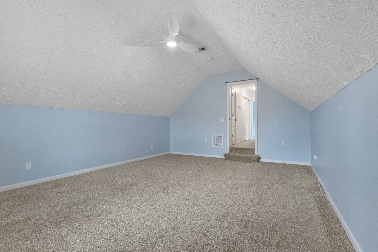
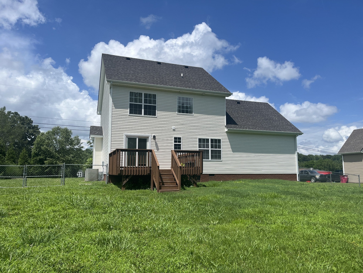
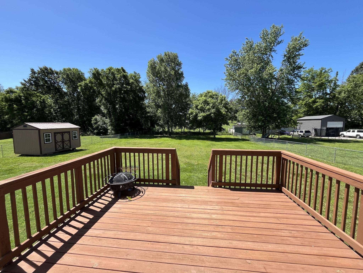
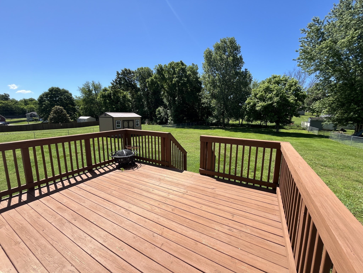
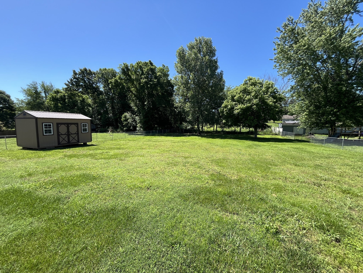
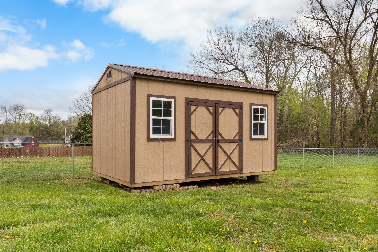
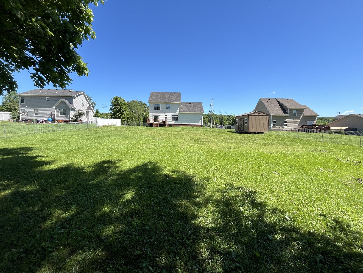
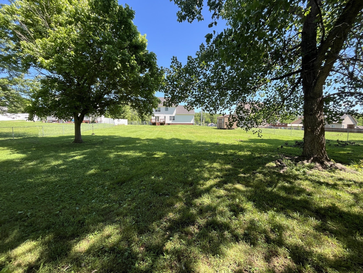
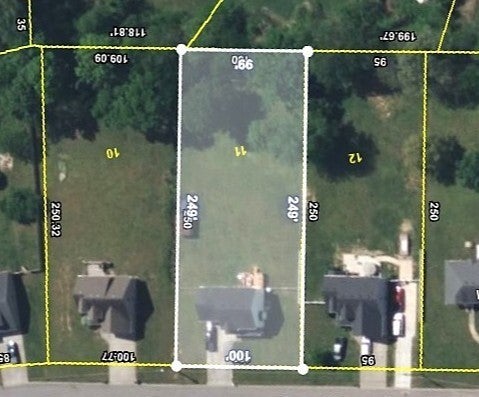
 Copyright 2025 RealTracs Solutions.
Copyright 2025 RealTracs Solutions.