$2,695 - 1441 Hereford Blvd, Clarksville
- 4
- Bedrooms
- 3
- Baths
- 2,446
- SQ. Feet
- 2020
- Year Built
(AVAILABLE NOW) *** 1/2 DEPOSIT MOVE IN SPECIAL & 6 MONTH LEASE OPTION *** Welcome Home to this gorgeous newer brick 4 bedroom (possible 5 bedroom), 3 bath home located in the highly desired Hereford Farms subdivision in Sango. This beauty welcomes you into the open floor plan ideal for entertaining and enjoyment. The living room space features a fireplace with stone accent wall, kitchen has all major appliances and a dining nook with large windows offering in tons of natural light. Primary suite on main level has private attached spa like bathroom oasis and walk in closet. Guest bedrooms each have ample closet space, as well. The bonus room on the upper level gives additional entertaining space, potential additional (5th) bedroom, or even a private office suite with an attached storage area and full bath. Attached garage, laundry room with connections, covered deck and the fenced in backyard space finish the listing out. This home is pet friendly, and welcomes the restricted breeds.... so bring along the furbabies and snuggle into your new home! Resident Benefit Package Included. Apply ONLY on our site. PET FEE $500
Essential Information
-
- MLS® #:
- 2921063
-
- Price:
- $2,695
-
- Bedrooms:
- 4
-
- Bathrooms:
- 3.00
-
- Full Baths:
- 3
-
- Square Footage:
- 2,446
-
- Acres:
- 0.00
-
- Year Built:
- 2020
-
- Type:
- Residential Lease
-
- Sub-Type:
- Single Family Residence
-
- Status:
- Active
Community Information
-
- Address:
- 1441 Hereford Blvd
-
- Subdivision:
- Hereford Farms
-
- City:
- Clarksville
-
- County:
- Montgomery County, TN
-
- State:
- TN
-
- Zip Code:
- 37043
Amenities
-
- Amenities:
- Sidewalks, Underground Utilities
-
- Utilities:
- Water Available
-
- Parking Spaces:
- 4
-
- # of Garages:
- 2
-
- Garages:
- Attached, Concrete, Driveway
-
- View:
- City
Interior
-
- Interior Features:
- Air Filter, Ceiling Fan(s), Extra Closets, High Ceilings, Open Floorplan, Pantry, Walk-In Closet(s)
-
- Appliances:
- Gas Range, Dishwasher, Disposal, Microwave, Refrigerator
-
- Heating:
- Central
-
- Cooling:
- Ceiling Fan(s), Central Air
-
- Fireplace:
- Yes
-
- # of Fireplaces:
- 1
-
- # of Stories:
- 2
Exterior
-
- Roof:
- Shingle
-
- Construction:
- Brick
School Information
-
- Elementary:
- East Montgomery Elementary
-
- Middle:
- Richview Middle
-
- High:
- Clarksville High
Additional Information
-
- Date Listed:
- June 20th, 2025
-
- Days on Market:
- 68
Listing Details
- Listing Office:
- Platinum Realty & Management
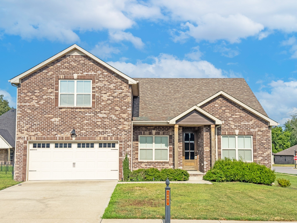
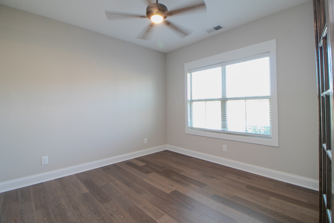
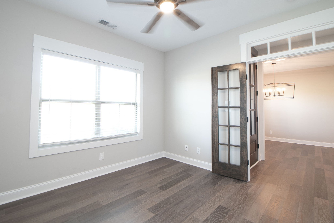
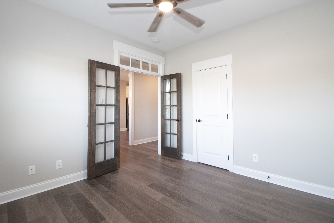
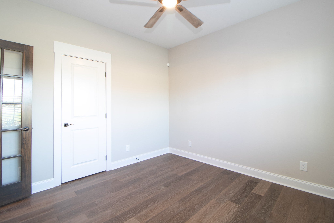
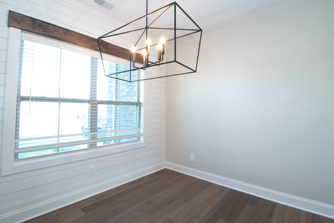
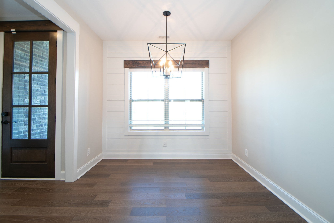
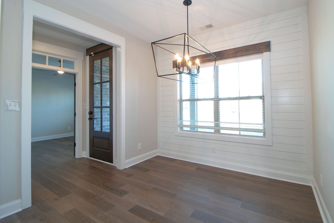
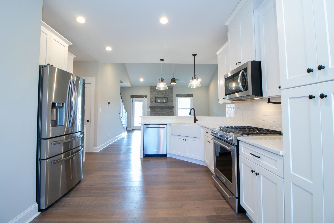
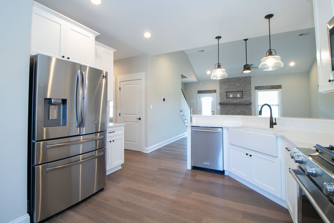
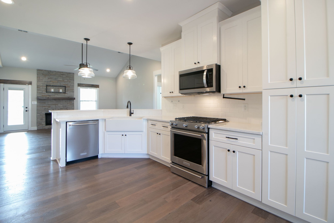
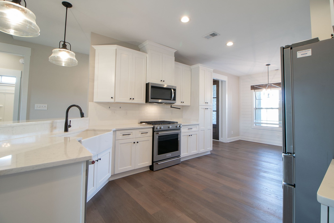
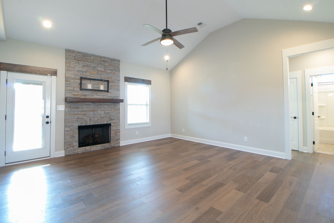
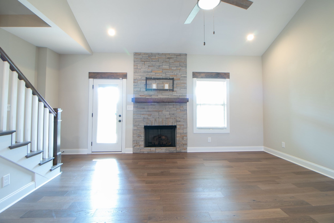
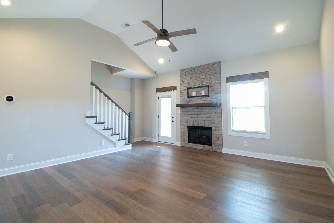
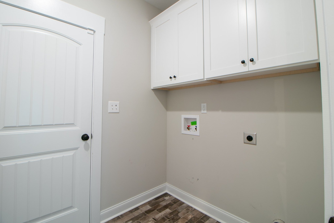
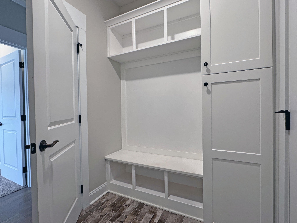
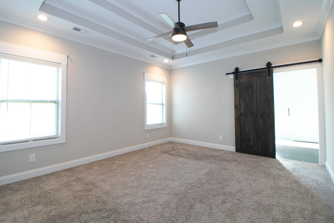
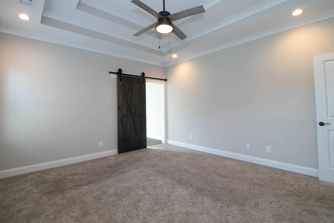
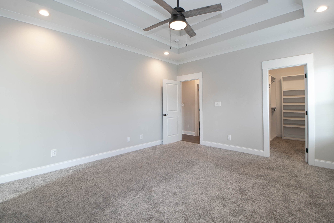
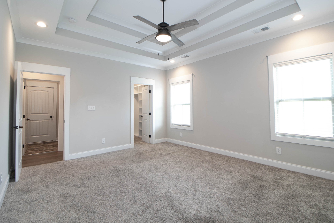
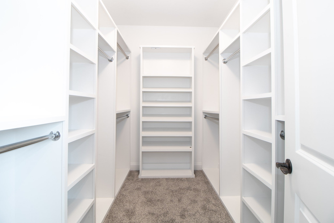
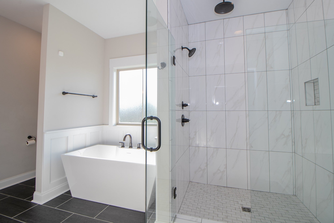
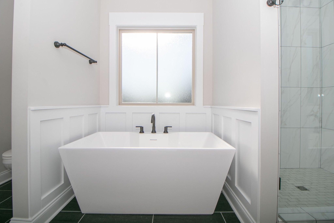
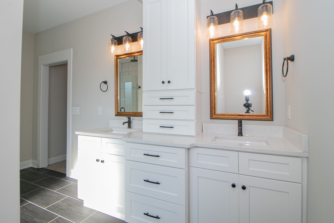
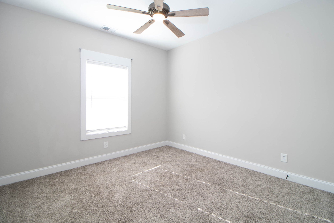
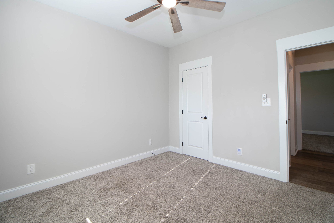
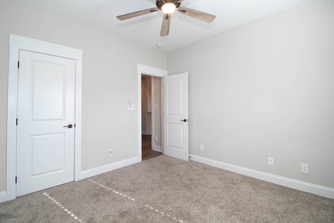
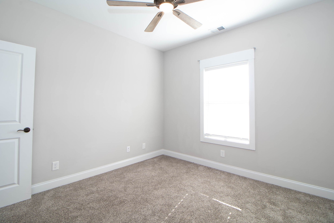
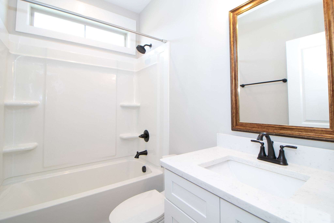
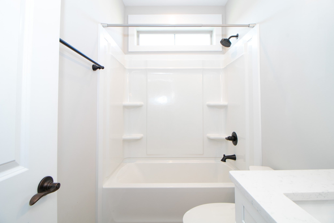
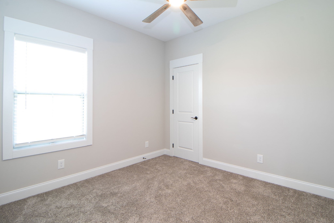
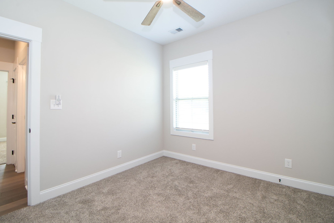
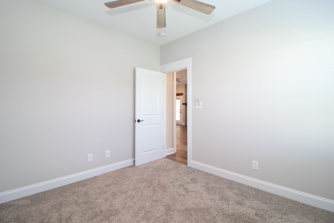
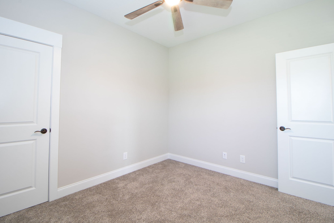
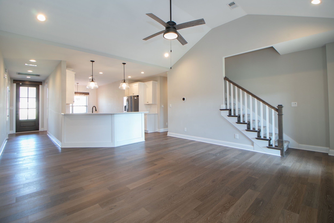
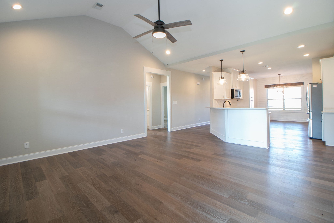
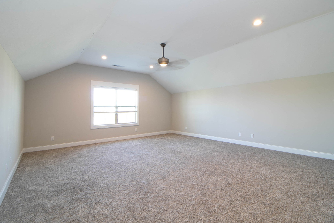
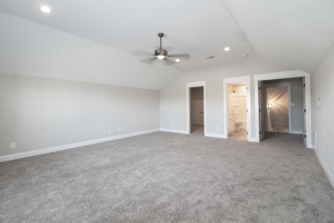
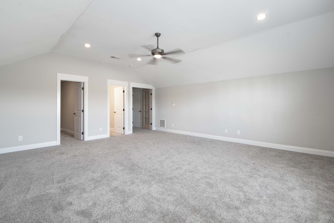
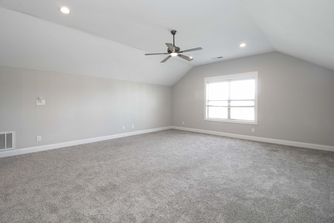
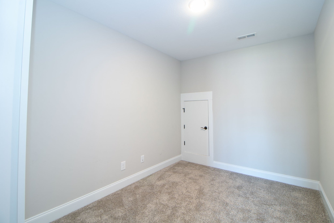
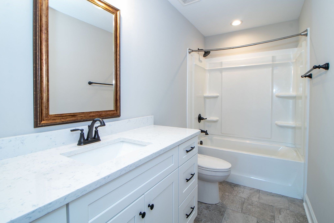
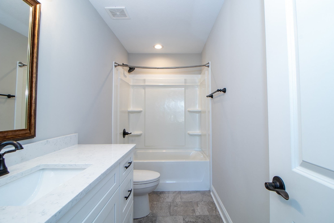
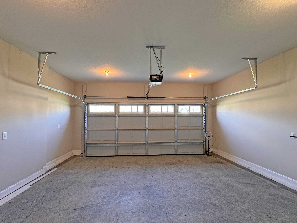
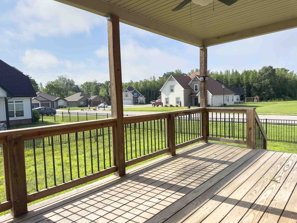
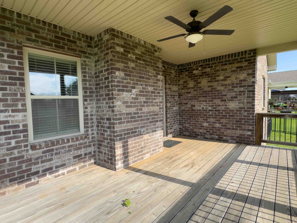
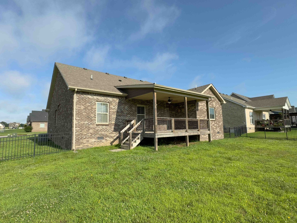
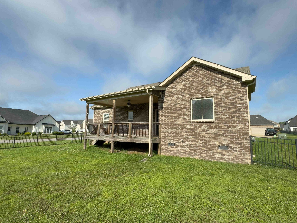
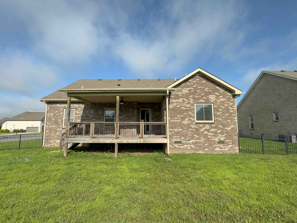
 Copyright 2025 RealTracs Solutions.
Copyright 2025 RealTracs Solutions.