$735,000 - 5615 Tennessee Ave A, Nashville
- 3
- Bedrooms
- 3½
- Baths
- 2,146
- SQ. Feet
- 0.03
- Acres
This exceptional residence embodies the pinnacle of 2021 construction built by Bluegrass Construction Group blending careful craftsmanship and thoughtful design in one of Nashville's most walkable Nations neighborhood. Just a short 10 minute walk from a multitude of local favorites like Frothy Monkey, 51st Deli, Midnight Oil, Bringles, Jeni’s, Perfectly Fine, and be less than 15 minutes from the lively Broadway. The home boasts a neutral modern design with airy interiors offering three bedrooms each with en-suite bathrooms and walk-in closets, soaking tub, powder room, mud room, flex space with wet bar, spacious laundry room, and attached 2 car garage. Complete with numerous upgrades including but not limited to: hardwood floors throughout, designer light fixtures, distinctive wall panel wainscoting, impressive kitchen with quartz countertops + quartz waterfall island with built-in cabinetry, and elegant quartz countertops in both guest bathrooms with luxury tile shower backsplash. Intentionally selected features create the backdrop for the conversations and quiet moments that transform this house into a home.
Essential Information
-
- MLS® #:
- 2921042
-
- Price:
- $735,000
-
- Bedrooms:
- 3
-
- Bathrooms:
- 3.50
-
- Full Baths:
- 3
-
- Half Baths:
- 1
-
- Square Footage:
- 2,146
-
- Acres:
- 0.03
-
- Year Built:
- 2021
-
- Type:
- Residential
-
- Sub-Type:
- Horizontal Property Regime - Detached
-
- Style:
- Contemporary
-
- Status:
- Active
Community Information
-
- Address:
- 5615 Tennessee Ave A
-
- Subdivision:
- 5615 Tennessee Avenue Commons
-
- City:
- Nashville
-
- County:
- Davidson County, TN
-
- State:
- TN
-
- Zip Code:
- 37209
Amenities
-
- Utilities:
- Electricity Available, Water Available
-
- Parking Spaces:
- 2
-
- # of Garages:
- 2
-
- Garages:
- Garage Door Opener, Garage Faces Side, Alley Access, On Street, Shared Driveway
Interior
-
- Interior Features:
- Extra Closets, High Ceilings, Open Floorplan, Pantry, Smart Camera(s)/Recording, Smart Thermostat, Storage, Walk-In Closet(s), Wet Bar, High Speed Internet
-
- Appliances:
- Electric Oven, Electric Range, Dishwasher, Disposal, Dryer, Freezer, Ice Maker, Microwave, Refrigerator, Stainless Steel Appliance(s), Washer
-
- Heating:
- Electric
-
- Cooling:
- Electric
-
- # of Stories:
- 2
Exterior
-
- Exterior Features:
- Balcony
-
- Lot Description:
- Level
-
- Roof:
- Shingle
-
- Construction:
- Masonite
School Information
-
- Elementary:
- Cockrill Elementary
-
- Middle:
- Moses McKissack Middle
-
- High:
- Pearl Cohn Magnet High School
Additional Information
-
- Date Listed:
- June 26th, 2025
-
- Days on Market:
- 18
Listing Details
- Listing Office:
- Compass Re
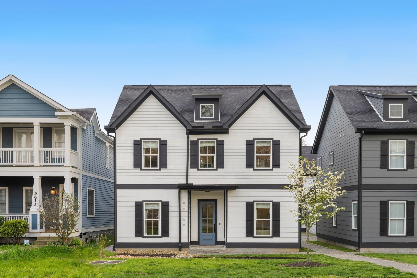
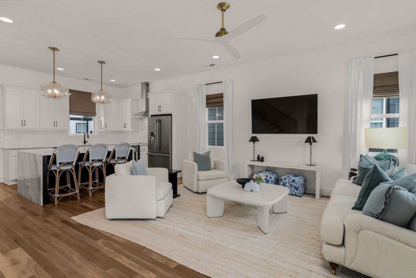
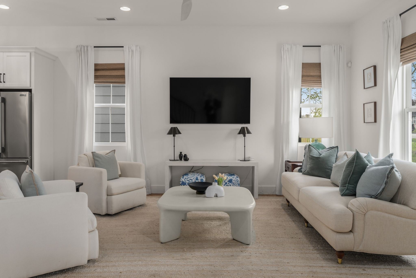
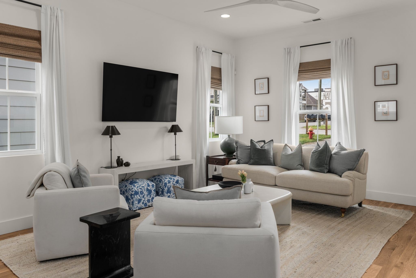
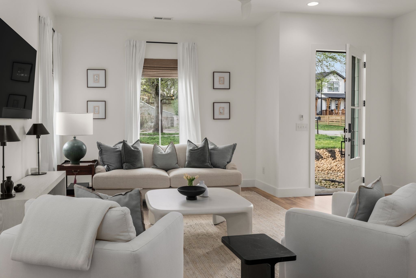
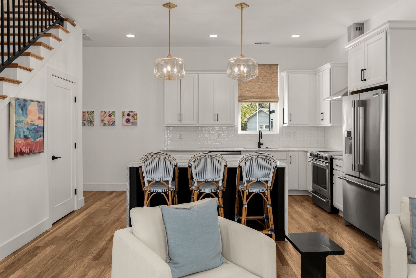
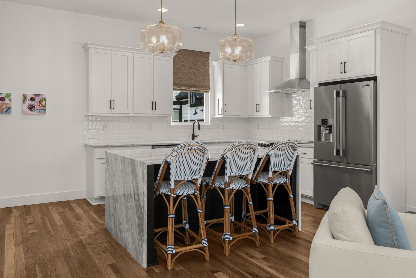
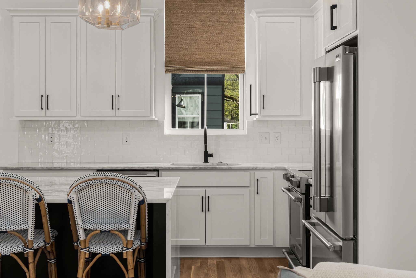
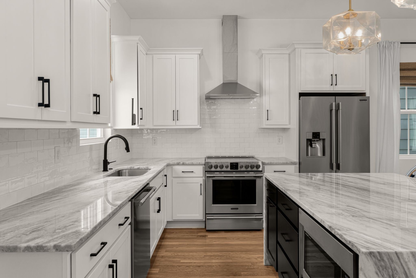
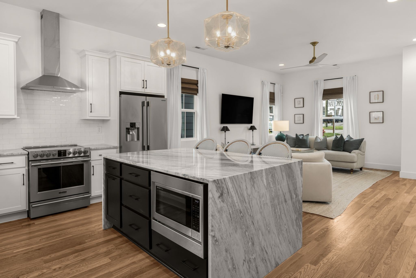
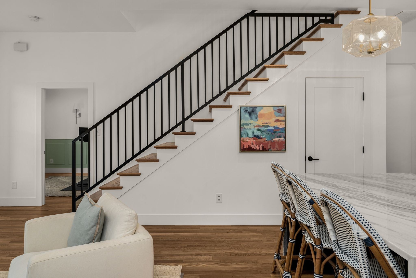
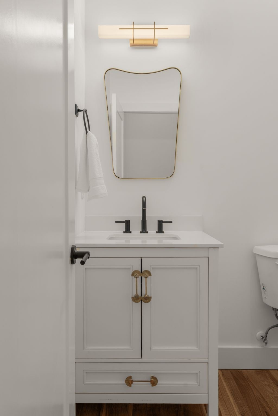
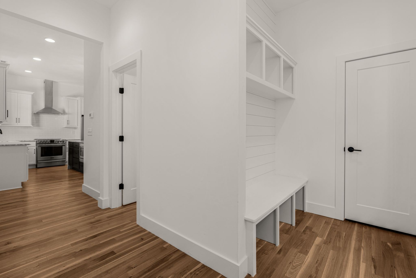
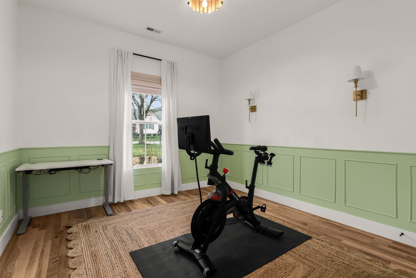
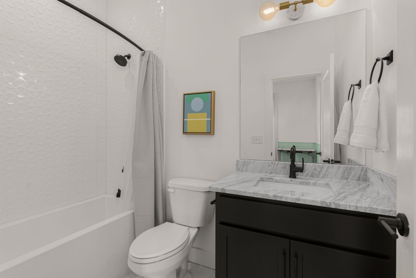
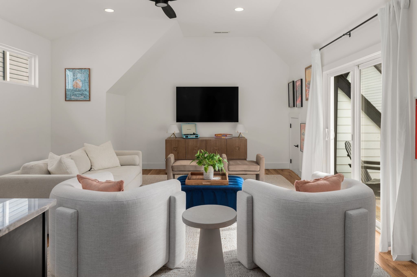
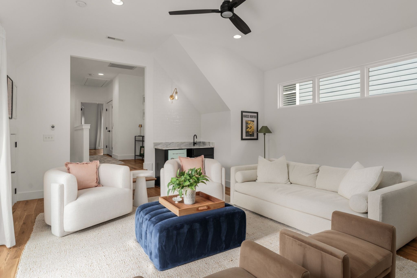
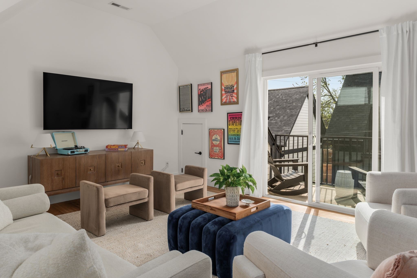
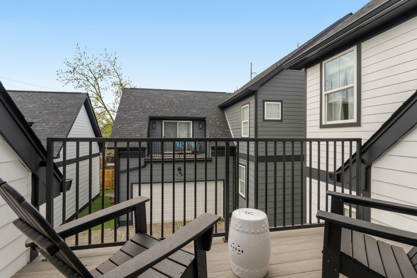
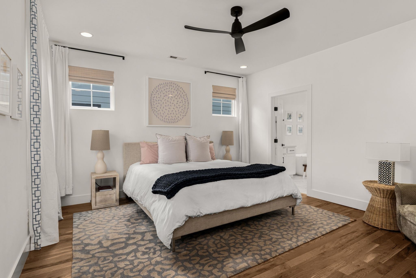
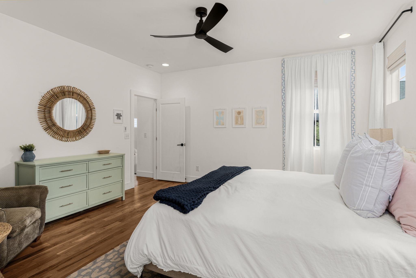
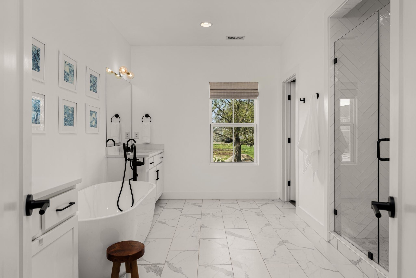
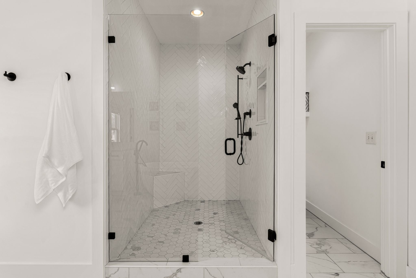
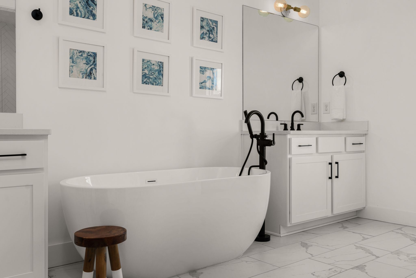
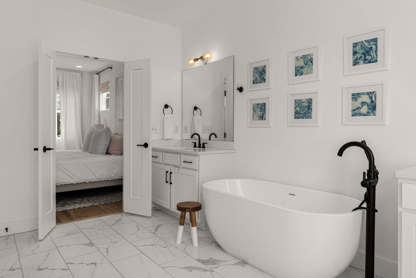
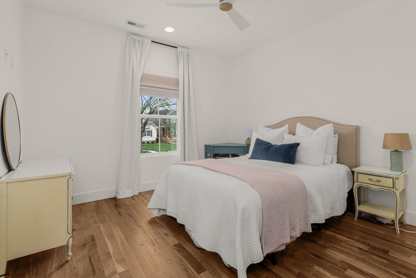
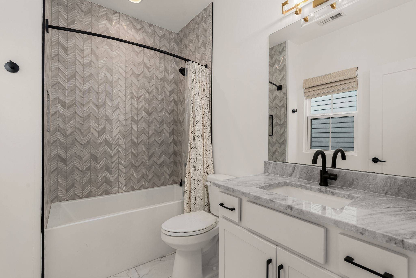
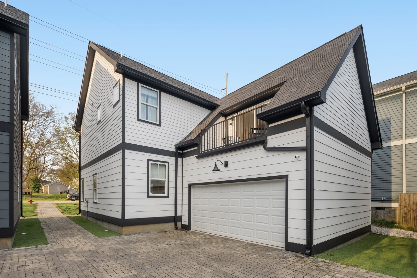
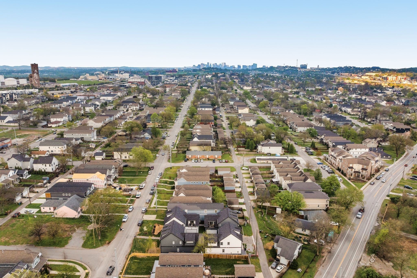
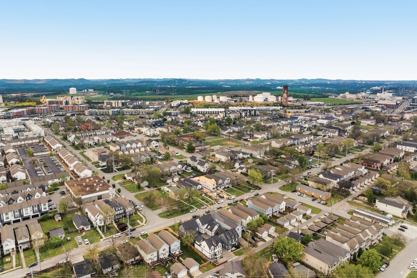
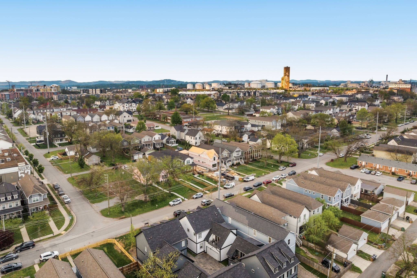
 Copyright 2025 RealTracs Solutions.
Copyright 2025 RealTracs Solutions.