$889,000 - 1005 Kirkpark Ct, Nolensville
- 4
- Bedrooms
- 4
- Baths
- 2,896
- SQ. Feet
- 0.42
- Acres
Welcome to this stunning 2023 build, a meticulously crafted four-bedroom home. From the grand front porch, you can enjoy breathtaking views of the rolling hills of Tennessee and stunning sunsets. Nestled on a spacious private lot spanning over half an acre, this home offers the perfect blend of privacy and convenience. The home’s exterior is all brick and has a freshly sealed driveway. It is thoughtfully landscaped with lush foliage and an irrigation system that surrounds the entire perimeter. A tree-lined backyard and a third-bay garage provide ample storage space. Step inside, and you’ll be greeted by abundant natural light that floods the entire space. The home features a dedicated home office or chat room, a custom master closet and panty, double ovens, quartz countertops, a stone fireplace, and designer lighting throughout. Two master bathrooms are located on each level, ensuring comfort and convenience for all. This home is conveniently located near the upcoming Publix and Nolensville Square shopping area, making it ideal for those who value both comfort and accessibility. You’ll also be close to Nolensville Elementary and Mill Creek High School, all within the Williamson County School District. Enjoy the Lockridge subdivision with scenic pathway systems, a community pool and a park. The seller is offering a generous 5,000 towards closing costs, if desired.
Essential Information
-
- MLS® #:
- 2921032
-
- Price:
- $889,000
-
- Bedrooms:
- 4
-
- Bathrooms:
- 4.00
-
- Full Baths:
- 4
-
- Square Footage:
- 2,896
-
- Acres:
- 0.42
-
- Year Built:
- 2022
-
- Type:
- Residential
-
- Sub-Type:
- Single Family Residence
-
- Style:
- Traditional
-
- Status:
- Active
Community Information
-
- Address:
- 1005 Kirkpark Ct
-
- Subdivision:
- Lochridge Sec1
-
- City:
- Nolensville
-
- County:
- Williamson County, TN
-
- State:
- TN
-
- Zip Code:
- 37135
Amenities
-
- Utilities:
- Water Available
-
- Parking Spaces:
- 3
-
- # of Garages:
- 3
-
- Garages:
- Garage Door Opener, Detached, Driveway
Interior
-
- Interior Features:
- Entrance Foyer, Extra Closets, Storage, Walk-In Closet(s)
-
- Appliances:
- Double Oven, Electric Oven, Cooktop, Dishwasher, Disposal, Microwave, Washer
-
- Heating:
- Forced Air, Natural Gas
-
- Cooling:
- Central Air
-
- Fireplace:
- Yes
-
- # of Fireplaces:
- 1
-
- # of Stories:
- 2
Exterior
-
- Construction:
- Brick
School Information
-
- Elementary:
- Nolensville Elementary
-
- Middle:
- Mill Creek Middle School
-
- High:
- Nolensville High School
Additional Information
-
- Date Listed:
- June 20th, 2025
-
- Days on Market:
- 8
Listing Details
- Listing Office:
- Trelora Realty, Inc
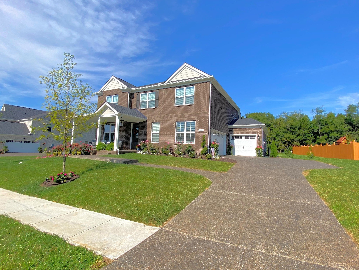
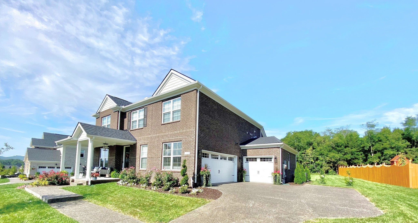
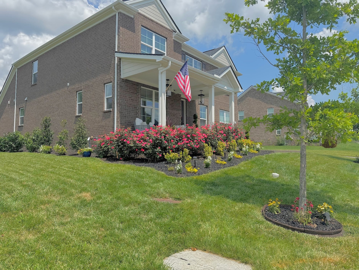
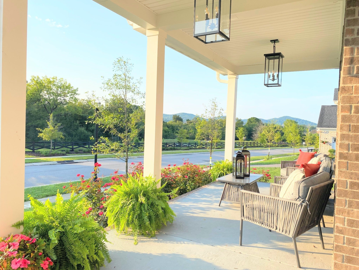
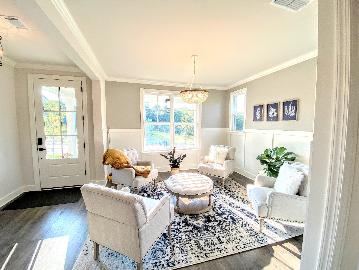
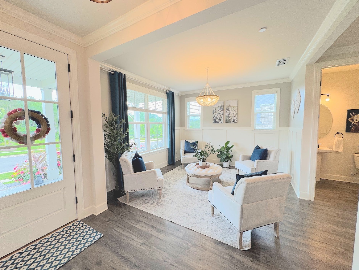
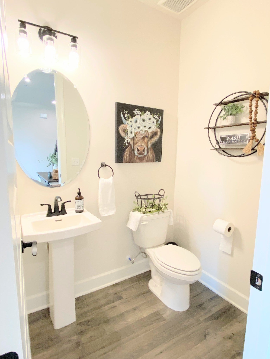
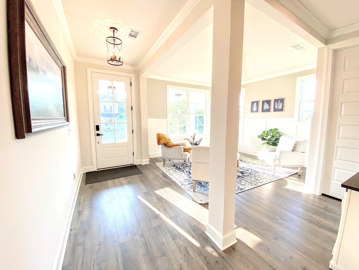
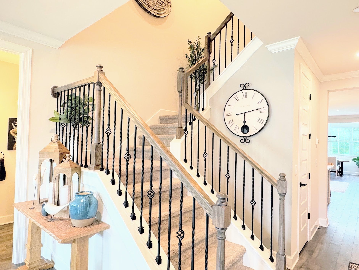
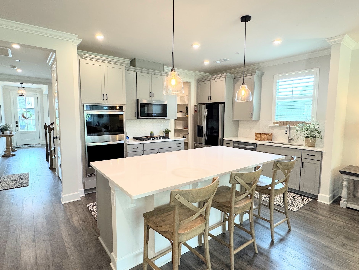
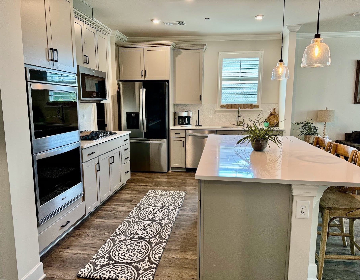
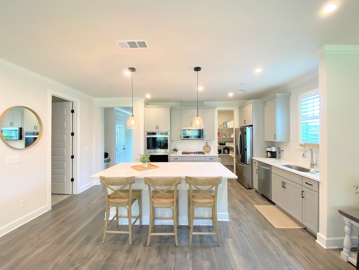
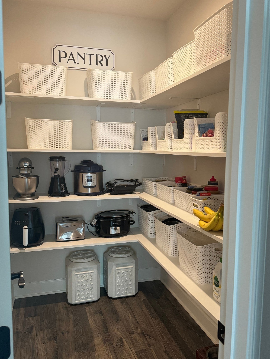
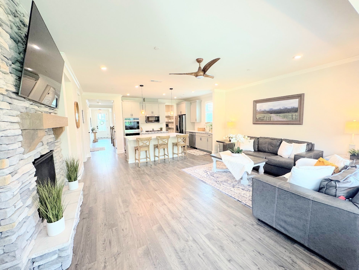
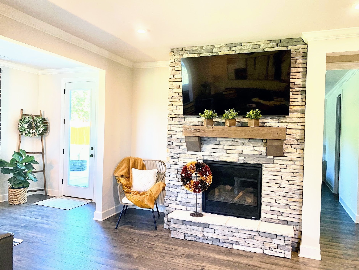
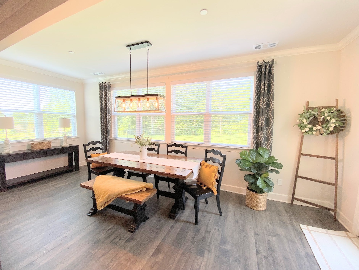
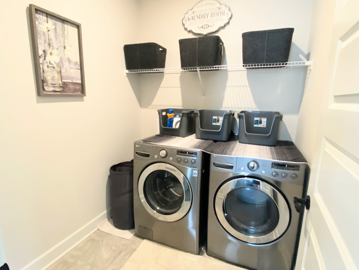
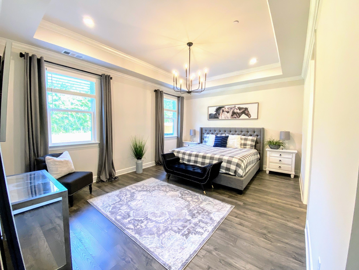
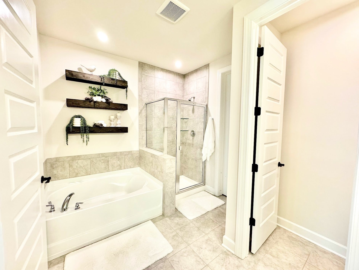
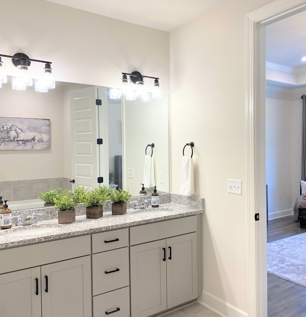
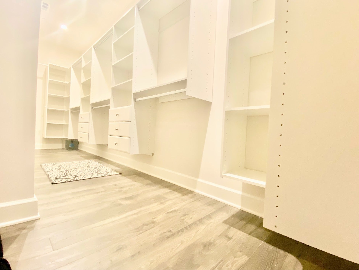
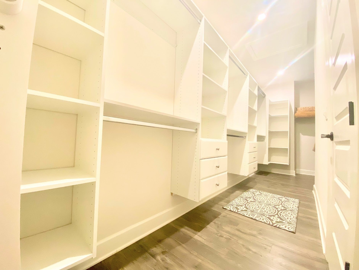
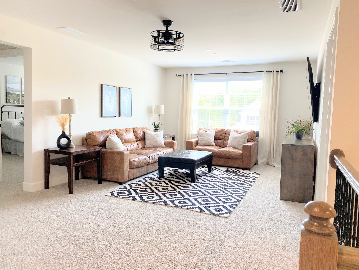
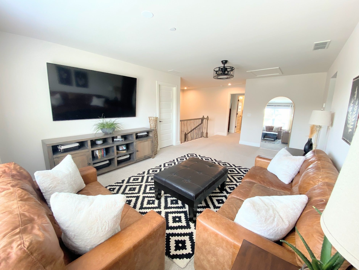
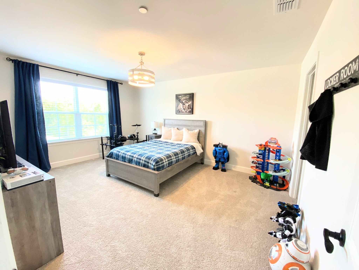
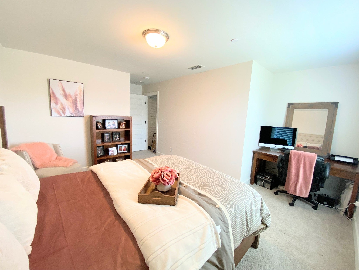
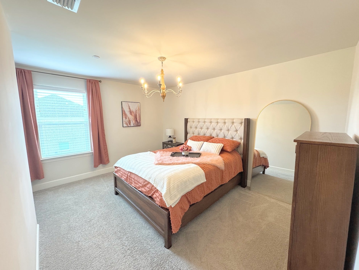
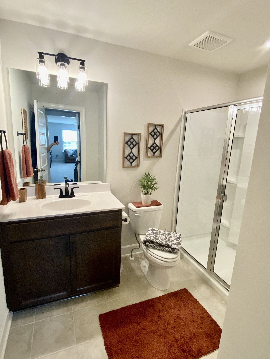
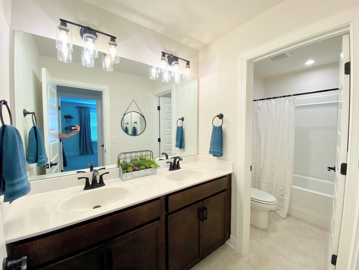
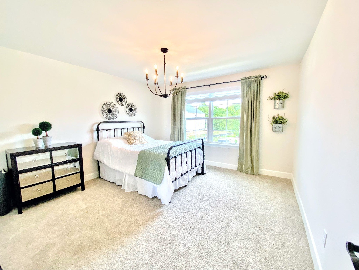
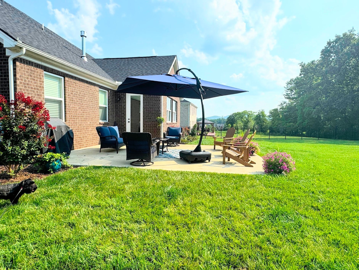
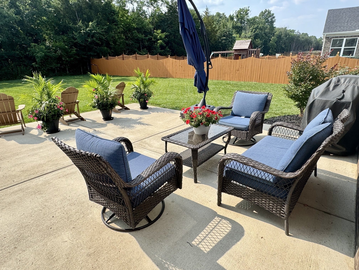
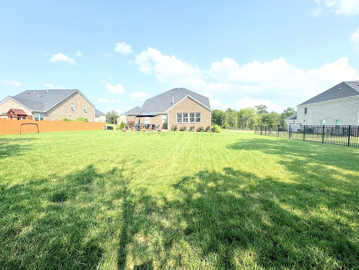
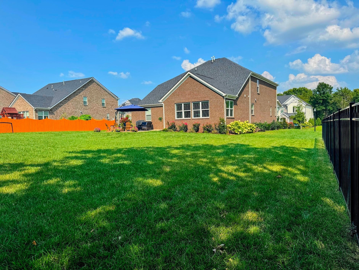
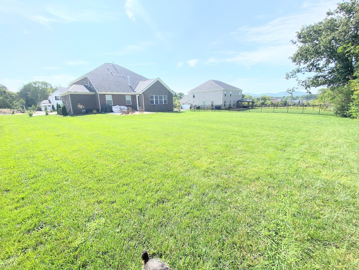
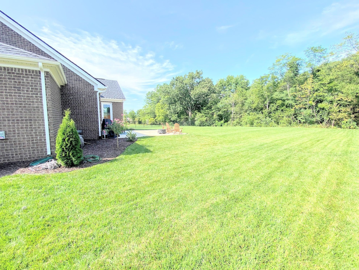
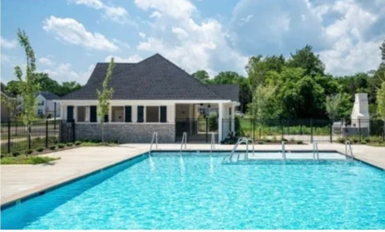
 Copyright 2025 RealTracs Solutions.
Copyright 2025 RealTracs Solutions.