$664,375 - 6165 Parkhaven Blvd, Hermitage
- 3
- Bedrooms
- 3
- Baths
- 2,805
- SQ. Feet
- 2025
- Year Built
Welcome to Parkhaven, a premier 55+ active adult community in Hermitage. This Richland A plan features the owner's suite and guest bedroom on the main level, a large laundry room with a sink, open concept kitchen with a large island, living area which includes a beautiful coffered ceiling detail AND a home office! You also have a large covered front porch and private side patio with an outdoor fireplace, television hookup and gas line for your grill. Upstairs you will find a bonus space, generous walk-in storage, an a guest bedroom with it's own walk-in closet and a full bathroom. This plan also features a 3-car tandem garage. We are located minutes from the Airport, Downtown, Lakes, Parks and the Stones River Greenway. Amenities feature clubhouse w kitchen, pool, gym, bocce ball, pickleball, tennis courts.
Essential Information
-
- MLS® #:
- 2921003
-
- Price:
- $664,375
-
- Bedrooms:
- 3
-
- Bathrooms:
- 3.00
-
- Full Baths:
- 3
-
- Square Footage:
- 2,805
-
- Acres:
- 0.00
-
- Year Built:
- 2025
-
- Type:
- Residential
-
- Sub-Type:
- Single Family Residence
-
- Style:
- Cottage
-
- Status:
- Under Contract - Not Showing
Community Information
-
- Address:
- 6165 Parkhaven Blvd
-
- Subdivision:
- Parkhaven Community 55+
-
- City:
- Hermitage
-
- County:
- Davidson County, TN
-
- State:
- TN
-
- Zip Code:
- 37076
Amenities
-
- Amenities:
- Fifty Five and Up Community, Clubhouse, Dog Park, Fitness Center, Gated, Pool, Tennis Court(s), Underground Utilities
-
- Utilities:
- Electricity Available, Water Available
-
- Parking Spaces:
- 5
-
- # of Garages:
- 3
-
- Garages:
- Alley Access
Interior
-
- Interior Features:
- Ceiling Fan(s), Extra Closets, Pantry, Storage, Walk-In Closet(s), Primary Bedroom Main Floor
-
- Appliances:
- Dishwasher, Disposal, Microwave, Built-In Electric Oven, Cooktop
-
- Heating:
- Central, Natural Gas
-
- Cooling:
- Central Air, Electric
-
- Fireplace:
- Yes
-
- # of Fireplaces:
- 2
-
- # of Stories:
- 2
Exterior
-
- Roof:
- Asphalt
-
- Construction:
- Brick, Masonite
School Information
-
- Elementary:
- Hermitage Elementary
-
- Middle:
- Donelson Middle
-
- High:
- McGavock Comp High School
Additional Information
-
- Days on Market:
- 40
Listing Details
- Listing Office:
- Hnd Realty
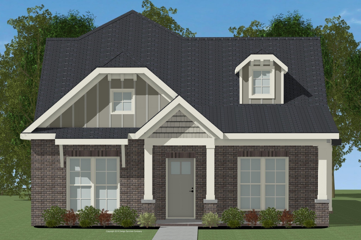
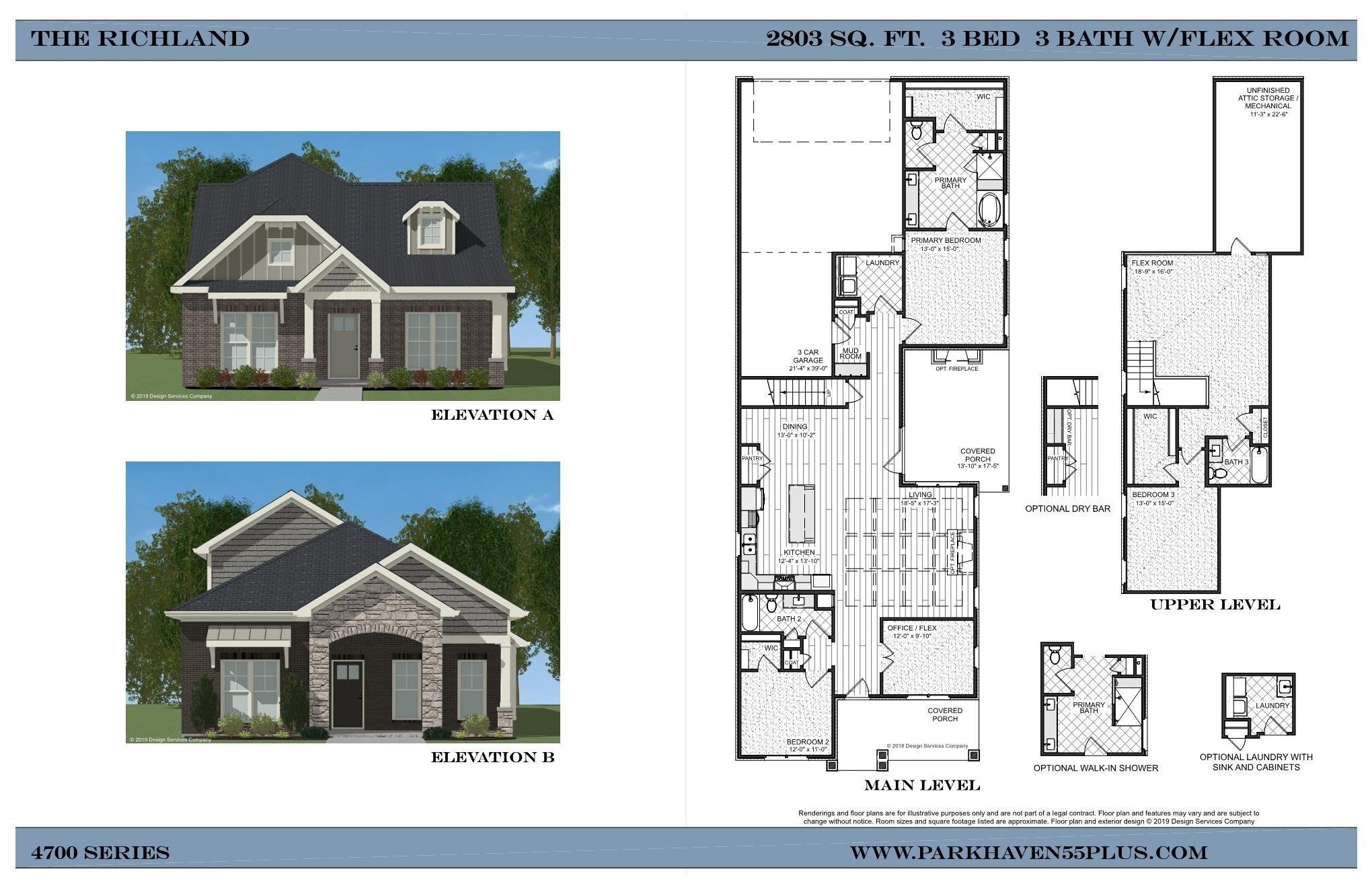
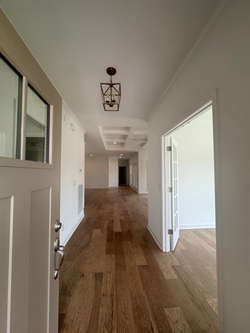
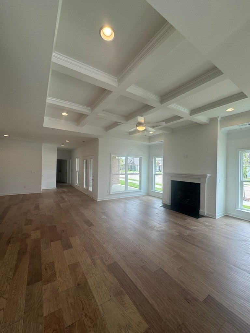
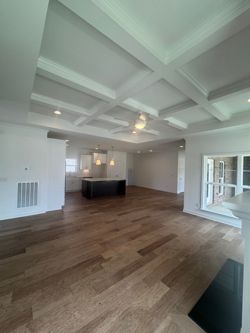
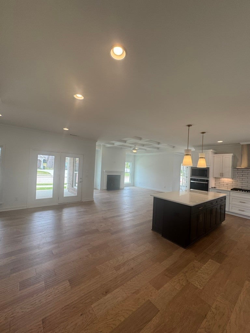
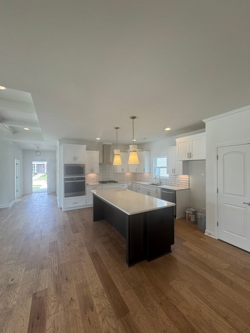
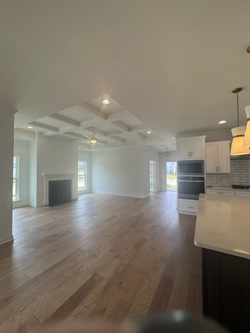
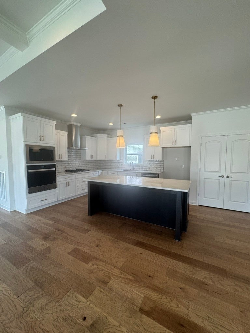
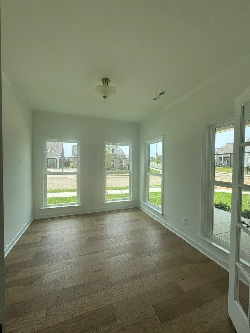
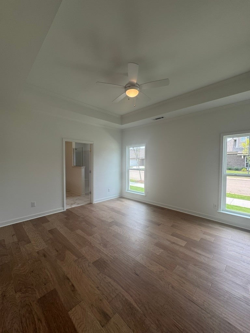
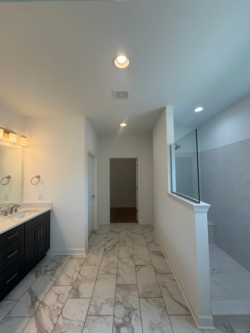
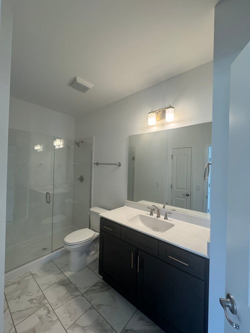
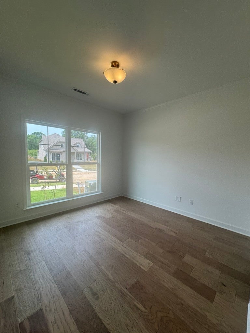
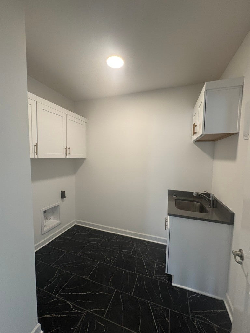
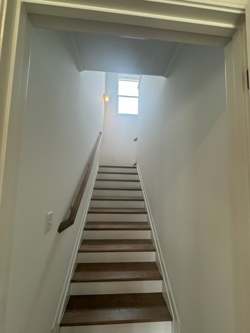
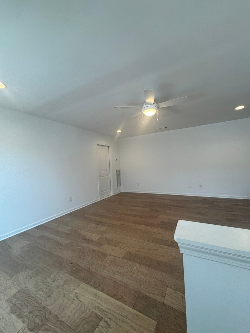
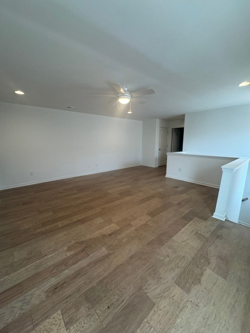
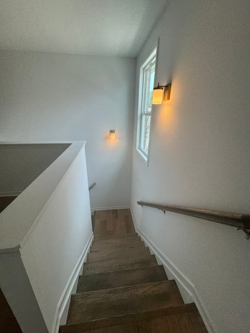
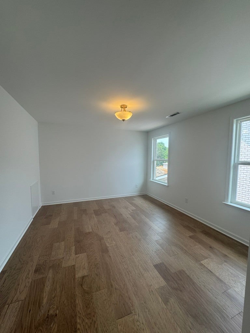
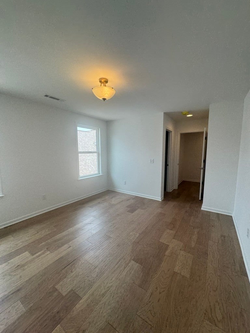
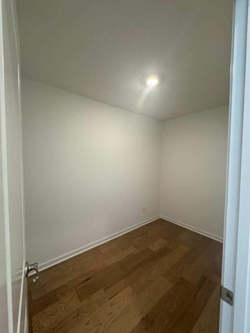
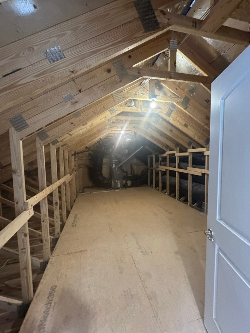
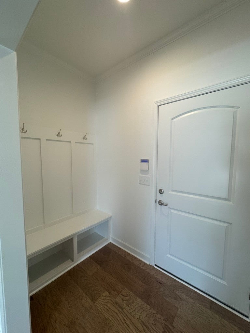
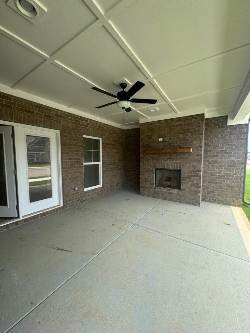
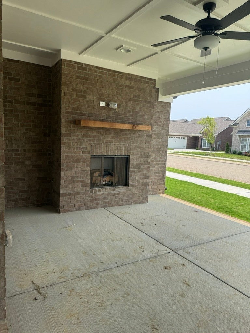
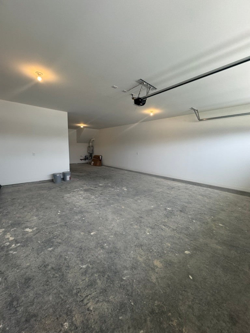
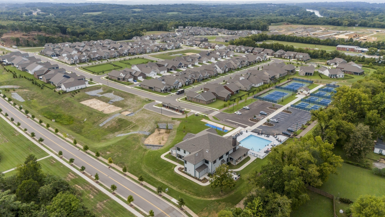
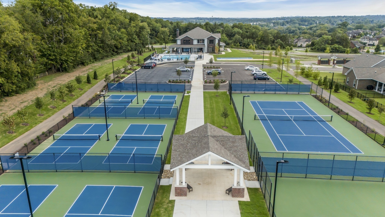
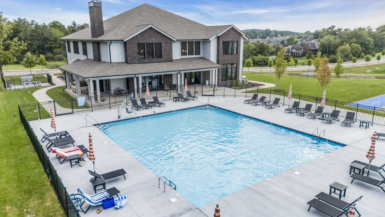
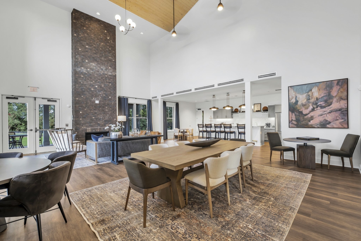
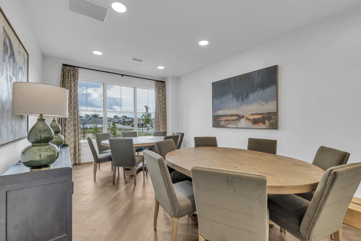
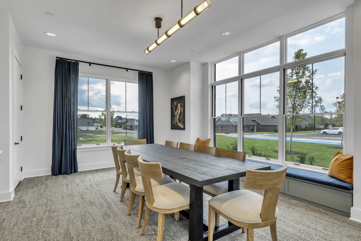
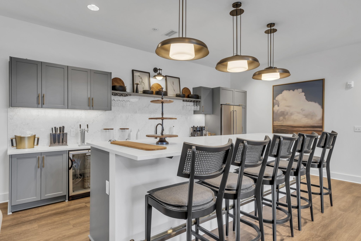
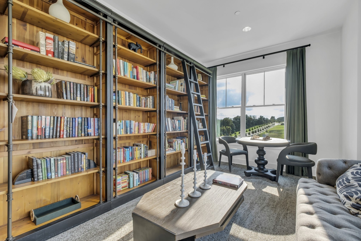
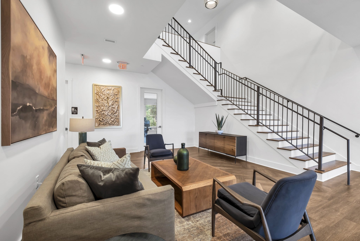
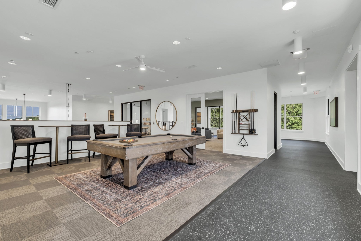
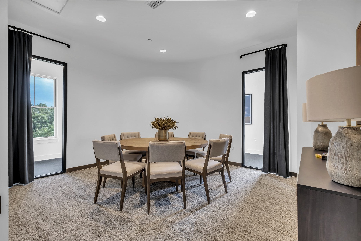
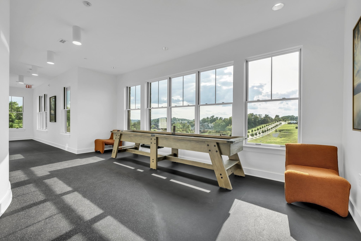
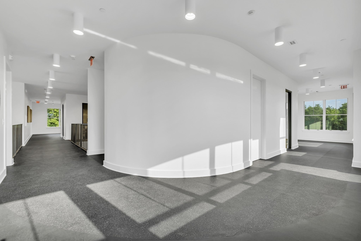
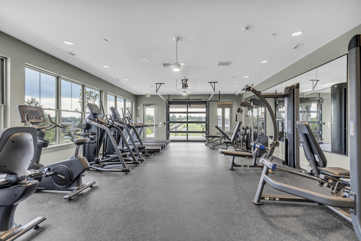
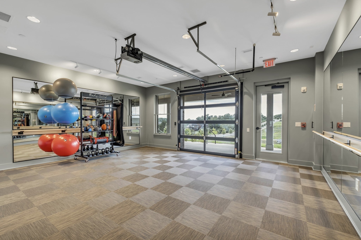
 Copyright 2025 RealTracs Solutions.
Copyright 2025 RealTracs Solutions.