$844,900 - 2213 Kirkwall Dr, Nolensville
- 4
- Bedrooms
- 3½
- Baths
- 2,873
- SQ. Feet
- 0.26
- Acres
Step into this bright and spacious open-concept home with the primary bedroom on the main floor! Large windows fill the house with natural light, making it feel warm and welcoming. The main level features a formal dining room, private office, a cozy breakfast room, and upscale finishes throughout. The primary bedroom is just off the entertaining space on the main level. The primary closet also features washer and dryer connections for in-suite laundry. Also there is a separate laundry upstairs! The kitchen is a chef’s dream with double ovens, a gas cooktop, granite countertops, a huge island, and stylish tile and hardwood floors. It opens up to the living and dining areas—perfect for entertaining! Upstairs, you’ll find 3 more bedrooms and a large bonus room that can be used as a playroom, movie room, or even a 5th bedroom. There’s plenty of room for everyone! Relax on the covered back porch and enjoy the peace and quiet—there are no homes behind or in front of you, offering extra privacy and lovely views. This home has space, style, and sunlight in all the right places. Don’t miss out—come see it today!
Essential Information
-
- MLS® #:
- 2920891
-
- Price:
- $844,900
-
- Bedrooms:
- 4
-
- Bathrooms:
- 3.50
-
- Full Baths:
- 3
-
- Half Baths:
- 1
-
- Square Footage:
- 2,873
-
- Acres:
- 0.26
-
- Year Built:
- 2018
-
- Type:
- Residential
-
- Sub-Type:
- Single Family Residence
-
- Status:
- Active
Community Information
-
- Address:
- 2213 Kirkwall Dr
-
- Subdivision:
- Burkitt Village Ph2
-
- City:
- Nolensville
-
- County:
- Williamson County, TN
-
- State:
- TN
-
- Zip Code:
- 37135
Amenities
-
- Amenities:
- Park, Playground, Sidewalks, Underground Utilities, Trail(s)
-
- Utilities:
- Water Available, Cable Connected
-
- Parking Spaces:
- 2
-
- # of Garages:
- 2
-
- Garages:
- Garage Door Opener, Garage Faces Front, Aggregate
Interior
-
- Interior Features:
- Ceiling Fan(s), Entrance Foyer, Extra Closets, High Ceilings, Pantry, Storage, Walk-In Closet(s), High Speed Internet, Kitchen Island
-
- Appliances:
- Double Oven, Gas Range
-
- Heating:
- Central
-
- Cooling:
- Central Air
-
- Fireplace:
- Yes
-
- # of Fireplaces:
- 1
-
- # of Stories:
- 2
Exterior
-
- Lot Description:
- Views
-
- Roof:
- Shingle
-
- Construction:
- Brick, Masonite, Stone
School Information
-
- Elementary:
- Nolensville Elementary
-
- Middle:
- Mill Creek Middle School
-
- High:
- Nolensville High School
Additional Information
-
- Date Listed:
- June 20th, 2025
-
- Days on Market:
- 15
Listing Details
- Listing Office:
- Bradford Real Estate
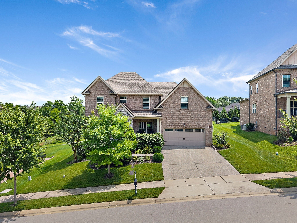
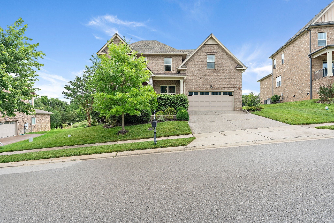
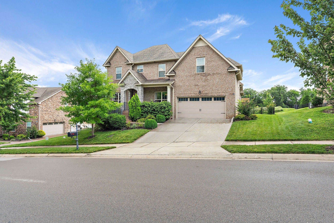
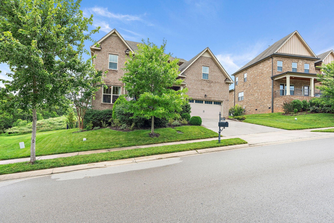
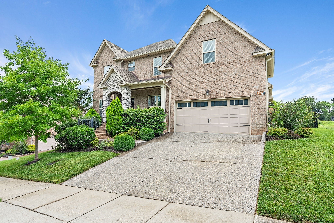

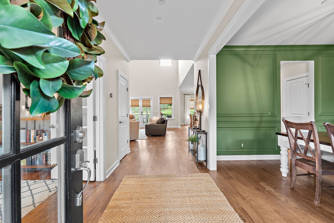
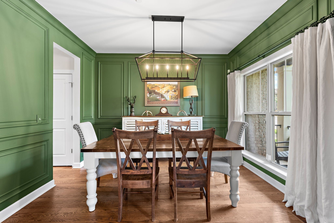
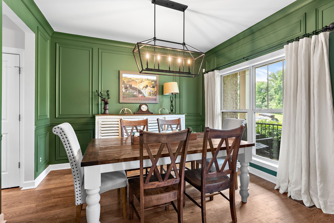
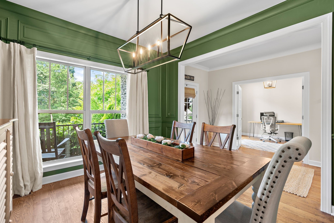
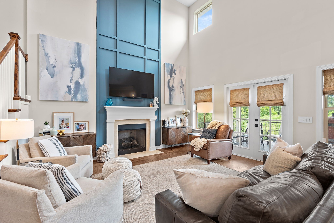
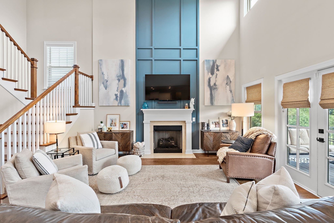
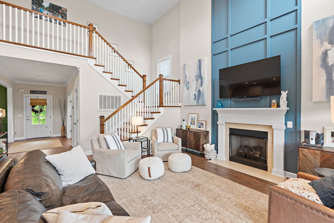
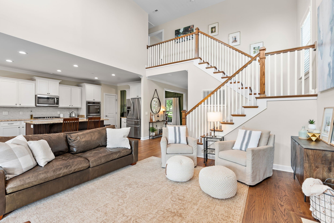
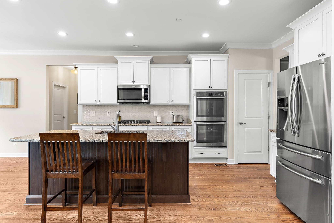
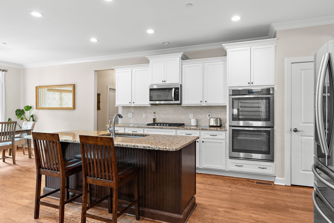
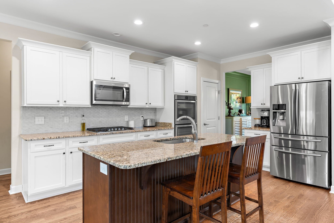
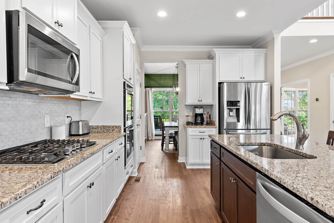
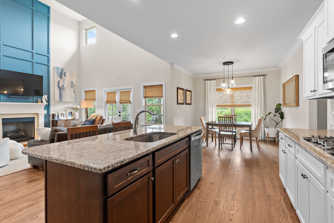
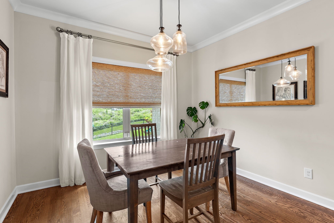
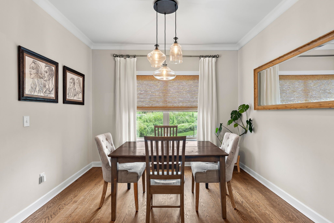
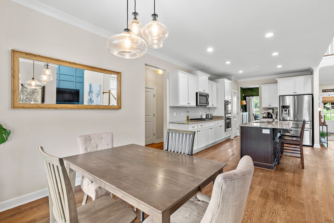
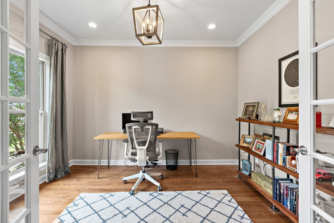
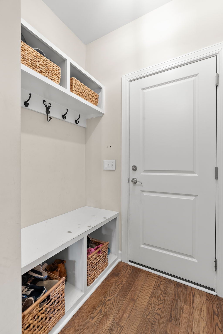

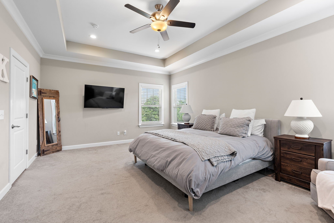
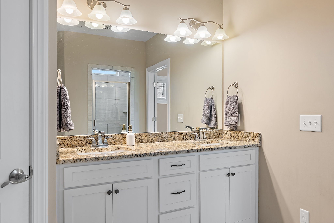
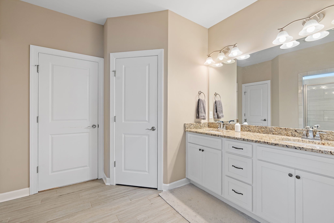
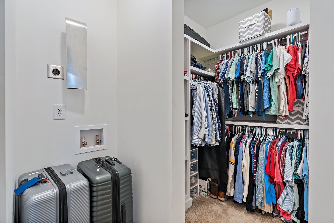
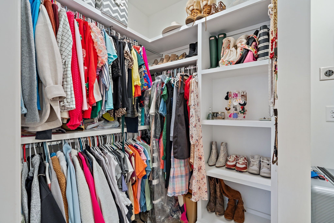
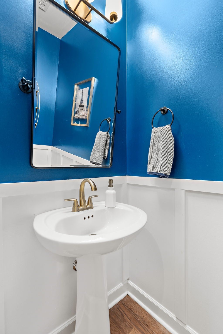
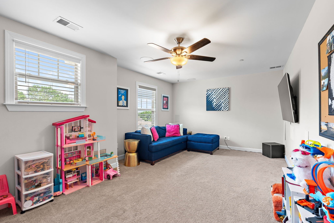

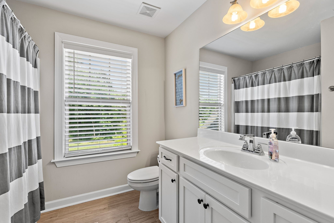
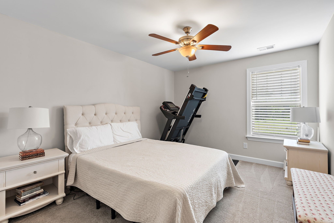
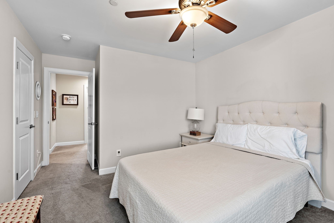
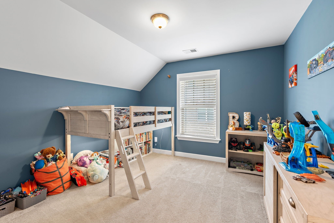
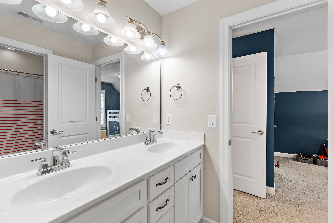
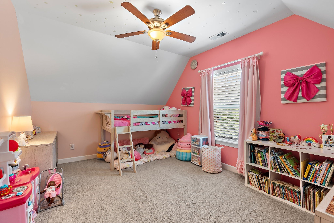
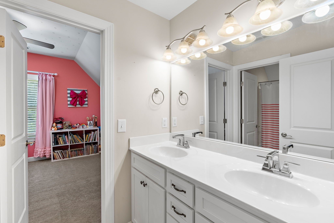
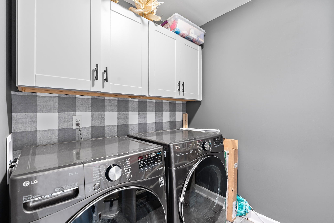
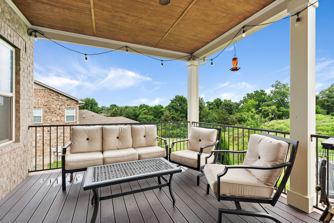
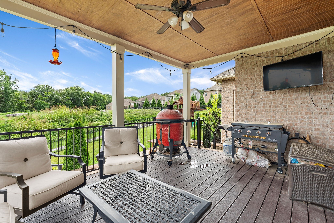

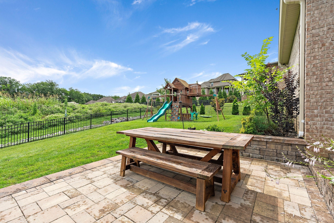

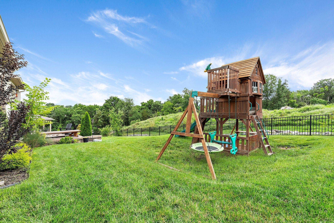
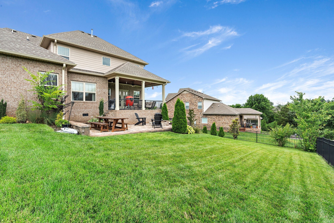
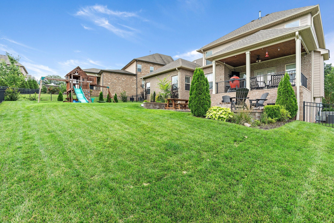
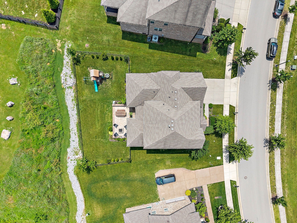
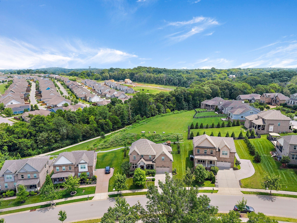
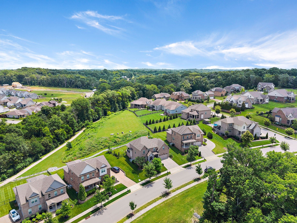
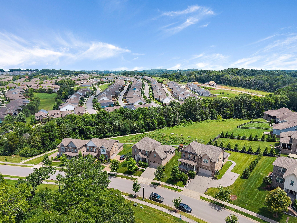
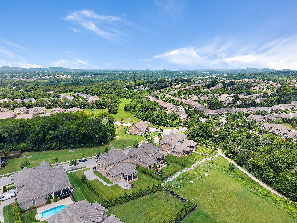

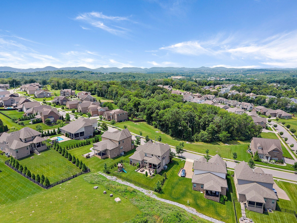
 Copyright 2025 RealTracs Solutions.
Copyright 2025 RealTracs Solutions.