$888,900 - 1041 Montrose Dr, Gallatin
- 4
- Bedrooms
- 3
- Baths
- 3,467
- SQ. Feet
- 0.36
- Acres
Nestled on a picturesque, level lot that backs to a serene tree line, this all-brick and stone residence offers timeless elegance and modern comfort. The gourmet kitchen is a chef’s dream, featuring double ovens, a brand-new gas cooktop, a spacious walk-in pantry, and a convenient breakfast bar. Adjacent to the kitchen, you'll find a sunny breakfast room and a formal dining area complete with a butler’s pantry—perfect for entertaining. Gleaming finished wood floors flow throughout the main living areas, adding warmth and charm. A stunning sunroom, enclosed with EZ Breeze windows, showcases a beautiful brick fireplace, providing a cozy retreat year-round. The inviting family room features a dramatic stone fireplace with gas logs, creating a perfect gathering space. The main level hosts a luxurious owner's suite along with a second bedroom, offering convenience and flexibility. Upstairs, you’ll find two additional bedrooms, a dedicated office with stylish barn doors, and a spacious bonus room—ideal for work, play, or relaxation. This home combines thoughtful design, quality finishes, and a peaceful setting to create a truly special place to call home. The sellers have loved this home and have painted the entire interior, added under cabinet lighting, replaced the gas cooktop with a 5 burner, enclosed the sunroom and added ceiling fan, blinds and a mantel, some new light fixtures and mounted storage in the garage.
Essential Information
-
- MLS® #:
- 2920883
-
- Price:
- $888,900
-
- Bedrooms:
- 4
-
- Bathrooms:
- 3.00
-
- Full Baths:
- 3
-
- Square Footage:
- 3,467
-
- Acres:
- 0.36
-
- Year Built:
- 2016
-
- Type:
- Residential
-
- Sub-Type:
- Single Family Residence
-
- Style:
- Contemporary
-
- Status:
- Active
Community Information
-
- Address:
- 1041 Montrose Dr
-
- Subdivision:
- Saint Blaise Retreat
-
- City:
- Gallatin
-
- County:
- Sumner County, TN
-
- State:
- TN
-
- Zip Code:
- 37066
Amenities
-
- Utilities:
- Electricity Available, Water Available
-
- Parking Spaces:
- 3
-
- # of Garages:
- 3
-
- Garages:
- Garage Faces Side
Interior
-
- Interior Features:
- Ceiling Fan(s), Entrance Foyer, Extra Closets, High Ceilings, Open Floorplan, Pantry, Redecorated, Walk-In Closet(s), Primary Bedroom Main Floor, Kitchen Island
-
- Appliances:
- Double Oven, Cooktop, Gas Range, Dishwasher, Disposal, Microwave
-
- Heating:
- Central, Natural Gas
-
- Cooling:
- Central Air, Electric
-
- Fireplace:
- Yes
-
- # of Fireplaces:
- 2
-
- # of Stories:
- 2
Exterior
-
- Lot Description:
- Level, Wooded
-
- Roof:
- Asphalt
-
- Construction:
- Brick, Stone
School Information
-
- Elementary:
- Station Camp Elementary
-
- Middle:
- Station Camp Middle School
-
- High:
- Station Camp High School
Additional Information
-
- Date Listed:
- June 20th, 2025
-
- Days on Market:
- 9
Listing Details
- Listing Office:
- Zeitlin Sotheby's International Realty
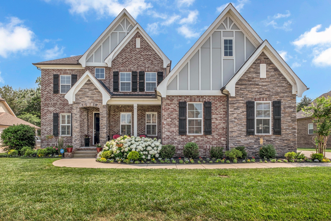
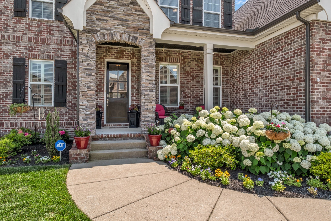
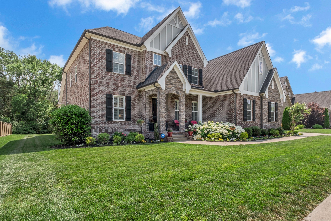
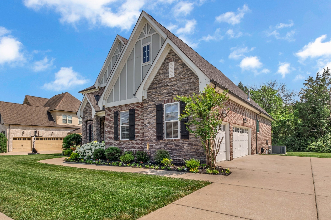
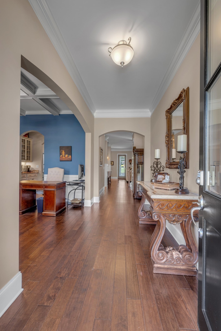
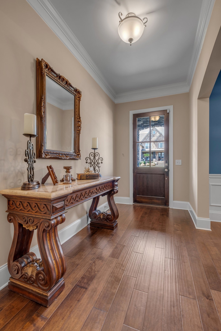
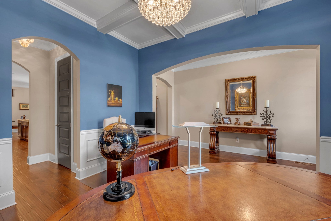
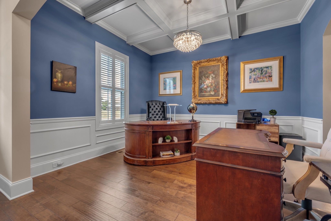
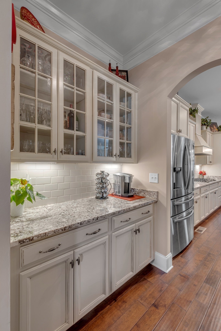
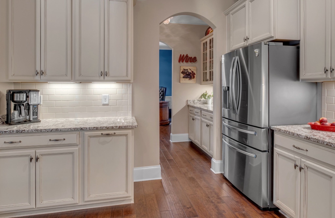
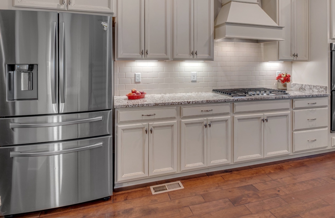
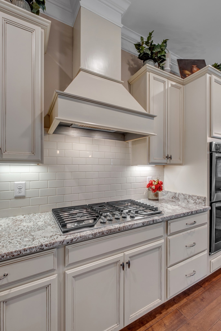
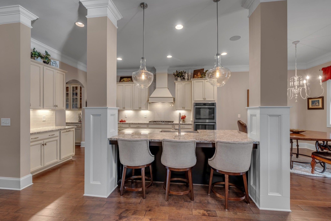
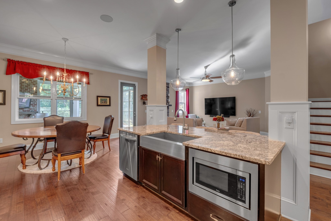
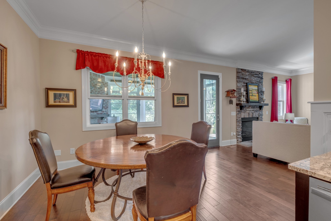
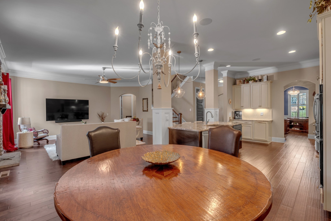
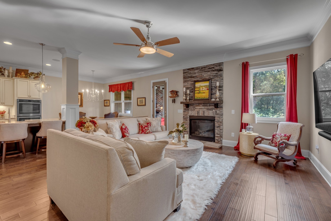
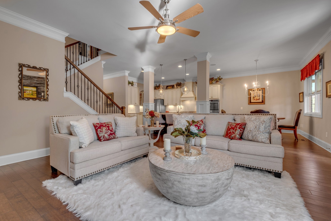
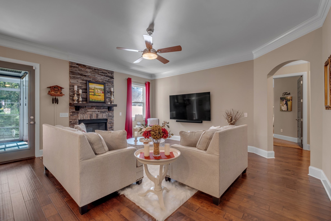
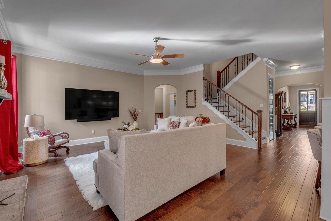
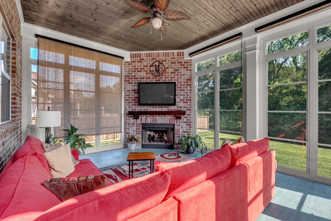
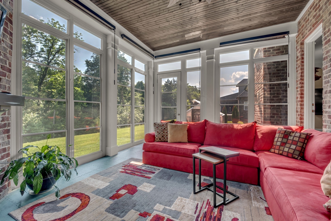
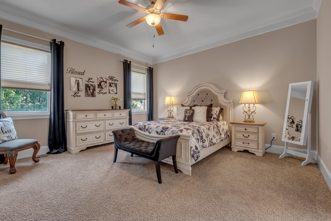
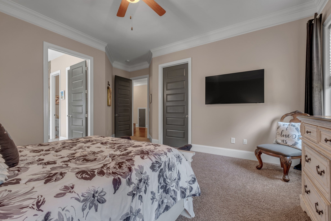
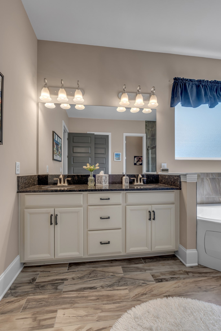
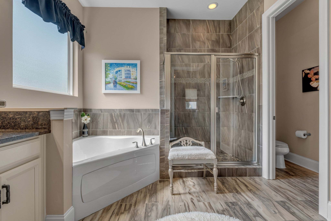
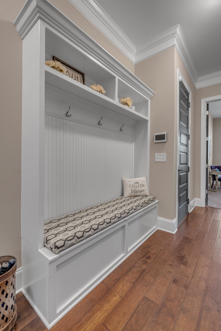
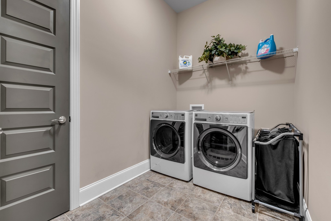
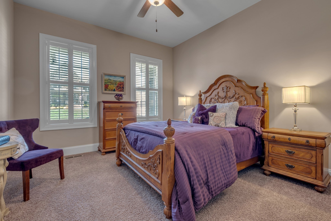
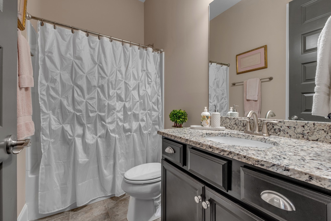
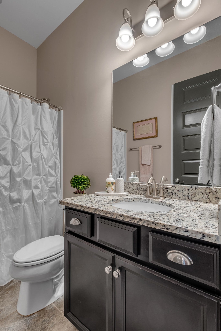
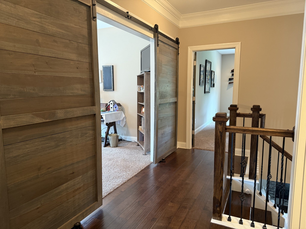
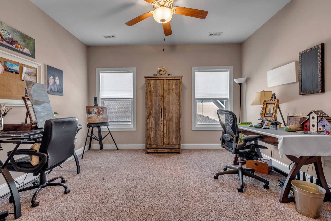
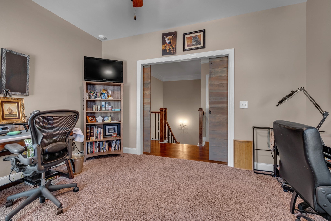
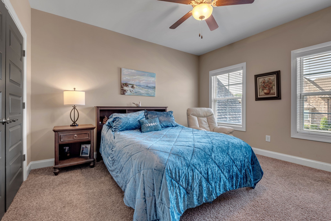
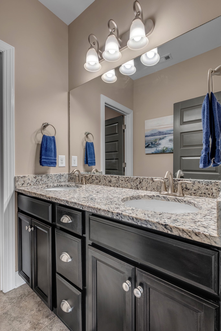
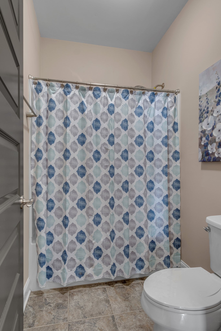
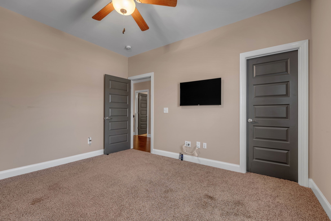
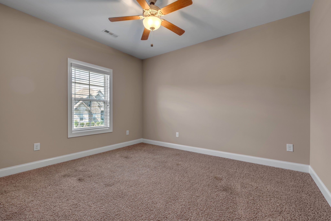
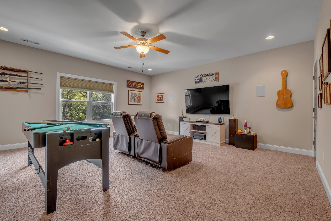
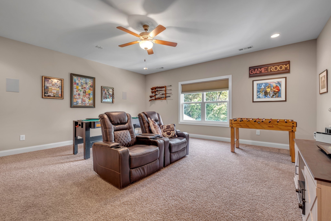
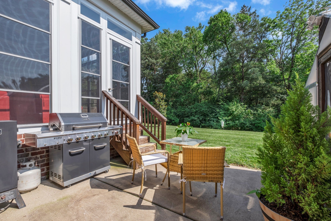
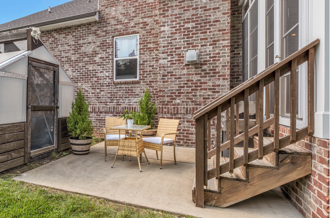
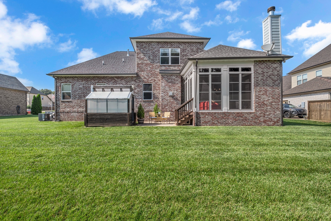
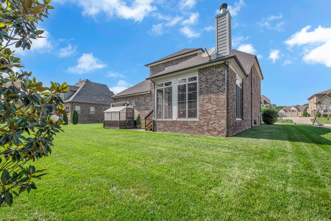
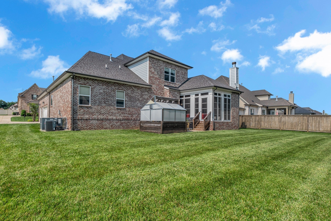
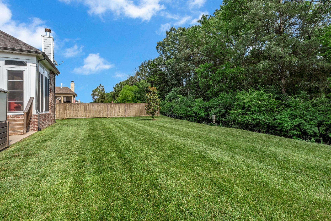
 Copyright 2025 RealTracs Solutions.
Copyright 2025 RealTracs Solutions.