$689,999 - 5407 Salemview Ct, Rockvale
- 3
- Bedrooms
- 3
- Baths
- 2,528
- SQ. Feet
- 1
- Acres
No HOA . Move in Ready !! 3,440 usable square feet ! Home on 1 acre of level land outside of the City limits. Less than 9 miles from downtown Murfreesboro with access to fine dining and entertainment. This Cape Cod style home, has 3-bedrooms plus 2 additional flex rooms easily turned into extra bedrooms. Has 3 full baths. New Roof, Heat and Air Unit, Water Heater and appliances. Hardwood floors. One of the flex rooms (approx 25x25) has full bath with an exterior private entrance. Above ground pool (20x20) surrounded by custom deck and lighting. Huge, fenced in backyard. There's an additional bonus 912sq ft WORKSHOP/3 car garage detached with 10ft ceilings, Custom 10ft wide/9ft tall, insulated Garage doors with automatic openers. Insulated windows, 100-amp electrical panel 120volt outlets. Concrete slick finished floor built above grade, gutters, inside/outside lighting with private entrance. Additional exterior parking spaces. Separate building to start your own home business for a shop/recording studio or hobbyist. Underground utilities from street. NO drive through traffic as street ends in a cul-de-sac. All schools 1/4 mile from home. Garage doors tall enough and wide enough to allow SUV and boat storage.
Essential Information
-
- MLS® #:
- 2920828
-
- Price:
- $689,999
-
- Bedrooms:
- 3
-
- Bathrooms:
- 3.00
-
- Full Baths:
- 3
-
- Square Footage:
- 2,528
-
- Acres:
- 1.00
-
- Year Built:
- 1998
-
- Type:
- Residential
-
- Sub-Type:
- Single Family Residence
-
- Style:
- Cape Cod
-
- Status:
- Active
Community Information
-
- Address:
- 5407 Salemview Ct
-
- Subdivision:
- Salemview Sec 2
-
- City:
- Rockvale
-
- County:
- Rutherford County, TN
-
- State:
- TN
-
- Zip Code:
- 37153
Amenities
-
- Utilities:
- Water Available
-
- Parking Spaces:
- 9
-
- # of Garages:
- 3
-
- Garages:
- Detached
Interior
-
- Interior Features:
- Ceiling Fan(s), Extra Closets, Storage, Walk-In Closet(s), Primary Bedroom Main Floor
-
- Appliances:
- Electric Oven, Electric Range, Dishwasher, Dryer, Ice Maker, Microwave, Refrigerator, Washer
-
- Heating:
- Heat Pump
-
- Cooling:
- Central Air
-
- # of Stories:
- 2
Exterior
-
- Exterior Features:
- Storage Building
-
- Roof:
- Shingle
-
- Construction:
- Vinyl Siding
School Information
-
- Elementary:
- Rockvale Elementary
-
- Middle:
- Rockvale Middle School
-
- High:
- Rockvale High School
Additional Information
-
- Date Listed:
- June 20th, 2025
-
- Days on Market:
- 35
Listing Details
- Listing Office:
- The Realty Association
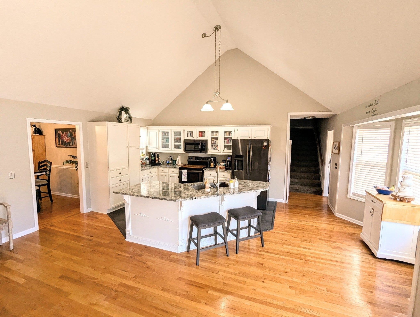
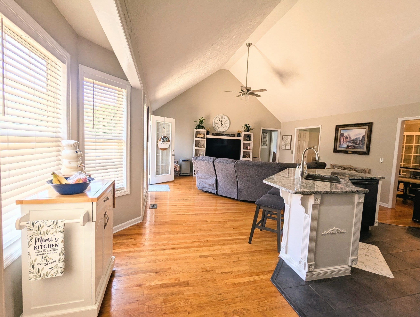
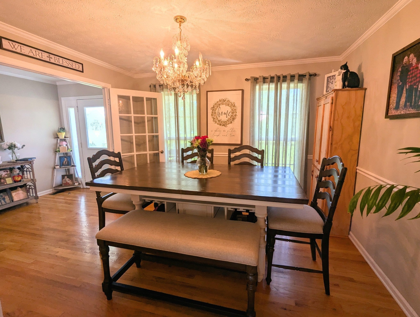
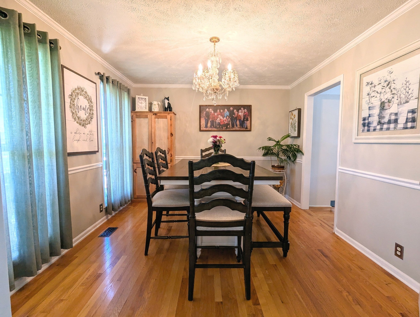
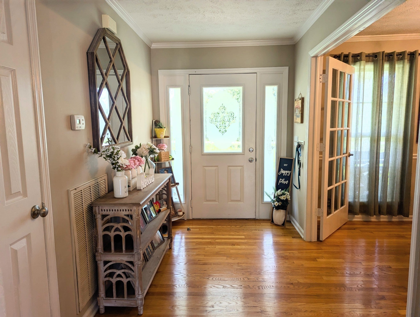
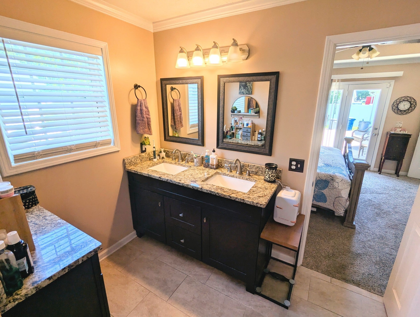
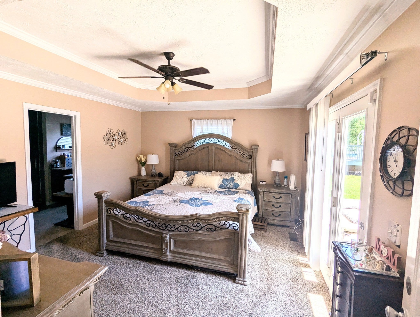
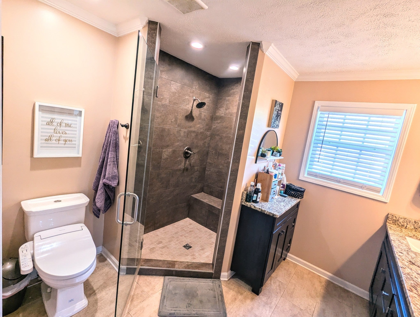
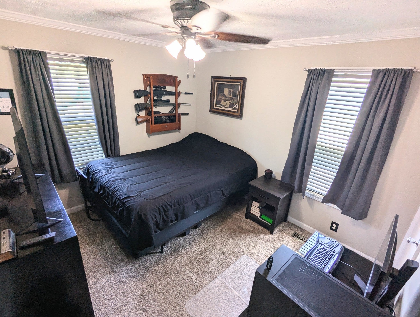
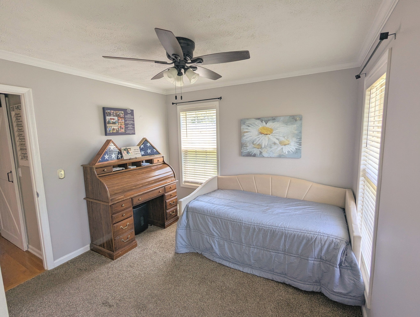
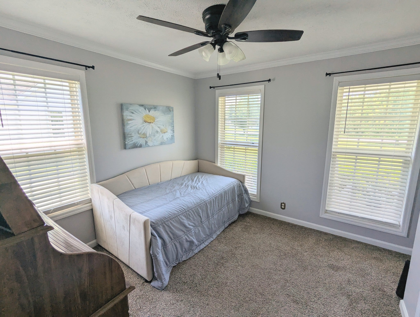
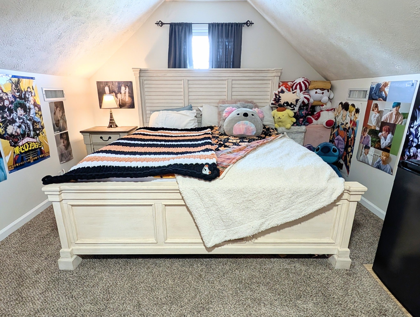
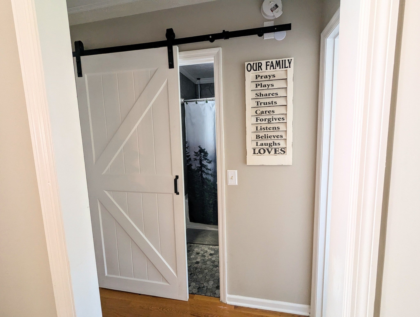
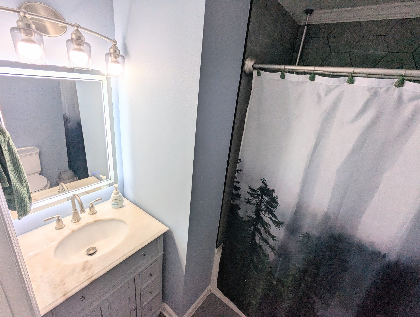
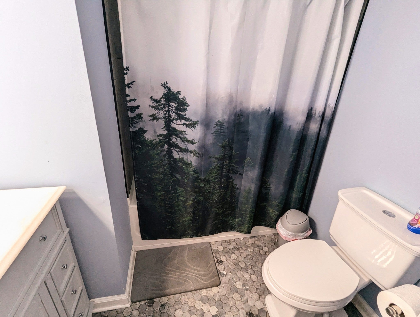
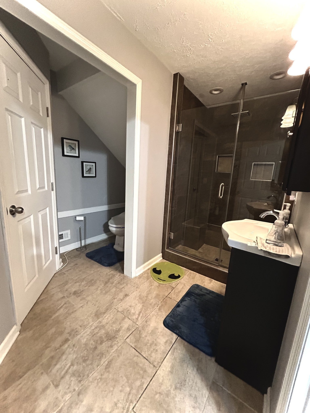
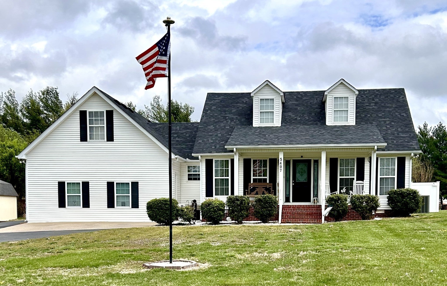
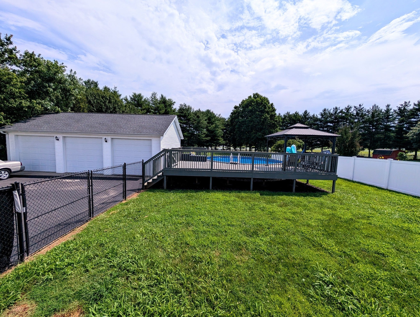
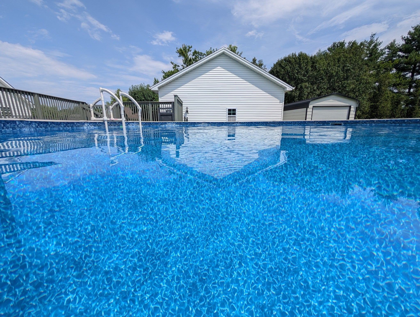
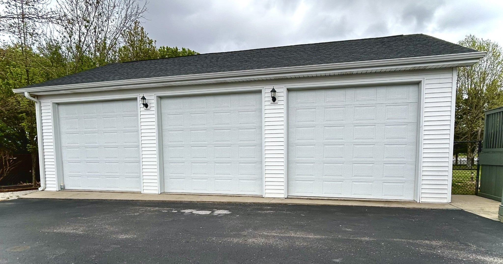
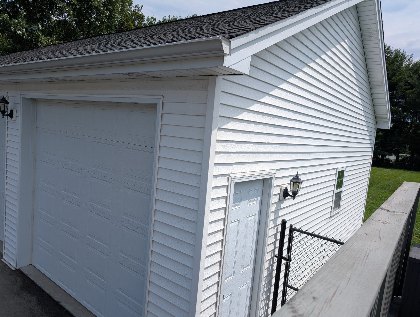
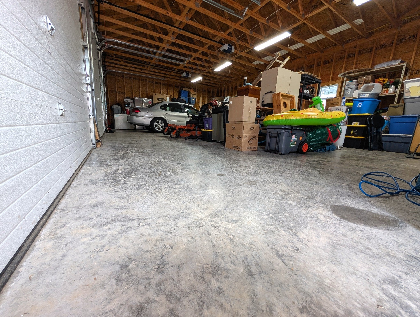
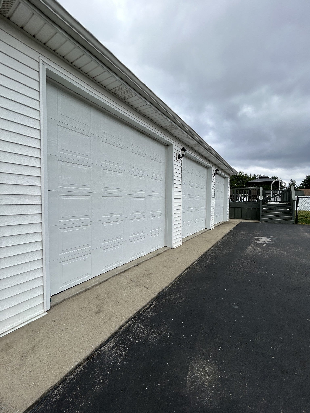
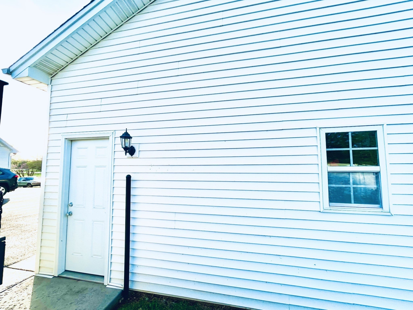
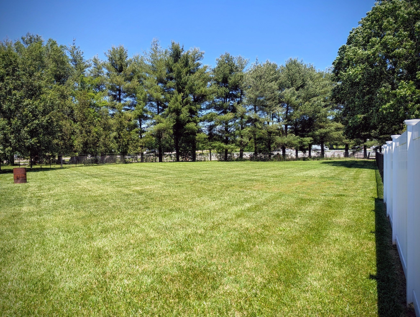
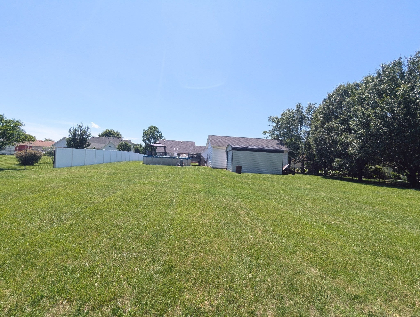
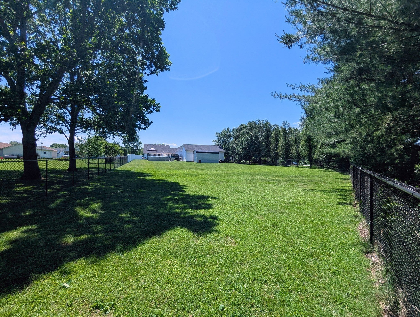
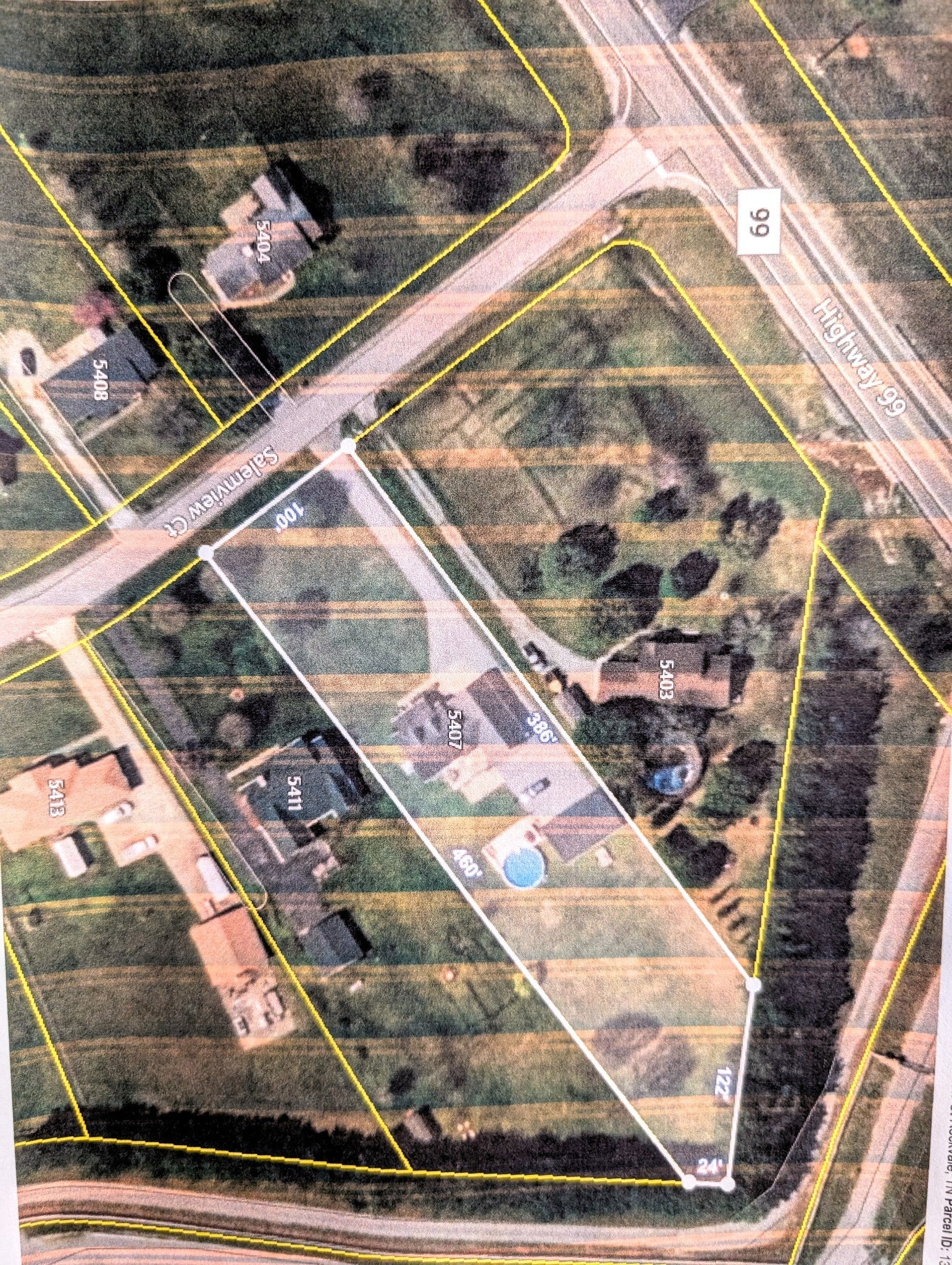
 Copyright 2025 RealTracs Solutions.
Copyright 2025 RealTracs Solutions.