$385,000 - 180 Bill Stewart Blvd, La Vergne
- 5
- Bedrooms
- 2½
- Baths
- 1,868
- SQ. Feet
- 0.21
- Acres
Welcome to 180 Bill Stewart Blvd—a spacious and updated 5-bedroom, 2.5-bath home in the heart of La Vergne. From the moment you arrive, you'll love the charming curb appeal and inviting front porch—perfect for a couple of rocking chairs and a quiet moment to unwind. Step inside to find an open and airy layout, complete with a cozy fireplace that anchors the living room and makes the space feel warm and welcoming. The kitchen has been updated with brand-new granite countertops and features an adorable breakfast nook that’s just right for morning coffee or casual meals. Upstairs, the primary suite includes a large walk-in closet and a private en-suite bath—your own little retreat at the end of the day. With five bedrooms total, there’s no shortage of space for family, guests, or a home office. Out back, enjoy a freshly painted deck—ideal for entertaining or relaxing on sunny afternoons. Located just minutes from I-24, you’ll have easy access to Smyrna, Murfreesboro, and Nashville, as well as nearby parks, schools, shopping, dining, and beautiful Percy Priest Lake.
Essential Information
-
- MLS® #:
- 2920827
-
- Price:
- $385,000
-
- Bedrooms:
- 5
-
- Bathrooms:
- 2.50
-
- Full Baths:
- 2
-
- Half Baths:
- 1
-
- Square Footage:
- 1,868
-
- Acres:
- 0.21
-
- Year Built:
- 2000
-
- Type:
- Residential
-
- Sub-Type:
- Single Family Residence
-
- Style:
- Traditional
-
- Status:
- Under Contract - Showing
Community Information
-
- Address:
- 180 Bill Stewart Blvd
-
- Subdivision:
- Lake Forest Est Ph 40
-
- City:
- La Vergne
-
- County:
- Rutherford County, TN
-
- State:
- TN
-
- Zip Code:
- 37086
Amenities
-
- Utilities:
- Water Available
-
- Parking Spaces:
- 2
-
- # of Garages:
- 2
-
- Garages:
- Garage Door Opener, Garage Faces Front, Driveway, Paved
Interior
-
- Interior Features:
- High Ceilings, Open Floorplan, Walk-In Closet(s)
-
- Appliances:
- Electric Range, Dishwasher, Microwave, Stainless Steel Appliance(s)
-
- Heating:
- Central
-
- Cooling:
- Central Air
-
- Fireplace:
- Yes
-
- # of Fireplaces:
- 1
-
- # of Stories:
- 2
Exterior
-
- Lot Description:
- Corner Lot
-
- Roof:
- Shingle
-
- Construction:
- Brick, Vinyl Siding
School Information
-
- Elementary:
- Roy L Waldron Elementary
-
- Middle:
- LaVergne Middle School
-
- High:
- Lavergne High School
Additional Information
-
- Date Listed:
- June 20th, 2025
-
- Days on Market:
- 53
Listing Details
- Listing Office:
- Redfin
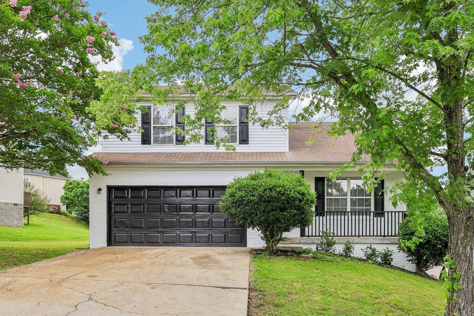
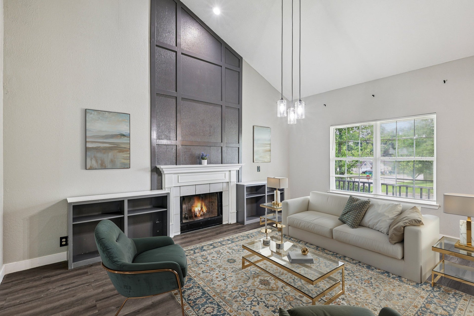
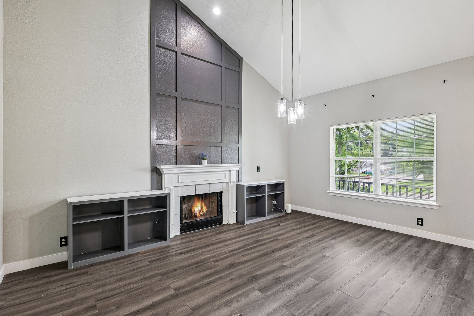
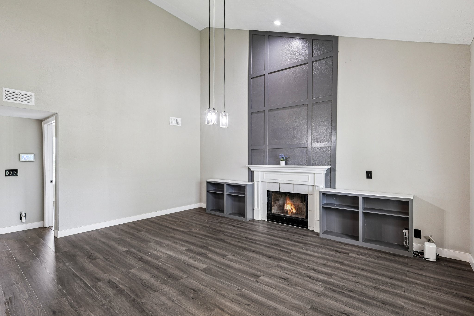
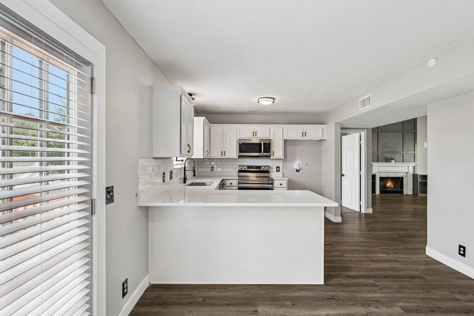
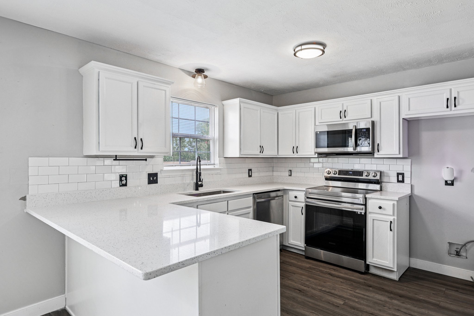
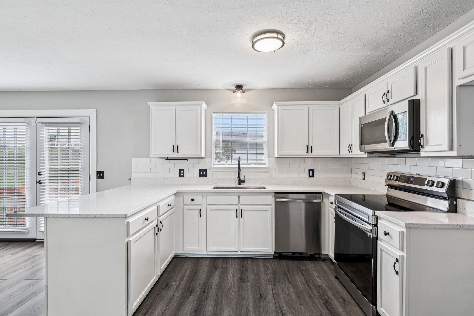
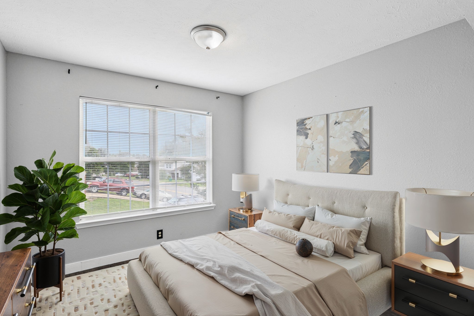
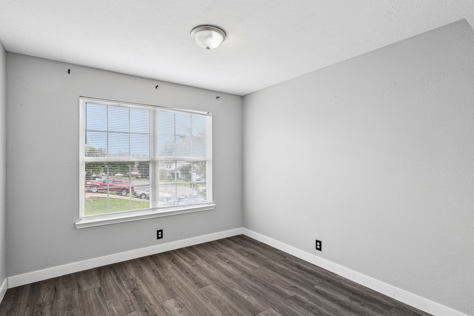
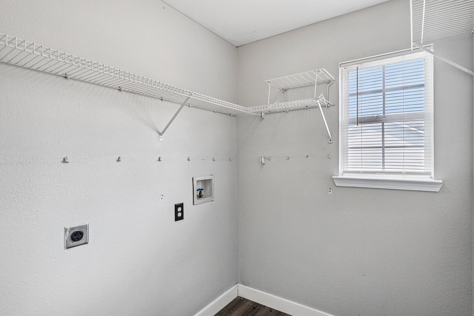
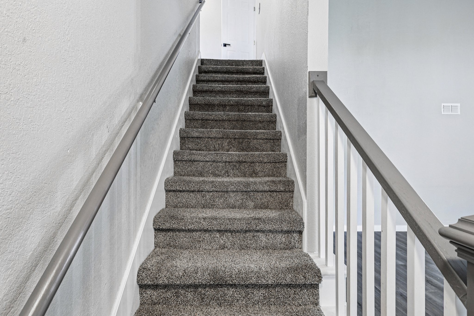
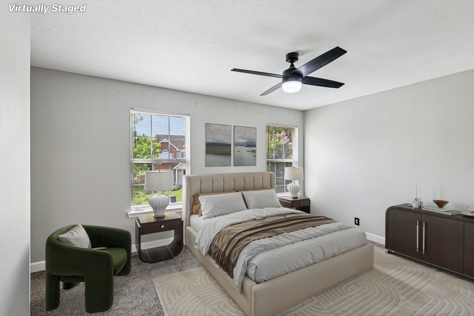
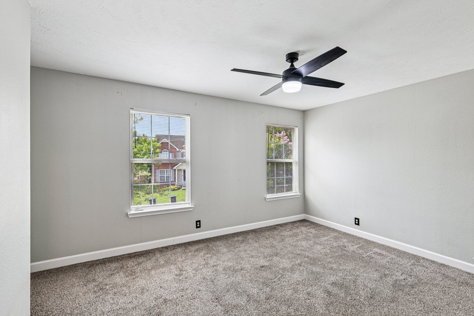
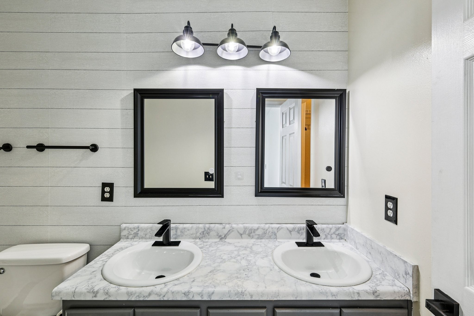
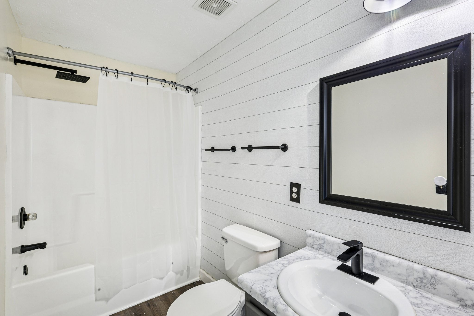
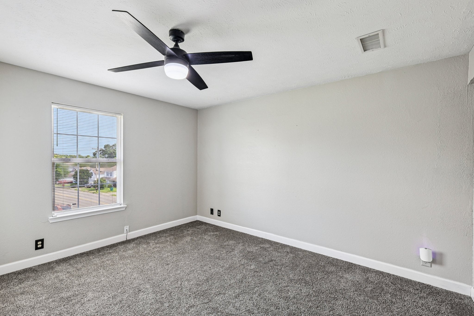
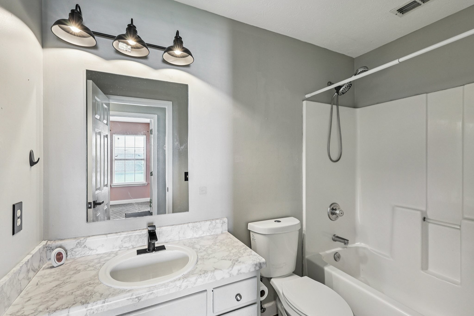
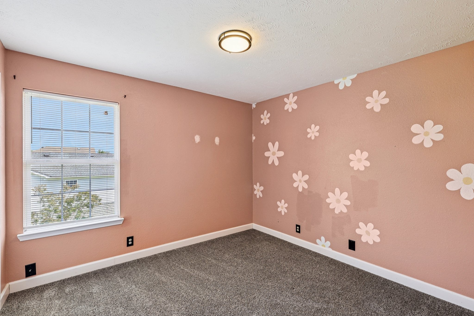
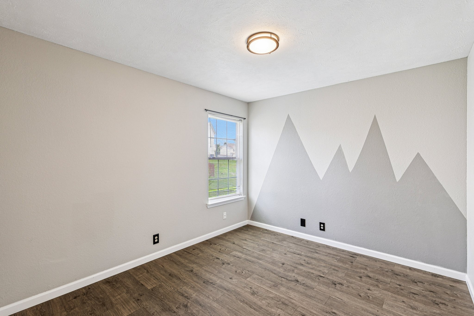
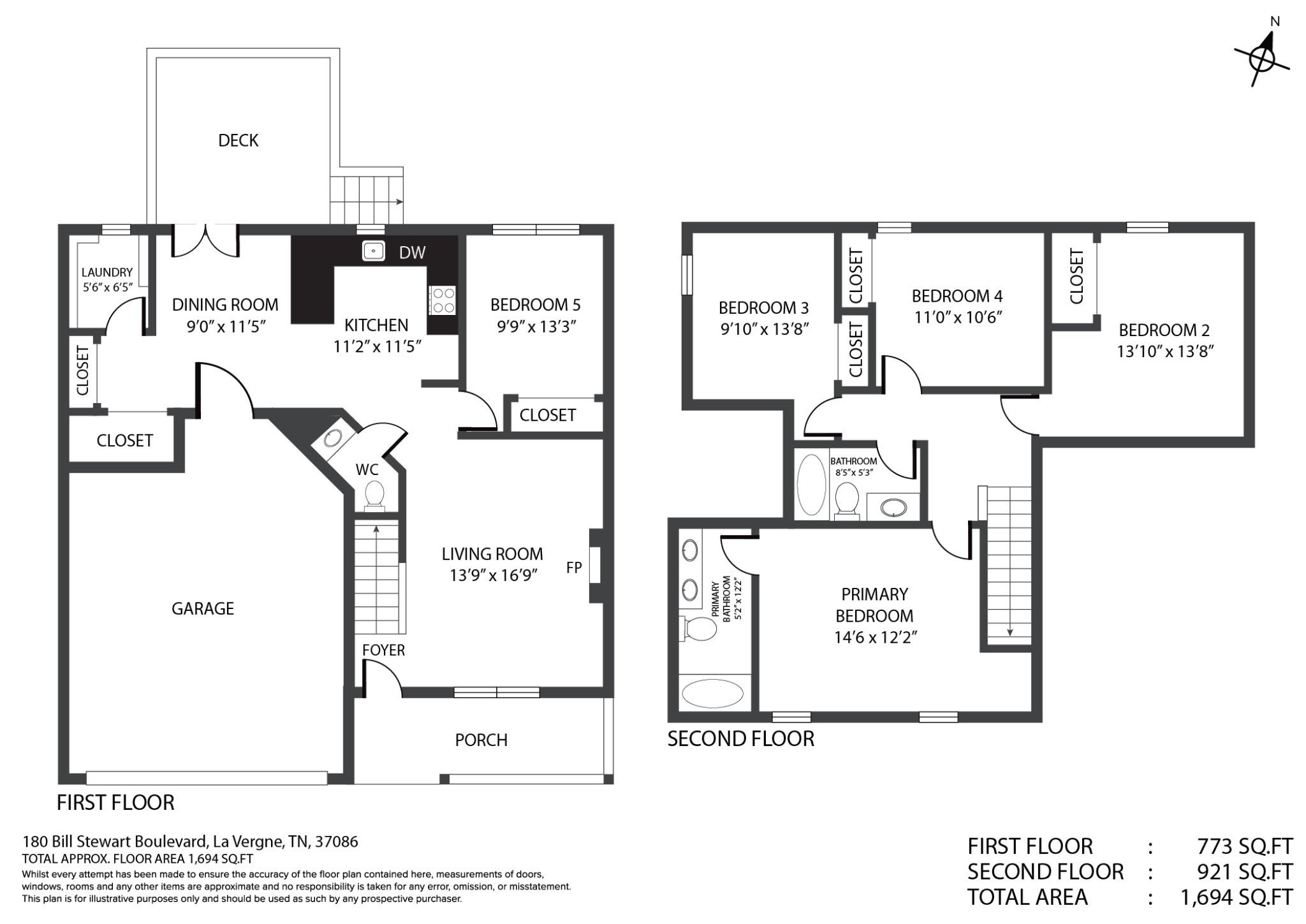
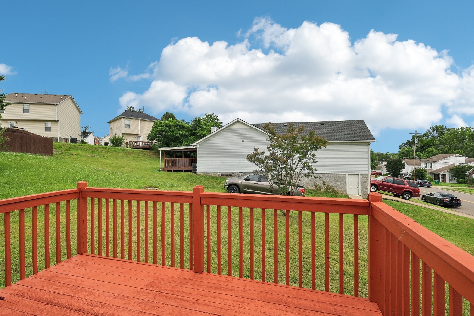
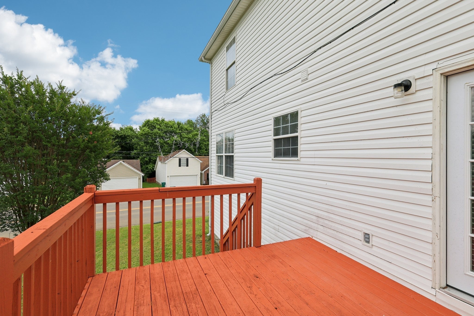
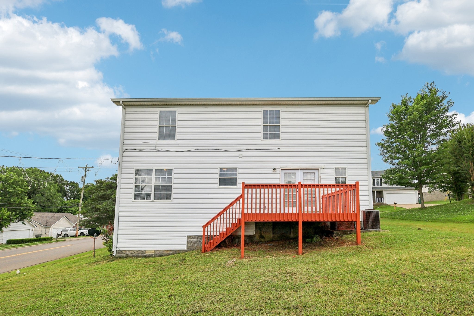
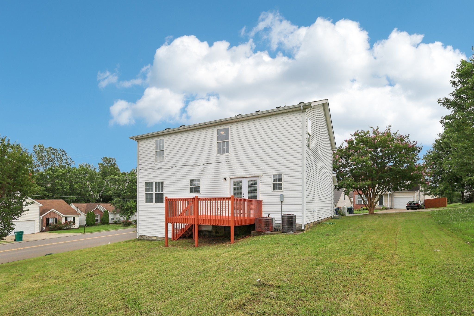
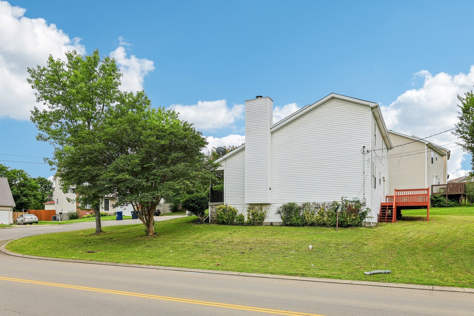
 Copyright 2025 RealTracs Solutions.
Copyright 2025 RealTracs Solutions.