$799,900 - 1880 Clydeton Rd, Waverly
- 3
- Bedrooms
- 3½
- Baths
- 3,296
- SQ. Feet
- 16.72
- Acres
Welcome to The Roost—a one-of-a-kind 17-Acre Farm with Event Center, Barndominium, with stalls, outdoor arena, and open pastures, this property is ready for your dream lifestyle or business venture. OVER 6000 SQ FT HEATED AND COOLED YOU CANNOT BUILD THIS FOR 128 $ A SQ FT NOW ADD YOUR LAND IN. Just 1.8 Miles from Town and a short drive to the Tennessee River, perfect for boating, fishing, and weekend getaways. Enjoy modern comfort with rustic charm in the beautifully finished Home, featuring a cozy living space and private indoor horse stalls—perfect for keeping your animals close while enjoying all the comforts of home. ?? From weddings and family reunions to corporate retreats, the professionally designed event center at The Roost is ideal for hosting unforgettable gatherings—with space, style, and income potential all in one. ?? Equestrian Amenities Outdoor riding arena – great for riding, training, or shows Multiple detached stalls and tack/storage areas/Wash rack Inside stalls are cedar lined. Rolling open pastures ready for horses or livestock. This exceptional property combines lifestyle, income potential, and wide-open Tennessee beauty. Everything about this home is custom from custom cabinets to all the solid wood walls. Don’t miss your chance to own The Roost—schedule your private showing today!
Essential Information
-
- MLS® #:
- 2920749
-
- Price:
- $799,900
-
- Bedrooms:
- 3
-
- Bathrooms:
- 3.50
-
- Full Baths:
- 2
-
- Half Baths:
- 3
-
- Square Footage:
- 3,296
-
- Acres:
- 16.72
-
- Year Built:
- 1999
-
- Type:
- Residential
-
- Sub-Type:
- Single Family Residence
-
- Style:
- Ranch
-
- Status:
- Active
Community Information
-
- Address:
- 1880 Clydeton Rd
-
- Subdivision:
- N/A
-
- City:
- Waverly
-
- County:
- Humphreys County, TN
-
- State:
- TN
-
- Zip Code:
- 37185
Amenities
-
- Utilities:
- Electricity Available, Water Available
-
- Parking Spaces:
- 4
-
- # of Garages:
- 2
-
- Garages:
- Attached, Unassigned
Interior
-
- Interior Features:
- Ceiling Fan(s), Extra Closets, Open Floorplan, Pantry, Wet Bar, Primary Bedroom Main Floor, High Speed Internet
-
- Appliances:
- Dishwasher, Microwave
-
- Heating:
- Central, Natural Gas
-
- Cooling:
- Ceiling Fan(s), Central Air, Electric, Wall/Window Unit(s)
-
- Fireplace:
- Yes
-
- # of Fireplaces:
- 1
-
- # of Stories:
- 2
Exterior
-
- Exterior Features:
- Storage Building
-
- Roof:
- Metal
-
- Construction:
- Masonite
School Information
-
- Elementary:
- Waverly Elementary
-
- Middle:
- Waverly Jr High School
-
- High:
- Waverly Central High School
Additional Information
-
- Date Listed:
- June 20th, 2025
-
- Days on Market:
- 16
Listing Details
- Listing Office:
- Parker Peery Properties
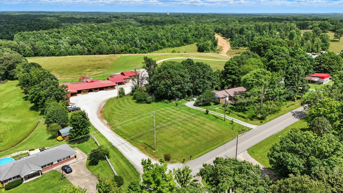
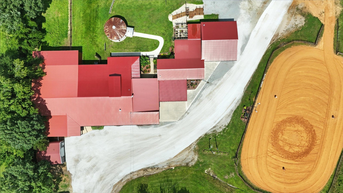
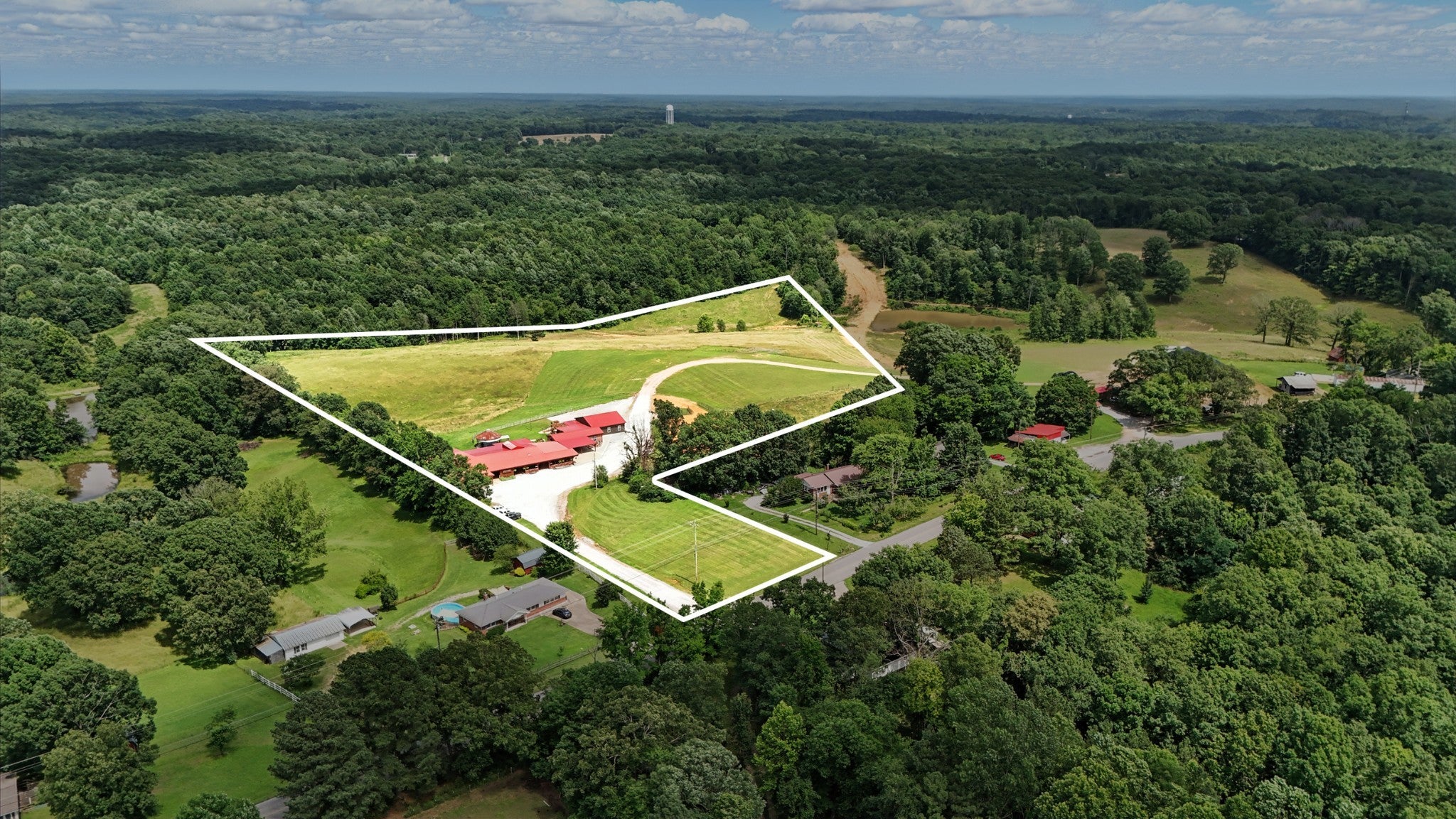
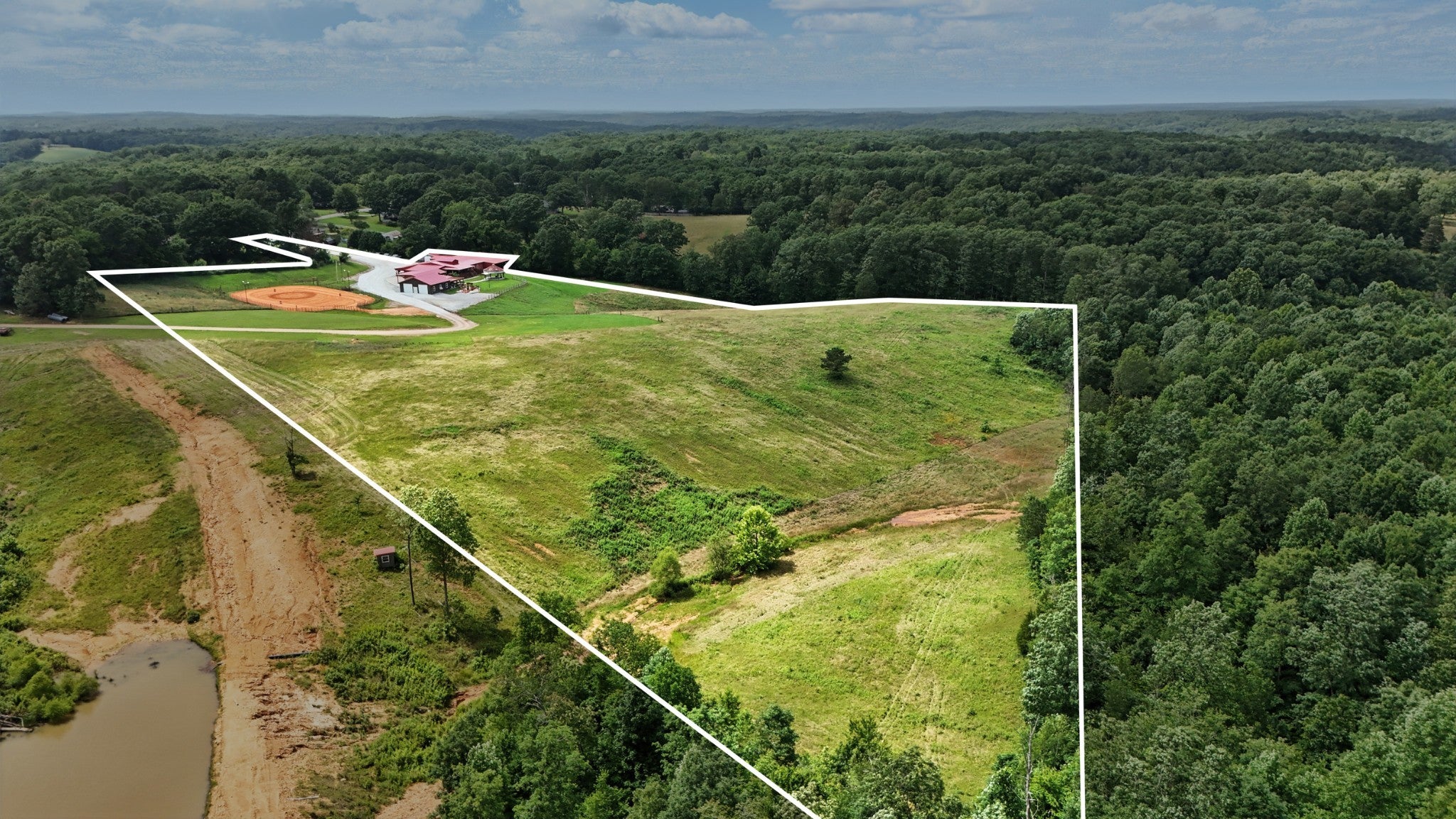
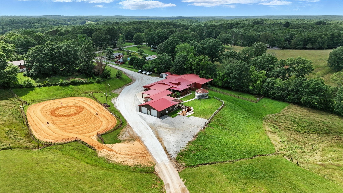
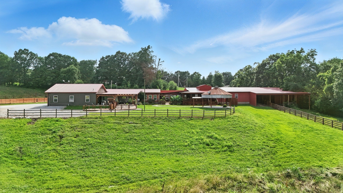
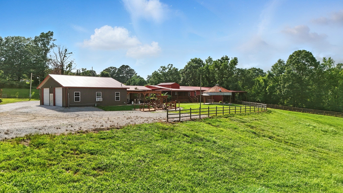
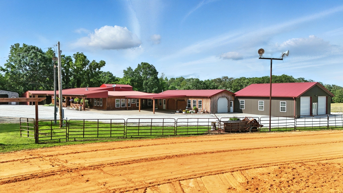
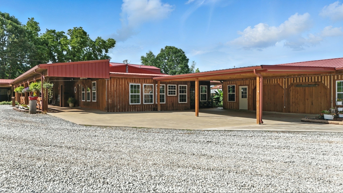
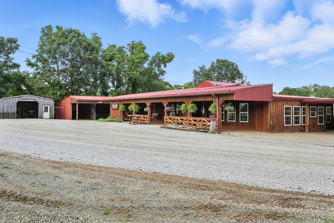
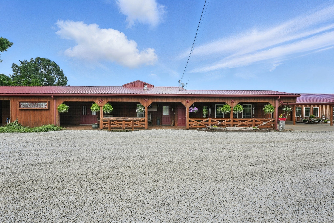
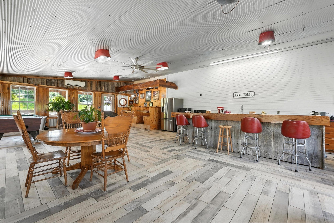
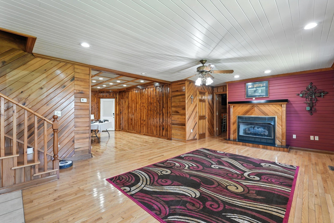
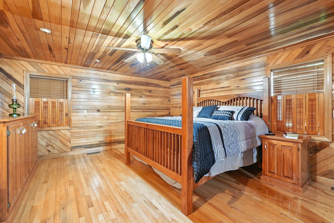
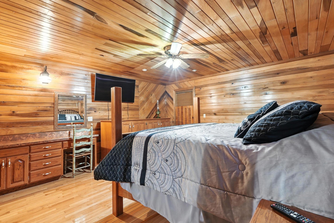
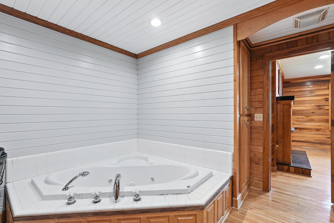
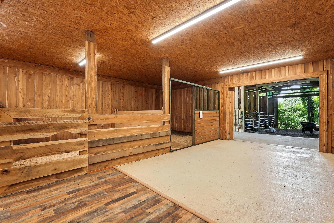
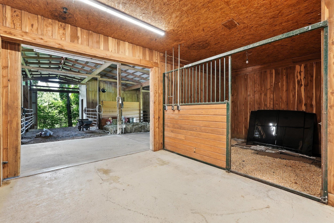
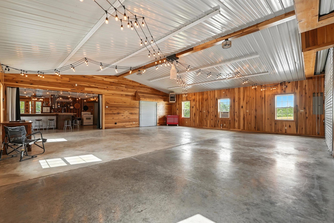
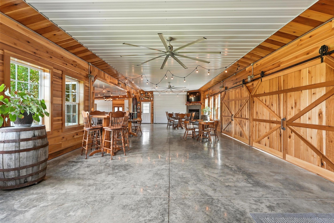
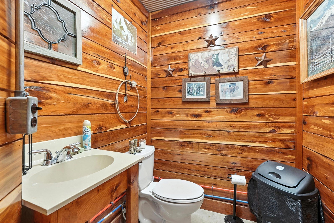
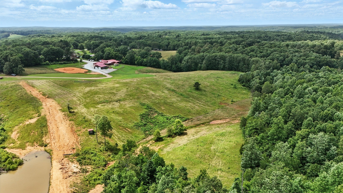
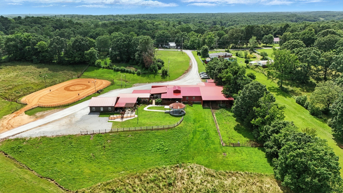
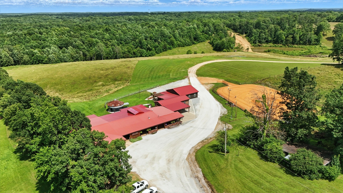
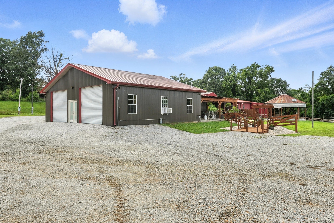
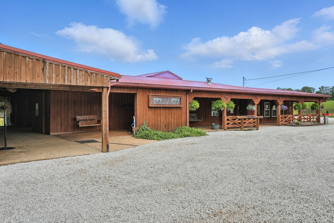
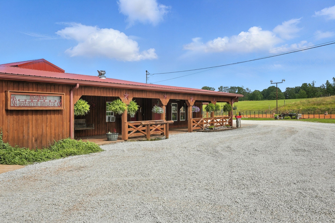
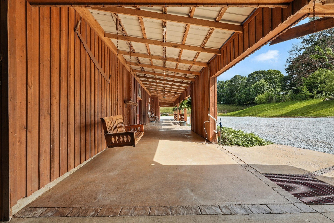
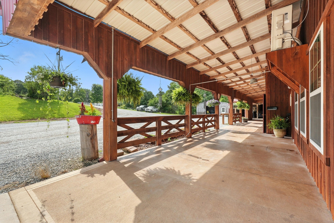
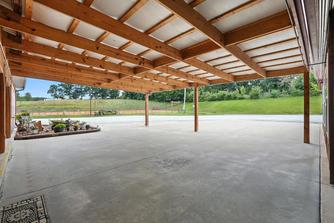
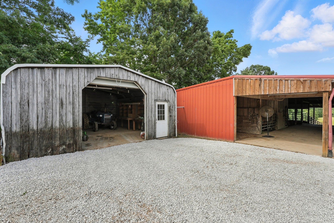
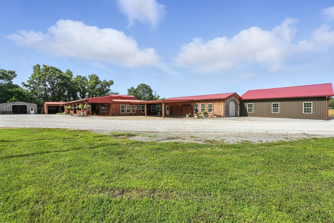
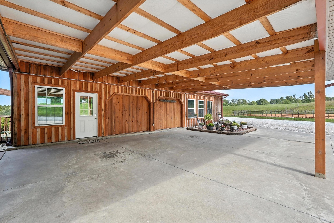
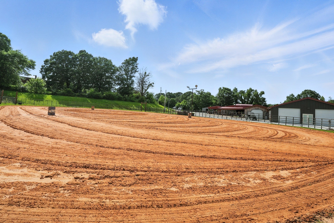
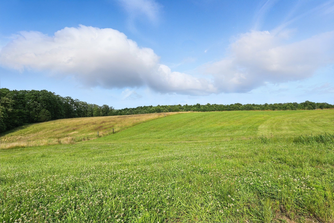
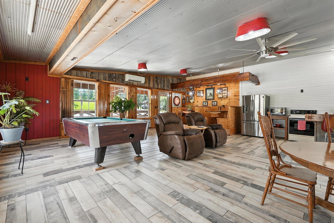
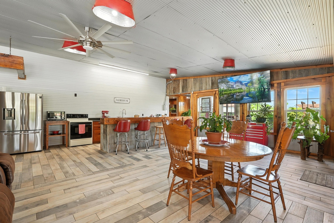
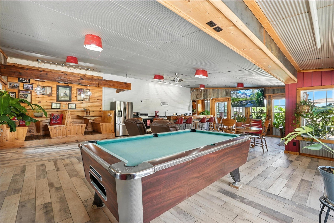
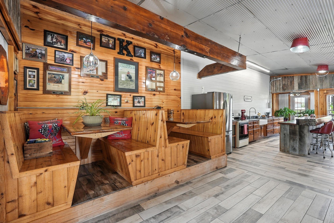
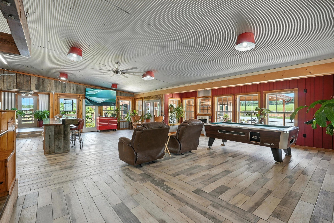
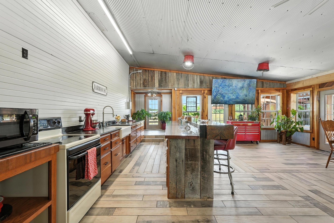
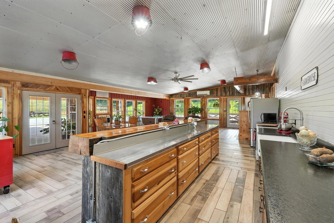
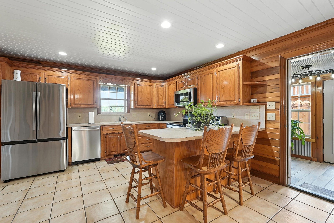
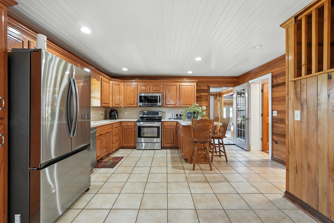
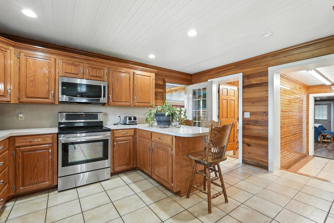
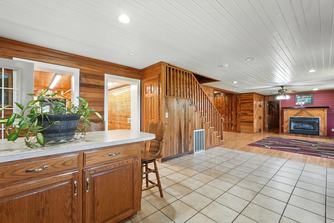
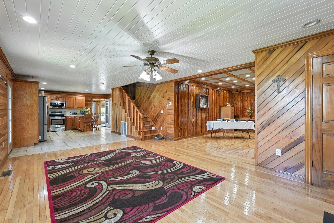
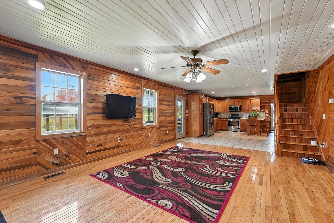
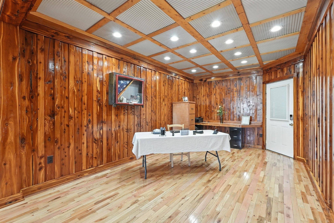
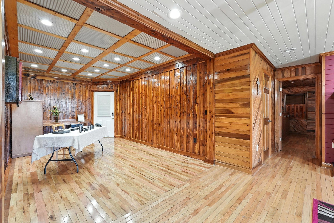
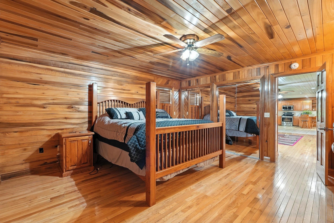
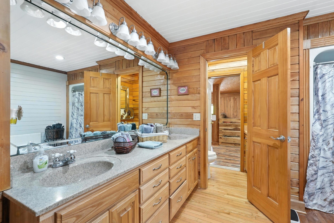
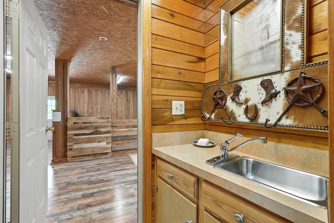
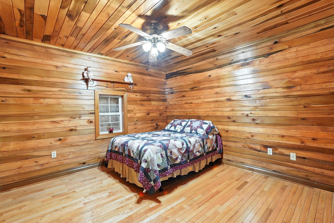
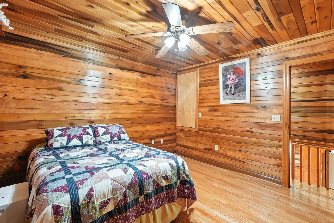
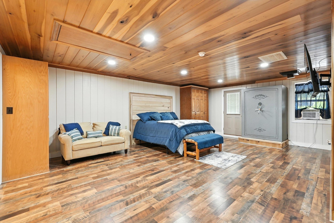
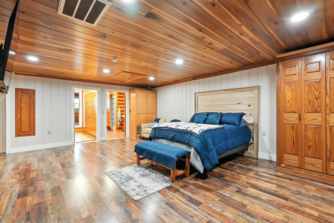
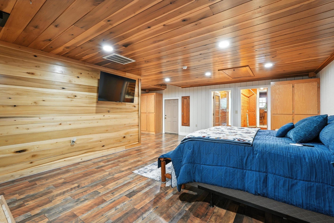
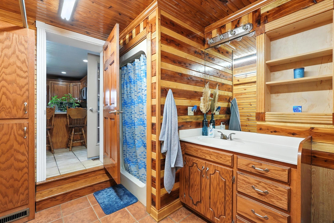
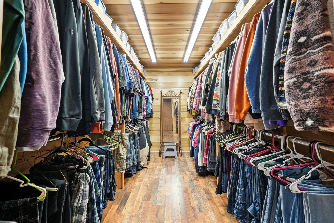
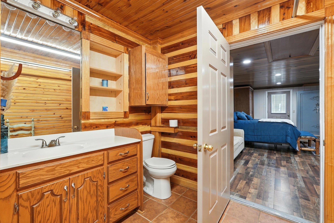
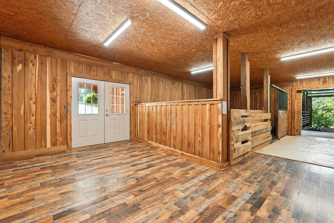
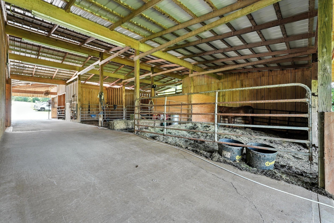
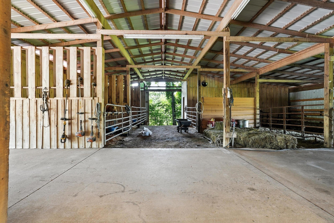
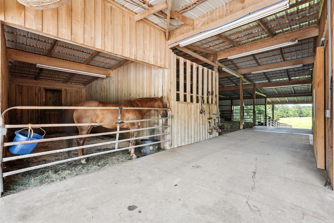
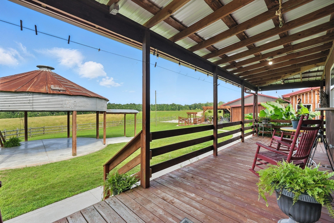
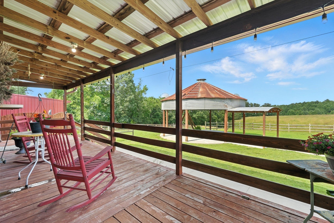
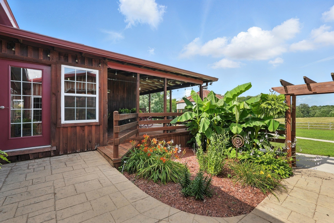
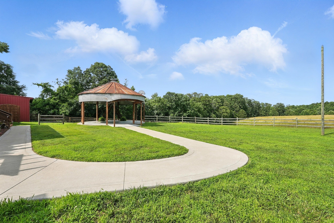
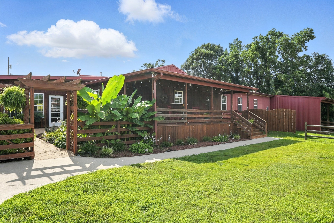
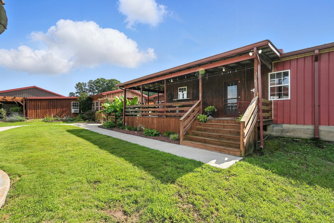
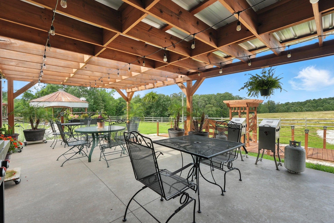
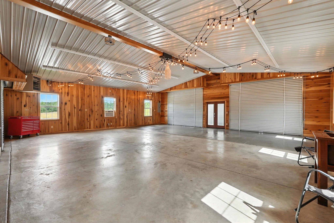
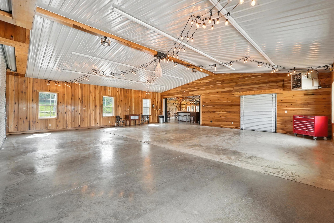
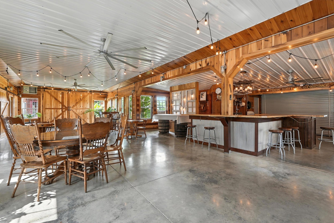
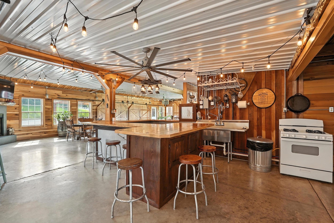
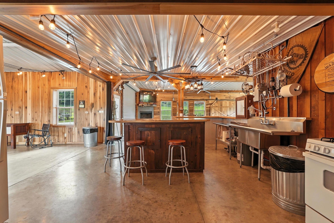
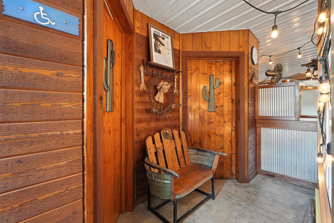
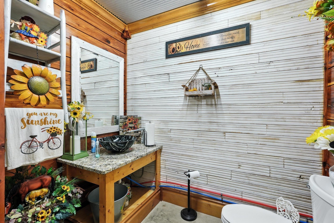
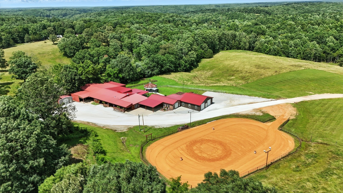
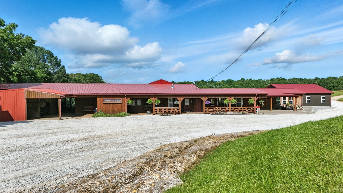
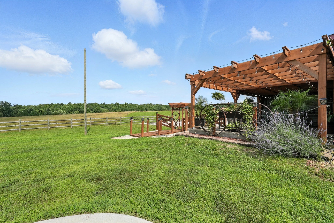
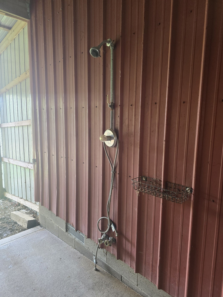
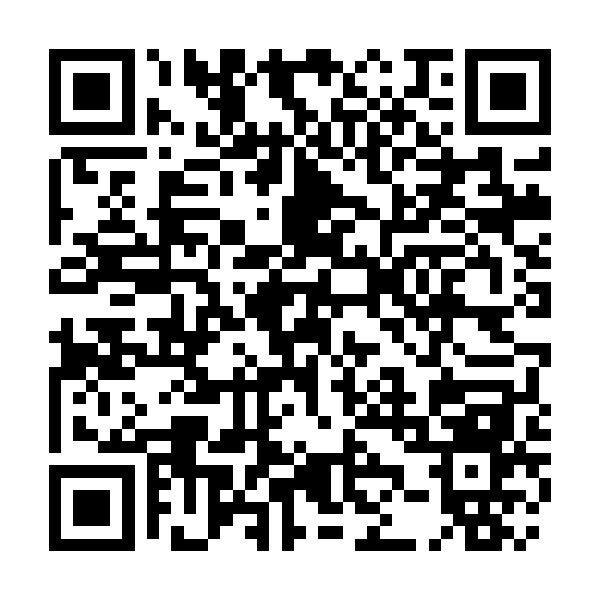
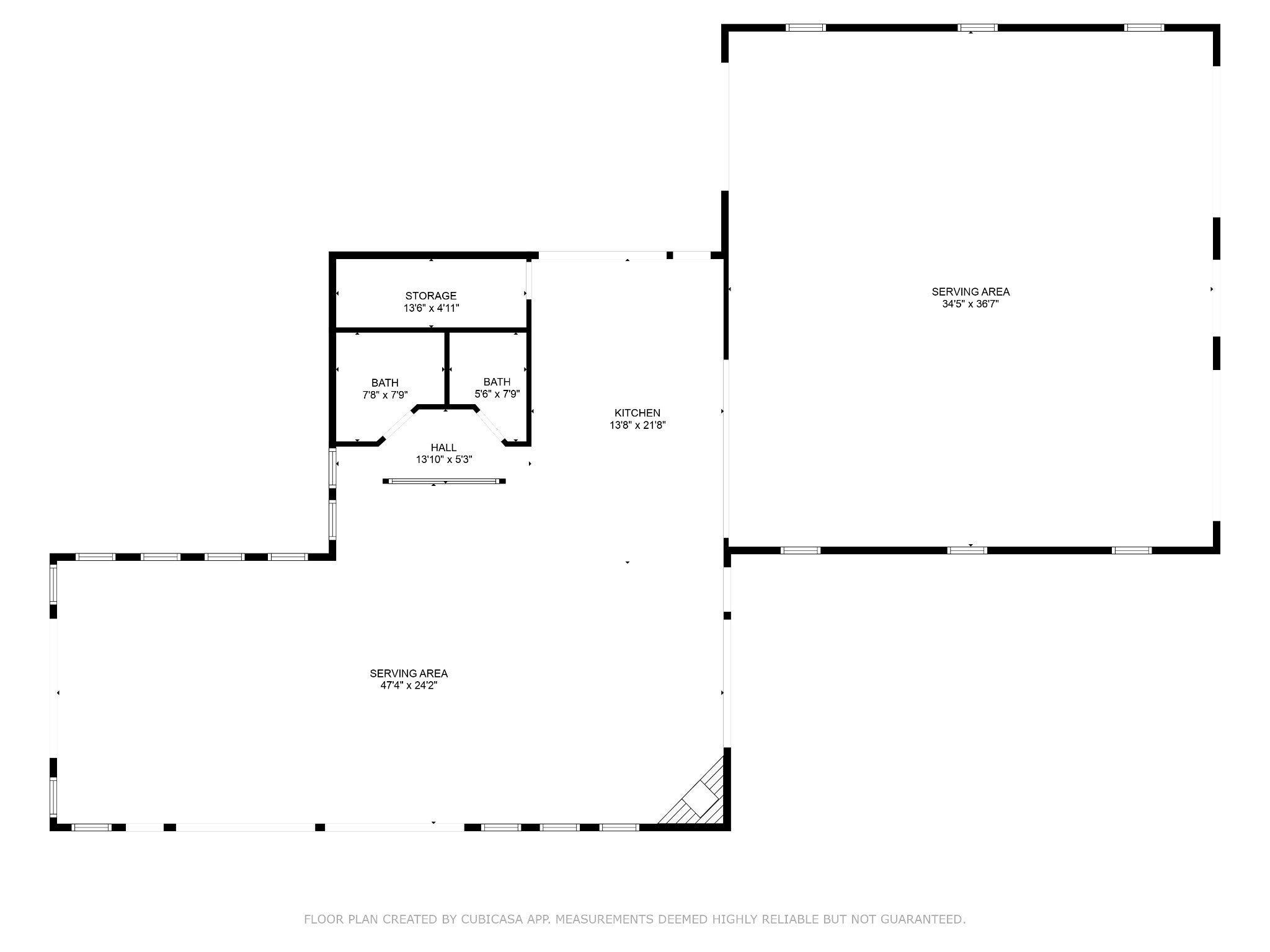
 Copyright 2025 RealTracs Solutions.
Copyright 2025 RealTracs Solutions.