$375,000 - 3232 Timberdale Dr, Clarksville
- 4
- Bedrooms
- 3
- Baths
- 2,758
- SQ. Feet
- 0.34
- Acres
Oversized lot + 5th bedroom potential in Timber Springs. 4BR/3BA, 2,758 sq ft with open great room (fireplace), oversized eat-in kitchen, flexible dining/office, and a 22×23 bonus that can be used as BR5. King-size primary, laundry/mudroom, large deck, 2-car garage + large driveway, near I-24/Exit 1, Fort Campbell, shops, dining.
Essential Information
-
- MLS® #:
- 2920698
-
- Price:
- $375,000
-
- Bedrooms:
- 4
-
- Bathrooms:
- 3.00
-
- Full Baths:
- 3
-
- Square Footage:
- 2,758
-
- Acres:
- 0.34
-
- Year Built:
- 2007
-
- Type:
- Residential
-
- Sub-Type:
- Single Family Residence
-
- Status:
- Active
Community Information
-
- Address:
- 3232 Timberdale Dr
-
- Subdivision:
- Timber Springs
-
- City:
- Clarksville
-
- County:
- Montgomery County, TN
-
- State:
- TN
-
- Zip Code:
- 37042
Amenities
-
- Amenities:
- Underground Utilities
-
- Utilities:
- Water Available
-
- Parking Spaces:
- 6
-
- # of Garages:
- 2
-
- Garages:
- Garage Door Opener, Attached, Driveway
Interior
-
- Interior Features:
- Air Filter, Ceiling Fan(s), Entrance Foyer
-
- Appliances:
- Electric Oven, Electric Range, Dishwasher, Microwave, Refrigerator, Stainless Steel Appliance(s)
-
- Heating:
- Central
-
- Cooling:
- Central Air
-
- Fireplace:
- Yes
-
- # of Fireplaces:
- 1
-
- # of Stories:
- 2
Exterior
-
- Lot Description:
- Level
-
- Construction:
- Brick, Vinyl Siding
School Information
-
- Elementary:
- Glenellen Elementary
-
- Middle:
- Northeast Middle
-
- High:
- Northeast High School
Additional Information
-
- Date Listed:
- June 24th, 2025
-
- Days on Market:
- 88
Listing Details
- Listing Office:
- Benchmark Realty
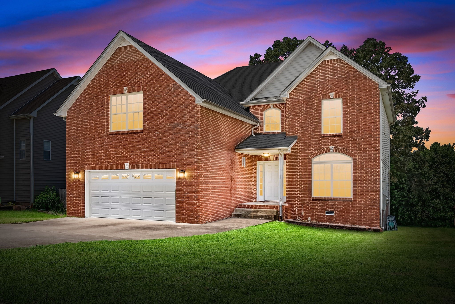
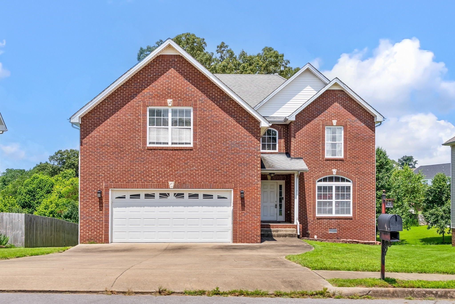
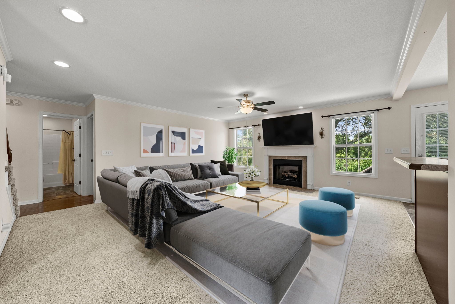
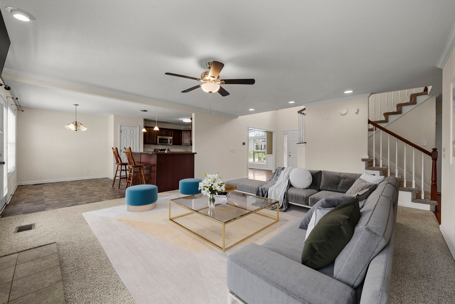
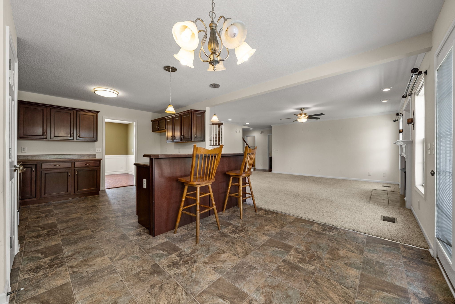
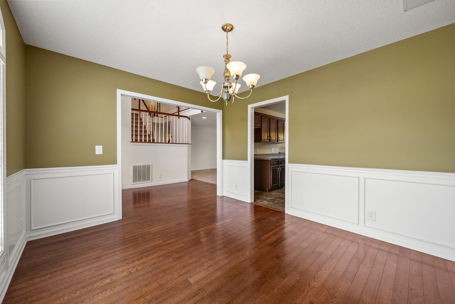
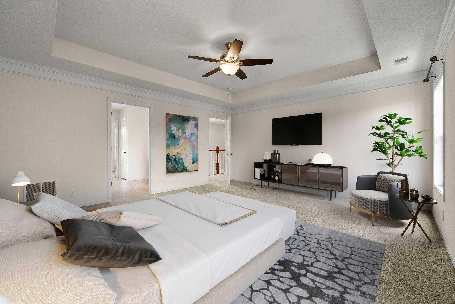
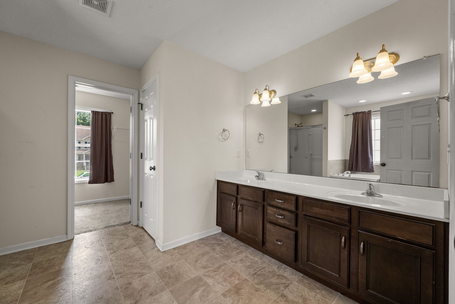
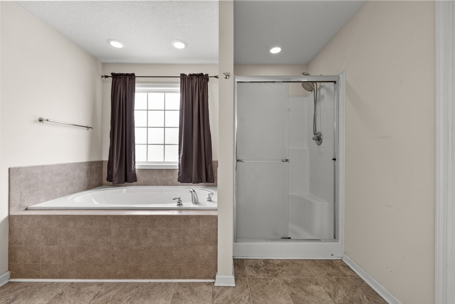
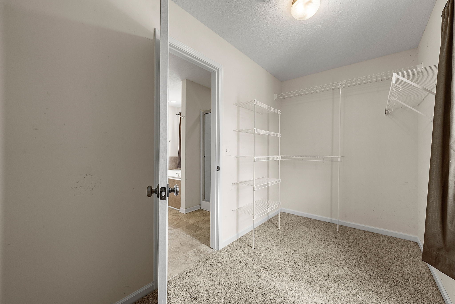
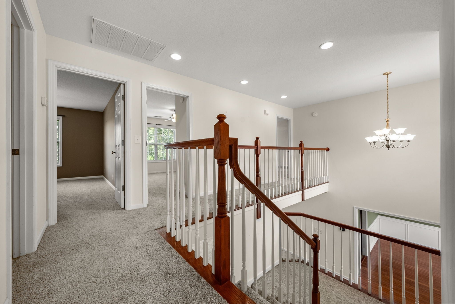
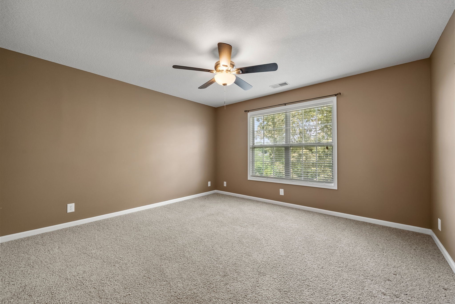
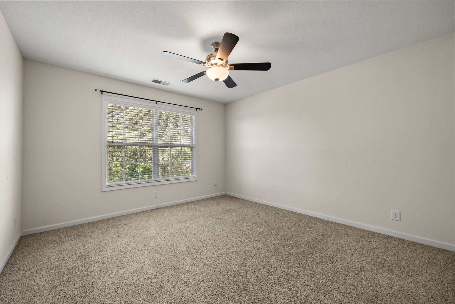
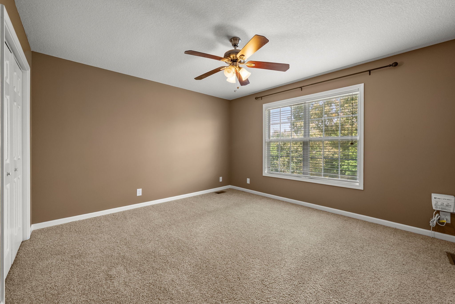
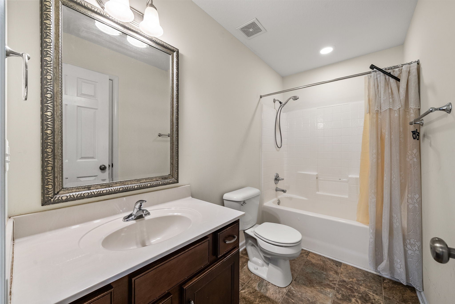
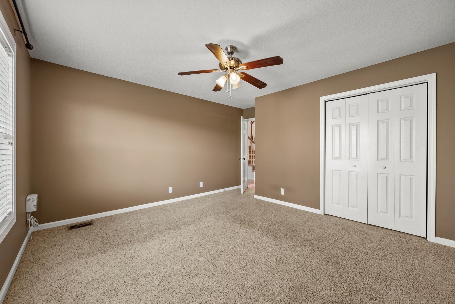
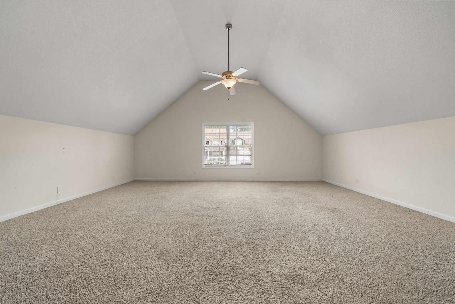
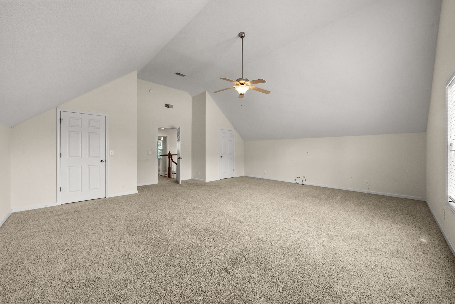
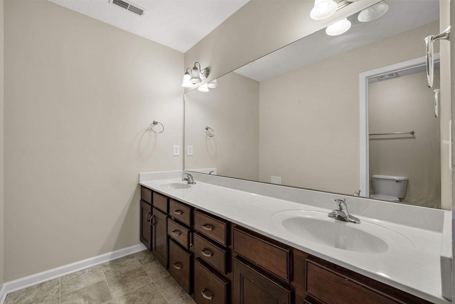
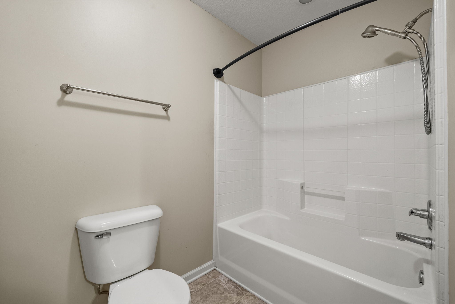
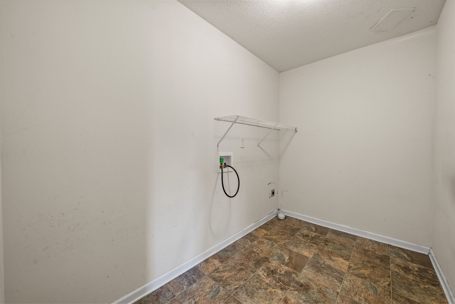
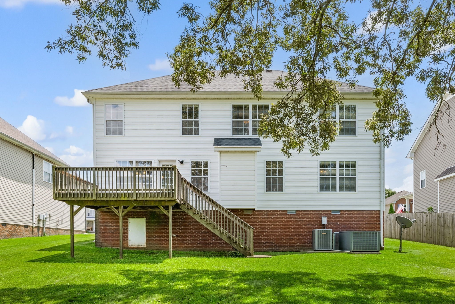
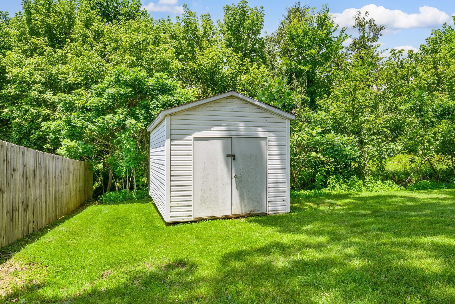
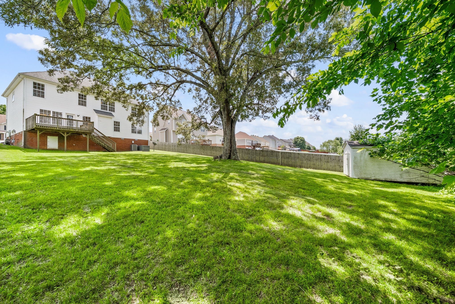
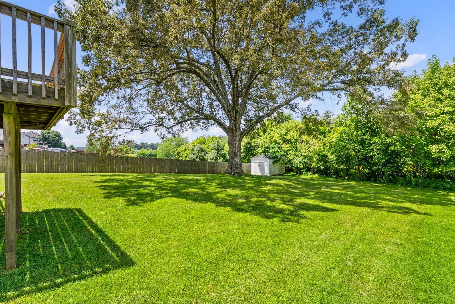
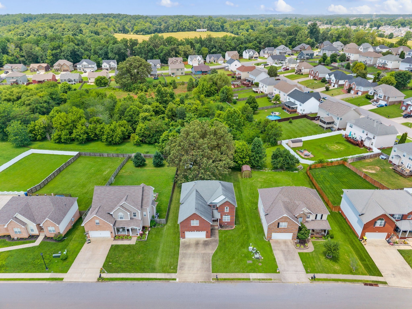
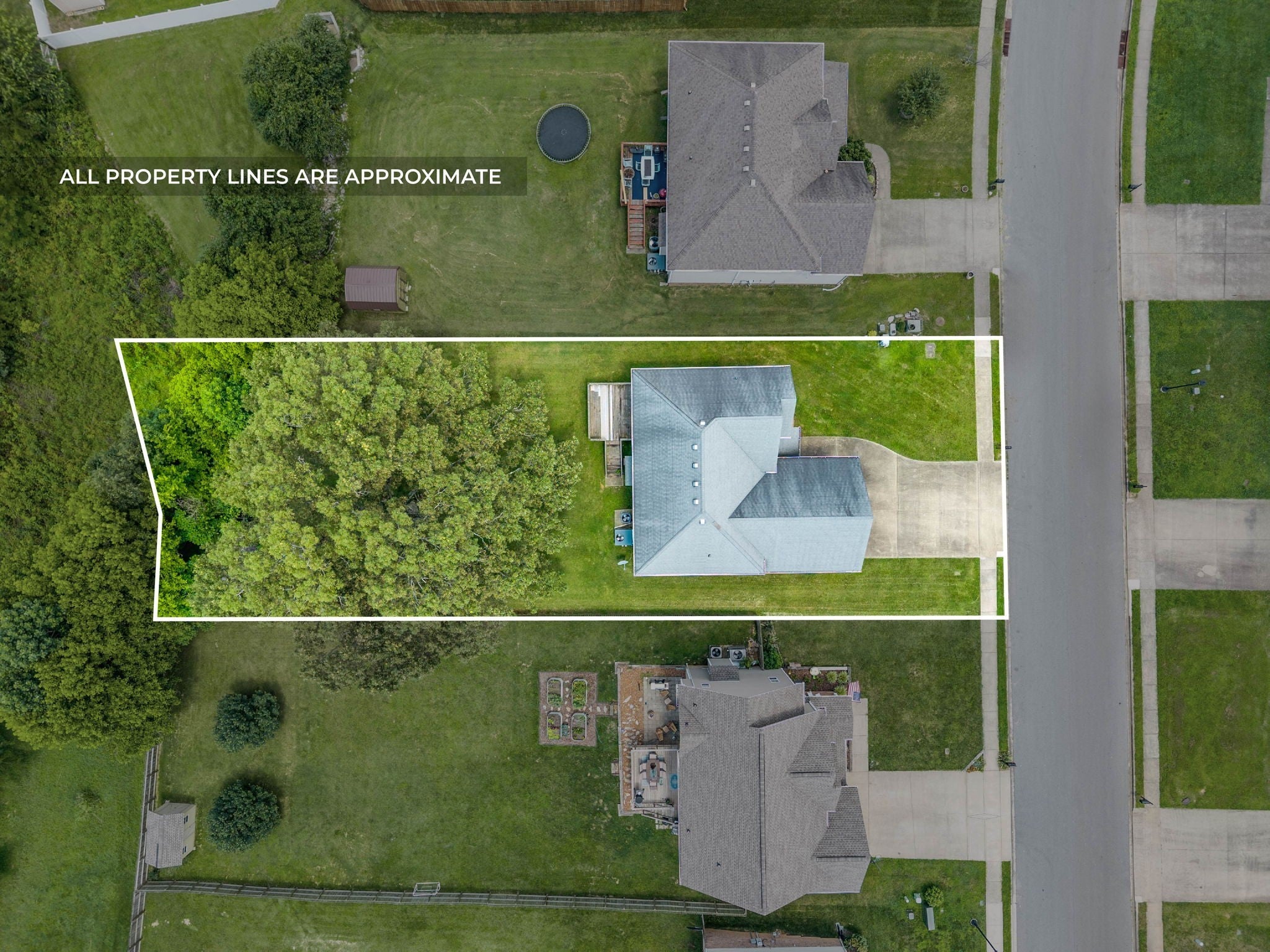
 Copyright 2025 RealTracs Solutions.
Copyright 2025 RealTracs Solutions.