$771,900 - 4068 Penfield Dr Unit C, Franklin
- 3
- Bedrooms
- 2½
- Baths
- 2,203
- SQ. Feet
- 2025
- Year Built
Ask us about our builder incentives! Introducing Reese, crafted by Hidden Valley Homes! This elegant townhome effortlessly blends timeless charm with modern comfort. Set apart by its classic brick exterior, inviting covered front porch, and oversized front door, this home makes a lasting first impression. Step inside to discover generous living spaces designed with both style and functionality in mind. With 3 bedrooms including a luxurious primary suite, a second-level bonus room, and spacious closets, this home is as practical as it is beautiful. The gourmet kitchen features high-end appliances and refined countertops, perfect for creating culinary masterpieces and entertaining with ease. Whether hosting guests or enjoying a quiet evening in, the open-concept living and dining areas offer the ideal setting. At the rear, a private courtyard extends the living space outdoors—ideal for relaxing or dining al fresco. Enjoy the thoughtfully curated lifestyle that Reese offers, where every detail—from the welcoming streetscape to the smart floorplans—has been carefully considered.
Essential Information
-
- MLS® #:
- 2920683
-
- Price:
- $771,900
-
- Bedrooms:
- 3
-
- Bathrooms:
- 2.50
-
- Full Baths:
- 2
-
- Half Baths:
- 1
-
- Square Footage:
- 2,203
-
- Acres:
- 0.00
-
- Year Built:
- 2025
-
- Type:
- Residential
-
- Sub-Type:
- Townhouse
-
- Status:
- Active
Community Information
-
- Address:
- 4068 Penfield Dr Unit C
-
- Subdivision:
- Fields @ Reese Farm Sec1
-
- City:
- Franklin
-
- County:
- Williamson County, TN
-
- State:
- TN
-
- Zip Code:
- 37069
Amenities
-
- Utilities:
- Electricity Available, Water Available
-
- Parking Spaces:
- 1
-
- # of Garages:
- 1
-
- Garages:
- Garage Door Opener, Alley Access
Interior
-
- Interior Features:
- Ceiling Fan(s), Extra Closets, Open Floorplan, Pantry, Walk-In Closet(s)
-
- Appliances:
- Built-In Electric Oven, Built-In Gas Range, Dishwasher, Disposal, Microwave, Refrigerator, Stainless Steel Appliance(s)
-
- Heating:
- Central, Natural Gas
-
- Cooling:
- Central Air, Electric
-
- # of Stories:
- 2
Exterior
-
- Construction:
- Masonite, Brick
School Information
-
- Elementary:
- Poplar Grove K-4
-
- Middle:
- Poplar Grove 5-8
-
- High:
- Franklin High School
Additional Information
-
- Date Listed:
- June 19th, 2025
-
- Days on Market:
- 19
Listing Details
- Listing Office:
- Onward Real Estate
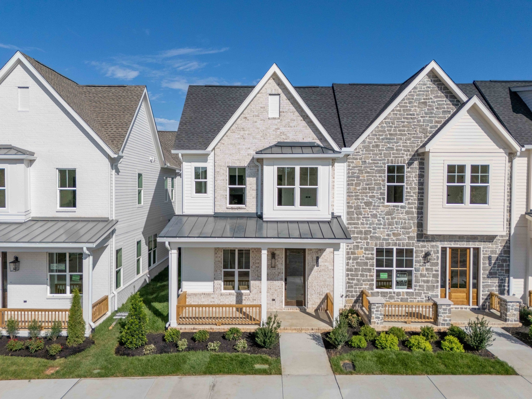
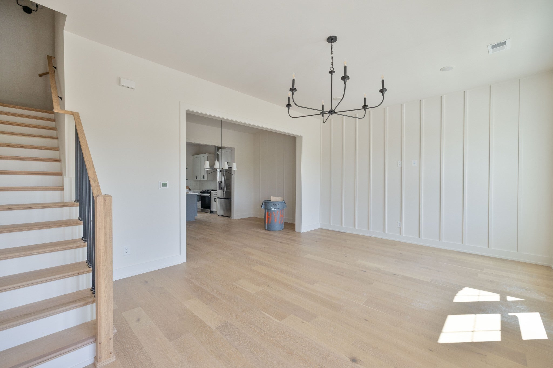
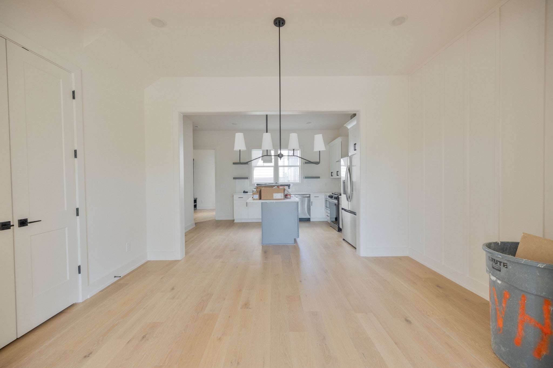
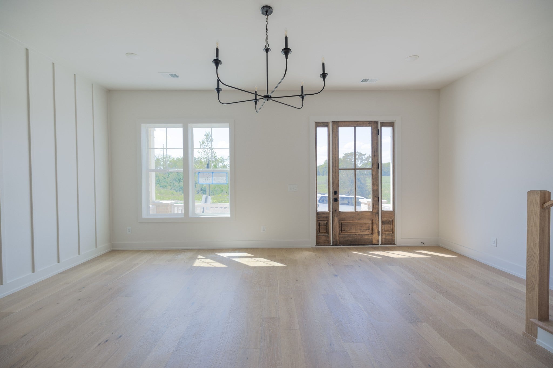
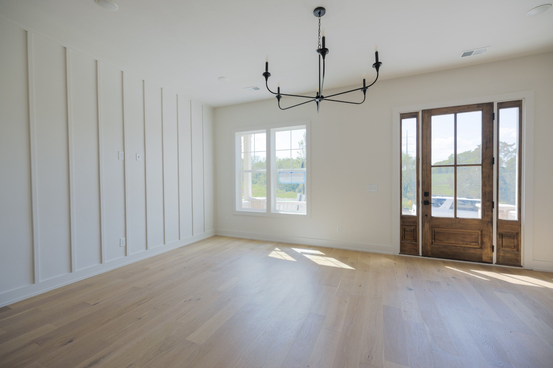
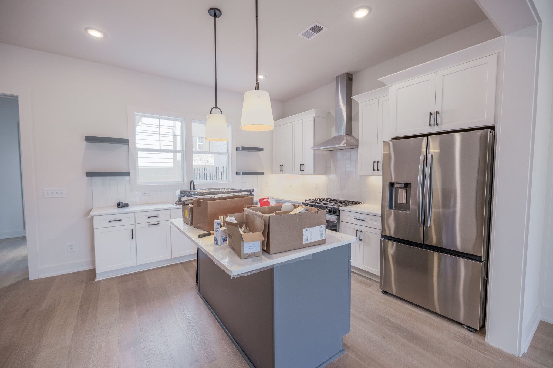
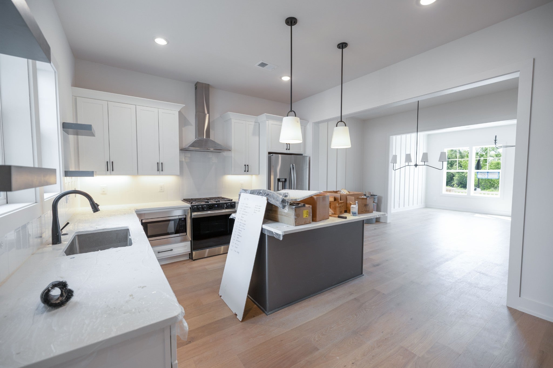
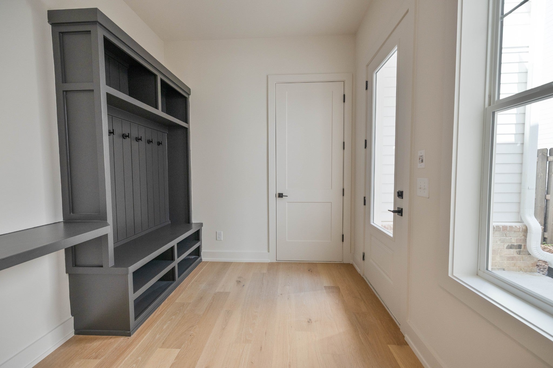
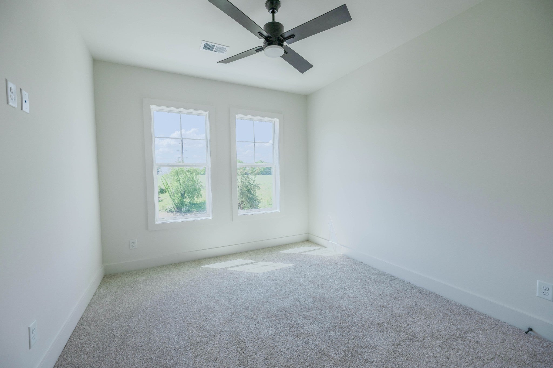
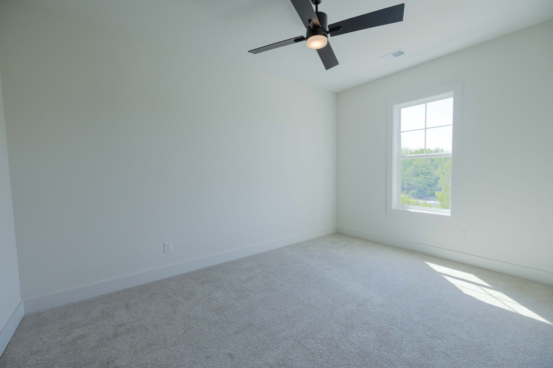
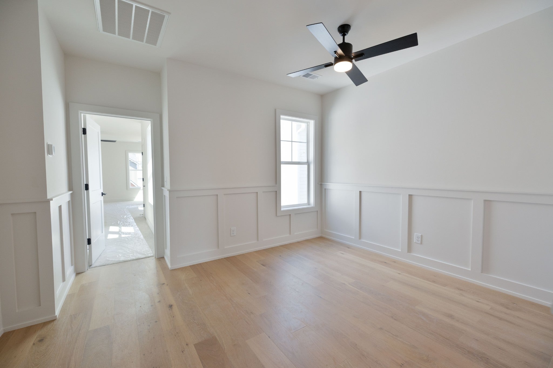
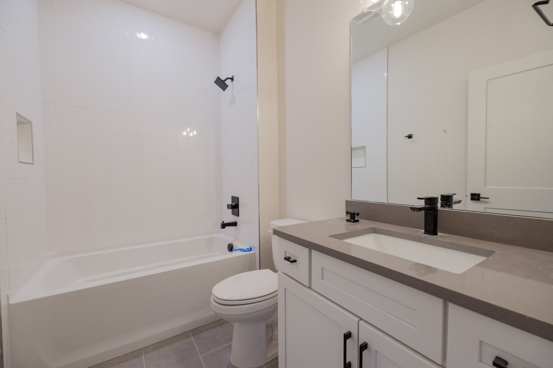
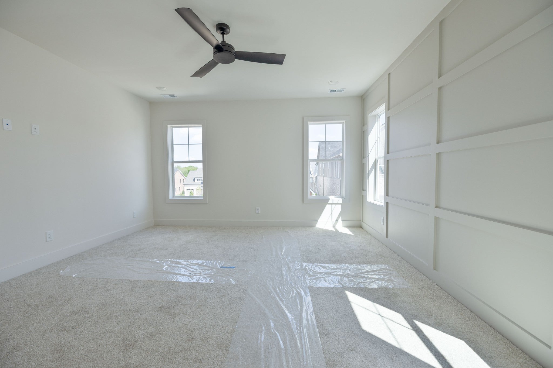
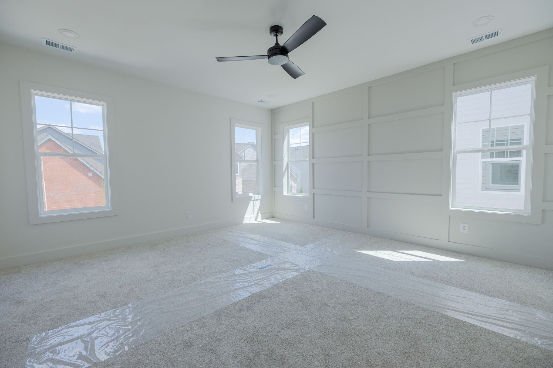
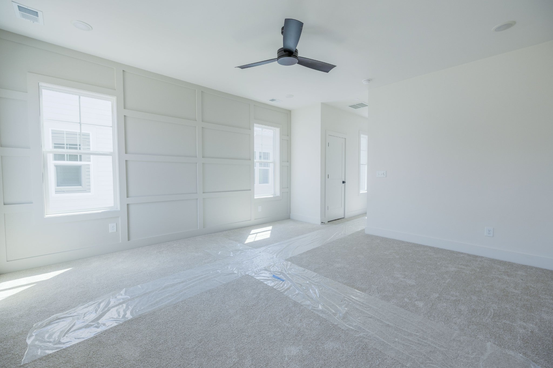
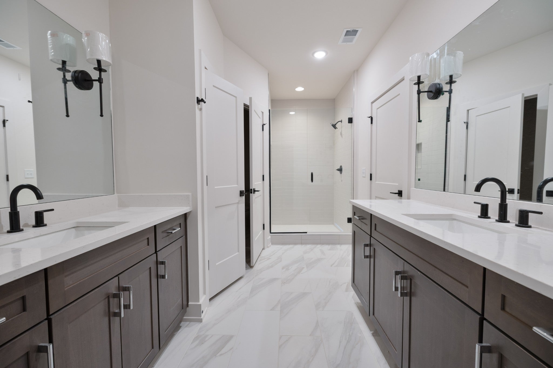
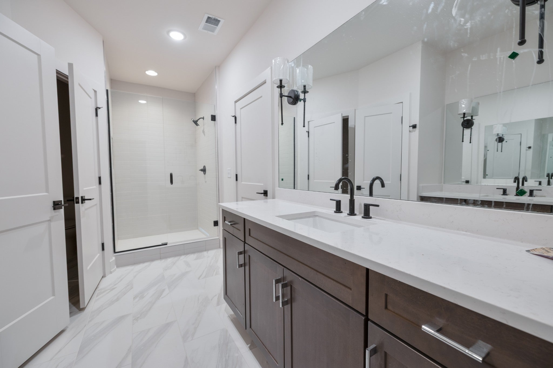
 Copyright 2025 RealTracs Solutions.
Copyright 2025 RealTracs Solutions.