$1,100,000 - 123 Jones Rd, Taft
- 3
- Bedrooms
- 3½
- Baths
- 2,196
- SQ. Feet
- 38
- Acres
Unbelievably beautiful and private 38-acre property located in scenic Southern Middle Tennessee, offering an ideal setting for multi-family living, homesteading, or simply enjoying country serenity with convenience to Fayetteville, Huntsville, and Redstone Arsenal. The custom-built primary home features over 2,200 sq ft of well-designed living space with high-end finishes throughout. Enjoy an open-concept kitchen with granite countertops, gas cooktop, and spacious dining area that flows seamlessly to a massive screened-in back porch overlooking a tranquil pond—perfect for relaxing or entertaining. A detached two-car garage has been thoughtfully built with studio apartment complete with a full-size bedroom, full bath, office area, and kitchen—ideal for guests, or extended family. Also on the property is a charming A-frame stone cottage that has been lovingly restored and features exposed wood beams, hardwood floors, a cozy fireplace, three bedrooms, two full baths, a loft, and a wraparound deck that invites outdoor living. This one-of-a-kind property offers endless potential with 3 separate living quarters! Truly a magical setting. The stone cottage is straight out of a Fairytale! Make your appointment today before it is too late!
Essential Information
-
- MLS® #:
- 2920678
-
- Price:
- $1,100,000
-
- Bedrooms:
- 3
-
- Bathrooms:
- 3.50
-
- Full Baths:
- 3
-
- Half Baths:
- 1
-
- Square Footage:
- 2,196
-
- Acres:
- 38.00
-
- Year Built:
- 2010
-
- Type:
- Residential
-
- Sub-Type:
- Single Family Residence
-
- Style:
- Traditional
-
- Status:
- Active
Community Information
-
- Address:
- 123 Jones Rd
-
- Subdivision:
- metes and bounds
-
- City:
- Taft
-
- County:
- Lincoln County, TN
-
- State:
- TN
-
- Zip Code:
- 38488
Amenities
-
- Utilities:
- Water Available
-
- Parking Spaces:
- 2
-
- # of Garages:
- 2
-
- Garages:
- Detached
Interior
-
- Interior Features:
- Kitchen Island
-
- Appliances:
- Electric Oven, Built-In Gas Range, Dishwasher, Dryer, Microwave, Refrigerator, Washer
-
- Heating:
- Central
-
- Cooling:
- Central Air
-
- # of Stories:
- 2
Exterior
-
- Construction:
- Brick
School Information
-
- Elementary:
- Blanche School
-
- Middle:
- Blanche School
-
- High:
- Lincoln County High School
Additional Information
-
- Date Listed:
- June 19th, 2025
-
- Days on Market:
- 193
Listing Details
- Listing Office:
- Leading Edge Real Estate Group
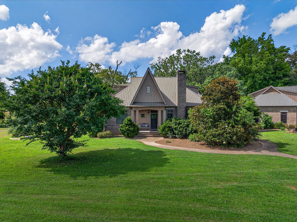
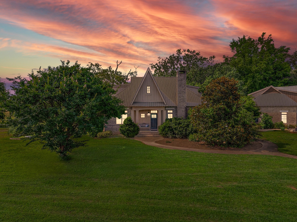
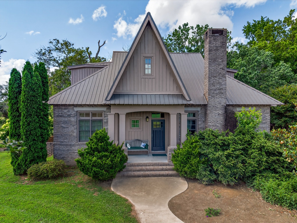
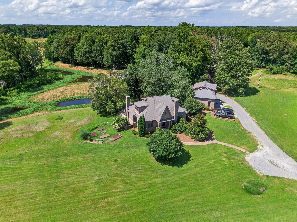
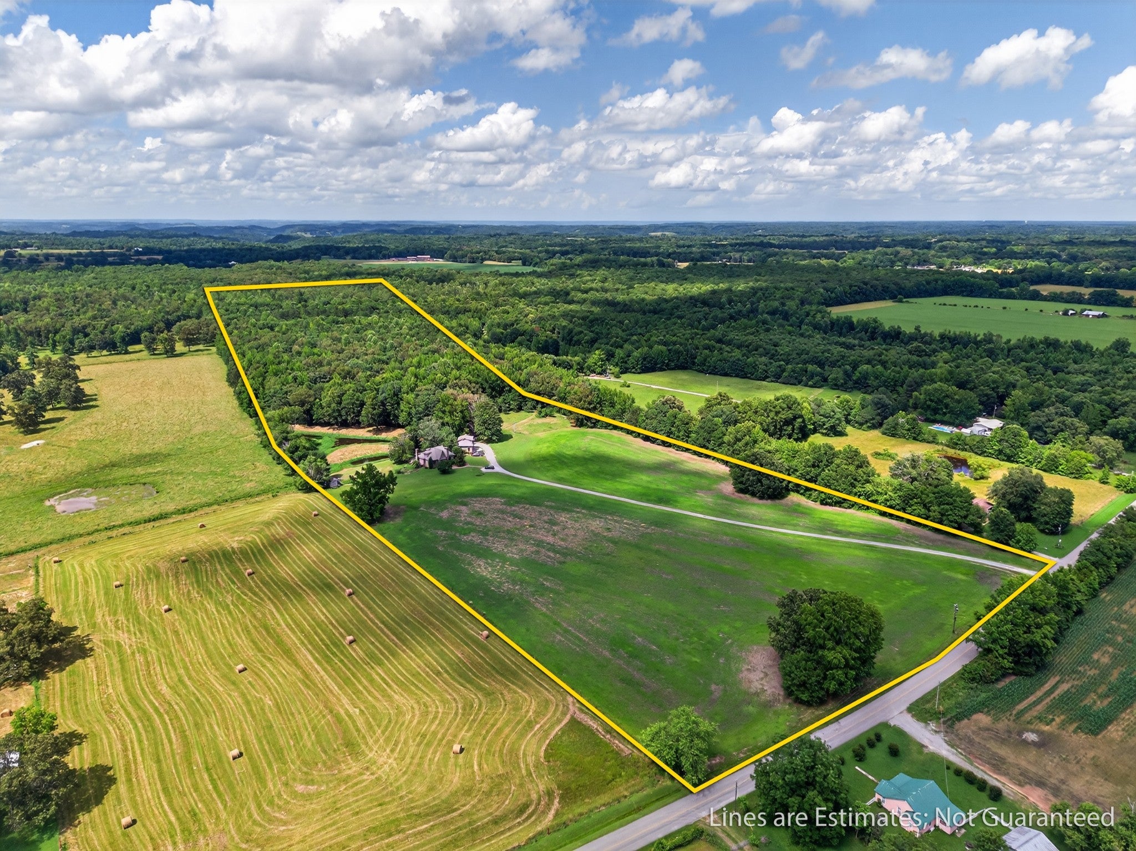
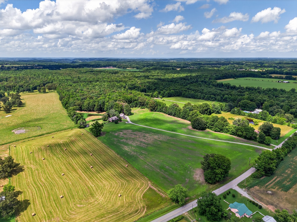
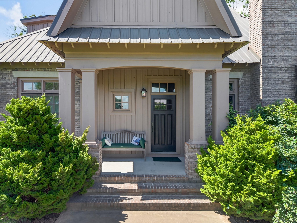
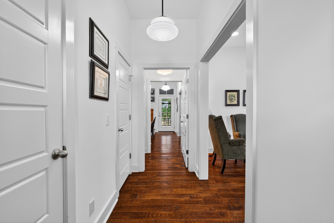
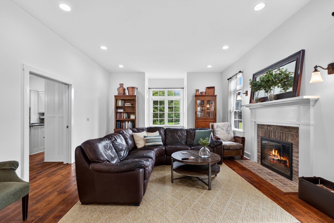
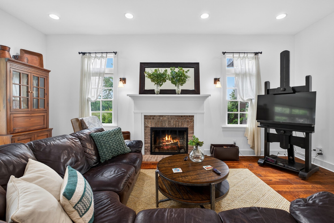
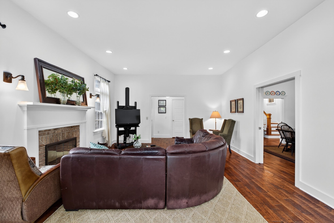
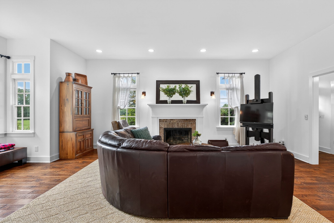
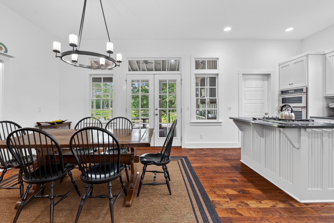
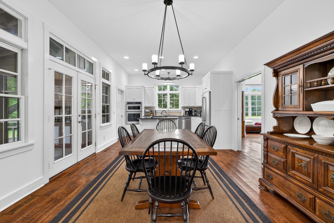
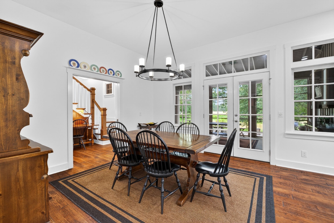
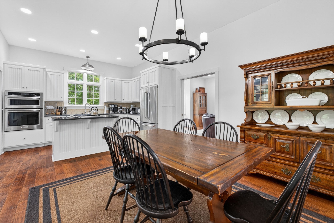
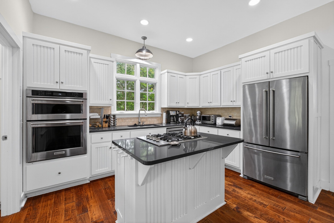
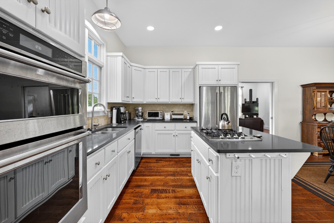
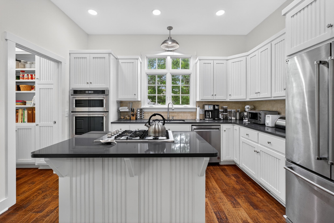
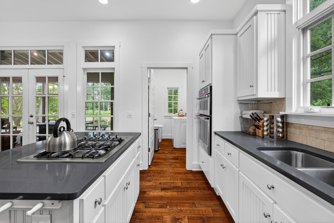
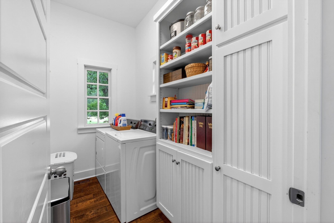
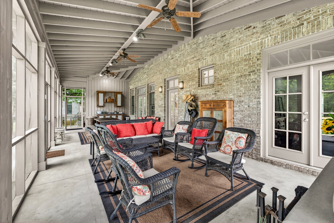
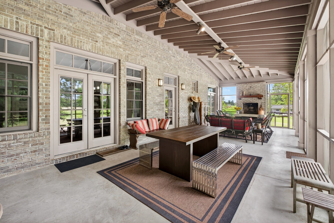
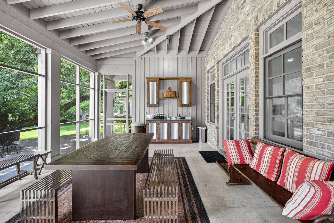
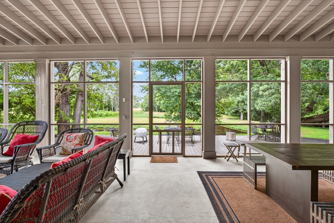
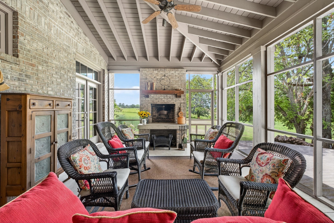
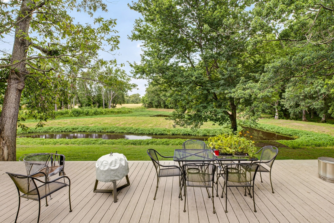
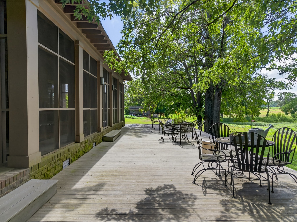
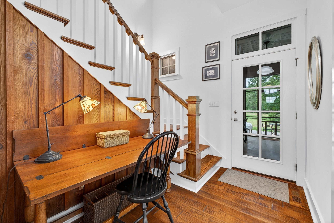
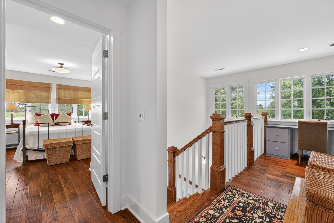
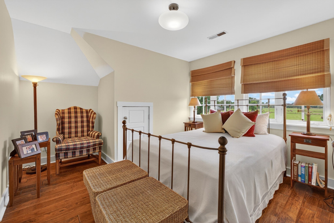
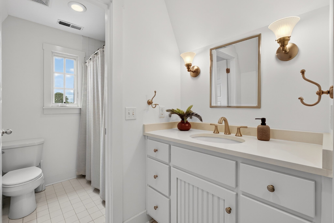
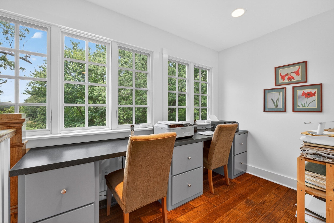
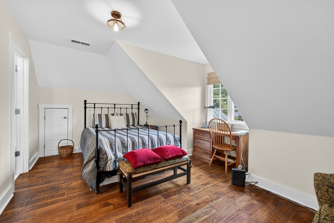
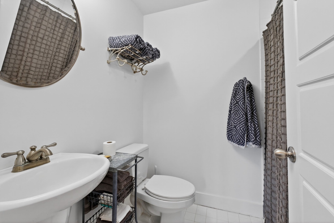
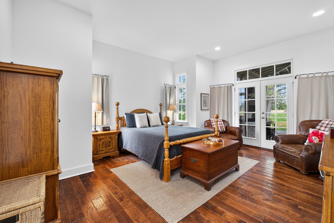
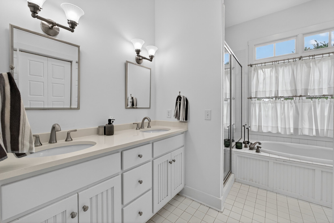
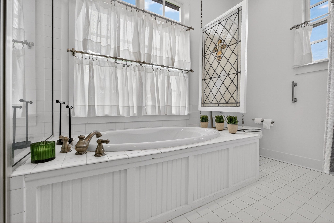
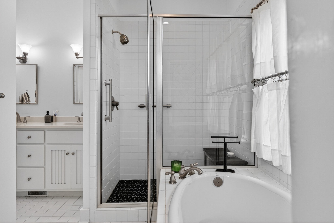
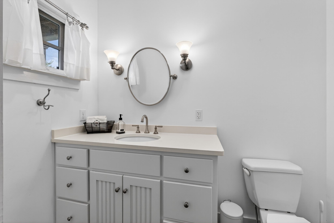
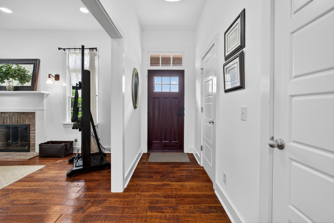
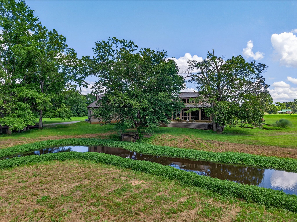
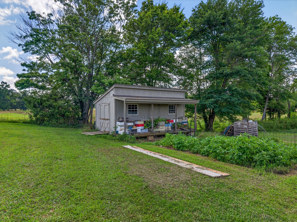
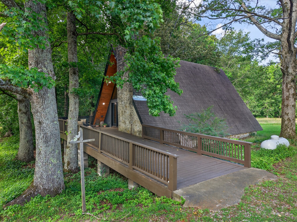
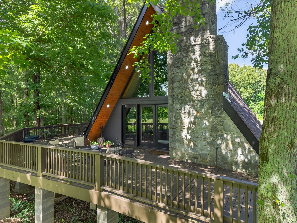
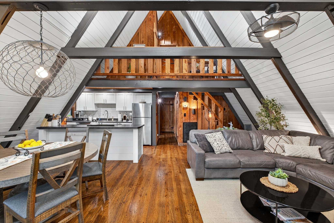
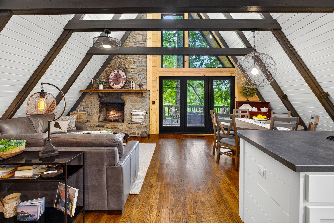
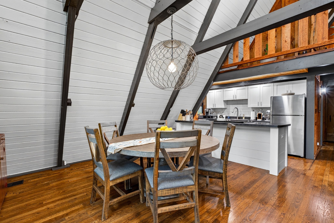
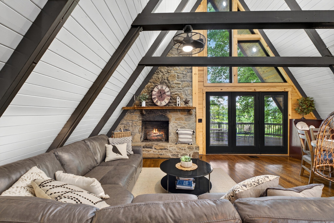
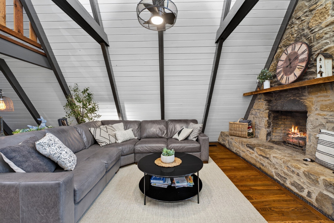
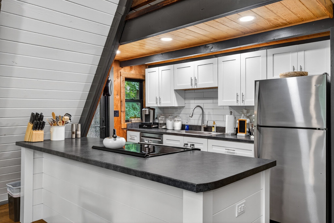
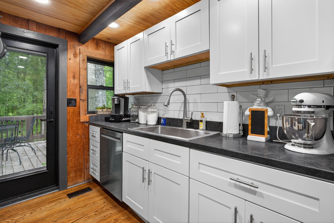
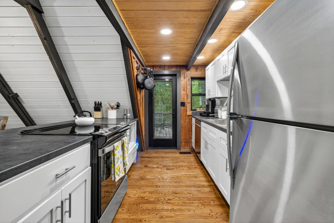
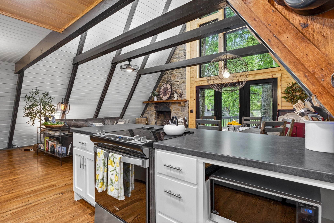
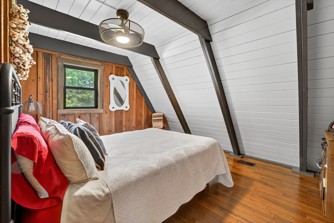
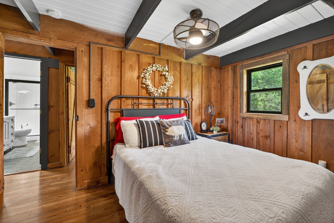
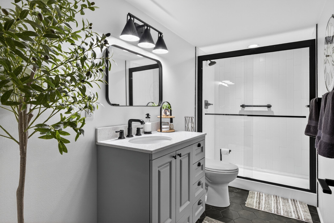
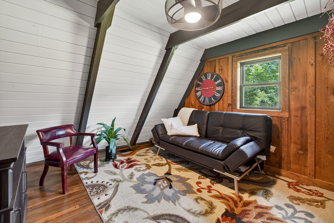
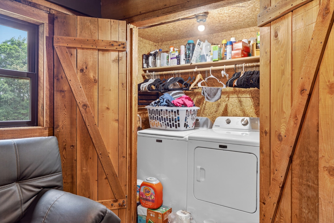
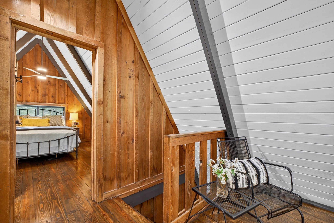
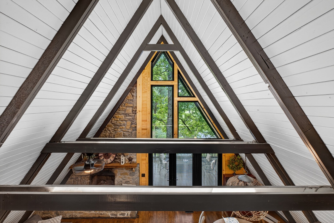
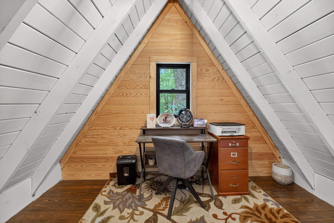
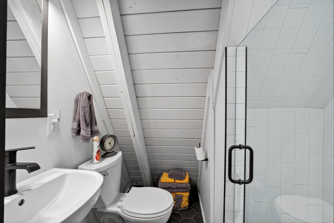
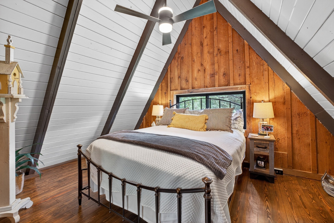
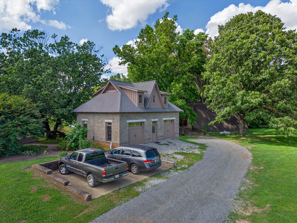
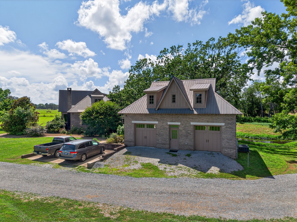
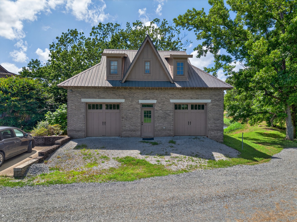
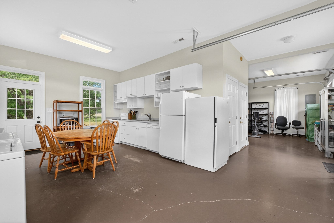
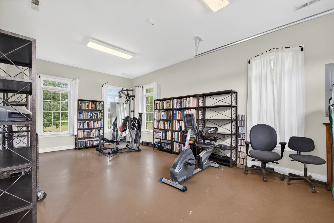
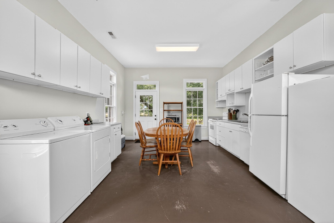
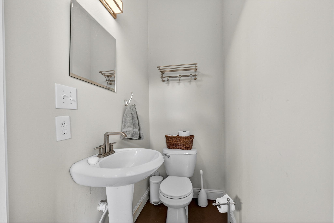
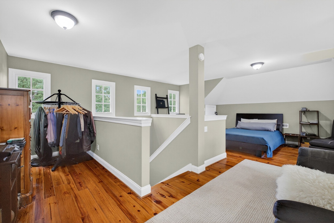
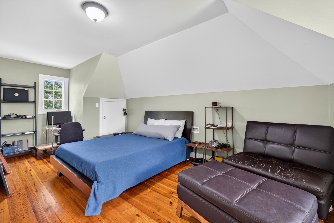
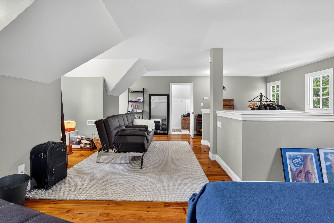
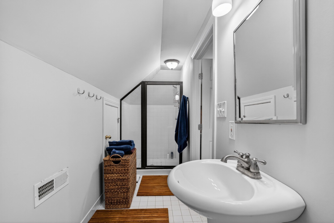
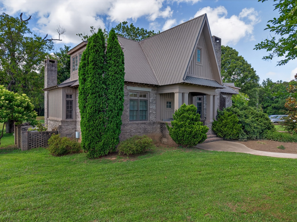
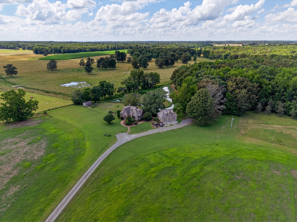
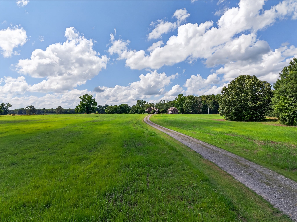
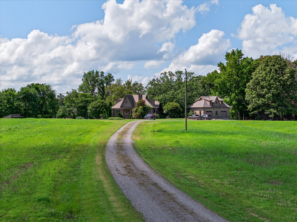
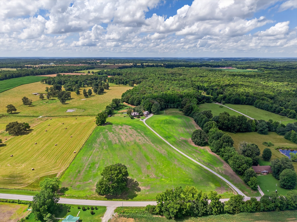
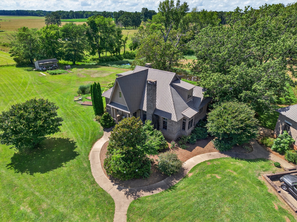
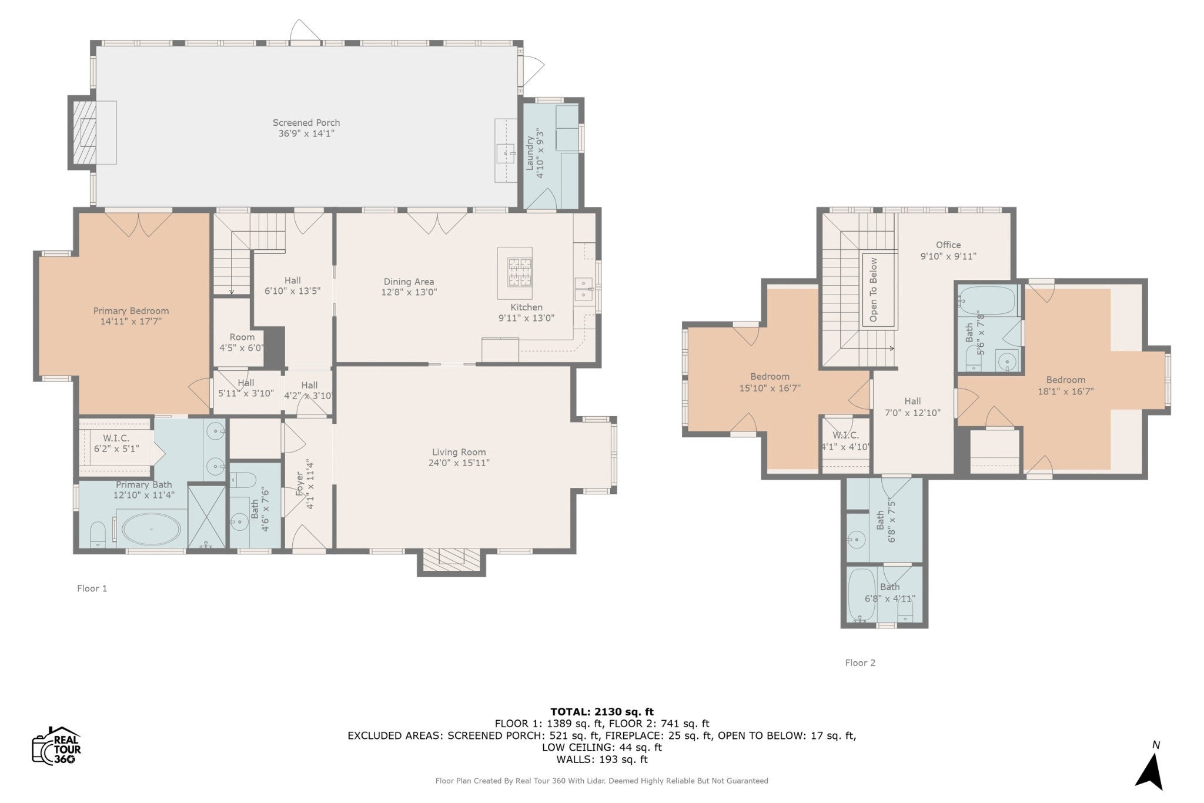
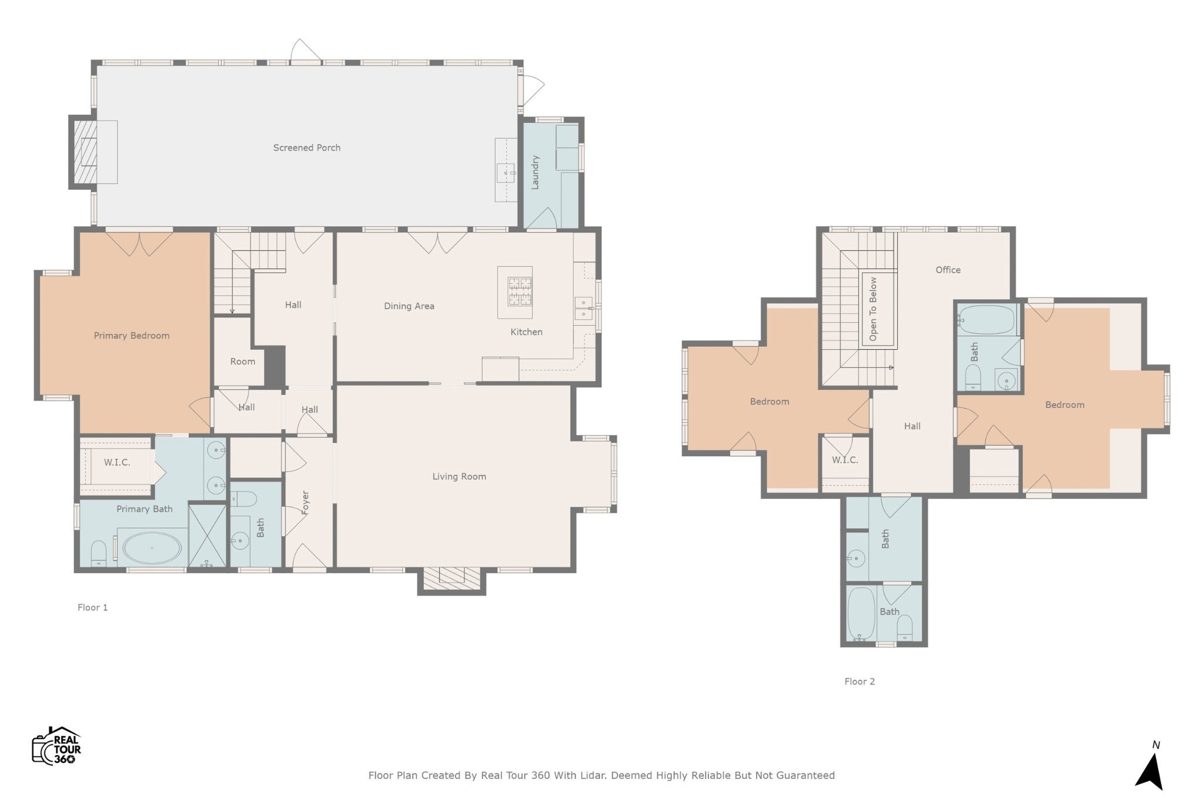
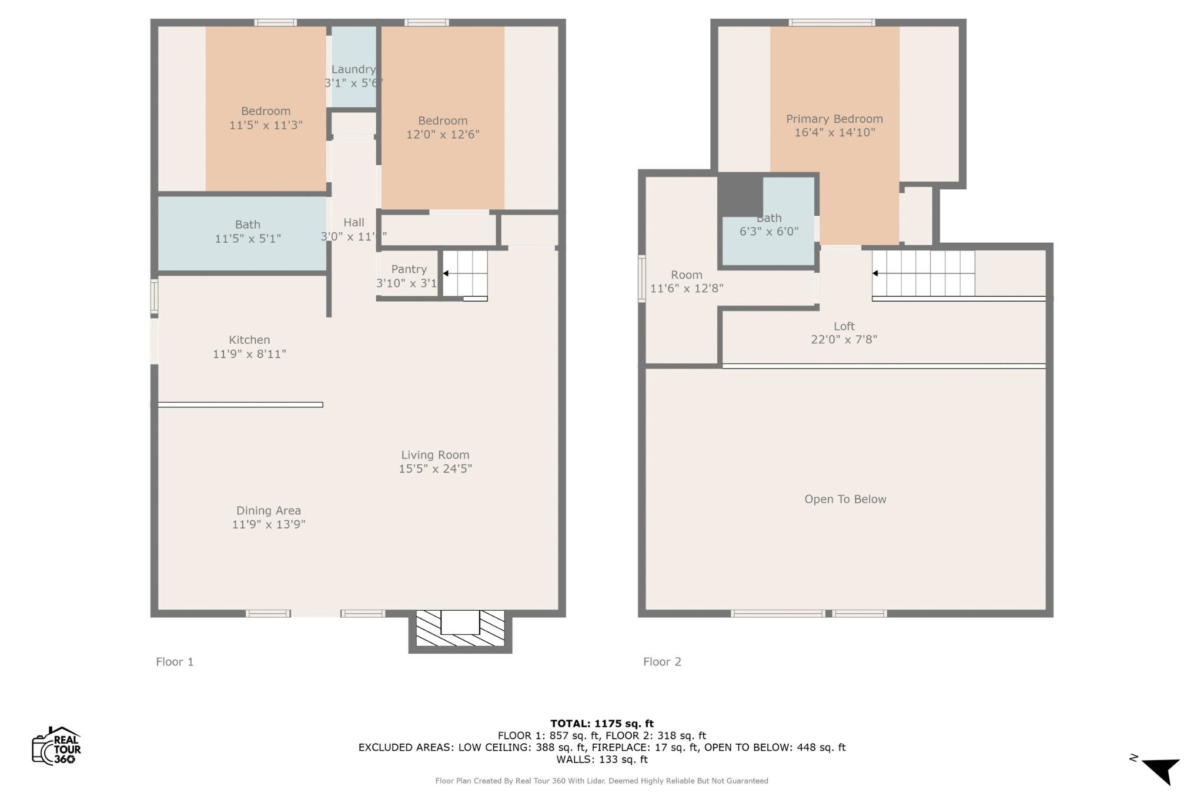
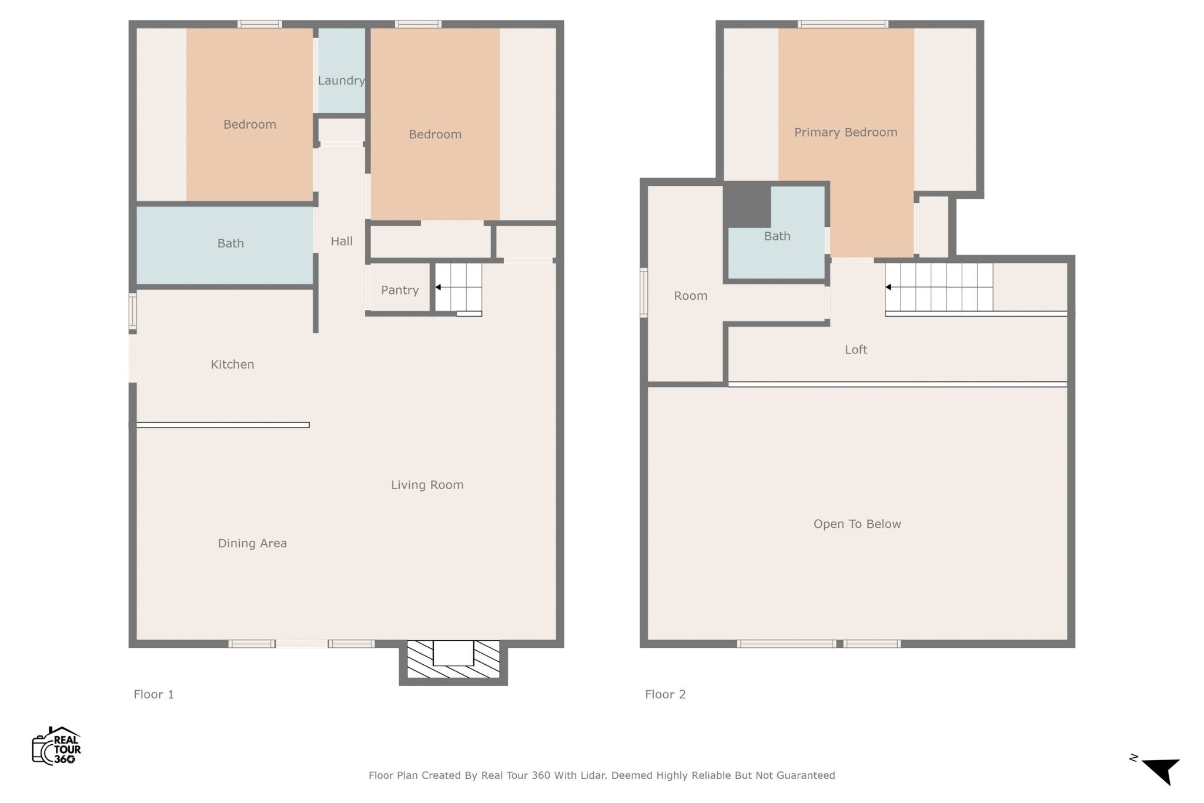
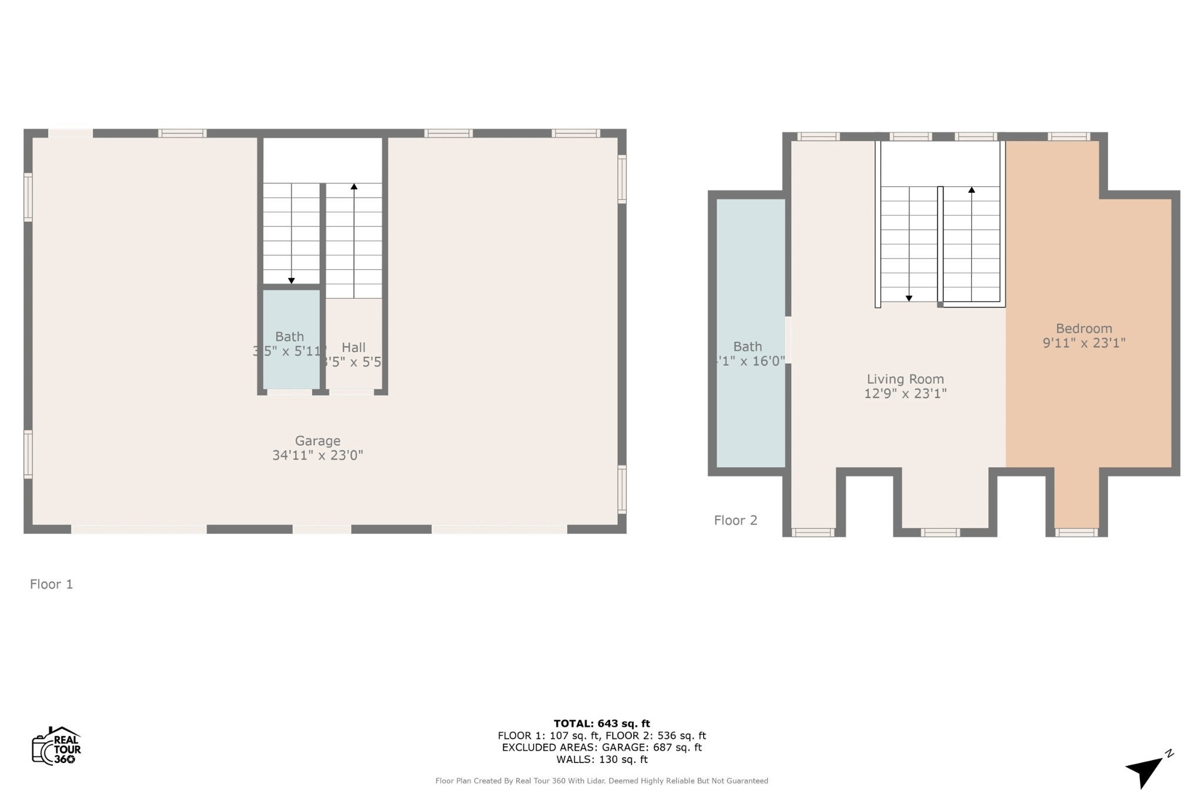
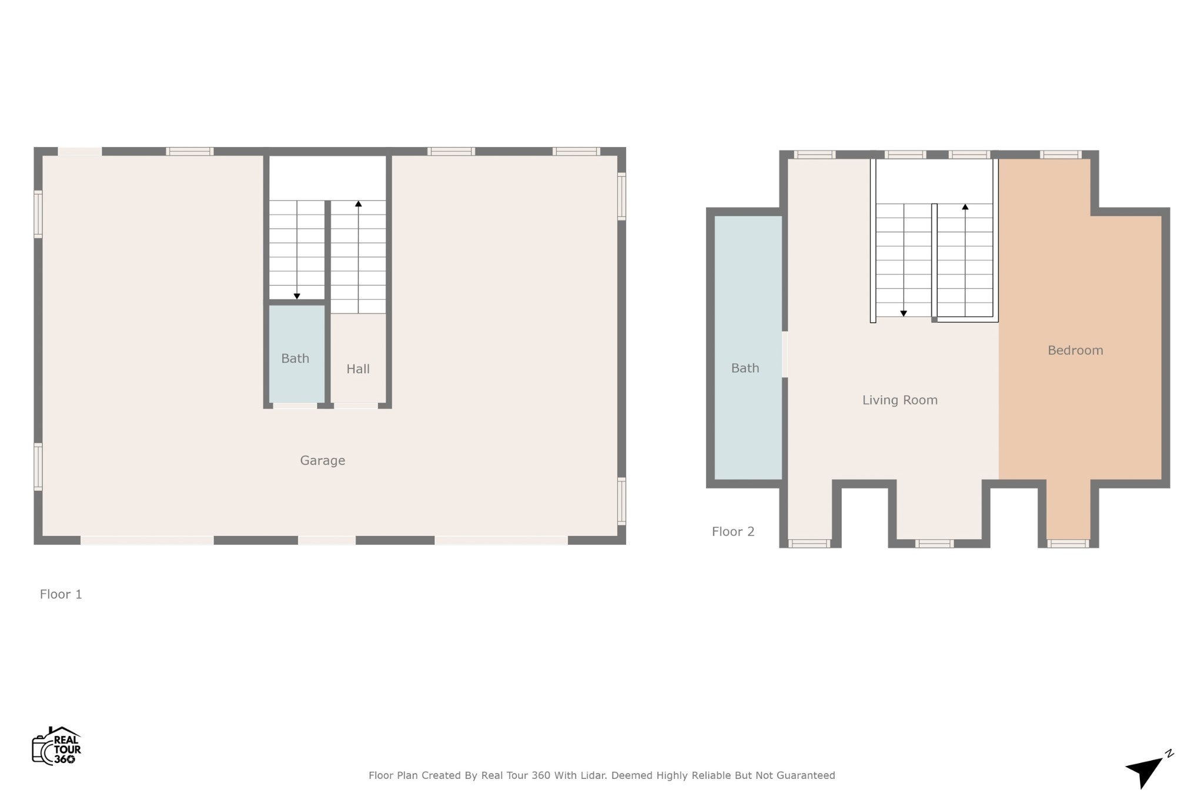
 Copyright 2025 RealTracs Solutions.
Copyright 2025 RealTracs Solutions.