$1,599,000 - 2811 Vaulx Ln, Nashville
- 4
- Bedrooms
- 3
- Baths
- 3,600
- SQ. Feet
- 0.26
- Acres
Move-in-ready single-family home in the heart of 12 South—just blocks from coffee shops, restaurants, boutiques, and Sevier Park. This home offers 10’ ceilings, an open-concept layout filled with natural light, and a chef’s kitchen featuring high-end stainless appliances, a pro-series refrigerator, and a walk-through butler’s pantry with built-in beverage fridge. The main level includes a formal dining room and a bedroom with full bath—perfect for guests, a home office, or flexible use. Upstairs, the spacious primary suite includes a custom walk-in closet, double vanities, a walk-in shower, and a soaking tub. Two additional bedrooms share a Jack and Jill bath, and a large bonus room provides ideal space for a media room, playroom, or gym. Step outside to a generous backyard and rear deck—offering rare outdoor space in this vibrant, walkable neighborhood. There’s also room to add a detached office, studio, or gym—a valuable option for those seeking extra space without sacrificing location. A true single-family home with a private yard, located in one of Nashville’s most desirable urban communities.
Essential Information
-
- MLS® #:
- 2920666
-
- Price:
- $1,599,000
-
- Bedrooms:
- 4
-
- Bathrooms:
- 3.00
-
- Full Baths:
- 3
-
- Square Footage:
- 3,600
-
- Acres:
- 0.26
-
- Year Built:
- 2020
-
- Type:
- Residential
-
- Sub-Type:
- Single Family Residence
-
- Status:
- Active
Community Information
-
- Address:
- 2811 Vaulx Ln
-
- Subdivision:
- 12 South
-
- City:
- Nashville
-
- County:
- Davidson County, TN
-
- State:
- TN
-
- Zip Code:
- 37204
Amenities
-
- Utilities:
- Electricity Available, Water Available
-
- Parking Spaces:
- 2
-
- # of Garages:
- 2
-
- Garages:
- Garage Faces Rear
Interior
-
- Interior Features:
- Entrance Foyer, Extra Closets, Storage, Walk-In Closet(s)
-
- Appliances:
- Gas Oven, Gas Range, Dishwasher, Disposal, ENERGY STAR Qualified Appliances, Microwave, Refrigerator, Stainless Steel Appliance(s)
-
- Heating:
- Central, Natural Gas
-
- Cooling:
- Central Air, Electric
-
- Fireplace:
- Yes
-
- # of Fireplaces:
- 1
-
- # of Stories:
- 2
Exterior
-
- Roof:
- Shingle
-
- Construction:
- Masonite, Brick
School Information
-
- Elementary:
- Waverly-Belmont Elementary School
-
- Middle:
- John Trotwood Moore Middle
-
- High:
- Hillsboro Comp High School
Additional Information
-
- Date Listed:
- June 20th, 2025
-
- Days on Market:
- 32
Listing Details
- Listing Office:
- Compass Tennessee, Llc
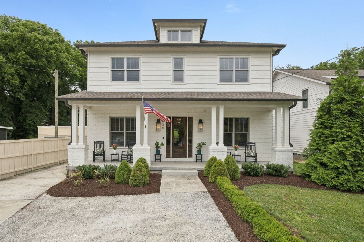
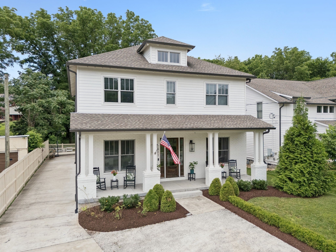
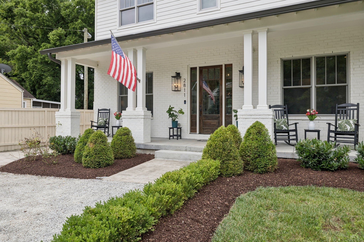
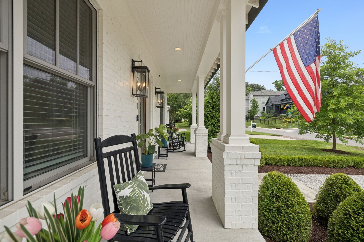
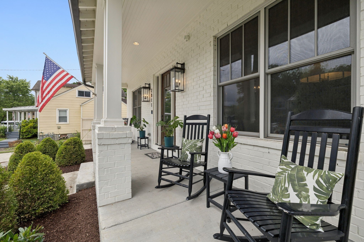
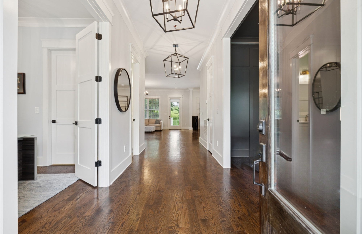
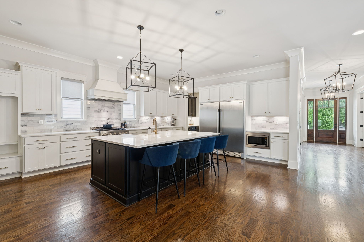
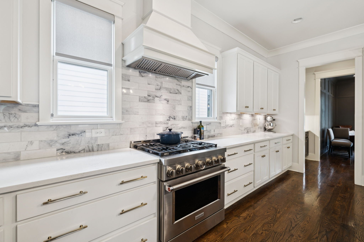
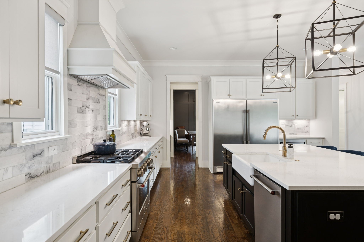
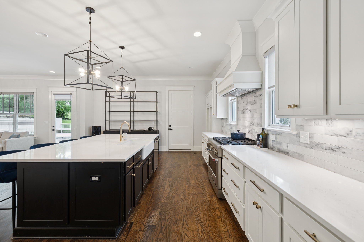
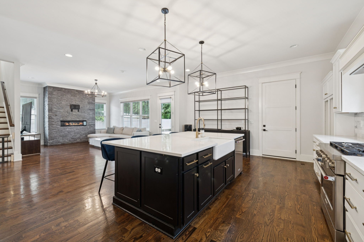
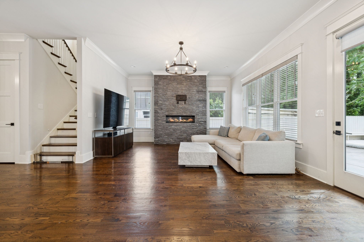
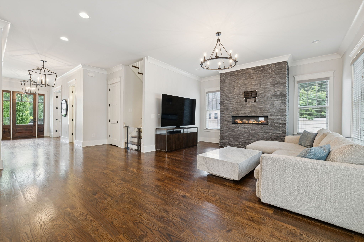
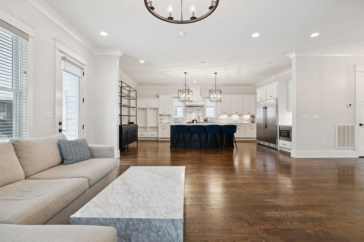
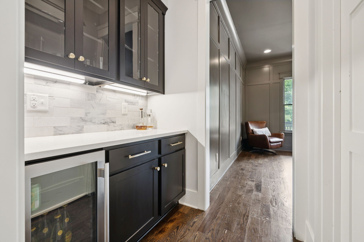
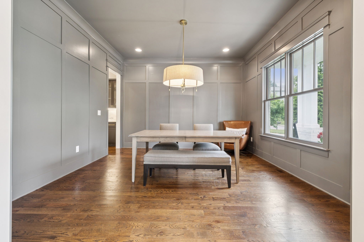
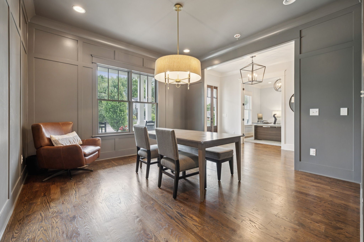
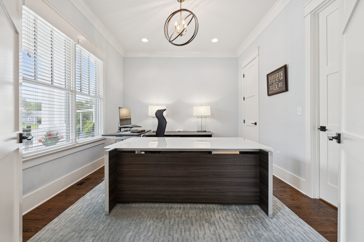
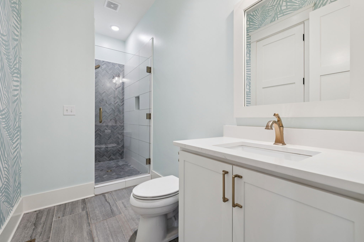
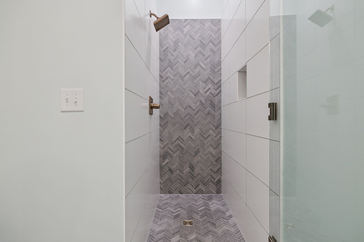
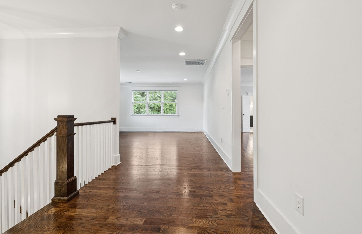
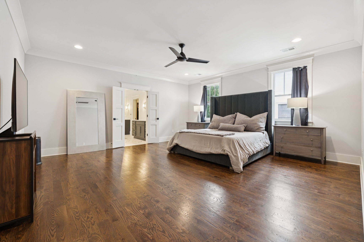
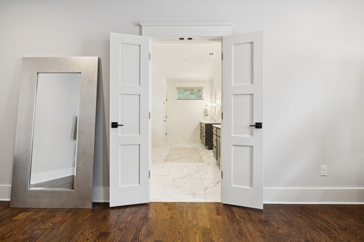
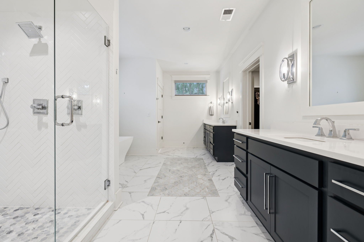
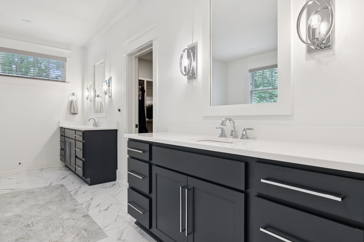
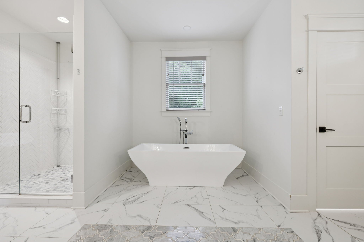
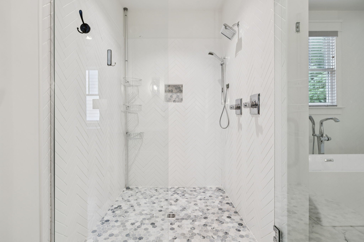
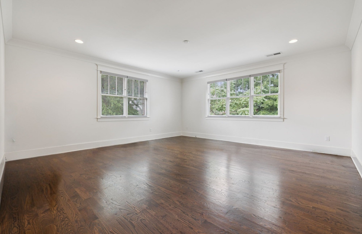
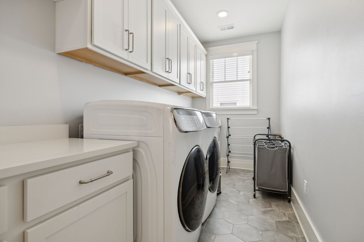
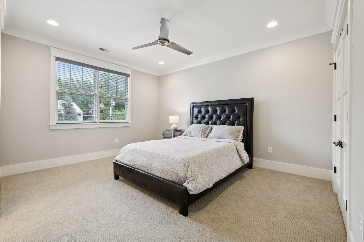
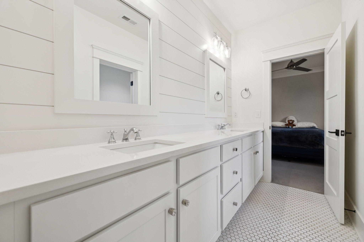
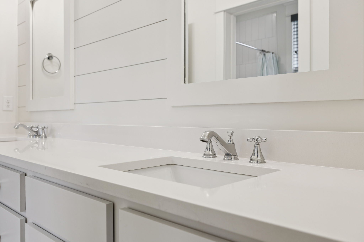
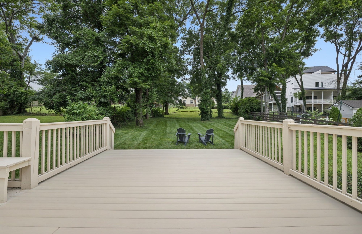
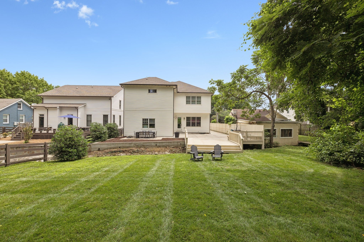
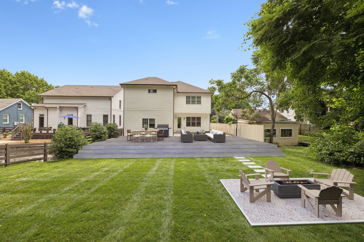
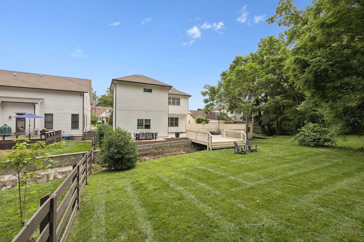
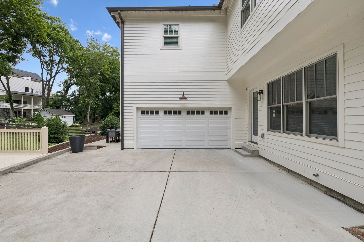
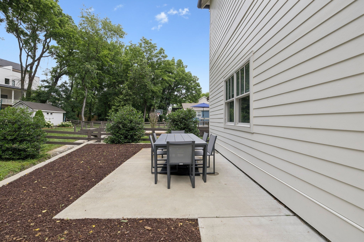
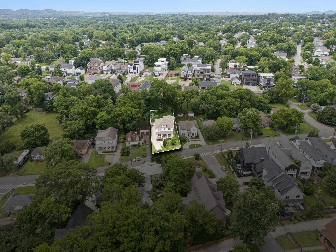
 Copyright 2025 RealTracs Solutions.
Copyright 2025 RealTracs Solutions.