$3,900,000 - 1523 Tellcroft Dr, Brentwood
- 6
- Bedrooms
- 7
- Baths
- 8,871
- SQ. Feet
- 0.78
- Acres
MOTIVATED SELLER !!! This stunning 6 Bedroom, 6 Full & 2 Half Bathroom home in one of Brentwood’s most sought-after neighborhoods was designed with entertaining in mind. From the four-car garage to the five outdoor living spaces, four fireplaces, and a outdoor kitchen, every inch of this home invites you to gather, celebrate, and enjoy. Inside, the home features a dramatic two-story entry, elegant formal dining room, study with custom bookcases, and a soaring great room with floating built-ins. The gourmet kitchen opens to a vaulted keeping room and is complemented by a butler’s pantry/caterer’s kitchen, perfect for hosting with ease. The main-level primary suite offers a private sitting room, his-and-hers bathrooms, custom closets, and its own washer/dryer. Each of the six bedrooms includes a private en suite and custom closets, with two additional guest half baths throughout. Upstairs, a media room, game room, and wet bar create the ultimate teen retreat, while the lower level includes a full second kitchen, wet bar, home gym, yoga/dance studio, and a space wired for a golf simulator. This area is ideal as a man cave, in-law suite, or multi-generational living space. Enjoy sunset views from the upper deck and screened porch, and take part in neighborhood events such as food trucks, movie nights, and socials at the nearby clubhouse and pool. You can also choose to relax in the comfort of your own private paradise at home.
Essential Information
-
- MLS® #:
- 2920637
-
- Price:
- $3,900,000
-
- Bedrooms:
- 6
-
- Bathrooms:
- 7.00
-
- Full Baths:
- 6
-
- Half Baths:
- 2
-
- Square Footage:
- 8,871
-
- Acres:
- 0.78
-
- Year Built:
- 2019
-
- Type:
- Residential
-
- Sub-Type:
- Single Family Residence
-
- Style:
- Traditional
-
- Status:
- Under Contract - Not Showing
Community Information
-
- Address:
- 1523 Tellcroft Dr
-
- Subdivision:
- Witherspoon Sec4
-
- City:
- Brentwood
-
- County:
- Williamson County, TN
-
- State:
- TN
-
- Zip Code:
- 37027
Amenities
-
- Amenities:
- Clubhouse
-
- Utilities:
- Natural Gas Available, Water Available
-
- Parking Spaces:
- 4
-
- # of Garages:
- 4
-
- Garages:
- Garage Door Opener, Garage Faces Side, Asphalt
Interior
-
- Interior Features:
- Built-in Features, Ceiling Fan(s), Entrance Foyer, High Ceilings, In-Law Floorplan, Open Floorplan, Smart Camera(s)/Recording, Smart Light(s), Smart Thermostat, Walk-In Closet(s)
-
- Appliances:
- Built-In Gas Oven, Double Oven, Built-In Gas Range, Dishwasher, Disposal, Ice Maker, Microwave, Refrigerator, Stainless Steel Appliance(s), Smart Appliance(s)
-
- Heating:
- Central, Natural Gas
-
- Cooling:
- Ceiling Fan(s), Dual
-
- Fireplace:
- Yes
-
- # of Fireplaces:
- 4
-
- # of Stories:
- 3
Exterior
-
- Exterior Features:
- Balcony, Gas Grill, Smart Camera(s)/Recording, Smart Irrigation, Smart Light(s)
-
- Lot Description:
- Corner Lot, Hilly
-
- Roof:
- Shingle
-
- Construction:
- Hardboard Siding, Brick
School Information
-
- Elementary:
- Crockett Elementary
-
- Middle:
- Woodland Middle School
-
- High:
- Ravenwood High School
Additional Information
-
- Date Listed:
- June 19th, 2025
-
- Days on Market:
- 134
Listing Details
- Listing Office:
- Crye-leike, Realtors
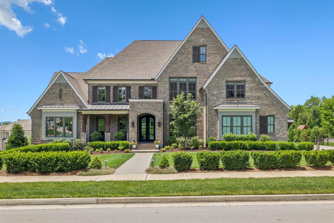
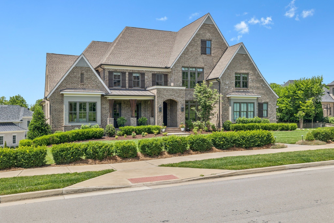
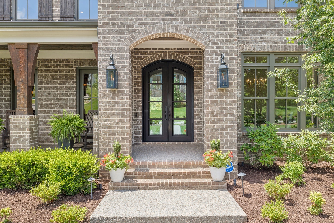
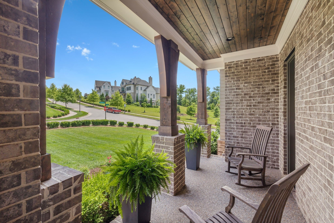
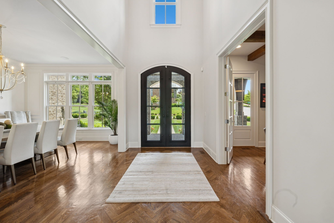
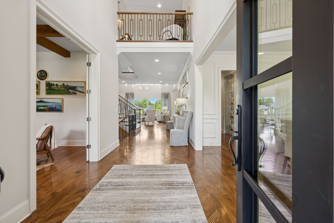
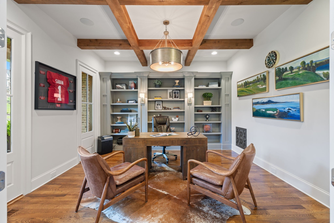
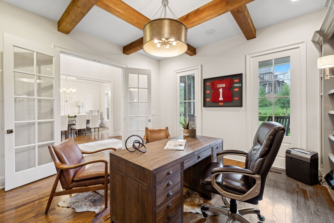
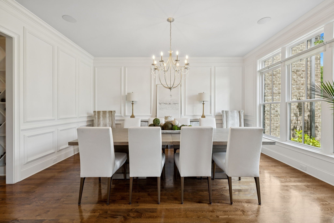
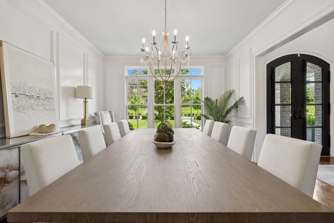
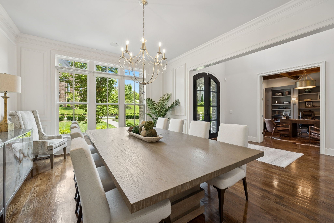
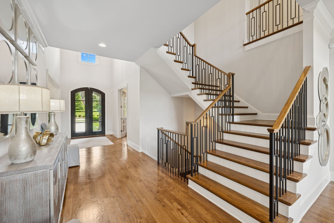
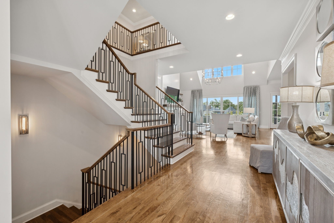
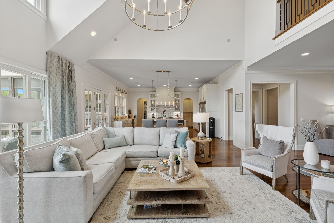
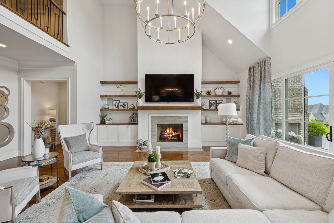
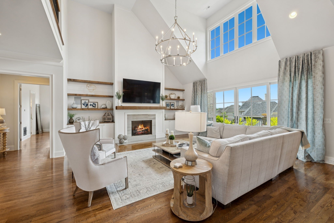
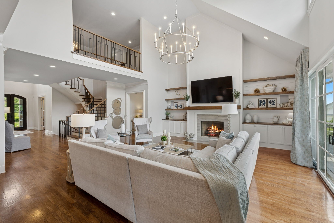
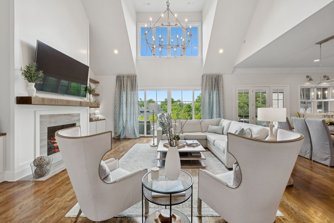
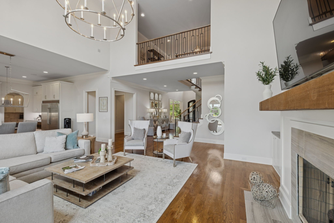
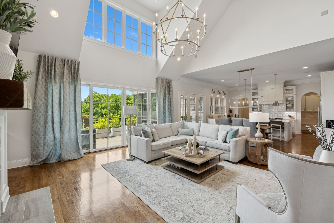
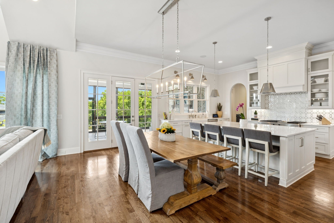
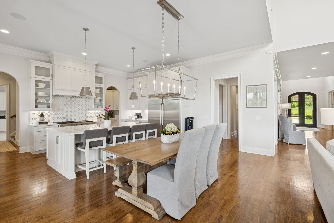
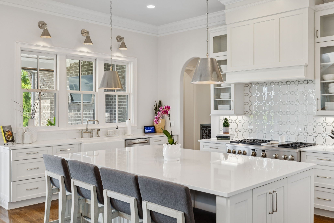
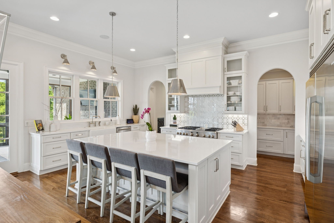
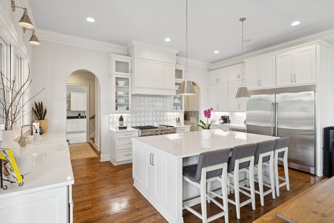
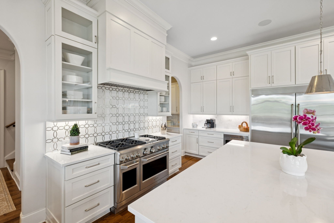
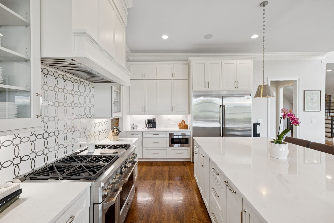
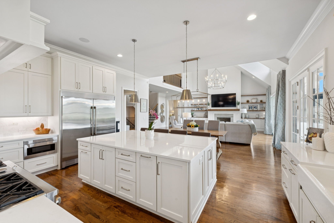
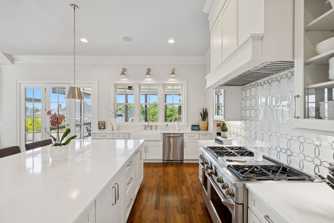
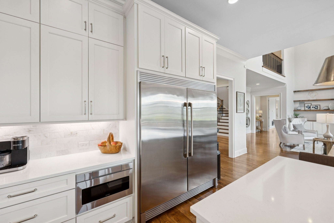
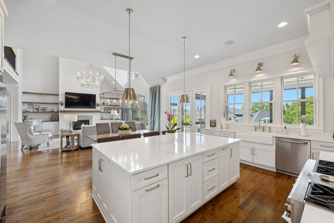
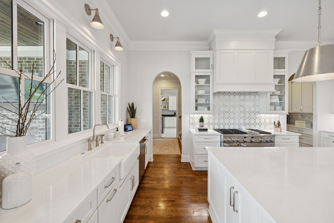
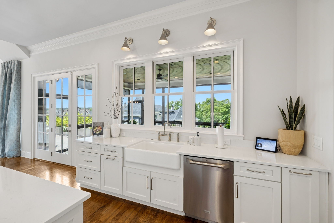
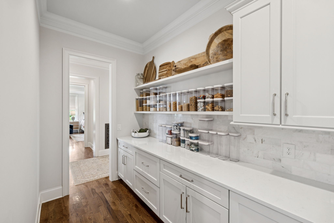
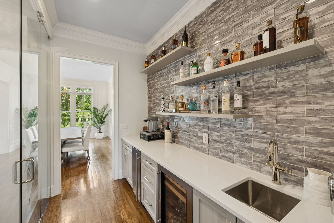
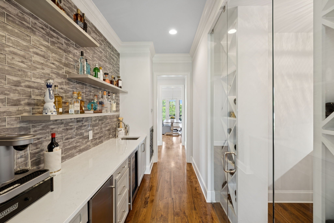
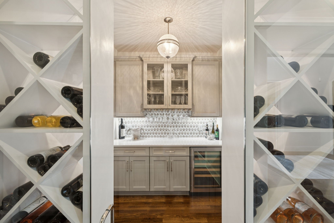
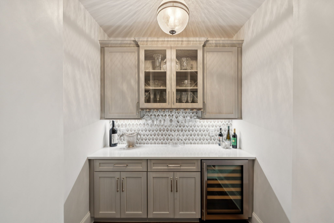
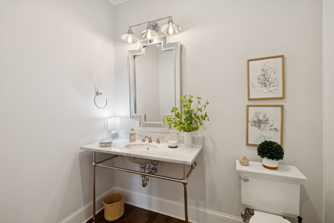
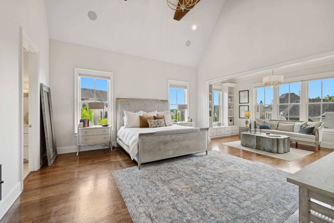
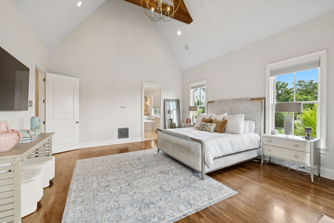
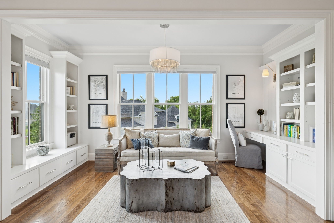
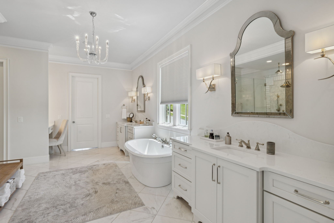
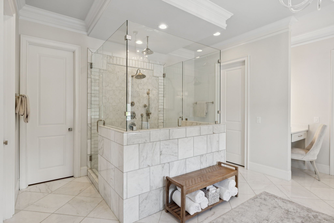
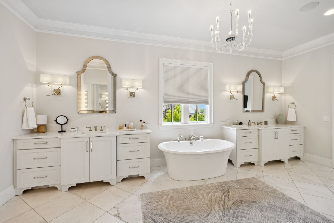
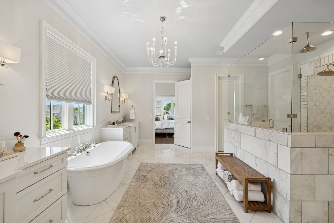
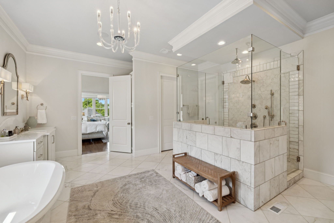
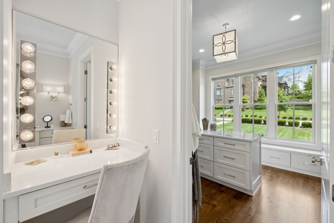
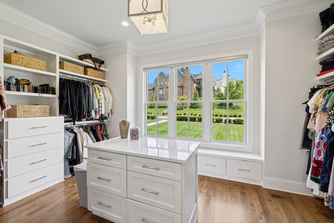
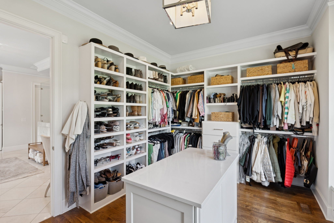
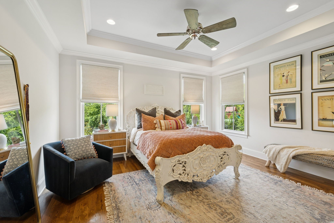
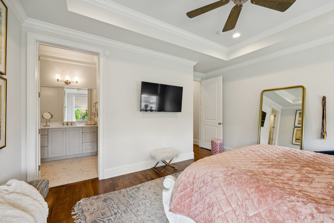
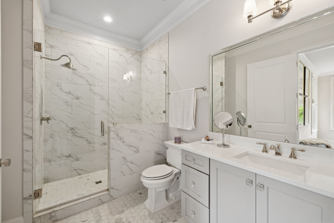
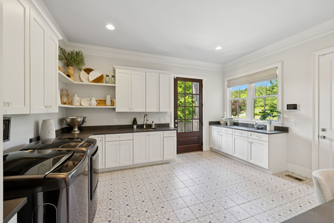
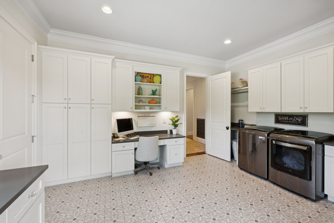
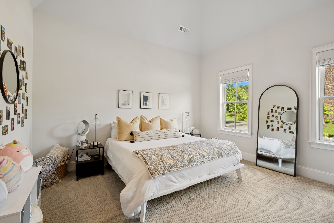
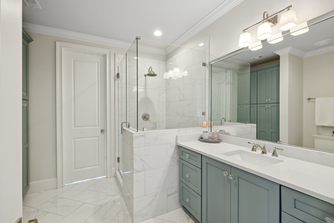
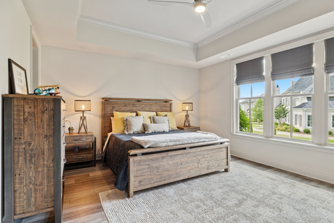
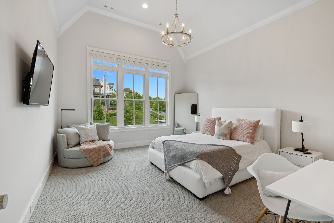
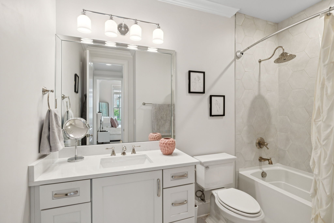
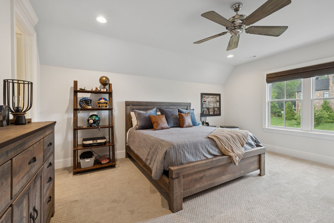
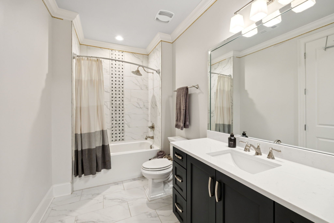
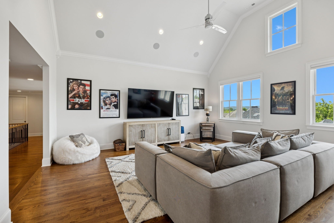
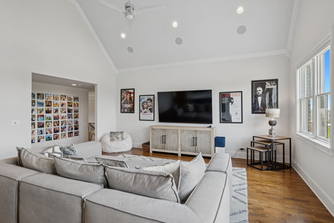
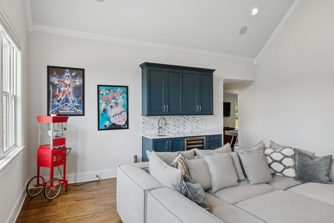
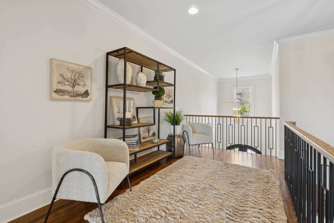
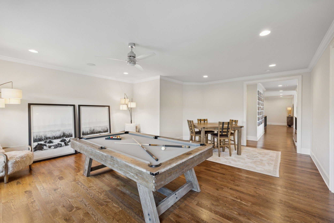
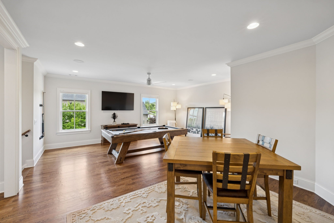
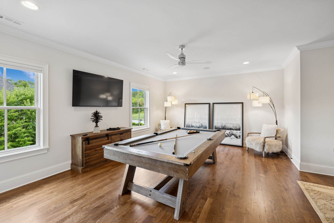
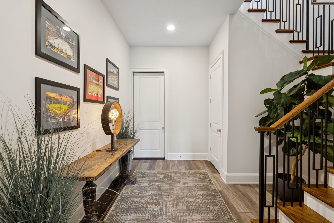
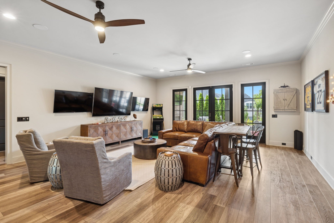
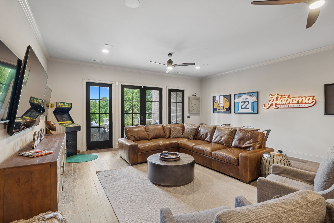
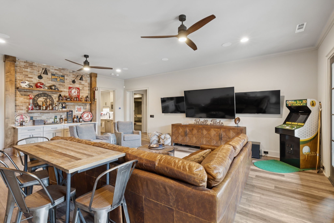
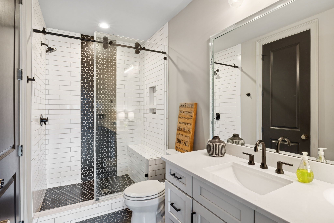
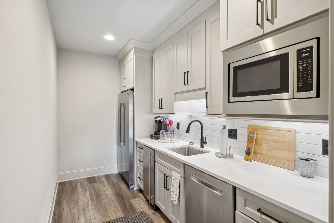
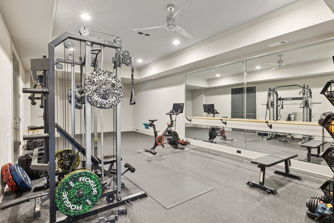
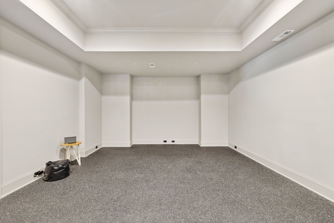
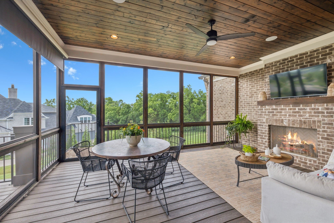
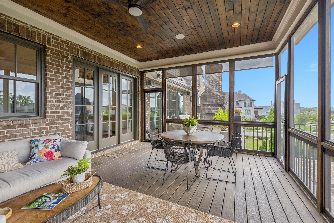
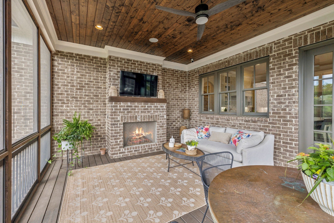
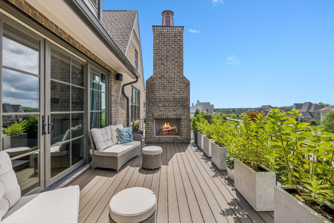
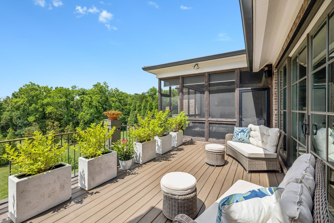
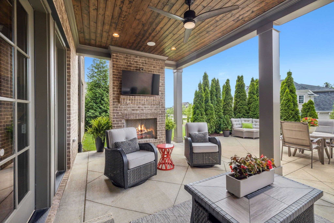
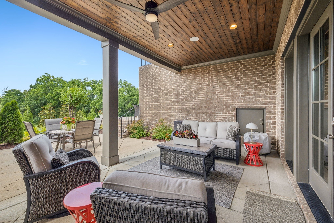
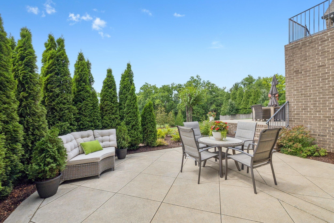
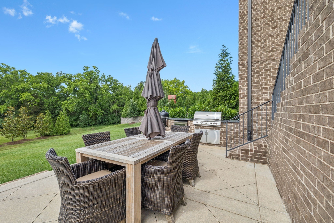
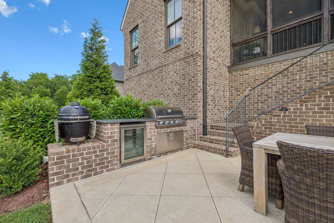
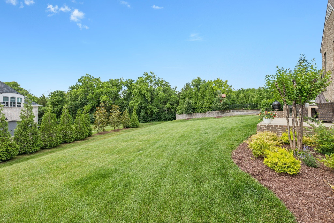
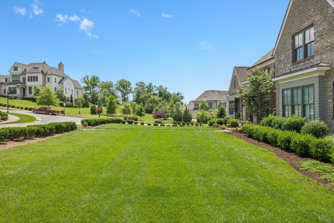
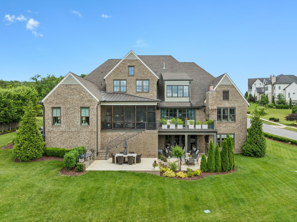
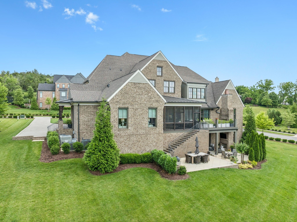
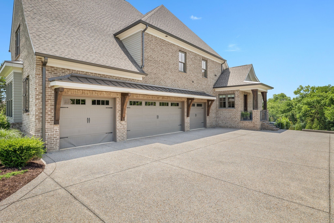
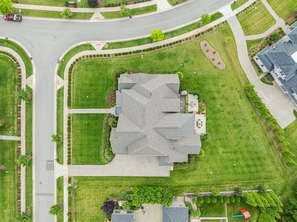
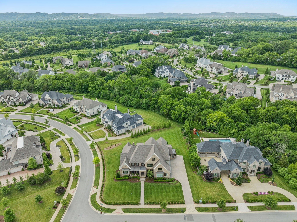
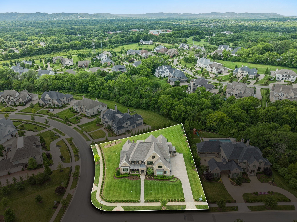
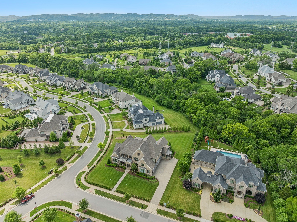
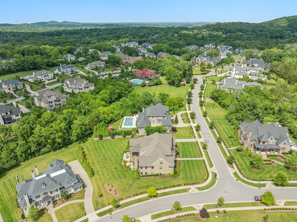
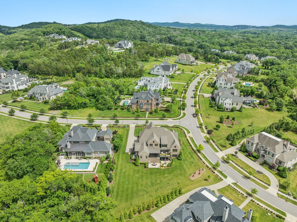
 Copyright 2025 RealTracs Solutions.
Copyright 2025 RealTracs Solutions.