$1,920,000 - 4079 Clovercroft Rd, Franklin
- 5
- Bedrooms
- 3½
- Baths
- 4,486
- SQ. Feet
- 1.8
- Acres
Franklin Beauty with a Fresh Kitchen, Acreage & No HOA! Own a slice of Tennessee paradise in sought-after Franklin—a private home on acreage with no HOA, surrounded by mature trees and lush, park-like landscaping. This peaceful retreat offers both privacy and convenience, just minutes from downtown Franklin, shopping, and dining. Enjoy outdoor living with multiple entertaining spaces - tree-shaded patio, fire pit, and a modern chicken coop with 9 egg-laying hens. Fully fenced, pet-ready, and ideal for animals. Inside, discover a newly remodeled kitchen, a sun-drenched primary suite with spa-style bath, private office, formal living and dining rooms, and new luxury carpet throughout. The finished basement offers a spacious game room with built-ins and fireplace, plus a custom gym/storm shelter. Upstairs features two bedrooms, a large guest suite, and a flexible bonus room. All bathrooms are newly renovated with custom cabinetry and quartz countertops. Extras include a 4-car garage, hobbyist’s workshop and generous storage throughout. Zoned for top-rated Williamson County schools, with no HOA restrictions or fees. Land, lifestyle, and location—your Franklin story begins here.
Essential Information
-
- MLS® #:
- 2920605
-
- Price:
- $1,920,000
-
- Bedrooms:
- 5
-
- Bathrooms:
- 3.50
-
- Full Baths:
- 3
-
- Half Baths:
- 1
-
- Square Footage:
- 4,486
-
- Acres:
- 1.80
-
- Year Built:
- 2001
-
- Type:
- Residential
-
- Sub-Type:
- Single Family Residence
-
- Style:
- Traditional
-
- Status:
- Under Contract - Not Showing
Community Information
-
- Address:
- 4079 Clovercroft Rd
-
- Subdivision:
- Pope Barton
-
- City:
- Franklin
-
- County:
- Williamson County, TN
-
- State:
- TN
-
- Zip Code:
- 37067
Amenities
-
- Utilities:
- Water Available, Cable Connected
-
- Parking Spaces:
- 4
-
- # of Garages:
- 4
-
- Garages:
- Garage Door Opener, Attached, Aggregate, Driveway
Interior
-
- Interior Features:
- Built-in Features, Extra Closets, High Ceilings, Smart Thermostat, Storage, Walk-In Closet(s), Primary Bedroom Main Floor, High Speed Internet
-
- Appliances:
- Gas Range, Dishwasher, Microwave, Refrigerator, Stainless Steel Appliance(s), Water Purifier
-
- Heating:
- Central
-
- Cooling:
- Central Air
-
- Fireplace:
- Yes
-
- # of Fireplaces:
- 3
-
- # of Stories:
- 3
Exterior
-
- Exterior Features:
- Smart Light(s), Storage Building
-
- Lot Description:
- Private
-
- Roof:
- Shingle
-
- Construction:
- Brick
School Information
-
- Elementary:
- Trinity Elementary
-
- Middle:
- Fred J Page Middle School
-
- High:
- Fred J Page High School
Additional Information
-
- Date Listed:
- June 19th, 2025
-
- Days on Market:
- 17
Listing Details
- Listing Office:
- Keller Williams Realty Nashville/franklin
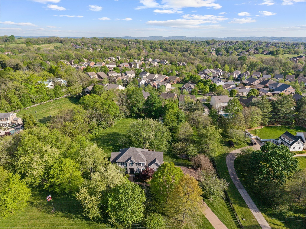
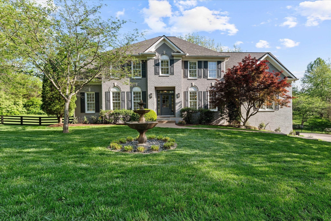
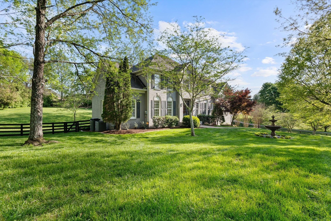
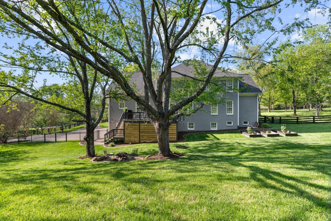
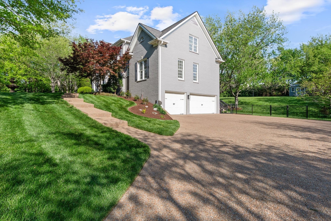
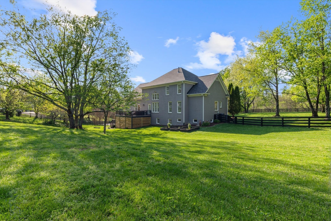
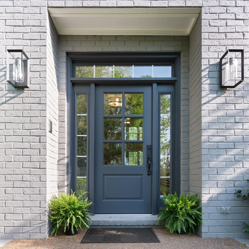
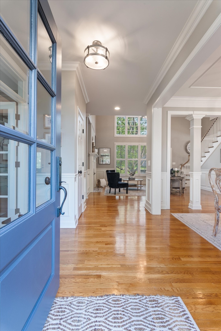
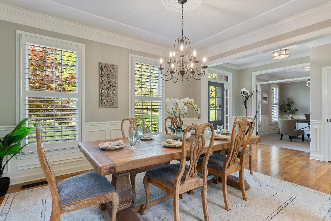
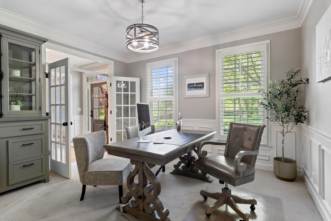
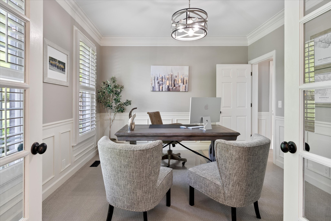
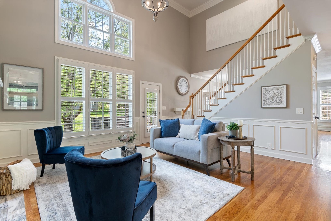
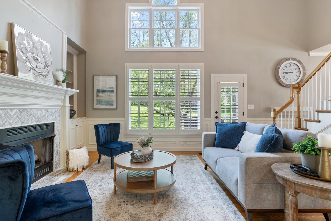
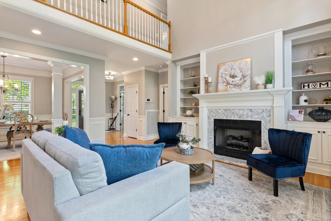
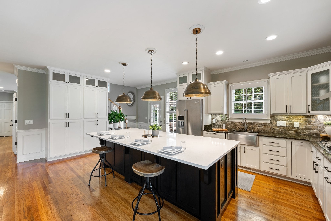
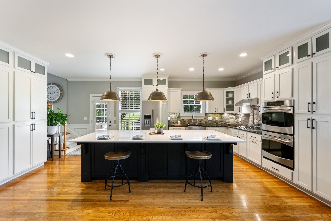
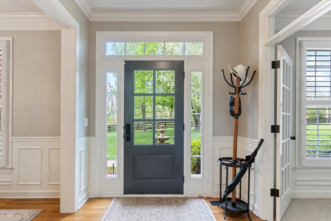
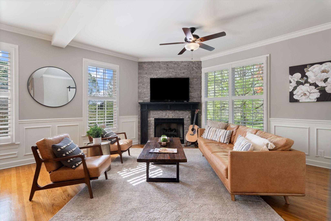
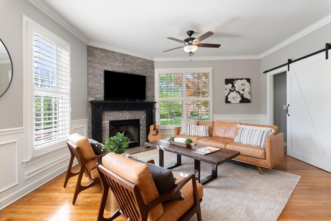
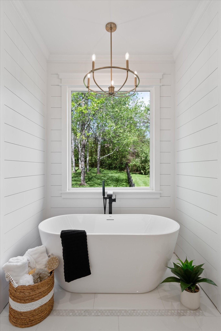
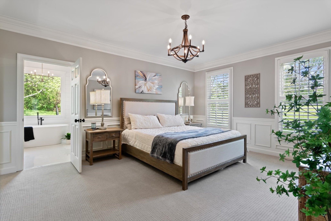
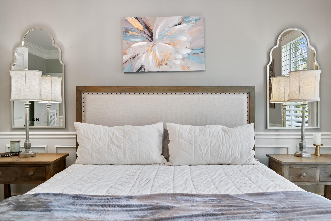
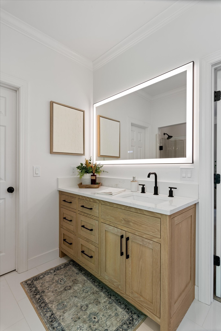
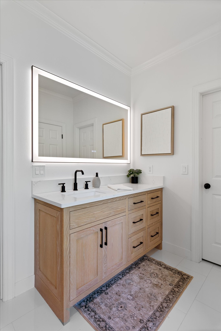
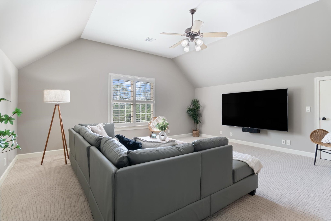
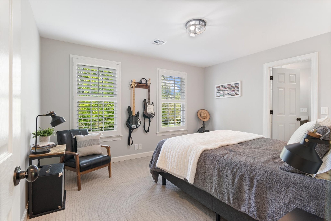
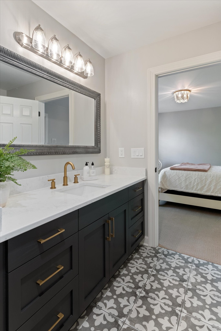
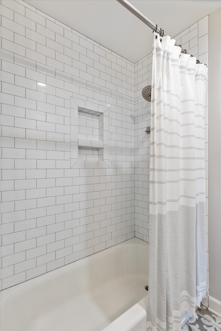
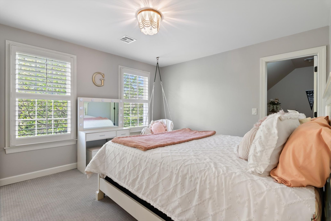
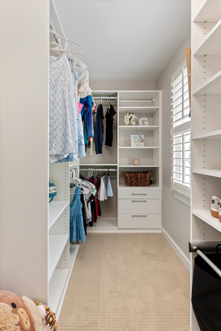
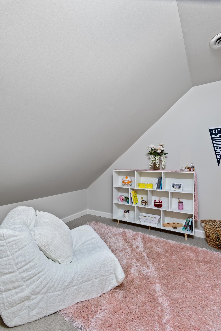
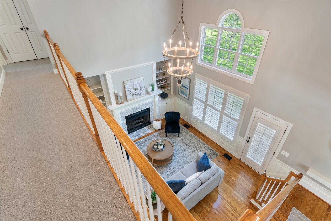
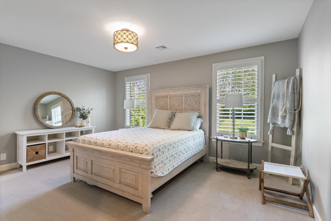
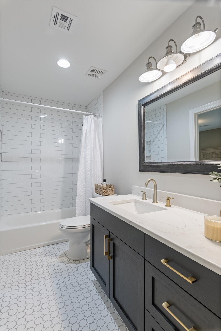
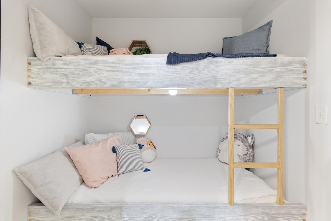
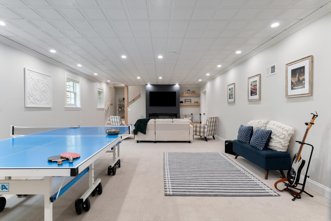
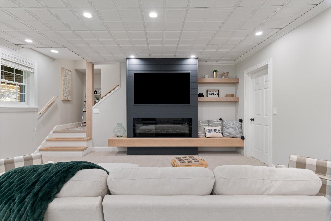
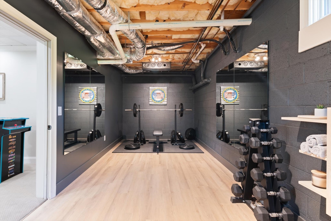
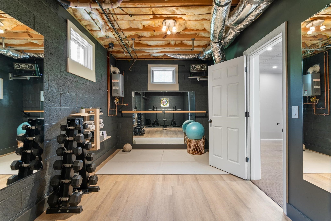
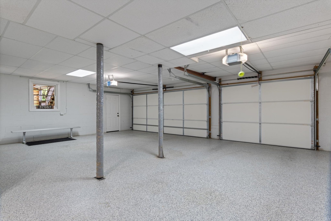
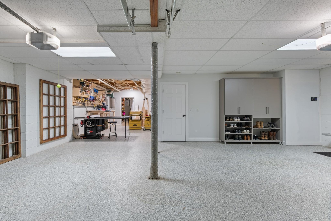
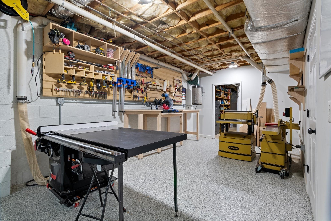
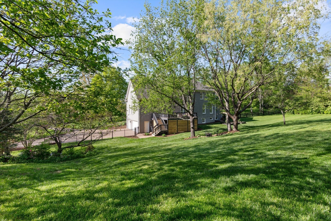
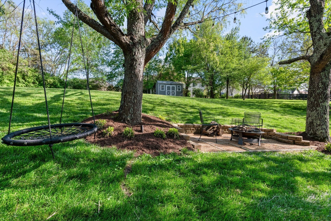
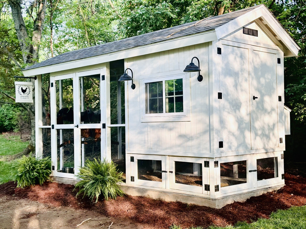
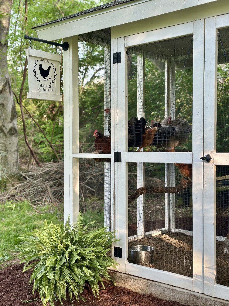
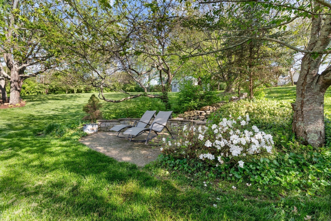
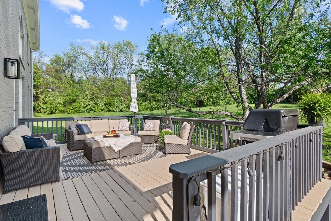
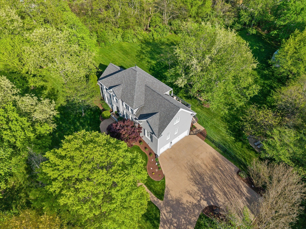
 Copyright 2025 RealTracs Solutions.
Copyright 2025 RealTracs Solutions.