$899,900 - 1051 Fitzroy Cir, Spring Hill
- 4
- Bedrooms
- 3
- Baths
- 3,602
- SQ. Feet
- 0.27
- Acres
Located in the sought-after Cherry Grove community in Spring Hill, just across from the upcoming June Lake development, this stunning 4 bed, 3 bath home sits on a spacious corner lot with incredible curb appeal. Enjoy relaxing on the large covered front porch or entertaining in the beautifully designed backyard. Inside, the open-concept floor plan features a chef’s kitchen complete with double ovens, a gas range, a massive island, and fresh paint throughout. Tall ceilings and abundant natural light create a warm, airy feel, while the formal dining room has been stylishly converted into a cozy sitting area with a sliding barn door. With two bedrooms on the main level, including the primary suite, this layout offers flexibility and convenience. Upstairs, a huge bonus room and a large smart closet provide the perfect space for recreation or storage. Additional features include an oversized garage, a spacious laundry and mudroom, and thoughtful touches throughout—this home is the perfect blend of comfort, function, and style.Wonderful community with clubhouse and pool. A must see! Secondary bedroom curtains do not convey.
Essential Information
-
- MLS® #:
- 2920574
-
- Price:
- $899,900
-
- Bedrooms:
- 4
-
- Bathrooms:
- 3.00
-
- Full Baths:
- 3
-
- Square Footage:
- 3,602
-
- Acres:
- 0.27
-
- Year Built:
- 2009
-
- Type:
- Residential
-
- Sub-Type:
- Single Family Residence
-
- Style:
- Traditional
-
- Status:
- Active
Community Information
-
- Address:
- 1051 Fitzroy Cir
-
- Subdivision:
- Cherry Grove Add Sec 1 Ph2
-
- City:
- Spring Hill
-
- County:
- Williamson County, TN
-
- State:
- TN
-
- Zip Code:
- 37174
Amenities
-
- Amenities:
- Clubhouse, Pool, Sidewalks, Underground Utilities
-
- Utilities:
- Water Available
-
- Parking Spaces:
- 3
-
- # of Garages:
- 3
-
- Garages:
- Garage Faces Side
Interior
-
- Interior Features:
- Bookcases, Built-in Features, Ceiling Fan(s), Entrance Foyer, Extra Closets, High Ceilings, Open Floorplan, Pantry, Walk-In Closet(s), Primary Bedroom Main Floor
-
- Appliances:
- Double Oven, Electric Oven, Gas Range, Dishwasher, Disposal, Microwave, Stainless Steel Appliance(s)
-
- Heating:
- Central
-
- Cooling:
- Central Air
-
- Fireplace:
- Yes
-
- # of Fireplaces:
- 1
-
- # of Stories:
- 2
Exterior
-
- Lot Description:
- Corner Lot
-
- Construction:
- Brick
School Information
-
- Elementary:
- Allendale Elementary School
-
- Middle:
- Spring Station Middle School
-
- High:
- Summit High School
Additional Information
-
- Date Listed:
- June 19th, 2025
-
- Days on Market:
- 8
Listing Details
- Listing Office:
- Compass Tennessee, Llc
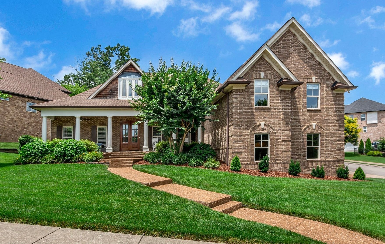
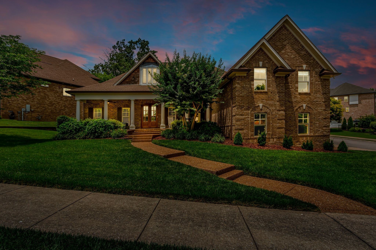
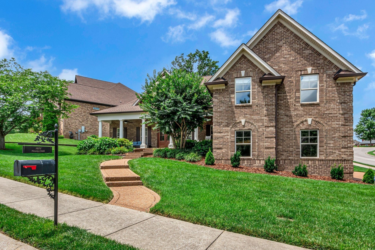
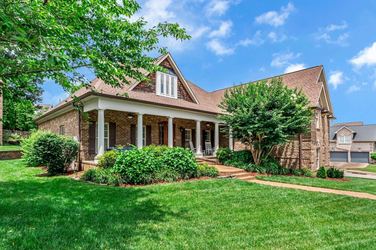
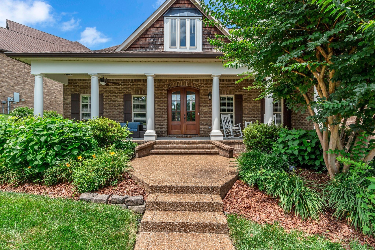
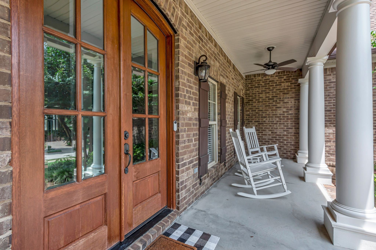
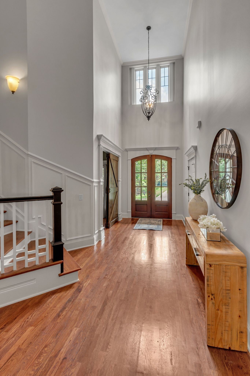
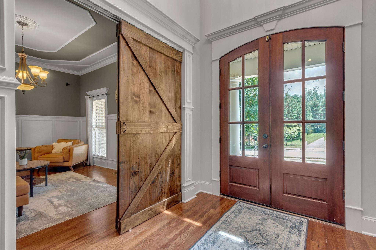
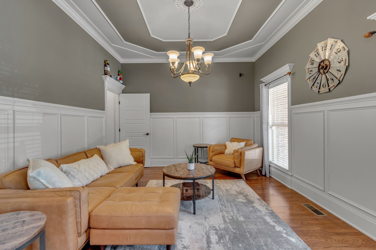
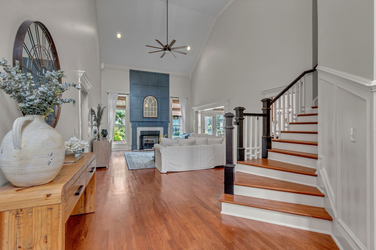
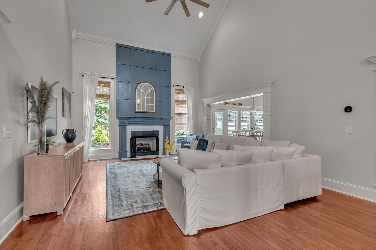
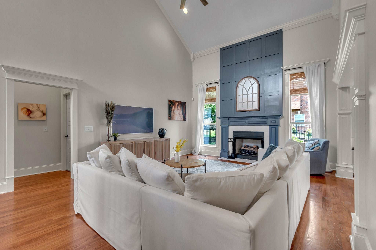
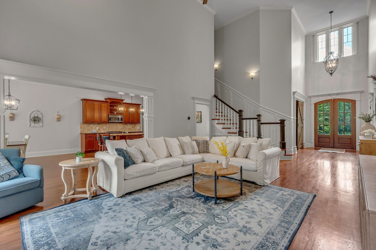
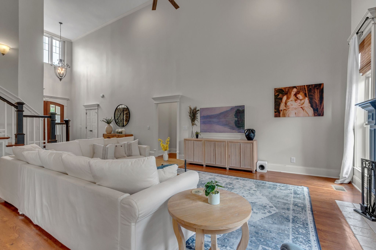
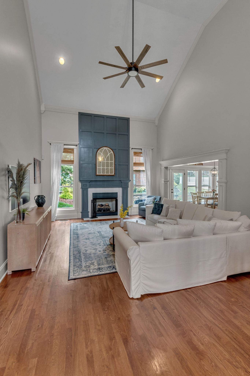
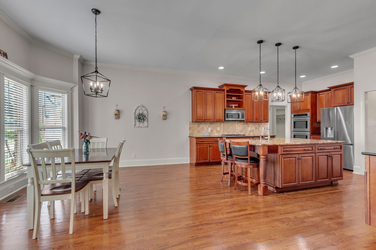
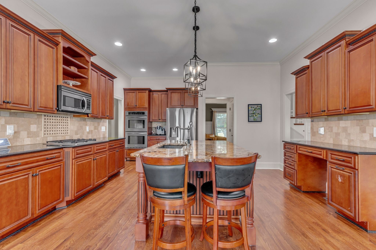
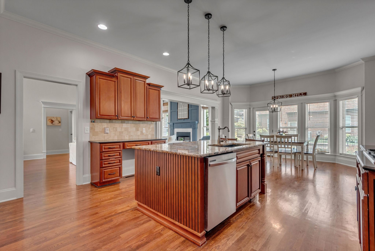
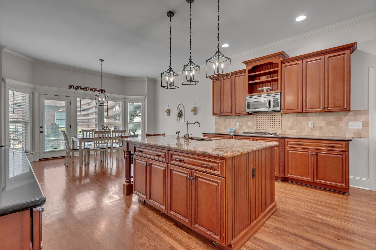
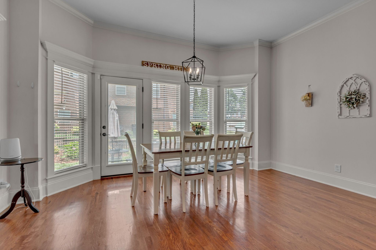
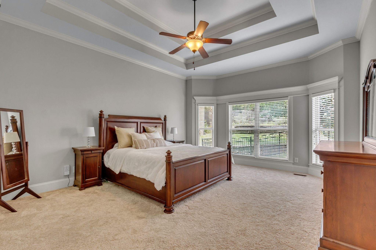
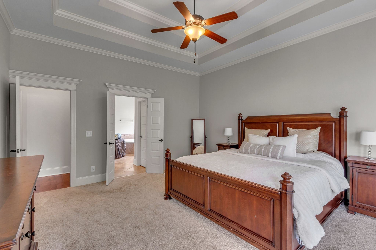
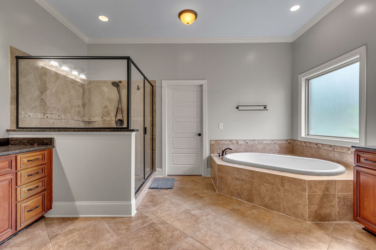
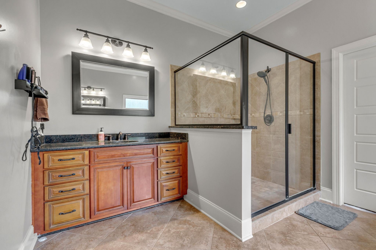
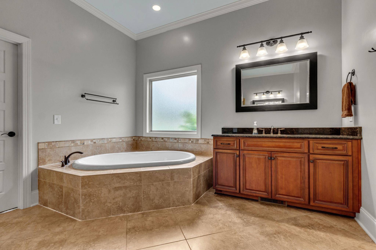
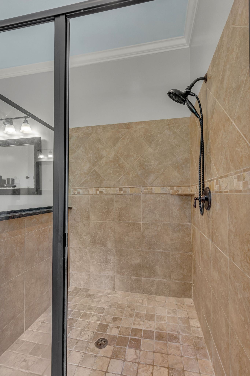
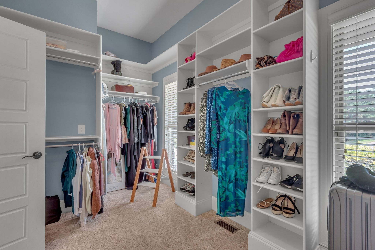
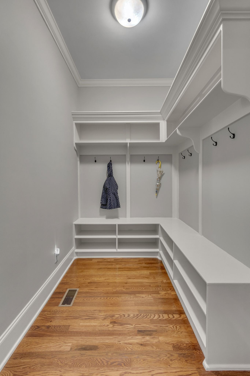
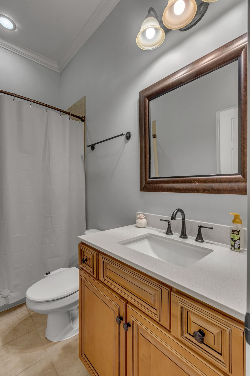
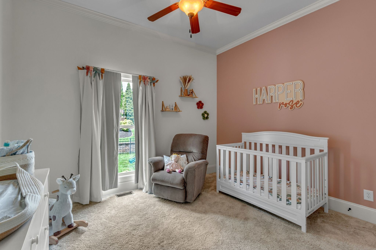
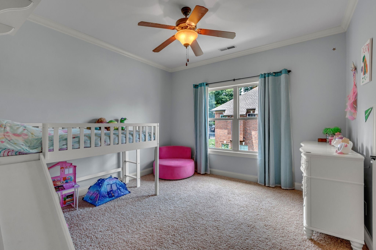
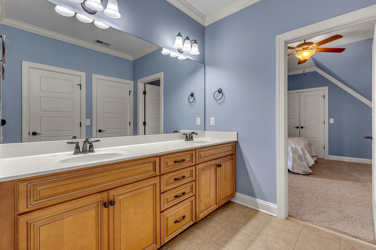
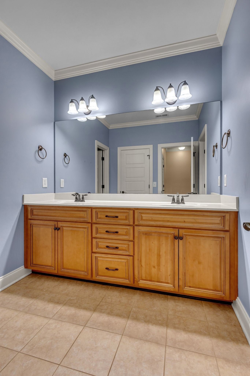
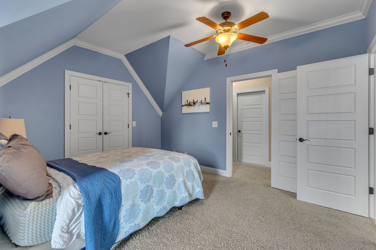
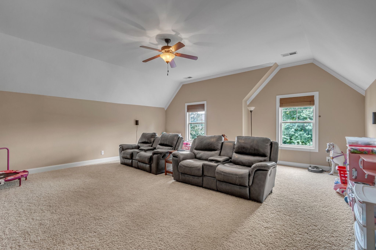
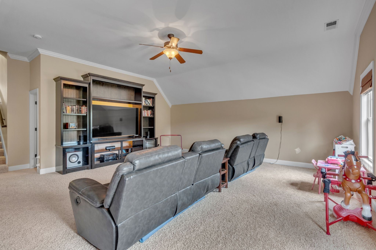
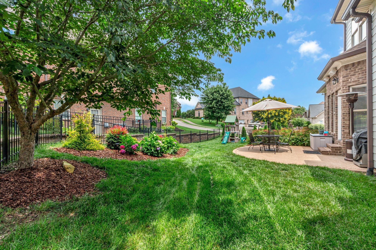
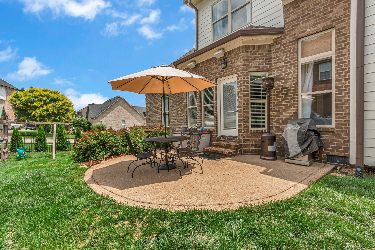
 Copyright 2025 RealTracs Solutions.
Copyright 2025 RealTracs Solutions.