$2,394,900 - 2436 Long Hollow Pike, Hendersonville
- 4
- Bedrooms
- 5
- Baths
- 5,635
- SQ. Feet
- 5.04
- Acres
Experience unparalleled luxury in this one-owner, custom-built estate by award-winning Satar Design & Halcomb Builders. Nestled on 5 pristine acres in one of Hendersonville’s most desirable locations, this exquisite property offers the perfect blend of elegance, privacy, and convenience. Designed for primarily one-level living, the home boasts impeccable craftsmanship, with solid 8 ft doors & 10, 12, 14 & 16 foot ceilings, and an abundance of natural light. The spacious open floor plan creates an inviting atmosphere, perfect for both relaxing and entertaining. Step outside to your private resort-style oasis, featuring a sparkling pool (automatic safety cover) with stamped concrete lanai that spans the entire rear of the home, cozy screen room with fireplace and lushly landscaped grounds. For those who appreciate additional space, a detached 30x30 barn provides endless possibilities—ideal for equestrian use, a workshop, or extra storage. Zoned for Sumner County's Newest Schools, Liberty Creek. This is a rare opportunity to own a true luxury estate in a premier Hendersonville location, just 30 minutes North of Nashville, offering tranquility without sacrificing proximity to shopping, dining, and top-rated schools. A must-see for those seeking refined living at its finest!
Essential Information
-
- MLS® #:
- 2920537
-
- Price:
- $2,394,900
-
- Bedrooms:
- 4
-
- Bathrooms:
- 5.00
-
- Full Baths:
- 5
-
- Square Footage:
- 5,635
-
- Acres:
- 5.04
-
- Year Built:
- 2006
-
- Type:
- Residential
-
- Sub-Type:
- Single Family Residence
-
- Status:
- Active
Community Information
-
- Address:
- 2436 Long Hollow Pike
-
- Subdivision:
- Latimer Farm
-
- City:
- Hendersonville
-
- County:
- Sumner County, TN
-
- State:
- TN
-
- Zip Code:
- 37075
Amenities
-
- Utilities:
- Water Available
-
- Parking Spaces:
- 9
-
- # of Garages:
- 5
-
- Garages:
- Garage Door Opener, Attached/Detached, Driveway
-
- Has Pool:
- Yes
-
- Pool:
- In Ground
Interior
-
- Interior Features:
- Ceiling Fan(s), Entrance Foyer, High Ceilings, Open Floorplan, Pantry, Storage, Walk-In Closet(s), Wet Bar, Primary Bedroom Main Floor
-
- Appliances:
- Double Oven, Cooktop, Gas Range, Dishwasher, Disposal, Stainless Steel Appliance(s)
-
- Heating:
- Central, Propane
-
- Cooling:
- Central Air
-
- Fireplace:
- Yes
-
- # of Fireplaces:
- 4
-
- # of Stories:
- 2
Exterior
-
- Lot Description:
- Level
-
- Construction:
- Brick, Stucco
School Information
-
- Elementary:
- Liberty Creek Elementary
-
- Middle:
- Liberty Creek Middle School
-
- High:
- Liberty Creek High School
Additional Information
-
- Date Listed:
- June 19th, 2025
-
- Days on Market:
- 23
Listing Details
- Listing Office:
- Simplihom
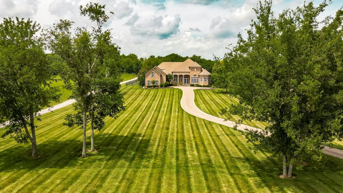
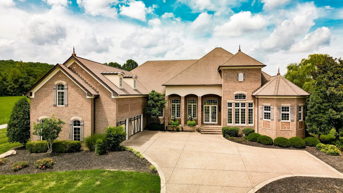
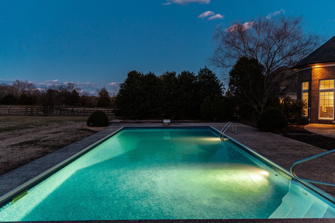
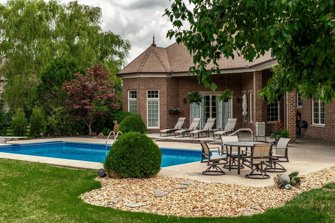
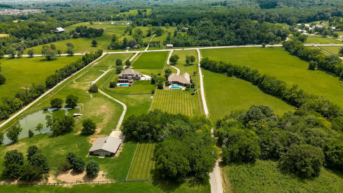
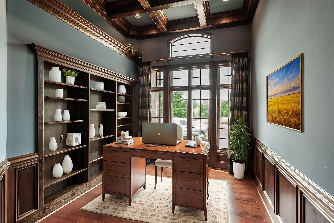
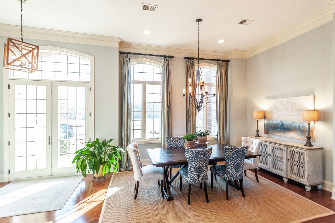
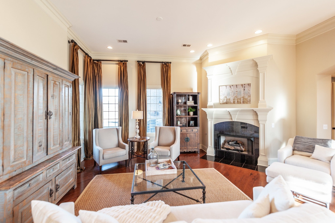
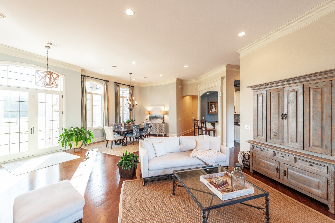
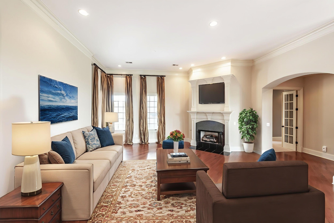
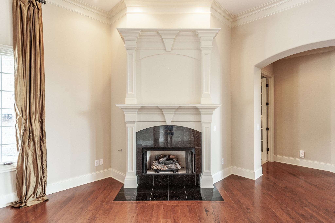
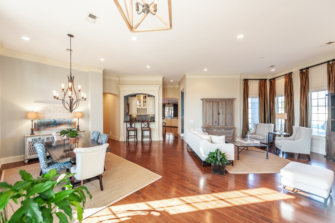
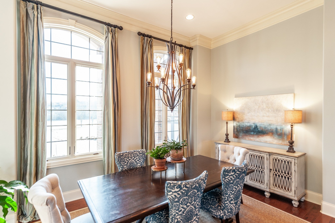
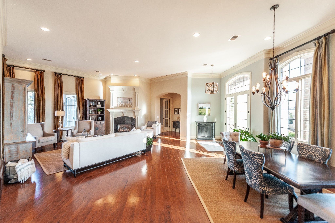
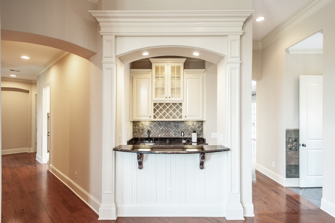
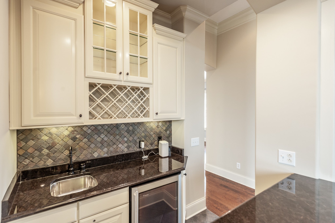
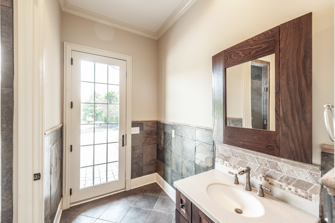
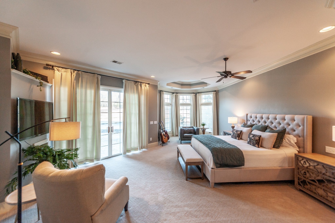
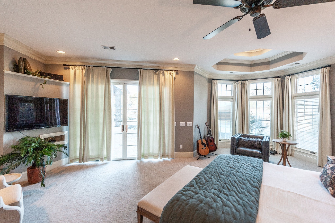
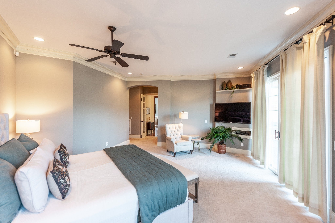
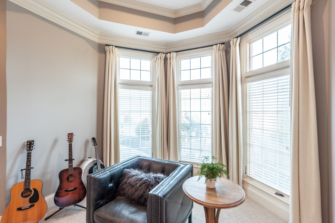
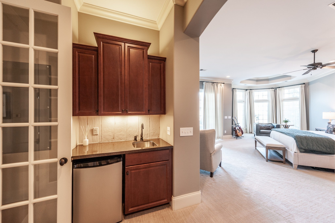
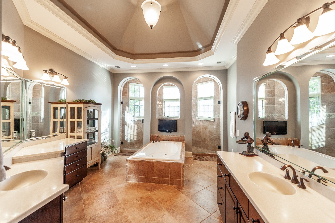
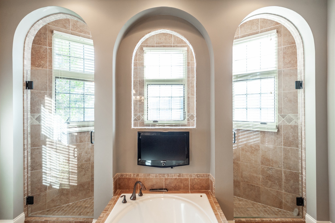
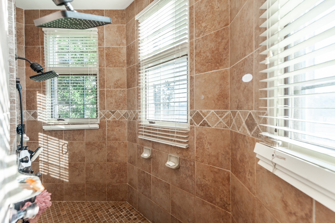
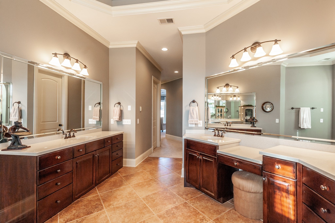
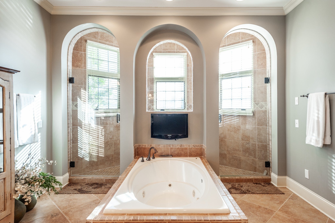
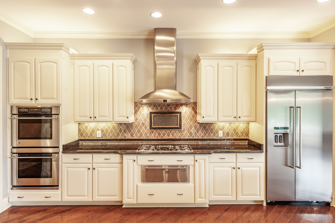
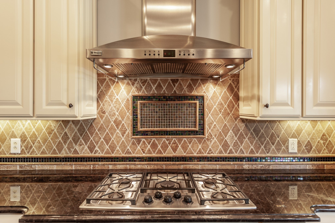
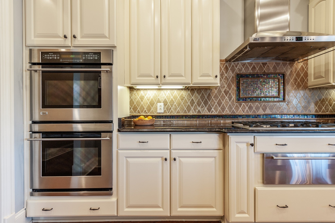
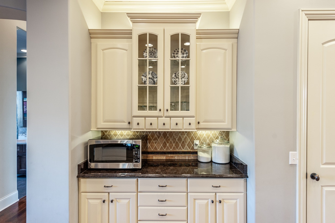
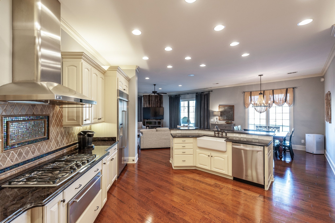
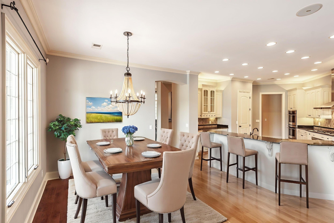
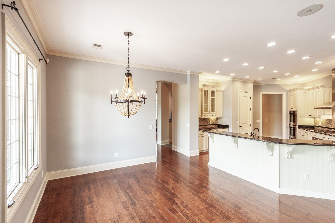
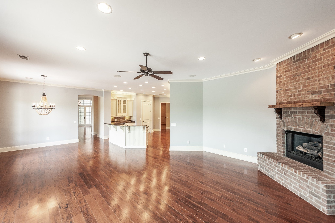
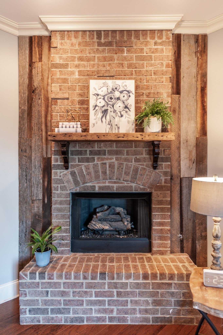
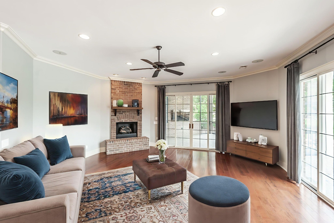
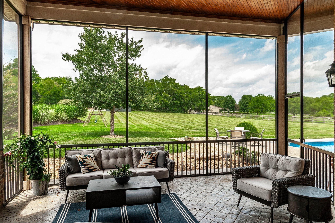
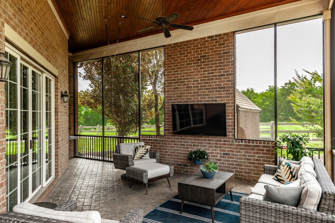
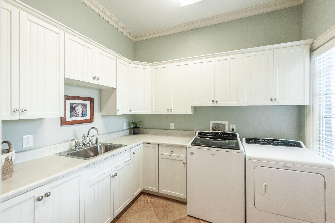
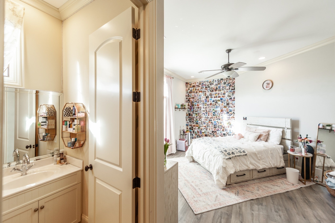
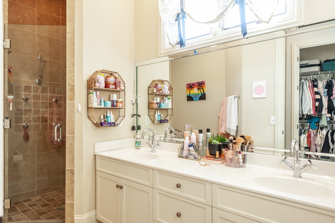
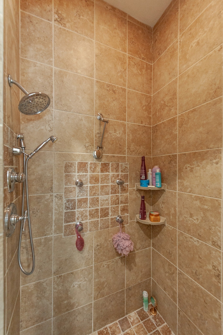
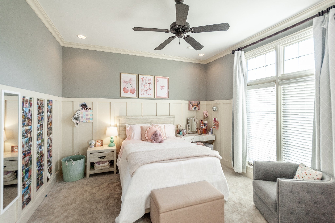
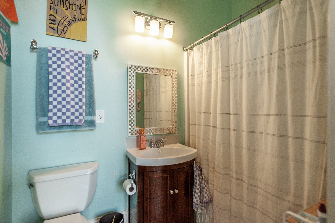
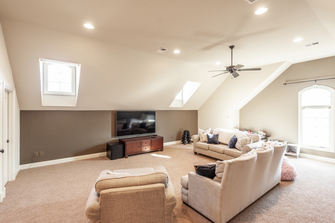
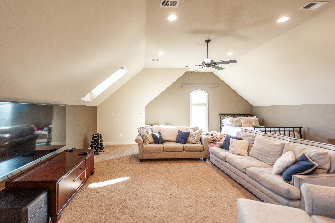
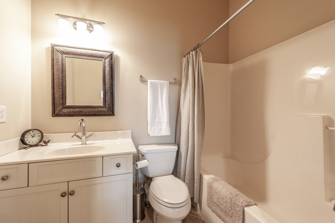
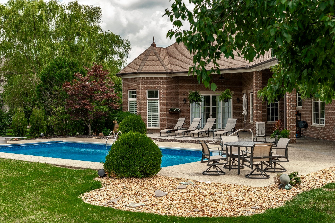
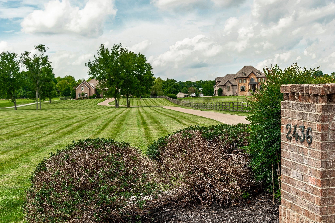
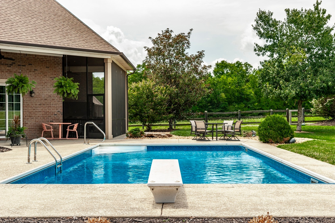
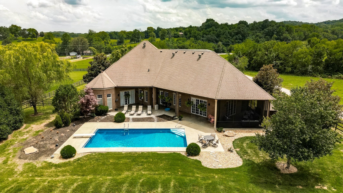
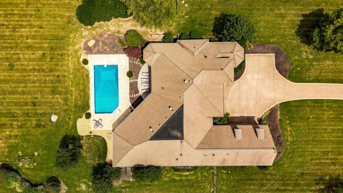
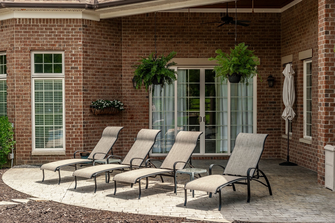
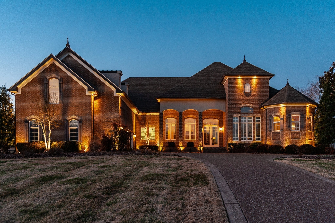
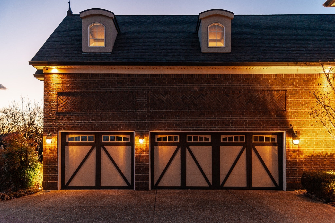
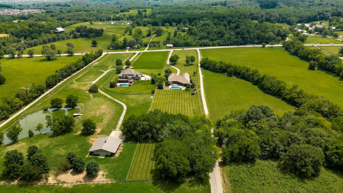
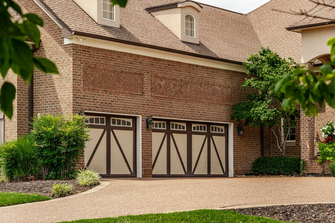
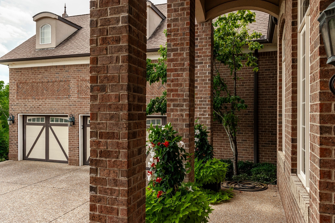
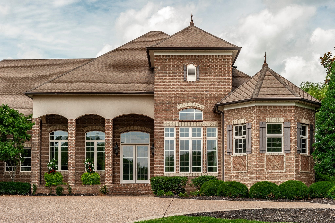
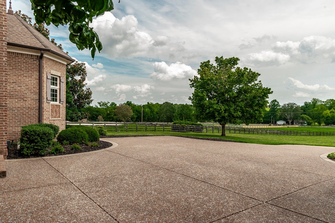
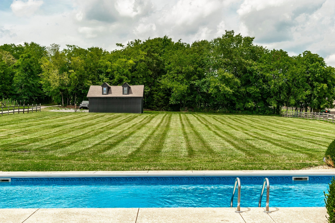
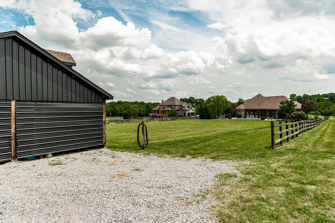
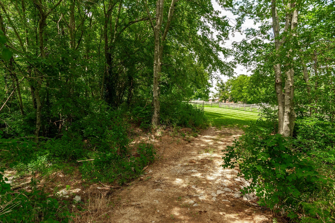
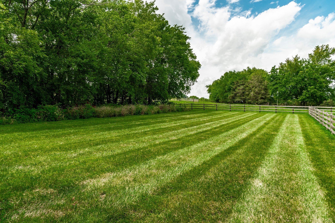
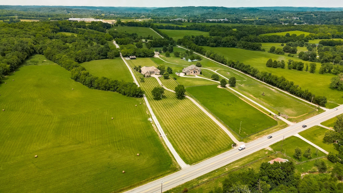
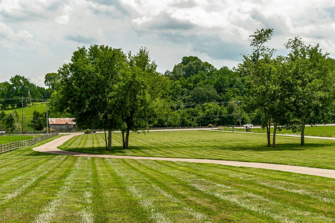
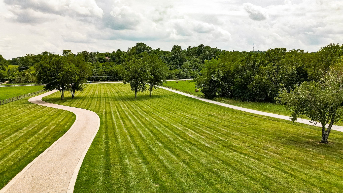
 Copyright 2025 RealTracs Solutions.
Copyright 2025 RealTracs Solutions.