$2,200,000 - 9454 Appleton Ct, Brentwood
- 6
- Bedrooms
- 5½
- Baths
- 6,465
- SQ. Feet
- 1.04
- Acres
Welcome to 9454 Appleton Court — Your Private Retreat in Brentwood! Spanning over 6,400 square feet, this beautiful home offers the perfect blend of comfort, style, and space. Fresh paint throughout the home, new carpet upstairs, and incredible natural light, give every room a crisp, clean feel, setting the stage for your personal touches. The heart of the home opens to an expansive living area and updated kitchen, perfect for both everyday living and entertaining. Step outside to your own backyard paradise — a stunning in-ground pool surrounded by lush landscaping and generous patio space, ideal for relaxing, dining al fresco, or hosting unforgettable gatherings. Downstairs, the fully finished basement provides incredible flexibility — whether you envision a home office, home theater, gym, game room, or private guest suite, the possibilities are endless. Nestled on a quiet cul-de-sac in one of Brentwood’s most desirable neighborhoods, this exceptional home combines luxury living with unbeatable location and community! Preferred lender offering 1% of mortgage amount towards closing costs/rate buy-down/prepaids! Home is under contract with a sale of home contingency with kick out clause. Please continue to show.
Essential Information
-
- MLS® #:
- 2920536
-
- Price:
- $2,200,000
-
- Bedrooms:
- 6
-
- Bathrooms:
- 5.50
-
- Full Baths:
- 5
-
- Half Baths:
- 1
-
- Square Footage:
- 6,465
-
- Acres:
- 1.04
-
- Year Built:
- 1998
-
- Type:
- Residential
-
- Sub-Type:
- Single Family Residence
-
- Status:
- Active
Community Information
-
- Address:
- 9454 Appleton Ct
-
- Subdivision:
- Laurels The Sec 3
-
- City:
- Brentwood
-
- County:
- Williamson County, TN
-
- State:
- TN
-
- Zip Code:
- 37027
Amenities
-
- Utilities:
- Water Available
-
- Parking Spaces:
- 3
-
- # of Garages:
- 3
-
- Garages:
- Garage Door Opener, Attached
Interior
-
- Interior Features:
- Bookcases, Built-in Features, Ceiling Fan(s), Entrance Foyer, Extra Closets, High Ceilings, Open Floorplan, Pantry, Storage, Walk-In Closet(s), Primary Bedroom Main Floor
-
- Appliances:
- Double Oven, Gas Range, Dishwasher, Disposal, Microwave, Refrigerator
-
- Heating:
- Central
-
- Cooling:
- Ceiling Fan(s), Central Air
-
- Fireplace:
- Yes
-
- # of Fireplaces:
- 1
-
- # of Stories:
- 3
Exterior
-
- Construction:
- Brick
School Information
-
- Elementary:
- Kenrose Elementary
-
- Middle:
- Woodland Middle School
-
- High:
- Ravenwood High School
Additional Information
-
- Date Listed:
- June 20th, 2025
-
- Days on Market:
- 23
Listing Details
- Listing Office:
- Onward Real Estate
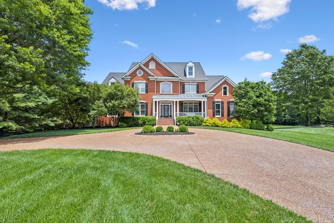
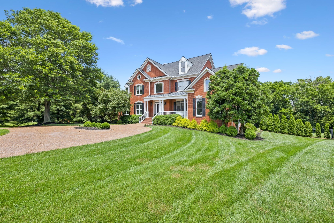
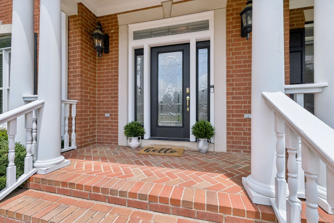
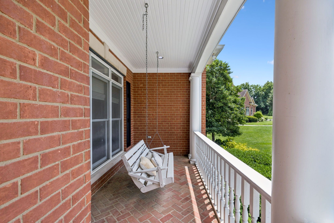
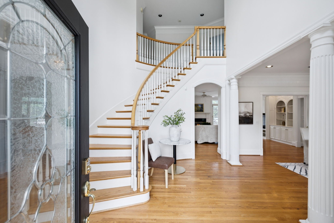
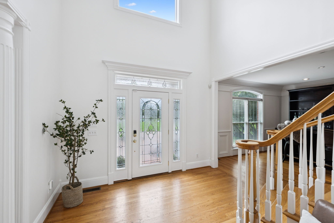
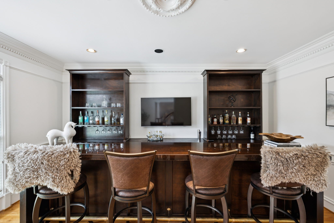
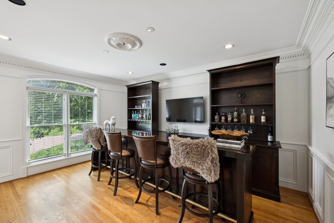
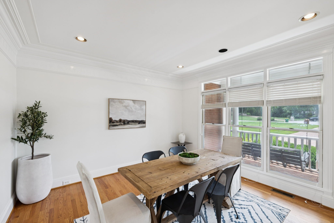
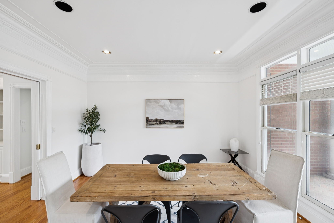
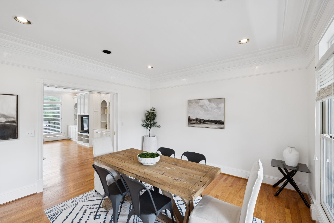
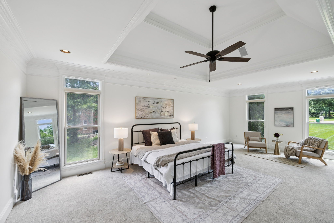
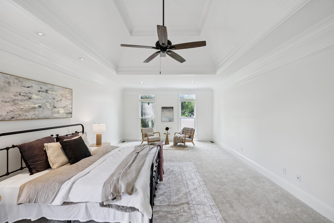
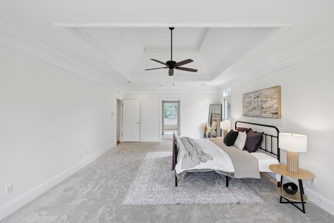
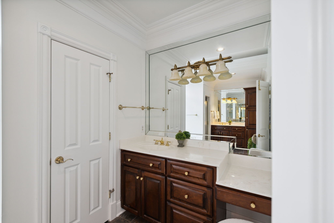
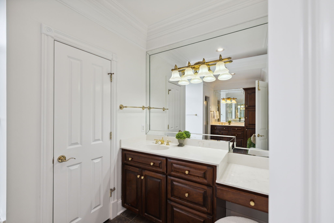
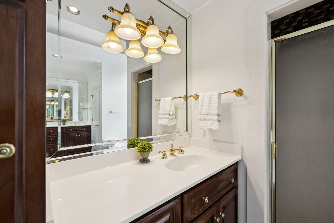
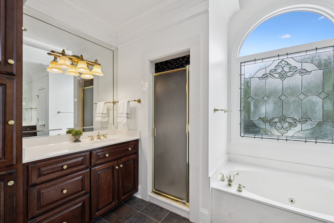
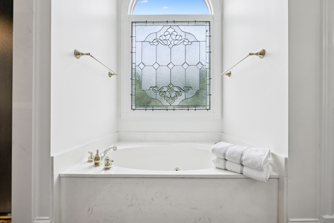
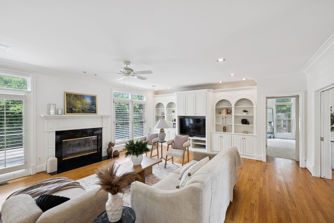
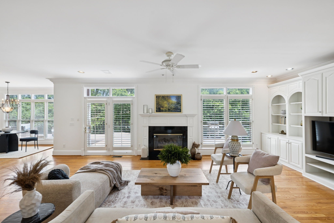
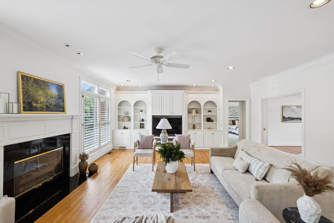
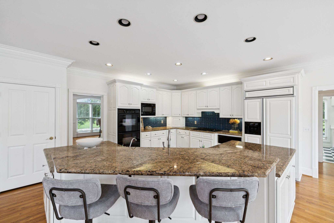
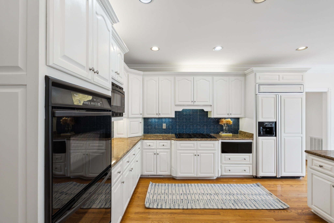
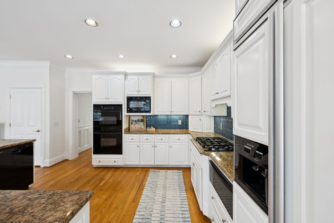
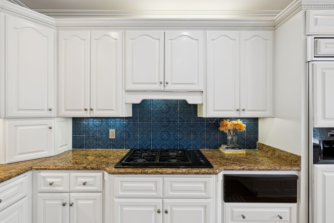
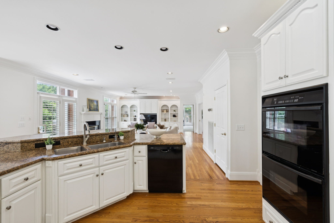
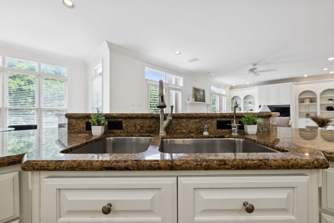
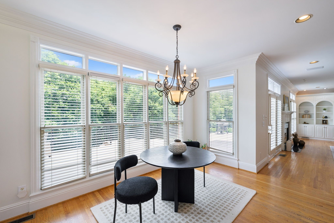
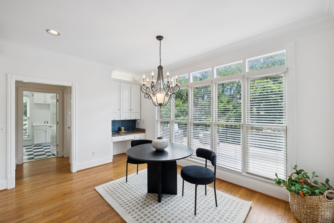
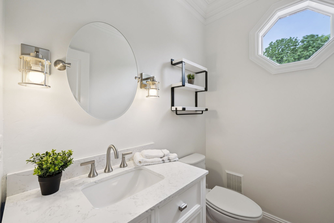
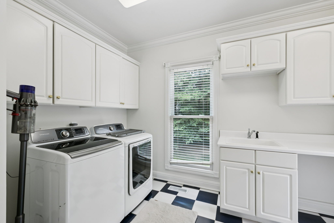
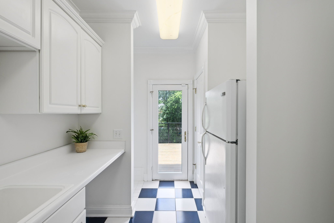
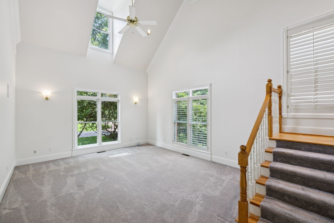
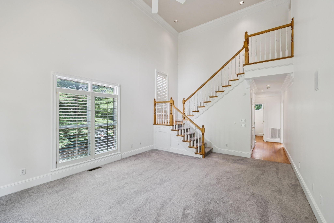
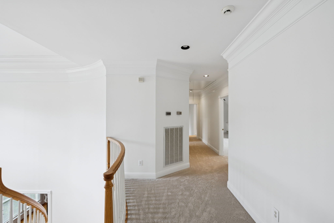
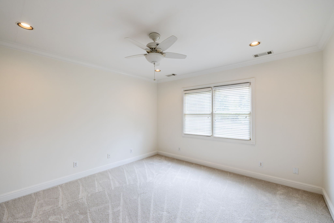
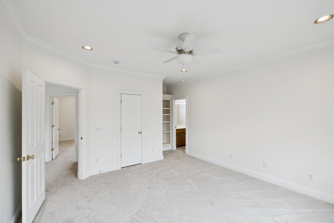
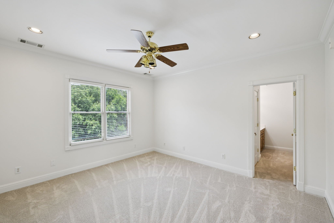
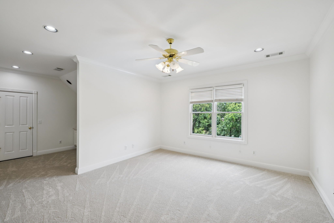
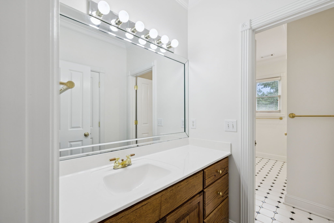
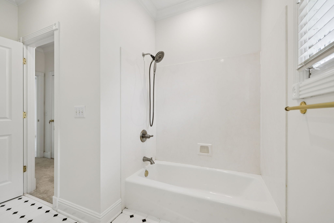
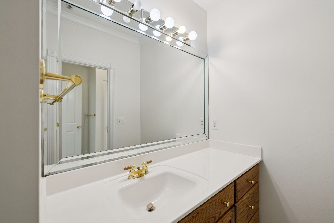
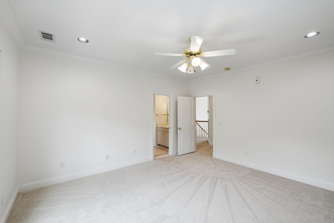
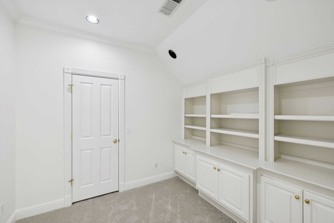
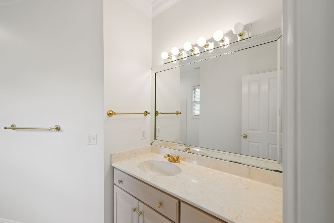
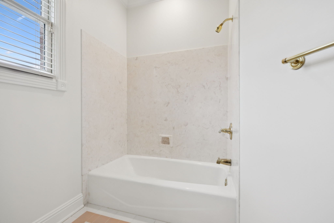
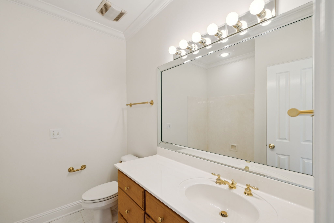
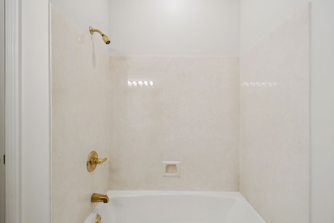
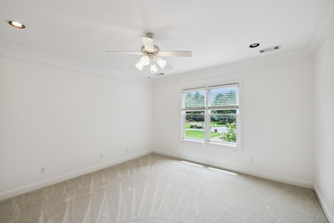
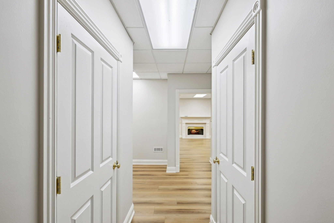
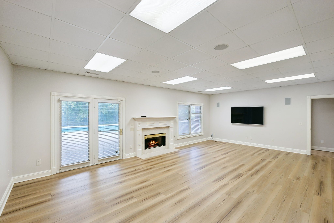
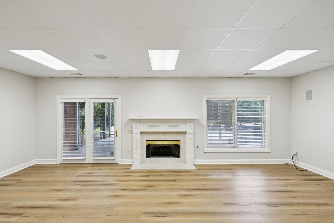
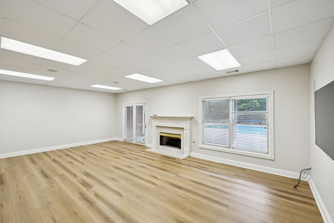
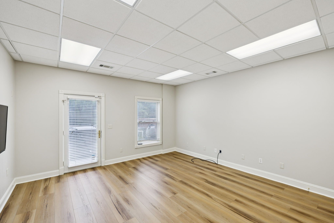
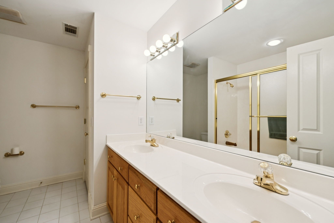
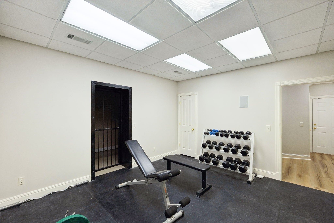
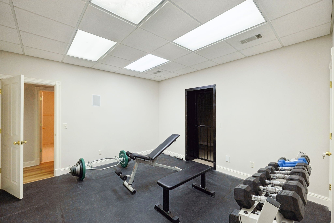
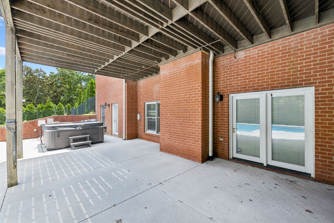
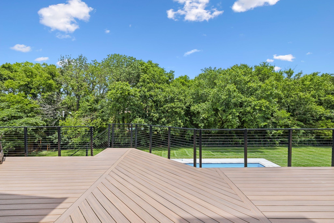
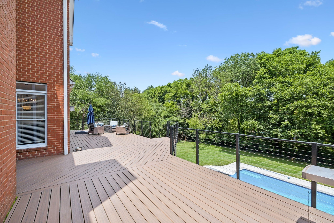
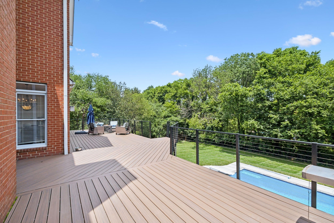
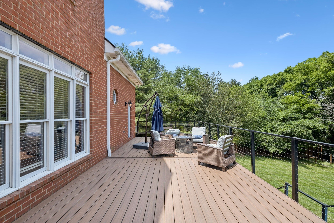
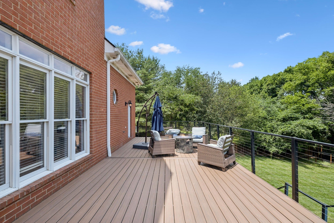
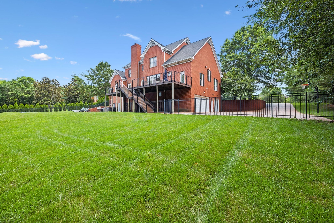
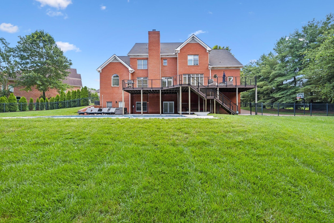
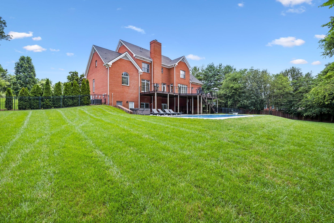
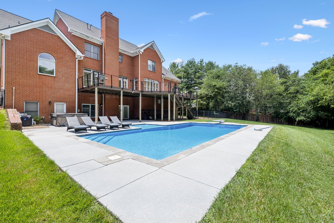
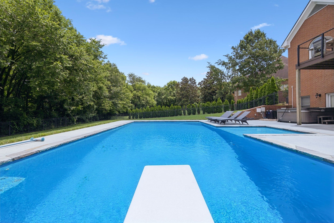
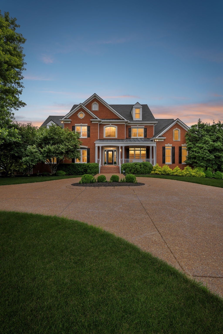
 Copyright 2025 RealTracs Solutions.
Copyright 2025 RealTracs Solutions.